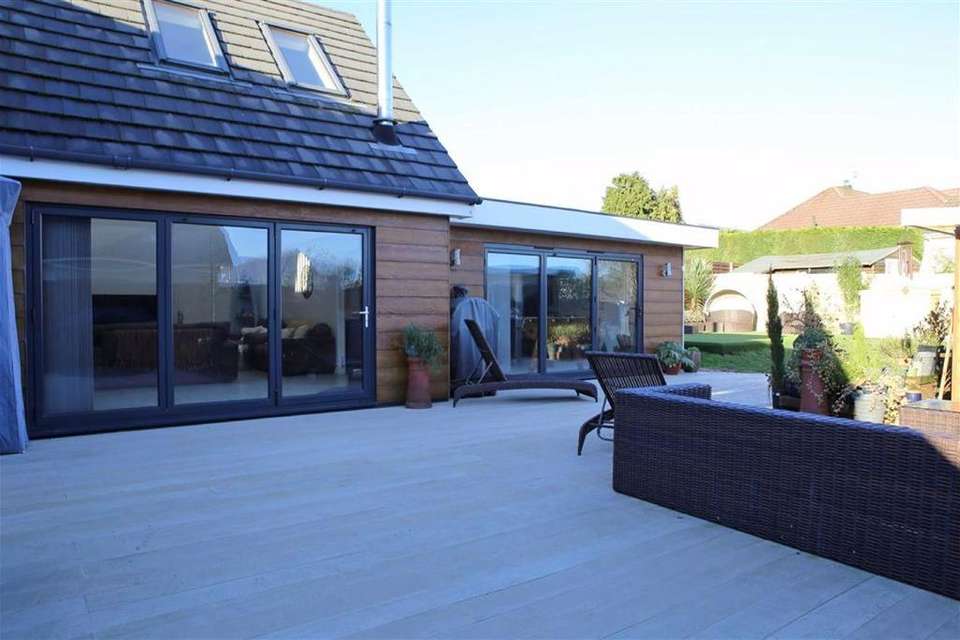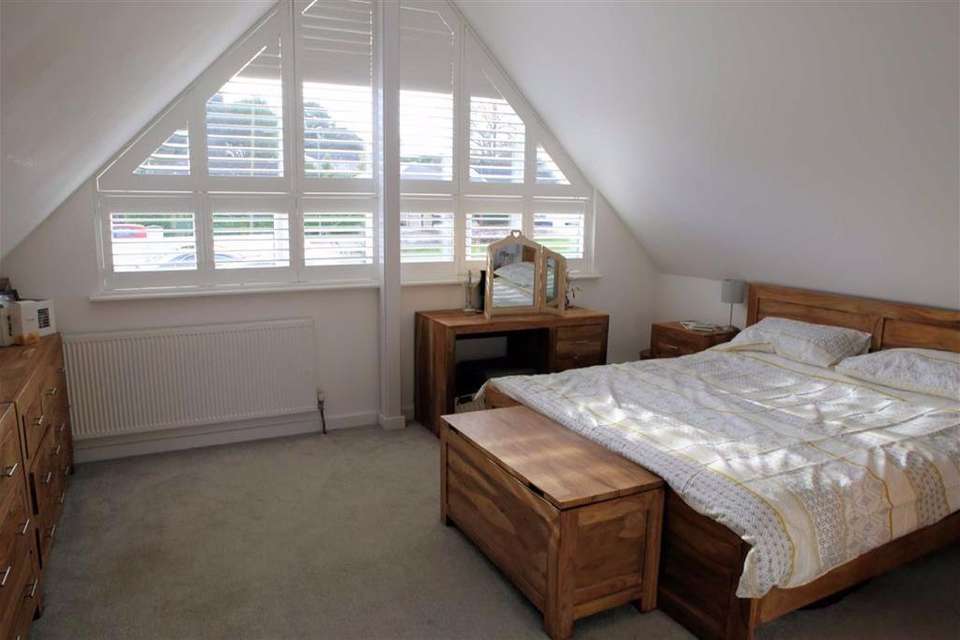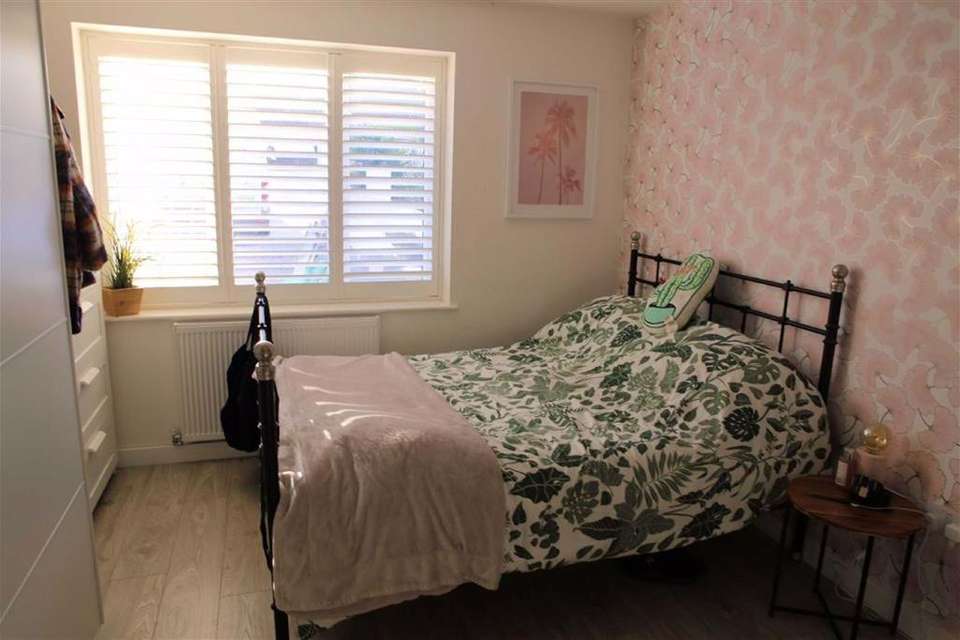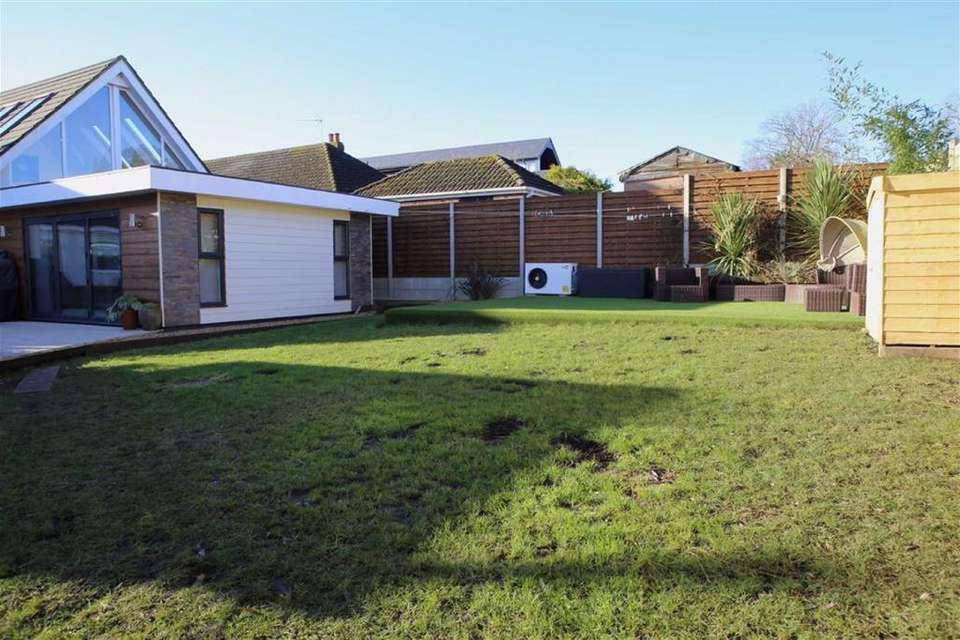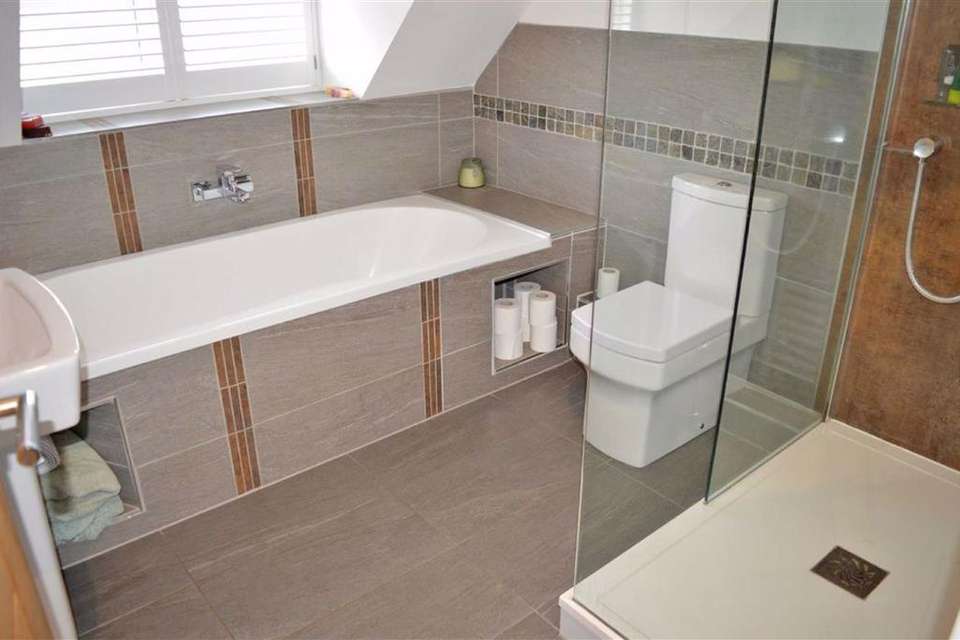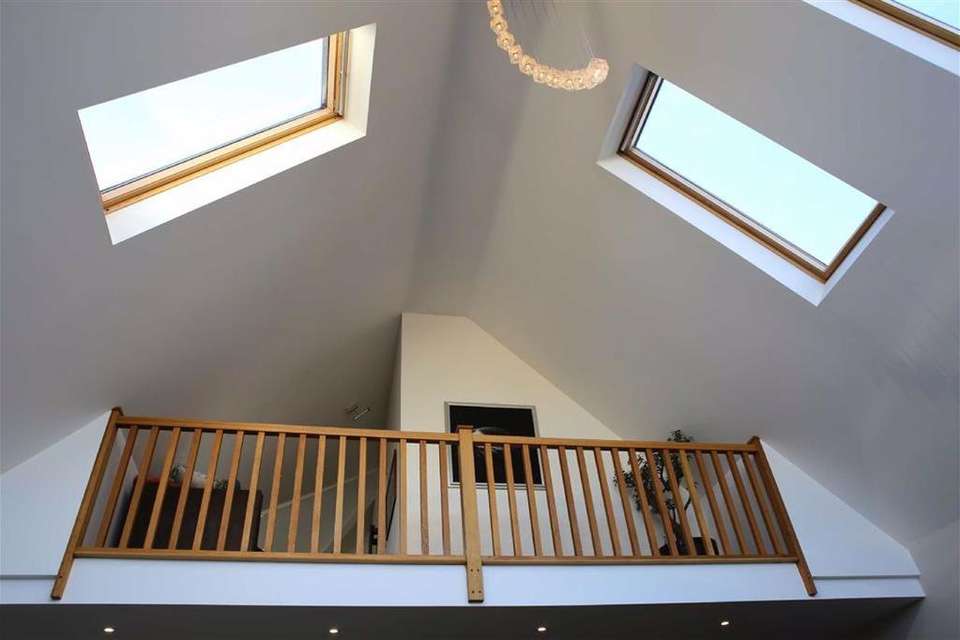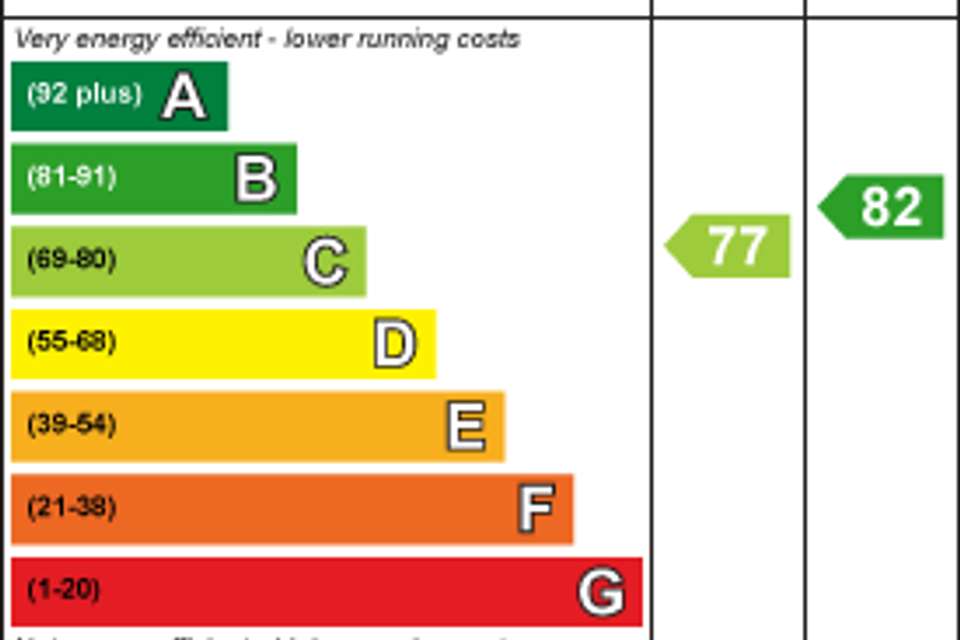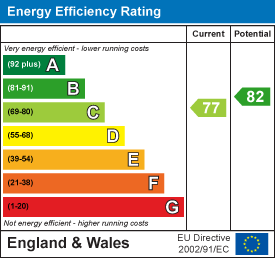4 bedroom detached house for sale
Albert Road, Wimborne, Dorsetdetached house
bedrooms
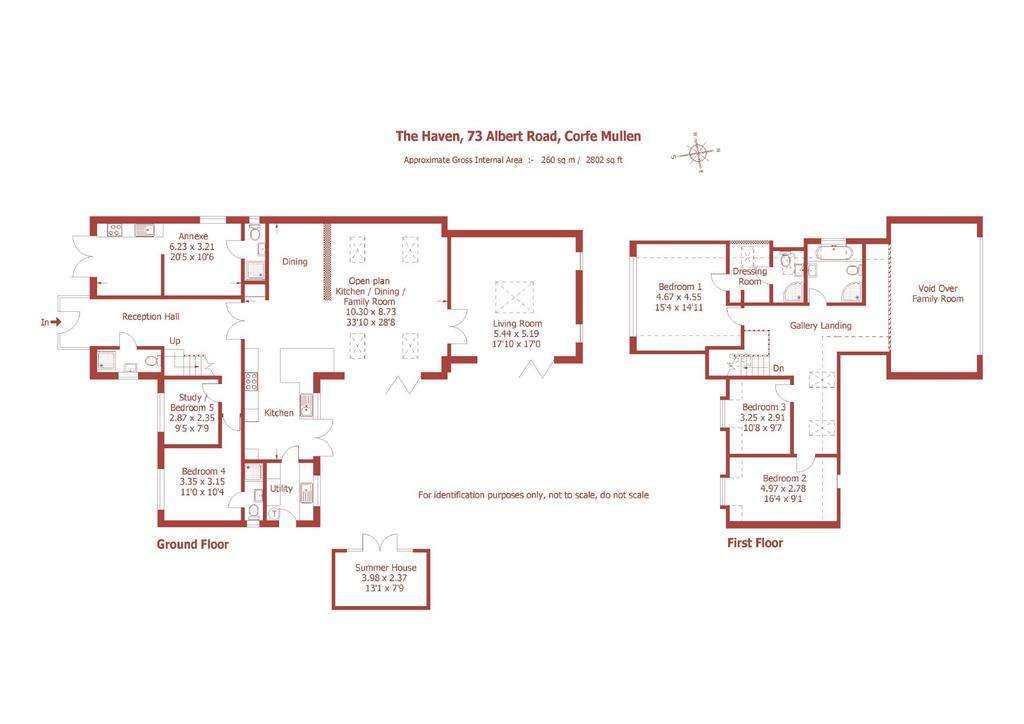
Property photos

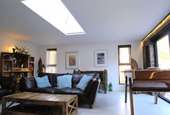
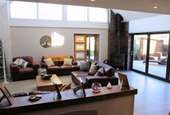
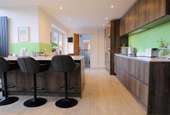
+7
Property description
A stunning 4/5 bedroom contemporary style detached family home which has been extended and refurbished to a high standard, in a quiet residential area less than a mile from the centre of Broadstone. The property incorporates a self-contained annexe (which produces an income of about £7,000 per annum) and is for sale with NO FORWARD CHAIN.
Traditionally constructed as a bungalow in the 1950s, and transformed by the present owners since 2013, The Haven has a rendered exterior, 3 feature gables (with fibre board relief), a modern concrete tiled roof, gas central heating, and UPVC double glazing.
Agents Note: Planning permission has been granted for a single storey rear extension and conversion of the roof space to habitable use including a rear dormer and verandah. The approval and plans can be found on the Dorset Council website. Application reference number 3/20/0712/HOU
A particular feature is an impressive, open plan kitchen/dining/family area (with high vaulted ceiling, feature glass wall, wood burner and bifold doors to an entertaining deck) which is complemented by a separate living room. There are 2 ground floor bedrooms, one of which has an en suite shower room, and there are 3 first floor double bedrooms. The principal bedroom has en suite dressing and shower rooms.
Corfe Mullen and Broadstone offer a range of schools, shops and other amenities, and the coastal towns of Poole and Bournemouth, both of which have mainline rail links to London Waterloo, are within about 20 minutes' drive.
A wide timber gangway leads to the front door. There is a superb reception hall which leads to a shower room and a study/bedroom 5 overlooking the front courtyard. Bedroom 4 is a spacious double with fitted wardrobe and en suite shower room.
A pair of oak and glass doors leads to the magnificent kitchen/dining/family area which features a part vaulted ceiling, an A-framed glass wall, bifold doors to the rear garden, and a state-of-the-art wood burner set on a slate plinth with split stone tiles behind. The raised dining area has a split stone wall and inset picture, and there is a bar with worktop, shelves and wine rack.
The kitchen/breakfast area has an excellent range of quartz work surfaces, a 4-person breakfast bar, a comprehensive range of units including retractable larders, and a stainless steel under-bowl sink (with mixer and boiling water taps). Bosch appliances include 2 fan oven/grills, inset touch-control induction hob, recessed extractor unit, American style fridge-freezer, and integrated dishwasher. Casement doors lead to the entertaining deck and garden.
There is a separate utility room with stainless steel sink, work surfaces, units, wall mounted gas boiler, space for fridge-freezer, pressurised hot water system, and door to outside.
From the kitchen/family area, a pair of oak and glass doors lead to a living room with quality flooring and bifold doors to outside.
From the hall, a straight staircase leads to a semi-galleried first floor landing with rooflights, eaves storage and balcony overlooking the family area.
The principal bedroom is a spacious double with a large A-frame window to the front, eaves storage space, and an en suite dressing room (with rooflight) which leads to an en suite shower room. The 3 first floor bedrooms have shutter blinds and Bedroom 2 has eaves storage space. There is also a family bath/shower room.
THE ANNEXE
From the outside, a pair of UPVC double glazed doors lead to the annexe. There is a double bedroom with a fully tiled en suite shower room. The sitting room/kitchen has modern work surfaces, sink, units, oven, Neff ceramic hob, extractor, and space for fridge.
The front garden has been professionally landscaped to a high standard and is enclosed by fencing and rendered walling, with a large bonded gravel driveway providing parking for at least 6 vehicles/boats/trailers/caravans etc.
Steps from the driveway lead down to a wide boardwalk with inset LED lighting, and there are shingle terraces, established palm trees, and other shrubs and grasses.
The rear garden is enclosed by brick walling and timber fencing, offering a good degree of privacy. There is a flat lawn surrounded by shrubs, a raised area (with artificial grass) ideal for a hot tub, a large, L-shaped fibre entertaining deck and a fully lined cabin/studio (with sliding double glazed doors) which is ideal for use as a home office/studio. The Haven also benefits from an outside electric shower and cloakroom.
Directions - From the centre of Broadstone, proceed north along Blandford Road. At the junction with Springdale Road, turn left and proceed up the hill, passing Springdale School on the left. At the top of the hill, turn right into Highfield Road. Take the next turning on the right into Albert Road, and number 73 can be found on the left hand side.
You may download, store and use the material for your own personal use and research. You may not republish, retransmit, redistribute or otherwise make the material available to any party or make the same available on any website, online service or bulletin board of your own or of any other party or make the same available in hard copy or in any other media without the website owner's express prior written consent. The website owner's copyright must remain on all reproductions of material taken from this website.
Traditionally constructed as a bungalow in the 1950s, and transformed by the present owners since 2013, The Haven has a rendered exterior, 3 feature gables (with fibre board relief), a modern concrete tiled roof, gas central heating, and UPVC double glazing.
Agents Note: Planning permission has been granted for a single storey rear extension and conversion of the roof space to habitable use including a rear dormer and verandah. The approval and plans can be found on the Dorset Council website. Application reference number 3/20/0712/HOU
A particular feature is an impressive, open plan kitchen/dining/family area (with high vaulted ceiling, feature glass wall, wood burner and bifold doors to an entertaining deck) which is complemented by a separate living room. There are 2 ground floor bedrooms, one of which has an en suite shower room, and there are 3 first floor double bedrooms. The principal bedroom has en suite dressing and shower rooms.
Corfe Mullen and Broadstone offer a range of schools, shops and other amenities, and the coastal towns of Poole and Bournemouth, both of which have mainline rail links to London Waterloo, are within about 20 minutes' drive.
A wide timber gangway leads to the front door. There is a superb reception hall which leads to a shower room and a study/bedroom 5 overlooking the front courtyard. Bedroom 4 is a spacious double with fitted wardrobe and en suite shower room.
A pair of oak and glass doors leads to the magnificent kitchen/dining/family area which features a part vaulted ceiling, an A-framed glass wall, bifold doors to the rear garden, and a state-of-the-art wood burner set on a slate plinth with split stone tiles behind. The raised dining area has a split stone wall and inset picture, and there is a bar with worktop, shelves and wine rack.
The kitchen/breakfast area has an excellent range of quartz work surfaces, a 4-person breakfast bar, a comprehensive range of units including retractable larders, and a stainless steel under-bowl sink (with mixer and boiling water taps). Bosch appliances include 2 fan oven/grills, inset touch-control induction hob, recessed extractor unit, American style fridge-freezer, and integrated dishwasher. Casement doors lead to the entertaining deck and garden.
There is a separate utility room with stainless steel sink, work surfaces, units, wall mounted gas boiler, space for fridge-freezer, pressurised hot water system, and door to outside.
From the kitchen/family area, a pair of oak and glass doors lead to a living room with quality flooring and bifold doors to outside.
From the hall, a straight staircase leads to a semi-galleried first floor landing with rooflights, eaves storage and balcony overlooking the family area.
The principal bedroom is a spacious double with a large A-frame window to the front, eaves storage space, and an en suite dressing room (with rooflight) which leads to an en suite shower room. The 3 first floor bedrooms have shutter blinds and Bedroom 2 has eaves storage space. There is also a family bath/shower room.
THE ANNEXE
From the outside, a pair of UPVC double glazed doors lead to the annexe. There is a double bedroom with a fully tiled en suite shower room. The sitting room/kitchen has modern work surfaces, sink, units, oven, Neff ceramic hob, extractor, and space for fridge.
The front garden has been professionally landscaped to a high standard and is enclosed by fencing and rendered walling, with a large bonded gravel driveway providing parking for at least 6 vehicles/boats/trailers/caravans etc.
Steps from the driveway lead down to a wide boardwalk with inset LED lighting, and there are shingle terraces, established palm trees, and other shrubs and grasses.
The rear garden is enclosed by brick walling and timber fencing, offering a good degree of privacy. There is a flat lawn surrounded by shrubs, a raised area (with artificial grass) ideal for a hot tub, a large, L-shaped fibre entertaining deck and a fully lined cabin/studio (with sliding double glazed doors) which is ideal for use as a home office/studio. The Haven also benefits from an outside electric shower and cloakroom.
Directions - From the centre of Broadstone, proceed north along Blandford Road. At the junction with Springdale Road, turn left and proceed up the hill, passing Springdale School on the left. At the top of the hill, turn right into Highfield Road. Take the next turning on the right into Albert Road, and number 73 can be found on the left hand side.
You may download, store and use the material for your own personal use and research. You may not republish, retransmit, redistribute or otherwise make the material available to any party or make the same available on any website, online service or bulletin board of your own or of any other party or make the same available in hard copy or in any other media without the website owner's express prior written consent. The website owner's copyright must remain on all reproductions of material taken from this website.
Council tax
First listed
Over a month agoEnergy Performance Certificate
Albert Road, Wimborne, Dorset
Placebuzz mortgage repayment calculator
Monthly repayment
The Est. Mortgage is for a 25 years repayment mortgage based on a 10% deposit and a 5.5% annual interest. It is only intended as a guide. Make sure you obtain accurate figures from your lender before committing to any mortgage. Your home may be repossessed if you do not keep up repayments on a mortgage.
Albert Road, Wimborne, Dorset - Streetview
DISCLAIMER: Property descriptions and related information displayed on this page are marketing materials provided by Christopher Batten Estate Agents - Wimborne. Placebuzz does not warrant or accept any responsibility for the accuracy or completeness of the property descriptions or related information provided here and they do not constitute property particulars. Please contact Christopher Batten Estate Agents - Wimborne for full details and further information.





