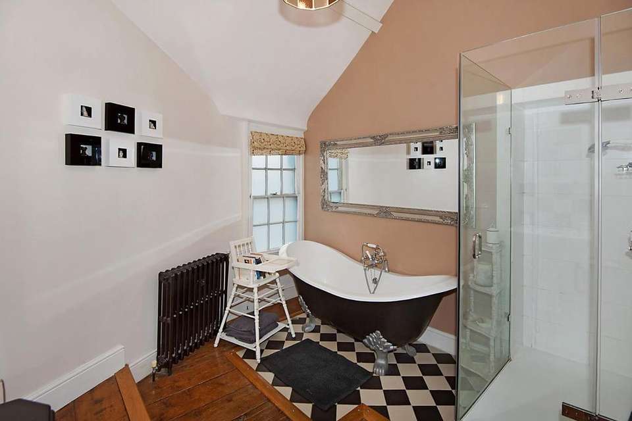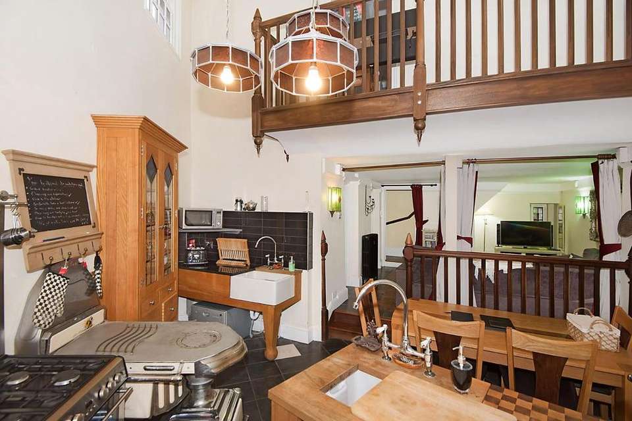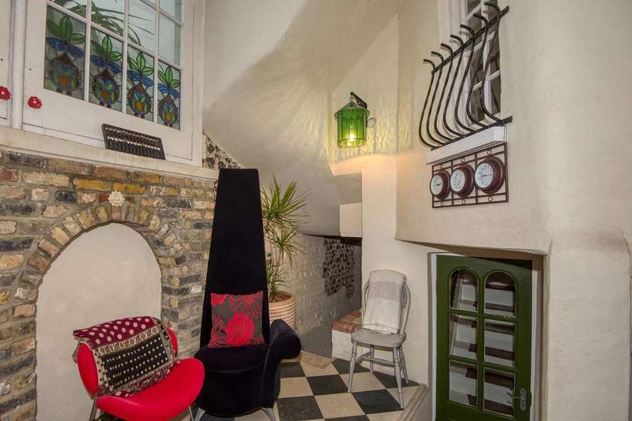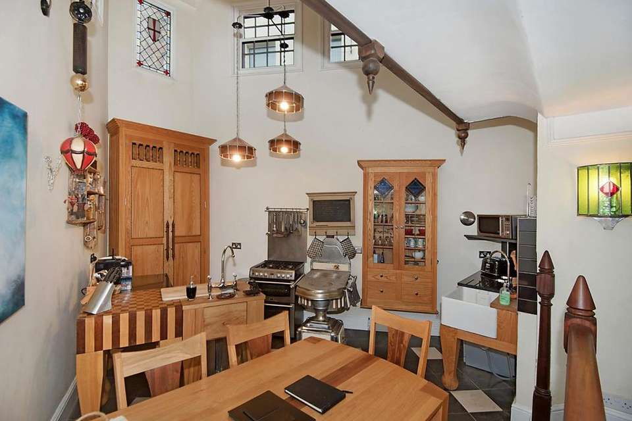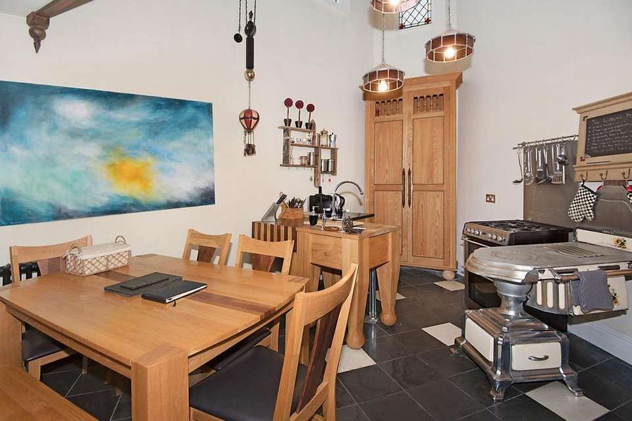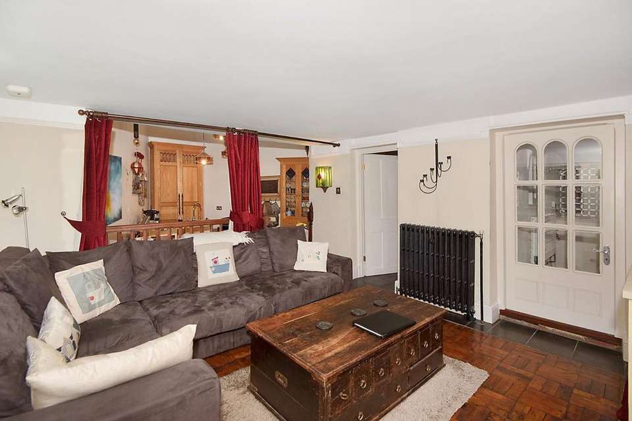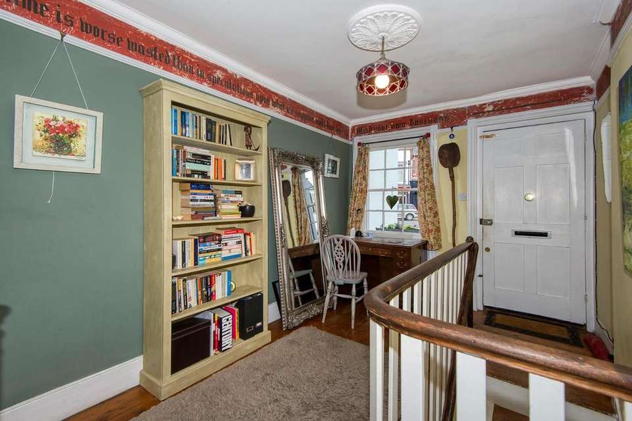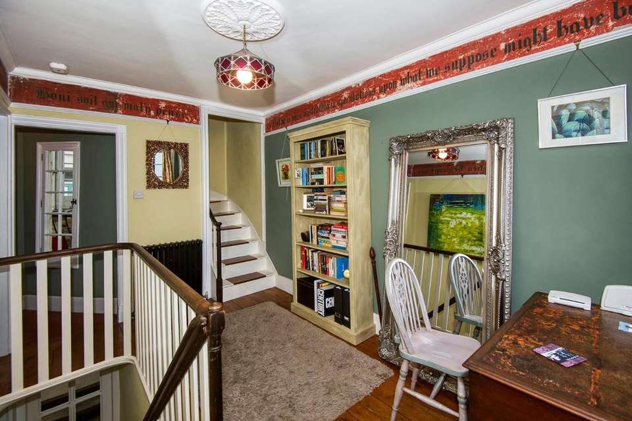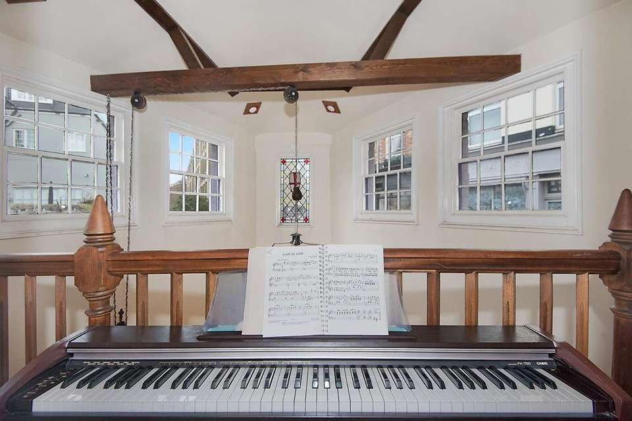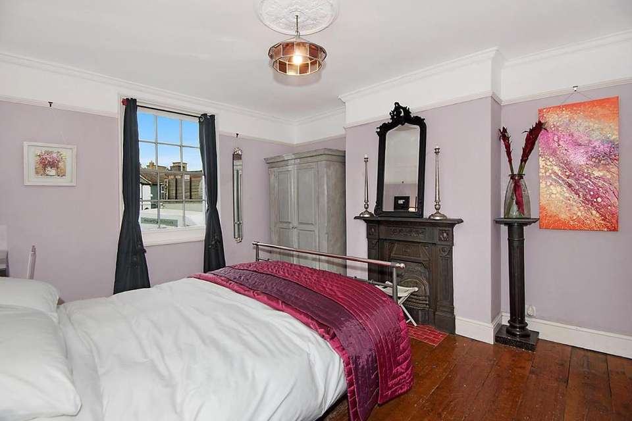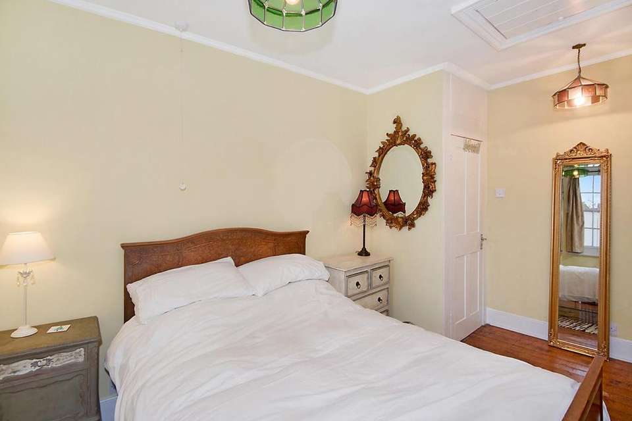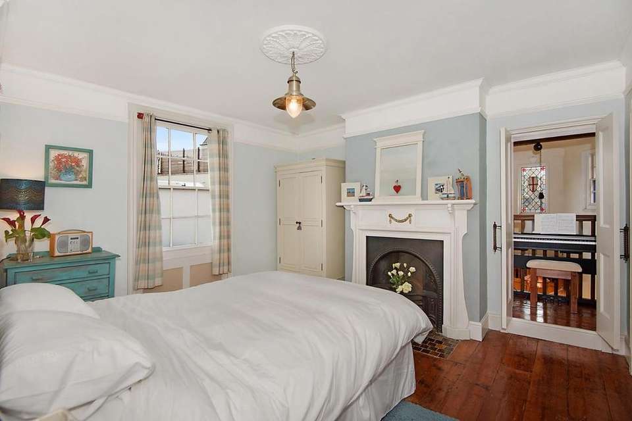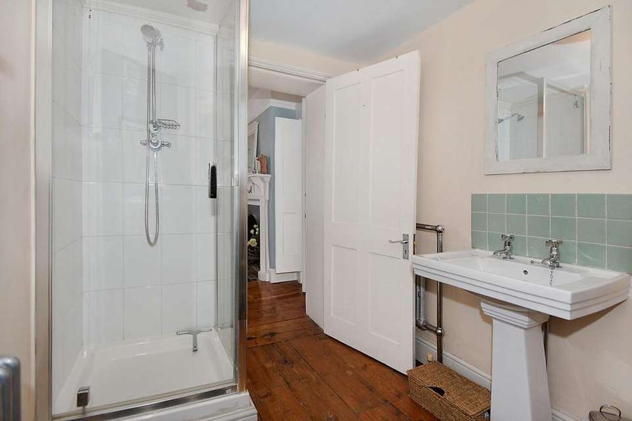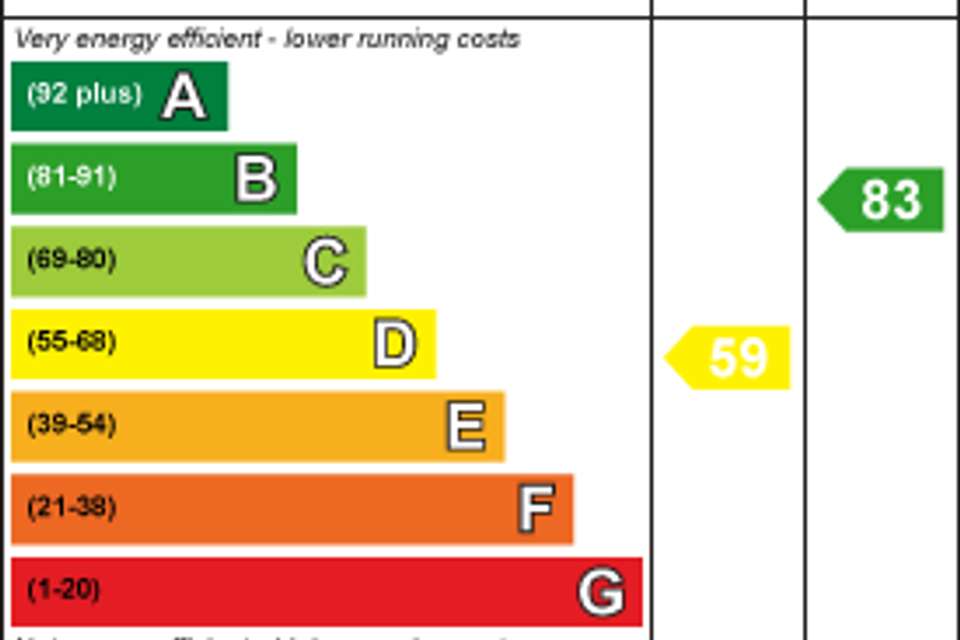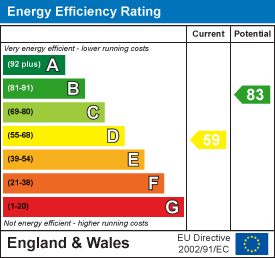3 bedroom house for sale
York Street, Broadstairshouse
bedrooms
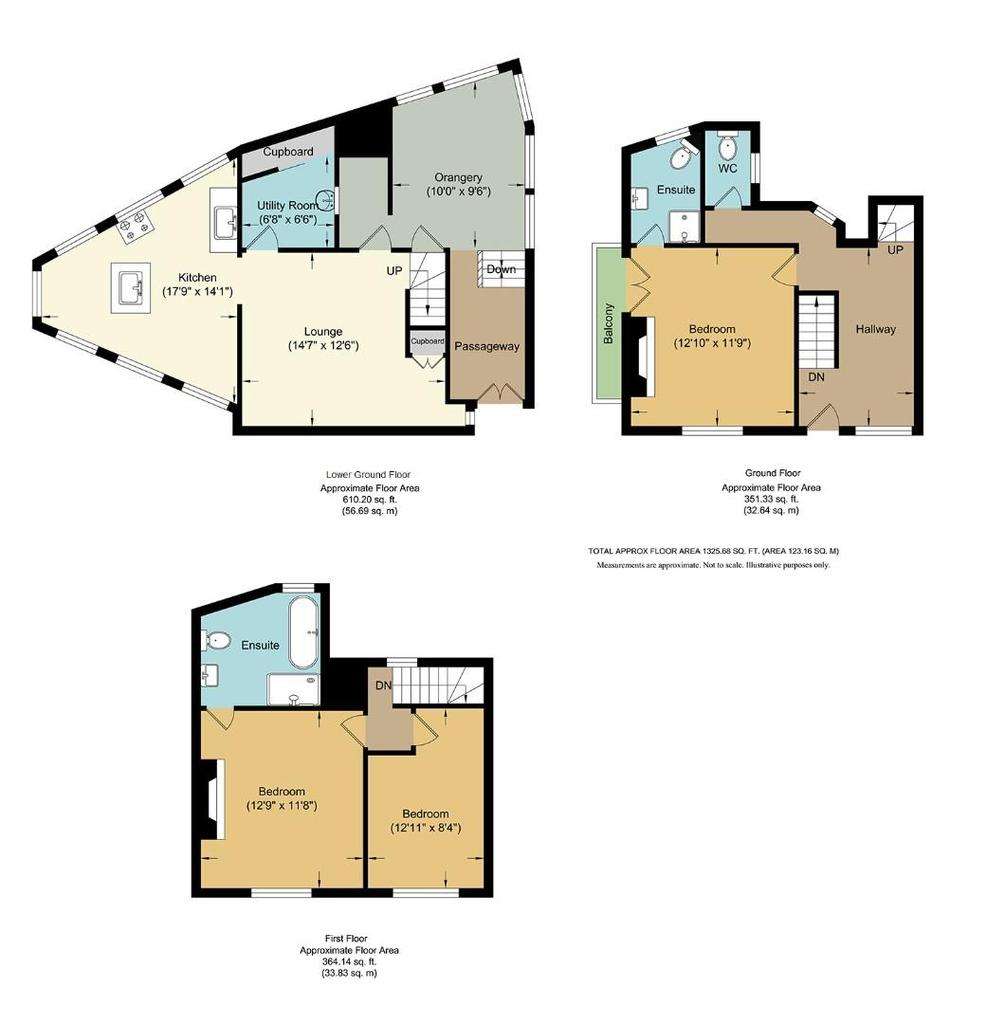
Property photos

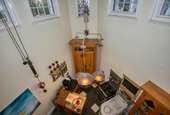
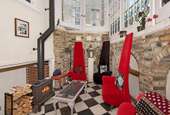
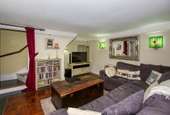
+14
Property description
STUNNING DOUBLE FRONTED GEORGIAN COTTAGE IN THE HEART OF BROADSTAIRS!!
Built in the 1800's Emilys Cottage is the chance to own a piece of history within central Broadstairs, the current owners have continued with the renovations and restoration whilst retaining all of its character and many unique features mixed with the ease of modern day living. The property is offered to the market with NO onward chain.
Emily's Cottage is a beautiful three double bedroom home approximately 1 minute from Viking Bay. As soon as you are inside the entrance hallway you appreciate you are in a special building, to the ground floor there is a spacious double bedroom with stripped wooden floors and a fireplace, en-suite shower facilities and a stunning balcony overlooking the kitchen below.
Stairs take you down to the reception room with original Parquet flooring leading onto the double height kitchen with exposed beams and wonderful stain glass windows, this part historically used to be used as a workshop for many different trades. There is also a separate utility room. From the reception room you have access to perhaps the most spectacular part of the property which is the 18ft high orangery with exposed brick walls coupled with five large bespoke leaded light panelled windows and a central glazed ceiling dome with a large hanging pendant light. There is also a log burner and tiled flooring and steps down to an area which features the original bread oven and double doors to the front of the property.
To the top floor there is a master bedroom with fireplace, stripped wooden flooring and an impressive en-suite bathroom with free standing roll top bath and a separate shower. There is also a further double bedroom.
Ground Floor -
Hallway -
Bedroom - 3.91m x 3.58m (12'10 x 11'9) -
En-Suite Shower Room -
Cloakroom -
Lower Ground Floor -
Passageway -
Orangery - 3.05m x 2.90m (10'0 x 9'6) -
Lounge - 4.45m x 3.81m (14'7 x 12'6) -
Utility Room - 2.03m x 1.98m (6'8 x 6'6) -
Kitchen - 5.41m x 4.29m (17'9 x 14'1) -
Top Floor -
Bedroom - 3.89m x 3.56m (12'9 x 11'8) -
En-Suite Bathroom -
Bedroom - 3.94m x 2.54m (12'11 x 8'4) -
Built in the 1800's Emilys Cottage is the chance to own a piece of history within central Broadstairs, the current owners have continued with the renovations and restoration whilst retaining all of its character and many unique features mixed with the ease of modern day living. The property is offered to the market with NO onward chain.
Emily's Cottage is a beautiful three double bedroom home approximately 1 minute from Viking Bay. As soon as you are inside the entrance hallway you appreciate you are in a special building, to the ground floor there is a spacious double bedroom with stripped wooden floors and a fireplace, en-suite shower facilities and a stunning balcony overlooking the kitchen below.
Stairs take you down to the reception room with original Parquet flooring leading onto the double height kitchen with exposed beams and wonderful stain glass windows, this part historically used to be used as a workshop for many different trades. There is also a separate utility room. From the reception room you have access to perhaps the most spectacular part of the property which is the 18ft high orangery with exposed brick walls coupled with five large bespoke leaded light panelled windows and a central glazed ceiling dome with a large hanging pendant light. There is also a log burner and tiled flooring and steps down to an area which features the original bread oven and double doors to the front of the property.
To the top floor there is a master bedroom with fireplace, stripped wooden flooring and an impressive en-suite bathroom with free standing roll top bath and a separate shower. There is also a further double bedroom.
Ground Floor -
Hallway -
Bedroom - 3.91m x 3.58m (12'10 x 11'9) -
En-Suite Shower Room -
Cloakroom -
Lower Ground Floor -
Passageway -
Orangery - 3.05m x 2.90m (10'0 x 9'6) -
Lounge - 4.45m x 3.81m (14'7 x 12'6) -
Utility Room - 2.03m x 1.98m (6'8 x 6'6) -
Kitchen - 5.41m x 4.29m (17'9 x 14'1) -
Top Floor -
Bedroom - 3.89m x 3.56m (12'9 x 11'8) -
En-Suite Bathroom -
Bedroom - 3.94m x 2.54m (12'11 x 8'4) -
Council tax
First listed
Over a month agoEnergy Performance Certificate
York Street, Broadstairs
Placebuzz mortgage repayment calculator
Monthly repayment
The Est. Mortgage is for a 25 years repayment mortgage based on a 10% deposit and a 5.5% annual interest. It is only intended as a guide. Make sure you obtain accurate figures from your lender before committing to any mortgage. Your home may be repossessed if you do not keep up repayments on a mortgage.
York Street, Broadstairs - Streetview
DISCLAIMER: Property descriptions and related information displayed on this page are marketing materials provided by Miles & Barr - Exclusive Homes. Placebuzz does not warrant or accept any responsibility for the accuracy or completeness of the property descriptions or related information provided here and they do not constitute property particulars. Please contact Miles & Barr - Exclusive Homes for full details and further information.





