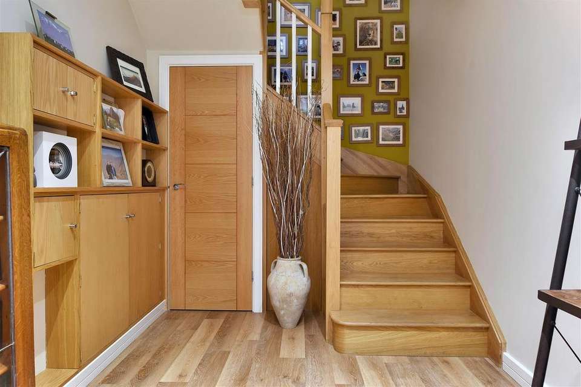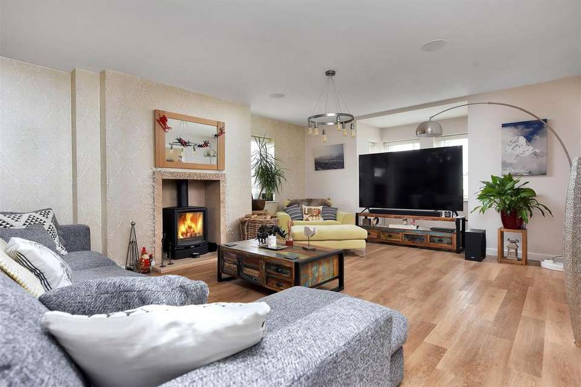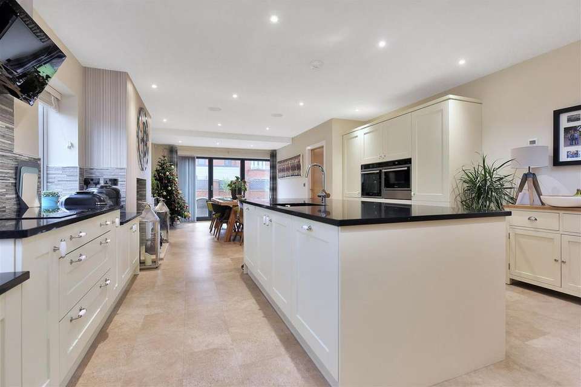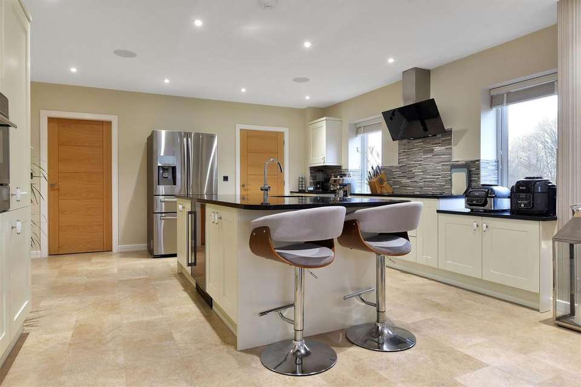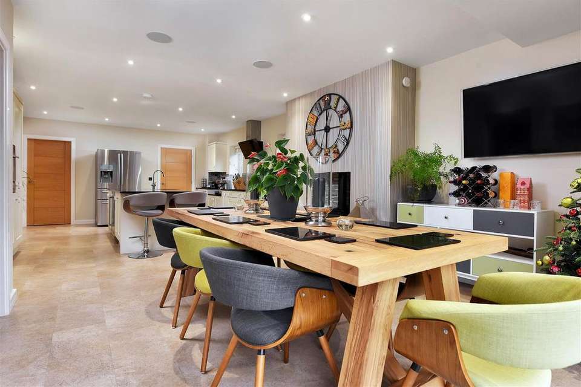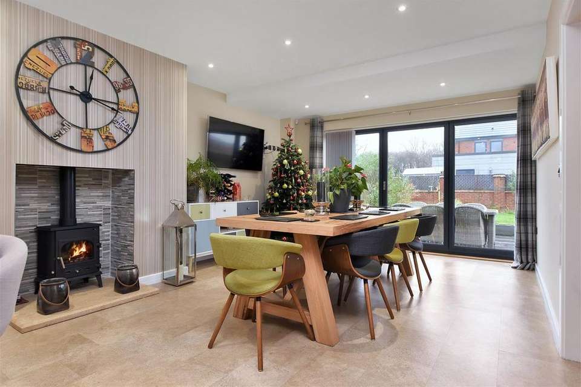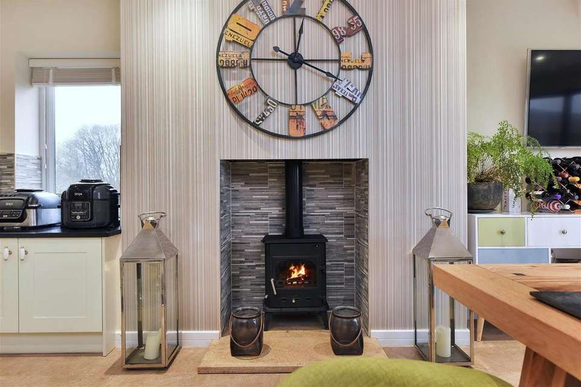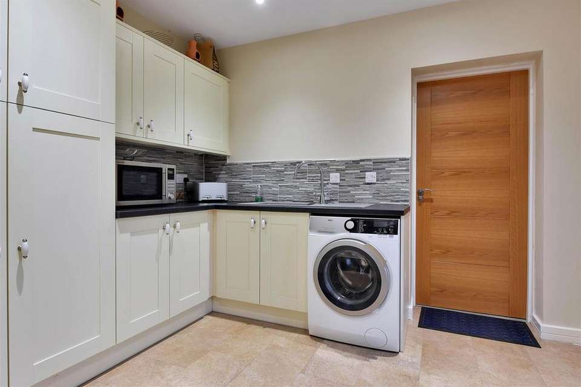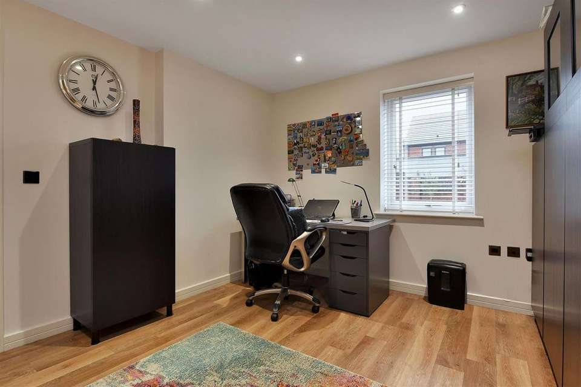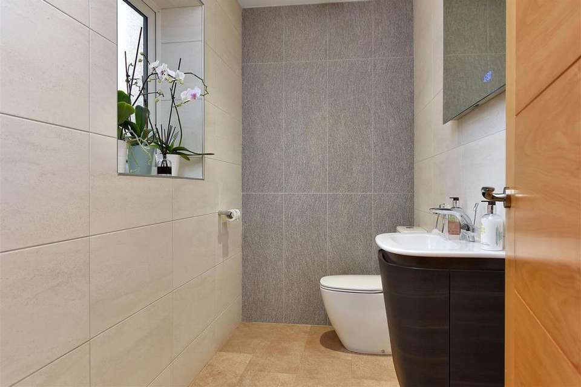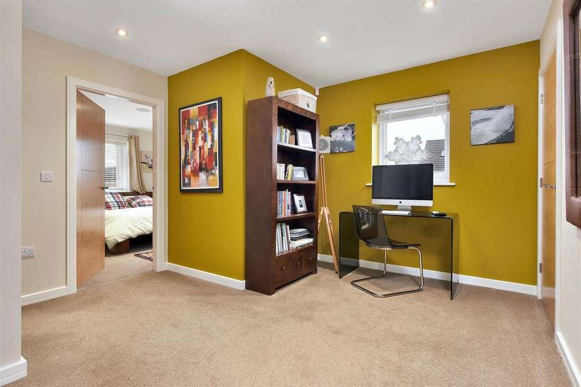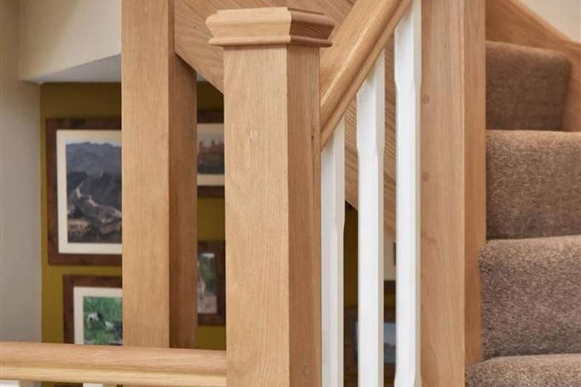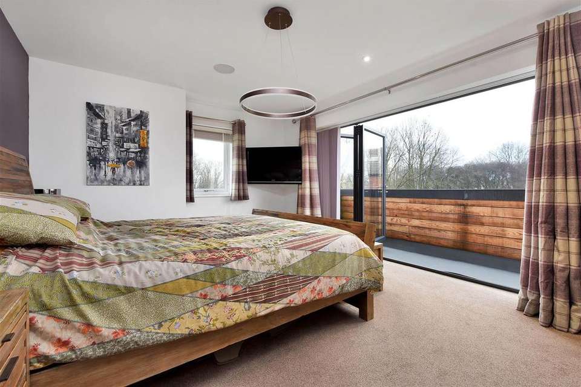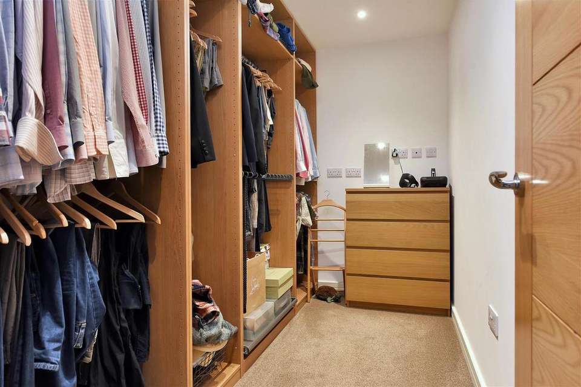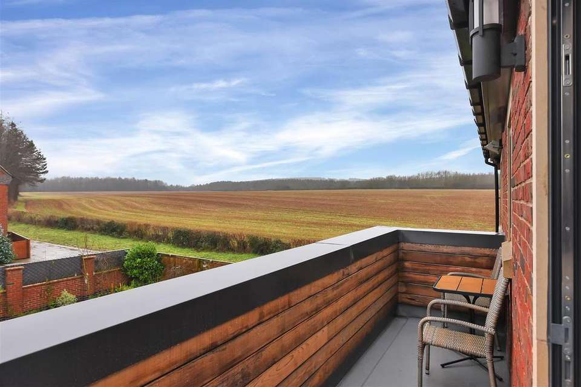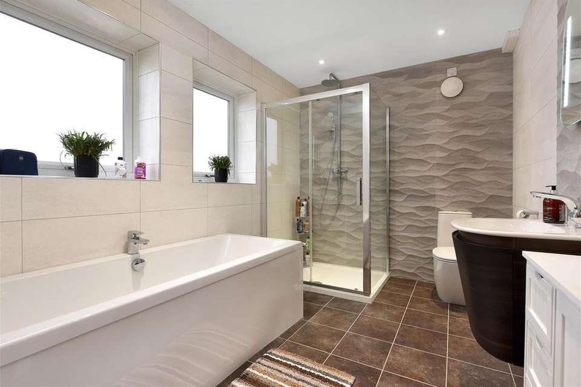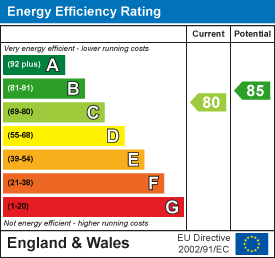5 bedroom detached house for sale
Hardwick House, Pear Tree Lane, Teversal Village, Sutton-in-Ashfielddetached house
bedrooms
Property photos
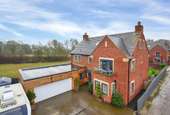
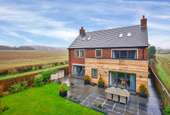
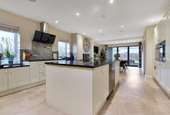
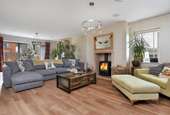
+16
Property description
* A TRULY EXCEPTIONAL DETACHED FAMILY HOUSE OF REMARKABLE SCALE EXTENDING TO 3,000 SQ FT WITH FIVE DOUBLE BEDROOMS AND FIVE EN SUITES, SITUATED IN AN IDYLLIC COUNTRYSIDE LOCATION BOASTING WONDERFUL PANORAMIC OPEN VIEWS *
We have the privilege of offering to the market this impressive and substantial five bedroom, five bathroom, modern detached family house constructed in 2015 to a quality high specification throughout, positioned at the end of Pear Tree Lane in an idyllic countryside location boasting wonderful panoramic open views.
Hardwick House is one of only four substantial detached houses individually built by a local developer, located at the end of Pear Tree Lane on the northern tip of Teversal Village.
Our clients have occupied the property since new during which time they have maintained the house to an immaculate standard throughout, together with adding their own personal touches to the internal decoration, log burner to the lounge, and a CCTV system.
The property boasts wonderful modern and contemporary accommodation extending to circa 3,000 sq ft across three floors with contemporary dark grey anthracite double glazing, and air source heating with underfloor heating to the ground and first floors and radiators at second floor level. On the ground floor, there is an entrance hall, WC, utility room, wonderful triple aspect lounge with bi-fold doors, and an open plan living kitchen with integrated appliances, large island and bi-fold doors. The first floor landing leads to a master suite with bi-fold doors on to a south facing balcony, a dressing room and en suite bathroom. Completing this floor are two further double bedrooms with en suites, and bedroom two has French doors to a front balcony. The second floor landing leads to bedroom four and five with fitted wardrobes and an en suite each.
Pear Tree Lane is a countryside lane accessed from the centre of Teversal Village off Pleasley Road. The approach alongside adjacent countryside with lovely views continue when you get to the property, which really do emphasise the rural village setting. There is an extensive block paved driveway frontage which extends to the side of the integral double garage. There is a delightful, south facing, low maintained landscaped rear garden featuring an extensive black limestone patio and large lawn. There are borders to all sides with plants and shrubs, together with walled and fenced boundaries.
Overall, this is a rare opportunity to acquire a fantastic home and viewings can be arranged by appointment with the selling agent.
Specification - Stone window heads and sills.
Comprehensive range of contemporary cabinets and central island.
Granite worktops black star galaxy.
LUCE Pyrolytic oven.
LUCE Pyrolytic combination microwave oven.
LUCE Pyrolytic warming drawer.
Induction hob.
Extractor hood.
LUCE dishwasher.
Integrated wine cooler.
Bin recycling drawer organiser.
Franke kettle 100c tap.
Log burner to kitchen and lounge.
Cedar cladding.
Double glazed windows: Anthracite synseal profiles A rated.
Aluminium bi-fold doors to lounge, kitchen and master bedroom.
Bedroom two with French doors on to a balcony.
Keylite roof windows to second floor.
First and second floors screed (concrete floors).
Samsung air source underfloor heating to first and second floors.
Radiators to second floor.
300 litre hot water cylinder.
LED touch screen thermostats.
Oak staircase.
JB Kind solid oak doors throughout.
Karndean floors to ground floor and en suites.
Carpets to first and second floor.
En Suites: Ideal Standard interior collections range dea concept synergy.
Porcelanosa fully tiled walls throughout.
Black nickel power sockets and light switches to ground floor.
LED ceiling spotlights throughout.
Sonos surround sound system throughout.
Good sized block paved driveway.
Large Integral Garage.
Tanalised post and rail fencing.
South facing rear garden with turf and a black limestone patio.
CCTV system.
Outside lighting.
AN OPEN FRONTED STORM PORCH WITH TWO LIGHT POINTS LEADS TO A COMPOSITE FRONT ENTRANCE DOOR WITH LARGE BRUSHED METAL HANDLE PROVIDING ACCESS THROUGH TO THE:
Entrance Hall - 4.50m x 2.41m (14'9" x 7'11") - With understairs storage cupboard, stairs leading to the first floor landing, karndean floor, underfloor heating, underfloor heating control pad, six LED ceiling spotlights, alarm pad, telephone point and bespoke fitted cabinet with shelving, and enclosed consumer unit and underfloor heating system.
Lounge - 9.86m into bay x 4.65m (32'4" into bay x 15'3") - A large triple aspect reception room having a feature fireplace incorporating a log burner with stone hearth and surround. Karndean floor, underfloor heating, two ceiling light points, two wall light points, four ceiling surround sound speakers, numerous black nickel switches and sockets including ten double power points. Double glazed bay window to the front and side elevation affording lovely open views, and double glazed bi-fold doors leading out on to the south facing rear garden.
Dining Room - 3.73m x 3.25m max (12'3" x 10'8" max) - With Karndean floor, underfloor heating, six LED ceiling spotlights, ceiling surround sound speaker, numerous black nickel switches and sockets including six double power points, telephone point and television point. Double glazed window to the rear elevation and connecting doors to each side through to the lounge and open plan living kitchen.
Open Plan Family Living Kitchen - 9.40m x 4.65m (30'10" x 15'3") - (Narrows to 12'9" in the dining/living area). A superb open plan living space with two large double glazed windows to the side elevation affording lovely open views and double glazed bi-fold doors leading out on to the south facing rear garden. The kitchen features a comprehensive range of contemporary cabinets comprising wall cupboards, base units and drawers with granite worktops over. There is a large central island/breakfast bar with base units, bin recycling drawer organiser, inset 'Franke' stainless steel sink with mixer tap and instant boiling water tap, granite worktops and an integrated dishwasher and wine cooler. There are integrated 'Luce' appliances including an oven, microwave oven and warming drawer. Integrated four ring induction hob with quality tiled splashbacks and feature extractor hood over. There is space for a full height fridge and freezer included in the sale. There are numerous black nickel switches and sockets including nine double power points. There is quality Karndean floor, underfloor heating, eighteen LED ceiling spotlights, television point, telephone point, four ceiling surround sound speakers and feature fireplace incorporating a log burner with stone hearth and tiled surround.
Wc - 2.64m x 1.30m (8'8" x 4'3") - Having a contemporary 'Ideal Standard' two piece suite in white comprising a low flush WC with 'soft close' seat. Wall mounted wash hand basin with chrome mixer tap, storage drawer beneath with 'soft close' door and wall mounted mirror above with inset lighting. Feature fully tiled walls, Karndean floor, underfloor heating, extractor fan, two LED ceiling spotlights, ceiling surround sound speaker and obscure double glazed window to the front elevation.
Utility Room - 3.20m x 2.44m (10'6" x 8'0") - Having a generous range of contemporary cabinets matching the kitchen comprising wall cupboards, base units and drawers with rolled edge working surfaces over. Inset sink with drainer and chrome 'swan-neck' mixer tap, and quality tiled splashbacks. Three double power points, four LED ceiling spotlights, ceiling surround sound speaker, extractor fan, Karndean floor, underfloor heating, underfloor heating control pad, composite side entrance door and personal door through to the double garage.
First Floor Landing - 3.91m x 3.66m max (12'10" x 12'0" max) - With two double power points, smoke alarm, five LED ceiling spotlights, stairs leading to the second floor landing and double glazed window to the front elevation affording lovely open views.
Storage Cupboard - 1.09m x 1.07m (3'7" x 3'6") - With LED ceiling spotlight, double power point and consumer unit.
Master Bedroom 1 - 4.67m max x 3.45m (15'4" max x 11'4") - A double aspect bedroom with underfloor heating, underfloor heating control pad for the bedroom and en suite, five double power points, telephone point, television point, four LED ceiling spotlights, two ceiling surround sound speakers, double glazed window to the side elevation affording wonderful open views and bi-fold doors leading out on to a south facing balcony.
Balcony - 7.21m x 1.17m (23'8" x 3'10") - With two wall light points and wonderful south facing open views.
Dressing Room - 3.45m x 1.75m (11'4" x 5'9") - Having open fitted furniture with ample hanging rails, shelving and pull-out drawers. Four LED ceiling spotlights, four double power points, telephone point, television point, ceiling surround sound speaker and underfloor heating.
En Suite Bathroom - 3.18m x 2.29m (10'5" x 7'6") - (14'6" into door reveal). A beautifully appointed contemporary four piece suite by 'Ideal Standard' with chrome fittings. There is a bathtub with mixer tap, separate large shower enclosure with 'rain' shower and separate shower handset. Low flush WC and wall mounted wash hand basin with mixer tap, storage drawer beneath with 'soft close' door and wall mounted mirror above with inset lighting. Karndean floor, underfloor heating, feature fully tiled walls, shaver point, five LED ceiling spotlights, ceiling surround sound speaker, extractor fan and two obscure double glazed windows to the front elevation.
Bedroom 2 - 4.70m max x 3.45m (15'5" max x 11'4") - A double aspect bedroom with underfloor heating, underfloor heating control pad for the bedroom and en suite, four double power points, telephone point, television point, four LED ceiling spotlights, two ceiling surround sound speakers, double glazed window to the side elevation affording wonderful open views and French doors leading out on to a balcony.
Balcony - 2.01m x 0.81m (6'7" x 2'8") - With brick base and glass surround, and affording wonderful open views.
En Suite - 2.95m x 1.50m (9'8" x 4'11") - A beautifully appointed contemporary three piece suite by 'Ideal Standard' with chrome fittings. There is a shower enclosure, low flush WC and wall mounted wash hand basin with mixer tap, two storage drawers beneath with 'soft close' doors and wall mounted mirror above with inset lighting. Karndean floor, underfloor heating, feature fully tiled walls, two LED ceiling spotlights, ceiling surround sound speaker and extractor fan.
Bedroom 3 - 4.67m x 3.48m (15'4" x 11'5") - A third good sized double bedroom with underfloor heating, underfloor heating control pad for the bedroom and en suite, five double power points, two telephone points, television point, five LED ceiling spotlights, two ceiling surround sound speakers and two double glazed windows to the rear elevation affording wonderful south facing open views.
En Suite - 2.16m x 2.16m (7'1" x 7'1") - A beautifully appointed contemporary three piece suite by 'Ideal Standard' with chrome fittings. There is a shower enclosure, low flush WC and wall mounted wash hand basin with mixer tap, storage cupboard beneath with 'soft close' doors and wall mounted mirror above with inset lighting. Karndean floor, underfloor heating, shaver point, feature fully tiled walls, two LED ceiling spotlights, ceiling surround sound speaker, extractor fan and obscure double glazed window to the rear elevation.
Second Floor Landing - 2.49m x 2.39m (8'2" x 7'10") - With radiator, two double power points, smoke alarm and two velux roof windows affording wonderful open views.
Bedroom 4 - 4.67m max x 2.72m (15'4" max x 8'11") - (Plus door reveal). A fourth double bedroom benefiting from a double aspect with a double glazed window to the side elevation enjoying the best of the open views, and two velux roof windows to the rear elevation also enjoying south facing open views. There are four double power points, telephone point, television point, two ceiling surround sound speakers, LED ceiling spotlight, ceiling light point, radiator and a fitted wardrobe with inset light point.
En Suite - 3.40m x 2.01m (11'2" x 6'7") - A beautifully appointed contemporary three piece suite by 'Ideal Standard' with chrome fittings. There is a shower enclosure, low flush WC and wall mounted wash hand basin with mixer tap, two storage drawers beneath with 'soft close' doors and wall mounted mirror above with inset lighting. Karndean floor, radiator, shaver point, feature fully tiled walls, three LED ceiling spotlights, ceiling surround sound speaker, extractor fan and obscure double glazed window to the side elevation.
Bedroom 5 - 4.67m max 2.72m (15'4" max 8'11") - (Plus door reveal). A fifth double bedroom benefiting from a double aspect with a double glazed window to the side elevation enjoying the best of the open views, and two velux roof windows to the rear elevation also enjoying south facing open views. There are four double power points, telephone point, television point, two ceiling surround sound speakers, LED ceiling spotlight, ceiling light point, radiator and a fitted wardrobe with inset light point.
En Suite - 3.45m x 2.01m (11'4" x 6'7") - A beautifully appointed contemporary three piece suite by 'Ideal Standard' with chrome fittings. There is a shower enclosure, low flush WC and wall mounted wash hand basin with mixer tap, two storage drawers beneath with 'soft close' doors and wall mounted mirror above with inset lighting. Karndean floor, radiator, shaver point, feature fully tiled walls, three LED ceiling spotlights, ceiling surround sound speaker, extractor fan and obscure double glazed window to the side elevation.
Outside - The property is positioned at the end of Pear Tree Lane on the northern tip of Teversal Village boasting wonderful panoramic open views to all sides. There is an extensive block paved driveway frontage which extends to the side of the integral double garage which is equipped with power and light and a remote controlled electric up and over door. There are paths to each side of the house leading to the rear of the property. There is a delightful, south facing, low maintained landscaped rear garden featuring an extensive black limestone patio and large lawn. There are borders to all sides with plants and shrubs, together with walled and fenced boundaries. In addition, there are ample outside light points.
Integral Double Garage - 6.48m x 5.18m (21'3" x 17'0") - With four fluorescent light points, four double power points, control points for the underfloor heating, large Heatpump cylinder, composite side entrance door and personal door through to the utility room.
Viewing Details - Strictly by appointment with the selling agents. For out of office hours please call Alistair Smith, Director at Richard Watkinson and Partners on zero seven eight one seven two eight three five two one.
Tenure Details - The property is freehold with vacant possession upon completion.
Services Details - Electricity and water are connected. Each property has its own drainage treatment plant. Heating to all floors via an air source heat pump - underfloor heating to the ground and first floors, radiators to the second floor.
Mortgage Advice - Mortgage advice is available through our independent mortgage advisor. Please contact the selling agent for further information. Your home is at risk if you do not keep up with repayments on a mortgage or other loan secured on it.
Fixtures & Fittings - Any fixtures and fittings not mentioned in these details are excluded from the sale price. No services or appliances which may have been included in these details have been tested and therefore cannot be guaranteed to be in good working order.
We have the privilege of offering to the market this impressive and substantial five bedroom, five bathroom, modern detached family house constructed in 2015 to a quality high specification throughout, positioned at the end of Pear Tree Lane in an idyllic countryside location boasting wonderful panoramic open views.
Hardwick House is one of only four substantial detached houses individually built by a local developer, located at the end of Pear Tree Lane on the northern tip of Teversal Village.
Our clients have occupied the property since new during which time they have maintained the house to an immaculate standard throughout, together with adding their own personal touches to the internal decoration, log burner to the lounge, and a CCTV system.
The property boasts wonderful modern and contemporary accommodation extending to circa 3,000 sq ft across three floors with contemporary dark grey anthracite double glazing, and air source heating with underfloor heating to the ground and first floors and radiators at second floor level. On the ground floor, there is an entrance hall, WC, utility room, wonderful triple aspect lounge with bi-fold doors, and an open plan living kitchen with integrated appliances, large island and bi-fold doors. The first floor landing leads to a master suite with bi-fold doors on to a south facing balcony, a dressing room and en suite bathroom. Completing this floor are two further double bedrooms with en suites, and bedroom two has French doors to a front balcony. The second floor landing leads to bedroom four and five with fitted wardrobes and an en suite each.
Pear Tree Lane is a countryside lane accessed from the centre of Teversal Village off Pleasley Road. The approach alongside adjacent countryside with lovely views continue when you get to the property, which really do emphasise the rural village setting. There is an extensive block paved driveway frontage which extends to the side of the integral double garage. There is a delightful, south facing, low maintained landscaped rear garden featuring an extensive black limestone patio and large lawn. There are borders to all sides with plants and shrubs, together with walled and fenced boundaries.
Overall, this is a rare opportunity to acquire a fantastic home and viewings can be arranged by appointment with the selling agent.
Specification - Stone window heads and sills.
Comprehensive range of contemporary cabinets and central island.
Granite worktops black star galaxy.
LUCE Pyrolytic oven.
LUCE Pyrolytic combination microwave oven.
LUCE Pyrolytic warming drawer.
Induction hob.
Extractor hood.
LUCE dishwasher.
Integrated wine cooler.
Bin recycling drawer organiser.
Franke kettle 100c tap.
Log burner to kitchen and lounge.
Cedar cladding.
Double glazed windows: Anthracite synseal profiles A rated.
Aluminium bi-fold doors to lounge, kitchen and master bedroom.
Bedroom two with French doors on to a balcony.
Keylite roof windows to second floor.
First and second floors screed (concrete floors).
Samsung air source underfloor heating to first and second floors.
Radiators to second floor.
300 litre hot water cylinder.
LED touch screen thermostats.
Oak staircase.
JB Kind solid oak doors throughout.
Karndean floors to ground floor and en suites.
Carpets to first and second floor.
En Suites: Ideal Standard interior collections range dea concept synergy.
Porcelanosa fully tiled walls throughout.
Black nickel power sockets and light switches to ground floor.
LED ceiling spotlights throughout.
Sonos surround sound system throughout.
Good sized block paved driveway.
Large Integral Garage.
Tanalised post and rail fencing.
South facing rear garden with turf and a black limestone patio.
CCTV system.
Outside lighting.
AN OPEN FRONTED STORM PORCH WITH TWO LIGHT POINTS LEADS TO A COMPOSITE FRONT ENTRANCE DOOR WITH LARGE BRUSHED METAL HANDLE PROVIDING ACCESS THROUGH TO THE:
Entrance Hall - 4.50m x 2.41m (14'9" x 7'11") - With understairs storage cupboard, stairs leading to the first floor landing, karndean floor, underfloor heating, underfloor heating control pad, six LED ceiling spotlights, alarm pad, telephone point and bespoke fitted cabinet with shelving, and enclosed consumer unit and underfloor heating system.
Lounge - 9.86m into bay x 4.65m (32'4" into bay x 15'3") - A large triple aspect reception room having a feature fireplace incorporating a log burner with stone hearth and surround. Karndean floor, underfloor heating, two ceiling light points, two wall light points, four ceiling surround sound speakers, numerous black nickel switches and sockets including ten double power points. Double glazed bay window to the front and side elevation affording lovely open views, and double glazed bi-fold doors leading out on to the south facing rear garden.
Dining Room - 3.73m x 3.25m max (12'3" x 10'8" max) - With Karndean floor, underfloor heating, six LED ceiling spotlights, ceiling surround sound speaker, numerous black nickel switches and sockets including six double power points, telephone point and television point. Double glazed window to the rear elevation and connecting doors to each side through to the lounge and open plan living kitchen.
Open Plan Family Living Kitchen - 9.40m x 4.65m (30'10" x 15'3") - (Narrows to 12'9" in the dining/living area). A superb open plan living space with two large double glazed windows to the side elevation affording lovely open views and double glazed bi-fold doors leading out on to the south facing rear garden. The kitchen features a comprehensive range of contemporary cabinets comprising wall cupboards, base units and drawers with granite worktops over. There is a large central island/breakfast bar with base units, bin recycling drawer organiser, inset 'Franke' stainless steel sink with mixer tap and instant boiling water tap, granite worktops and an integrated dishwasher and wine cooler. There are integrated 'Luce' appliances including an oven, microwave oven and warming drawer. Integrated four ring induction hob with quality tiled splashbacks and feature extractor hood over. There is space for a full height fridge and freezer included in the sale. There are numerous black nickel switches and sockets including nine double power points. There is quality Karndean floor, underfloor heating, eighteen LED ceiling spotlights, television point, telephone point, four ceiling surround sound speakers and feature fireplace incorporating a log burner with stone hearth and tiled surround.
Wc - 2.64m x 1.30m (8'8" x 4'3") - Having a contemporary 'Ideal Standard' two piece suite in white comprising a low flush WC with 'soft close' seat. Wall mounted wash hand basin with chrome mixer tap, storage drawer beneath with 'soft close' door and wall mounted mirror above with inset lighting. Feature fully tiled walls, Karndean floor, underfloor heating, extractor fan, two LED ceiling spotlights, ceiling surround sound speaker and obscure double glazed window to the front elevation.
Utility Room - 3.20m x 2.44m (10'6" x 8'0") - Having a generous range of contemporary cabinets matching the kitchen comprising wall cupboards, base units and drawers with rolled edge working surfaces over. Inset sink with drainer and chrome 'swan-neck' mixer tap, and quality tiled splashbacks. Three double power points, four LED ceiling spotlights, ceiling surround sound speaker, extractor fan, Karndean floor, underfloor heating, underfloor heating control pad, composite side entrance door and personal door through to the double garage.
First Floor Landing - 3.91m x 3.66m max (12'10" x 12'0" max) - With two double power points, smoke alarm, five LED ceiling spotlights, stairs leading to the second floor landing and double glazed window to the front elevation affording lovely open views.
Storage Cupboard - 1.09m x 1.07m (3'7" x 3'6") - With LED ceiling spotlight, double power point and consumer unit.
Master Bedroom 1 - 4.67m max x 3.45m (15'4" max x 11'4") - A double aspect bedroom with underfloor heating, underfloor heating control pad for the bedroom and en suite, five double power points, telephone point, television point, four LED ceiling spotlights, two ceiling surround sound speakers, double glazed window to the side elevation affording wonderful open views and bi-fold doors leading out on to a south facing balcony.
Balcony - 7.21m x 1.17m (23'8" x 3'10") - With two wall light points and wonderful south facing open views.
Dressing Room - 3.45m x 1.75m (11'4" x 5'9") - Having open fitted furniture with ample hanging rails, shelving and pull-out drawers. Four LED ceiling spotlights, four double power points, telephone point, television point, ceiling surround sound speaker and underfloor heating.
En Suite Bathroom - 3.18m x 2.29m (10'5" x 7'6") - (14'6" into door reveal). A beautifully appointed contemporary four piece suite by 'Ideal Standard' with chrome fittings. There is a bathtub with mixer tap, separate large shower enclosure with 'rain' shower and separate shower handset. Low flush WC and wall mounted wash hand basin with mixer tap, storage drawer beneath with 'soft close' door and wall mounted mirror above with inset lighting. Karndean floor, underfloor heating, feature fully tiled walls, shaver point, five LED ceiling spotlights, ceiling surround sound speaker, extractor fan and two obscure double glazed windows to the front elevation.
Bedroom 2 - 4.70m max x 3.45m (15'5" max x 11'4") - A double aspect bedroom with underfloor heating, underfloor heating control pad for the bedroom and en suite, four double power points, telephone point, television point, four LED ceiling spotlights, two ceiling surround sound speakers, double glazed window to the side elevation affording wonderful open views and French doors leading out on to a balcony.
Balcony - 2.01m x 0.81m (6'7" x 2'8") - With brick base and glass surround, and affording wonderful open views.
En Suite - 2.95m x 1.50m (9'8" x 4'11") - A beautifully appointed contemporary three piece suite by 'Ideal Standard' with chrome fittings. There is a shower enclosure, low flush WC and wall mounted wash hand basin with mixer tap, two storage drawers beneath with 'soft close' doors and wall mounted mirror above with inset lighting. Karndean floor, underfloor heating, feature fully tiled walls, two LED ceiling spotlights, ceiling surround sound speaker and extractor fan.
Bedroom 3 - 4.67m x 3.48m (15'4" x 11'5") - A third good sized double bedroom with underfloor heating, underfloor heating control pad for the bedroom and en suite, five double power points, two telephone points, television point, five LED ceiling spotlights, two ceiling surround sound speakers and two double glazed windows to the rear elevation affording wonderful south facing open views.
En Suite - 2.16m x 2.16m (7'1" x 7'1") - A beautifully appointed contemporary three piece suite by 'Ideal Standard' with chrome fittings. There is a shower enclosure, low flush WC and wall mounted wash hand basin with mixer tap, storage cupboard beneath with 'soft close' doors and wall mounted mirror above with inset lighting. Karndean floor, underfloor heating, shaver point, feature fully tiled walls, two LED ceiling spotlights, ceiling surround sound speaker, extractor fan and obscure double glazed window to the rear elevation.
Second Floor Landing - 2.49m x 2.39m (8'2" x 7'10") - With radiator, two double power points, smoke alarm and two velux roof windows affording wonderful open views.
Bedroom 4 - 4.67m max x 2.72m (15'4" max x 8'11") - (Plus door reveal). A fourth double bedroom benefiting from a double aspect with a double glazed window to the side elevation enjoying the best of the open views, and two velux roof windows to the rear elevation also enjoying south facing open views. There are four double power points, telephone point, television point, two ceiling surround sound speakers, LED ceiling spotlight, ceiling light point, radiator and a fitted wardrobe with inset light point.
En Suite - 3.40m x 2.01m (11'2" x 6'7") - A beautifully appointed contemporary three piece suite by 'Ideal Standard' with chrome fittings. There is a shower enclosure, low flush WC and wall mounted wash hand basin with mixer tap, two storage drawers beneath with 'soft close' doors and wall mounted mirror above with inset lighting. Karndean floor, radiator, shaver point, feature fully tiled walls, three LED ceiling spotlights, ceiling surround sound speaker, extractor fan and obscure double glazed window to the side elevation.
Bedroom 5 - 4.67m max 2.72m (15'4" max 8'11") - (Plus door reveal). A fifth double bedroom benefiting from a double aspect with a double glazed window to the side elevation enjoying the best of the open views, and two velux roof windows to the rear elevation also enjoying south facing open views. There are four double power points, telephone point, television point, two ceiling surround sound speakers, LED ceiling spotlight, ceiling light point, radiator and a fitted wardrobe with inset light point.
En Suite - 3.45m x 2.01m (11'4" x 6'7") - A beautifully appointed contemporary three piece suite by 'Ideal Standard' with chrome fittings. There is a shower enclosure, low flush WC and wall mounted wash hand basin with mixer tap, two storage drawers beneath with 'soft close' doors and wall mounted mirror above with inset lighting. Karndean floor, radiator, shaver point, feature fully tiled walls, three LED ceiling spotlights, ceiling surround sound speaker, extractor fan and obscure double glazed window to the side elevation.
Outside - The property is positioned at the end of Pear Tree Lane on the northern tip of Teversal Village boasting wonderful panoramic open views to all sides. There is an extensive block paved driveway frontage which extends to the side of the integral double garage which is equipped with power and light and a remote controlled electric up and over door. There are paths to each side of the house leading to the rear of the property. There is a delightful, south facing, low maintained landscaped rear garden featuring an extensive black limestone patio and large lawn. There are borders to all sides with plants and shrubs, together with walled and fenced boundaries. In addition, there are ample outside light points.
Integral Double Garage - 6.48m x 5.18m (21'3" x 17'0") - With four fluorescent light points, four double power points, control points for the underfloor heating, large Heatpump cylinder, composite side entrance door and personal door through to the utility room.
Viewing Details - Strictly by appointment with the selling agents. For out of office hours please call Alistair Smith, Director at Richard Watkinson and Partners on zero seven eight one seven two eight three five two one.
Tenure Details - The property is freehold with vacant possession upon completion.
Services Details - Electricity and water are connected. Each property has its own drainage treatment plant. Heating to all floors via an air source heat pump - underfloor heating to the ground and first floors, radiators to the second floor.
Mortgage Advice - Mortgage advice is available through our independent mortgage advisor. Please contact the selling agent for further information. Your home is at risk if you do not keep up with repayments on a mortgage or other loan secured on it.
Fixtures & Fittings - Any fixtures and fittings not mentioned in these details are excluded from the sale price. No services or appliances which may have been included in these details have been tested and therefore cannot be guaranteed to be in good working order.
Council tax
First listed
Over a month agoEnergy Performance Certificate
Hardwick House, Pear Tree Lane, Teversal Village, Sutton-in-Ashfield
Placebuzz mortgage repayment calculator
Monthly repayment
The Est. Mortgage is for a 25 years repayment mortgage based on a 10% deposit and a 5.5% annual interest. It is only intended as a guide. Make sure you obtain accurate figures from your lender before committing to any mortgage. Your home may be repossessed if you do not keep up repayments on a mortgage.
Hardwick House, Pear Tree Lane, Teversal Village, Sutton-in-Ashfield - Streetview
DISCLAIMER: Property descriptions and related information displayed on this page are marketing materials provided by Richard Watkinson & Partners - Mansfield. Placebuzz does not warrant or accept any responsibility for the accuracy or completeness of the property descriptions or related information provided here and they do not constitute property particulars. Please contact Richard Watkinson & Partners - Mansfield for full details and further information.





