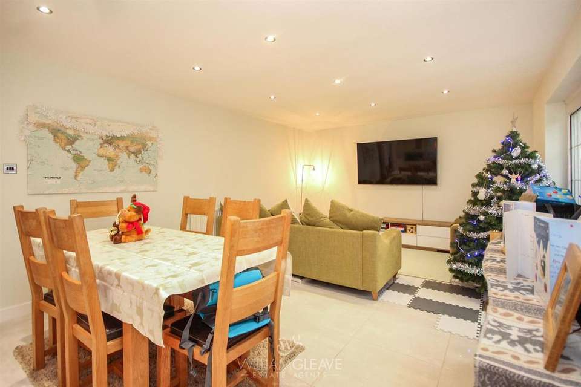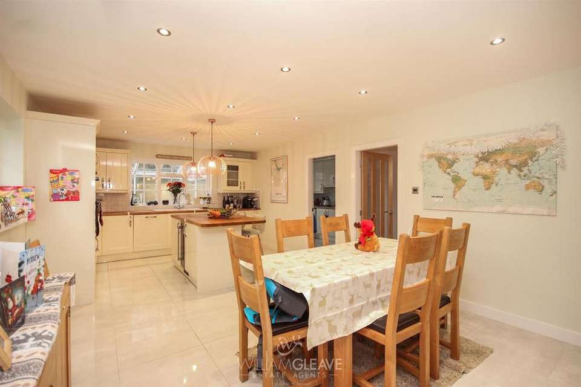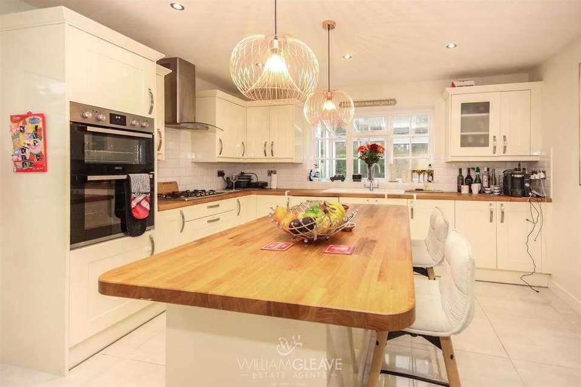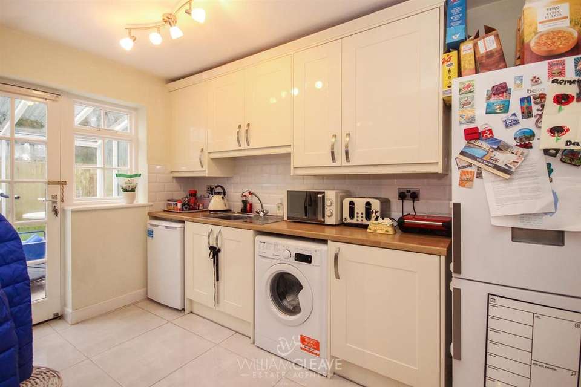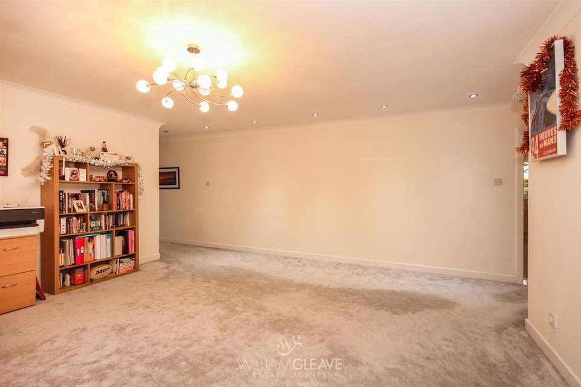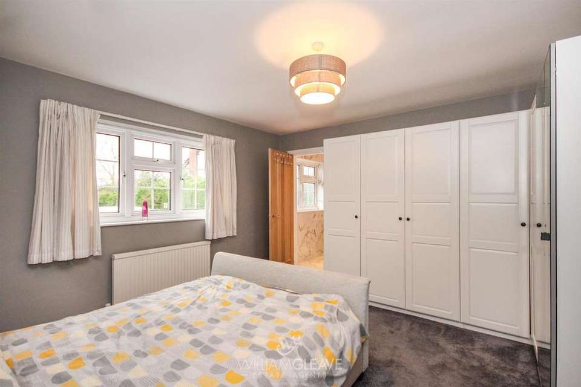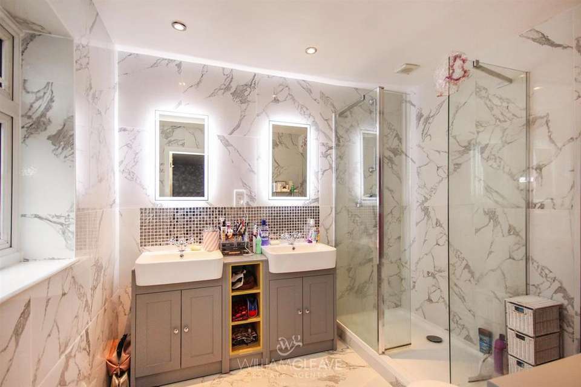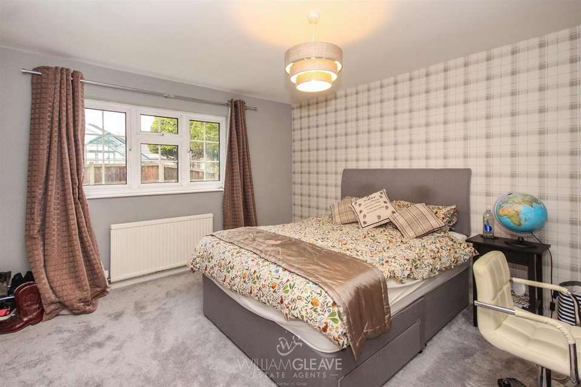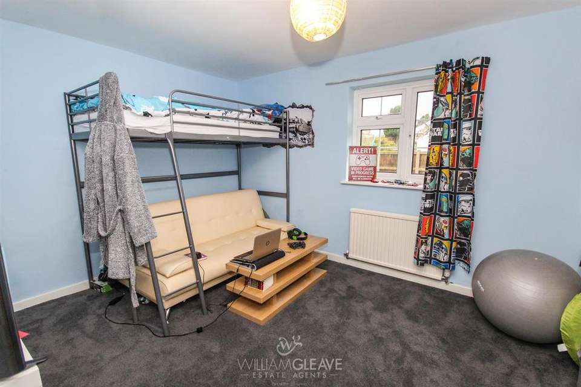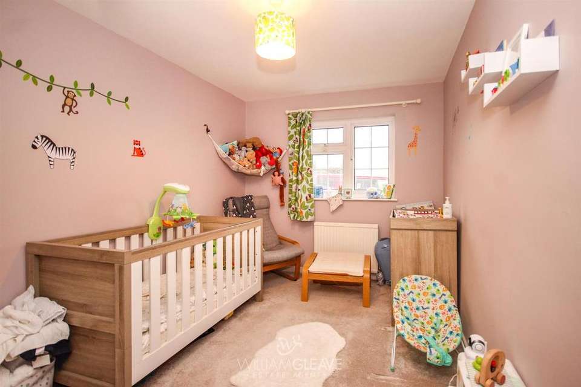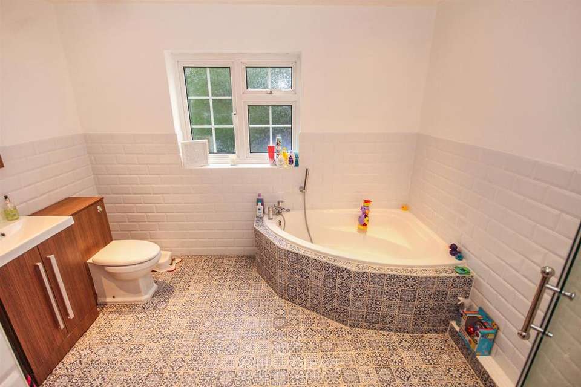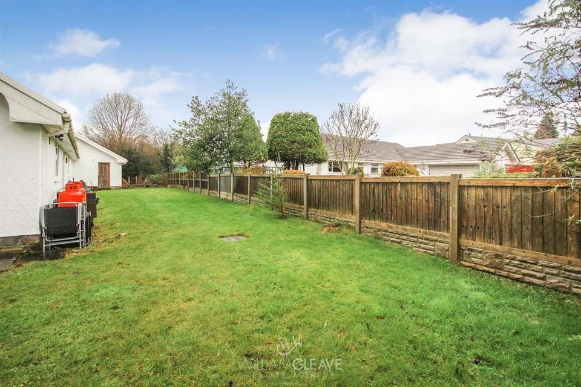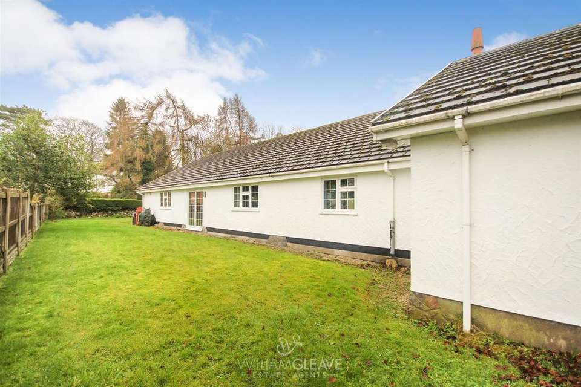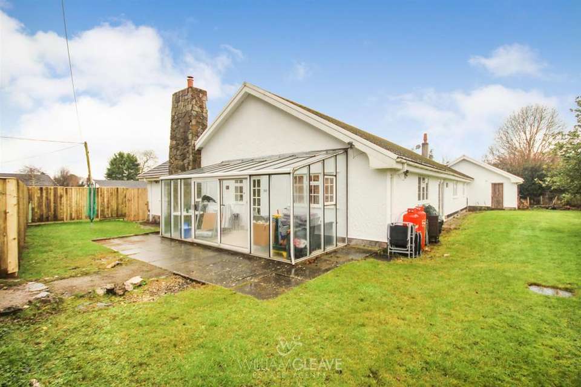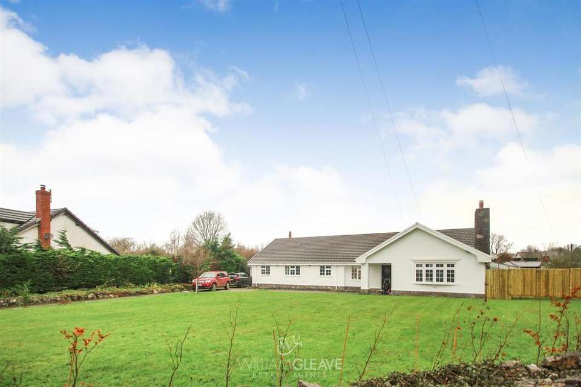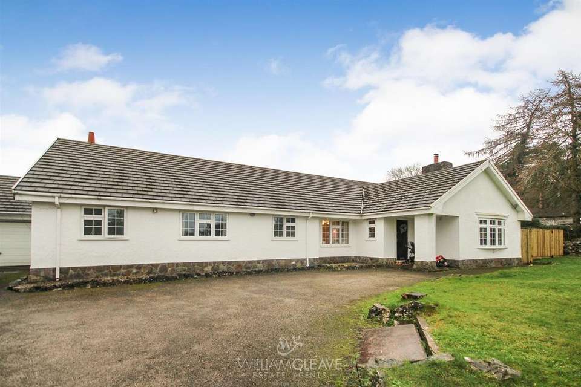4 bedroom property for sale
Ffordd Walwen, Lixwmproperty
bedrooms
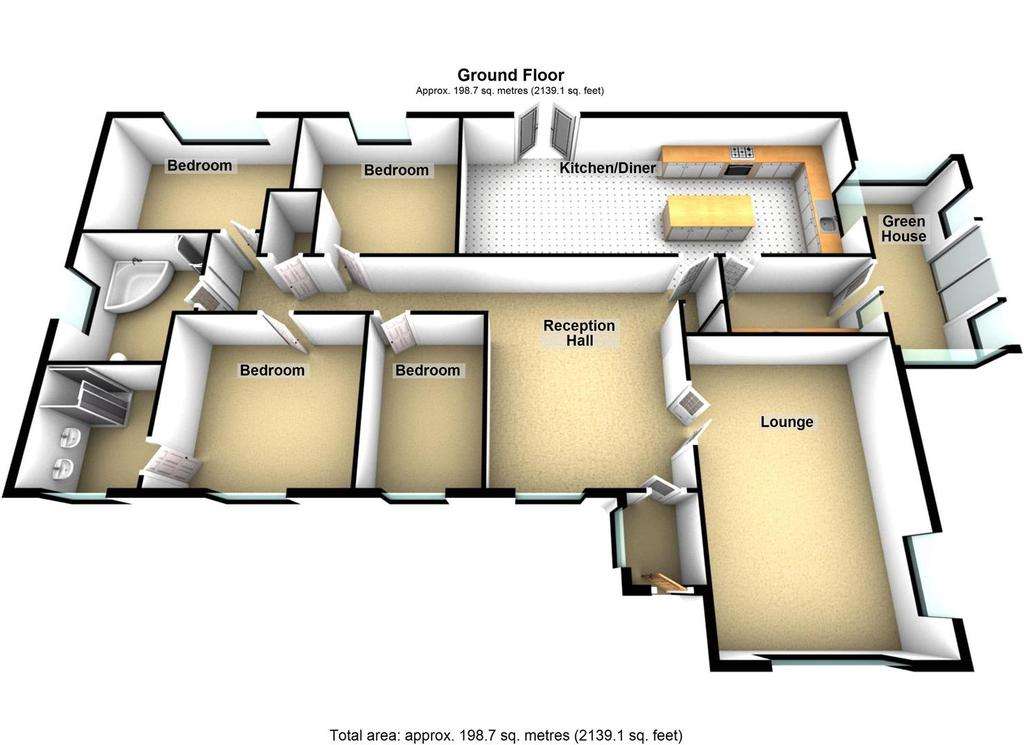
Property photos

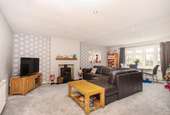
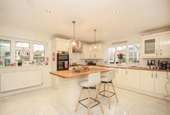
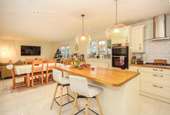
+16
Property description
MUST BE VIEWED - SOUGHT AFTER VILLAGE LOCATION - If you're looking for a stunning detached bungalow perfect for both family living and entertaining which you can move straight into then this isn't one to be missed. Set within the sought after village of Lixwm, approximately 4 miles from Holywell and 7 miles from Mold is this stunning bungalow which has been completely renovated by the current owners and in brief comprises of; Porch, spacious reception hall which could be used as a dining hall, study area or playroom with solid oak double doors opening into the lounge with dual aspect windows and multi fuel burner. The main attraction is to the rear of the bungalow where you will find the open plan kitchen/dining/family with ceramic tiled flooring, central breakfast bar, double doors to the rear garden, door to the utility room which in turn opens into the greenhouse ideal for any keen gardeners. There are four good sized bedrooms, a marble effect fully tiled en suite and spacious family bathroom. Outside there is off road parking for several vehicles, double garage with power and lighting and large gardens to the front, side and rear.
Porch - Double glazed window to the side, space for coats and shoes, part glazed oak door opening into the reception hall.
Reception Hall - Spacious hall which could also be utilised as a dining room, sitting room or even playroom. Double glazed window to the side, storage cupboard, radiator, power points and leads off to lounge, kitchen/diner and inner hall to the bedrooms. There is also loft access which could be converted subject to building regulations.
Lounge - 6.50 x 4.42 (21'3" x 14'6") - Solid oak part glazed double doors opening from the reception hall into a spacious lounge with feature multi fuel burner, double glazed windows to the front and side, radiator, power points, television point and telephone point.
Kitchen/Dining/Family Room - 9.42 x 3.89 (30'10" x 12'9") - Stunning kitchen/dining/family room perfect for family living and entertaining. The kitchen area comprises of cream fronted wall and base units with oak worktop over and central island to match with cupboard space and inter grated wine cooler. Other integrated appliances include electric double oven, five ring gas hob and dishwasher. Double glazed windows to the side and rear, double doors opening to the garden, ceramic tiled flooring, radiator, power points, television point, telephone point, spotlights and door to the utility.
Utility - Cream fronted wall and base units with oak worktop surface over to match the kitchen, ceramic tiled flooring continued from the kitchen, inset stainless steel sink unit, space and plumbing for appliances, loft access point and door to the side leading to the greenhouse.
Bedroom One - 4.19 x 3.89 (13'8" x 12'9") - Double glazed window to the front, radiator, power points and door to the en suite.
En Suite - Stunning shower room finished to a high standard with marble effect ceramic tiled flooring and walls, double shower cubicle, low flush wc and his and hers wash hand basins. Double glazed frosted window to the front, chrome effect ladder style radiator, illuminated mirrors, spotlights and shaver point.
Bedroom Two - 3.89 x 3.89 (12'9" x 12'9") - Double glazed window to the rear, radiator, power points and alcove with fitted storage with rails and cupboard space.
Bedroom Three - 4.29 x 3.20 (14'0" x 10'5") - Double glazed window to the rear, radiator and power points.
Bedroom Four - 3.89 x 2.49 (12'9" x 8'2") - Double glazed window to the front, radiator and power points.
Bathroom - Spacious family bathroom comprising of tiled corner bath, double shower cubicle, low flush wc and wash hand basin. Double glazed frosted window to the side, chrome effect ladder style radiator, spotlights, part tiled walls and mosaic Spanish ceramic floor tiles.
Outside - The property is approached via a large tarmac driveway offering parking for several cars and leading to the double garage. There are landscaped lawns to the front, side and rear of the property offering a sunny aspect.
We Can Help - We are delighted to offer you FREE mortgage advice in our local offices, conveniently located in Chester and Buckley. Pop into our office for a chat with our adviser, who will gladly assist you on your journey and source you the best product for your needs.
FREE VALUATION Thinking of selling or letting? We can help! Why not have our sales manager visit your property to discuss how we can assist with your next steps. We are a proud, family run independent estate agent with local expertise, make the most of our FREE service and assume your budget ready for your next move. Get in touch, we can help!
Porch - Double glazed window to the side, space for coats and shoes, part glazed oak door opening into the reception hall.
Reception Hall - Spacious hall which could also be utilised as a dining room, sitting room or even playroom. Double glazed window to the side, storage cupboard, radiator, power points and leads off to lounge, kitchen/diner and inner hall to the bedrooms. There is also loft access which could be converted subject to building regulations.
Lounge - 6.50 x 4.42 (21'3" x 14'6") - Solid oak part glazed double doors opening from the reception hall into a spacious lounge with feature multi fuel burner, double glazed windows to the front and side, radiator, power points, television point and telephone point.
Kitchen/Dining/Family Room - 9.42 x 3.89 (30'10" x 12'9") - Stunning kitchen/dining/family room perfect for family living and entertaining. The kitchen area comprises of cream fronted wall and base units with oak worktop over and central island to match with cupboard space and inter grated wine cooler. Other integrated appliances include electric double oven, five ring gas hob and dishwasher. Double glazed windows to the side and rear, double doors opening to the garden, ceramic tiled flooring, radiator, power points, television point, telephone point, spotlights and door to the utility.
Utility - Cream fronted wall and base units with oak worktop surface over to match the kitchen, ceramic tiled flooring continued from the kitchen, inset stainless steel sink unit, space and plumbing for appliances, loft access point and door to the side leading to the greenhouse.
Bedroom One - 4.19 x 3.89 (13'8" x 12'9") - Double glazed window to the front, radiator, power points and door to the en suite.
En Suite - Stunning shower room finished to a high standard with marble effect ceramic tiled flooring and walls, double shower cubicle, low flush wc and his and hers wash hand basins. Double glazed frosted window to the front, chrome effect ladder style radiator, illuminated mirrors, spotlights and shaver point.
Bedroom Two - 3.89 x 3.89 (12'9" x 12'9") - Double glazed window to the rear, radiator, power points and alcove with fitted storage with rails and cupboard space.
Bedroom Three - 4.29 x 3.20 (14'0" x 10'5") - Double glazed window to the rear, radiator and power points.
Bedroom Four - 3.89 x 2.49 (12'9" x 8'2") - Double glazed window to the front, radiator and power points.
Bathroom - Spacious family bathroom comprising of tiled corner bath, double shower cubicle, low flush wc and wash hand basin. Double glazed frosted window to the side, chrome effect ladder style radiator, spotlights, part tiled walls and mosaic Spanish ceramic floor tiles.
Outside - The property is approached via a large tarmac driveway offering parking for several cars and leading to the double garage. There are landscaped lawns to the front, side and rear of the property offering a sunny aspect.
We Can Help - We are delighted to offer you FREE mortgage advice in our local offices, conveniently located in Chester and Buckley. Pop into our office for a chat with our adviser, who will gladly assist you on your journey and source you the best product for your needs.
FREE VALUATION Thinking of selling or letting? We can help! Why not have our sales manager visit your property to discuss how we can assist with your next steps. We are a proud, family run independent estate agent with local expertise, make the most of our FREE service and assume your budget ready for your next move. Get in touch, we can help!
Council tax
First listed
Over a month agoFfordd Walwen, Lixwm
Placebuzz mortgage repayment calculator
Monthly repayment
The Est. Mortgage is for a 25 years repayment mortgage based on a 10% deposit and a 5.5% annual interest. It is only intended as a guide. Make sure you obtain accurate figures from your lender before committing to any mortgage. Your home may be repossessed if you do not keep up repayments on a mortgage.
Ffordd Walwen, Lixwm - Streetview
DISCLAIMER: Property descriptions and related information displayed on this page are marketing materials provided by William Gleave - Buckley. Placebuzz does not warrant or accept any responsibility for the accuracy or completeness of the property descriptions or related information provided here and they do not constitute property particulars. Please contact William Gleave - Buckley for full details and further information.





