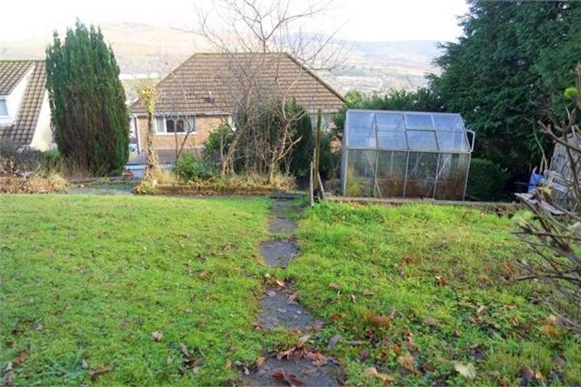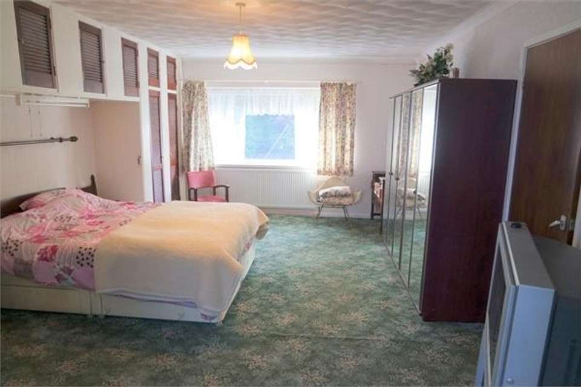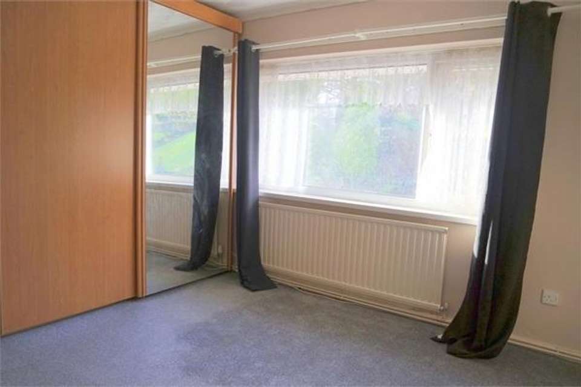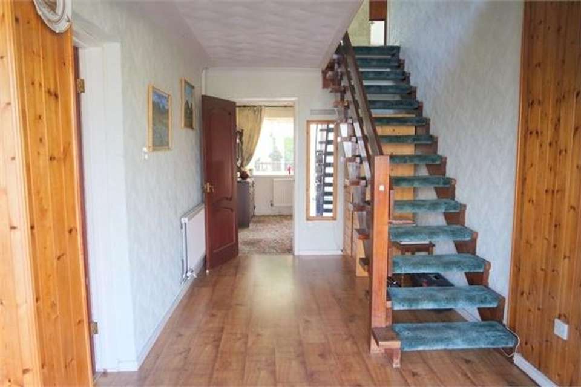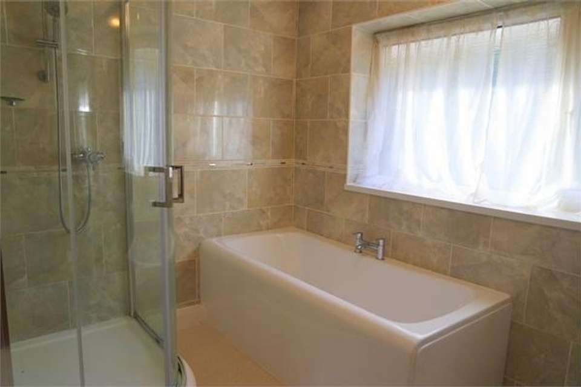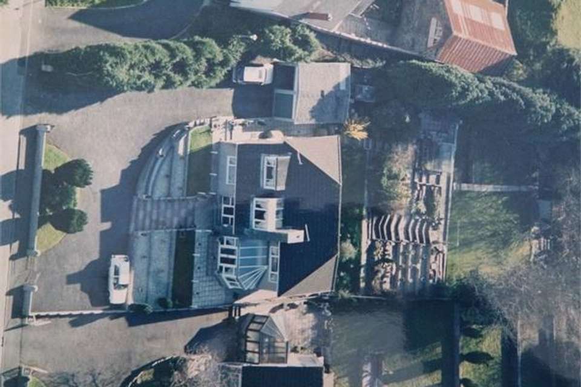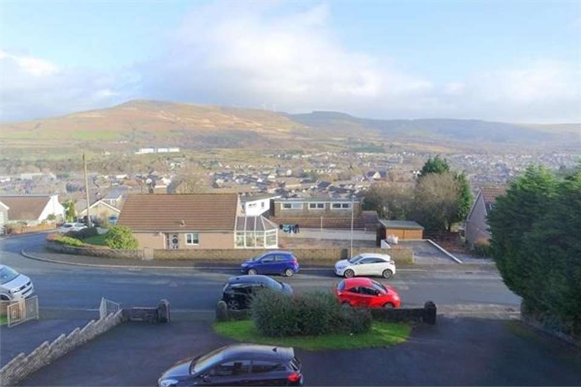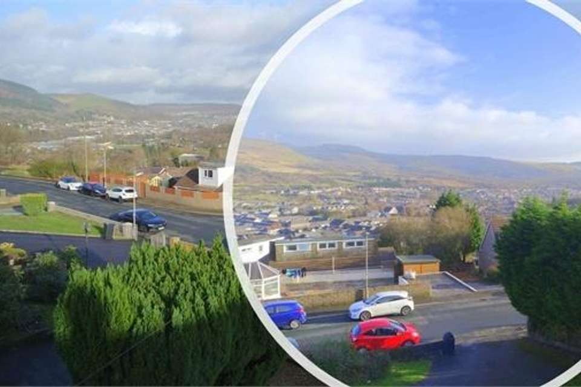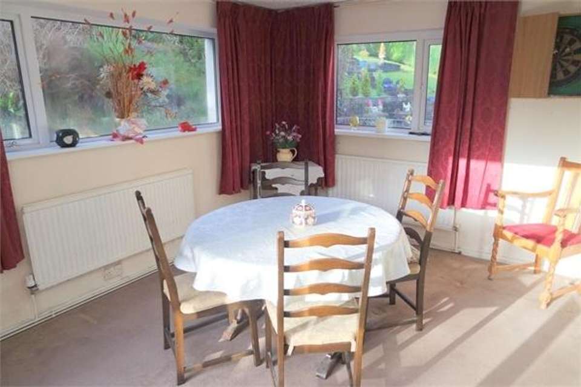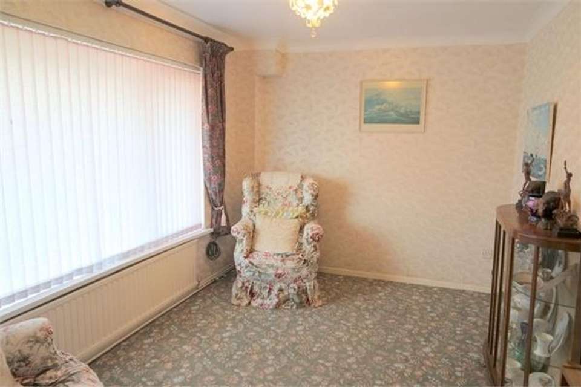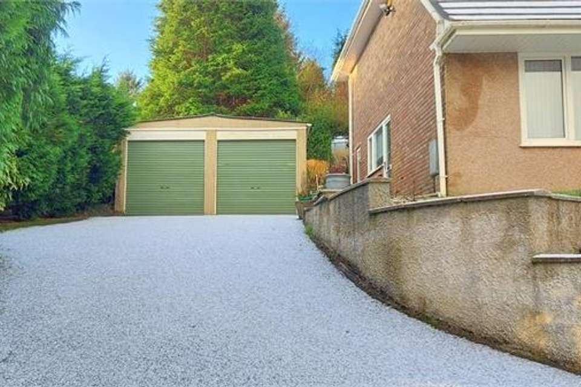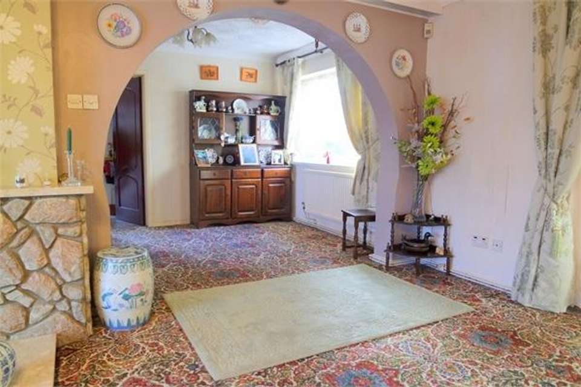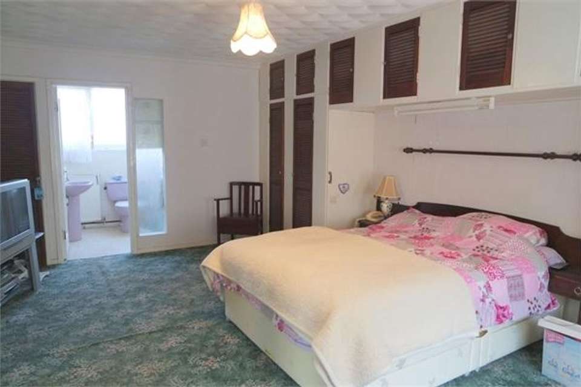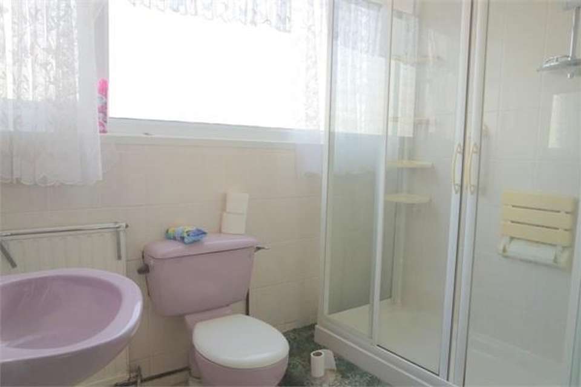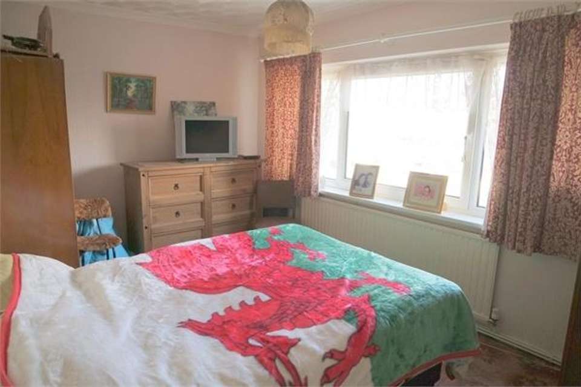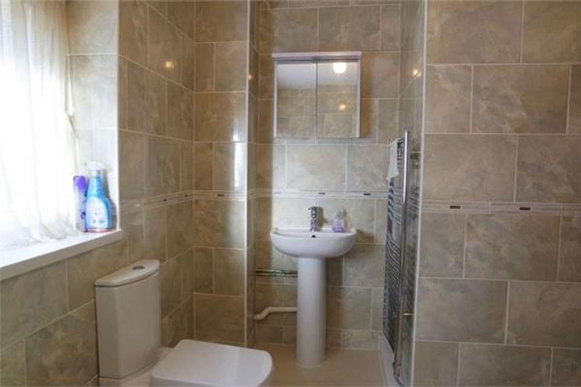4 bedroom detached house for sale
Pen Yr Ysgol, Maesteg, Mid Glamorgandetached house
bedrooms
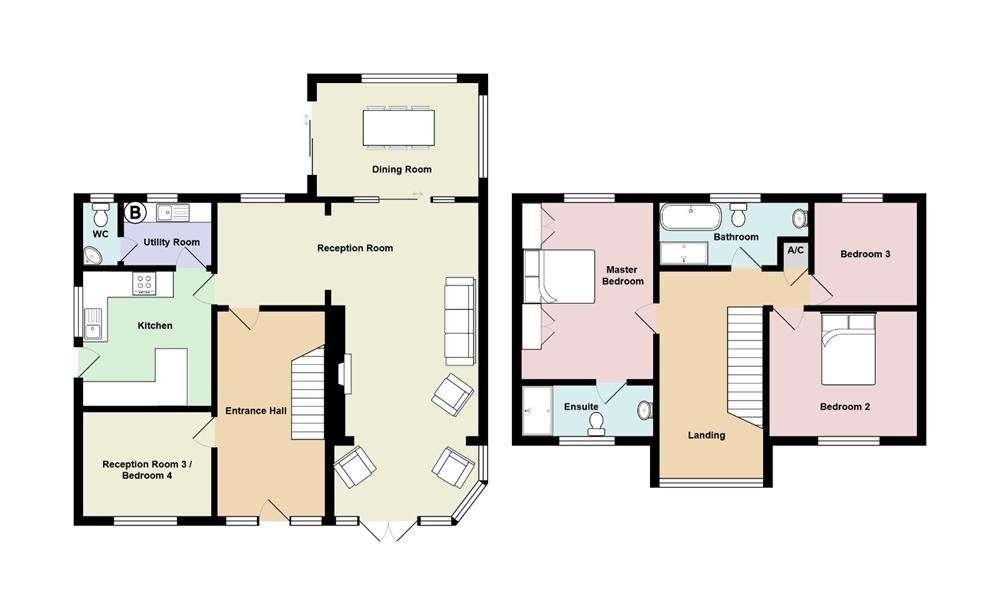
Property photos

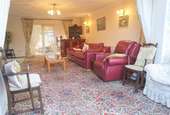
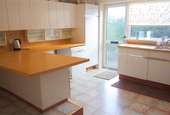
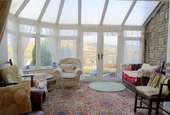
+16
Property description
WELL PRESENTED Four Bedroom Detached Property set on a plot of approximately a quarter of an acre, with open views over Maesteg and surrounding area. The property is situated in a prime residential area, located close to local schools and town centre and within easy commute of the M4 Junction 36. The accommodation briefly comprises of Entrance Hall, Reception Room, Dining Room, Kitchen, Utility Room, Cloakroom and Bedroom 4/Reception Room 3 to the ground floor. Landing, Three Bedrooms, En-Suite Shower Room and Family Bathroom to the First Floor. The property further benefits from Upvc double glazing, gas central heating, Front and Rear Gardens, Panoramic Views, Double Garage and Driveway with Parking for up to 8 Vehicles. NO CHAIN. VIEWING HIGHLY RECOMMENDED!
CALL OUR “IN HOUSE” INDEPENDENT TEAM FOR YOUR MORTGAGE ADVICE ON[use Contact Agent Button]/733291 OR[use Contact Agent Button] IF CALLING OUT OF HOURS.Ground FloorEntrance Hall
Textured and coved ceiling, papered walls, wood effect laminate flooring, carpeted stairs to First Floor and two doors off. Reception Room 1
24' 2" x 29' 5" (7.37m x 8.97m) Approx
'L' shaped room. Textured and coved ceiling, papered walls, fitted carpet, two radiators, stone effect fireplace with electric coal effect fire set on a marble hearth, open plan Upvc double glazed conservatory to front with French doors and windows, Upvc double glazed window to rear, door to Kitchen and Upvc double glazed doors to Dining Room.Dining Room
13' 1" x 10' 3" (3.99m x 3.12m) Approx
Textured ceiling, skimmed walls, fitted carpet, Upvc double glazed windows to side and rear and Upvc double glazed patio doors to side.Kitchen
13' 9" x 12' 8" (4.19m x 3.86m) Approx
Textured and coved ceiling, papered and tiled walls, vinyl flooring, base and wall mounted units with complementary worksurface over, stainless steel sink and drainer, integrated eye level double oven, hob and overhead extractor fan, space and plumbing for dishwasher, Upvc double glazed window and door to side and door to Utility Room.Utility Room
9' 6" x 5' 8" (2.90m x 1.73m) Approx
Textured ceiling, skimmed walls, vinyl flooring, range of base units with complementary worksurface over, stainless steel sink and drainer, space and plumbing for washing machine and tumble dryer, boiler, Upvc double glazed window to rear and door to Cloakroom.Cloakroom
5' 7" x 3' 3" (1.70m x 0.99m) Approx
Textured ceiling, tiled walls, vinyl flooring, Upvc double glazed obscured glass window to side, two piece suite comprising low level w.c and wash hand basin set on vanity unit.Bedroom 4/Reception Room 3
12' 8" x 8' 8" (3.86m x 2.64m) Approx
Skimmed and coved ceiling, papered walls, fitted carpet, radiator and Upvc double glazed window to front.First FloorLanding
Textured and coved ceiling, papered walls, fitted carpet, airing cupboard, Upvc double glazed picture window to front with panoramic views over the Valley and four doors off.Master Bedroom
18' 9" x 13' 2" (5.72m x 4.01m) Approx
Skimmed and coved ceiling, papered walls, fitted carpet, radiator, Upvc double glazed window to rear, fitted wardrobes and door to En-Suite Shower Room.En-Suite Shower Room
7' 6" x 6' 1" (2.29m x 1.85m) Approx
Textured ceiling, tiled walls, vinyl flooring, radiator, Upvc double glazed obscured glass window to front, three piece suite comprising double shower cubicle, low level w.c and pedestal wash hand basin.Bedroom 2
14' 2" x 9' 1" (4.32m x 2.77m) Approx
Textured and coved ceiling, papered walls, fitted carpet, radiator and Upvc double glazed window to front. Bedroom 3
10' 9" x 10' 3" (3.28m x 3.12m) Approx
Textured and coved ceiling, skimmed walls, fitted carpet, radiator and Upvc double glazed window to rear. Family Bathroom
11' 4" x 6' 6" (3.45m x 1.98m) Approx
Skimmed ceiling, tiled walls, vinyl flooring, chrome heated towel rail radiator, Upvc double glazed obscured glass window to rear, four piece suite comprising quadrant shower cubicle, contemporary panelled bath, low level w.c and wash hand basin set in vanity unit.OutsideFront Garden
Tiered decorative pea shingle and lawned garden and driveway with parking for up to 8 vehicles.Rear Garden
A large mature garden consisting of tiered patio and lawned areas, bordered by mature trees, plants and shrubs.Double Garage
A substantial garage with power sockets and lighting, accessed via two electric roller doors with ample parking and workshop space.
CALL OUR “IN HOUSE” INDEPENDENT TEAM FOR YOUR MORTGAGE ADVICE ON[use Contact Agent Button]/733291 OR[use Contact Agent Button] IF CALLING OUT OF HOURS.Ground FloorEntrance Hall
Textured and coved ceiling, papered walls, wood effect laminate flooring, carpeted stairs to First Floor and two doors off. Reception Room 1
24' 2" x 29' 5" (7.37m x 8.97m) Approx
'L' shaped room. Textured and coved ceiling, papered walls, fitted carpet, two radiators, stone effect fireplace with electric coal effect fire set on a marble hearth, open plan Upvc double glazed conservatory to front with French doors and windows, Upvc double glazed window to rear, door to Kitchen and Upvc double glazed doors to Dining Room.Dining Room
13' 1" x 10' 3" (3.99m x 3.12m) Approx
Textured ceiling, skimmed walls, fitted carpet, Upvc double glazed windows to side and rear and Upvc double glazed patio doors to side.Kitchen
13' 9" x 12' 8" (4.19m x 3.86m) Approx
Textured and coved ceiling, papered and tiled walls, vinyl flooring, base and wall mounted units with complementary worksurface over, stainless steel sink and drainer, integrated eye level double oven, hob and overhead extractor fan, space and plumbing for dishwasher, Upvc double glazed window and door to side and door to Utility Room.Utility Room
9' 6" x 5' 8" (2.90m x 1.73m) Approx
Textured ceiling, skimmed walls, vinyl flooring, range of base units with complementary worksurface over, stainless steel sink and drainer, space and plumbing for washing machine and tumble dryer, boiler, Upvc double glazed window to rear and door to Cloakroom.Cloakroom
5' 7" x 3' 3" (1.70m x 0.99m) Approx
Textured ceiling, tiled walls, vinyl flooring, Upvc double glazed obscured glass window to side, two piece suite comprising low level w.c and wash hand basin set on vanity unit.Bedroom 4/Reception Room 3
12' 8" x 8' 8" (3.86m x 2.64m) Approx
Skimmed and coved ceiling, papered walls, fitted carpet, radiator and Upvc double glazed window to front.First FloorLanding
Textured and coved ceiling, papered walls, fitted carpet, airing cupboard, Upvc double glazed picture window to front with panoramic views over the Valley and four doors off.Master Bedroom
18' 9" x 13' 2" (5.72m x 4.01m) Approx
Skimmed and coved ceiling, papered walls, fitted carpet, radiator, Upvc double glazed window to rear, fitted wardrobes and door to En-Suite Shower Room.En-Suite Shower Room
7' 6" x 6' 1" (2.29m x 1.85m) Approx
Textured ceiling, tiled walls, vinyl flooring, radiator, Upvc double glazed obscured glass window to front, three piece suite comprising double shower cubicle, low level w.c and pedestal wash hand basin.Bedroom 2
14' 2" x 9' 1" (4.32m x 2.77m) Approx
Textured and coved ceiling, papered walls, fitted carpet, radiator and Upvc double glazed window to front. Bedroom 3
10' 9" x 10' 3" (3.28m x 3.12m) Approx
Textured and coved ceiling, skimmed walls, fitted carpet, radiator and Upvc double glazed window to rear. Family Bathroom
11' 4" x 6' 6" (3.45m x 1.98m) Approx
Skimmed ceiling, tiled walls, vinyl flooring, chrome heated towel rail radiator, Upvc double glazed obscured glass window to rear, four piece suite comprising quadrant shower cubicle, contemporary panelled bath, low level w.c and wash hand basin set in vanity unit.OutsideFront Garden
Tiered decorative pea shingle and lawned garden and driveway with parking for up to 8 vehicles.Rear Garden
A large mature garden consisting of tiered patio and lawned areas, bordered by mature trees, plants and shrubs.Double Garage
A substantial garage with power sockets and lighting, accessed via two electric roller doors with ample parking and workshop space.
Council tax
First listed
Over a month agoPen Yr Ysgol, Maesteg, Mid Glamorgan
Placebuzz mortgage repayment calculator
Monthly repayment
The Est. Mortgage is for a 25 years repayment mortgage based on a 10% deposit and a 5.5% annual interest. It is only intended as a guide. Make sure you obtain accurate figures from your lender before committing to any mortgage. Your home may be repossessed if you do not keep up repayments on a mortgage.
Pen Yr Ysgol, Maesteg, Mid Glamorgan - Streetview
DISCLAIMER: Property descriptions and related information displayed on this page are marketing materials provided by Ferriers Estate Agents - Maesteg. Placebuzz does not warrant or accept any responsibility for the accuracy or completeness of the property descriptions or related information provided here and they do not constitute property particulars. Please contact Ferriers Estate Agents - Maesteg for full details and further information.





