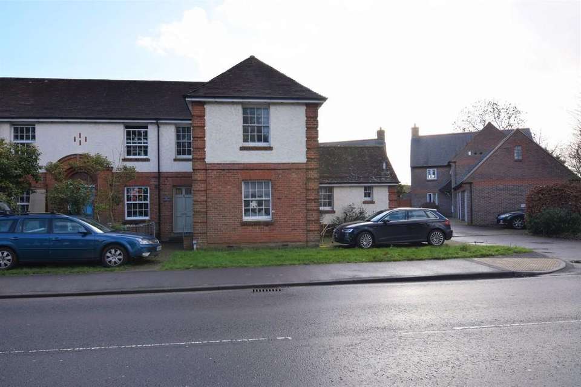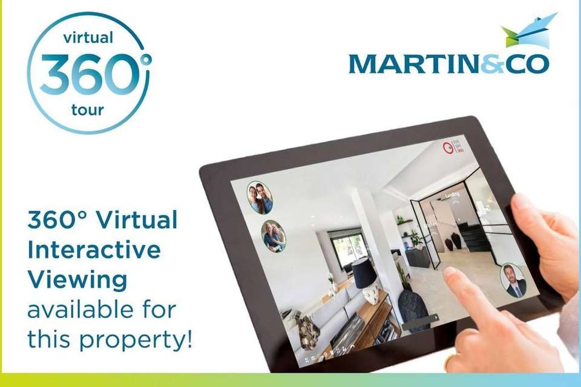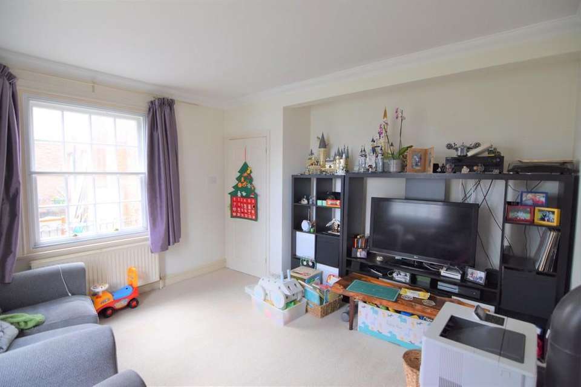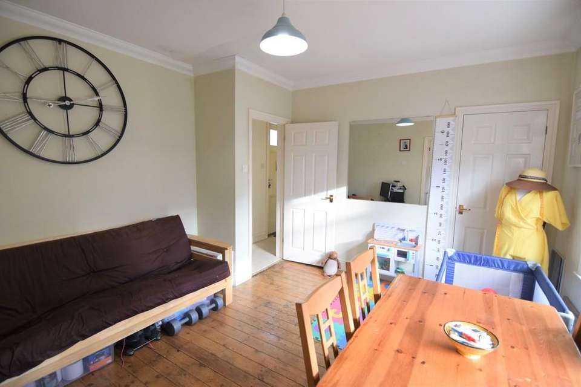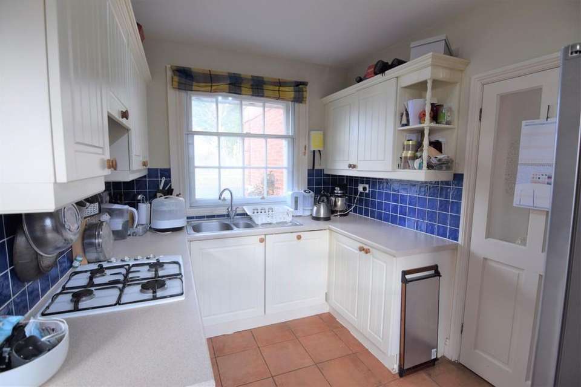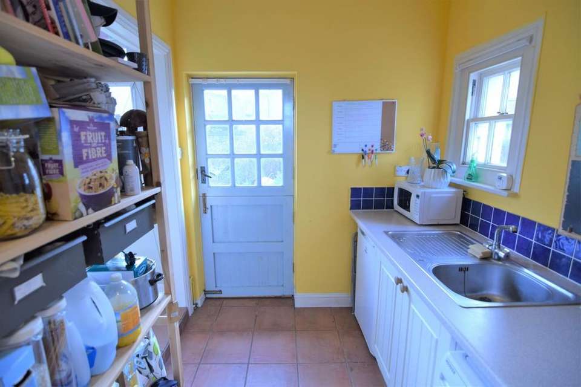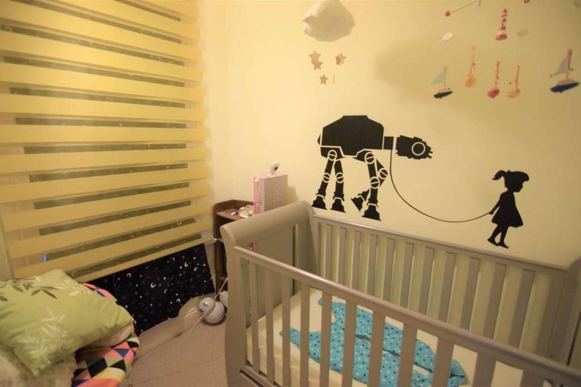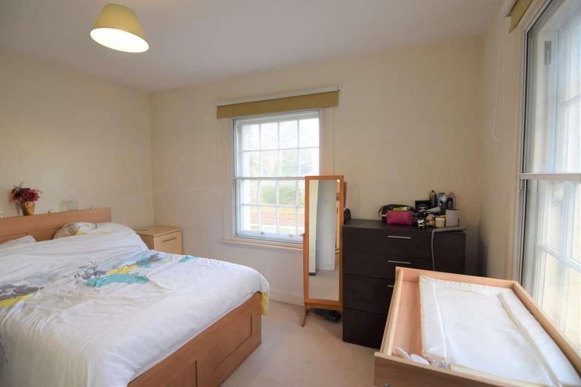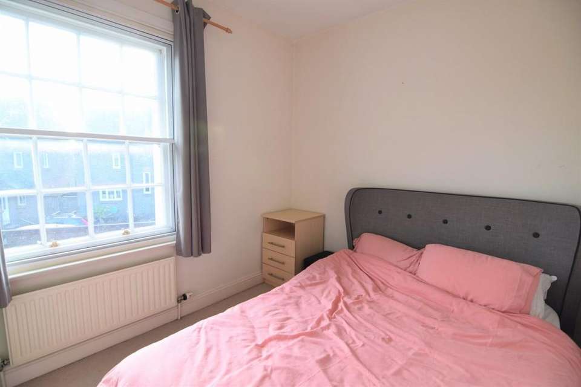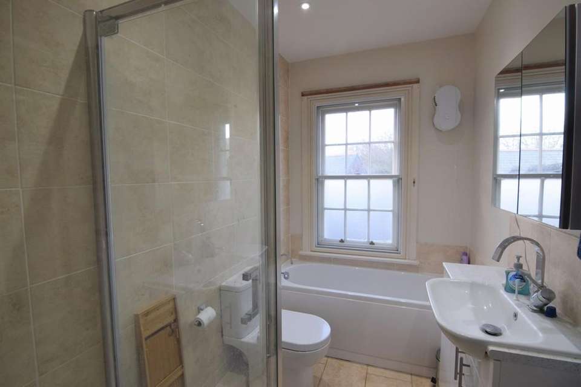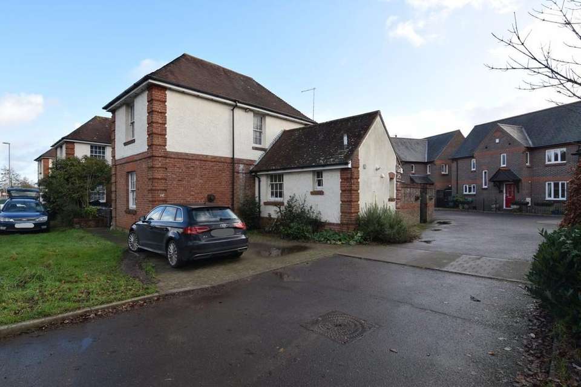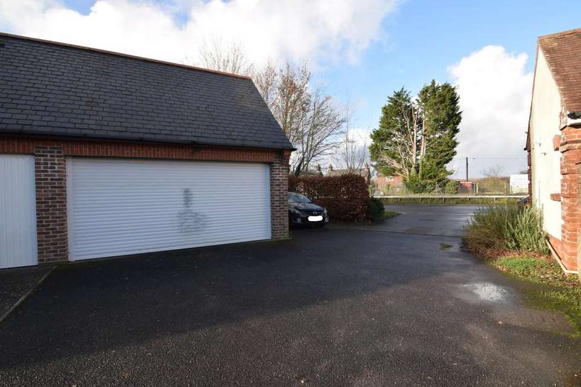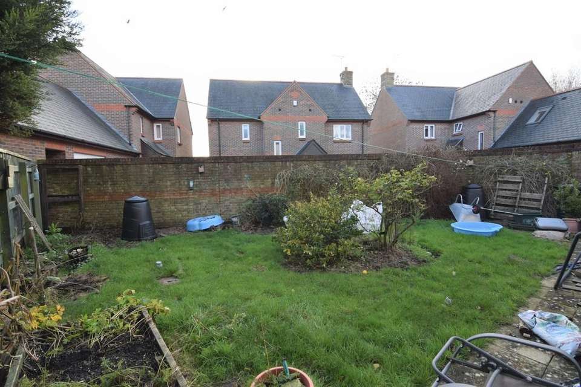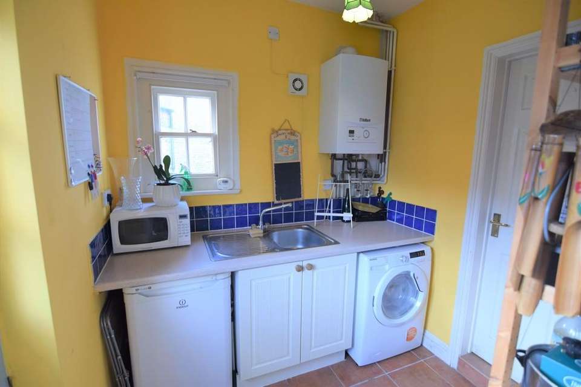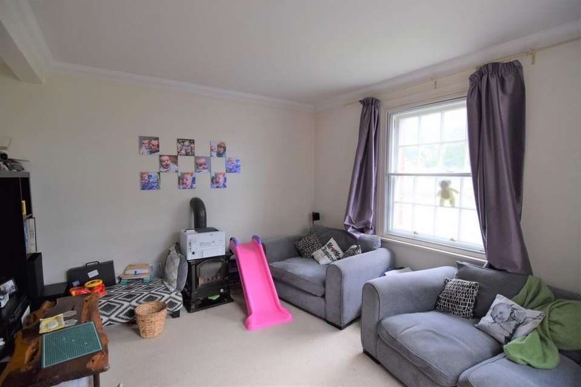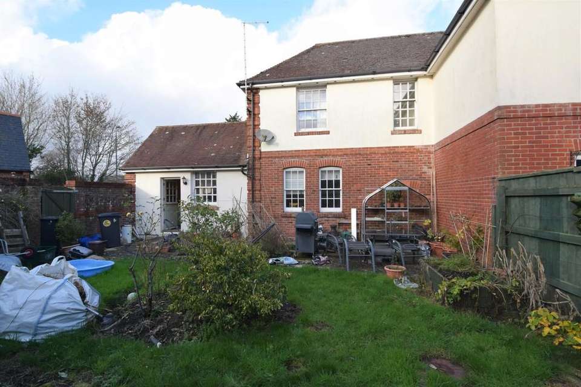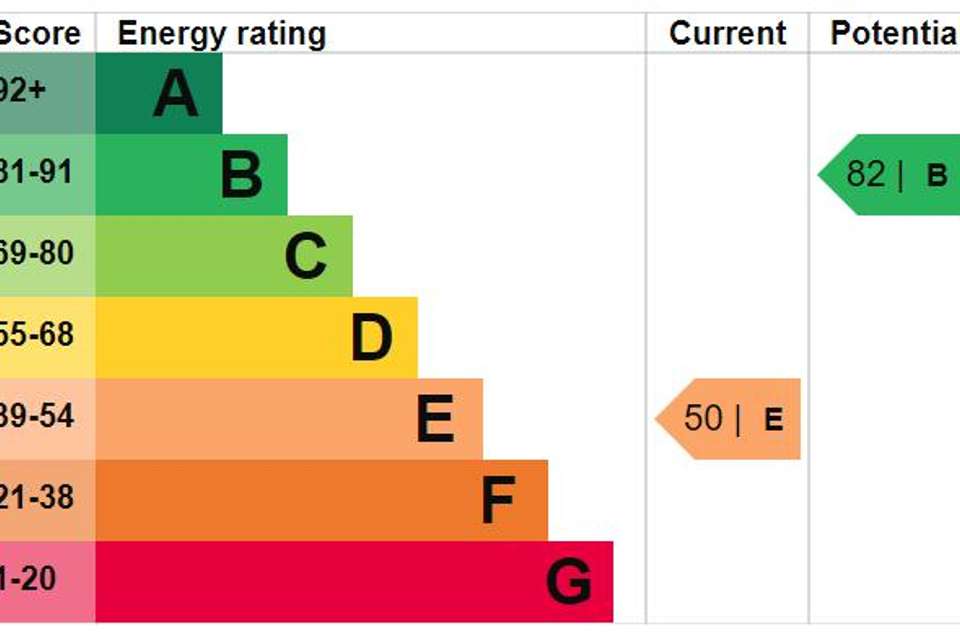£350,000
Est. Mortgage £1,597 per month*
3 bedroom end of terrace house for sale
Dorchester Road, Wool, WarehamProperty description
End of Terrace three bedroom home, offering two large reception rooms and modern kitchen.
Accommodation comprises; entrance hall, double aspect sitting room, dining room, kitchen, utility room, and cloakroom. On the first floor there are two double bedrooms and a single bedroom with large cupboard and family bathroom.
The property is spacious and light, with many rooms being double aspect.
Outside there is a good size rear walled garden, with access to the driveway and brick built double garage with boarded loft space above. There is also further parking to the side of the property, which has an electric car charging point.
ENTRANCE HALL Stairs to first floor. Wall mounted radiator. Storage cupboard. Doors to:-
LIVING ROOM 12' 10" x 10' 11" (3.91m x 3.33m) Dual aspect wooden sash windows with secondary double glazing. Wall mounted radiator.
DINING ROOM 12' 09" x 12' 00" (3.89m x 3.66m) Two rear aspect wooden sash windows with secondary double glazing. Wall mounted radiator. Storage cupboard. Door to: -
KITCHEN 10' 07" x 7' 10" (3.23m x 2.39m) Dual aspect wooden sash windows (front aspect with secondary double glazing). Fitted kitchen with a range of wall and floor mounted units with worktops over. Inset stainless steel one and a half bowl sink and drainer. Fitted double electric oven, built in gas hob with extractor hood above. Integrated dishwasher. Space fridge/freezer. Wall mounted radiator. Tiled floor.
UTILITY ROOM 10' 07" x 7' 10" (3.23m x 2.39m) Rear aspect wooden stable door. Side aspect double glazed wooden sash window. Space and plumbing for washing machine and tumble dryer/undercounter fridge/freezer. Wall mounted radiator. Tiled floor. Door to: -
CLOAKROOM 7' 02" x 6' 10" (2.18m x 2.08m) Front aspect double glazed wooden sash window. Low level WC. Basin. Wall mounted radiator. Tiled floor.
BEDROOM ONE 12' 10" x 10' 11" (3.91m x 3.33m) Dual aspect wooden sash windows with secondary double glazing. Wall mounted radiator.
BEDROOM TWO 9' 01" x 8' 00" (2.77m x 2.44m) Rear aspect wooden sash windows with secondary double glazing. Wall mounted radiator.
BEDROOM THREE 7' 00" x 5' 11" (2.13m x 1.8m) Rear aspect wooden sash windows with secondary double glazing. Wall mounted radiator. Storage cupboard.
BATHROOM 9' 01" x 5' 04" (2.77m x 1.63m) Side aspect obscure glass sash window with secondary double glazing. Panel enclosed bath. Shower cubicle with thermostatic shower. Low level WC. Vanity unit with inset basin. Heated towel rail. Tiled floor and part tiled walls.
GARDEN Enclosed walled garden, mainly laid to lawn, patio area, with access to the garage and driveway.
GARAGE Brick built double garage with electric roller door, light and power, plus stairs to boarded loft space.
PARKING Off road parking for two vehicles. Wall mounted 7kw power charger for electric vehicles.
Please note that all measurements quoted are approximate and for guidance only. The fixtures, fittings and appliances have not been tested by us and therefore we can give no guarantee that they are in working order. We advise you to contact the local authority for the details of the council tax applicable. Photographs are re produced for general information only and it therefore cannot be inferred that all or any items shown are included
These particulars are believed to be correct but their accuracy cannot be guaranteed and they do not constitute an offer or form part of any contract.
Solicitors are specifically requested to verify the details of our sales particulars in the pre-contract enquiries, including the price, legal title, grade one or two listing, and local and other searches in the event of a sale.
Accommodation comprises; entrance hall, double aspect sitting room, dining room, kitchen, utility room, and cloakroom. On the first floor there are two double bedrooms and a single bedroom with large cupboard and family bathroom.
The property is spacious and light, with many rooms being double aspect.
Outside there is a good size rear walled garden, with access to the driveway and brick built double garage with boarded loft space above. There is also further parking to the side of the property, which has an electric car charging point.
ENTRANCE HALL Stairs to first floor. Wall mounted radiator. Storage cupboard. Doors to:-
LIVING ROOM 12' 10" x 10' 11" (3.91m x 3.33m) Dual aspect wooden sash windows with secondary double glazing. Wall mounted radiator.
DINING ROOM 12' 09" x 12' 00" (3.89m x 3.66m) Two rear aspect wooden sash windows with secondary double glazing. Wall mounted radiator. Storage cupboard. Door to: -
KITCHEN 10' 07" x 7' 10" (3.23m x 2.39m) Dual aspect wooden sash windows (front aspect with secondary double glazing). Fitted kitchen with a range of wall and floor mounted units with worktops over. Inset stainless steel one and a half bowl sink and drainer. Fitted double electric oven, built in gas hob with extractor hood above. Integrated dishwasher. Space fridge/freezer. Wall mounted radiator. Tiled floor.
UTILITY ROOM 10' 07" x 7' 10" (3.23m x 2.39m) Rear aspect wooden stable door. Side aspect double glazed wooden sash window. Space and plumbing for washing machine and tumble dryer/undercounter fridge/freezer. Wall mounted radiator. Tiled floor. Door to: -
CLOAKROOM 7' 02" x 6' 10" (2.18m x 2.08m) Front aspect double glazed wooden sash window. Low level WC. Basin. Wall mounted radiator. Tiled floor.
BEDROOM ONE 12' 10" x 10' 11" (3.91m x 3.33m) Dual aspect wooden sash windows with secondary double glazing. Wall mounted radiator.
BEDROOM TWO 9' 01" x 8' 00" (2.77m x 2.44m) Rear aspect wooden sash windows with secondary double glazing. Wall mounted radiator.
BEDROOM THREE 7' 00" x 5' 11" (2.13m x 1.8m) Rear aspect wooden sash windows with secondary double glazing. Wall mounted radiator. Storage cupboard.
BATHROOM 9' 01" x 5' 04" (2.77m x 1.63m) Side aspect obscure glass sash window with secondary double glazing. Panel enclosed bath. Shower cubicle with thermostatic shower. Low level WC. Vanity unit with inset basin. Heated towel rail. Tiled floor and part tiled walls.
GARDEN Enclosed walled garden, mainly laid to lawn, patio area, with access to the garage and driveway.
GARAGE Brick built double garage with electric roller door, light and power, plus stairs to boarded loft space.
PARKING Off road parking for two vehicles. Wall mounted 7kw power charger for electric vehicles.
Please note that all measurements quoted are approximate and for guidance only. The fixtures, fittings and appliances have not been tested by us and therefore we can give no guarantee that they are in working order. We advise you to contact the local authority for the details of the council tax applicable. Photographs are re produced for general information only and it therefore cannot be inferred that all or any items shown are included
These particulars are believed to be correct but their accuracy cannot be guaranteed and they do not constitute an offer or form part of any contract.
Solicitors are specifically requested to verify the details of our sales particulars in the pre-contract enquiries, including the price, legal title, grade one or two listing, and local and other searches in the event of a sale.
Property photos
Council tax
First listed
Over a month agoEnergy Performance Certificate
Dorchester Road, Wool, Wareham
Placebuzz mortgage repayment calculator
Monthly repayment
£1,597
We think you can borrowAdd your household income
Based on a 30 year mortgage, with a 10% deposit and a 4.50% interest rate. These results are estimates and are only intended as a guide. Make sure you obtain accurate figures from your lender before committing to any mortgage. Your home may be repossessed if you do not keep up repayments on a mortgage.
Dorchester Road, Wool, Wareham - Streetview
DISCLAIMER: Property descriptions and related information displayed on this page are marketing materials provided by Martin & Co - Weymouth. Placebuzz does not warrant or accept any responsibility for the accuracy or completeness of the property descriptions or related information provided here and they do not constitute property particulars. Please contact Martin & Co - Weymouth for full details and further information.
