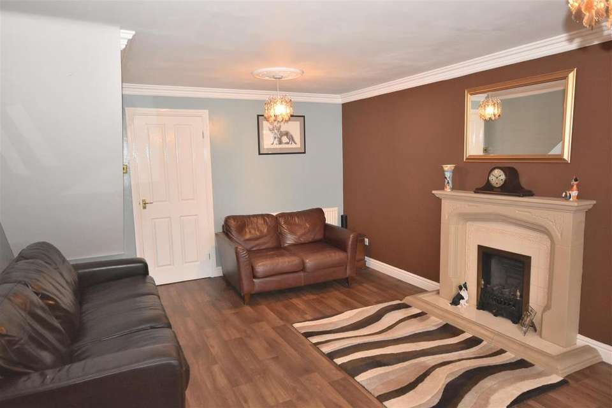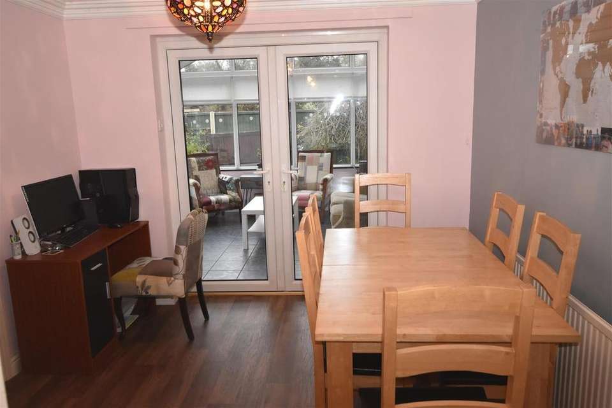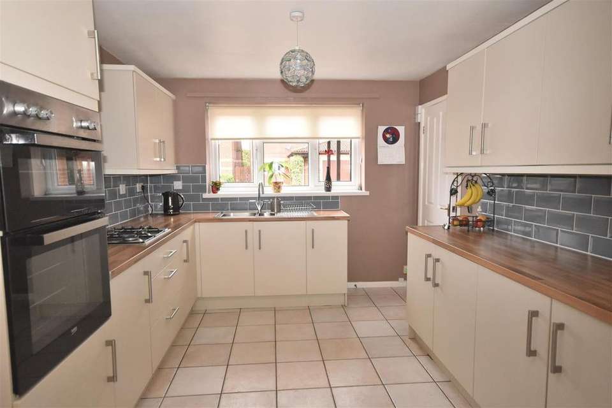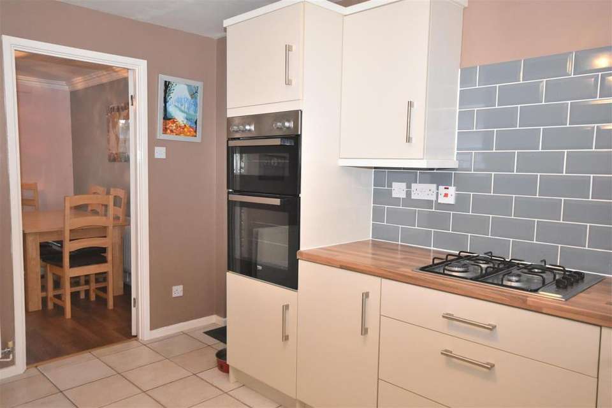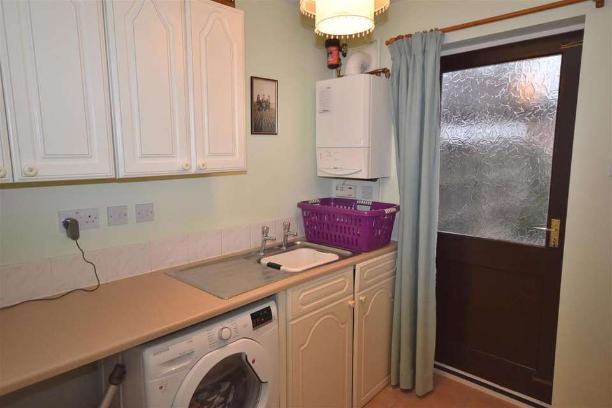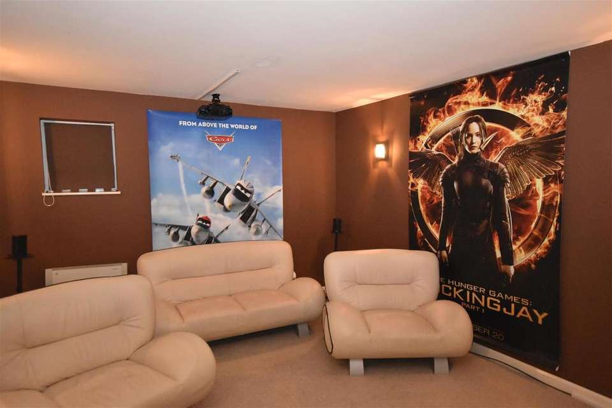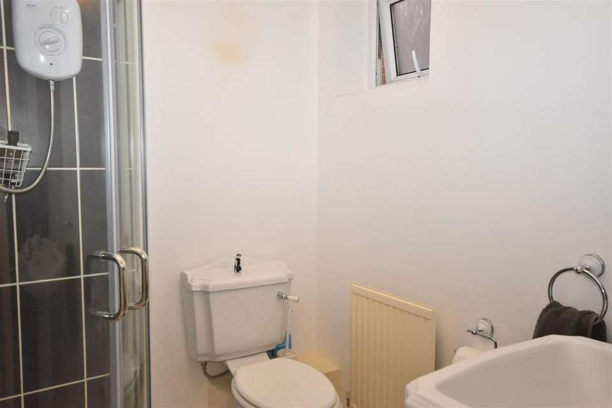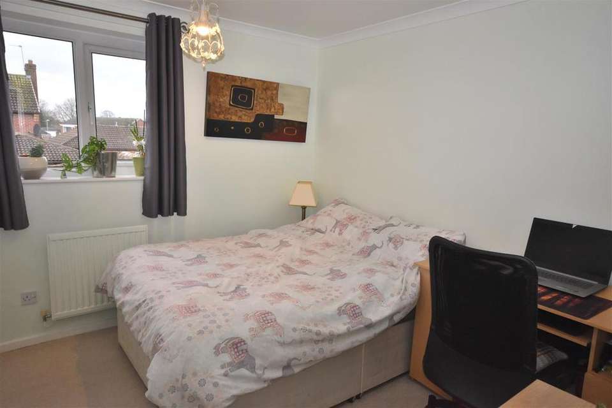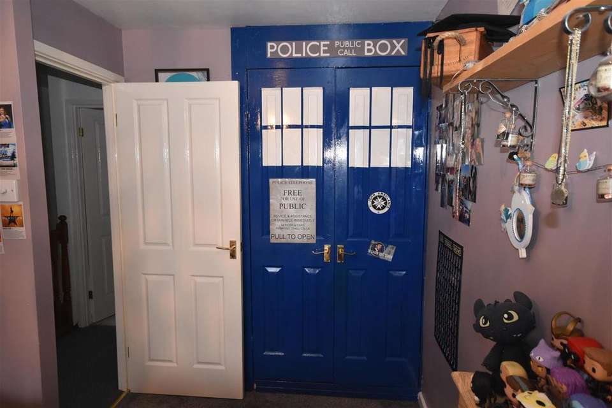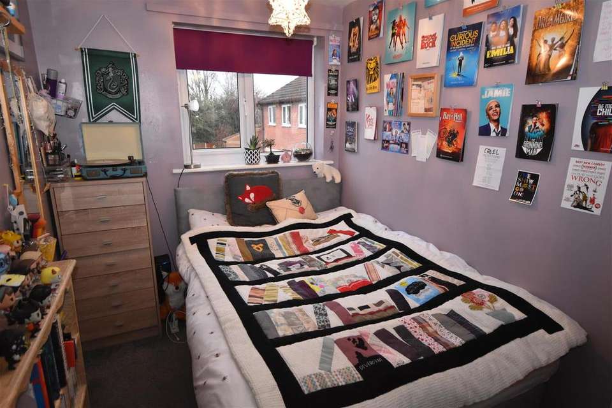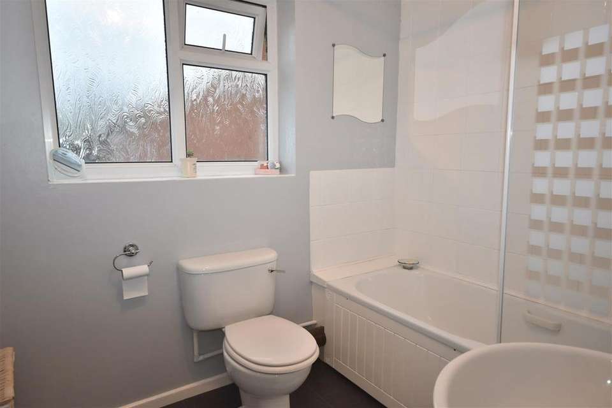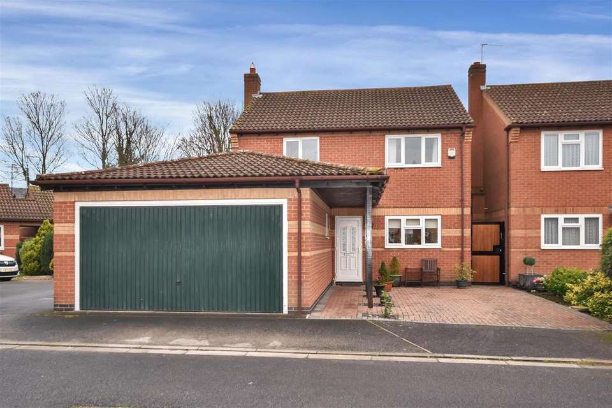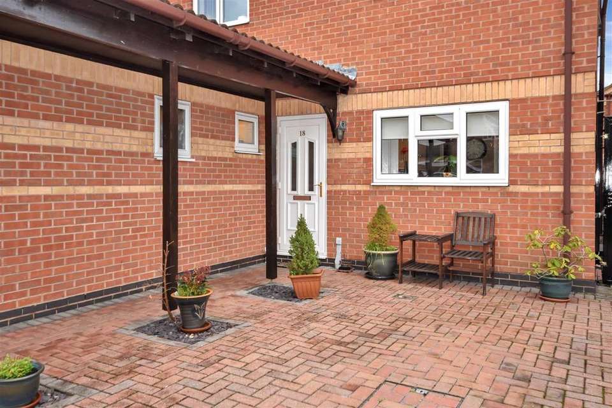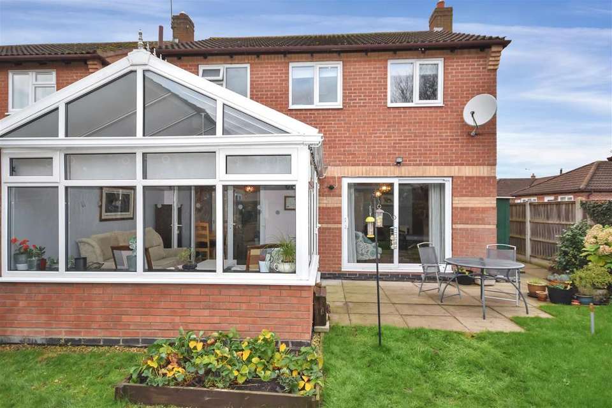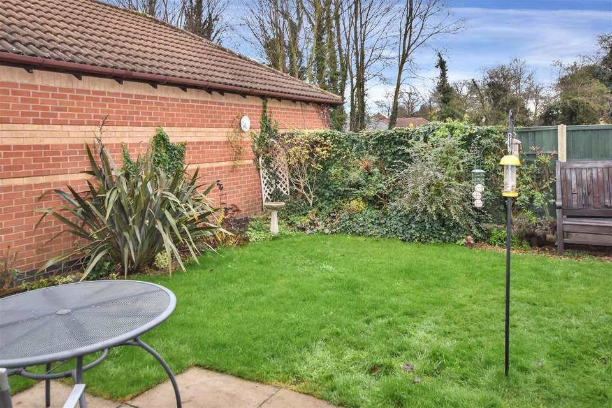4 bedroom detached house for sale
Holmefield, Farndon, Newarkdetached house
bedrooms
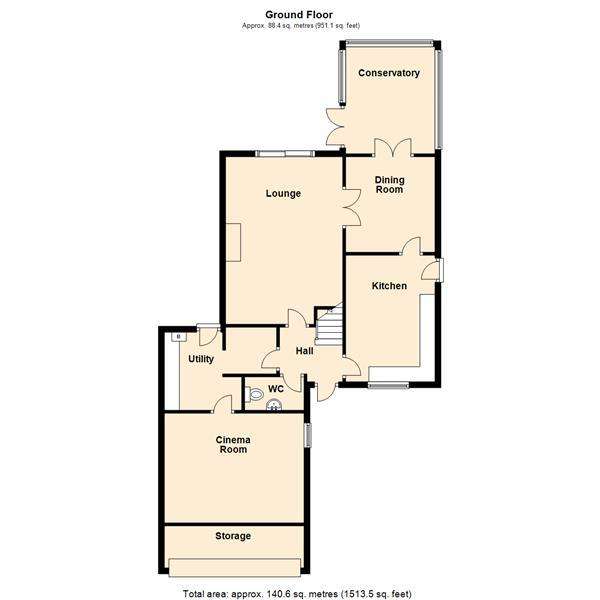
Property photos
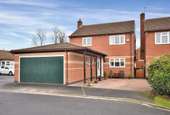
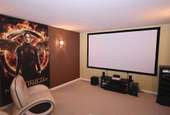
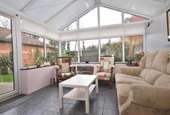
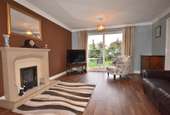
+16
Property description
*GUIDE PRICE £280,000 - £290,000*
A very well presented and modernised 4 bedroomed detached family home, situated in a quiet cul de sac in a sought after village location. The property offers in the region of 1,370 sq.ft of living accommodation which has the benefit of UPVC double glazed windows and a gas fired central heating system with a modern central heating boiler which was new in approximately 2015.
The living accommodation comprises; entrance hall, WC, 18ft lounge, dining room, UPVC double glazed conservatory with French doors giving access to the rear garden, kitchen refitted in 2015 with a range of modern cream kitchen units, utility room, 15ft cinema room conversion and the front part of the former double garage is retained as storage and has an up and over door to the front. On the first floor; landing, bedroom 1 with an en suite shower room, 3 further bedrooms and a family bathroom. Outside to the frontage there is a block paved driveway and path leading to the front door, to the rear there is an enclosed garden with lawned area and paved patio.
Ideal for a family or couple seeking a good quality modern family home in this sought after and well served village location. Viewing is highly recommended.
Farndon is a well served village location within 3 miles of Newark town centre. The village has amenities including a convenience store with Post Office, primary school, village hall, 2 pubs and the well regarded Boat House Restaurant by the riverside. There are pleasant walks along the river and trails across Farndon, Willow Holt and Water Meadows which are managed by Nottinghamshire Wildlife Trust. Bingham, Nottingham and Lincoln are within commuting distance, there is easy access to the A1 and A46 dual carriageways, fast trains are available from Newark Northgate station connecting to London Kings Cross with a journey time of approx. 75 minutes. Nearby Newark town centre has excellent shopping facilities including Waitrose, Asda, Aldi and Morrisons supermarkets.
This detached house has living accommodation arranged over 2 levels and is constructed of brick elevations under a tiled roof covering. The accommodation is described in further detail as follows:
Ground Floor -
Entrance Hall - 2.13m x 1.68m (7' x 5'6) - With UPVC double glazed front entrance door, radiator, ceramic tiled floor covering, molded ceiling cornice.
Wc - 2.13m x 1.14m (7' x 3'9) - With radiator, white pedestal basin and low suite WC, UPVC double glazed window to the side elevation, useful hanging space for coats with a rail.
Lounge - 5.69m x 3.91m (18'8 x 12'10) - UPVC double glazed sliding patio doors to the rear giving access to the garden, molded ceiling cornice, TV point, wood effect vinyl flooring, 2 radiators, resin stone effect fire surround with tiled fireplace and hearth housing a living flame gas fire.
Dining Room - 3.18m x 2.95m (10'5 x 9'8) - With radiator, molded ceiling cornice, vinyl flooring, wooden glazed centre opening French doors giving access to the lounge and a set of UPVC double glazed French doors giving access to the conservatory.
Conservatory - 3.71m x 3.63m (12'2 x 11'11) - UPVC double glazed conservatory built on a brick base with a poly carbonate roof, ceramic tiled floor covering, radiator, French doors giving access to the garden.
Kitchen - 4.04m x 2.92m (13'3 x 9'7) - Re-fitted in 2015, with a range of matte finish cream kitchen units with chrome handles which comprise base cupboards and drawers including pan drawers, working surfaces over with inset stainless steel one and a half sink and drainer, blue metro tiled splash backs, fitted appliances include; stainless steel Belling gas hob, Beko electric double oven, there is space for a fridge freezer, range of wall mounted cupboards, ceramic tiled floor covering, radiator, UPVC double glazed window to the front, UPVC double glazed door to the side.
Utility Room - 2.39m x 1.73m plus 2.03m x 1.70m (7'10 x 5'8 plus - L shaped room, wooden double glazed rear entrance door, radiator, range of base units with cupboards, working surfaces above and stainless steel sink and drainer inset, plumbing and space for an automatic washing machine, radiator, wall mounted shelving, wall cupboards, Alpha CD18R gas fired central heating boiler fitted in 2015.
Cinema Room - 4.67m x 3.66m (15'4 x 12') - Converted from part of the double garage this superb conversion has insulated floor, walls and ceiling an electric heater and provides a space which could be used as a home office, family room or in its current form as an entertainments room.
First Floor -
Landing - With loft access and ladder, the loft space is part boarded. There is an airing cupboard with a hot water cylinder.
Bedroom One - 3.48m x 3.02m (11'5 x 9'11) - With UPVC double glazed window to the front elevation, built in double wardrobe with sliding mirrored doors, radiator.
En Suite - 1.68m x 1.80m (5'6 x 5'11) - Re-fitted in recent years with a modern white suite comprising; low suite WC and a pedestal wash hand basin, Quadrant shower enclosure with screen door, tiling to the walls and a wall mounted Trident T70 electric shower, UPVC double glazed window and radiator.
Bedroom Two - 3.07m x 2.92m (10'1 x 9'7) - With radiator, UPVC double glazed window to the front elevation, built in double wardrobe with sliding mirrored doors.
Bedroom Three - 3.30m x 2.11m (10'10 x 6'11) - With UPVC double glazed window to the rear, radiator and a double wardrobe with unique centre opening tardis design doors.
Bedroom Four - 2.36m x 2.26m (7'9 x 7'5) - With radiator and UPVC double glazed window to the rear.
Family Bathroom - 2.46m x 1.83m (8'1 x 6') - White suite comprising; low suite WC, pedestal wash hand basin, panelled bath with Galaxy Aqua 3000 electric shower over, tiling to the walls, shower screen, radiator, UPVC double glazed window to the rear elevation.
Outside - To the frontage there is a block paved driveway providing off road car standing, path leading to the front door with the tiled roof over hand providing a canopy allowing this to be a covered way. Outside tap, substantial metal framed wooden clad gate gives access to a path leading to the rear of the property.
Rear Garden - To the rear there is an enclosed garden, with a paved patio and paths allowing access along both sides of the house to the frontage, lawned area with borders planted with trees and shrubs.
Integral Store - 4.57m x 1.52m (15' x 5') - The front of the original integral garage is retained as storage area with an up and over door to the front, power and light connected.
Viewing - Strictly by appointment with the selling agents.
Tenure - The property is freehold.
Services - Mains water, electricity, gas and drainage are all connected to the property.
Possession - Vacant possession will be given on completion.
Mortgage - Mortgage advice is available through our Mortgage Adviser. Your home is at risk if you do not keep up repayments on a mortgage or other loan secured on it.
A very well presented and modernised 4 bedroomed detached family home, situated in a quiet cul de sac in a sought after village location. The property offers in the region of 1,370 sq.ft of living accommodation which has the benefit of UPVC double glazed windows and a gas fired central heating system with a modern central heating boiler which was new in approximately 2015.
The living accommodation comprises; entrance hall, WC, 18ft lounge, dining room, UPVC double glazed conservatory with French doors giving access to the rear garden, kitchen refitted in 2015 with a range of modern cream kitchen units, utility room, 15ft cinema room conversion and the front part of the former double garage is retained as storage and has an up and over door to the front. On the first floor; landing, bedroom 1 with an en suite shower room, 3 further bedrooms and a family bathroom. Outside to the frontage there is a block paved driveway and path leading to the front door, to the rear there is an enclosed garden with lawned area and paved patio.
Ideal for a family or couple seeking a good quality modern family home in this sought after and well served village location. Viewing is highly recommended.
Farndon is a well served village location within 3 miles of Newark town centre. The village has amenities including a convenience store with Post Office, primary school, village hall, 2 pubs and the well regarded Boat House Restaurant by the riverside. There are pleasant walks along the river and trails across Farndon, Willow Holt and Water Meadows which are managed by Nottinghamshire Wildlife Trust. Bingham, Nottingham and Lincoln are within commuting distance, there is easy access to the A1 and A46 dual carriageways, fast trains are available from Newark Northgate station connecting to London Kings Cross with a journey time of approx. 75 minutes. Nearby Newark town centre has excellent shopping facilities including Waitrose, Asda, Aldi and Morrisons supermarkets.
This detached house has living accommodation arranged over 2 levels and is constructed of brick elevations under a tiled roof covering. The accommodation is described in further detail as follows:
Ground Floor -
Entrance Hall - 2.13m x 1.68m (7' x 5'6) - With UPVC double glazed front entrance door, radiator, ceramic tiled floor covering, molded ceiling cornice.
Wc - 2.13m x 1.14m (7' x 3'9) - With radiator, white pedestal basin and low suite WC, UPVC double glazed window to the side elevation, useful hanging space for coats with a rail.
Lounge - 5.69m x 3.91m (18'8 x 12'10) - UPVC double glazed sliding patio doors to the rear giving access to the garden, molded ceiling cornice, TV point, wood effect vinyl flooring, 2 radiators, resin stone effect fire surround with tiled fireplace and hearth housing a living flame gas fire.
Dining Room - 3.18m x 2.95m (10'5 x 9'8) - With radiator, molded ceiling cornice, vinyl flooring, wooden glazed centre opening French doors giving access to the lounge and a set of UPVC double glazed French doors giving access to the conservatory.
Conservatory - 3.71m x 3.63m (12'2 x 11'11) - UPVC double glazed conservatory built on a brick base with a poly carbonate roof, ceramic tiled floor covering, radiator, French doors giving access to the garden.
Kitchen - 4.04m x 2.92m (13'3 x 9'7) - Re-fitted in 2015, with a range of matte finish cream kitchen units with chrome handles which comprise base cupboards and drawers including pan drawers, working surfaces over with inset stainless steel one and a half sink and drainer, blue metro tiled splash backs, fitted appliances include; stainless steel Belling gas hob, Beko electric double oven, there is space for a fridge freezer, range of wall mounted cupboards, ceramic tiled floor covering, radiator, UPVC double glazed window to the front, UPVC double glazed door to the side.
Utility Room - 2.39m x 1.73m plus 2.03m x 1.70m (7'10 x 5'8 plus - L shaped room, wooden double glazed rear entrance door, radiator, range of base units with cupboards, working surfaces above and stainless steel sink and drainer inset, plumbing and space for an automatic washing machine, radiator, wall mounted shelving, wall cupboards, Alpha CD18R gas fired central heating boiler fitted in 2015.
Cinema Room - 4.67m x 3.66m (15'4 x 12') - Converted from part of the double garage this superb conversion has insulated floor, walls and ceiling an electric heater and provides a space which could be used as a home office, family room or in its current form as an entertainments room.
First Floor -
Landing - With loft access and ladder, the loft space is part boarded. There is an airing cupboard with a hot water cylinder.
Bedroom One - 3.48m x 3.02m (11'5 x 9'11) - With UPVC double glazed window to the front elevation, built in double wardrobe with sliding mirrored doors, radiator.
En Suite - 1.68m x 1.80m (5'6 x 5'11) - Re-fitted in recent years with a modern white suite comprising; low suite WC and a pedestal wash hand basin, Quadrant shower enclosure with screen door, tiling to the walls and a wall mounted Trident T70 electric shower, UPVC double glazed window and radiator.
Bedroom Two - 3.07m x 2.92m (10'1 x 9'7) - With radiator, UPVC double glazed window to the front elevation, built in double wardrobe with sliding mirrored doors.
Bedroom Three - 3.30m x 2.11m (10'10 x 6'11) - With UPVC double glazed window to the rear, radiator and a double wardrobe with unique centre opening tardis design doors.
Bedroom Four - 2.36m x 2.26m (7'9 x 7'5) - With radiator and UPVC double glazed window to the rear.
Family Bathroom - 2.46m x 1.83m (8'1 x 6') - White suite comprising; low suite WC, pedestal wash hand basin, panelled bath with Galaxy Aqua 3000 electric shower over, tiling to the walls, shower screen, radiator, UPVC double glazed window to the rear elevation.
Outside - To the frontage there is a block paved driveway providing off road car standing, path leading to the front door with the tiled roof over hand providing a canopy allowing this to be a covered way. Outside tap, substantial metal framed wooden clad gate gives access to a path leading to the rear of the property.
Rear Garden - To the rear there is an enclosed garden, with a paved patio and paths allowing access along both sides of the house to the frontage, lawned area with borders planted with trees and shrubs.
Integral Store - 4.57m x 1.52m (15' x 5') - The front of the original integral garage is retained as storage area with an up and over door to the front, power and light connected.
Viewing - Strictly by appointment with the selling agents.
Tenure - The property is freehold.
Services - Mains water, electricity, gas and drainage are all connected to the property.
Possession - Vacant possession will be given on completion.
Mortgage - Mortgage advice is available through our Mortgage Adviser. Your home is at risk if you do not keep up repayments on a mortgage or other loan secured on it.
Council tax
First listed
Over a month agoEnergy Performance Certificate
Holmefield, Farndon, Newark
Placebuzz mortgage repayment calculator
Monthly repayment
The Est. Mortgage is for a 25 years repayment mortgage based on a 10% deposit and a 5.5% annual interest. It is only intended as a guide. Make sure you obtain accurate figures from your lender before committing to any mortgage. Your home may be repossessed if you do not keep up repayments on a mortgage.
Holmefield, Farndon, Newark - Streetview
DISCLAIMER: Property descriptions and related information displayed on this page are marketing materials provided by Richard Watkinson & Partners - Kirk Gate. Placebuzz does not warrant or accept any responsibility for the accuracy or completeness of the property descriptions or related information provided here and they do not constitute property particulars. Please contact Richard Watkinson & Partners - Kirk Gate for full details and further information.





