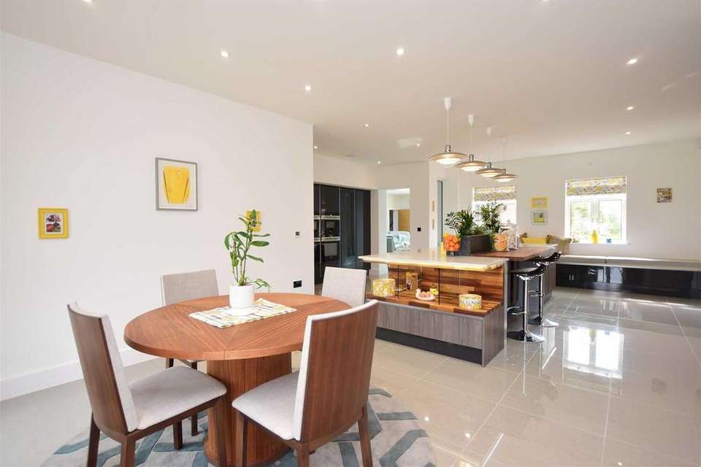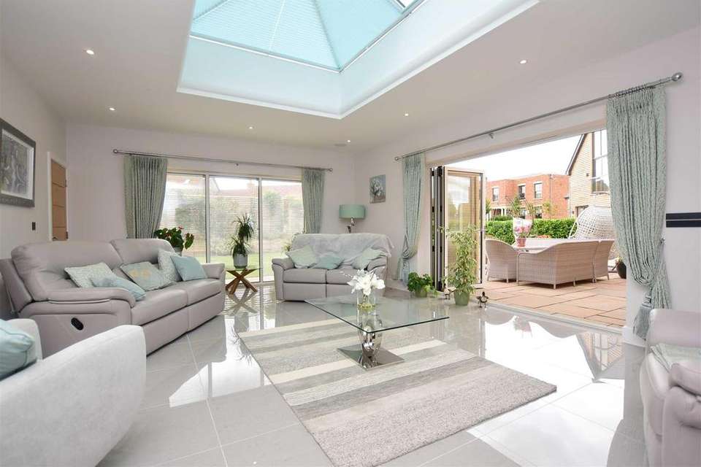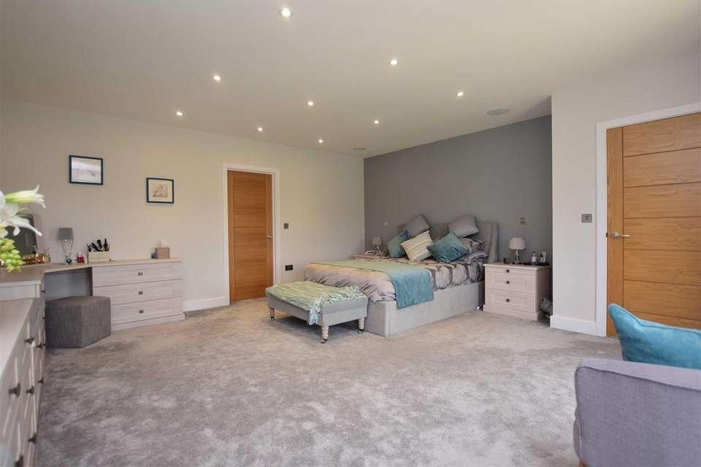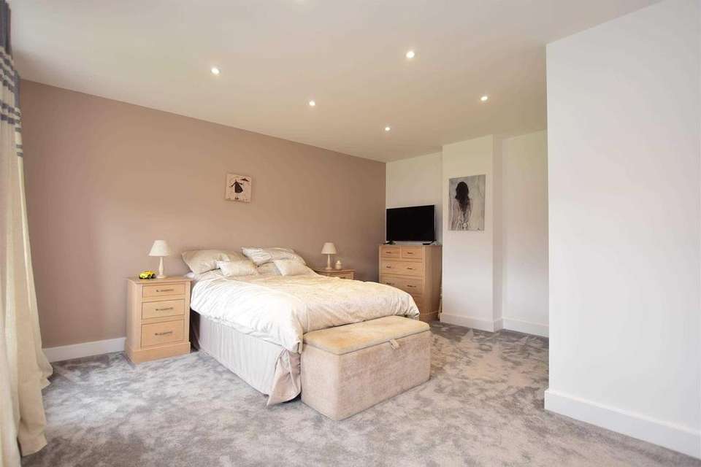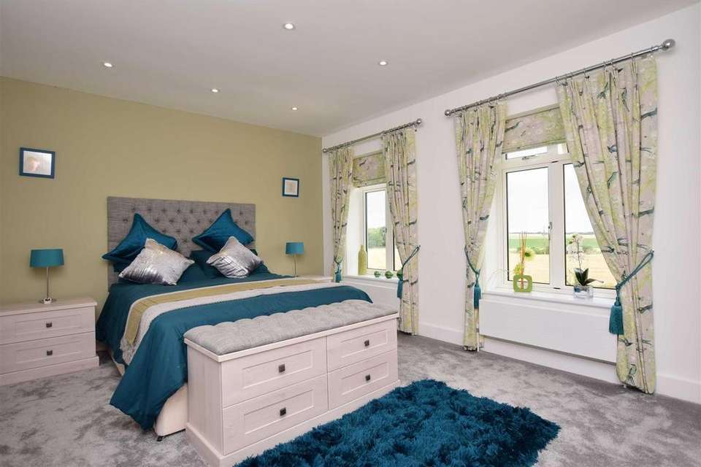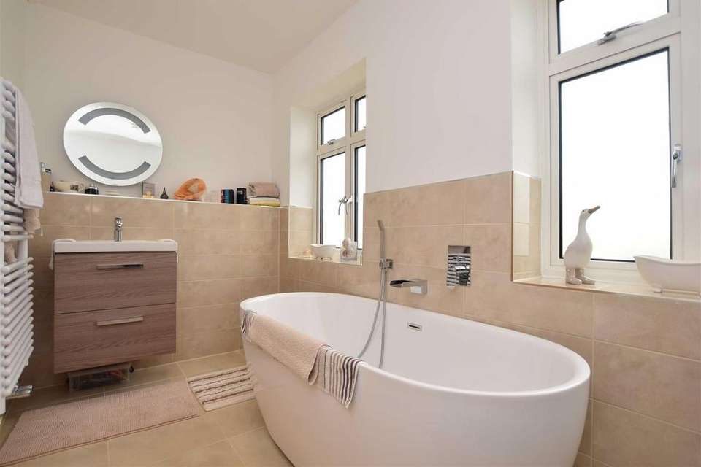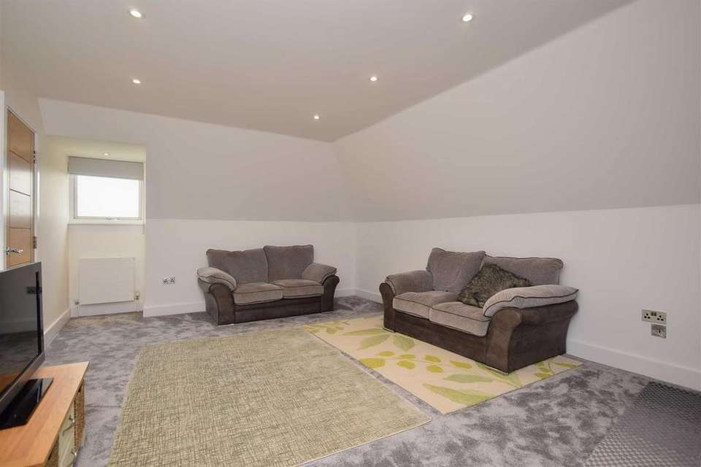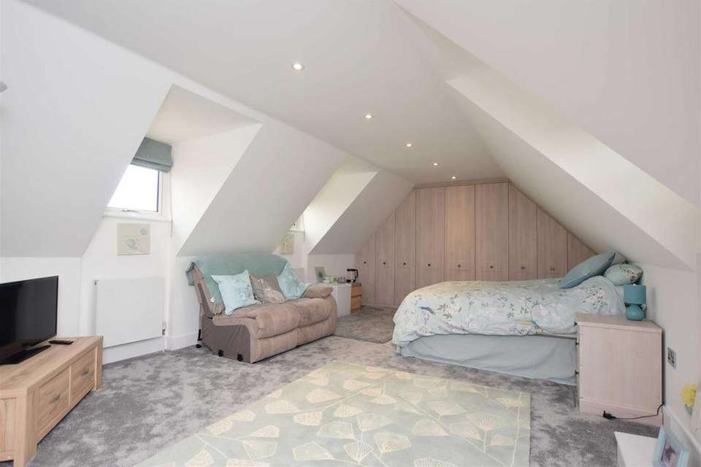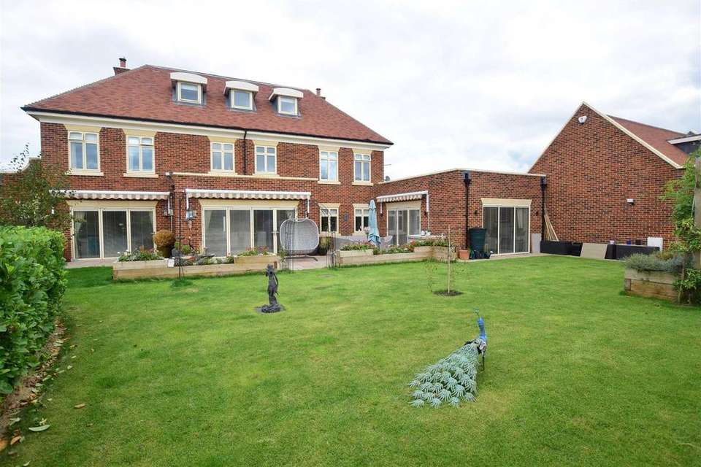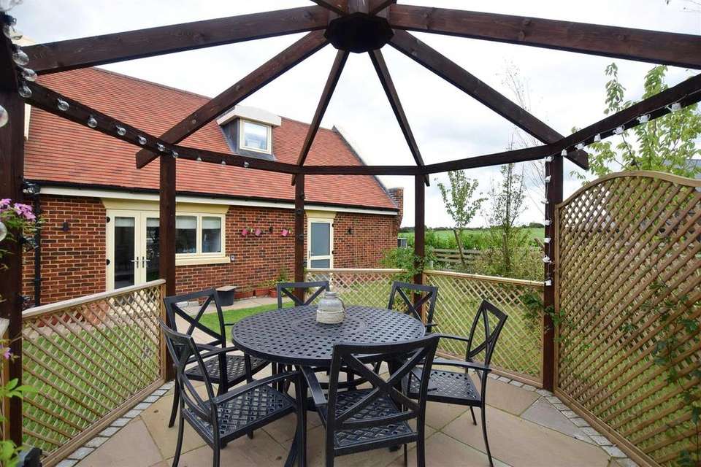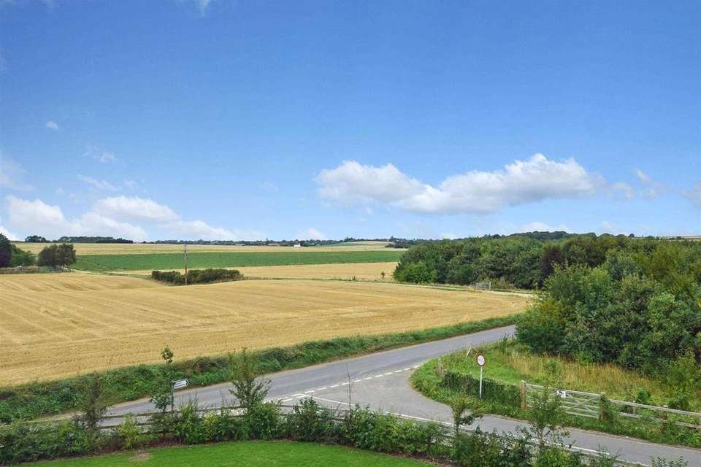6 bedroom detached house for sale
2 Selson Lane, Woodnesborough, Sandwichdetached house
bedrooms
Property photos
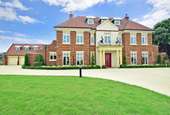
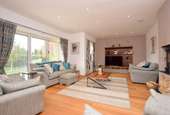
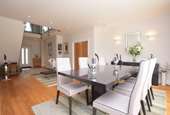
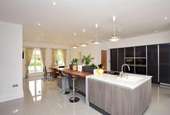
+11
Property description
Main Description - This awe-inspiring new country house, built on the edge of the Hammill Brickworks estate with wonderful uninterrupted views across the Kent countryside, is superb in every way. It will take your breath away from the first moment you go through the large electronic gates and park your car on the vast, high quality Marley brick paved driveway surrounded by an attractive landscaped front garden with beautiful shrubs and a gorgeous old tree. The Palladian pillars with a balcony above, flanking the entrance porch begin to give you an inkling of what you might expect beyond the front door, and you will not be disappointed. Whether it is the build or the internal dcor, everything you see is of the highest standard and the best quality. Whether it is the attractive wood doors, the glass and wood staircase, the elegant fixtures and fittings, or the porcelain tiles with underfloor heating and oak engineered flooring, the whole house gives the impression that it has just been photographed for the cover of House Beautiful magazine.
As you walk into the huge three-storey atrium and light, bright dining hall with bi-folding doors to the terrace, you will already be thinking about entertaining your friends and family to dinner but, at the same time, the area is large enough for a sizeable number of guests to gather for a party. The enormous Ubermaster kitchen/breakfast room with its adjacent utility room is in a class of its own. In the fitted wall units, you will find two integrated double ovens, a dishwasher, an integrated larder-size fridge and separate equally large freezer coupled to a very large central island and breakfast bar with an induction hob, instant boiling water tap and wine cooler. There is also plenty of space for a large table and chairs, and a cushioned banquette seat under the window, so this really is the hub of the household, and no doubt will be where the family spend much of their time.
There are two main reception rooms including the summer lounge with a plethora of windows and bi-folding doors onto the terrace, providing plenty of natural light. The garden sitting room also has access to the garden through bi-folding doors, but in the winter, you can cosy up to the raised, two-sided wood-burning stove that not only emits heat into the lounge, but also into the beautifully fitted Hammill office next door.
There is a gym with patio doors to the garden and stairs leading to a charming guest bed/sitting room, and en-suite shower above the double garage. If required, the gym could be converted into a kitchen as all the requisite plumbing is in place if you wanted this area to be a separate annex for a relative, adult children or staff.
The ground floor also includes a large, contemporary cloakroom and a coat room that houses the control centre for all the highly sophisticated security systems.
On the first floor, off the lovely glass and wood galleried landing, there is a large, modern bathroom and three large double bedrooms with lovely views across farmland or the garden. These include a guest room with an en-suite shower room, and the master with its wonderful views, fitted cupboards and drawers, as well as a dressing room and a luxurious en-suite bathroom. The second floor also has a lovely galleried landing surrounded by two double bedrooms and a shower room. One of the rooms is currently laid out as a sitting room so this floor could always be a special teenagers hideaway where they can invite their friends. All the fitted cupboards in the bedrooms have been designed by Hammonds so, again, are of the best quality.
The rear garden is divided into various areas and is particularly stunning. It includes a large terrace that spans the back of the house and where you can sit and enjoy the sunshine. However, the lovely awnings that are above the bi-folding doors provide plenty of shade when the sun is too hot. There is a pathway to a delightful circular pagoda where you can enjoy al fresco dining, a number of raised flower beds, fruit and olive trees, a wild garden and attractive shrubs such as magnolia as well as a Japanese garden complete with its own bridge. To provide privacy and seclusion, high fencing has been erected in strategic places around the lawn.
What The Owners Say - We bought this property brand new two years ago prior to its internal completion and spent a year creating the house you see today. It has been a labour of love finishing off the inside with a high specification kitchen and bathrooms, and the gardens to complement the beauty and quality of the build, and to make this a home to be really proud of. We originally planned to stay here as we love the position looking out across the countryside, but we are starting a new chapter in our lives.
As our business is providing high end security systems, we have installed highly sophisticated security equipment with a 360-degree system incorporating CCTV and intruder detectors and lights as well as electronic entry gates together with a modern safe installed in the office. There is also Sky Q and a Soros music system in every room.
The unique development of individually designed spacious and detached properties is surrounded by farmland but is only a short distance from the village of Eastry and the hamlet of Woodnesborough. Eastry includes a convenience store, two hairdressers and a beauty therapy centre as well as a pharmacy and a post office. The village hall is regularly used my many local organisations, including the local theatre company, the Horticultural Society, and health and fitness classes. There is also the delightful Five Bells country pub that you can always take a walk to in the summer sunshine. The Eastry primary school is very good and nearby is the excellent Northbourne prep school, while for older children the St Roger Manwood Grammar School in Sandwich is very well respected.
There are plenty of places to take your dog for a bracing walk and only a short distance down Hammill Road is a dog grooming parlour, while it is less than three miles to the White Mill veterinary centre to look after your pets.
It is easy to get to the lovely and historic Cinque Port town of Sandwich with its vast array of fascinating medieval properties, individual shops, restaurants and bars. For golfing enthusiasts, Sandwich is the place to be with the championship courses at Royal St Georges and Princes Golf Club, while water sport aficionados can join the Sandwich Bay Sailing and Motor Boat Club, or the Sandwich Bay Sailing and Water Ski Club.
Dimensions - GROUND FLOOR
Reception Hall/Dining Room - 339 (10.29m) x 167 (5.06m), narrowing to 104 (3.15m)
Study (L-shaped) - 131 x 118 (3.99m x 3.56m) plus 77 x 72 (2.31m x 2.19m)
Cloakroom
Sitting Room (L-shaped) - 242 x 118 (7.37m x 3.56m) plus 146 x 40 (4.42m x 1.22m)
Kitchen/Breakfast Room - 279 (8.46m) x 215 (6.53m) up to fitted units, narrowing to 130 (3.97m)
Utility Room
Summer Lounge - 229 x 163 (6.94m x 4.96m)
Gym- 193 x 89 (5.87m x 2.67m)
FIRST FLOOR
Galleried Landing
Master Bedroom (L-shaped) - 181 x 147 (5.52m x 4.45m) plus 118 x 22 (3.56m x 0.66m)
Dressing Room - 94 x 90 (2.85m x 2.75m)
En-suite Bath/Shower Room
Bedroom 2 (L-shaped) - 147 x 94 (4.45m x 2.85m) plus 104 x 63 (3.15m x 1.91m)
Bedroom 3 - 150 to fitted wardrobes x 118 (4.58m x 3.56m)
Bathroom
SECOND FLOOR
Galleried Landing
Bedroom 4 - 187 x 136 (5.67m x 4.12m)
Bedroom 5 (L-shaped) - 187 x 93 (5.67m x 2.82m) plus 108 x 39 (3.25m x 1.14m)
Shower Room
Guest Bedroom/Bedroom 6 - 212 to fitted wardrobes x 133 (6.46m x 4.04m) narrowing to 73 x 62 (2.21m x 1.88m)
En-suite Shower Room
OUTSIDE
Rear Garden
Front Garden
Gated Driveway
Double Garage - 194 x 191 (5.90m x 5.82m)
As you walk into the huge three-storey atrium and light, bright dining hall with bi-folding doors to the terrace, you will already be thinking about entertaining your friends and family to dinner but, at the same time, the area is large enough for a sizeable number of guests to gather for a party. The enormous Ubermaster kitchen/breakfast room with its adjacent utility room is in a class of its own. In the fitted wall units, you will find two integrated double ovens, a dishwasher, an integrated larder-size fridge and separate equally large freezer coupled to a very large central island and breakfast bar with an induction hob, instant boiling water tap and wine cooler. There is also plenty of space for a large table and chairs, and a cushioned banquette seat under the window, so this really is the hub of the household, and no doubt will be where the family spend much of their time.
There are two main reception rooms including the summer lounge with a plethora of windows and bi-folding doors onto the terrace, providing plenty of natural light. The garden sitting room also has access to the garden through bi-folding doors, but in the winter, you can cosy up to the raised, two-sided wood-burning stove that not only emits heat into the lounge, but also into the beautifully fitted Hammill office next door.
There is a gym with patio doors to the garden and stairs leading to a charming guest bed/sitting room, and en-suite shower above the double garage. If required, the gym could be converted into a kitchen as all the requisite plumbing is in place if you wanted this area to be a separate annex for a relative, adult children or staff.
The ground floor also includes a large, contemporary cloakroom and a coat room that houses the control centre for all the highly sophisticated security systems.
On the first floor, off the lovely glass and wood galleried landing, there is a large, modern bathroom and three large double bedrooms with lovely views across farmland or the garden. These include a guest room with an en-suite shower room, and the master with its wonderful views, fitted cupboards and drawers, as well as a dressing room and a luxurious en-suite bathroom. The second floor also has a lovely galleried landing surrounded by two double bedrooms and a shower room. One of the rooms is currently laid out as a sitting room so this floor could always be a special teenagers hideaway where they can invite their friends. All the fitted cupboards in the bedrooms have been designed by Hammonds so, again, are of the best quality.
The rear garden is divided into various areas and is particularly stunning. It includes a large terrace that spans the back of the house and where you can sit and enjoy the sunshine. However, the lovely awnings that are above the bi-folding doors provide plenty of shade when the sun is too hot. There is a pathway to a delightful circular pagoda where you can enjoy al fresco dining, a number of raised flower beds, fruit and olive trees, a wild garden and attractive shrubs such as magnolia as well as a Japanese garden complete with its own bridge. To provide privacy and seclusion, high fencing has been erected in strategic places around the lawn.
What The Owners Say - We bought this property brand new two years ago prior to its internal completion and spent a year creating the house you see today. It has been a labour of love finishing off the inside with a high specification kitchen and bathrooms, and the gardens to complement the beauty and quality of the build, and to make this a home to be really proud of. We originally planned to stay here as we love the position looking out across the countryside, but we are starting a new chapter in our lives.
As our business is providing high end security systems, we have installed highly sophisticated security equipment with a 360-degree system incorporating CCTV and intruder detectors and lights as well as electronic entry gates together with a modern safe installed in the office. There is also Sky Q and a Soros music system in every room.
The unique development of individually designed spacious and detached properties is surrounded by farmland but is only a short distance from the village of Eastry and the hamlet of Woodnesborough. Eastry includes a convenience store, two hairdressers and a beauty therapy centre as well as a pharmacy and a post office. The village hall is regularly used my many local organisations, including the local theatre company, the Horticultural Society, and health and fitness classes. There is also the delightful Five Bells country pub that you can always take a walk to in the summer sunshine. The Eastry primary school is very good and nearby is the excellent Northbourne prep school, while for older children the St Roger Manwood Grammar School in Sandwich is very well respected.
There are plenty of places to take your dog for a bracing walk and only a short distance down Hammill Road is a dog grooming parlour, while it is less than three miles to the White Mill veterinary centre to look after your pets.
It is easy to get to the lovely and historic Cinque Port town of Sandwich with its vast array of fascinating medieval properties, individual shops, restaurants and bars. For golfing enthusiasts, Sandwich is the place to be with the championship courses at Royal St Georges and Princes Golf Club, while water sport aficionados can join the Sandwich Bay Sailing and Motor Boat Club, or the Sandwich Bay Sailing and Water Ski Club.
Dimensions - GROUND FLOOR
Reception Hall/Dining Room - 339 (10.29m) x 167 (5.06m), narrowing to 104 (3.15m)
Study (L-shaped) - 131 x 118 (3.99m x 3.56m) plus 77 x 72 (2.31m x 2.19m)
Cloakroom
Sitting Room (L-shaped) - 242 x 118 (7.37m x 3.56m) plus 146 x 40 (4.42m x 1.22m)
Kitchen/Breakfast Room - 279 (8.46m) x 215 (6.53m) up to fitted units, narrowing to 130 (3.97m)
Utility Room
Summer Lounge - 229 x 163 (6.94m x 4.96m)
Gym- 193 x 89 (5.87m x 2.67m)
FIRST FLOOR
Galleried Landing
Master Bedroom (L-shaped) - 181 x 147 (5.52m x 4.45m) plus 118 x 22 (3.56m x 0.66m)
Dressing Room - 94 x 90 (2.85m x 2.75m)
En-suite Bath/Shower Room
Bedroom 2 (L-shaped) - 147 x 94 (4.45m x 2.85m) plus 104 x 63 (3.15m x 1.91m)
Bedroom 3 - 150 to fitted wardrobes x 118 (4.58m x 3.56m)
Bathroom
SECOND FLOOR
Galleried Landing
Bedroom 4 - 187 x 136 (5.67m x 4.12m)
Bedroom 5 (L-shaped) - 187 x 93 (5.67m x 2.82m) plus 108 x 39 (3.25m x 1.14m)
Shower Room
Guest Bedroom/Bedroom 6 - 212 to fitted wardrobes x 133 (6.46m x 4.04m) narrowing to 73 x 62 (2.21m x 1.88m)
En-suite Shower Room
OUTSIDE
Rear Garden
Front Garden
Gated Driveway
Double Garage - 194 x 191 (5.90m x 5.82m)
Council tax
First listed
Over a month ago2 Selson Lane, Woodnesborough, Sandwich
Placebuzz mortgage repayment calculator
Monthly repayment
The Est. Mortgage is for a 25 years repayment mortgage based on a 10% deposit and a 5.5% annual interest. It is only intended as a guide. Make sure you obtain accurate figures from your lender before committing to any mortgage. Your home may be repossessed if you do not keep up repayments on a mortgage.
2 Selson Lane, Woodnesborough, Sandwich - Streetview
DISCLAIMER: Property descriptions and related information displayed on this page are marketing materials provided by Taylor Gurney - Sandwich. Placebuzz does not warrant or accept any responsibility for the accuracy or completeness of the property descriptions or related information provided here and they do not constitute property particulars. Please contact Taylor Gurney - Sandwich for full details and further information.





