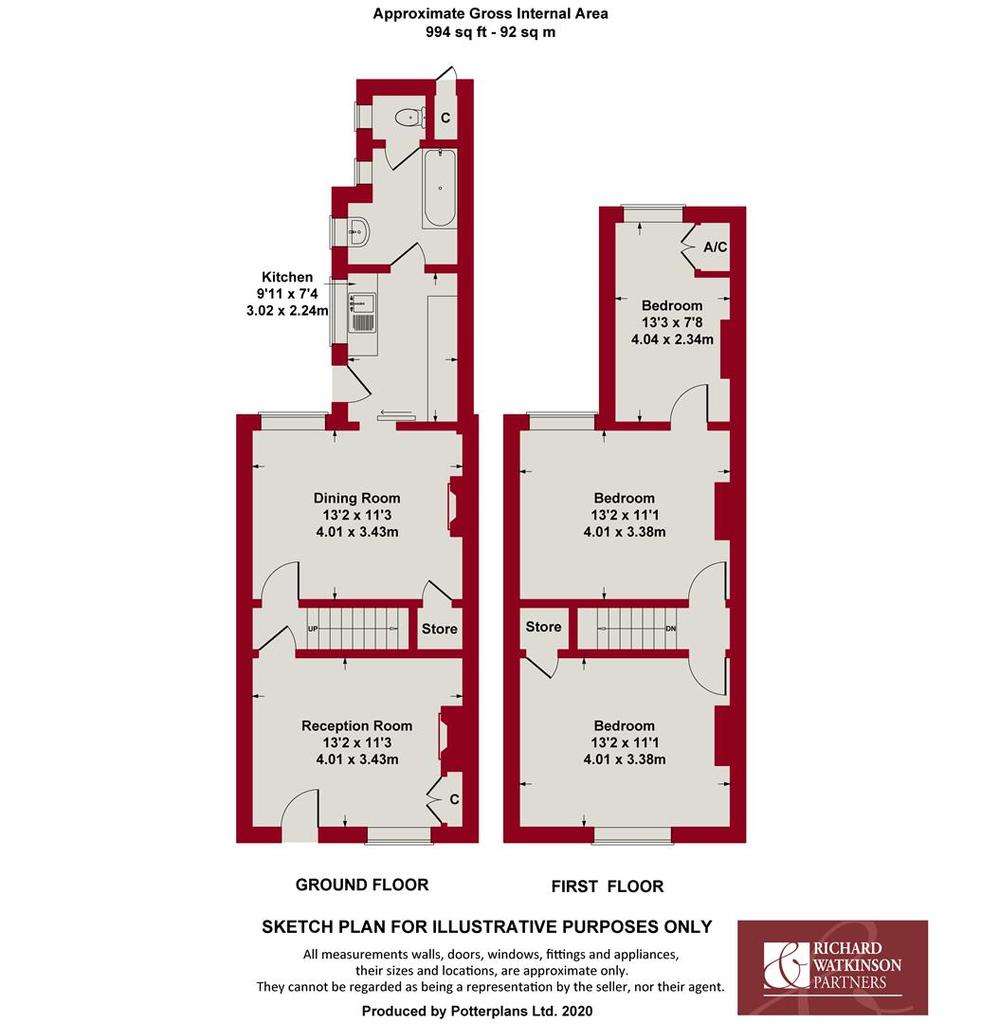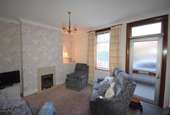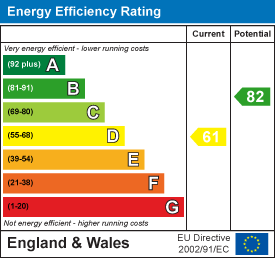3 bedroom terraced house for sale
Hatton Gardens, Newarkterraced house
bedrooms

Property photos




+7
Property description
Guide Price £125,000 - £130,000 - NO UPWARD CHAIN A well maintained and very attractive traditional three bedroomed terraced house situated in a popular residential area close to schools, bus services and the town centre. The property has gas fired central heating and double glazing throughout. There is an attractive enclosed south west facing garden with out house, shed and green house. The property with immense character and charm is nicely decorated and presented throughout.
The accommodation provides on the ground floor, a front sitting room with a gas coal effect fire, lobby with staircase, dining room with a good sized cupboard under the stairs, kitchen with integrated hob and oven. The bathroom and separate WC are on the ground floor level. The first floor provides three good sized bedrooms.
Hatton Gardens is situated off London Road within a short walking distance of primary and secondary schools, bus services and the town centre. Newark is conveniently situated within commuting distance of Nottingham and Lincoln, there are fast trains available from Newark Northgate station with a journey time to London Kings Cross of approximately 75 minutes. There are nearby connections to the A1 and A46 dual carriageways allowing fast journey times to the major centres. Newark is a vibrant market town with a variety of amenities which include; Asda, Morrisons, Waitrose and Aldi supermarkets. There is an attractive Georgian Market Square with regular markets and a variety of niche and chain shops including Marks and Spencer. There is a range of quality cafes, bars and restaurants around the town centre including Starbucks and Costa. Newark has primary and secondary schooling of good repute and general hospital.
The following accommodation is provided:-
Ground Floor -
Sitting Room - 4.06m x 3.48m (13'4 x 11'5) - Gas coal effect fire and marble surround. Fitted cupboard, radiator and front entrance door.
Inner Lobby - With staircase.
Dining Room - 4.01m x 3.40m (13'2 x 11'2 ) - Fitted gas fire, cupboard under the stairs, radiator and sliding door to the kitchen.
Kitchen - 3.15m x 2.26m (10'4 x 7'5 ) - With base units, wall cupboards, working surfaces incorporating a stainless steel sink unit. Integrated gas hob and electric oven. Plumbing for washing machine, space for fridge/freezer, rear entrance door.
Bathroom - 2.03m x 1.78m overall measurements (6'8 x 5'10 ov - Bath with electric shower over, basin and radiator.
Separate Wc - With low suite WC.
First Floor Landing -
Bedroom One - 4.06m x 3.45m (13'4 x 11'4 ) - With radiator.
Lobby - With hatch to the roof space which has an electric light and boarded floor area.
Bedroom Two - 4.04m x 3.43m (13'3 x 11'3 ) - With walk through access to Bedroom Three. Radiator.
Bedroom Three - 4.11m x 2.29m (13'6 x 7'6) - With radiator.
Outside -
Rear Yard - With outside tap.
Right Of Way - Across to the adjoining properties between the yard area and the garden.
Garden Area - Mostly paved and planted. Green house and garden shed.
Services - Mains water, electricity, gas and drainage are all connected to the property.
Tenure - The property is freehold.
Possession - Vacant possession will be given on completion.
Mortgage - Mortgage advice is available through our Mortgage Adviser. Your home is at risk if you do not keep up repayments on a mortgage or other loan secured on it.
Viewing - Strictly by appointment with the selling agents.
The accommodation provides on the ground floor, a front sitting room with a gas coal effect fire, lobby with staircase, dining room with a good sized cupboard under the stairs, kitchen with integrated hob and oven. The bathroom and separate WC are on the ground floor level. The first floor provides three good sized bedrooms.
Hatton Gardens is situated off London Road within a short walking distance of primary and secondary schools, bus services and the town centre. Newark is conveniently situated within commuting distance of Nottingham and Lincoln, there are fast trains available from Newark Northgate station with a journey time to London Kings Cross of approximately 75 minutes. There are nearby connections to the A1 and A46 dual carriageways allowing fast journey times to the major centres. Newark is a vibrant market town with a variety of amenities which include; Asda, Morrisons, Waitrose and Aldi supermarkets. There is an attractive Georgian Market Square with regular markets and a variety of niche and chain shops including Marks and Spencer. There is a range of quality cafes, bars and restaurants around the town centre including Starbucks and Costa. Newark has primary and secondary schooling of good repute and general hospital.
The following accommodation is provided:-
Ground Floor -
Sitting Room - 4.06m x 3.48m (13'4 x 11'5) - Gas coal effect fire and marble surround. Fitted cupboard, radiator and front entrance door.
Inner Lobby - With staircase.
Dining Room - 4.01m x 3.40m (13'2 x 11'2 ) - Fitted gas fire, cupboard under the stairs, radiator and sliding door to the kitchen.
Kitchen - 3.15m x 2.26m (10'4 x 7'5 ) - With base units, wall cupboards, working surfaces incorporating a stainless steel sink unit. Integrated gas hob and electric oven. Plumbing for washing machine, space for fridge/freezer, rear entrance door.
Bathroom - 2.03m x 1.78m overall measurements (6'8 x 5'10 ov - Bath with electric shower over, basin and radiator.
Separate Wc - With low suite WC.
First Floor Landing -
Bedroom One - 4.06m x 3.45m (13'4 x 11'4 ) - With radiator.
Lobby - With hatch to the roof space which has an electric light and boarded floor area.
Bedroom Two - 4.04m x 3.43m (13'3 x 11'3 ) - With walk through access to Bedroom Three. Radiator.
Bedroom Three - 4.11m x 2.29m (13'6 x 7'6) - With radiator.
Outside -
Rear Yard - With outside tap.
Right Of Way - Across to the adjoining properties between the yard area and the garden.
Garden Area - Mostly paved and planted. Green house and garden shed.
Services - Mains water, electricity, gas and drainage are all connected to the property.
Tenure - The property is freehold.
Possession - Vacant possession will be given on completion.
Mortgage - Mortgage advice is available through our Mortgage Adviser. Your home is at risk if you do not keep up repayments on a mortgage or other loan secured on it.
Viewing - Strictly by appointment with the selling agents.
Council tax
First listed
Over a month agoEnergy Performance Certificate
Hatton Gardens, Newark
Placebuzz mortgage repayment calculator
Monthly repayment
The Est. Mortgage is for a 25 years repayment mortgage based on a 10% deposit and a 5.5% annual interest. It is only intended as a guide. Make sure you obtain accurate figures from your lender before committing to any mortgage. Your home may be repossessed if you do not keep up repayments on a mortgage.
Hatton Gardens, Newark - Streetview
DISCLAIMER: Property descriptions and related information displayed on this page are marketing materials provided by Richard Watkinson & Partners - Kirk Gate. Placebuzz does not warrant or accept any responsibility for the accuracy or completeness of the property descriptions or related information provided here and they do not constitute property particulars. Please contact Richard Watkinson & Partners - Kirk Gate for full details and further information.












