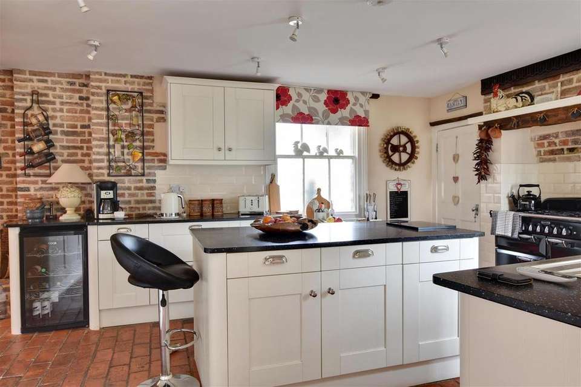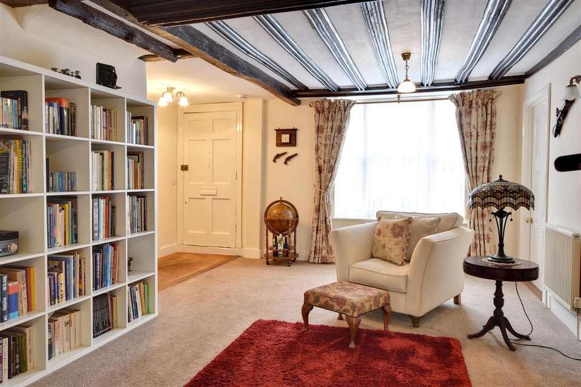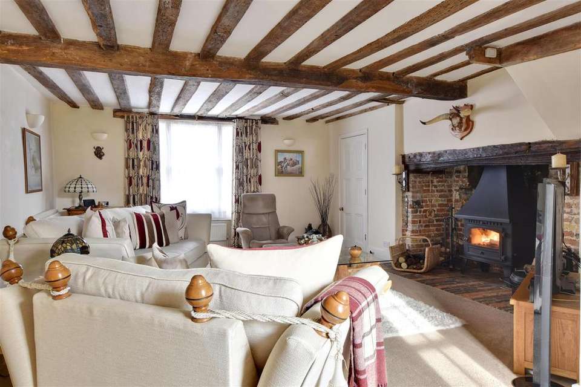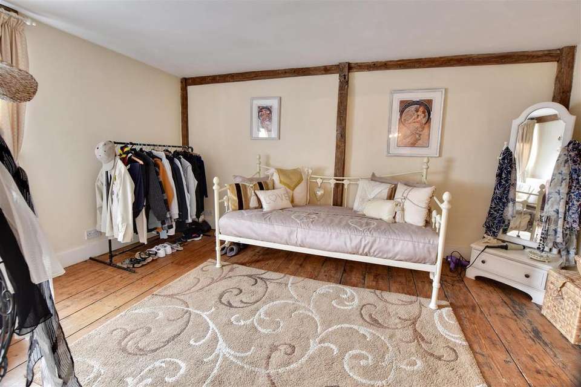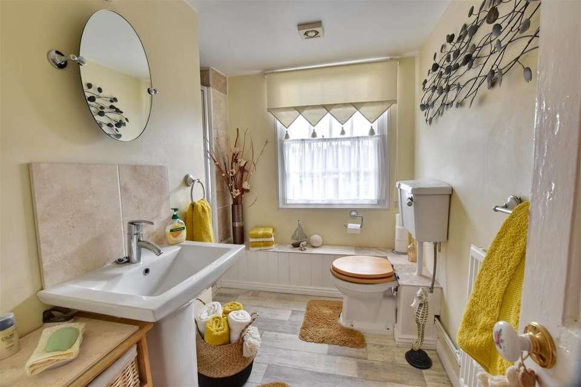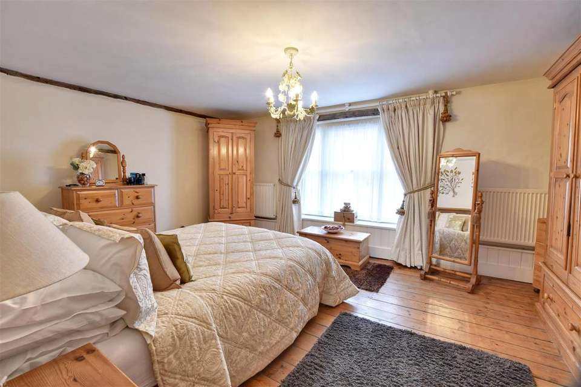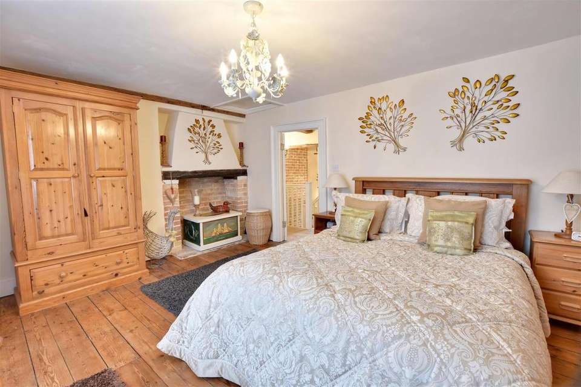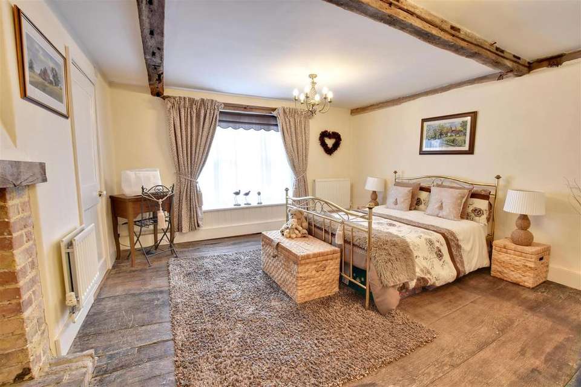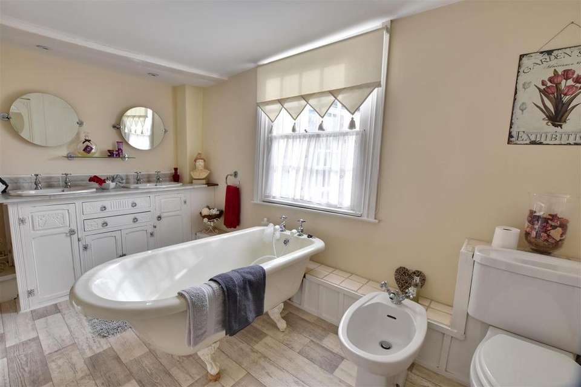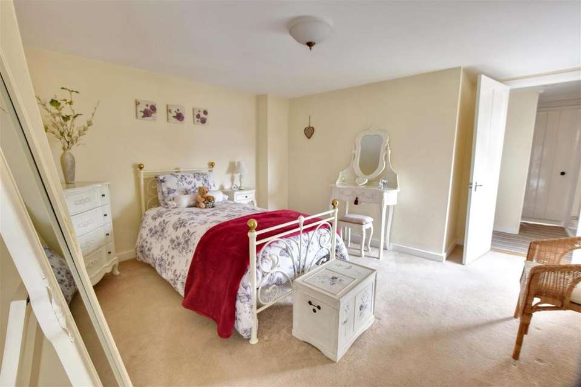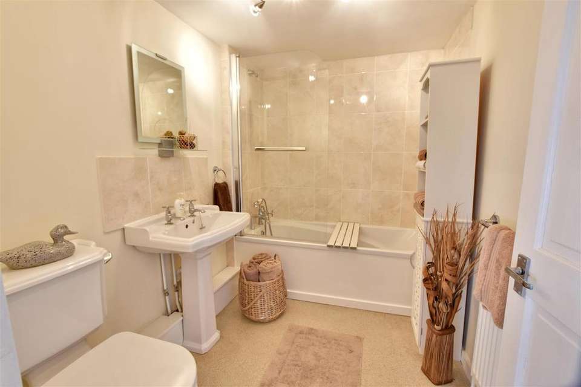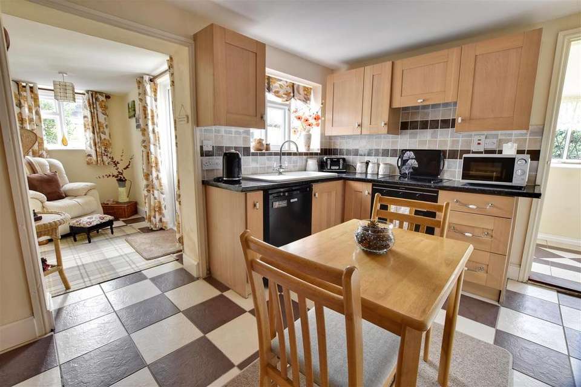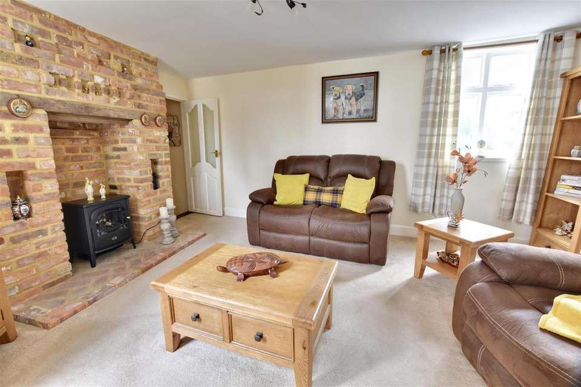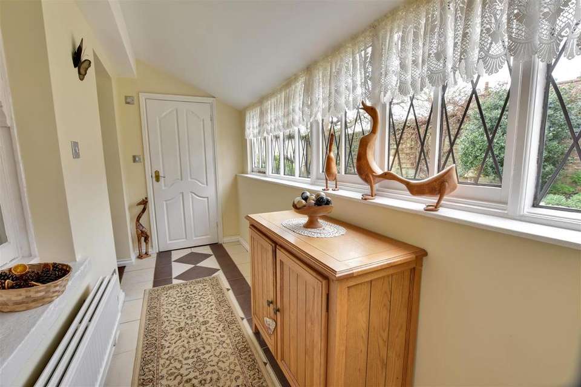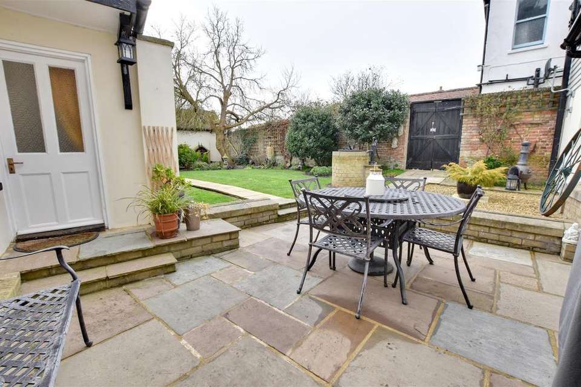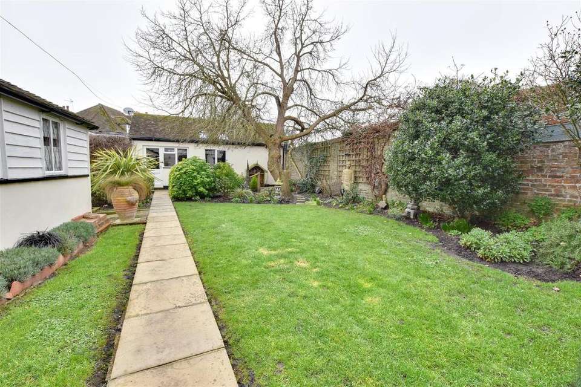7 bedroom house for sale
High Street, Lydd, Romney Marshhouse
bedrooms
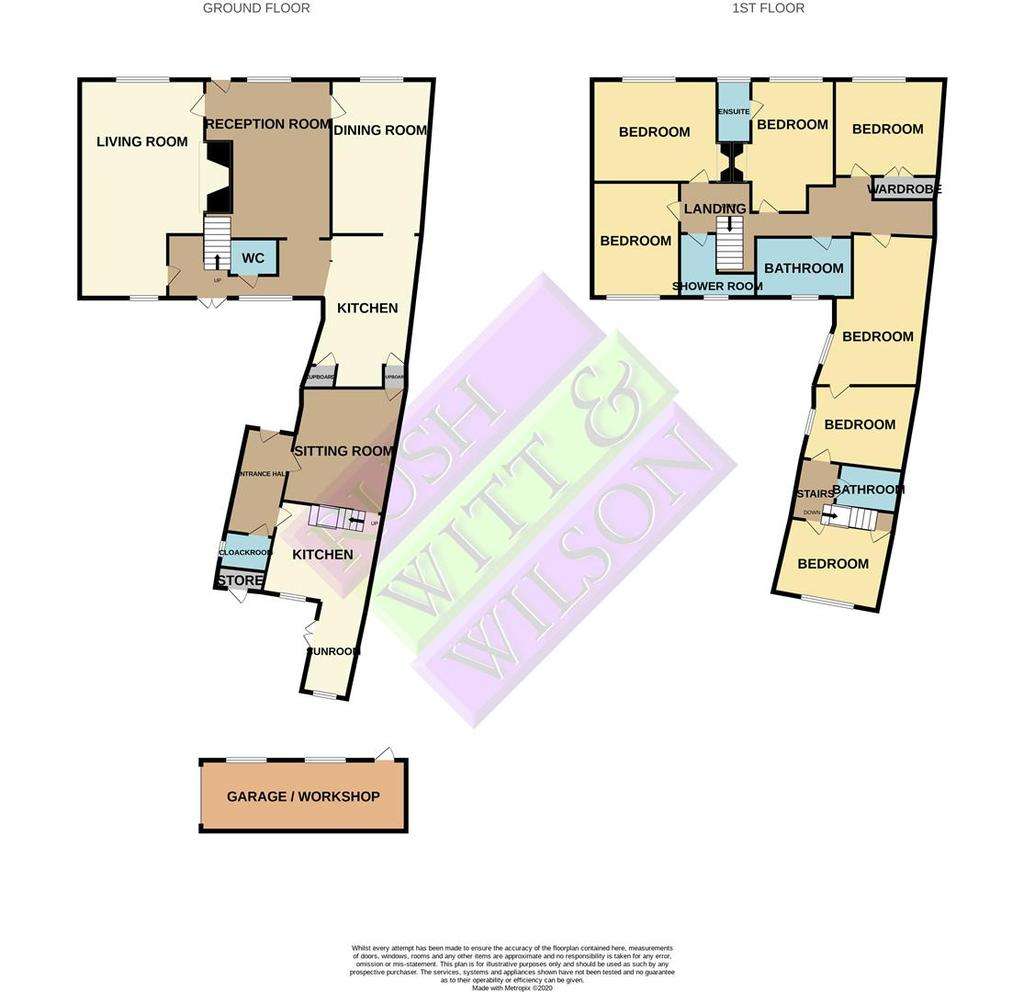
Property photos

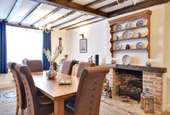
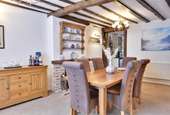
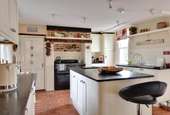
+16
Property description
*VIRTUAL TOUR AVAILABLE ON REQUEST*
*Price Range of £625 000 - £650 000*
LARGE / EXTENDED FAMILY with HOME / INCOME potential.
Rush Witt & Wilson are pleased to offer an attractive Grade II listed house with period features in the heart of Lydd.
The tastefully presented, spacious and versatile accommodation will appeal to a variety of buyers and principally comprises reception room, living room with an impressive inglenook, dining room, kitchen and cloakroom on the ground floor. On the first floor there are five bedrooms, one with an ensuite shower room and also a family bathroom.
To the rear, forming part of the same house with both separate and connecting access there is ANNEXED ACCOMMODATION comprising sitting room, kitchen / breakfast room, garden room, two bedrooms and a bathroom.
Enclosed private garden to the rear with paved patio, area of lawn and a further patio. Workshop / garage.
For further information and to arrange a viewing please call our Rye office eon[use Contact Agent Button].
Locality - Situated in the heart of Lydd on the Romney Marsh.
The town offers a range of daily amenities including general stores, post office, butchers, hair dressers and chemist as well as primary school, public houses and restaurants.
Further shopping sporting and recreation facilities will be found in the neighbouring towns of Rye and New Romney.
There is also an airport and Golf Club. Dungeness National Nature Reserve is near by as are the sand dunes at Camber and Greatstone.
Reception Room - 5.86 x 4.83 (19'2" x 15'10") - Door and window to the front. Four radiators. Understairs cupboard. Doors to Living Room and Dining Room. Doorway to
Kitchen / Breakfast Room - 5.29 x 3.75 (17'4" x 12'3") - Extensively fitted with a range of shaker style cupboard and drawer base units with matching wall mounted cupboards and an island unit. Integrated dishwasher, fridge / freezer and wine cooler. Space and plumbing for washing machine. Complimenting worksurface with inset sink. Space and point for range. Brick floor. Windows to either side. Doorway to
Dining Room - 5.81 x 4.08 (19'0" x 13'4") - Window to the front. Decorative wall panelling. Fireplace. Three radiators. Connecting door to reception room.
Rear Lobby - Open plan to the Kitchen / breakfast Room. Double doors open to the rear terrace. Stairs rise to the first floor.
Living Room - 8.31 x 4.69 (27'3" x 15'4") - Double aspect with windows to the front and rear. Impressive inglenook with inset dual fuel stove. Four radiators. Connecting door to reception room.
Cloakroom - 1.67 x 1.17 (5'5" x 3'10") - Wash basin and wc. Ornamental fireplace. Radiator. Brick floor.
First Floor Landing - Stairs rise from the rear lobby.
Bedroom - 4.96 x 3.73 (16'3" x 12'2") - Window to the front. Two radiators. Ornamental fireplace.
Bedroom - 4.43 x 3.27 (14'6" x 10'8") - Window to the rear. Radiator.
Shower Room - 2.29 x 1.75 (7'6" x 5'8") - Shower cubicle with bi-fold door, wash basin and wc. Radiator. Window to the rear.
Bedroom - 4.69 x 4.02 (15'4" x 13'2") - Window to the front. Two radiators. Fireplace.
Ensuite Shower Room - 2.52 x 1.30 (8'3" x 4'3") - Shower cubicle, wash basin and wc.
Bathroom - 3.74 x 2.36 (12'3" x 7'8") - Roll top bath, wc and bidet. Wash stand with inset twin basins. Radiator. Window to the rear.
Bedroom - 3.51 x 3.45 (11'6" x 11'3") - Window to the front. Radiator.
Landing / Study Area - 3.46 x 1.75 (11'4" x 5'8") -
Bedroom - 5.02 x 3.71 (16'5" x 12'2") - Window to the side. Two built in double cupboards. Radiator. Connecting door to the annexed accommodation.
Annex -
Porch / Reception Area - 4.41 x 1.32 (14'5" x 4'3") - Tiled floor. Radiator.
Cloakroom - 1.33 x 1.32 (4'4" x 4'3") - Wash basin and wc. Window to the side.
Sitting Room - 4.92 x 3.88 (16'1" x 12'8") - Double aspect with windows to either side. Fireplace. Radiator. Connecting door to main kitchen.
Kitchen / Dining Room - 3.90 x 2.71 (12'9" x 8'10") - Fitted with a range of modern cupboard and drawer base units with matching wall mounted cupboards. Worksurface with inset ceramic sink. Hob with oven beneath. Space and plumbing for fridge. Radiator. Open plan to
Garden Room - 3.06 x 1.82 (10'0" x 5'11") - Window to the rear. Double doors to the side.
First Floor Landing -
Bedroom - 3.89 x 3.34 (12'9" x 10'11") - Window to the side. Radiator.
Bedroom - 3.88 x 2.60 (12'8" x 8'6") - Window to the rear. Built in cupboard. Radiator.
Bathroom - 2.51 x 1.75 (8'2" x 5'8") - Panel bath with mixer tap, shower / screen over, wash basin and wc. Radiator.
Outside - Enclosed private garden to the rear with paved patio, area of lawn with established beds and a further terrace. Access to garage/ workshop. Pedestrian gate to the side.
Garage / Workshop - 7.76 x 2.58 (25'5" x 8'5") - Two windows and door to garden. Up and over door to side.
Accessed via The George car park by licence.
Agents Notes - None of the services or appliances mentioned in these sale particulars have been tested.
It should also be noted that measurements quoted are given for guidance only and are approximate and should not be relied upon for any other purpose.
Access to the garage / workshop and side gate is by licence, details on request.
*Price Range of £625 000 - £650 000*
LARGE / EXTENDED FAMILY with HOME / INCOME potential.
Rush Witt & Wilson are pleased to offer an attractive Grade II listed house with period features in the heart of Lydd.
The tastefully presented, spacious and versatile accommodation will appeal to a variety of buyers and principally comprises reception room, living room with an impressive inglenook, dining room, kitchen and cloakroom on the ground floor. On the first floor there are five bedrooms, one with an ensuite shower room and also a family bathroom.
To the rear, forming part of the same house with both separate and connecting access there is ANNEXED ACCOMMODATION comprising sitting room, kitchen / breakfast room, garden room, two bedrooms and a bathroom.
Enclosed private garden to the rear with paved patio, area of lawn and a further patio. Workshop / garage.
For further information and to arrange a viewing please call our Rye office eon[use Contact Agent Button].
Locality - Situated in the heart of Lydd on the Romney Marsh.
The town offers a range of daily amenities including general stores, post office, butchers, hair dressers and chemist as well as primary school, public houses and restaurants.
Further shopping sporting and recreation facilities will be found in the neighbouring towns of Rye and New Romney.
There is also an airport and Golf Club. Dungeness National Nature Reserve is near by as are the sand dunes at Camber and Greatstone.
Reception Room - 5.86 x 4.83 (19'2" x 15'10") - Door and window to the front. Four radiators. Understairs cupboard. Doors to Living Room and Dining Room. Doorway to
Kitchen / Breakfast Room - 5.29 x 3.75 (17'4" x 12'3") - Extensively fitted with a range of shaker style cupboard and drawer base units with matching wall mounted cupboards and an island unit. Integrated dishwasher, fridge / freezer and wine cooler. Space and plumbing for washing machine. Complimenting worksurface with inset sink. Space and point for range. Brick floor. Windows to either side. Doorway to
Dining Room - 5.81 x 4.08 (19'0" x 13'4") - Window to the front. Decorative wall panelling. Fireplace. Three radiators. Connecting door to reception room.
Rear Lobby - Open plan to the Kitchen / breakfast Room. Double doors open to the rear terrace. Stairs rise to the first floor.
Living Room - 8.31 x 4.69 (27'3" x 15'4") - Double aspect with windows to the front and rear. Impressive inglenook with inset dual fuel stove. Four radiators. Connecting door to reception room.
Cloakroom - 1.67 x 1.17 (5'5" x 3'10") - Wash basin and wc. Ornamental fireplace. Radiator. Brick floor.
First Floor Landing - Stairs rise from the rear lobby.
Bedroom - 4.96 x 3.73 (16'3" x 12'2") - Window to the front. Two radiators. Ornamental fireplace.
Bedroom - 4.43 x 3.27 (14'6" x 10'8") - Window to the rear. Radiator.
Shower Room - 2.29 x 1.75 (7'6" x 5'8") - Shower cubicle with bi-fold door, wash basin and wc. Radiator. Window to the rear.
Bedroom - 4.69 x 4.02 (15'4" x 13'2") - Window to the front. Two radiators. Fireplace.
Ensuite Shower Room - 2.52 x 1.30 (8'3" x 4'3") - Shower cubicle, wash basin and wc.
Bathroom - 3.74 x 2.36 (12'3" x 7'8") - Roll top bath, wc and bidet. Wash stand with inset twin basins. Radiator. Window to the rear.
Bedroom - 3.51 x 3.45 (11'6" x 11'3") - Window to the front. Radiator.
Landing / Study Area - 3.46 x 1.75 (11'4" x 5'8") -
Bedroom - 5.02 x 3.71 (16'5" x 12'2") - Window to the side. Two built in double cupboards. Radiator. Connecting door to the annexed accommodation.
Annex -
Porch / Reception Area - 4.41 x 1.32 (14'5" x 4'3") - Tiled floor. Radiator.
Cloakroom - 1.33 x 1.32 (4'4" x 4'3") - Wash basin and wc. Window to the side.
Sitting Room - 4.92 x 3.88 (16'1" x 12'8") - Double aspect with windows to either side. Fireplace. Radiator. Connecting door to main kitchen.
Kitchen / Dining Room - 3.90 x 2.71 (12'9" x 8'10") - Fitted with a range of modern cupboard and drawer base units with matching wall mounted cupboards. Worksurface with inset ceramic sink. Hob with oven beneath. Space and plumbing for fridge. Radiator. Open plan to
Garden Room - 3.06 x 1.82 (10'0" x 5'11") - Window to the rear. Double doors to the side.
First Floor Landing -
Bedroom - 3.89 x 3.34 (12'9" x 10'11") - Window to the side. Radiator.
Bedroom - 3.88 x 2.60 (12'8" x 8'6") - Window to the rear. Built in cupboard. Radiator.
Bathroom - 2.51 x 1.75 (8'2" x 5'8") - Panel bath with mixer tap, shower / screen over, wash basin and wc. Radiator.
Outside - Enclosed private garden to the rear with paved patio, area of lawn with established beds and a further terrace. Access to garage/ workshop. Pedestrian gate to the side.
Garage / Workshop - 7.76 x 2.58 (25'5" x 8'5") - Two windows and door to garden. Up and over door to side.
Accessed via The George car park by licence.
Agents Notes - None of the services or appliances mentioned in these sale particulars have been tested.
It should also be noted that measurements quoted are given for guidance only and are approximate and should not be relied upon for any other purpose.
Access to the garage / workshop and side gate is by licence, details on request.
Council tax
First listed
Over a month agoHigh Street, Lydd, Romney Marsh
Placebuzz mortgage repayment calculator
Monthly repayment
The Est. Mortgage is for a 25 years repayment mortgage based on a 10% deposit and a 5.5% annual interest. It is only intended as a guide. Make sure you obtain accurate figures from your lender before committing to any mortgage. Your home may be repossessed if you do not keep up repayments on a mortgage.
High Street, Lydd, Romney Marsh - Streetview
DISCLAIMER: Property descriptions and related information displayed on this page are marketing materials provided by Rush Witt & Wilson - Rye. Placebuzz does not warrant or accept any responsibility for the accuracy or completeness of the property descriptions or related information provided here and they do not constitute property particulars. Please contact Rush Witt & Wilson - Rye for full details and further information.





