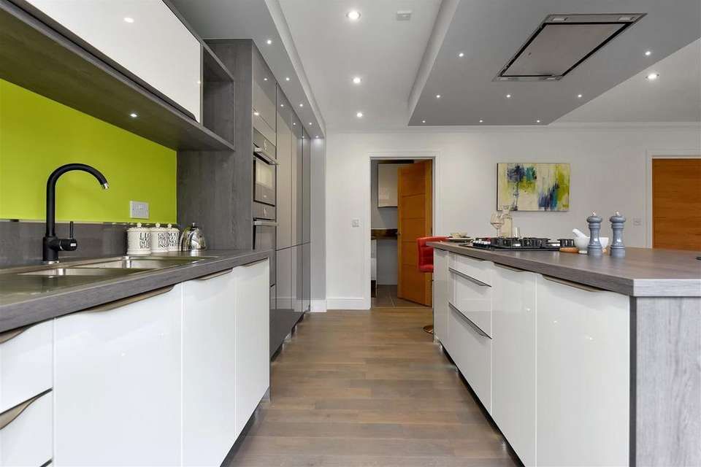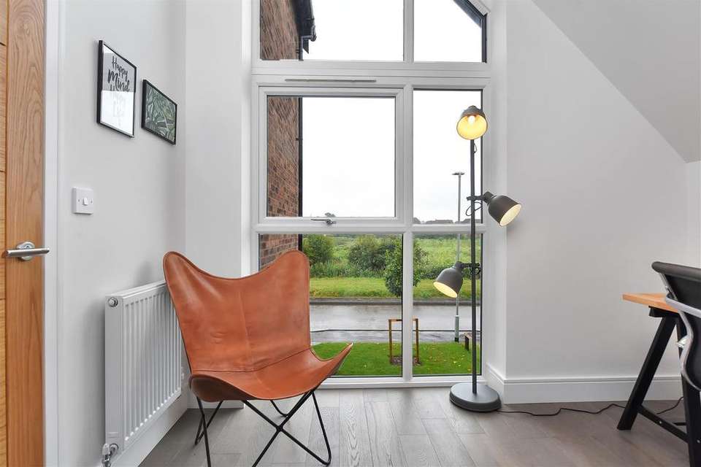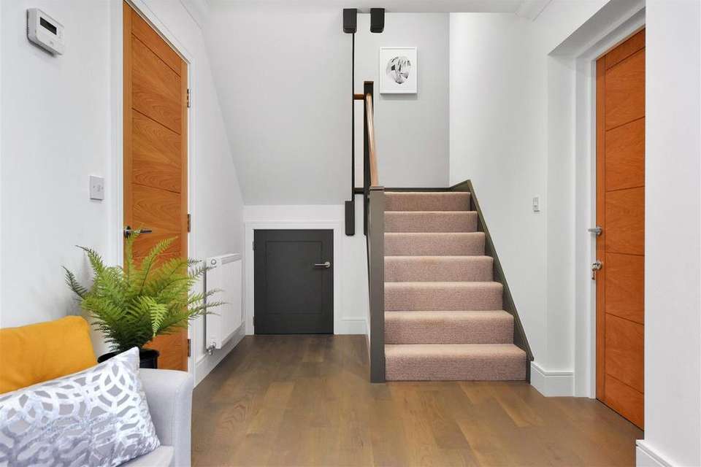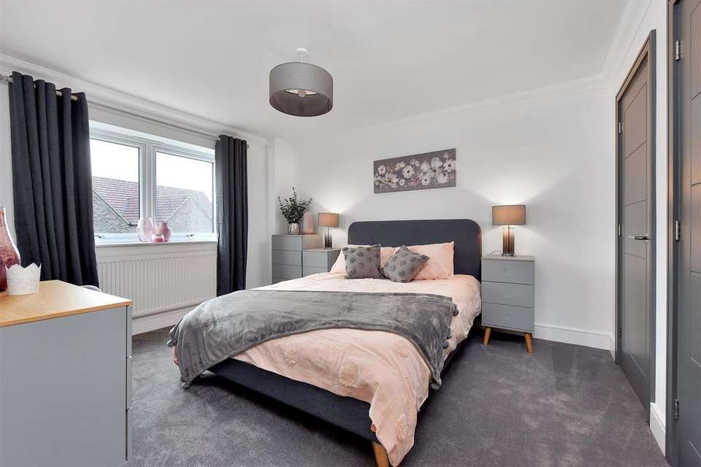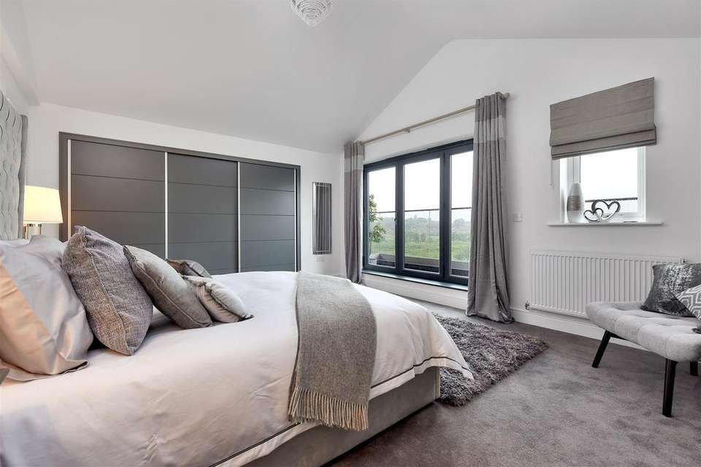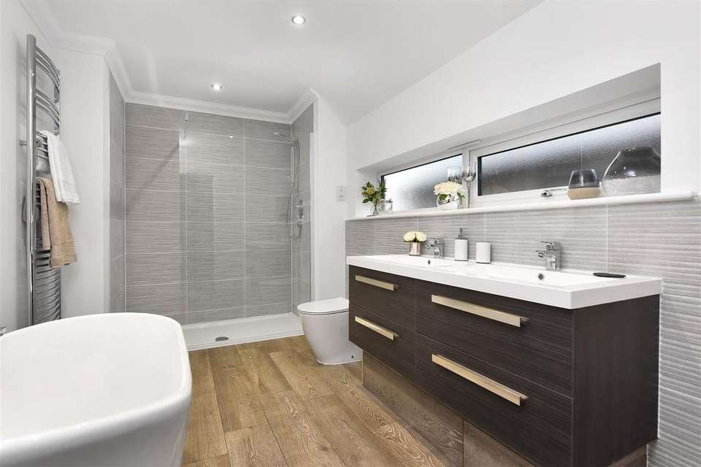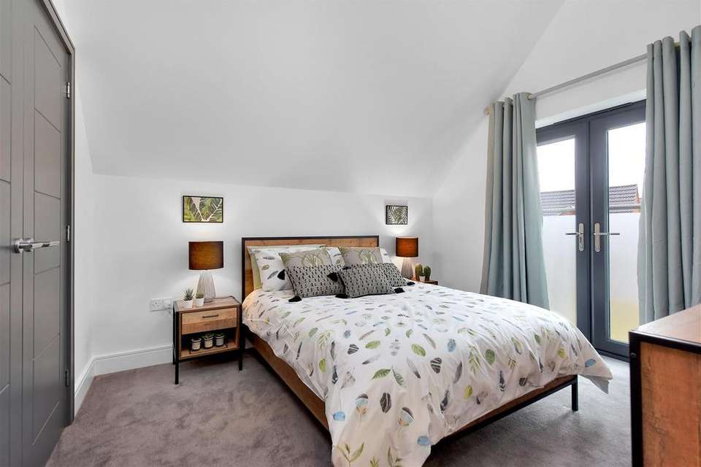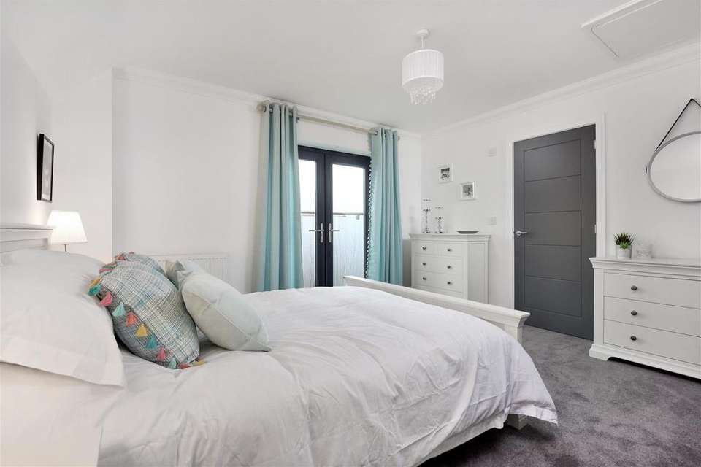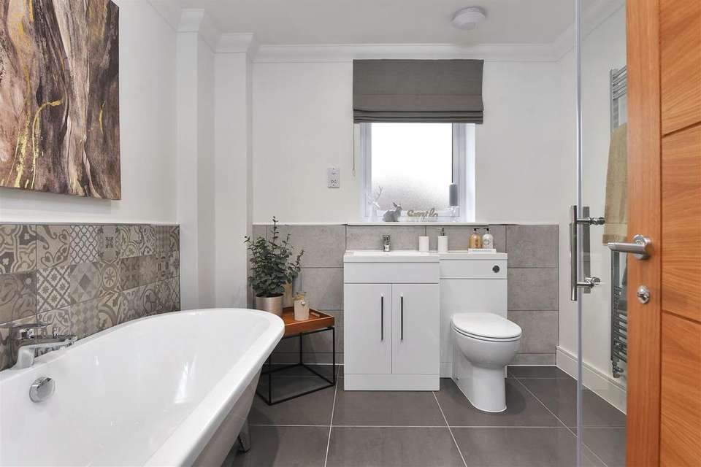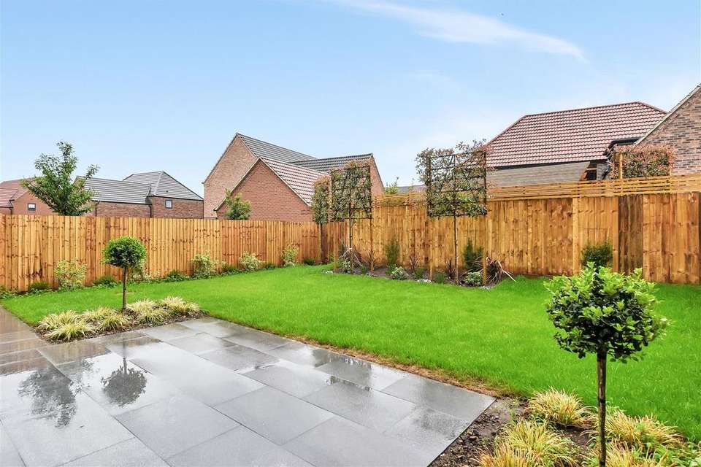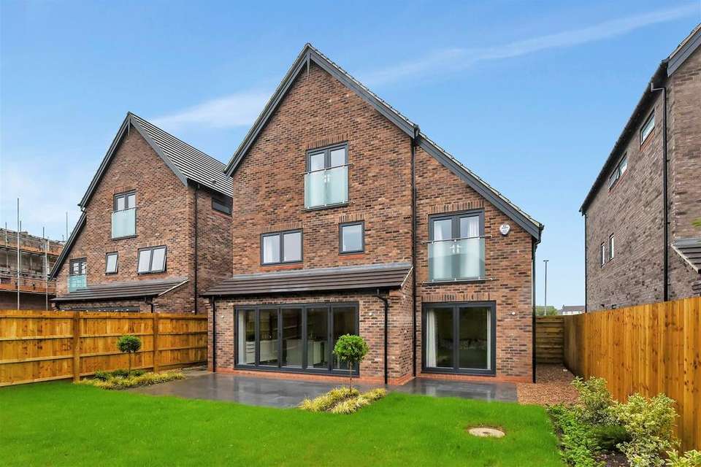5 bedroom detached house for sale
Plot 44, Idle Valley Roaddetached house
bedrooms
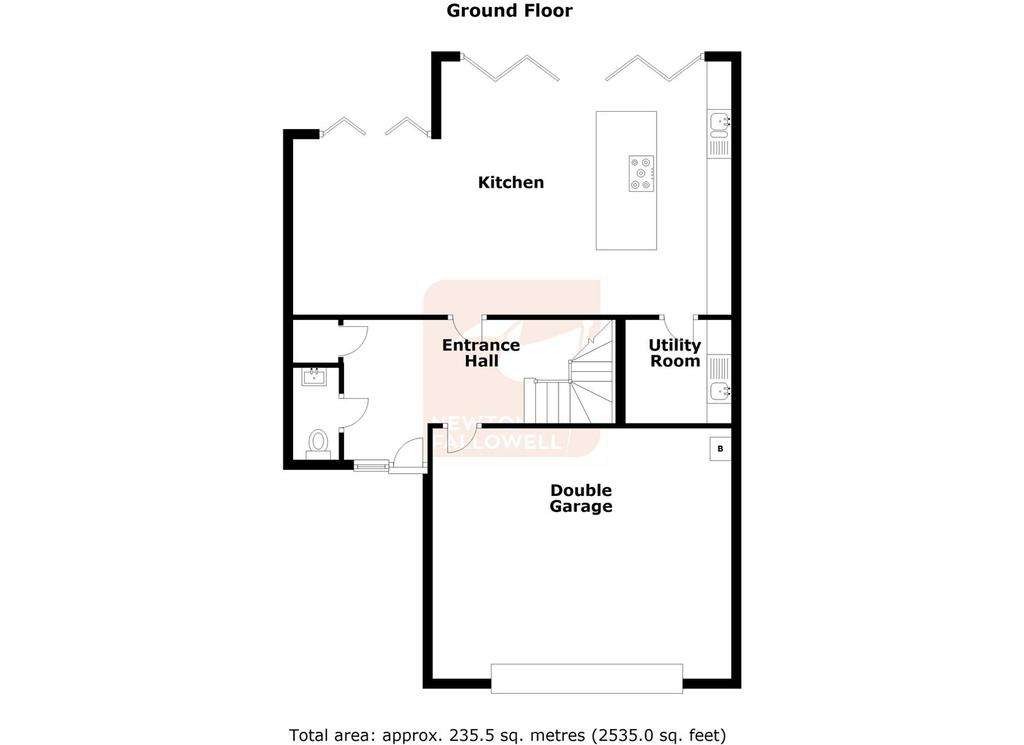
Property photos

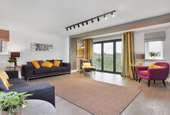
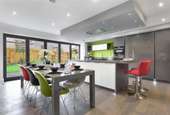
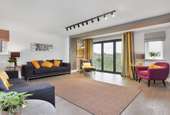
+11
Property description
A Stunning new build property from the award-winning Ablehomes. A simply unbeatable quality and finish. This 4/5 bedroom detached house is located on the new Hawfinch Meadows site, located behind Morrisons. The property boasts generous accommodation and open aspects to the front. *SHOW HOME OPEN WEEKDAYS 10.00-16.00 AND WEEKENDS 13.00 - 16.30 INCLUDING BANK HOLIDAYS! CALL US FOR ANY OTHER TIMES - HELP TO BUY SCHEME AND PART EXCHANGE AVAILABLE*
Entrance Hall - 5.66 x 2.87 (18'6" x 9'4") - Composite front entrance door with matching side and toplights, double panel radiator, timber-effect floor covering and staircase leading to the first floor with glass balustrading. The entrance hall features an under stair storage cupboard and there are doors leading to the kitchen, cloakroom and double garage.
Cloakroom - 1.83 x 0.99 (6'0" x 3'2") -
Living Kitchen - 9.13 x 5.20 (29'11" x 17'0") - Two sets of bi-folding doors to the rear aspect of the kitchen, three double panel radiators, television point and telephone point. Further door leading to;
Utility Room - 2.27 x 2.15 (7'5" x 7'0") -
Double Garage - 6.12 x 5.14 (20'0" x 16'10") - The garage houses the 'Ideal' gas-fired central heating boiler and the wall-mounted consumer unit.
First Floor Landing - 3.61 x 3.49 (max) (11'10" x 11'5" (max)) - Staircase lading to the second floor and doors leading to all first floor accommodation.
Sitting Room - 6.04 x 5.4 (19'9" x 17'8") - Bifolding doors to the front aspect with balcony beyond and a further door leading to;
Galley Kitchen - 2.29 x 1.54 (max) (7'6" x 5'0" (max)) -
Bedroom Three - 4.01 x 3.33 (13'1" x 10'11") - Fitted wardrobe unit and further cupboard housing the unvented hot water cylinder tank.
Bedroom Four - 3.41 x 3.04 (11'2" x 9'11") - This bedroom features a balcony to the rear aspect and a fitted wardrobe unit with hanging rail and shelf within.
Bedroom Five/Study - 3.04 x 2.47 (9'11" x 8'1") - This bedroom features an impressive vaulted ceiling and there is a television point, full height UPVC double glazed window to the front aspect and a fitted wardrobe unit.
Family Bathroom - 2.69 x 2.64 (8'9" x 8'7") - Fitted with a four piece suite and a chrome ladder style towel radiator.
Second Floor Landing - 2.15 x 3.59 (7'0" x 11'9") - Doors leading to both second floor bedrooms.
Master Bedroom - 6.1 x 4.1 (20'0" x 13'5") -
En-Suite - 3.9 x 2.3 (12'9" x 7'6") - Fitted with a five piece suite.
Bedroom Two - 3.99 x 3.94 (13'1" x 12'11") - This bedroom features a juliette balcony and there is a door leading to;
En-Suite Shower Room - 2.3 x 1.99 (7'6" x 6'6") - Fitted with a three piece suite
Disclaimer - Every care has been taken with the preparation of these Particulars but complete accuracy cannot be guaranteed, If there is any point, which is of particular importance to you, please obtain professional confirmation. Alternatively, we will be pleased to check the information for you. These Particulars do not constitute a contract or part of a contract.
Services - We wish to advise prospective purchasers that we have not tested the services or any of the equipment or appliances in this property, accordingly we strongly advise prospective purchasers to commission their own survey or service reports before finalising their offer to purchase.
Entrance Hall - 5.66 x 2.87 (18'6" x 9'4") - Composite front entrance door with matching side and toplights, double panel radiator, timber-effect floor covering and staircase leading to the first floor with glass balustrading. The entrance hall features an under stair storage cupboard and there are doors leading to the kitchen, cloakroom and double garage.
Cloakroom - 1.83 x 0.99 (6'0" x 3'2") -
Living Kitchen - 9.13 x 5.20 (29'11" x 17'0") - Two sets of bi-folding doors to the rear aspect of the kitchen, three double panel radiators, television point and telephone point. Further door leading to;
Utility Room - 2.27 x 2.15 (7'5" x 7'0") -
Double Garage - 6.12 x 5.14 (20'0" x 16'10") - The garage houses the 'Ideal' gas-fired central heating boiler and the wall-mounted consumer unit.
First Floor Landing - 3.61 x 3.49 (max) (11'10" x 11'5" (max)) - Staircase lading to the second floor and doors leading to all first floor accommodation.
Sitting Room - 6.04 x 5.4 (19'9" x 17'8") - Bifolding doors to the front aspect with balcony beyond and a further door leading to;
Galley Kitchen - 2.29 x 1.54 (max) (7'6" x 5'0" (max)) -
Bedroom Three - 4.01 x 3.33 (13'1" x 10'11") - Fitted wardrobe unit and further cupboard housing the unvented hot water cylinder tank.
Bedroom Four - 3.41 x 3.04 (11'2" x 9'11") - This bedroom features a balcony to the rear aspect and a fitted wardrobe unit with hanging rail and shelf within.
Bedroom Five/Study - 3.04 x 2.47 (9'11" x 8'1") - This bedroom features an impressive vaulted ceiling and there is a television point, full height UPVC double glazed window to the front aspect and a fitted wardrobe unit.
Family Bathroom - 2.69 x 2.64 (8'9" x 8'7") - Fitted with a four piece suite and a chrome ladder style towel radiator.
Second Floor Landing - 2.15 x 3.59 (7'0" x 11'9") - Doors leading to both second floor bedrooms.
Master Bedroom - 6.1 x 4.1 (20'0" x 13'5") -
En-Suite - 3.9 x 2.3 (12'9" x 7'6") - Fitted with a five piece suite.
Bedroom Two - 3.99 x 3.94 (13'1" x 12'11") - This bedroom features a juliette balcony and there is a door leading to;
En-Suite Shower Room - 2.3 x 1.99 (7'6" x 6'6") - Fitted with a three piece suite
Disclaimer - Every care has been taken with the preparation of these Particulars but complete accuracy cannot be guaranteed, If there is any point, which is of particular importance to you, please obtain professional confirmation. Alternatively, we will be pleased to check the information for you. These Particulars do not constitute a contract or part of a contract.
Services - We wish to advise prospective purchasers that we have not tested the services or any of the equipment or appliances in this property, accordingly we strongly advise prospective purchasers to commission their own survey or service reports before finalising their offer to purchase.
Council tax
First listed
Over a month agoPlot 44, Idle Valley Road
Placebuzz mortgage repayment calculator
Monthly repayment
The Est. Mortgage is for a 25 years repayment mortgage based on a 10% deposit and a 5.5% annual interest. It is only intended as a guide. Make sure you obtain accurate figures from your lender before committing to any mortgage. Your home may be repossessed if you do not keep up repayments on a mortgage.
Plot 44, Idle Valley Road - Streetview
DISCLAIMER: Property descriptions and related information displayed on this page are marketing materials provided by Newton Fallowell - Retford. Placebuzz does not warrant or accept any responsibility for the accuracy or completeness of the property descriptions or related information provided here and they do not constitute property particulars. Please contact Newton Fallowell - Retford for full details and further information.





