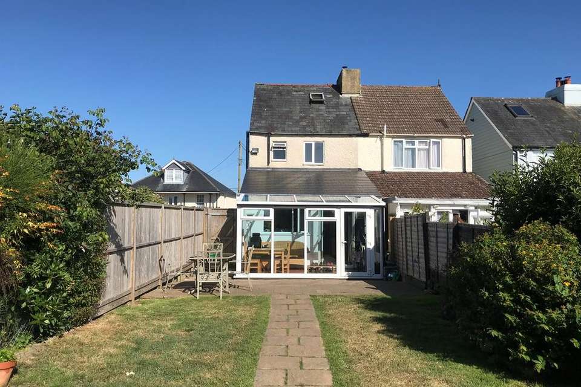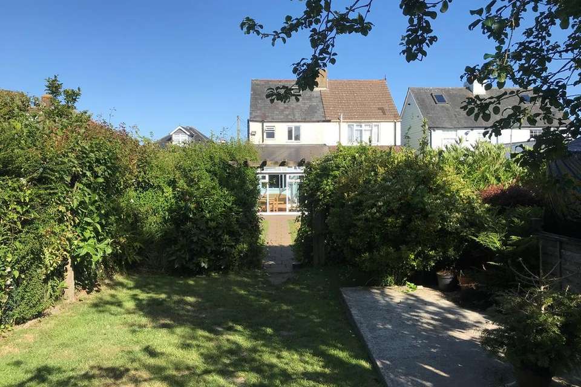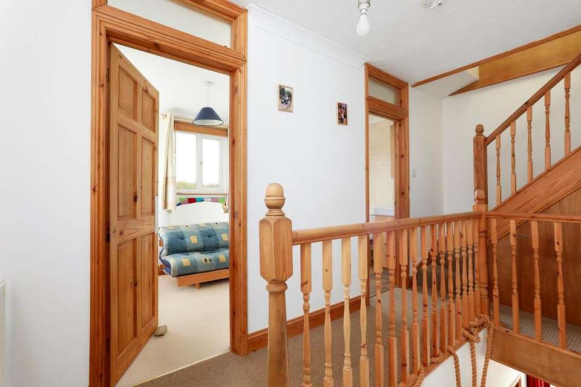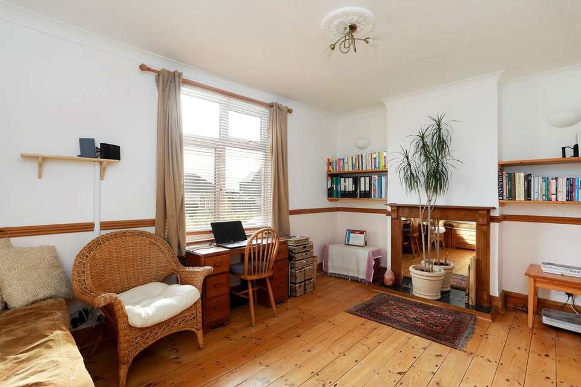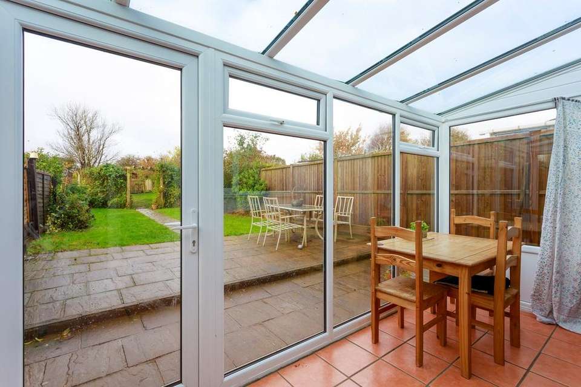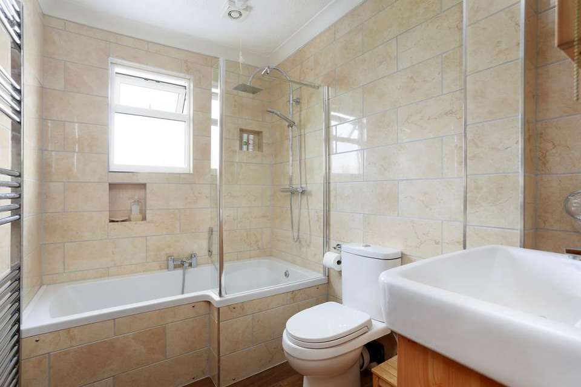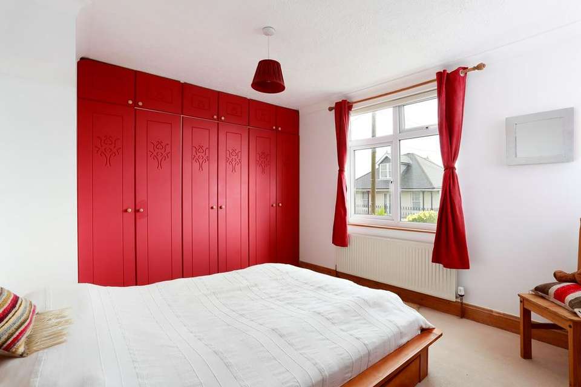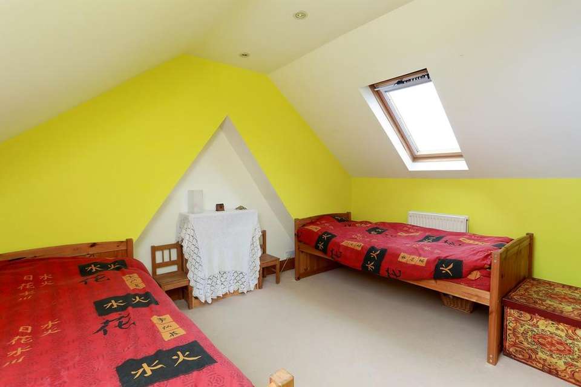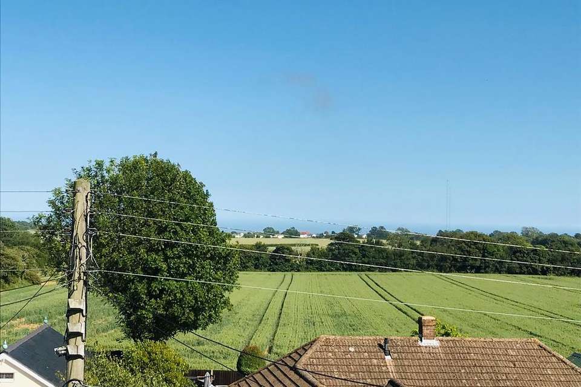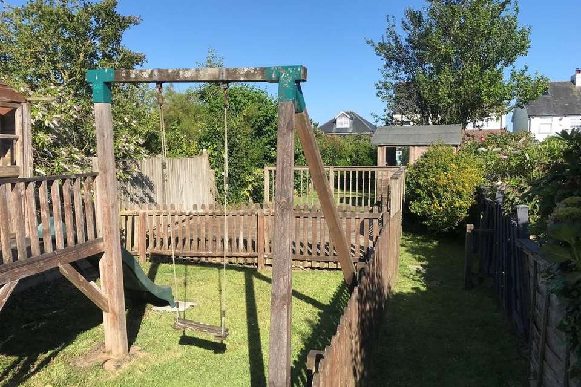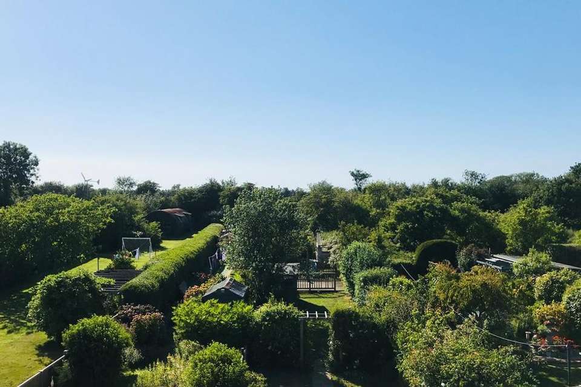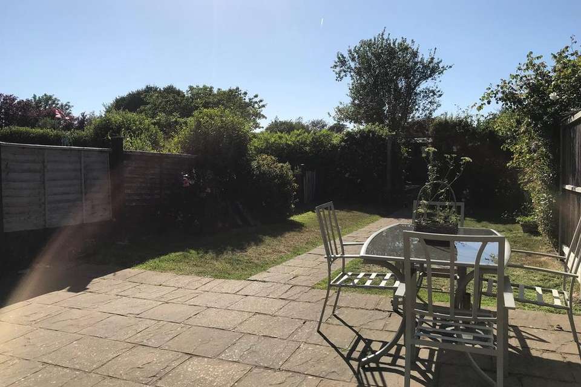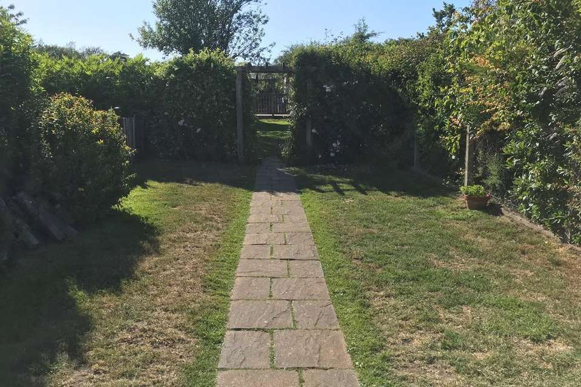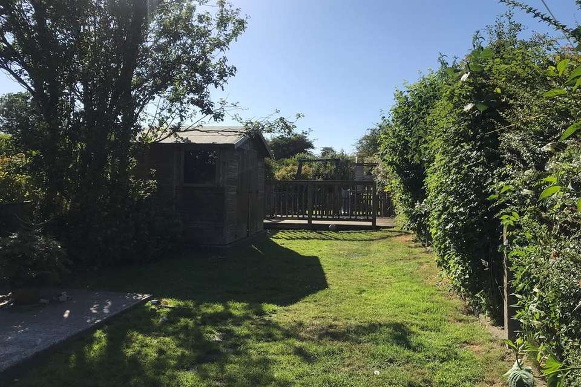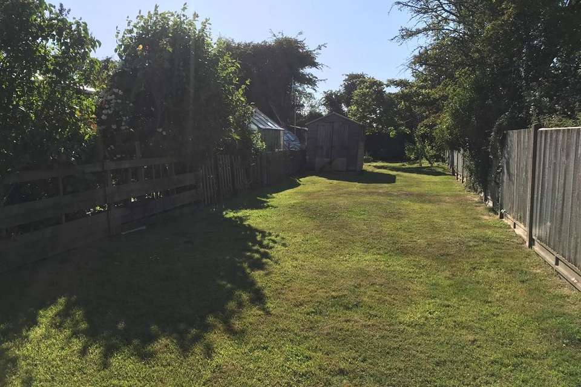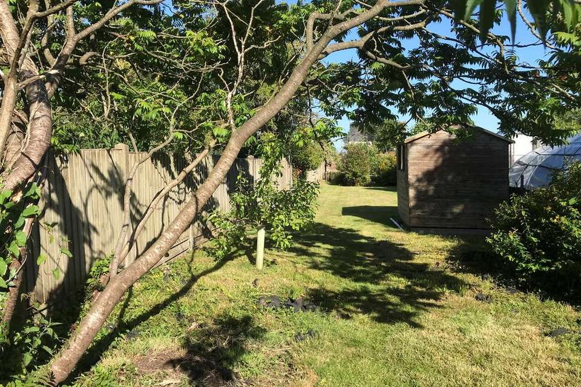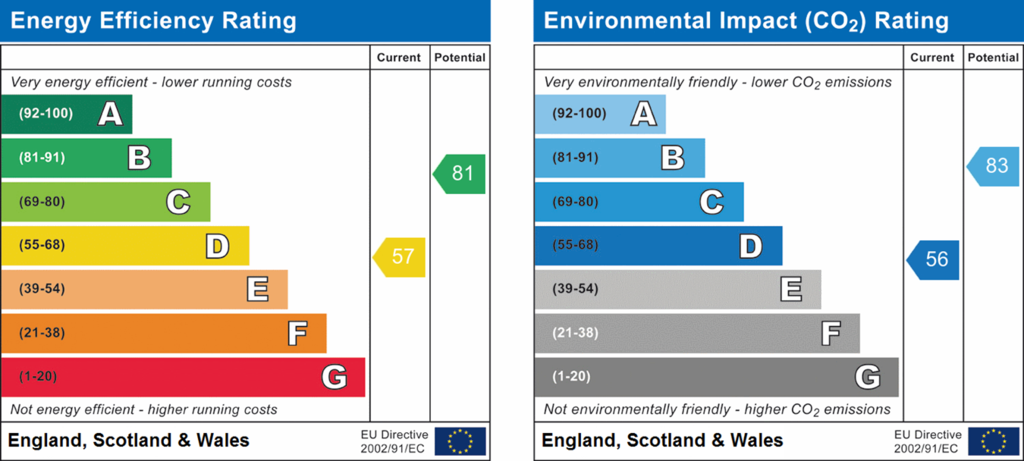3 bedroom house for sale
Capel Street, Capel-le-Ferne, Folkestone, CT18house
bedrooms
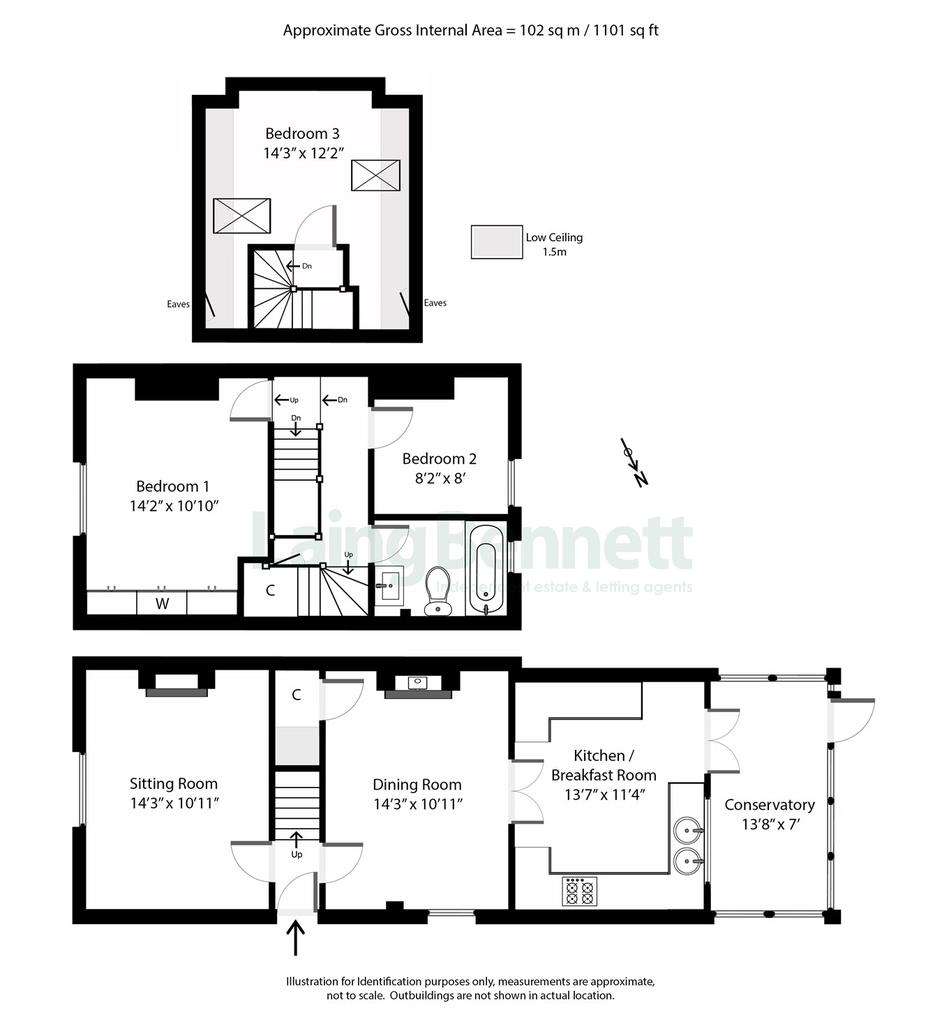
Property photos

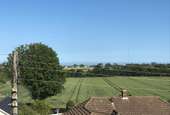
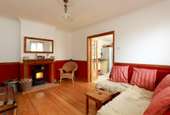
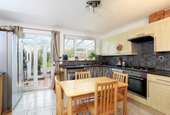
+16
Property description
A most delightful end of terrace spacious village cottage boasting some super features such as wooden flooring to sitting and dining room. The wood burning stove in the sitting room is ideal for those winter evenings when warmth and home comforts are all so important. This lovely home offers comfortable and well presented accommodation being set over three floors and enjoying the most fantastic views from the first and second floor over the countryside with the French coast in the distance. The attractive 200 ft garden is pretty and tranquil offering something for everyone including a sun, terrace, different areas of lawn and even a fenced play area for the children. Accommodation comprises: GROUND FLOOR- Entrance hall, sitting room, dining room, kitchen/breakfast room, conservatory. FIRST FLOOR - Landing, bedroom one, bedroom two, bathroom. SECOND FLOOR -Landing, Bedroom three. OUTSIDE - Parking bay to front and attractive rear garden (Approx 200 ft) EPC RATING = D
THE ACCOMMODATION COMPRISES
GROUND FLOOR
ENTRANCE
UPVC double glazed door leading to:
ENTRANCE HALL
Door leading to:
SITTING ROOM
14' 3" x 10' 11" (4.34m x 3.33m) Timber flooring - Attractive ceiling rose - Feature timber fire surround - UPVC double glazed window to front aspect
DINING ROOM
14' 3" x 10' 11" (4.34m x 3.33m) Wood burning stove set in fireplace with wood surround and tiled hearth - Understairs cupboard with shelving - Attractive ceiling rose - UPVC double glazed window to side aspect - Timber glazed French doors to:
KITCHEN/BREAKFAST ROOM
13' 7" x 11' 4" (4.14m x 3.45m) A matching range of wall and base units with worktop surfaces over - Neff electric oven with four ring gas hob over and Hotpoint extractor hood - Breakfast bar - Space for American style fridge freezer - Space and plumbing for washing machine and dishwasher - Circular stainless steel sink and drainer with mixer tap - Wall mounted 'Vaillant' gas fired combination boiler - Tiled walls - Tiled floor - Plenty of room for table and chairs - UPVC double glazed window overlooking conservatory - UPVC double glazed French doors leading to:
CONSERVATORY
13' 7" x 11' 4" (4.14m x 3.45m) UPVC and double glazed construction - Tiled flooring - UPVC double glazed door leading to rear garden
FIRST FLOOR
LANDING
Stairs leading to second floor with cupboard under
MASTER BEDROOM
14' 2" x 12' 2" (4.32m x 3.71m) Extensive fitted built-in wardrobe with storage over - UPVC double glazed window overlooking front aspect and enjoying views over the countryside and the French coastline on a clear day.
BEDROOM TWO
8' 2" x 8' 0" (2.49m x 2.44m) UPVC double glazed window overlooking the pretty garden
BATHROOM
Recently fitted out with modern white suite comprising: L-shaped bath with mixer tap and hand-held attachment - Rainfall shower with further hand-held attachment - Glazed shower screen - heated towel rail/radiator - Wash hand basin with mixer tap and cupboard under - Fully tiled walls - Extractor fan - Opaque UPVC double glazed window to rear aspect
SECOND FLOOR
LANDING
BEDROOM THREE
14' 3" x 12' 2" (4.34m x 3.71m) Two eaves storage cupboards - Double aspect room with Velux double glazed windows with far reaching views to the front and attractive garden views to the rear
OUTSIDE
FRONT GARDEN
Off-road parking for one vehicle - Easy steps leading to pathway to the front door - Timber side gate leading to rear garden
REAR GARDEN
Superb rear garden being 200 ft long (Approx) Sun terrace immediately adjacent to the rear of the property with pathway leading down the garden which splits into various pretty areas - Neatly laid to lawn - Timber archway and trellis - Wide selection of plants, shrubs and trees - two timber sheds to remain - Enclosed play area with playhouse, slide and swing now in need of a little attention - Continuing towards the end of a garden further large lawn area offering complete seclusion - Backing onto open farmland
THE ACCOMMODATION COMPRISES
GROUND FLOOR
ENTRANCE
UPVC double glazed door leading to:
ENTRANCE HALL
Door leading to:
SITTING ROOM
14' 3" x 10' 11" (4.34m x 3.33m) Timber flooring - Attractive ceiling rose - Feature timber fire surround - UPVC double glazed window to front aspect
DINING ROOM
14' 3" x 10' 11" (4.34m x 3.33m) Wood burning stove set in fireplace with wood surround and tiled hearth - Understairs cupboard with shelving - Attractive ceiling rose - UPVC double glazed window to side aspect - Timber glazed French doors to:
KITCHEN/BREAKFAST ROOM
13' 7" x 11' 4" (4.14m x 3.45m) A matching range of wall and base units with worktop surfaces over - Neff electric oven with four ring gas hob over and Hotpoint extractor hood - Breakfast bar - Space for American style fridge freezer - Space and plumbing for washing machine and dishwasher - Circular stainless steel sink and drainer with mixer tap - Wall mounted 'Vaillant' gas fired combination boiler - Tiled walls - Tiled floor - Plenty of room for table and chairs - UPVC double glazed window overlooking conservatory - UPVC double glazed French doors leading to:
CONSERVATORY
13' 7" x 11' 4" (4.14m x 3.45m) UPVC and double glazed construction - Tiled flooring - UPVC double glazed door leading to rear garden
FIRST FLOOR
LANDING
Stairs leading to second floor with cupboard under
MASTER BEDROOM
14' 2" x 12' 2" (4.32m x 3.71m) Extensive fitted built-in wardrobe with storage over - UPVC double glazed window overlooking front aspect and enjoying views over the countryside and the French coastline on a clear day.
BEDROOM TWO
8' 2" x 8' 0" (2.49m x 2.44m) UPVC double glazed window overlooking the pretty garden
BATHROOM
Recently fitted out with modern white suite comprising: L-shaped bath with mixer tap and hand-held attachment - Rainfall shower with further hand-held attachment - Glazed shower screen - heated towel rail/radiator - Wash hand basin with mixer tap and cupboard under - Fully tiled walls - Extractor fan - Opaque UPVC double glazed window to rear aspect
SECOND FLOOR
LANDING
BEDROOM THREE
14' 3" x 12' 2" (4.34m x 3.71m) Two eaves storage cupboards - Double aspect room with Velux double glazed windows with far reaching views to the front and attractive garden views to the rear
OUTSIDE
FRONT GARDEN
Off-road parking for one vehicle - Easy steps leading to pathway to the front door - Timber side gate leading to rear garden
REAR GARDEN
Superb rear garden being 200 ft long (Approx) Sun terrace immediately adjacent to the rear of the property with pathway leading down the garden which splits into various pretty areas - Neatly laid to lawn - Timber archway and trellis - Wide selection of plants, shrubs and trees - two timber sheds to remain - Enclosed play area with playhouse, slide and swing now in need of a little attention - Continuing towards the end of a garden further large lawn area offering complete seclusion - Backing onto open farmland
Council tax
First listed
Over a month agoEnergy Performance Certificate
Capel Street, Capel-le-Ferne, Folkestone, CT18
Placebuzz mortgage repayment calculator
Monthly repayment
The Est. Mortgage is for a 25 years repayment mortgage based on a 10% deposit and a 5.5% annual interest. It is only intended as a guide. Make sure you obtain accurate figures from your lender before committing to any mortgage. Your home may be repossessed if you do not keep up repayments on a mortgage.
Capel Street, Capel-le-Ferne, Folkestone, CT18 - Streetview
DISCLAIMER: Property descriptions and related information displayed on this page are marketing materials provided by Laing Bennett – Lyminge, Folkestone. Placebuzz does not warrant or accept any responsibility for the accuracy or completeness of the property descriptions or related information provided here and they do not constitute property particulars. Please contact Laing Bennett – Lyminge, Folkestone for full details and further information.





