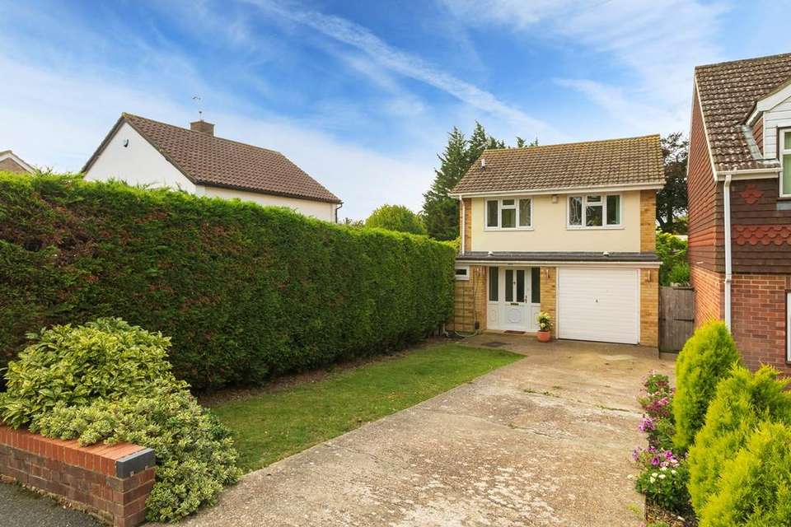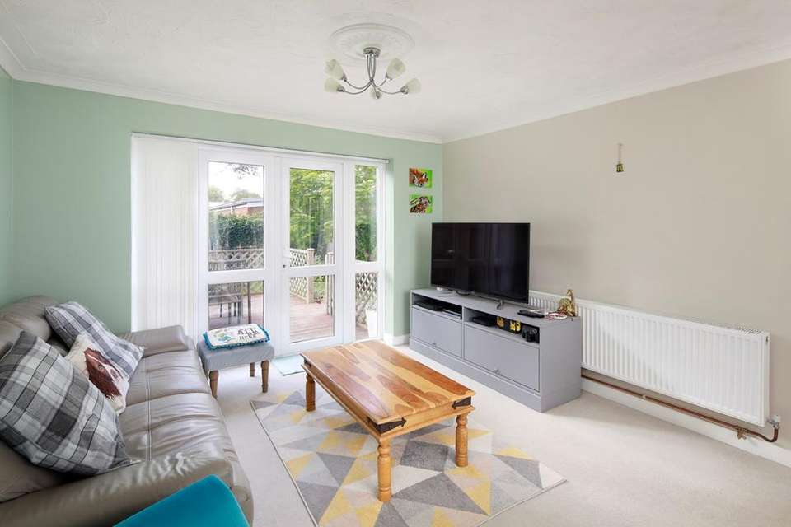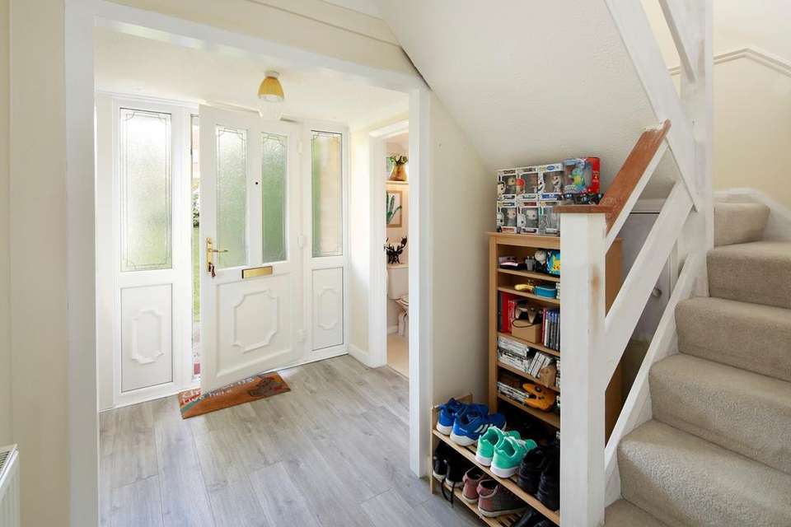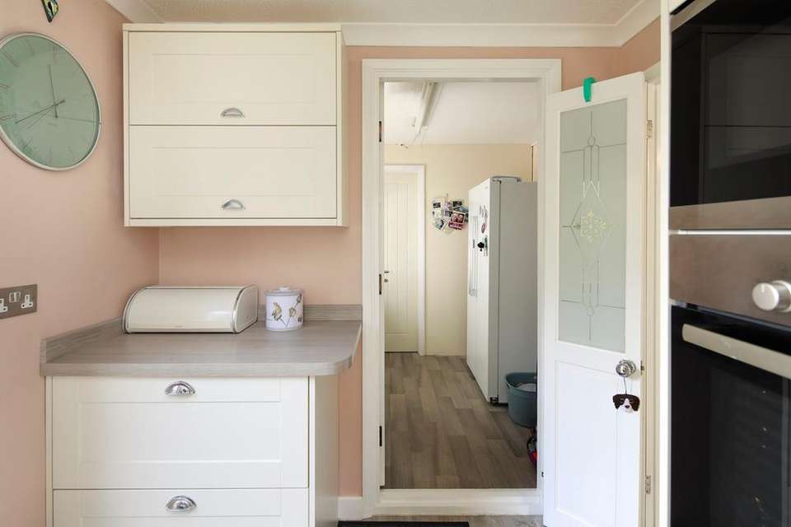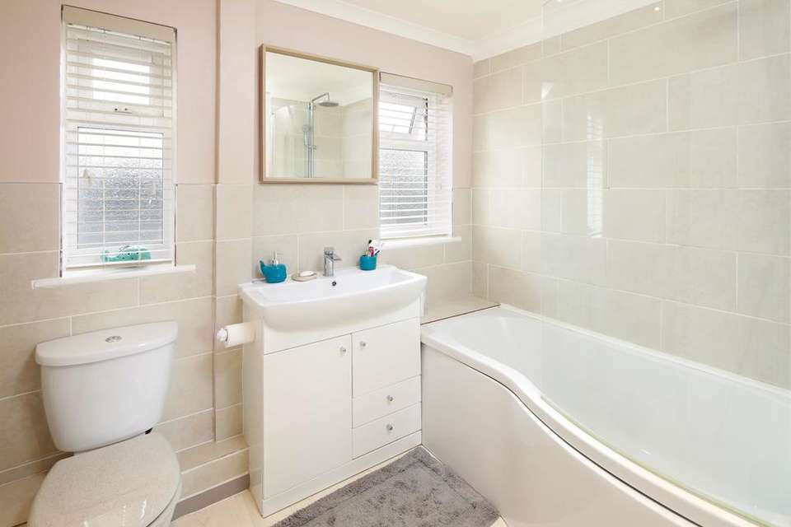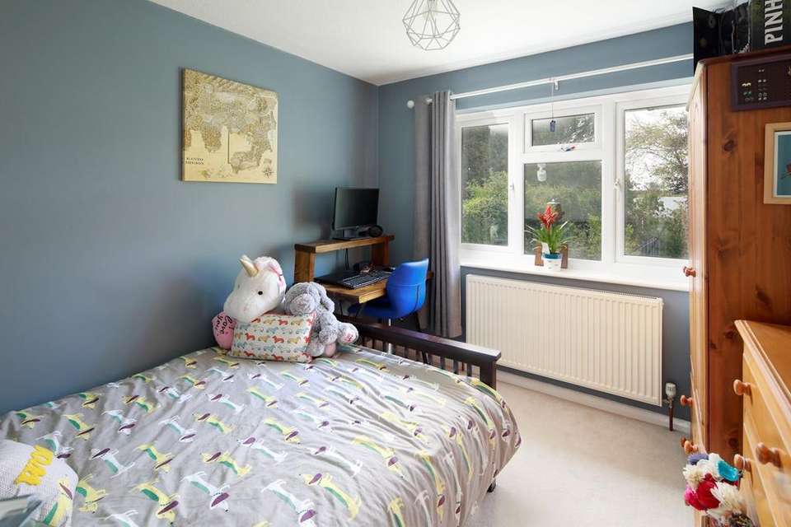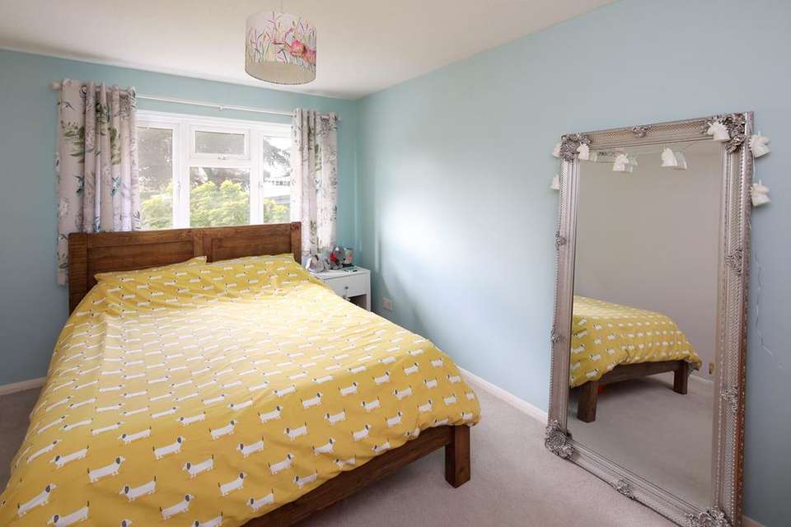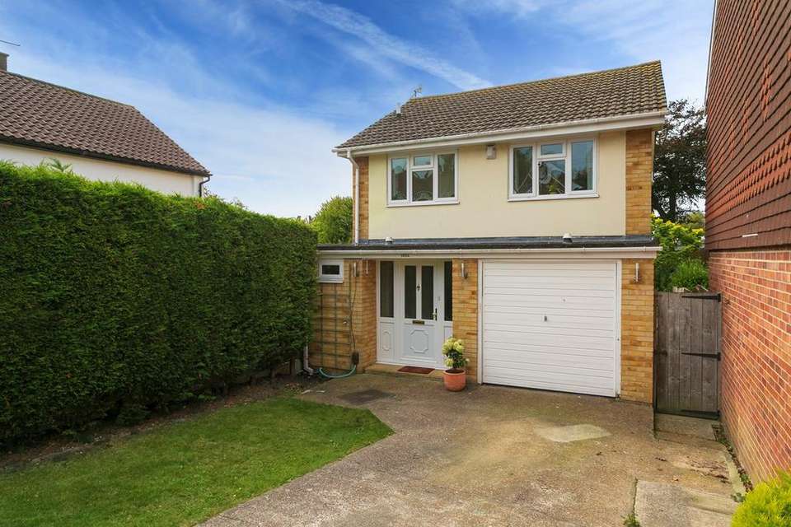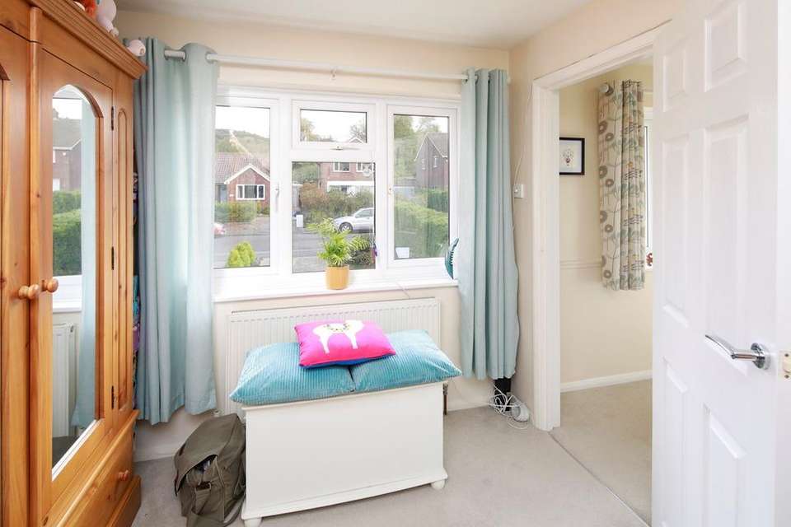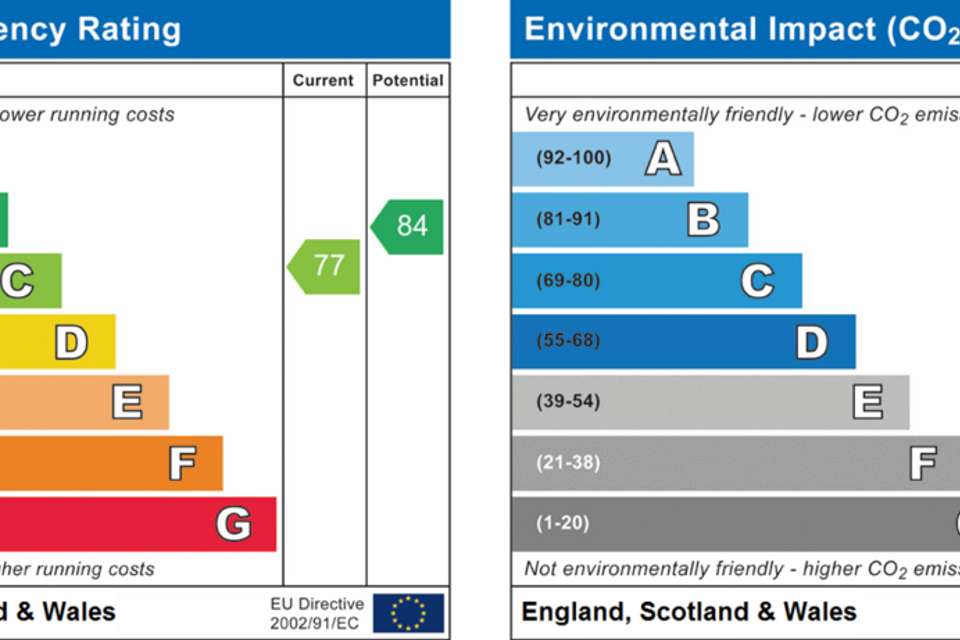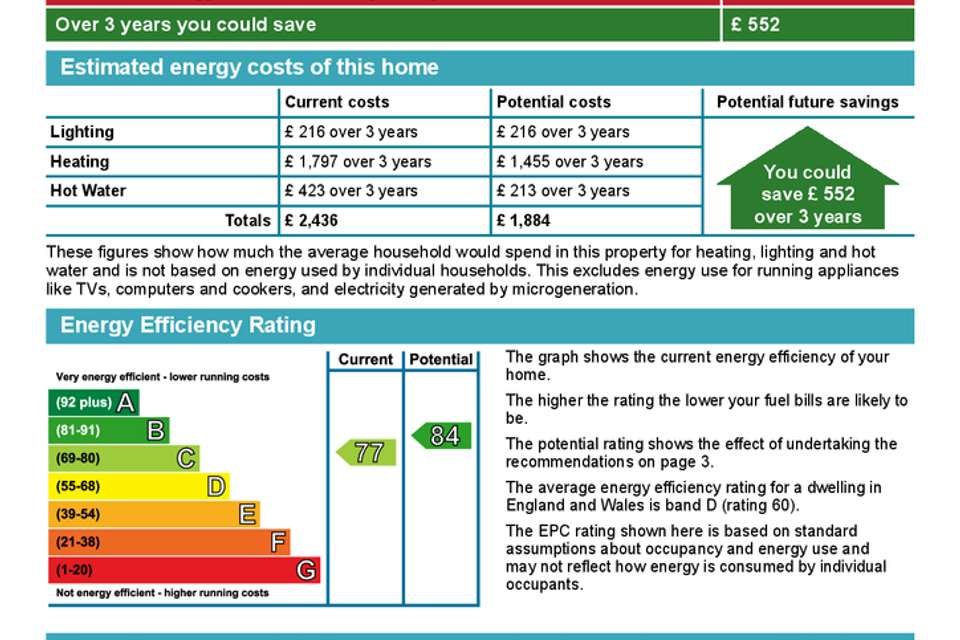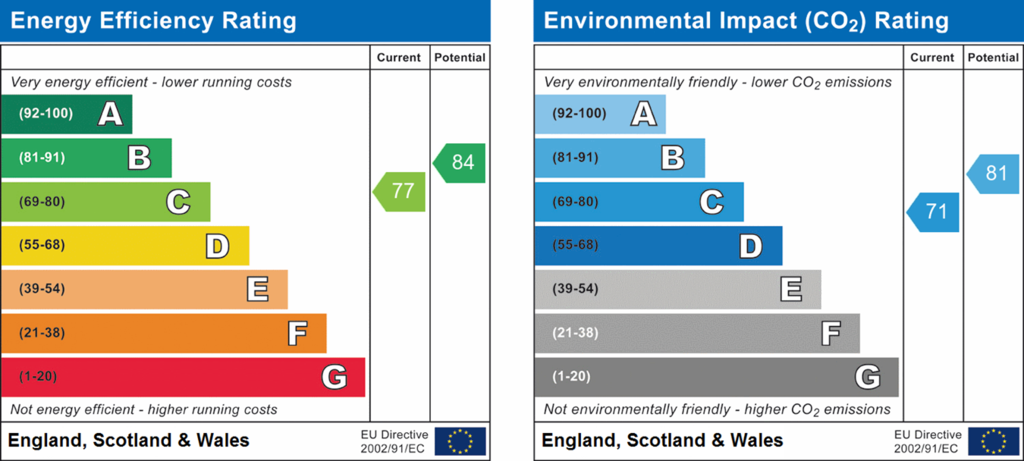3 bedroom detached house for sale
Downs Road, Folkestone, CT19detached house
bedrooms
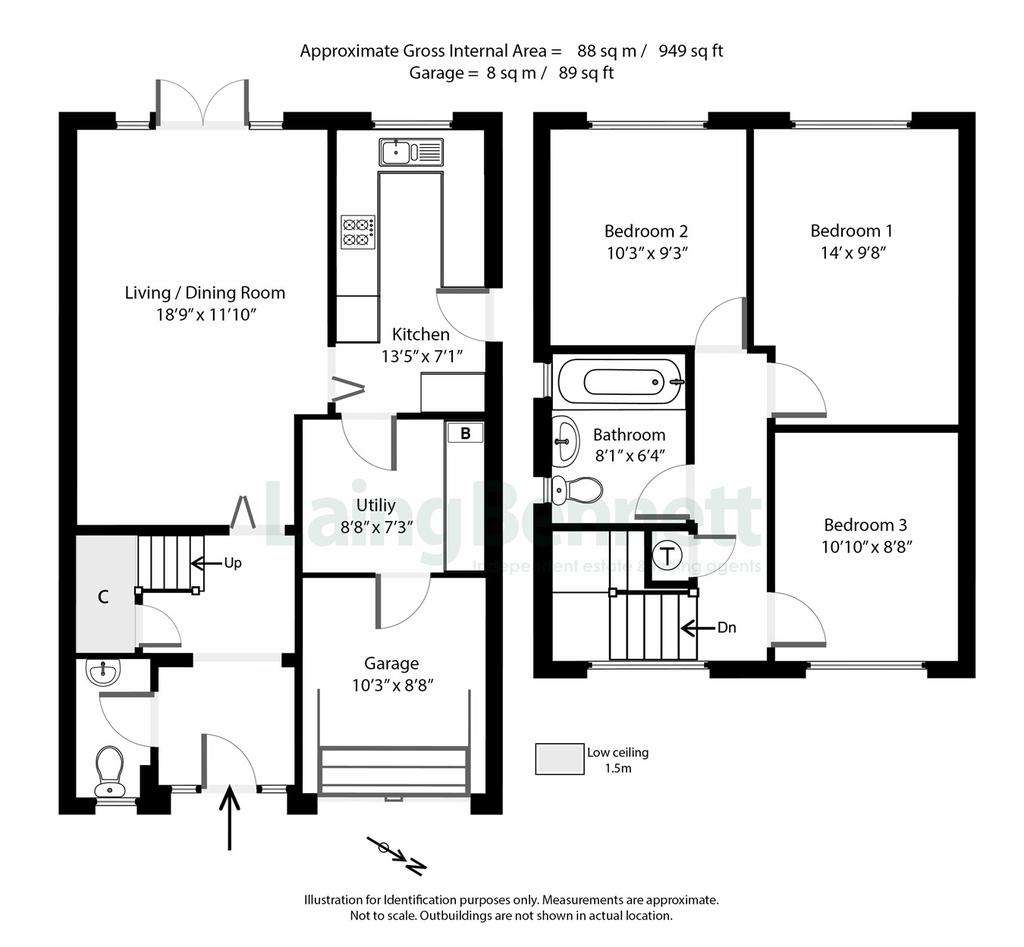
Property photos

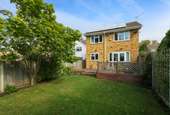
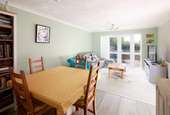
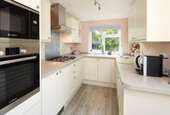
+11
Property description
Accommodation: Ground floor - Entrance hall, cloakroom/WC, living/dining room, kitchen, utility room. First floor - Landing, bedroom one, bedroom two, bedroom three and family bathroom. Outside - Frontage: Lawn and driveway providing plenty of off road parking and access to the 'half' garage with plumbing for washing machine. Rear garden: A well enclosed rear garden with decked terrace and neatly laid lawn. Solar Panels to roof. EPC Rating: C
WELCOME TO BEAUTIFULLY PRESENTED HOME IN A MOST POPULAR LOCATION!
Don't miss this fantastic opportunity to purchase a light and airy detached three bedroom home in a popular residential road. The current vendors have updated the property to provide attractive and comfortable living accommodation. The spacious entrance hall leads you through to the modern cloakroom/WC and to the bright open plan living/dining room with full length UPVC double glazed windows and central UPVC double glazed door allowing natural light to flood in and leading out to the rear decked terrace. The modern fitted kitchen provides access to the garden and utility room. To the first floor there are three good size bedrooms and a family bathroom. To the front of the property there is ample driveway parking and a and neatly laid lawn. To the rear there is a well enclosed garden laid mainly to neat lawn with decked terrace which is ideal for alfresco entertaining or just enjoying the tranquil location.
THE ACCOMMODATION COMPRISES
GROUND FLOOR
ENTRANCE
ENTRANCE HALL
CLOAKROOM/WC
LIVING/DINING ROOM
18' 9" x 11' 10" (5.71m x 3.61m)
KITCHEN
13' 5" x 7' 1" (4.09m x 2.16m)
UTILITY
8' 8" x 7' 3" (2.64m x 2.21m)
FIRST FLOOR
LANDING
BEDROOM ONE
14' 0" x 9' 8" (4.27m x 2.95m)
BEDROOM TWO
10' 3" x 9' 3" (3.12m x 2.82m)
BEDROOM THREE
10' 10" x 8' 8" (3.30m x 2.64m)
BATHROOM
8' 1" x 6' 4" (2.46m x 1.93m)
OUTSIDE
FRONT GARDEN
Neatly laid lawn and driveway providing off road parking
'HALF 'GARAGE
10' 3" x 8' 8" (3.12m x 2.64m)
Space and plumbing for washing machine - Control for solar panels
REAR GARDEN
The well enclosed rear garden is a particularly attractive feature to the property with a large decked terrace and neatly laid lawn
WELCOME TO BEAUTIFULLY PRESENTED HOME IN A MOST POPULAR LOCATION!
Don't miss this fantastic opportunity to purchase a light and airy detached three bedroom home in a popular residential road. The current vendors have updated the property to provide attractive and comfortable living accommodation. The spacious entrance hall leads you through to the modern cloakroom/WC and to the bright open plan living/dining room with full length UPVC double glazed windows and central UPVC double glazed door allowing natural light to flood in and leading out to the rear decked terrace. The modern fitted kitchen provides access to the garden and utility room. To the first floor there are three good size bedrooms and a family bathroom. To the front of the property there is ample driveway parking and a and neatly laid lawn. To the rear there is a well enclosed garden laid mainly to neat lawn with decked terrace which is ideal for alfresco entertaining or just enjoying the tranquil location.
THE ACCOMMODATION COMPRISES
GROUND FLOOR
ENTRANCE
ENTRANCE HALL
CLOAKROOM/WC
LIVING/DINING ROOM
18' 9" x 11' 10" (5.71m x 3.61m)
KITCHEN
13' 5" x 7' 1" (4.09m x 2.16m)
UTILITY
8' 8" x 7' 3" (2.64m x 2.21m)
FIRST FLOOR
LANDING
BEDROOM ONE
14' 0" x 9' 8" (4.27m x 2.95m)
BEDROOM TWO
10' 3" x 9' 3" (3.12m x 2.82m)
BEDROOM THREE
10' 10" x 8' 8" (3.30m x 2.64m)
BATHROOM
8' 1" x 6' 4" (2.46m x 1.93m)
OUTSIDE
FRONT GARDEN
Neatly laid lawn and driveway providing off road parking
'HALF 'GARAGE
10' 3" x 8' 8" (3.12m x 2.64m)
Space and plumbing for washing machine - Control for solar panels
REAR GARDEN
The well enclosed rear garden is a particularly attractive feature to the property with a large decked terrace and neatly laid lawn
Council tax
First listed
Over a month agoEnergy Performance Certificate
Downs Road, Folkestone, CT19
Placebuzz mortgage repayment calculator
Monthly repayment
The Est. Mortgage is for a 25 years repayment mortgage based on a 10% deposit and a 5.5% annual interest. It is only intended as a guide. Make sure you obtain accurate figures from your lender before committing to any mortgage. Your home may be repossessed if you do not keep up repayments on a mortgage.
Downs Road, Folkestone, CT19 - Streetview
DISCLAIMER: Property descriptions and related information displayed on this page are marketing materials provided by Laing Bennett - Lyminge. Placebuzz does not warrant or accept any responsibility for the accuracy or completeness of the property descriptions or related information provided here and they do not constitute property particulars. Please contact Laing Bennett - Lyminge for full details and further information.





