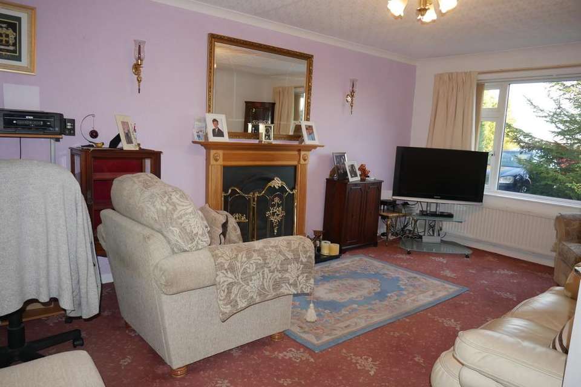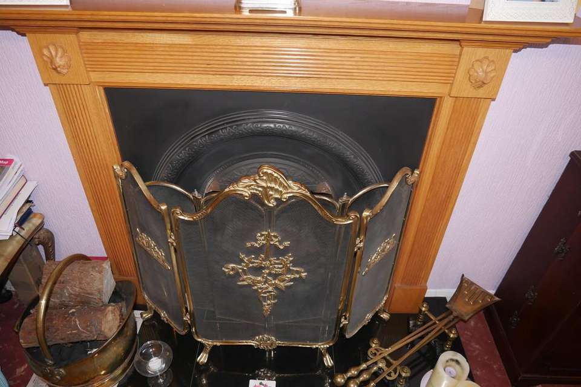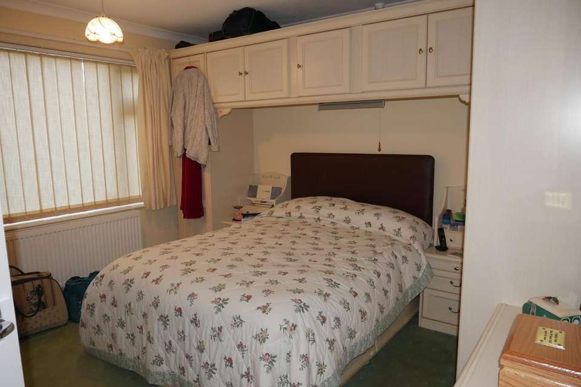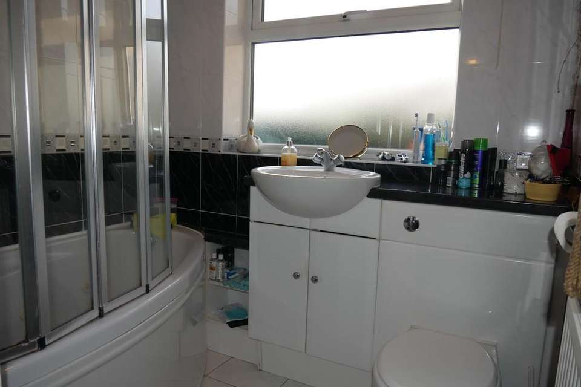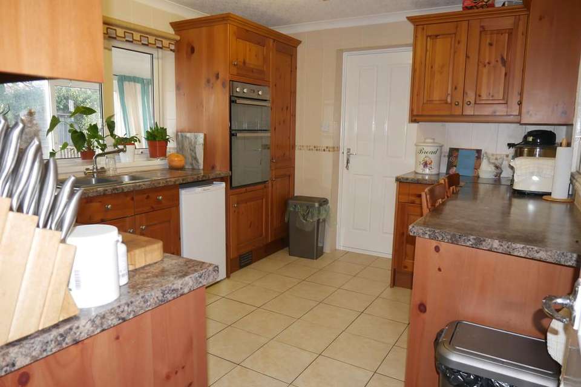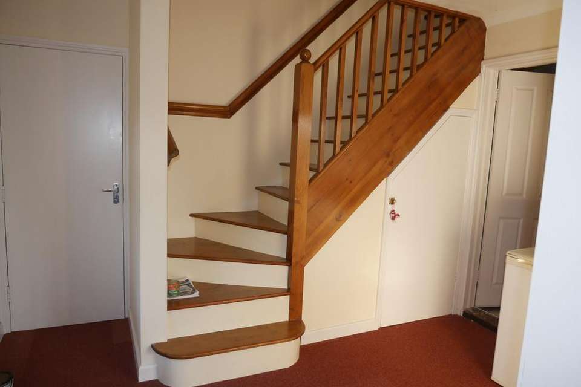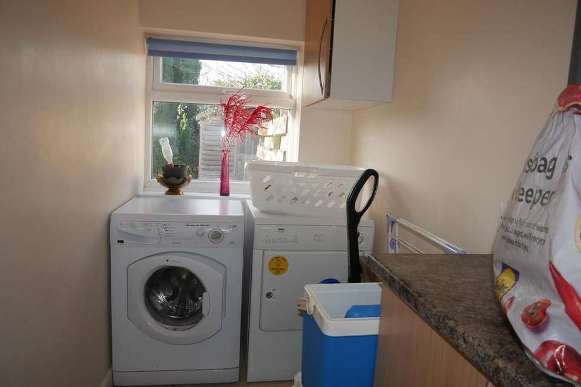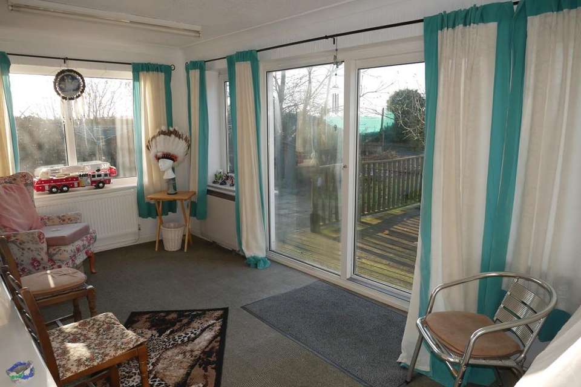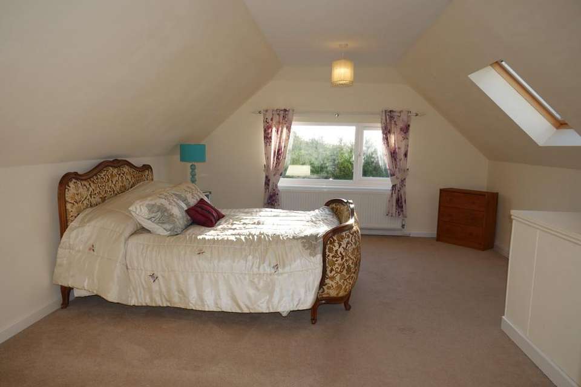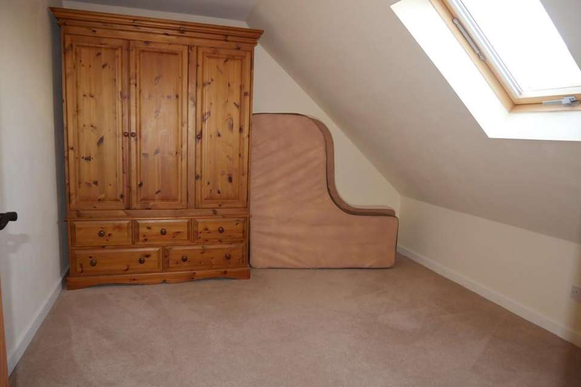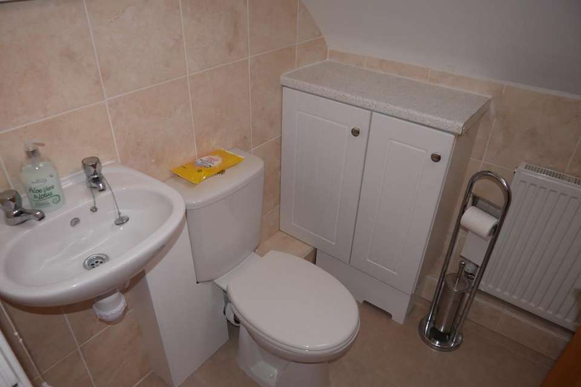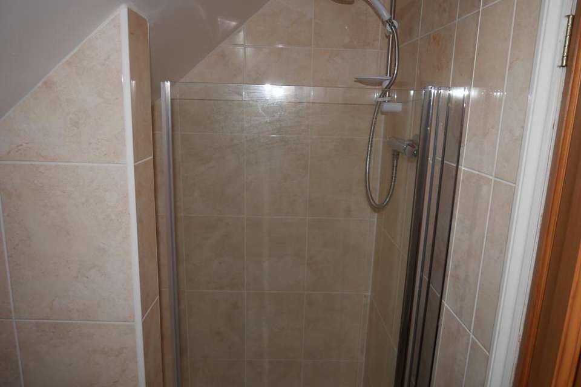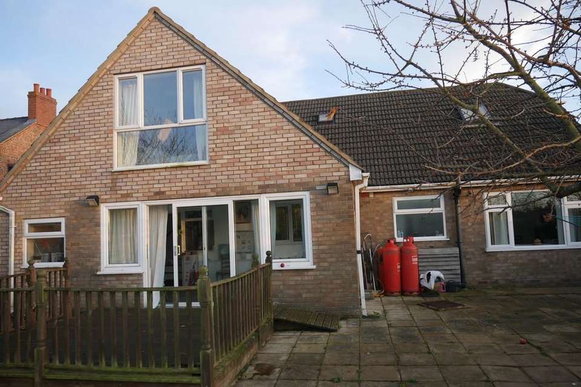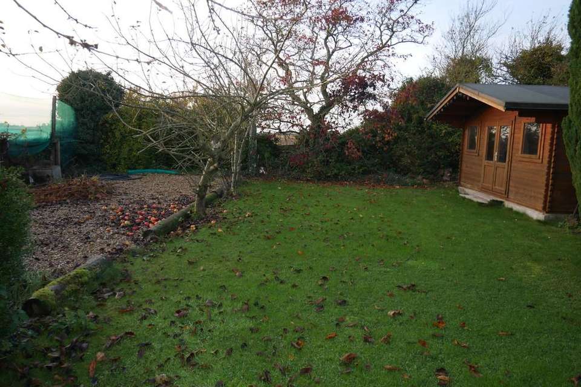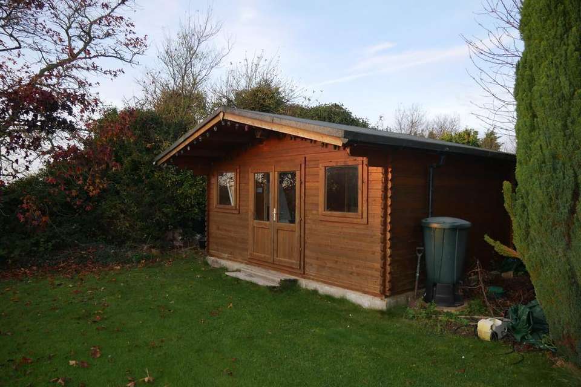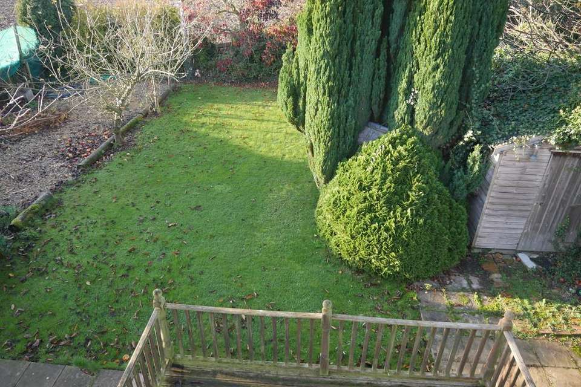4 bedroom chalet for sale
Lutton Garnsgate, Long Suttonhouse
bedrooms
Property photos
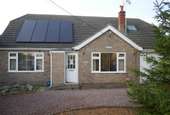
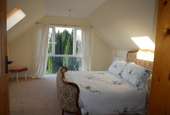
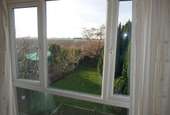
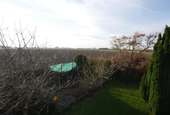
+16
Property description
ACCOMMODATION Step up to an obscure UPVC double glazed door leading into:
ENTRANCE PORCH 5' 2" x 5' 10" (1.60m x 1.80m) Feature window to the side elevation, skimmed ceiling, centre light point, smoke alarm, solar panel controls (further information to follow), obscure UPVC double glazed door with matching obscure glazed panels to the side leading into:
ENTRANCE HALLWAY 6' 9" x 15' 5" (2.07m x 4.70m) Coved ceiling, centre light point, smoke alarm, double radiator, floor standing Greenline electric boiler, storage cupboard off with slatted shelving, door into:
LOUNGE 12' 2" x 16' 6" (3.71m x 5.05m) UPVC double glazed window to the front elevation, coved ceiling, centre light points, double radiator, single radiator, TV point, telephone point, feature fireplace with wooden surround, marble hearth and wrought iron insert with open grate.
From the Entrance Hallway a door leads into:
FAMILY BATHROOM 6' 9" x 5' 4" (2.06m x 1.64m) Obscure UPVC double glazed window to the rear elevation, coved ceiling, inset downlighter, radiator, fully tiled walls, tiled floor, fitted with a three piece suite comprising low level WC, wash hand basin with mixer tap fitted into vanity unit with storage below and corner Spa bath with thermostatic shower over and shower screen.
From the Entrance Hallway a door leads into:
BEDROOM 1 11' 11" x 11' 10" (3.65m x 3.63m) UPVC double glazed window to the front elevation, coved ceiling, centre light point, double radiator, fitted furniture comprising wardrobe, over bed storage with light and 2 bedside cabinets.
From the Entrance Hallway a door leads into:
BEDROOM 4 9' 10" x 11' 0" (3.01m x 3.36m) UPVC double glazed window to the rear elevation, coved and textured ceiling, centre light point, double radiator.
From the Entrance Hallway a door leads into:
KITCHEN BREAKFAST ROOM 9' 9" x 12' 1" (2.98m x 3.69m) UPVC double glazed window to the rear elevation, coved ceiling with strip light, radiator, fully tiled walls, tiled floor, fitted with a wide range of hand made base and eye level units, work surfaces over, inset one and a half bowl stainless steel sink with mixer tap, integrated 5 burner calor gas propane hob, stainless steel canopy extractor hood over, integrated Hotpoint stainless steel double fan assisted oven, space for fridge, breakfast bar with stools, door to:
INNER HALLWAY 9' 7" x 11' 3" (2.94m x 3.44m) Obscure UPVC double glazed window to the side elevation, UPVC double glazed door to the rear elevation, door to the Garage, staircase rising to first floor, understairs storage cupboard, radiator, door to:
UTILITY ROOM 4' 2" x 8' 6" (1.29m x 2.61m) UPVC double glazed window to the rear elevation, skimmed ceiling, centre light point, tiled flooring, plumbing and space for washing machine, space for tumble dryer, fitted base unit with worktop over, wall mounted Potterton Gold boiler.
SUN ROOM 8' 4" x 17' 2" (2.56m x 5.24m) Brick construction, coved and textured ceiling, 2 strip lights, UPVC double glazed windows to the side and rear elevations, UPVC double glazed sliding patio doors to the rear elevation, double radiator, electric storage heater.
From the Inner Hallway the staircase rises to:
FIRST FLOOR LANDING
BEDROOM 2 13' 4" x 17' 1" (4.08m x 5.23m) Skimmed sloping ceiling, centre light point, double radiator, UPVC double glazed window to the side elevation, wooden double glazed Velux window to the rear elevation, double radiator, storage into eaves.
BEDROOM 3 12' 6" x 15' 7" (3.82m x 4.75m) Full length UPVC double glazed window to the rear elevation with views over open farmland, Velux window, skimmed sloping ceiling with centre light point, 2 radiators, fitted storage into eaves.
BEDROOM 5 10' 6" x 11' 10" (3.22m x 3.63m) Wooden double glazed Velux window to the front elevation, skimmed ceiling, centre light point, radiator.
STUDY 6' 5" x 11' 10" (1.97m x 3.63m) Sloping ceiling, radiator, power points, wall light.
SHOWER ROOM 5' 2" x 5' 0" (1.59m x 1.53m) Wooden Velux double glazed window to the rear elevation, fully tiled walls, tiled floor, radiator, fitted with a three piece suite comprising low level WC, wash hand basin with mirror over and fitted storage cupboard, walk-in fully tiled shower cubicle with fitted thermostatic shower.
EXTERIOR Five bar gate to both sides giving access on to the 'In and out' gravelled driveway which provides multiple off-road parking. There is a gravelled frontage with a wide range of shrubs and trees.
GARAGE 11' 3" x 18' 2" (3.45m x 5.56m) Obscure UPVC double glazed window to the side elevation, up and over door, skimmed ceiling, centre light point, smoke alarm, electric consumer unit, power and lighting.
Gated access to the side with external lighting.
REAR GARDEN Patio areas, extensive lighting, wooden garden shed, mainly laid to lawn with gravelled area, wide variety of apple, plum and fruit trees. Views of open farmland beyond.
BRICK BUILT WOOD STORE
WOODEN SUMMER HOUSE 11' 5" x 18' 0" (3.50m x 5.50m) Power and lighting, 2 wooden windows to the front elevation, double wooden glazed doors to the front elevation.
DIRECTIONS From Holbeach proceed along the A17 through Gedney and Long Sutton towards Sutton Bridge. Take a right hand turning into Garnsgate, follow the road down and the property is situated on the right hand side.
AMENITIES Long Sutton has Primary and Secondary Schools, supermarket, banks, public houses and medical centre etc. Situated between the larger towns of Wisbech, King's Lynn, Spalding, Boston and Peterborough all of which are easily accessed by road. Peterborough and Kings Lynn both have train services to London's King's Cross.
ENTRANCE PORCH 5' 2" x 5' 10" (1.60m x 1.80m) Feature window to the side elevation, skimmed ceiling, centre light point, smoke alarm, solar panel controls (further information to follow), obscure UPVC double glazed door with matching obscure glazed panels to the side leading into:
ENTRANCE HALLWAY 6' 9" x 15' 5" (2.07m x 4.70m) Coved ceiling, centre light point, smoke alarm, double radiator, floor standing Greenline electric boiler, storage cupboard off with slatted shelving, door into:
LOUNGE 12' 2" x 16' 6" (3.71m x 5.05m) UPVC double glazed window to the front elevation, coved ceiling, centre light points, double radiator, single radiator, TV point, telephone point, feature fireplace with wooden surround, marble hearth and wrought iron insert with open grate.
From the Entrance Hallway a door leads into:
FAMILY BATHROOM 6' 9" x 5' 4" (2.06m x 1.64m) Obscure UPVC double glazed window to the rear elevation, coved ceiling, inset downlighter, radiator, fully tiled walls, tiled floor, fitted with a three piece suite comprising low level WC, wash hand basin with mixer tap fitted into vanity unit with storage below and corner Spa bath with thermostatic shower over and shower screen.
From the Entrance Hallway a door leads into:
BEDROOM 1 11' 11" x 11' 10" (3.65m x 3.63m) UPVC double glazed window to the front elevation, coved ceiling, centre light point, double radiator, fitted furniture comprising wardrobe, over bed storage with light and 2 bedside cabinets.
From the Entrance Hallway a door leads into:
BEDROOM 4 9' 10" x 11' 0" (3.01m x 3.36m) UPVC double glazed window to the rear elevation, coved and textured ceiling, centre light point, double radiator.
From the Entrance Hallway a door leads into:
KITCHEN BREAKFAST ROOM 9' 9" x 12' 1" (2.98m x 3.69m) UPVC double glazed window to the rear elevation, coved ceiling with strip light, radiator, fully tiled walls, tiled floor, fitted with a wide range of hand made base and eye level units, work surfaces over, inset one and a half bowl stainless steel sink with mixer tap, integrated 5 burner calor gas propane hob, stainless steel canopy extractor hood over, integrated Hotpoint stainless steel double fan assisted oven, space for fridge, breakfast bar with stools, door to:
INNER HALLWAY 9' 7" x 11' 3" (2.94m x 3.44m) Obscure UPVC double glazed window to the side elevation, UPVC double glazed door to the rear elevation, door to the Garage, staircase rising to first floor, understairs storage cupboard, radiator, door to:
UTILITY ROOM 4' 2" x 8' 6" (1.29m x 2.61m) UPVC double glazed window to the rear elevation, skimmed ceiling, centre light point, tiled flooring, plumbing and space for washing machine, space for tumble dryer, fitted base unit with worktop over, wall mounted Potterton Gold boiler.
SUN ROOM 8' 4" x 17' 2" (2.56m x 5.24m) Brick construction, coved and textured ceiling, 2 strip lights, UPVC double glazed windows to the side and rear elevations, UPVC double glazed sliding patio doors to the rear elevation, double radiator, electric storage heater.
From the Inner Hallway the staircase rises to:
FIRST FLOOR LANDING
BEDROOM 2 13' 4" x 17' 1" (4.08m x 5.23m) Skimmed sloping ceiling, centre light point, double radiator, UPVC double glazed window to the side elevation, wooden double glazed Velux window to the rear elevation, double radiator, storage into eaves.
BEDROOM 3 12' 6" x 15' 7" (3.82m x 4.75m) Full length UPVC double glazed window to the rear elevation with views over open farmland, Velux window, skimmed sloping ceiling with centre light point, 2 radiators, fitted storage into eaves.
BEDROOM 5 10' 6" x 11' 10" (3.22m x 3.63m) Wooden double glazed Velux window to the front elevation, skimmed ceiling, centre light point, radiator.
STUDY 6' 5" x 11' 10" (1.97m x 3.63m) Sloping ceiling, radiator, power points, wall light.
SHOWER ROOM 5' 2" x 5' 0" (1.59m x 1.53m) Wooden Velux double glazed window to the rear elevation, fully tiled walls, tiled floor, radiator, fitted with a three piece suite comprising low level WC, wash hand basin with mirror over and fitted storage cupboard, walk-in fully tiled shower cubicle with fitted thermostatic shower.
EXTERIOR Five bar gate to both sides giving access on to the 'In and out' gravelled driveway which provides multiple off-road parking. There is a gravelled frontage with a wide range of shrubs and trees.
GARAGE 11' 3" x 18' 2" (3.45m x 5.56m) Obscure UPVC double glazed window to the side elevation, up and over door, skimmed ceiling, centre light point, smoke alarm, electric consumer unit, power and lighting.
Gated access to the side with external lighting.
REAR GARDEN Patio areas, extensive lighting, wooden garden shed, mainly laid to lawn with gravelled area, wide variety of apple, plum and fruit trees. Views of open farmland beyond.
BRICK BUILT WOOD STORE
WOODEN SUMMER HOUSE 11' 5" x 18' 0" (3.50m x 5.50m) Power and lighting, 2 wooden windows to the front elevation, double wooden glazed doors to the front elevation.
DIRECTIONS From Holbeach proceed along the A17 through Gedney and Long Sutton towards Sutton Bridge. Take a right hand turning into Garnsgate, follow the road down and the property is situated on the right hand side.
AMENITIES Long Sutton has Primary and Secondary Schools, supermarket, banks, public houses and medical centre etc. Situated between the larger towns of Wisbech, King's Lynn, Spalding, Boston and Peterborough all of which are easily accessed by road. Peterborough and Kings Lynn both have train services to London's King's Cross.
Council tax
First listed
Over a month agoEnergy Performance Certificate
Lutton Garnsgate, Long Sutton
Placebuzz mortgage repayment calculator
Monthly repayment
The Est. Mortgage is for a 25 years repayment mortgage based on a 10% deposit and a 5.5% annual interest. It is only intended as a guide. Make sure you obtain accurate figures from your lender before committing to any mortgage. Your home may be repossessed if you do not keep up repayments on a mortgage.
Lutton Garnsgate, Long Sutton - Streetview
DISCLAIMER: Property descriptions and related information displayed on this page are marketing materials provided by Longstaff & Co - Spalding. Placebuzz does not warrant or accept any responsibility for the accuracy or completeness of the property descriptions or related information provided here and they do not constitute property particulars. Please contact Longstaff & Co - Spalding for full details and further information.





