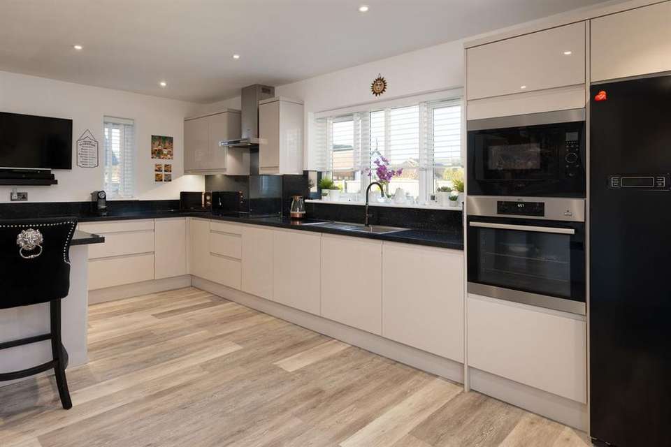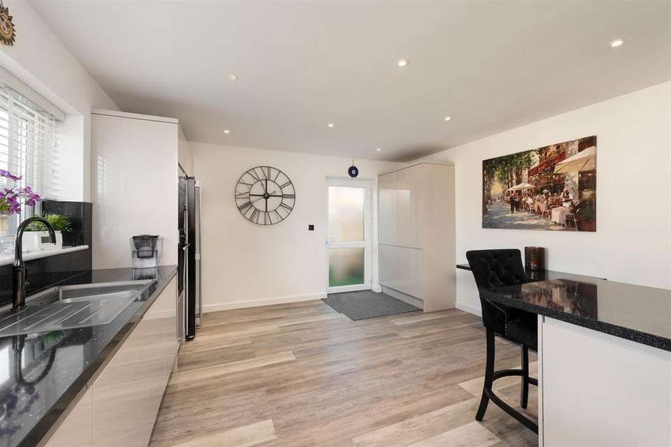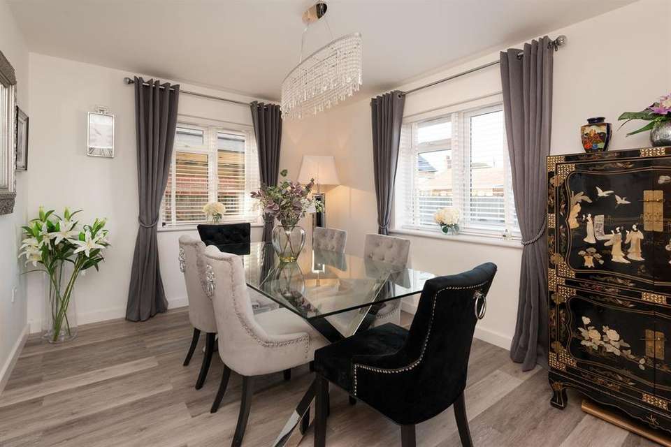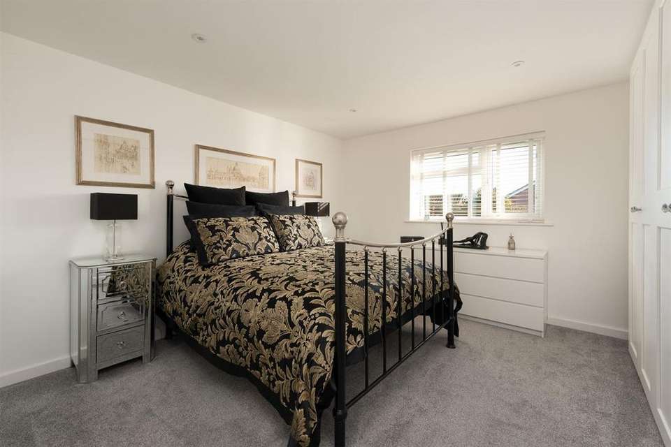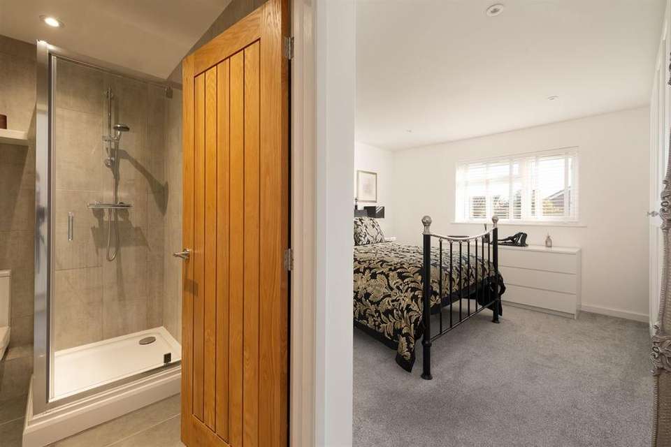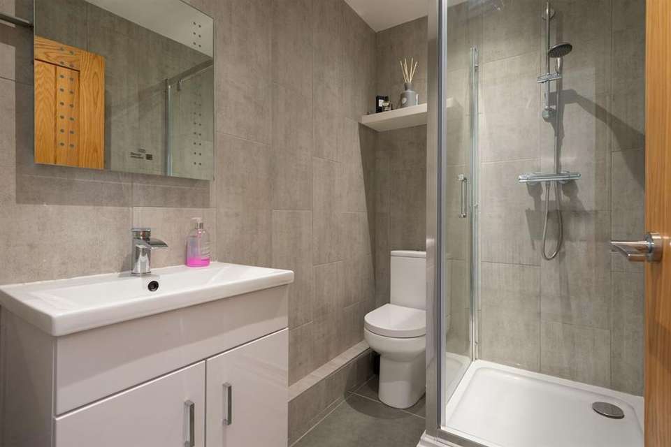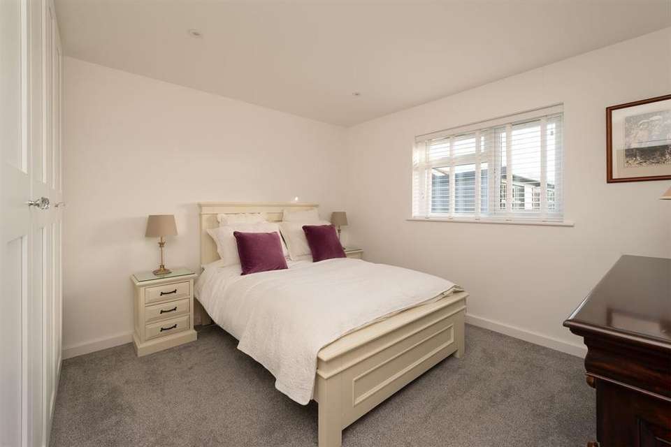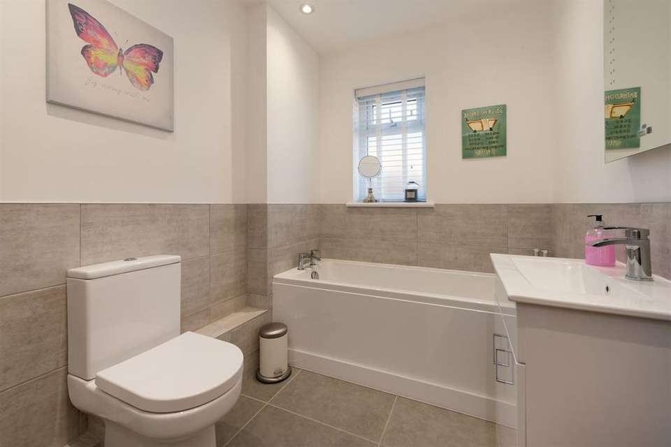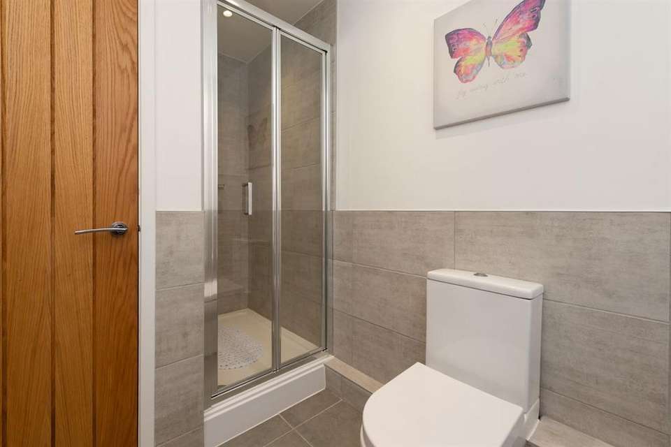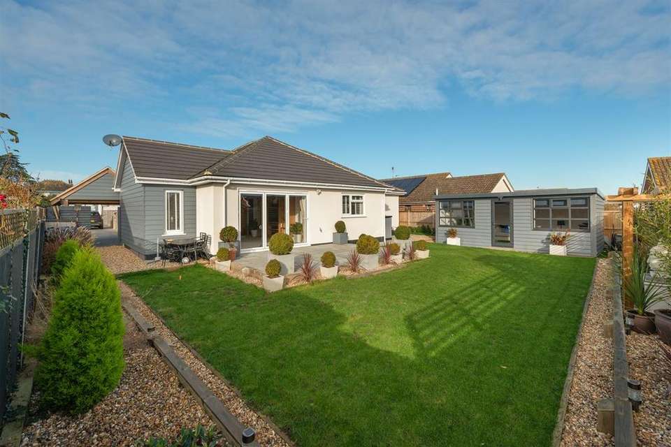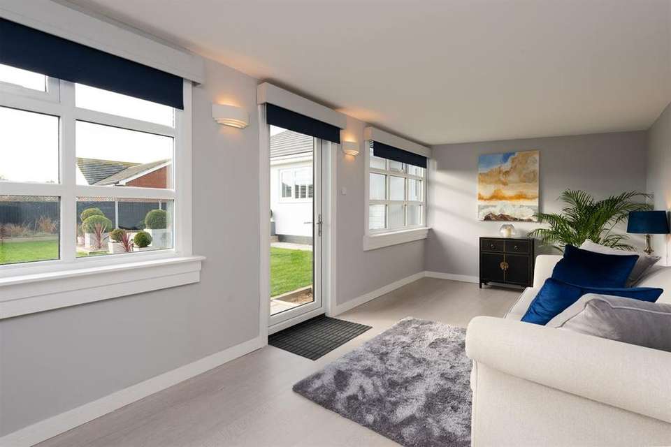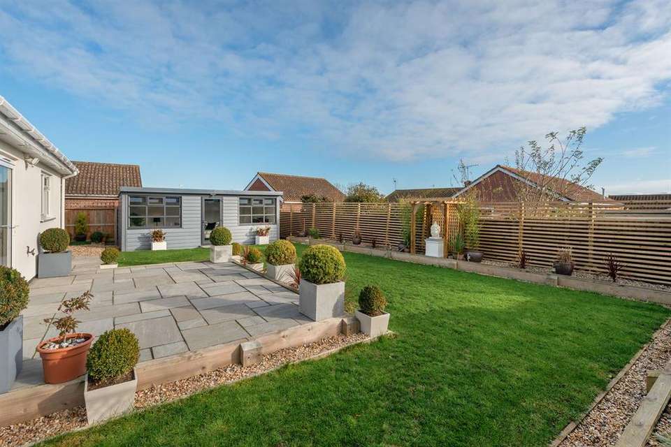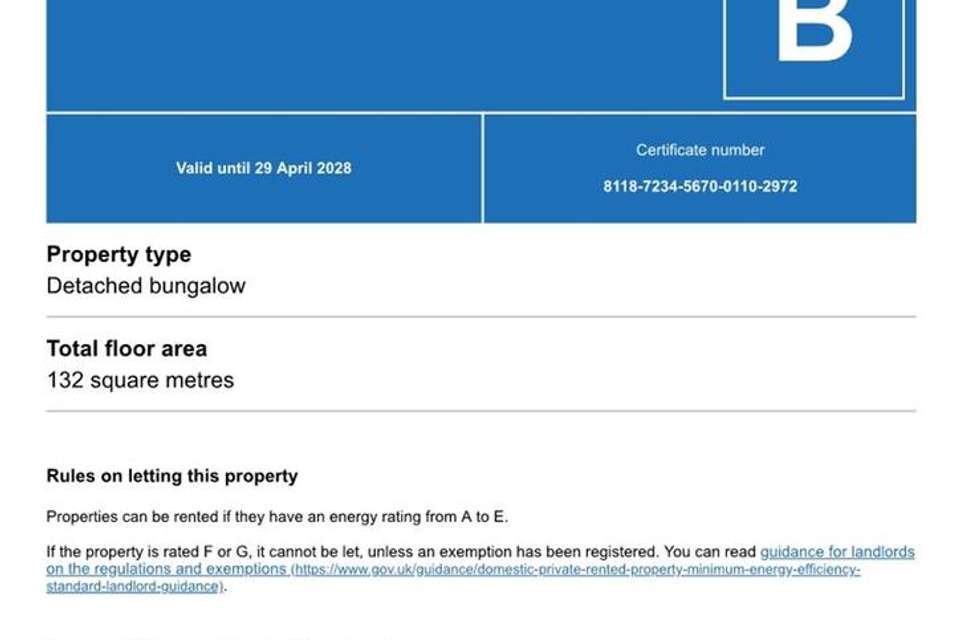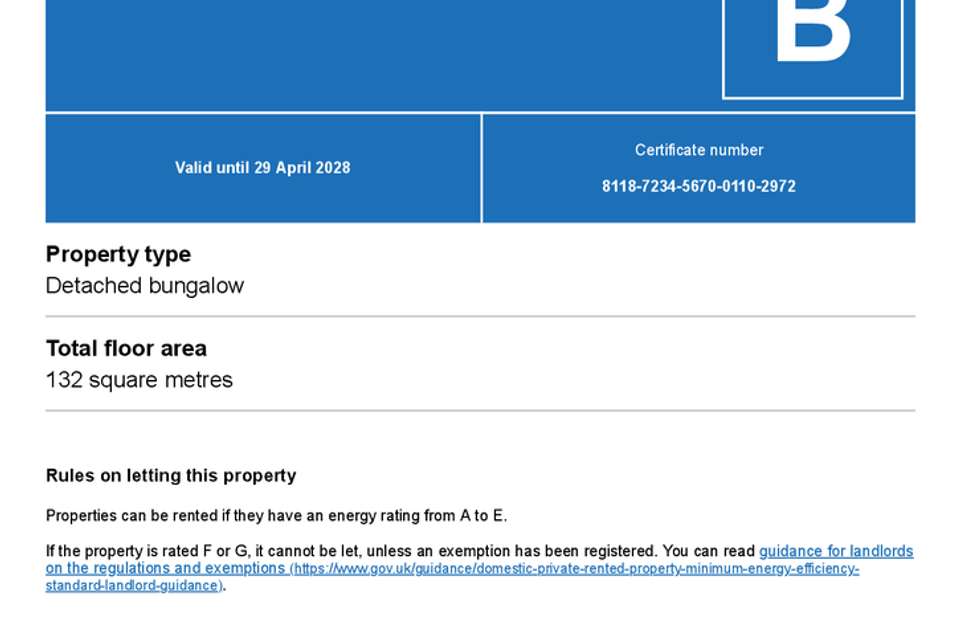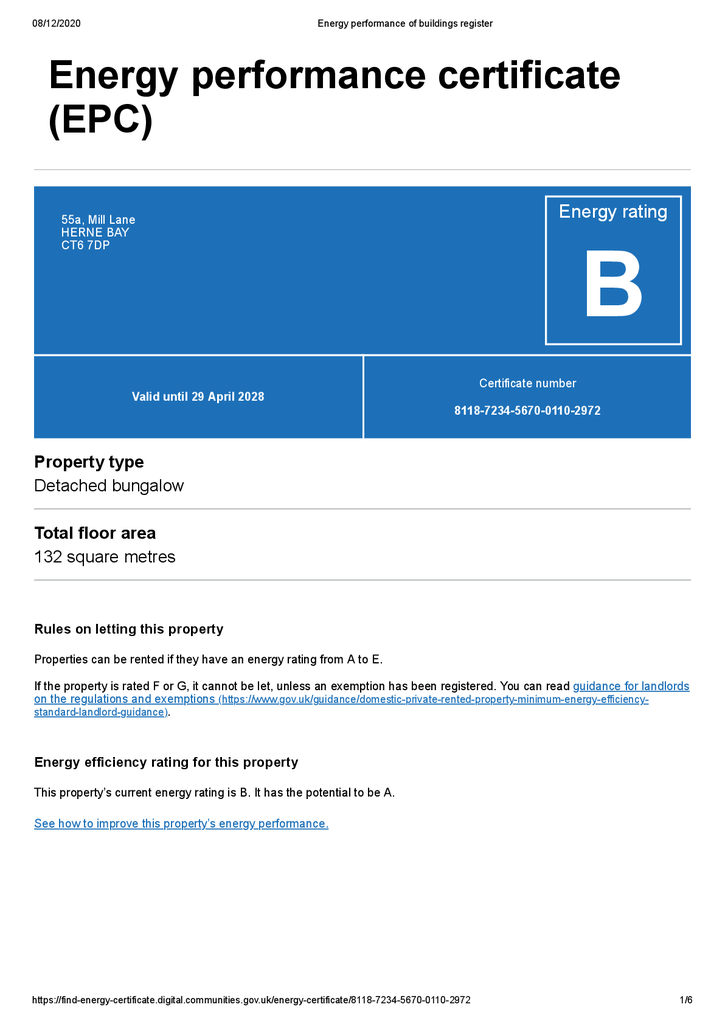3 bedroom property for sale
Mill Lane, Herne Bayproperty
bedrooms
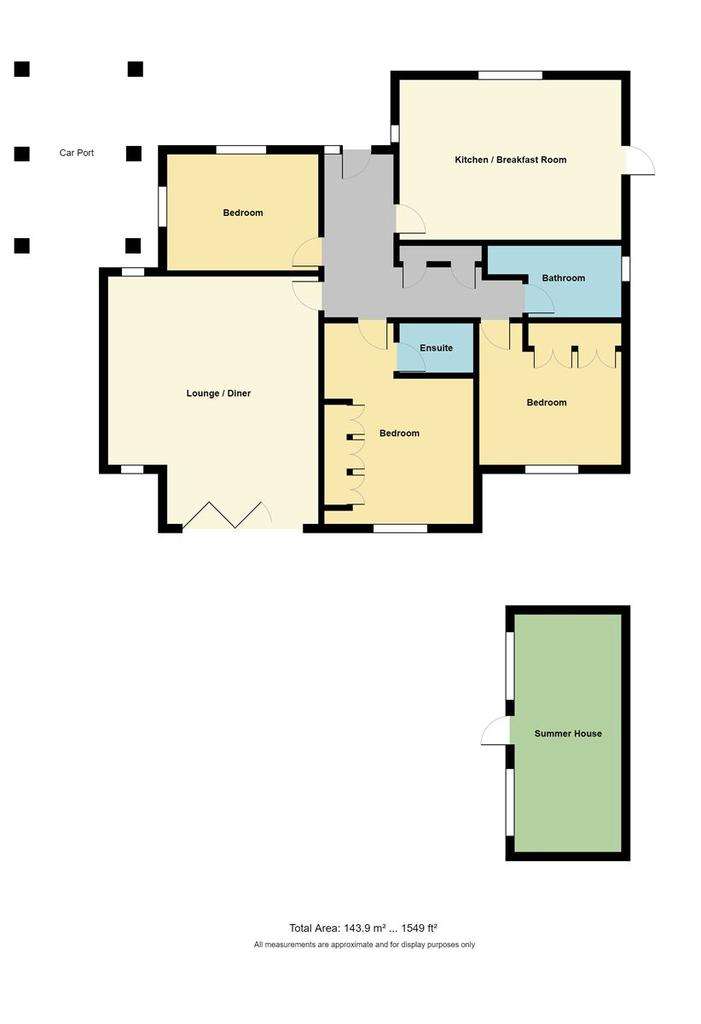
Property photos

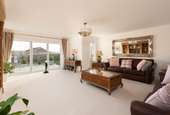
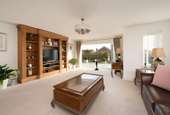
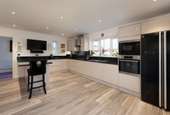
+15
Property description
SIMPLY STUNNING... This luxurious detached bungalow is tucked away just off the highly desirable Mill Lane within the historic village of Herne.Covering an impressive 1549 sq ft (149.3 sq m) the property has been significantly enhanced by the current owner and you will find it very difficult to rival its size and caliber.The 21' 2 (6.46m) living room boasts a dual aspect with bi-folding doors opening to the landscaped rear garden, bringing the 'outside-inside'.Modern living tends to focus around the kitchen, and the stunning 18' 3 (5.57m) kitchen/diner here is perfect for entertaining whilst featuring designer integrated appliances and contemporary handle less units. All three bedrooms are double in size with the Master boasting an en-suite shower room whilst a family bathroom with both bath and double shower cubicle completes the accommodation on offer.The beautiful rear garden offers a good degree of privacy and is mainly laid to lawn with flower bed borders and a large paved patio to enjoy the sunshine from. An impressive, fully insulated and doubled glazed summer house is accessed from here, offering a secluded haven to enjoy or perhaps ideal for those looking to work from home.Extensive off-road parking is provided via a large block paved driveway with the added benefit of a separate garage with power and a barn style car-port with loft storage. The property is presented in impeccable order throughout and bungalows of this size are extremely sought after and rarely available. We therefore recommend an early viewing appointment to avoid disappointment.Call the exclusive sole agents, Kent Estate Agencies to arrange your viewing appointment.
Non Approved Property Details
Entrance Hall
Double glazed composite front entrance door. Radiator. Power points. Karndean flooring.
Kitchen/Breakfast Room 18' 3 x 13' 8 (5.57m x 4.17m)
The kitchen is planned with a matching range of wall and base units arranged on two walls with breakfast bar. Work surfaces. AEG induction hob with AEG extractor hood above and built-in eye level AEG fan assisted electric oven and microwave. American style fridge freezer. Plumbing for dishwasher. Window to front. Power points. Radiator. TV point. Downlighters. Karndean flooring. Door providing access to rear garden.
Bedroom Three 12' 11 x 10' 1 (3.94m x 3.08m)
Currently used as a Dining Room. Window to front side overlooking front garden and driveway. radiator. Power points. TV point. Karndean flooring.
Lounge 21' 2 x 18' 0 (6.46m x 5.49m)
Radiators. Power points. TV point. Bi-folding french doors to rear garden.
Master Bedroom 12' 10 x 12' 6 Extending to 17' 4 (3.92m x 3.81m)
Window to rear overlooking rear garden. Built-in double wardrobe cupboards. Radiator. Power points.
En-Suite 6' 10 x 4' 9 (2.09m x 1.45m)
Suite in white comprising fully tiled shower cubicle. Wash hand basin set into vanity unit. Close coupled W.C. Underfloor heating. Tiled walls. LED downlighters. Tiled flooring. Extractor fan. Wall mounted vanity mirror with LED lights.
Bedroom Two 12' 1 x 12' 0 (3.69m x 3.66m)
Window to rear overlooking rear garden. Built-in double wardrobe cupboards. Radiator. Power points.
Bathroom 11' 10 x 6' 1 (including shower cubicle) (3.61m x 1.86m)
Suite in white comprising panelled bath and double separate fully tiled shower cubicle. Close coupled W.C. Underfloor heating. Partially tiled walls. Downlighters. Tiled flooring. Extractor fan. Wall mounted vanity mirror with LED lights.
Summer house 20' 1 x 9' 1 (6.13m x 2.77m)
Windows to front overlooking rear garden. Power points. Laminate flooring.
Garage 19' 10 x 10' 5 (6.05m x 3.18m)
Up and over door. Power points and light.
Car Port 15' 8 x 8' 6 (4.78m x 2.6m)
Barn style car port with external lighting and loft storage.
Main Services
The following mains services are connected to the property electricity, water, gas, drainage and a telephone line. All services will be subject to the appropriate companies transfer conditions.
Heating
Central heating is provided by a gas fired boiler situated in a cupboard in the entrance hall and hot water radiators as indicated in these particulars.
Windows
The windows are of UPVC double glazed sealed units.
Tenure
The property is to be sold Freehold with vacant possession.
Council Tax
We are advised by the Valuation Office that the property is currently within Council Tax Band E. The amount payable under tax band E for the year 2020/2021 is £2,328.24
Viewing
Please ring us to make an appointment. We are open from 9am to 6pm Monday to Friday, 9am to 5pm Saturdays and 10am to 4pm on Sundays.
Agent Notes
Kent Estate Agencies gives notice for themselves and for the sellers of the property, whose agents they are that any floor plans, plans or mapping and measurements are approximate quoted in metric with imperial equivalents. All are for general guidance only and whilst every attempt has been made to ensure accuracy, they must not be relied on. The measurements are provided in accordance with the R.I.C.S. Code of Measuring Practice 6th edition. We have not carried out a structural survey and the services, appliances and specific fittings have not been tested and therefore no guarantee can be given that they are in working order. Photographs are reproduced for general information and it must not be inferred that any item shown is included with the property. Prospective purchasers or lessees should seek their own professional advice. Kent Estate Agencies retain the copyright in all advertising material used to market this property. No person in the employment of Kent Estate Agencies has any authority to make any representation or warranty whatever in relation to this property. Purchase prices, rents or other prices quoted are correct at the date of publication and, unless otherwise stated, exclusive of VAT. For a free valuation of your property contact the number on this brochure.
Non Approved Property Details
Entrance Hall
Double glazed composite front entrance door. Radiator. Power points. Karndean flooring.
Kitchen/Breakfast Room 18' 3 x 13' 8 (5.57m x 4.17m)
The kitchen is planned with a matching range of wall and base units arranged on two walls with breakfast bar. Work surfaces. AEG induction hob with AEG extractor hood above and built-in eye level AEG fan assisted electric oven and microwave. American style fridge freezer. Plumbing for dishwasher. Window to front. Power points. Radiator. TV point. Downlighters. Karndean flooring. Door providing access to rear garden.
Bedroom Three 12' 11 x 10' 1 (3.94m x 3.08m)
Currently used as a Dining Room. Window to front side overlooking front garden and driveway. radiator. Power points. TV point. Karndean flooring.
Lounge 21' 2 x 18' 0 (6.46m x 5.49m)
Radiators. Power points. TV point. Bi-folding french doors to rear garden.
Master Bedroom 12' 10 x 12' 6 Extending to 17' 4 (3.92m x 3.81m)
Window to rear overlooking rear garden. Built-in double wardrobe cupboards. Radiator. Power points.
En-Suite 6' 10 x 4' 9 (2.09m x 1.45m)
Suite in white comprising fully tiled shower cubicle. Wash hand basin set into vanity unit. Close coupled W.C. Underfloor heating. Tiled walls. LED downlighters. Tiled flooring. Extractor fan. Wall mounted vanity mirror with LED lights.
Bedroom Two 12' 1 x 12' 0 (3.69m x 3.66m)
Window to rear overlooking rear garden. Built-in double wardrobe cupboards. Radiator. Power points.
Bathroom 11' 10 x 6' 1 (including shower cubicle) (3.61m x 1.86m)
Suite in white comprising panelled bath and double separate fully tiled shower cubicle. Close coupled W.C. Underfloor heating. Partially tiled walls. Downlighters. Tiled flooring. Extractor fan. Wall mounted vanity mirror with LED lights.
Summer house 20' 1 x 9' 1 (6.13m x 2.77m)
Windows to front overlooking rear garden. Power points. Laminate flooring.
Garage 19' 10 x 10' 5 (6.05m x 3.18m)
Up and over door. Power points and light.
Car Port 15' 8 x 8' 6 (4.78m x 2.6m)
Barn style car port with external lighting and loft storage.
Main Services
The following mains services are connected to the property electricity, water, gas, drainage and a telephone line. All services will be subject to the appropriate companies transfer conditions.
Heating
Central heating is provided by a gas fired boiler situated in a cupboard in the entrance hall and hot water radiators as indicated in these particulars.
Windows
The windows are of UPVC double glazed sealed units.
Tenure
The property is to be sold Freehold with vacant possession.
Council Tax
We are advised by the Valuation Office that the property is currently within Council Tax Band E. The amount payable under tax band E for the year 2020/2021 is £2,328.24
Viewing
Please ring us to make an appointment. We are open from 9am to 6pm Monday to Friday, 9am to 5pm Saturdays and 10am to 4pm on Sundays.
Agent Notes
Kent Estate Agencies gives notice for themselves and for the sellers of the property, whose agents they are that any floor plans, plans or mapping and measurements are approximate quoted in metric with imperial equivalents. All are for general guidance only and whilst every attempt has been made to ensure accuracy, they must not be relied on. The measurements are provided in accordance with the R.I.C.S. Code of Measuring Practice 6th edition. We have not carried out a structural survey and the services, appliances and specific fittings have not been tested and therefore no guarantee can be given that they are in working order. Photographs are reproduced for general information and it must not be inferred that any item shown is included with the property. Prospective purchasers or lessees should seek their own professional advice. Kent Estate Agencies retain the copyright in all advertising material used to market this property. No person in the employment of Kent Estate Agencies has any authority to make any representation or warranty whatever in relation to this property. Purchase prices, rents or other prices quoted are correct at the date of publication and, unless otherwise stated, exclusive of VAT. For a free valuation of your property contact the number on this brochure.
Council tax
First listed
Over a month agoEnergy Performance Certificate
Mill Lane, Herne Bay
Placebuzz mortgage repayment calculator
Monthly repayment
The Est. Mortgage is for a 25 years repayment mortgage based on a 10% deposit and a 5.5% annual interest. It is only intended as a guide. Make sure you obtain accurate figures from your lender before committing to any mortgage. Your home may be repossessed if you do not keep up repayments on a mortgage.
Mill Lane, Herne Bay - Streetview
DISCLAIMER: Property descriptions and related information displayed on this page are marketing materials provided by Kent Estate Agencies - Herne Bay. Placebuzz does not warrant or accept any responsibility for the accuracy or completeness of the property descriptions or related information provided here and they do not constitute property particulars. Please contact Kent Estate Agencies - Herne Bay for full details and further information.





