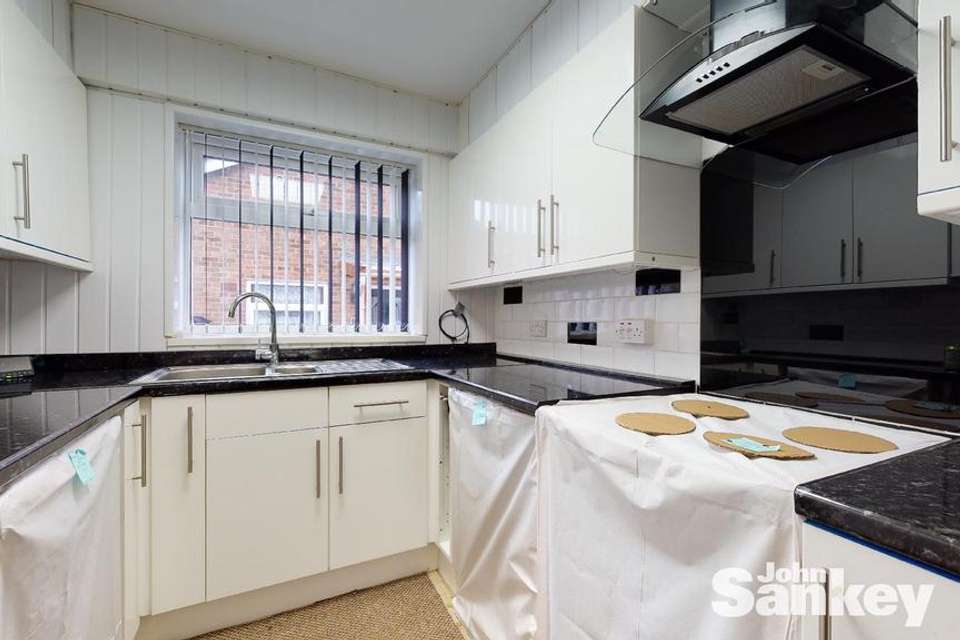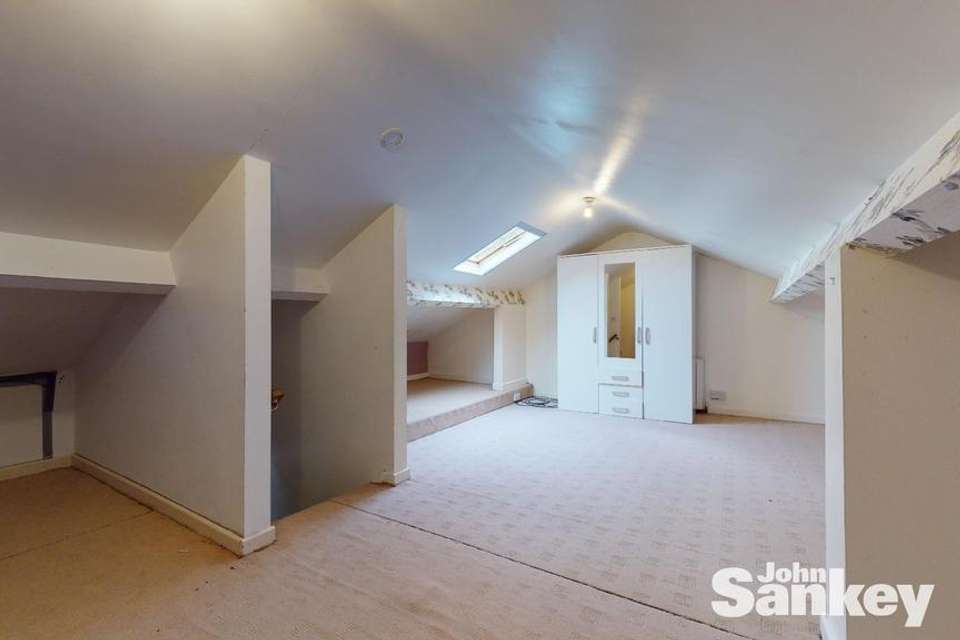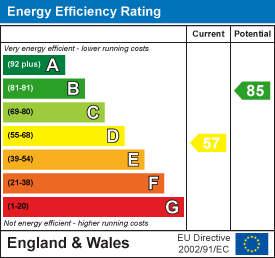3 bedroom semi-detached bungalow for sale
The Close, Langwith Junction, Mansfieldbungalow
bedrooms
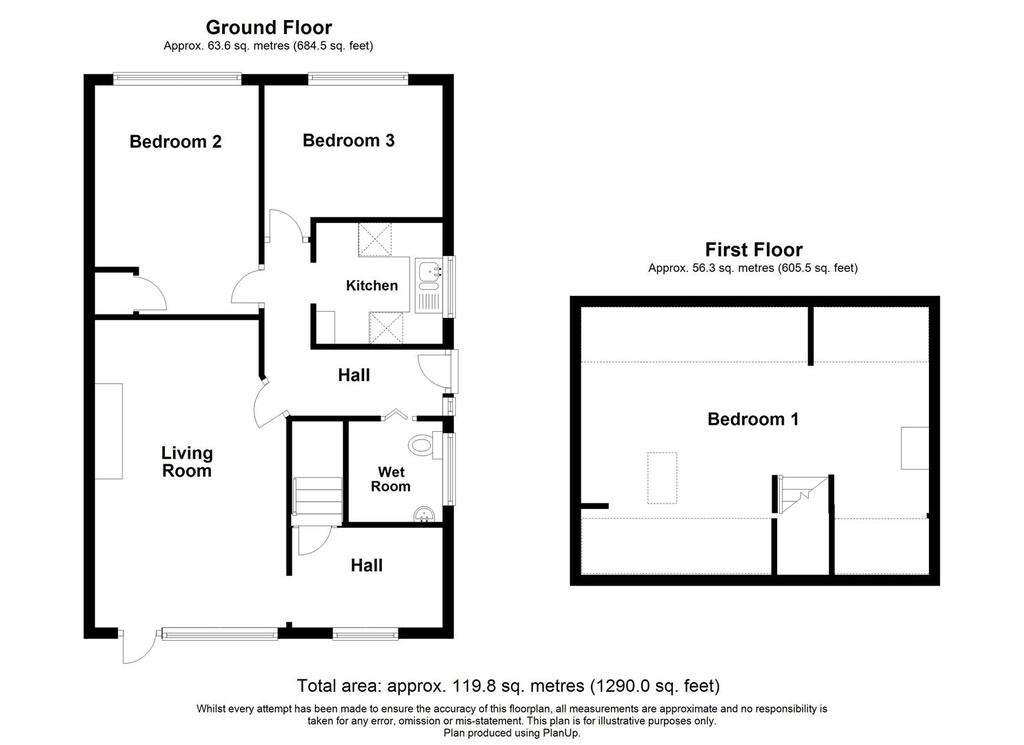
Property photos



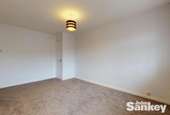
+6
Property description
Smart, nicely presented two/three bedroomed semi detached dormer bungalow in cul de sac location with parking for at least three vehicles and rear enclosed garden. The accommodation comprises of hallway, kitchen, lounge and dining room, wet room, two ground floor bedrooms and a further first floor room. Viewing is essential to appreciate the size of the bungalow.
How To Find The Property - From Mansfield take the A60 Woodhouse Road and continue through Woodhouse, past the Tap Haus and then turn left onto Sookholme Lane. Continue to the junction and turn left again and go over the bridge past the railway station then take your first right onto Langwith Road continue over the roundabout then turn left into The Close. Turn left again and the property is on the right hand side and can be identified by our For Sale board.
Ground Floor -
Hallway - Upvc door and window to the side, door to storage cupboard, wet room and kitchen.
Lounge - 3.40m x 5.82m (11'2 x 19'1) - Two central heating radiators, Upvc door and window to the rear garden and wall mounted electric fire.
Dining Room - 1.83mx 1.83m (6'x 6') - Upvc double glazed window to the rear, central heating radiator and door leading to stairs which rise to the first floor.
Kitchen - 2.24m x 2.41m (7'4 x 7'11) - Upvc double glazed window to the front, a selection of wall and base units, cupboards and drawers, space for cooker, space for fridge/freezer, space for tumble dryer and plumbing for washing machine, bowl and a half stainless steel sink unit.
Bedroom No. 1 - 4.29m x 2.87m (14'1 x 9'5) - Upvc double glazed window to the front, central heating radiator and door to storage cupboard.
Bedroom No. 2 - 3.28m x 3.10m into alcove (10'9 x 10'2 into alcov - Upvc double glazed window to the front of the property and central heating radiator.
Wet Room - Floating sink, w.c, mains shower, fully tiled walls and Upvc double glazed window to the side and central heating radiator.
First Floor -
First Floor Room - 6.35m x 5.92m into the eves (20'10 x 19'5 into the - Velux window, central heating radiator and door to cupboard housing central heating boiler.
Outside -
Gardens Front - To the front there is a block paved driveway providing parking for at least three vehicles, further block paving to the side of the property leading to a detached large shed which is included in the sale.
Shed - 4.80m x 3.05m (15'9 x 10') - Fitted with lighting.
Gardens Rear - Fully enclosed rear garden, low maintenance slabbed with gated access to the front and door into the large shed.
How To Find The Property - From Mansfield take the A60 Woodhouse Road and continue through Woodhouse, past the Tap Haus and then turn left onto Sookholme Lane. Continue to the junction and turn left again and go over the bridge past the railway station then take your first right onto Langwith Road continue over the roundabout then turn left into The Close. Turn left again and the property is on the right hand side and can be identified by our For Sale board.
Ground Floor -
Hallway - Upvc door and window to the side, door to storage cupboard, wet room and kitchen.
Lounge - 3.40m x 5.82m (11'2 x 19'1) - Two central heating radiators, Upvc door and window to the rear garden and wall mounted electric fire.
Dining Room - 1.83mx 1.83m (6'x 6') - Upvc double glazed window to the rear, central heating radiator and door leading to stairs which rise to the first floor.
Kitchen - 2.24m x 2.41m (7'4 x 7'11) - Upvc double glazed window to the front, a selection of wall and base units, cupboards and drawers, space for cooker, space for fridge/freezer, space for tumble dryer and plumbing for washing machine, bowl and a half stainless steel sink unit.
Bedroom No. 1 - 4.29m x 2.87m (14'1 x 9'5) - Upvc double glazed window to the front, central heating radiator and door to storage cupboard.
Bedroom No. 2 - 3.28m x 3.10m into alcove (10'9 x 10'2 into alcov - Upvc double glazed window to the front of the property and central heating radiator.
Wet Room - Floating sink, w.c, mains shower, fully tiled walls and Upvc double glazed window to the side and central heating radiator.
First Floor -
First Floor Room - 6.35m x 5.92m into the eves (20'10 x 19'5 into the - Velux window, central heating radiator and door to cupboard housing central heating boiler.
Outside -
Gardens Front - To the front there is a block paved driveway providing parking for at least three vehicles, further block paving to the side of the property leading to a detached large shed which is included in the sale.
Shed - 4.80m x 3.05m (15'9 x 10') - Fitted with lighting.
Gardens Rear - Fully enclosed rear garden, low maintenance slabbed with gated access to the front and door into the large shed.
Council tax
First listed
Over a month agoEnergy Performance Certificate
The Close, Langwith Junction, Mansfield
Placebuzz mortgage repayment calculator
Monthly repayment
The Est. Mortgage is for a 25 years repayment mortgage based on a 10% deposit and a 5.5% annual interest. It is only intended as a guide. Make sure you obtain accurate figures from your lender before committing to any mortgage. Your home may be repossessed if you do not keep up repayments on a mortgage.
The Close, Langwith Junction, Mansfield - Streetview
DISCLAIMER: Property descriptions and related information displayed on this page are marketing materials provided by John Sankey - Mansfield. Placebuzz does not warrant or accept any responsibility for the accuracy or completeness of the property descriptions or related information provided here and they do not constitute property particulars. Please contact John Sankey - Mansfield for full details and further information.



