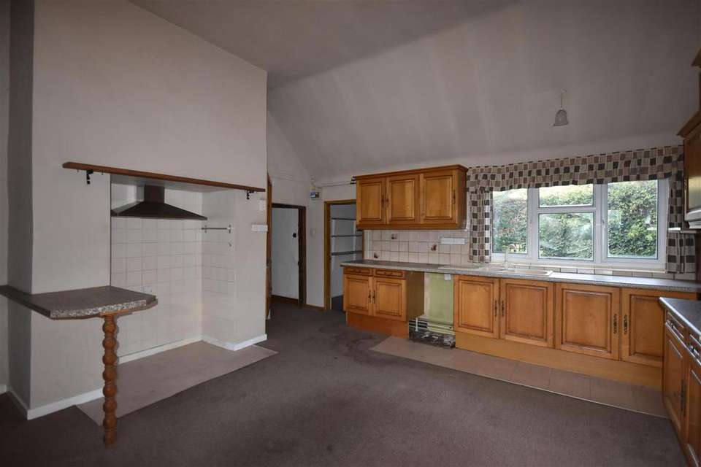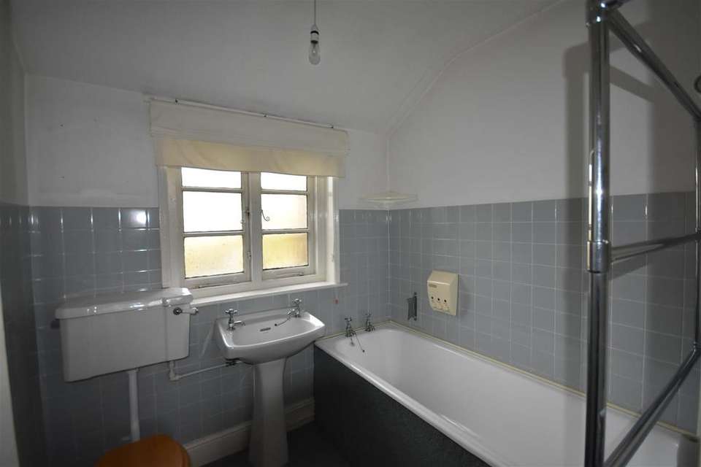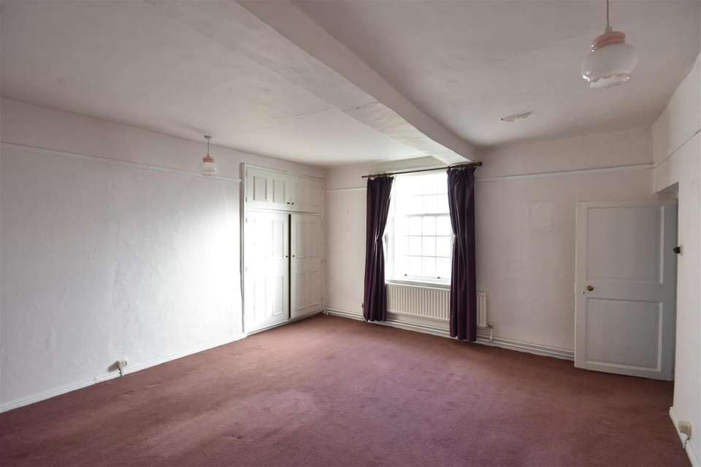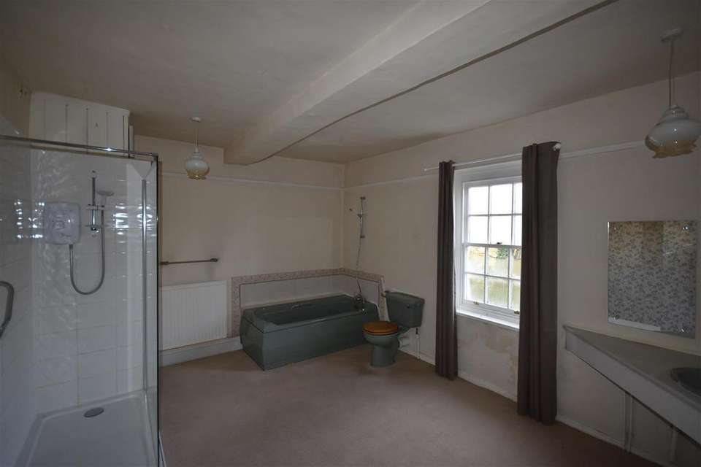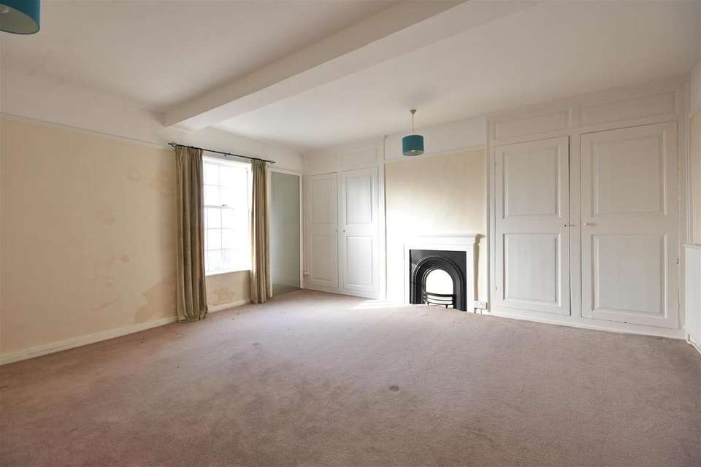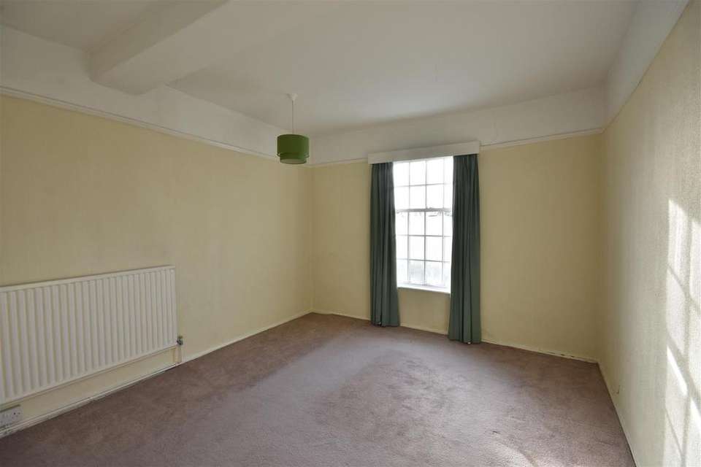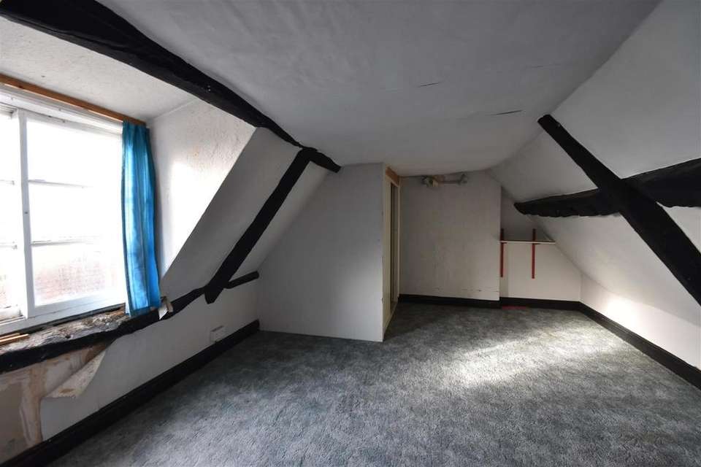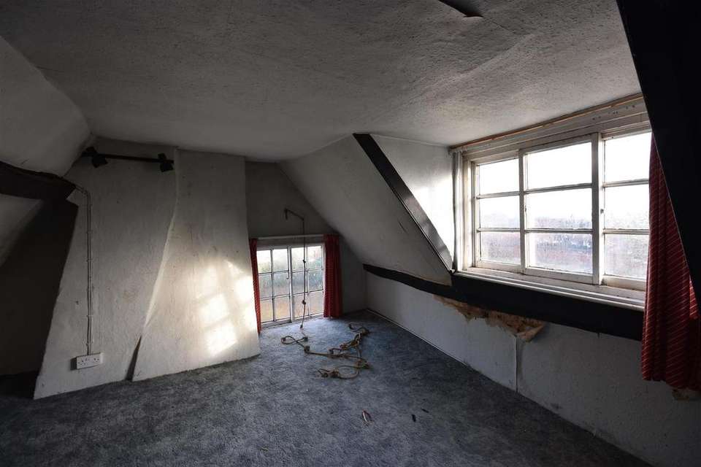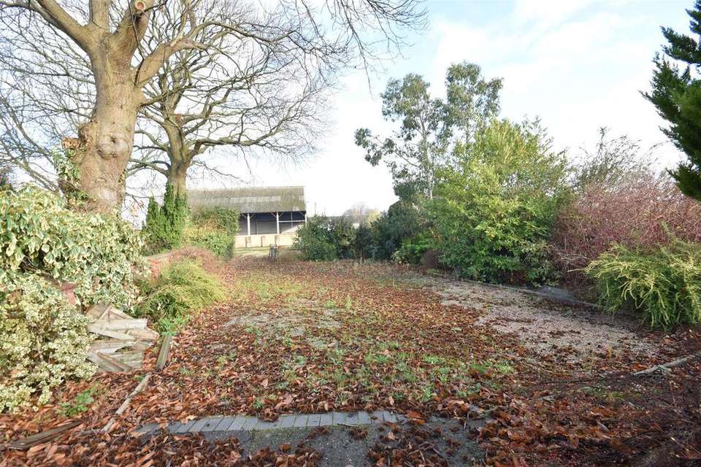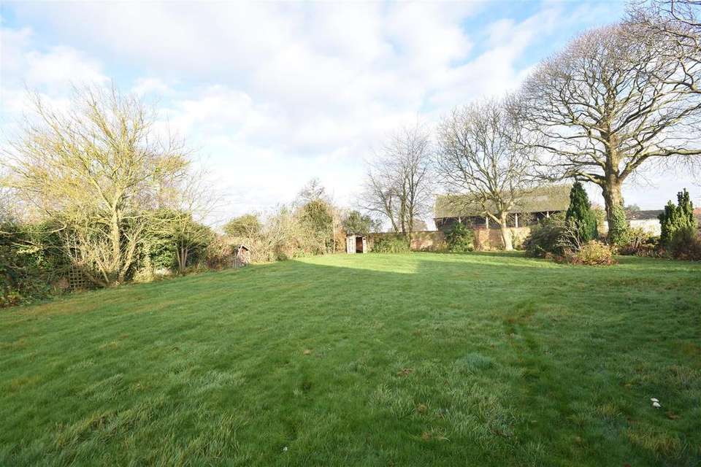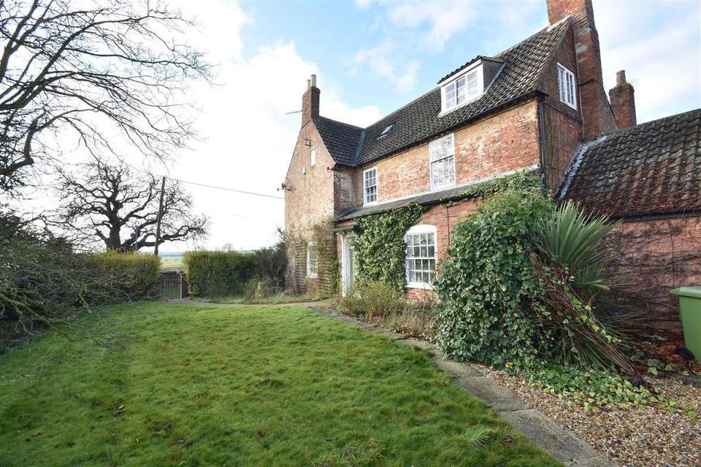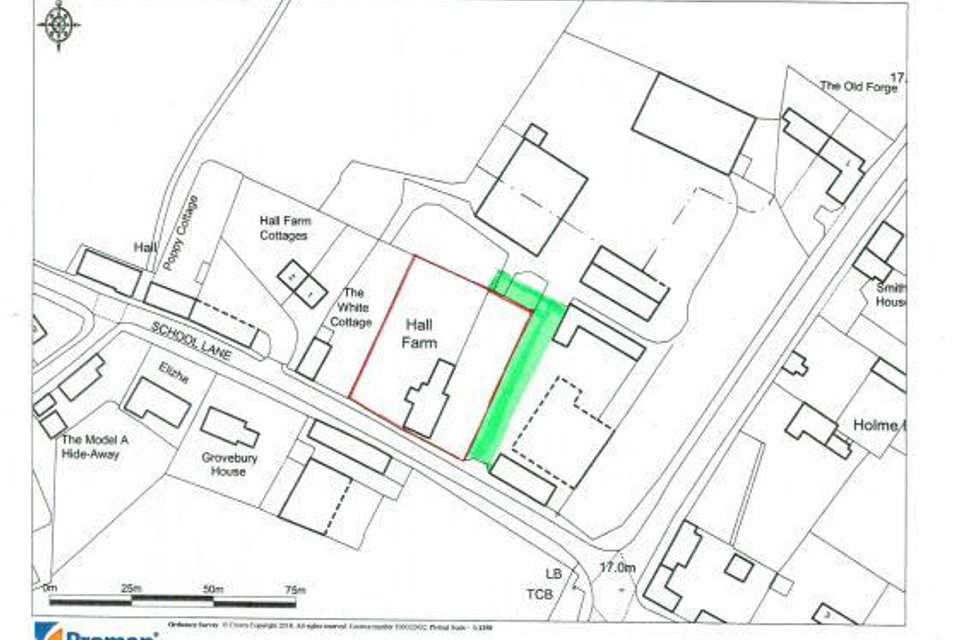5 bedroom farm house for sale
School Lane, East Stoke, Newarkhouse
bedrooms

Property photos

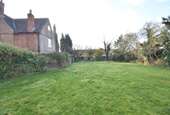
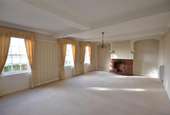
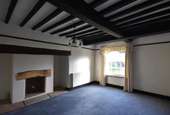
+12
Property description
A fine early 18th Century Grade II Listed farmhouse with a walled garden and plot extending to 0.46 acre or thereabouts. The property, with frontage to School Lane has a pleasant location within the East Stoke village conservation area. This small settlement is situated just 4 miles from Newark and 16 miles from Nottingham.
Modernisation, repair and improvement is necessary to the property which offers the potential of a wonderful family house.
The accommodation provides on the ground floor; a reception hall, drawing room, dining room, store room, cloak room, study and farmhouse kitchen with vaulted ceiling. There is a walk in pantry, utility room, dairy and store room. The first floor accommodation provides; 3 double sized bedrooms, master en suite and a family bathroom. The second floor attic bedrooms with dormer and sash windows provide 2 further double sized bedrooms, a middle room and en suite shower room. Central heating is oil fired with an out PVC oil tank.
The property stands with a stone wall frontage to School Lane and the plot approaching 1/2 an acre in extent has wall north and east boundaries. There is vehicular access by right of way at present through the farm yard, which is shortly to be re-developed. Ample car parking space is within the rear boundary of the property with the potential here for garages, subject to planning permission.
The village is steeped in character and School Lane, a no through road leads down to St Oswald's Church, East Stoke Hall and Stoke Woods. There are miles of country walks within the area and also the battle field route. East Stoke is the site of the last battle of the infamous Wars of The Roses.
There is a good primary school in the village of Elston, just 1 mile from the property. On route to Elston are access points to the A46 dual carriageway. Newark is situated on the inter section of the A46, A17 and A1 trunk roads. There are train services from Newark Northgate on the East Coast Railway Line to London Kings Cross and the north.
A tall elegant house, typically with Georgian box sash windows. The property dates back to the early 18th Century with mid 18th Century and late 19th Century extensions. The property provides the following accommodation:
Ground Floor - Panelled entrance door and fan light with decorative glazing bars and a sloping hood.
Reception Hall - With da-do rail and fine oak staircase.
Drawing Room - 8.33m x 5.03m (27'4 x 16'6) - With 3 shuttered box sash windows, west and south, picture rail, 2 fan assisted radiators, brick fireplace surround and arched door way opening.
Dining Room - 5.16m x 4.06m excluding the inglenook fireplace (1 - Lofty heavily beamed ceiling, box sash window (south) and picture rail.
Store Room - 3.48m x 2.13m maximum overall measurements (11'5 x - With radiator.
Cloakroom - 2.69m x 1.88m (8'10 x 6'2) - With basin, radiator and close coupled WC. Yorkshire slider window.
Study - 3.48m x 2.74m (11'5 x 9') - With French door to the garden. Radiator.
Kitchen - 5.05m x 5.08m (16'7 x 16'8) - With a vaulted ceiling, sink unit, Myson fan assisted heater, UPVC window, chimney recess with cooker hood.
Walk in pantry with shelving.
Utility Room - 5.03m x 1.98m (16'6 x 6'6) - With stainless steel sink unit, stable rear entrance door, UPVC window and vaulted ceiling.
Dairy - 2.08m x 2.44m (6'10 x 8') - With single glazed window.
Store Room - With stable door to the outside and adjacent coal store.
First Floor - The fine staircase has oak newel posts and balustrades.
Half Landing - With:-
Bathroom - 2.11m x 1.83m (6'11 x 6') - Bath, pedestal basin, close coupled WC, radiator and heated towel rail.
Flight of steps to the first floor landing
Landing - With radiator and box sash window
Bedroom One - 5.11m x 4.47m (16'9 x 14'8) - With built in cupboard, double panelled radiator, picture rail and sliding sash window.
En Suite - 4.67m x 3.51m (15'4 x 11'6) - Bath, vanity basin, low suite WC, shower with 4ft wide screen and electric shower. Built in cupboard with hot water cylinder. Radiator.
Bedroom Two - 5.03m x 4.42m (16'6 x 14'6) - With sliding sash window, built in cupboard, old hob fireplace, built in wardrobe, picture rail and radiator.
Bedroom Three - 3.71m x 3.43m (12'2 x 11'3) - With sliding sash window, picture rail and radiator.
Second Floor - Staircase with sliding door to the landing and glass roof light.
Bedroom Four - 5.31m x 4.50m (17'5 x 14'9) - With dormer window and Yorkshire sash gable window. Radiator.
En Suite - Shower, electric shower, basin and low suite WC.
Middle Room - 4.57m x 3.05m approximately (15' x 10' approximate - With restricted ceiling height, window and radiator. A through room too:-
Bedroom Five - 4.57m x 4.27m overall measurements (15' x 14' over - Dormer window, radiator and built in wardrobe.
Outside - There is a stone wall frontage to the road side, extending on the east boundary with a low wall and iron railings. The front garden has a stone path and side gate. There is a gravelled parking area at the rear of the property with access from the farm yard by right of way.
Rear Garden - The garden is walled on the west, north and east boundaries.
Town & Country Planning - The adjoining farm yard is soon to be re-developed for residential purposes. Details of the scheme can be viewed on the Newark & Sherwood District Council planning website, with a simple search reference - 18/00452/FUL and 16/01772/FUL. This includes conversion of the existing traditional agricultural buildings to new houses to forma total of 8 dwellings.
A right of way (coloured green on the attached plan) at all times and all purposes has been reserved on the new access road from School Lane for the benefit of Hall Farm, The White Cottages and No. 1 & 2 Hall Farm Cottages and retained farmland.
Plan -
Services - Mains water, electricity and drainage are all connected to the property. The heating is oil fired and an outside PVC oil tank.
Viewing - Strictly by appointment with the selling agents.
Tenure - The property is freehold.
Possession - Vacant possession will be given on completion.
Mortgage - Mortgage advice is available through our Mortgage Adviser. Your home is at risk if you do not keep up repayments on a mortgage or other loan secured on it.
Modernisation, repair and improvement is necessary to the property which offers the potential of a wonderful family house.
The accommodation provides on the ground floor; a reception hall, drawing room, dining room, store room, cloak room, study and farmhouse kitchen with vaulted ceiling. There is a walk in pantry, utility room, dairy and store room. The first floor accommodation provides; 3 double sized bedrooms, master en suite and a family bathroom. The second floor attic bedrooms with dormer and sash windows provide 2 further double sized bedrooms, a middle room and en suite shower room. Central heating is oil fired with an out PVC oil tank.
The property stands with a stone wall frontage to School Lane and the plot approaching 1/2 an acre in extent has wall north and east boundaries. There is vehicular access by right of way at present through the farm yard, which is shortly to be re-developed. Ample car parking space is within the rear boundary of the property with the potential here for garages, subject to planning permission.
The village is steeped in character and School Lane, a no through road leads down to St Oswald's Church, East Stoke Hall and Stoke Woods. There are miles of country walks within the area and also the battle field route. East Stoke is the site of the last battle of the infamous Wars of The Roses.
There is a good primary school in the village of Elston, just 1 mile from the property. On route to Elston are access points to the A46 dual carriageway. Newark is situated on the inter section of the A46, A17 and A1 trunk roads. There are train services from Newark Northgate on the East Coast Railway Line to London Kings Cross and the north.
A tall elegant house, typically with Georgian box sash windows. The property dates back to the early 18th Century with mid 18th Century and late 19th Century extensions. The property provides the following accommodation:
Ground Floor - Panelled entrance door and fan light with decorative glazing bars and a sloping hood.
Reception Hall - With da-do rail and fine oak staircase.
Drawing Room - 8.33m x 5.03m (27'4 x 16'6) - With 3 shuttered box sash windows, west and south, picture rail, 2 fan assisted radiators, brick fireplace surround and arched door way opening.
Dining Room - 5.16m x 4.06m excluding the inglenook fireplace (1 - Lofty heavily beamed ceiling, box sash window (south) and picture rail.
Store Room - 3.48m x 2.13m maximum overall measurements (11'5 x - With radiator.
Cloakroom - 2.69m x 1.88m (8'10 x 6'2) - With basin, radiator and close coupled WC. Yorkshire slider window.
Study - 3.48m x 2.74m (11'5 x 9') - With French door to the garden. Radiator.
Kitchen - 5.05m x 5.08m (16'7 x 16'8) - With a vaulted ceiling, sink unit, Myson fan assisted heater, UPVC window, chimney recess with cooker hood.
Walk in pantry with shelving.
Utility Room - 5.03m x 1.98m (16'6 x 6'6) - With stainless steel sink unit, stable rear entrance door, UPVC window and vaulted ceiling.
Dairy - 2.08m x 2.44m (6'10 x 8') - With single glazed window.
Store Room - With stable door to the outside and adjacent coal store.
First Floor - The fine staircase has oak newel posts and balustrades.
Half Landing - With:-
Bathroom - 2.11m x 1.83m (6'11 x 6') - Bath, pedestal basin, close coupled WC, radiator and heated towel rail.
Flight of steps to the first floor landing
Landing - With radiator and box sash window
Bedroom One - 5.11m x 4.47m (16'9 x 14'8) - With built in cupboard, double panelled radiator, picture rail and sliding sash window.
En Suite - 4.67m x 3.51m (15'4 x 11'6) - Bath, vanity basin, low suite WC, shower with 4ft wide screen and electric shower. Built in cupboard with hot water cylinder. Radiator.
Bedroom Two - 5.03m x 4.42m (16'6 x 14'6) - With sliding sash window, built in cupboard, old hob fireplace, built in wardrobe, picture rail and radiator.
Bedroom Three - 3.71m x 3.43m (12'2 x 11'3) - With sliding sash window, picture rail and radiator.
Second Floor - Staircase with sliding door to the landing and glass roof light.
Bedroom Four - 5.31m x 4.50m (17'5 x 14'9) - With dormer window and Yorkshire sash gable window. Radiator.
En Suite - Shower, electric shower, basin and low suite WC.
Middle Room - 4.57m x 3.05m approximately (15' x 10' approximate - With restricted ceiling height, window and radiator. A through room too:-
Bedroom Five - 4.57m x 4.27m overall measurements (15' x 14' over - Dormer window, radiator and built in wardrobe.
Outside - There is a stone wall frontage to the road side, extending on the east boundary with a low wall and iron railings. The front garden has a stone path and side gate. There is a gravelled parking area at the rear of the property with access from the farm yard by right of way.
Rear Garden - The garden is walled on the west, north and east boundaries.
Town & Country Planning - The adjoining farm yard is soon to be re-developed for residential purposes. Details of the scheme can be viewed on the Newark & Sherwood District Council planning website, with a simple search reference - 18/00452/FUL and 16/01772/FUL. This includes conversion of the existing traditional agricultural buildings to new houses to forma total of 8 dwellings.
A right of way (coloured green on the attached plan) at all times and all purposes has been reserved on the new access road from School Lane for the benefit of Hall Farm, The White Cottages and No. 1 & 2 Hall Farm Cottages and retained farmland.
Plan -
Services - Mains water, electricity and drainage are all connected to the property. The heating is oil fired and an outside PVC oil tank.
Viewing - Strictly by appointment with the selling agents.
Tenure - The property is freehold.
Possession - Vacant possession will be given on completion.
Mortgage - Mortgage advice is available through our Mortgage Adviser. Your home is at risk if you do not keep up repayments on a mortgage or other loan secured on it.
Council tax
First listed
Over a month agoSchool Lane, East Stoke, Newark
Placebuzz mortgage repayment calculator
Monthly repayment
The Est. Mortgage is for a 25 years repayment mortgage based on a 10% deposit and a 5.5% annual interest. It is only intended as a guide. Make sure you obtain accurate figures from your lender before committing to any mortgage. Your home may be repossessed if you do not keep up repayments on a mortgage.
School Lane, East Stoke, Newark - Streetview
DISCLAIMER: Property descriptions and related information displayed on this page are marketing materials provided by Richard Watkinson & Partners - Kirk Gate. Placebuzz does not warrant or accept any responsibility for the accuracy or completeness of the property descriptions or related information provided here and they do not constitute property particulars. Please contact Richard Watkinson & Partners - Kirk Gate for full details and further information.





