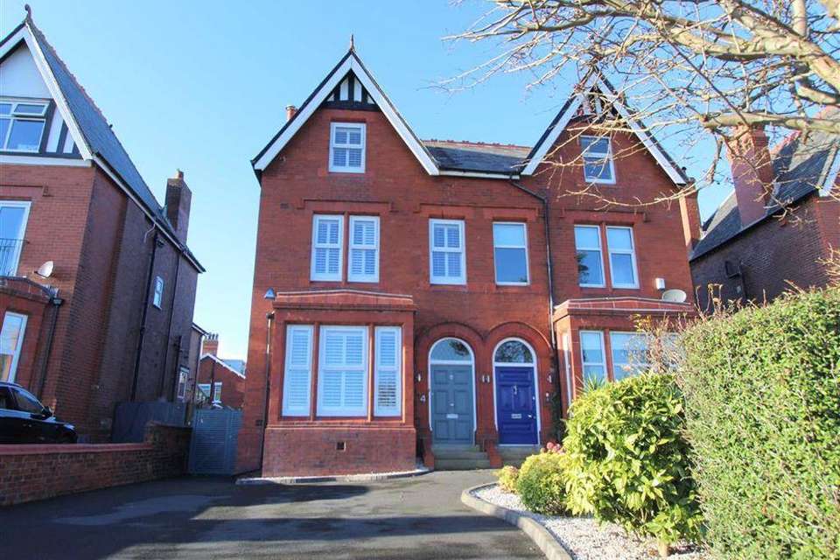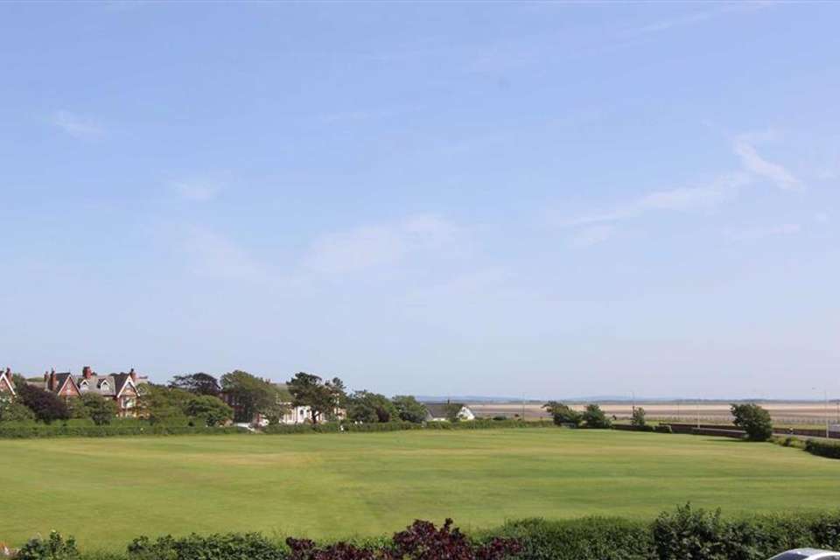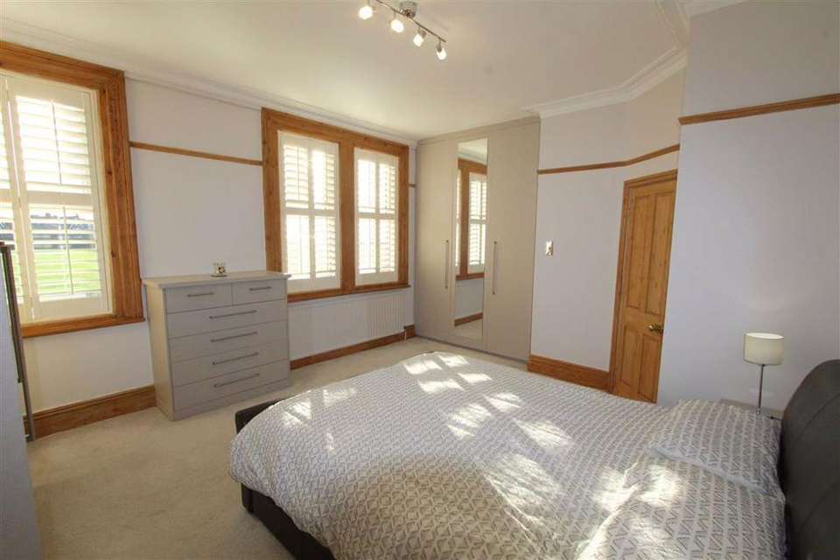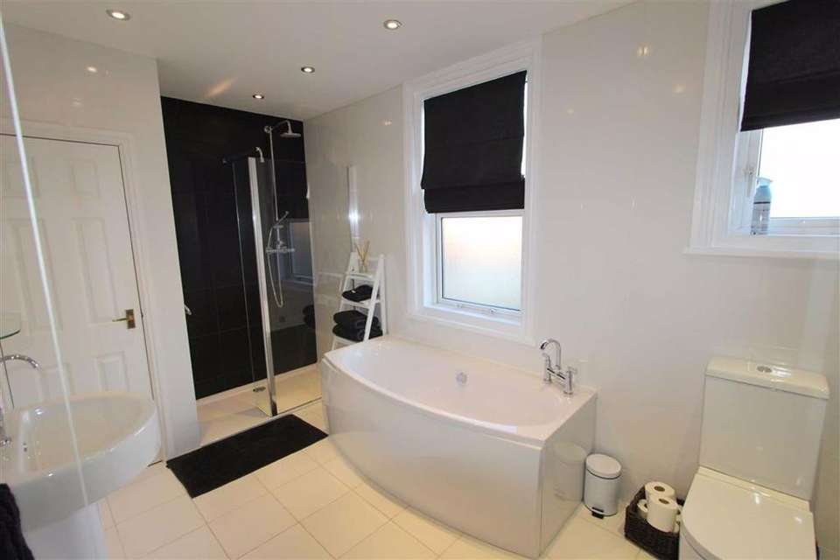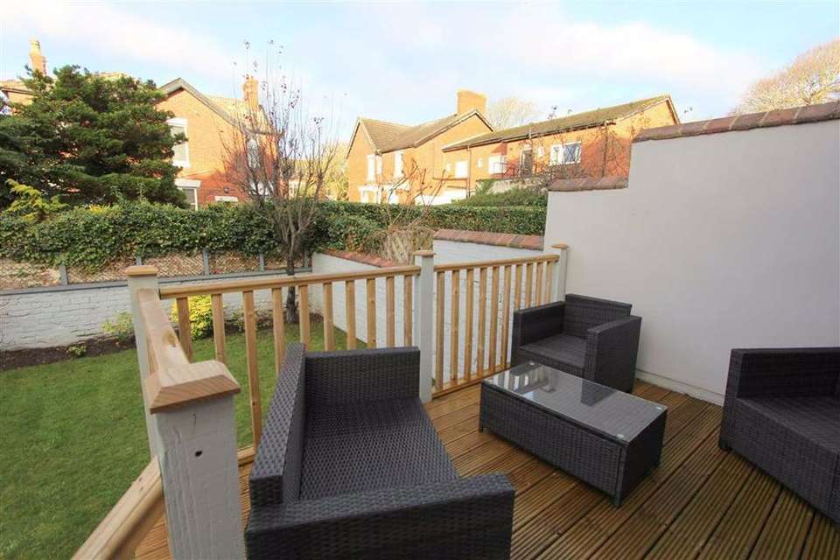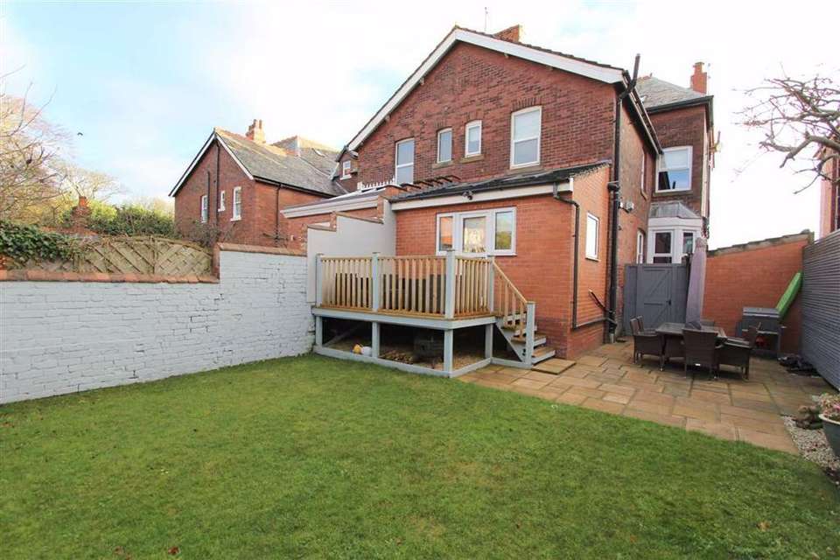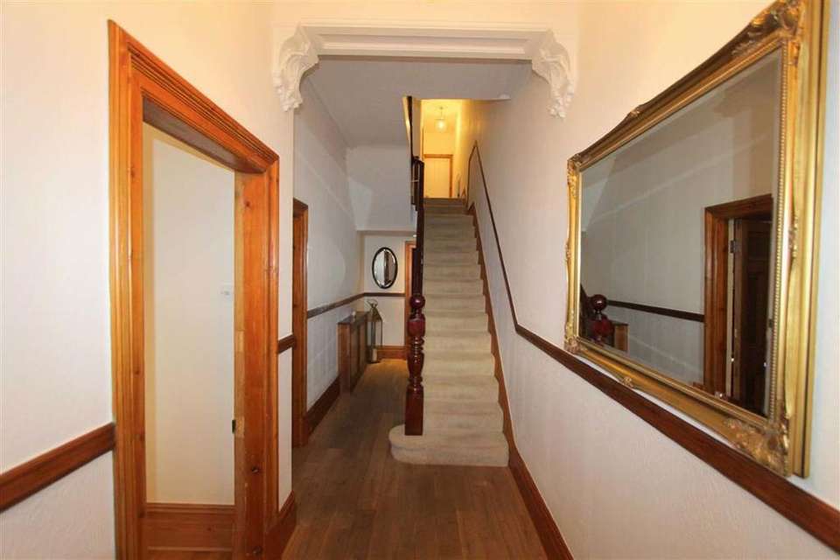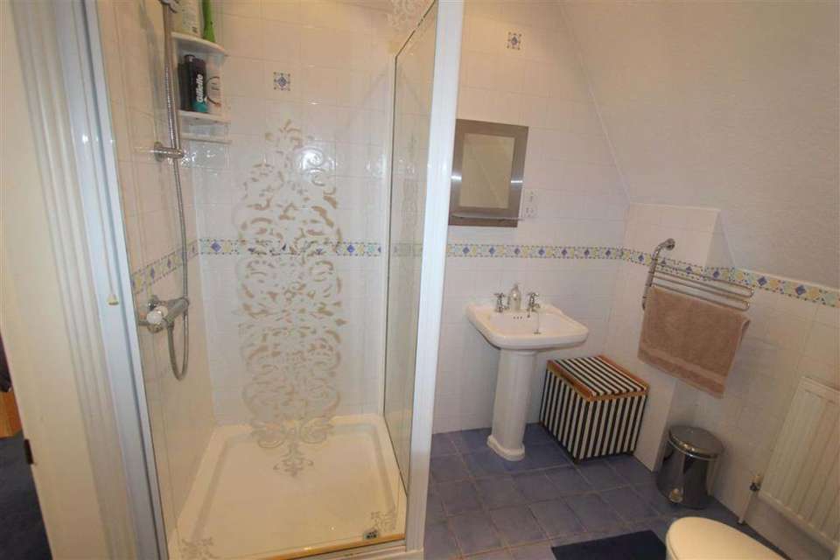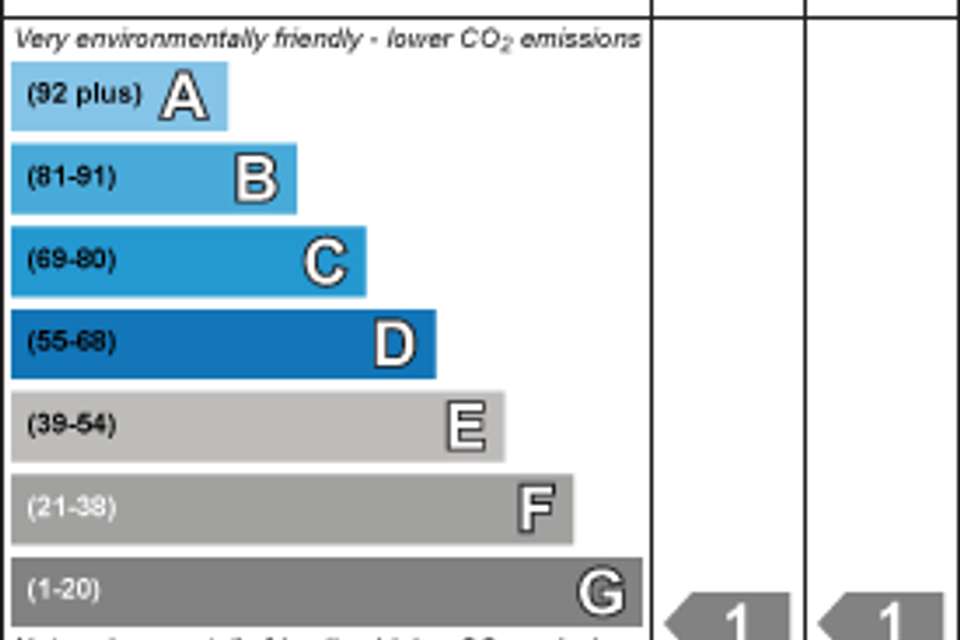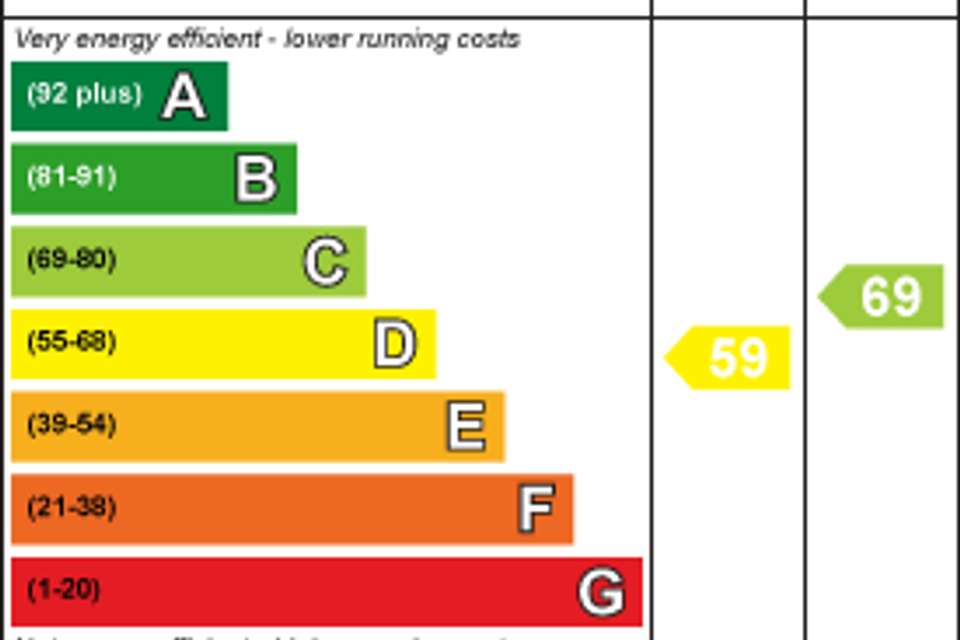£630,000
Est. Mortgage £3,152 per month*
5 bedroom semi-detached house for sale
Fairlawn Road, Lytham St. Annes, LancashireProperty description
WELL PRESENTED & SPACIOUS 5 BEDROOM PERIOD FAMILY HOME IN FANTASTIC LYTHAM LOCATION - FABULOUS VIEWS OVER SEAFIELD, LYTHAM GREEN & THE ESTUARY - LOUNGE - SECOND RECEPTION ROOM - DINING ROOM - DINING KITCHEN - 5 DOUBLE BEDROOMS - FAMILY BATHROOM - THREE EN-SUITES - BASEMENT WITH UTILITY AREA - SOUTH WESTERLY REAR GARDEN - OFF ROAD PARKING FOR 4 CARS. Energy Rating - D
Entrance - Solid timber entrance door with arched leaded window above leading into;
Porch - Door leading into;
Hallway - Solid wood flooring, two sets of radiators, dado rail and coving, staircase leading to the first floor landing, staircase leading to the basement, doors leading to the following rooms;
Lounge - 17'1 x 12'9 (5.21m x 3.89m) - Large UPVC double glazed walk in bay window to front allowing plentiful light, solid wood flooring, fireplace with tiled back drop and marble hearth housing coal effect living flame gas fire, radiator, television point, picture rail and decorative coving.
Second Reception Room - 16'4 x 11'10 (4.98m x 3.61m) - UPVC double glazed bay window to rear, solid wood flooring, fireplace with tiled back drop and black granite hearth housing coal effect living flame gas fire, radiator, television point, picture rail and decorative coving.
Dining Room - 14'1 x 13'4 (4.29m x 4.06m) - UPVC double glazed windows to side, feature brick wall with open feature fireplace, solid wood flooring, radiator, dado rail, open archway leading into;
Dining Kitchen - 17'3 x 13'4 (5.26m x 4.06m) - Comprehensive range of contemporary fitted wall and base units with laminate work surfaces and under unit lighting, tiled to splash backs, space for range cooker with fitted overhead illuminated extractor, one and a half bowl stainless steel sink and drainer with mixer tap, integrated dishwasher, space for American style fridge freezer, radiator, tiled flooring, UPVC double glazed windows to side and rear, two Velux windows to rear and UPVC double glazed door leading out to the rear garden.
First Floor Landing - Aforementioned staircase leading to the split level first floor landing, staircase leading to the second floor landing, doors leading to all first floor rooms;
Bedroom One - 18' x 13'4 (5.49m x 4.06m) - Three double glazed windows to front with views of playing field and estuary beyond, fitted bedroom suite with a range of wardrobes, picture rail, decorative coving to ceiling, door to:
En-Suite - Opaque double glazed window to side, three piece suite comprising of recessed shower enclosure with fitted electric shower, vanity wash hand basin with storage under, and WC, tiled walls, tiled flooring.
Bedroom Two - 14'11 x 11'10 (4.55m x 3.61m) - Double glazed window to rear, radiator, floorboards, decorative coving to ceiling, door to:
En-Suite - Three piece suite comprising of shower enclosure with fitted electric shower, pedestal wash hand basin and WC, fully tiled walls, extractor fan, tiled flooring.
Bedroom Three - 14'1 x 10' (4.29m x 3.05m) - Double glazed window to side, radiator, exposed floorboards.
Family Bathroom - Two opaque double glazed windows to rear four piece white suite comprising of panelled bath with mixer tap, pedestal wash hand basin with mixer tap, walk in shower with glass screen, WC, fully tiled walls, built-in airing cupboard housing hot water tank with slatted shelving, radiator.
Second Floor Landing - Velux window, radiator, doors to:
Bedroom Four - 18' x 13'4 (5.49m x 4.06m) - Double glazed window to front with views of playing field and estuary beyond, radiator, wall mounted boiler, door to:
Jack And Jill En-Suite - Three piece white suite comprising of pedestal wash hand basin, shower cubicle with fitted shower and WC, fully tiled walls, extractor fan, shaver point, tiled flooring, door to:
Bedroom Five - 14'11 x 11'10 (4.55m x 3.61m) - Velux window, radiator.
Basement - 14'1 x 13'4 (4.29m x 4.06m) - Double glazed window to side, wall mounted boiler with plumbing for washing machine, space for fridge/freezer and tumble dryer, gas and electricity meters, consumer unit.
Outside - To the front there is off road parking for several cars. A gate to the side leads to the rear garden.
To the side & rear is an enclosed and sunny walled garden with elevated decked terrace, paved patio area and lawn.
Other Details - Tenure - Leasehold (£5.26 per annum)
Tax Band - F (£2,781.45 per annum)
You may download, store and use the material for your own personal use and research. You may not republish, retransmit, redistribute or otherwise make the material available to any party or make the same available on any website, online service or bulletin board of your own or of any other party or make the same available in hard copy or in any other media without the website owner's express prior written consent. The website owner's copyright must remain on all reproductions of material taken from this website.
Entrance - Solid timber entrance door with arched leaded window above leading into;
Porch - Door leading into;
Hallway - Solid wood flooring, two sets of radiators, dado rail and coving, staircase leading to the first floor landing, staircase leading to the basement, doors leading to the following rooms;
Lounge - 17'1 x 12'9 (5.21m x 3.89m) - Large UPVC double glazed walk in bay window to front allowing plentiful light, solid wood flooring, fireplace with tiled back drop and marble hearth housing coal effect living flame gas fire, radiator, television point, picture rail and decorative coving.
Second Reception Room - 16'4 x 11'10 (4.98m x 3.61m) - UPVC double glazed bay window to rear, solid wood flooring, fireplace with tiled back drop and black granite hearth housing coal effect living flame gas fire, radiator, television point, picture rail and decorative coving.
Dining Room - 14'1 x 13'4 (4.29m x 4.06m) - UPVC double glazed windows to side, feature brick wall with open feature fireplace, solid wood flooring, radiator, dado rail, open archway leading into;
Dining Kitchen - 17'3 x 13'4 (5.26m x 4.06m) - Comprehensive range of contemporary fitted wall and base units with laminate work surfaces and under unit lighting, tiled to splash backs, space for range cooker with fitted overhead illuminated extractor, one and a half bowl stainless steel sink and drainer with mixer tap, integrated dishwasher, space for American style fridge freezer, radiator, tiled flooring, UPVC double glazed windows to side and rear, two Velux windows to rear and UPVC double glazed door leading out to the rear garden.
First Floor Landing - Aforementioned staircase leading to the split level first floor landing, staircase leading to the second floor landing, doors leading to all first floor rooms;
Bedroom One - 18' x 13'4 (5.49m x 4.06m) - Three double glazed windows to front with views of playing field and estuary beyond, fitted bedroom suite with a range of wardrobes, picture rail, decorative coving to ceiling, door to:
En-Suite - Opaque double glazed window to side, three piece suite comprising of recessed shower enclosure with fitted electric shower, vanity wash hand basin with storage under, and WC, tiled walls, tiled flooring.
Bedroom Two - 14'11 x 11'10 (4.55m x 3.61m) - Double glazed window to rear, radiator, floorboards, decorative coving to ceiling, door to:
En-Suite - Three piece suite comprising of shower enclosure with fitted electric shower, pedestal wash hand basin and WC, fully tiled walls, extractor fan, tiled flooring.
Bedroom Three - 14'1 x 10' (4.29m x 3.05m) - Double glazed window to side, radiator, exposed floorboards.
Family Bathroom - Two opaque double glazed windows to rear four piece white suite comprising of panelled bath with mixer tap, pedestal wash hand basin with mixer tap, walk in shower with glass screen, WC, fully tiled walls, built-in airing cupboard housing hot water tank with slatted shelving, radiator.
Second Floor Landing - Velux window, radiator, doors to:
Bedroom Four - 18' x 13'4 (5.49m x 4.06m) - Double glazed window to front with views of playing field and estuary beyond, radiator, wall mounted boiler, door to:
Jack And Jill En-Suite - Three piece white suite comprising of pedestal wash hand basin, shower cubicle with fitted shower and WC, fully tiled walls, extractor fan, shaver point, tiled flooring, door to:
Bedroom Five - 14'11 x 11'10 (4.55m x 3.61m) - Velux window, radiator.
Basement - 14'1 x 13'4 (4.29m x 4.06m) - Double glazed window to side, wall mounted boiler with plumbing for washing machine, space for fridge/freezer and tumble dryer, gas and electricity meters, consumer unit.
Outside - To the front there is off road parking for several cars. A gate to the side leads to the rear garden.
To the side & rear is an enclosed and sunny walled garden with elevated decked terrace, paved patio area and lawn.
Other Details - Tenure - Leasehold (£5.26 per annum)
Tax Band - F (£2,781.45 per annum)
You may download, store and use the material for your own personal use and research. You may not republish, retransmit, redistribute or otherwise make the material available to any party or make the same available on any website, online service or bulletin board of your own or of any other party or make the same available in hard copy or in any other media without the website owner's express prior written consent. The website owner's copyright must remain on all reproductions of material taken from this website.
Property photos
Council tax
First listed
Over a month agoEnergy Performance Certificate
Fairlawn Road, Lytham St. Annes, Lancashire
Placebuzz mortgage repayment calculator
Monthly repayment
Based on a 25 year mortgage, with a 10% deposit and a 4.50% interest rate.
Fairlawn Road, Lytham St. Annes, Lancashire - Streetview
DISCLAIMER: Property descriptions and related information displayed on this page are marketing materials provided by County Estate Agents - Lytham St Annes. Placebuzz does not warrant or accept any responsibility for the accuracy or completeness of the property descriptions or related information provided here and they do not constitute property particulars. Please contact County Estate Agents - Lytham St Annes for full details and further information.
