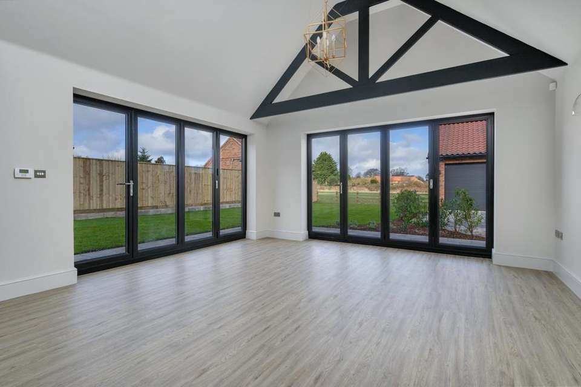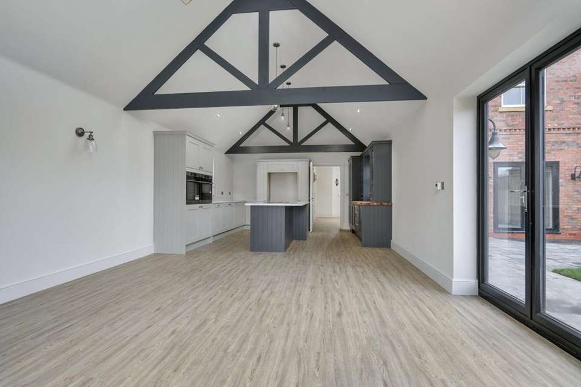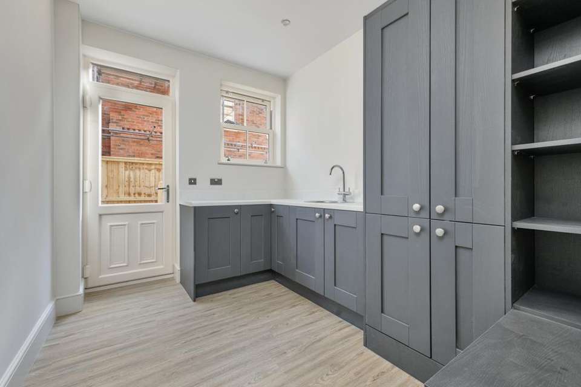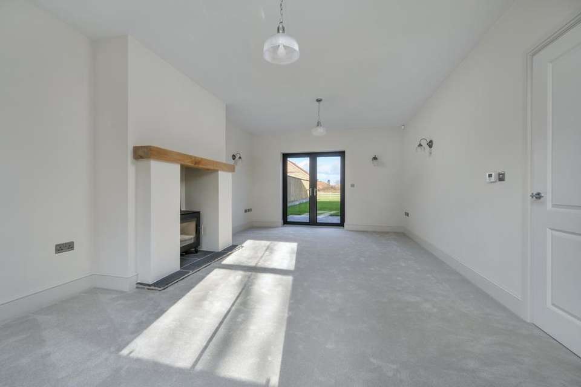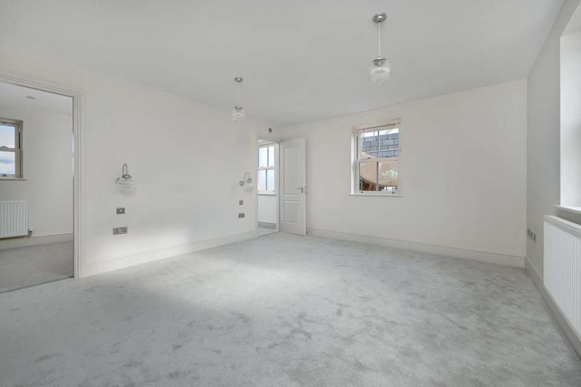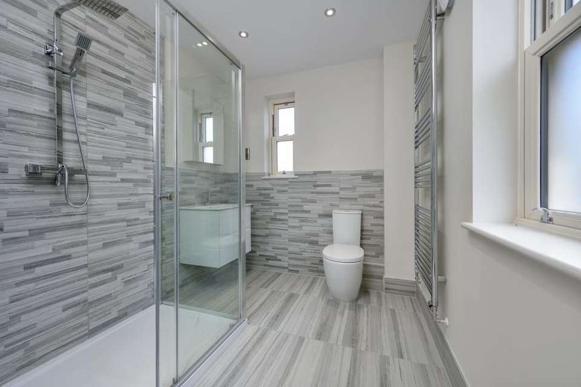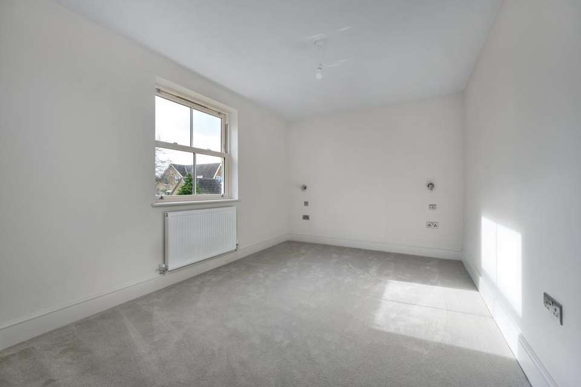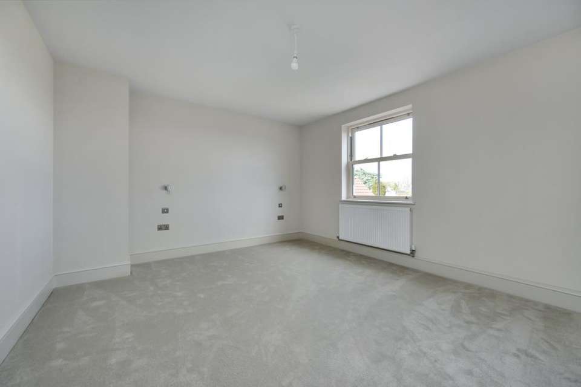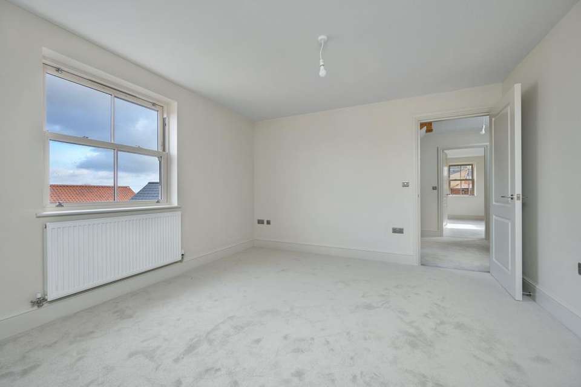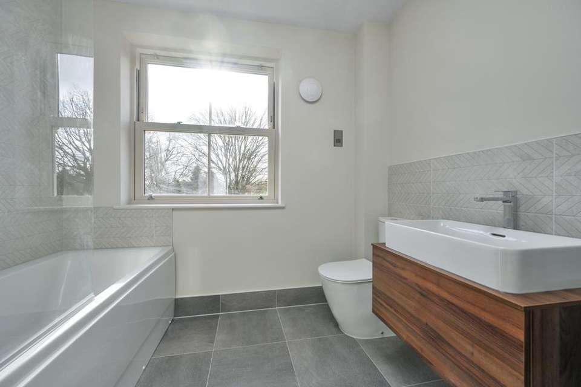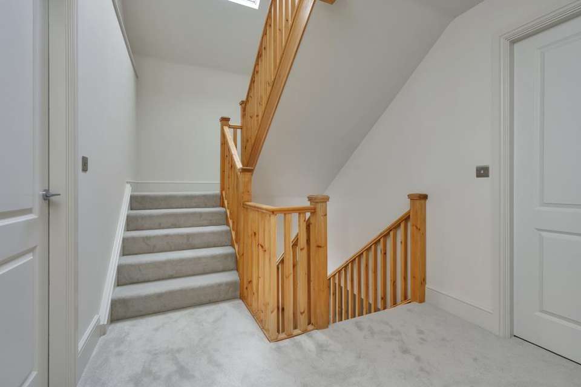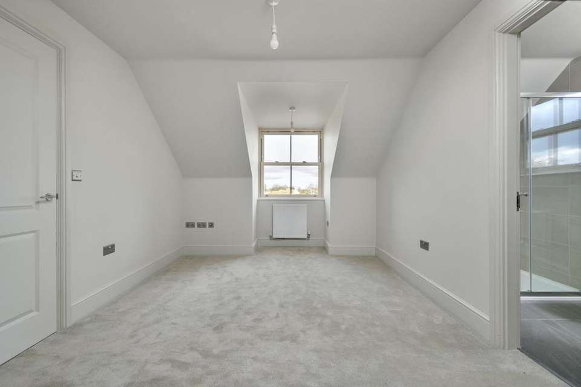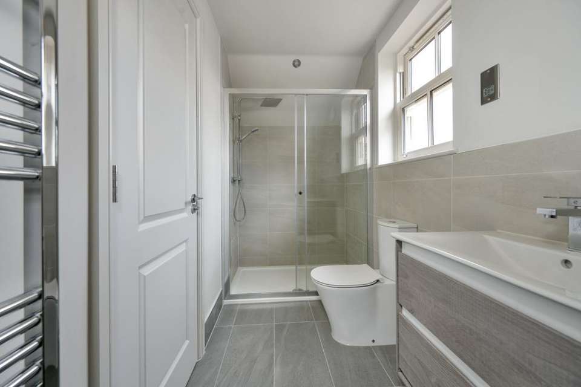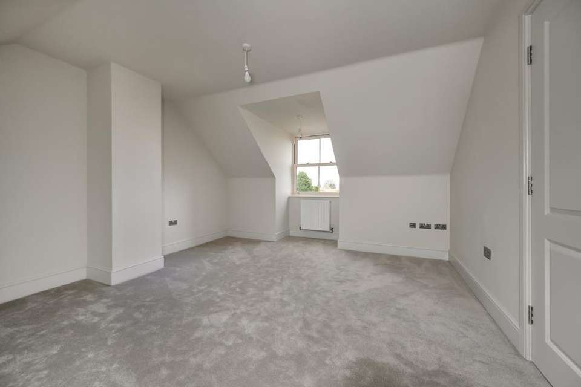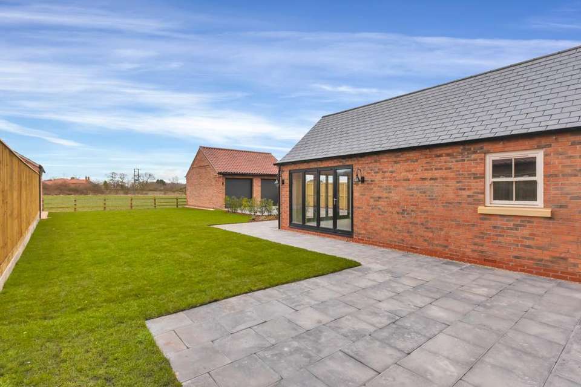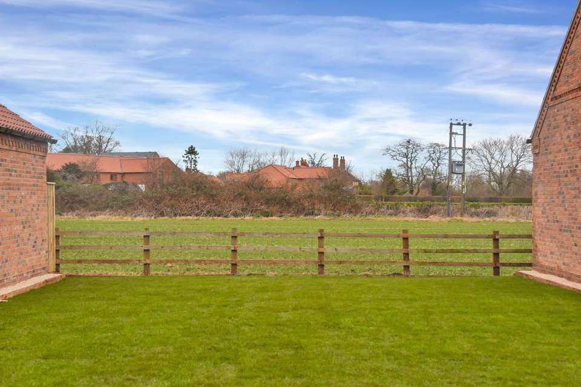5 bedroom detached house for sale
Orston Lane, Whatton, Nottinghamdetached house
bedrooms
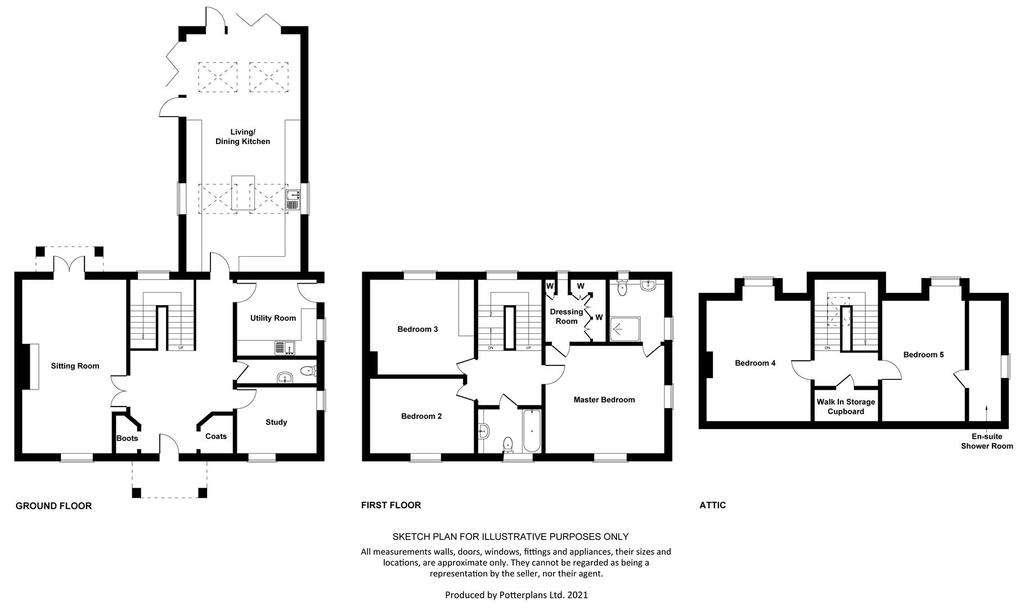
Property photos

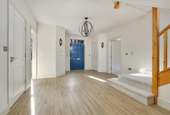
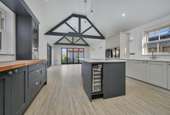
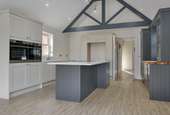
+16
Property description
* PHOTOGRAPHS ARE NOT OF THIS PROPERTY - FOR ILLUSTRATION PURPOSES ONLY *
STUNNING DETACHED FAMILY HOME * 5 DOUBLE BEDROOMS * 3 BATH/SHOWER ROOMS WITH UNDERFLOOR HEATING * 2 RECEPTIONS * LIVING / DINING KITCHEN * UTILITY ROOM & GROUND FLOOR WC * BOOT & CLOAKS CUPBOARDS OFF HALLWAY * UNDERFLOOR HEATING TO GROUND FLOOR * DOUBLE GARAGE * ENCLOSED REAR GARDEN * OPEN VIEWS TO REAR *
We have pleasure in offering to the market this stunning detached family home, forming one of three individual contemporary farmhouse-style homes tucked away on a no through lane on the edge of this highly regarded and well placed village.
The properties will be finished to a high specification with a great deal of thought and attention to detail, beautifully designed to combine the aesthetics of a more traditional farmhouse style home with the benefits of modern construction and contemporary living.
The accommodation will extend to approximately 2550 sq ft excluding an attached double garage and will offer a versatile layout over three floors comprising an impressive initial entrance hall, two receptions including lounge and study, well appointed living kitchen which will have a vaulted ceiling. In addition there will be a useful utility, boot room and coat storage as well as ground floor cloakroom.
To the first floor there will be three double bedrooms, the master benefitting from dressing room and ensuite facilities, plus family bathroom. To the second floor two further double bedrooms and additional shower room with built in storage on the landing.
The properties will occupy an attractive plot with ample parking and double garage and garden to the rear with open views across adjacent fields to the rear.
As only two plots will become available we anticipate interest to be high and we encourage enquiries to reserve the plots early as at this stage there may be an opportunity to liaise with the developer to accommodate personal preferences with regard to some fixtures and fittings.
Whatton lies on the edge of the Vale of Belvoir and has its own village hall. Further amenities can be found in the adjacent village of Aslockton including outstanding primary school, public house and railway station with links to Nottingham and Grantham. Additional amenities can be found in the nearby market town of Bingham and the village is bypassed by the A52 which provides good road access to the A46, A1 and M1.
Photographs - It should be noted that the photographs on this brochure are for illustration purposes only and give an indication of the fixtures and fittings but may differ from those illustrated. The site layout is as shown on the site plan below.
There will be underfloor heating to all ground floor rooms and bath/shower rooms.
Solid Oak Entrance Porch -
Large Entrance Hall - 6.71m x 3.94m (22'0 x 12'11) -
Boot Storage Cupboard -
Coat Storage Cupboard -
Wc -
Utility Room - 3.00m x 2.44m (9'10 x 8'0) -
Study - 3.05m x 2.44m (10'0 x 8'0) -
Lounge - 6.65m x 4.04m (21'10 x 13'3) -
Living / Dining Kitchen - 9.30m x 4.42m (30'6 x 14'6) - With vaulted ceiling and exposed oak beams.
First Floor Landing -
Master Bedroom - 4.45m x 4.01m (14'7 x 13'2) -
Dressing Room - 2.51m x 2.13m (8'3 x 7'0) -
Ensuite - 2.51m x 2.13m (8'3 x 7'0) -
Bedroom 2 - 4.06m x 3.66m (13'4 x 12'0) -
Bedroom 3 - 3.99m x 2.90m (13'1 x 9'6) -
Bathroom - 2.49m x 1.70m (8'2 x 5'7) -
Second Floor Landing - With built in storage cupboard.
Bedroom 4 - 4.98m max x 3.02m (16'4 max x 9'11) -
Bedroom 5 - 5.03m max x 3.94m (16'6 max x 12'11) -
Ensuite - 3.30m x 1.40m (10'10 x 4'7) -
Detached Double Garage - With private gated driveway.
Rear Garden - With open views across adjacent fields.
STUNNING DETACHED FAMILY HOME * 5 DOUBLE BEDROOMS * 3 BATH/SHOWER ROOMS WITH UNDERFLOOR HEATING * 2 RECEPTIONS * LIVING / DINING KITCHEN * UTILITY ROOM & GROUND FLOOR WC * BOOT & CLOAKS CUPBOARDS OFF HALLWAY * UNDERFLOOR HEATING TO GROUND FLOOR * DOUBLE GARAGE * ENCLOSED REAR GARDEN * OPEN VIEWS TO REAR *
We have pleasure in offering to the market this stunning detached family home, forming one of three individual contemporary farmhouse-style homes tucked away on a no through lane on the edge of this highly regarded and well placed village.
The properties will be finished to a high specification with a great deal of thought and attention to detail, beautifully designed to combine the aesthetics of a more traditional farmhouse style home with the benefits of modern construction and contemporary living.
The accommodation will extend to approximately 2550 sq ft excluding an attached double garage and will offer a versatile layout over three floors comprising an impressive initial entrance hall, two receptions including lounge and study, well appointed living kitchen which will have a vaulted ceiling. In addition there will be a useful utility, boot room and coat storage as well as ground floor cloakroom.
To the first floor there will be three double bedrooms, the master benefitting from dressing room and ensuite facilities, plus family bathroom. To the second floor two further double bedrooms and additional shower room with built in storage on the landing.
The properties will occupy an attractive plot with ample parking and double garage and garden to the rear with open views across adjacent fields to the rear.
As only two plots will become available we anticipate interest to be high and we encourage enquiries to reserve the plots early as at this stage there may be an opportunity to liaise with the developer to accommodate personal preferences with regard to some fixtures and fittings.
Whatton lies on the edge of the Vale of Belvoir and has its own village hall. Further amenities can be found in the adjacent village of Aslockton including outstanding primary school, public house and railway station with links to Nottingham and Grantham. Additional amenities can be found in the nearby market town of Bingham and the village is bypassed by the A52 which provides good road access to the A46, A1 and M1.
Photographs - It should be noted that the photographs on this brochure are for illustration purposes only and give an indication of the fixtures and fittings but may differ from those illustrated. The site layout is as shown on the site plan below.
There will be underfloor heating to all ground floor rooms and bath/shower rooms.
Solid Oak Entrance Porch -
Large Entrance Hall - 6.71m x 3.94m (22'0 x 12'11) -
Boot Storage Cupboard -
Coat Storage Cupboard -
Wc -
Utility Room - 3.00m x 2.44m (9'10 x 8'0) -
Study - 3.05m x 2.44m (10'0 x 8'0) -
Lounge - 6.65m x 4.04m (21'10 x 13'3) -
Living / Dining Kitchen - 9.30m x 4.42m (30'6 x 14'6) - With vaulted ceiling and exposed oak beams.
First Floor Landing -
Master Bedroom - 4.45m x 4.01m (14'7 x 13'2) -
Dressing Room - 2.51m x 2.13m (8'3 x 7'0) -
Ensuite - 2.51m x 2.13m (8'3 x 7'0) -
Bedroom 2 - 4.06m x 3.66m (13'4 x 12'0) -
Bedroom 3 - 3.99m x 2.90m (13'1 x 9'6) -
Bathroom - 2.49m x 1.70m (8'2 x 5'7) -
Second Floor Landing - With built in storage cupboard.
Bedroom 4 - 4.98m max x 3.02m (16'4 max x 9'11) -
Bedroom 5 - 5.03m max x 3.94m (16'6 max x 12'11) -
Ensuite - 3.30m x 1.40m (10'10 x 4'7) -
Detached Double Garage - With private gated driveway.
Rear Garden - With open views across adjacent fields.
Council tax
First listed
Over a month agoOrston Lane, Whatton, Nottingham
Placebuzz mortgage repayment calculator
Monthly repayment
The Est. Mortgage is for a 25 years repayment mortgage based on a 10% deposit and a 5.5% annual interest. It is only intended as a guide. Make sure you obtain accurate figures from your lender before committing to any mortgage. Your home may be repossessed if you do not keep up repayments on a mortgage.
Orston Lane, Whatton, Nottingham - Streetview
DISCLAIMER: Property descriptions and related information displayed on this page are marketing materials provided by Richard Watkinson & Partners - Bingham. Placebuzz does not warrant or accept any responsibility for the accuracy or completeness of the property descriptions or related information provided here and they do not constitute property particulars. Please contact Richard Watkinson & Partners - Bingham for full details and further information.





