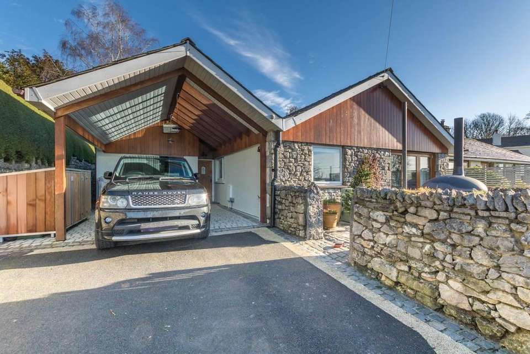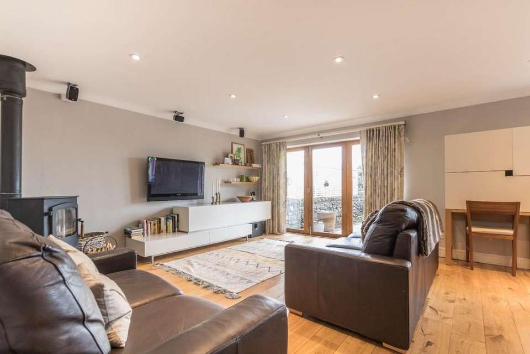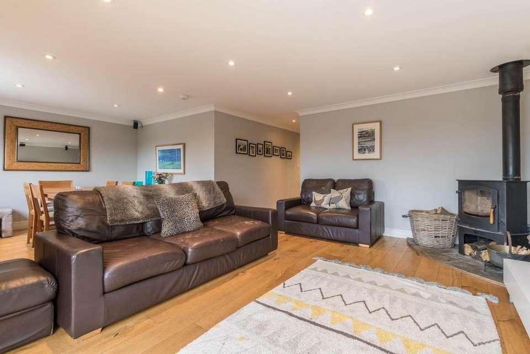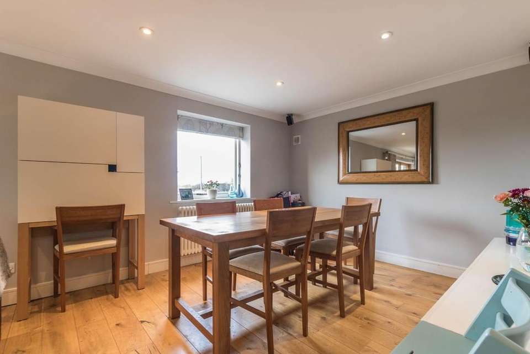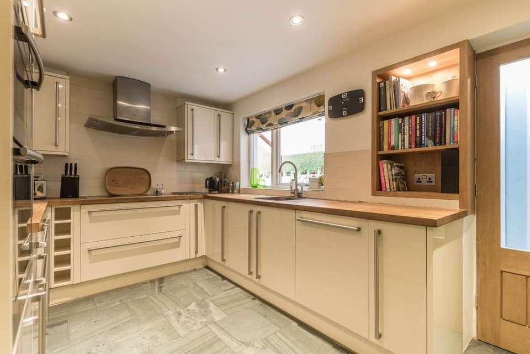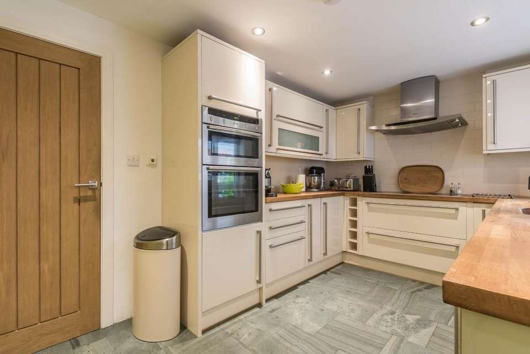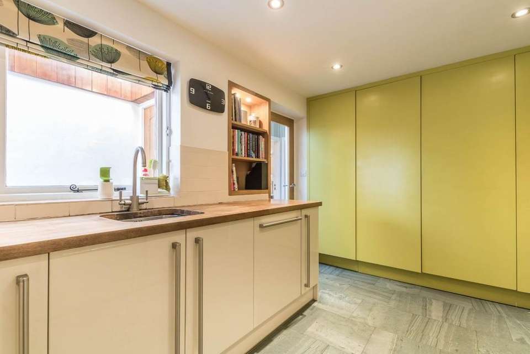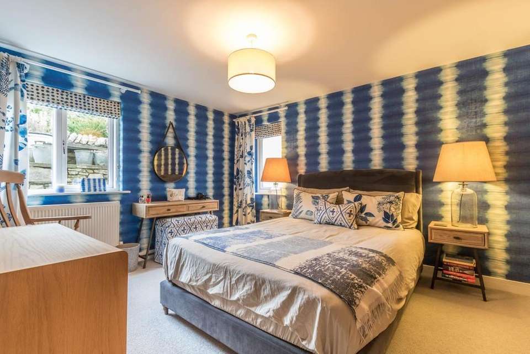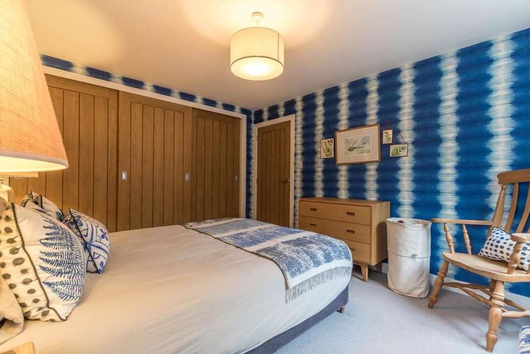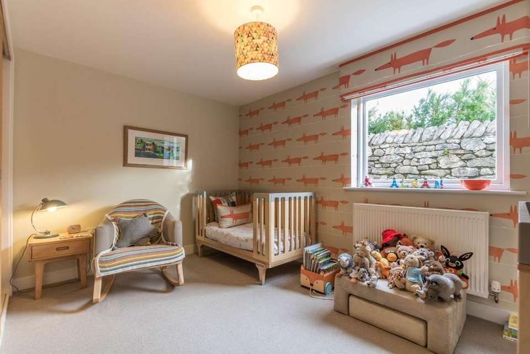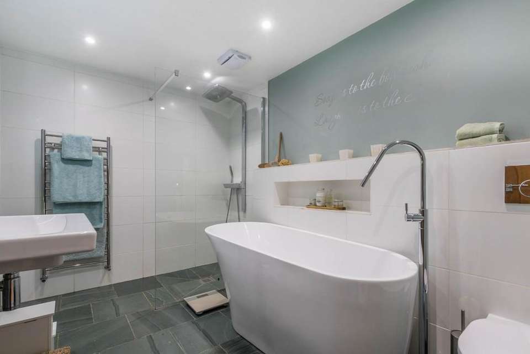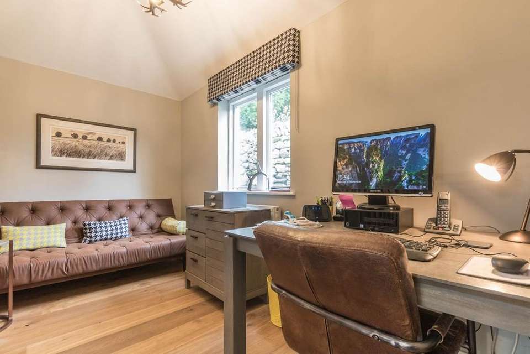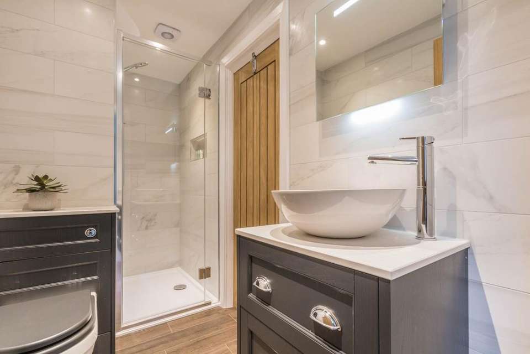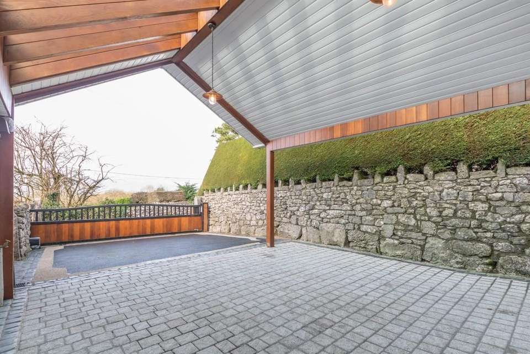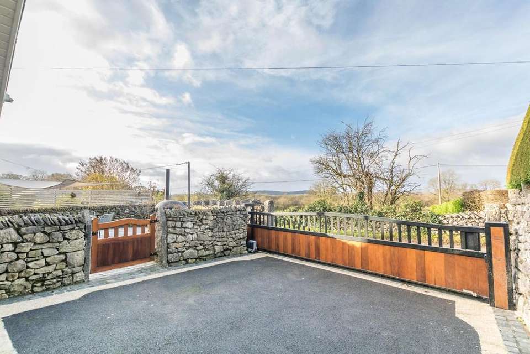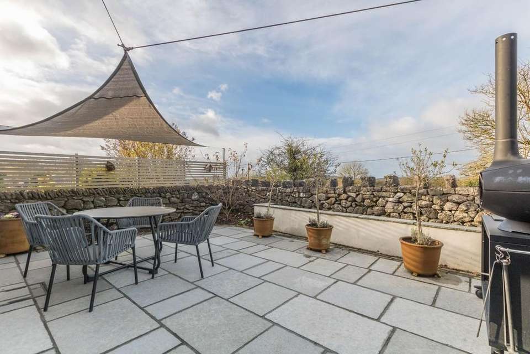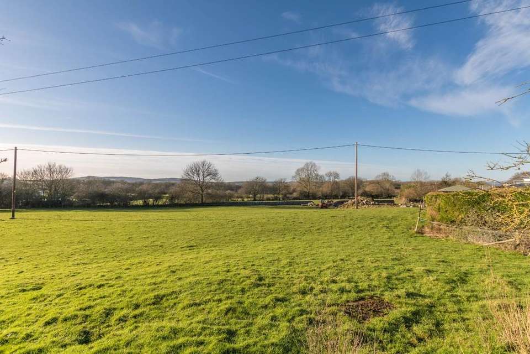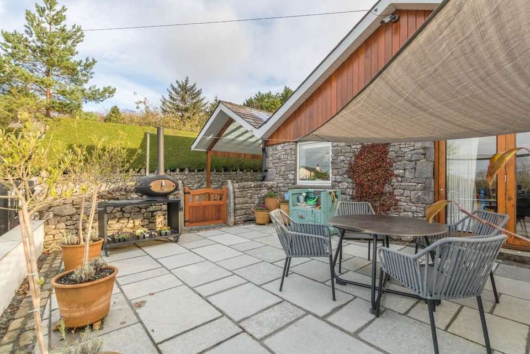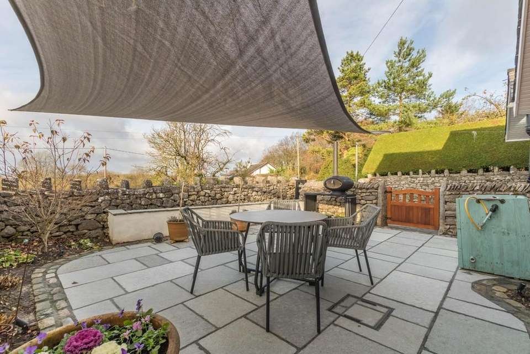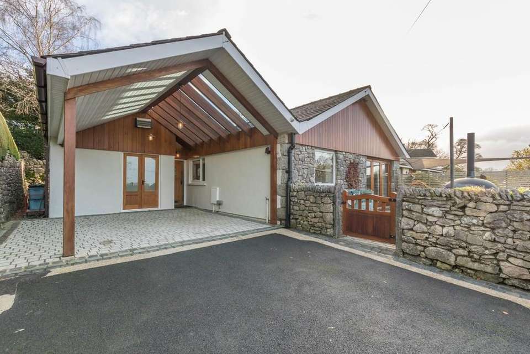£350,000
Est. Mortgage £1,597 per month*
3 bedroom semi-detached bungalow for sale
Holly Cottage, Clawthorpe, Nr Burton-in-KendalProperty description
A fabulous well proportioned semi detached bungalow situated on a cul-de-sac with countryside views in the picturesque hamlet of Clawthorpe which is close to the village of Burton in Kendal where the local amenities include a highly regarded primary school, village store & post offiice, church, butchers and a public house and restaurant. Clawthorpe is also within walking distance of Farleton Knott, is conveniently placed for Kirkby Lonsdale and Carnforth and is within easy reach of both the market town of Kendal and the city of Lancaster, junctions 35 and 36 of the M6 and the Lake District and Yorkshire Dales National Parks.
The beautifully presented accommodation briefly comprises a sitting/dining room with woodburning stove and direct access to the patio garden, an excellent modern fitted kitchen, three double bedrooms, with one currently being used as a fabulous home office with direct access to a modern "Jack and Jill" shower room, an impressive four piece bathroom with generous walk in shower and a hobby room. The bungalow benefits from ample storage, double glazing, oil fired heating and solar panels.
Outside offers an enclosed patio garden and ample parking.
The property is offered for sale with no upper chain.
ENTRANCE HALL 9' 2" x 3' 2" (2.81m x 0.97m) Feature oak door with lead and stained glass window panel, double glazed roof windows, Kirkstone slate tiled flooring.
SITTING/DINING ROOM 23' 6" max x 15' 8" max (7.18m x 4.79m) Double glazed tri-fold door to patio garden, double glazed window, traditional cast iron style radiator, freestanding Charnwood woodburning stove to feature stone hearth, recessed spotlights, coving, engineered oak flooring.
KITCHEN 12' 9" x 8' 9" (3.91m x 2.67m) Double glazed window, excellent range of base and wall units, udermount stainless steel sink to solid oak worktops, built in oven and grill, electric hob with extractor hood over, integrated dishwasher, cupboards housing fridge/freezer, washing machine and tumble dryer, built in cloaks cupboard and storage cupboard, feature recessed shelving with lighting, recessed spotlights, tiled splashbacks, Kirkstone slate tiled flooring.
INNER HALL 13' 9" x 3' 4" (4.21m x 1.02m) Traditional cast iron style radiator, recessed spotlights, coving, engineered oak flooring, access to partially boarded loft with drop down ladder.
BEDROOM 12' 5" x 10' 9" (3.79m x 3.30m) Two double glazed windows, radiator, built in wardrobe.
BEDROOM 12' 5" x 8' 6" (3.80m x 2.61m) Double glazed window, radiator, built in wardrobe.
BATHROOM 10' 7" max x 7' 2" max (3.25m x 2.19m) Heated towel radiator, underfloor heating, four piece suite comprises W.C. with concealed cistern, wash hand basin to feature tiled splashback with fitted mirrored wall unit with lighting and shaver point, freestanding bath and fully tiled walk in shower with thermostatic shower fitment, recessed spotlights, extractor fan, partial tiling to walls, Kirkstone slate tiled flooring.
BEDROOM/HOME OFFICE 13' 8" x 8' 9" (4.18m x 2.67m) Double glazed window, radiator, engineered oak flooring, direct access to "Jack and Jill" shower room.
SHOWER ROOM 10' 0" max x 4' 4" max (3.05m x 1.34m) Heated towel radiator, underfloor heating, three piece suite in white comprises W.C. with concealed cistern, wash hand basin to vanity and fully tiled shower enclosure with thermostatic shower fitment, recessed spotlights, extractor fan, fitted mirror with lighting and shaver point, tiling to walls and floor.
HOBBY ROOM 10' 1" max x 11' 2" max (3.08m x 3.42m) Double glazed French doors, double glazed roof windows, radiator, stainless steel sink, fitted base and wall units, fitted shoe racks, recessed spotlights.
OUTSIDE Accessed via a cedar clad electric sliding gate, the beautifully maintained grounds include an ample driveway, an impressive carport and a well presented enclosed patio garden to the front of the bungalow. There is a walkway at the side of the property leading to the rear where the oil boiler is located together with a log store and enclosed oil tank.
SERVICES Mains electricity, mains water, oil fired heating, solar panels, non mains drainage.
COUNCIL TAX BANDING Currently Band C as shown on the Valuation Office website.
The beautifully presented accommodation briefly comprises a sitting/dining room with woodburning stove and direct access to the patio garden, an excellent modern fitted kitchen, three double bedrooms, with one currently being used as a fabulous home office with direct access to a modern "Jack and Jill" shower room, an impressive four piece bathroom with generous walk in shower and a hobby room. The bungalow benefits from ample storage, double glazing, oil fired heating and solar panels.
Outside offers an enclosed patio garden and ample parking.
The property is offered for sale with no upper chain.
ENTRANCE HALL 9' 2" x 3' 2" (2.81m x 0.97m) Feature oak door with lead and stained glass window panel, double glazed roof windows, Kirkstone slate tiled flooring.
SITTING/DINING ROOM 23' 6" max x 15' 8" max (7.18m x 4.79m) Double glazed tri-fold door to patio garden, double glazed window, traditional cast iron style radiator, freestanding Charnwood woodburning stove to feature stone hearth, recessed spotlights, coving, engineered oak flooring.
KITCHEN 12' 9" x 8' 9" (3.91m x 2.67m) Double glazed window, excellent range of base and wall units, udermount stainless steel sink to solid oak worktops, built in oven and grill, electric hob with extractor hood over, integrated dishwasher, cupboards housing fridge/freezer, washing machine and tumble dryer, built in cloaks cupboard and storage cupboard, feature recessed shelving with lighting, recessed spotlights, tiled splashbacks, Kirkstone slate tiled flooring.
INNER HALL 13' 9" x 3' 4" (4.21m x 1.02m) Traditional cast iron style radiator, recessed spotlights, coving, engineered oak flooring, access to partially boarded loft with drop down ladder.
BEDROOM 12' 5" x 10' 9" (3.79m x 3.30m) Two double glazed windows, radiator, built in wardrobe.
BEDROOM 12' 5" x 8' 6" (3.80m x 2.61m) Double glazed window, radiator, built in wardrobe.
BATHROOM 10' 7" max x 7' 2" max (3.25m x 2.19m) Heated towel radiator, underfloor heating, four piece suite comprises W.C. with concealed cistern, wash hand basin to feature tiled splashback with fitted mirrored wall unit with lighting and shaver point, freestanding bath and fully tiled walk in shower with thermostatic shower fitment, recessed spotlights, extractor fan, partial tiling to walls, Kirkstone slate tiled flooring.
BEDROOM/HOME OFFICE 13' 8" x 8' 9" (4.18m x 2.67m) Double glazed window, radiator, engineered oak flooring, direct access to "Jack and Jill" shower room.
SHOWER ROOM 10' 0" max x 4' 4" max (3.05m x 1.34m) Heated towel radiator, underfloor heating, three piece suite in white comprises W.C. with concealed cistern, wash hand basin to vanity and fully tiled shower enclosure with thermostatic shower fitment, recessed spotlights, extractor fan, fitted mirror with lighting and shaver point, tiling to walls and floor.
HOBBY ROOM 10' 1" max x 11' 2" max (3.08m x 3.42m) Double glazed French doors, double glazed roof windows, radiator, stainless steel sink, fitted base and wall units, fitted shoe racks, recessed spotlights.
OUTSIDE Accessed via a cedar clad electric sliding gate, the beautifully maintained grounds include an ample driveway, an impressive carport and a well presented enclosed patio garden to the front of the bungalow. There is a walkway at the side of the property leading to the rear where the oil boiler is located together with a log store and enclosed oil tank.
SERVICES Mains electricity, mains water, oil fired heating, solar panels, non mains drainage.
COUNCIL TAX BANDING Currently Band C as shown on the Valuation Office website.
Property photos
Council tax
First listed
Over a month agoEnergy Performance Certificate
Holly Cottage, Clawthorpe, Nr Burton-in-Kendal
Placebuzz mortgage repayment calculator
Monthly repayment
£1,597
We think you can borrowAdd your household income
Based on a 30 year mortgage, with a 10% deposit and a 4.50% interest rate. These results are estimates and are only intended as a guide. Make sure you obtain accurate figures from your lender before committing to any mortgage. Your home may be repossessed if you do not keep up repayments on a mortgage.
Holly Cottage, Clawthorpe, Nr Burton-in-Kendal - Streetview
DISCLAIMER: Property descriptions and related information displayed on this page are marketing materials provided by Thomson Hayton Winkley Estate Agents - Kirkby. Placebuzz does not warrant or accept any responsibility for the accuracy or completeness of the property descriptions or related information provided here and they do not constitute property particulars. Please contact Thomson Hayton Winkley Estate Agents - Kirkby for full details and further information.
