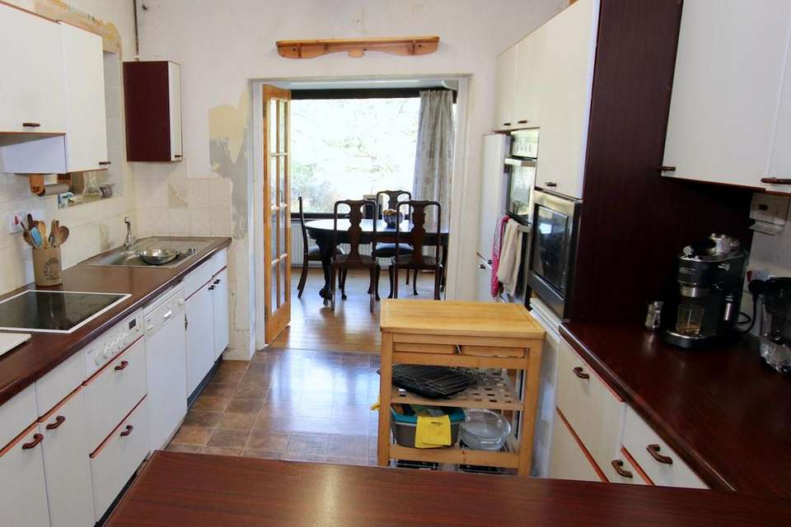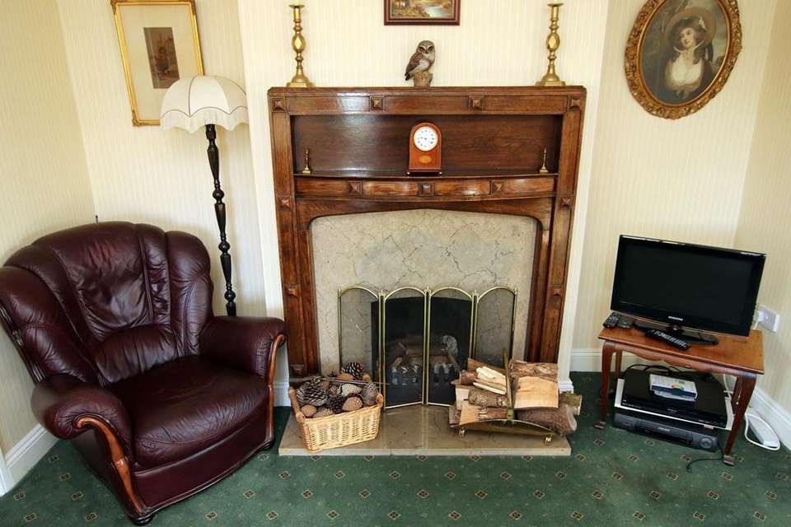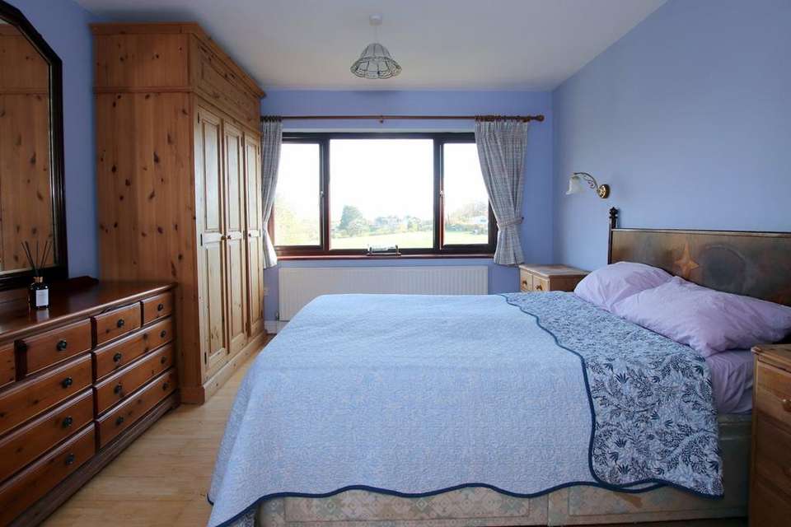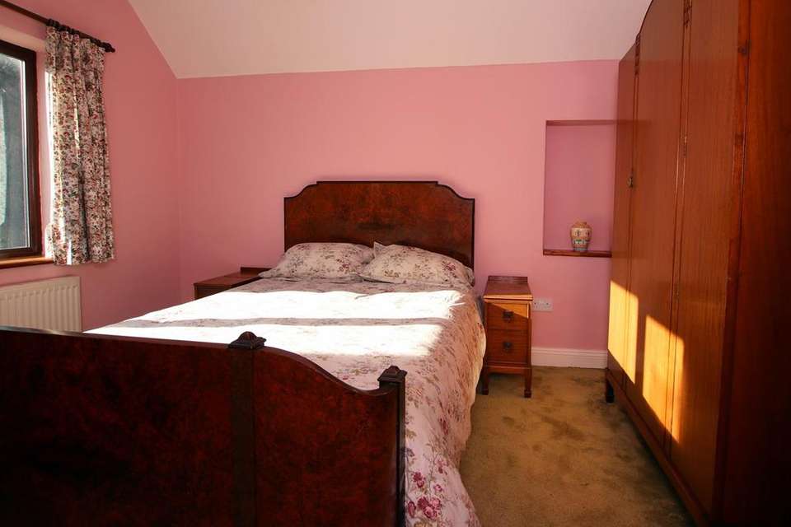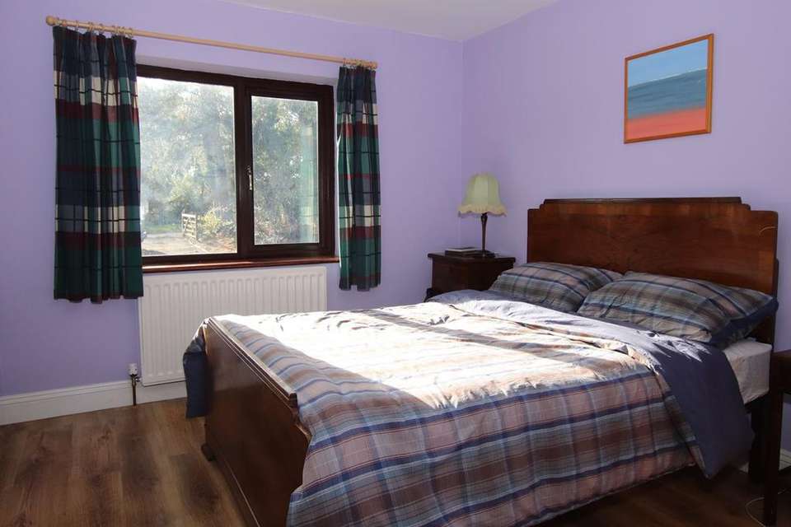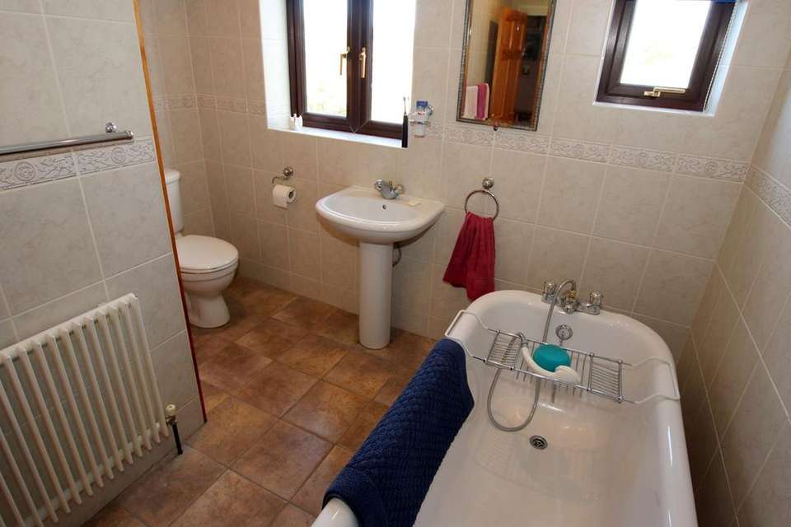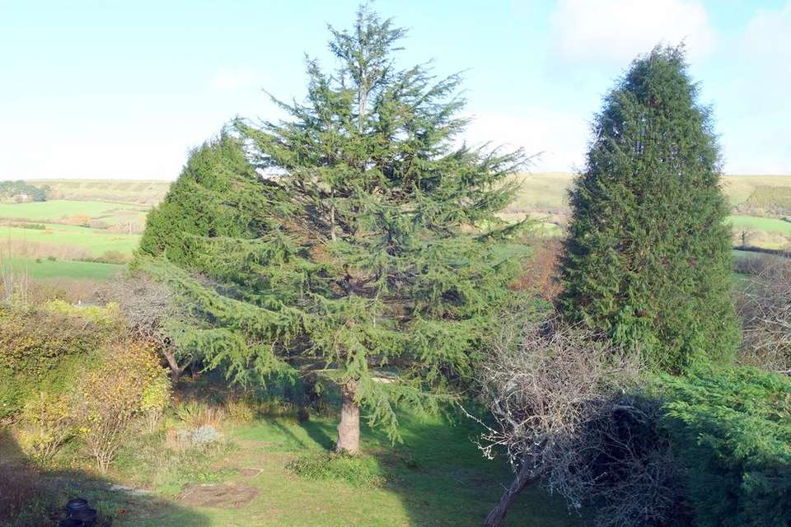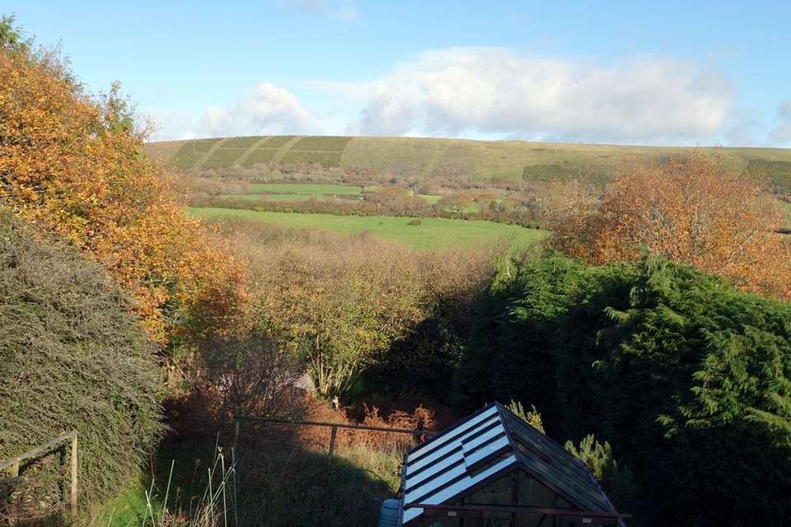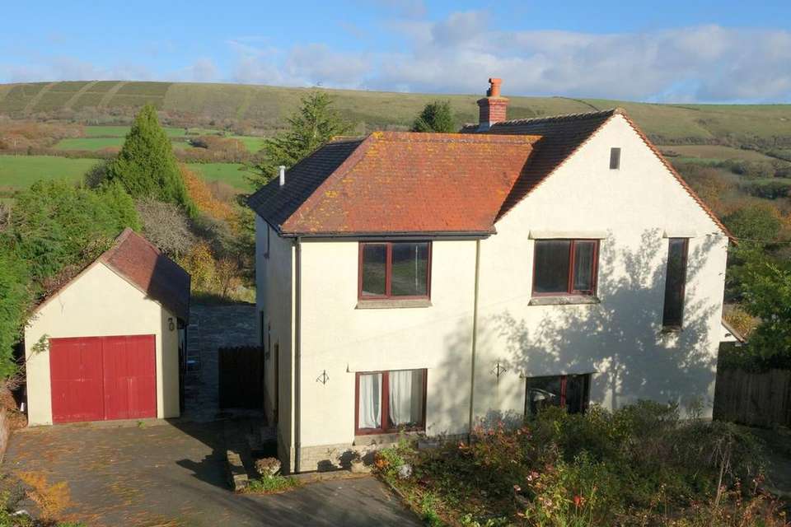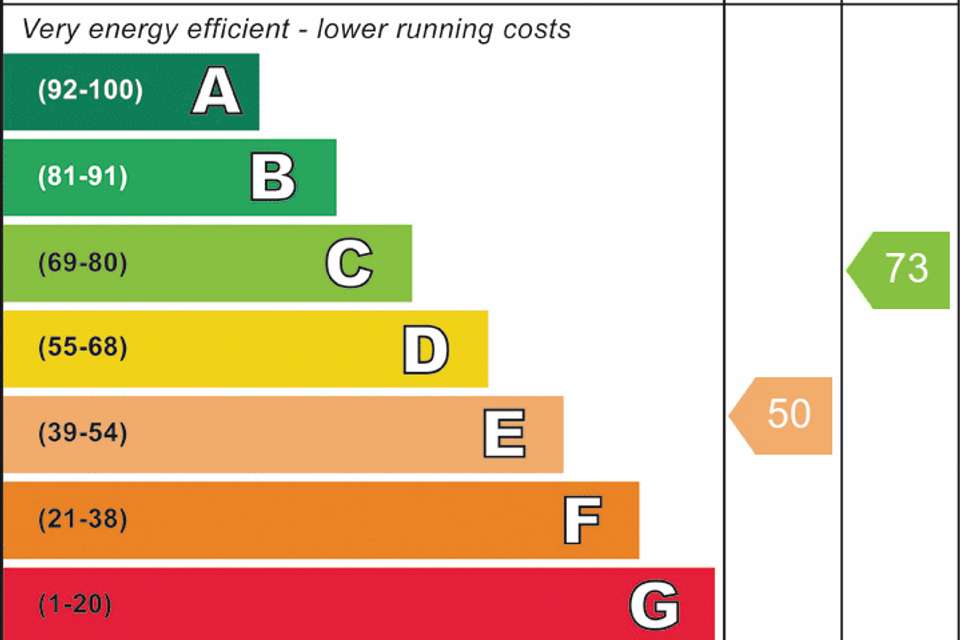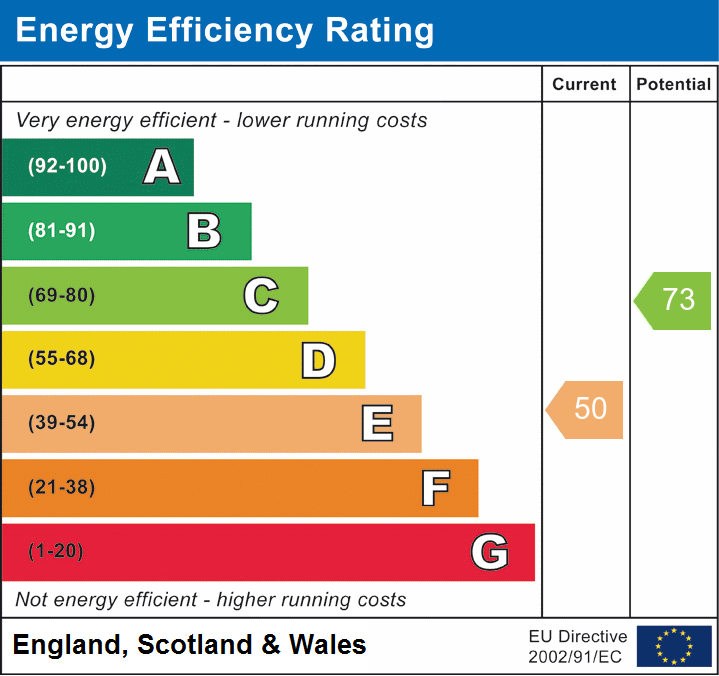4 bedroom detached house for sale
Harmans Cross , Swanage, BH19detached house
bedrooms
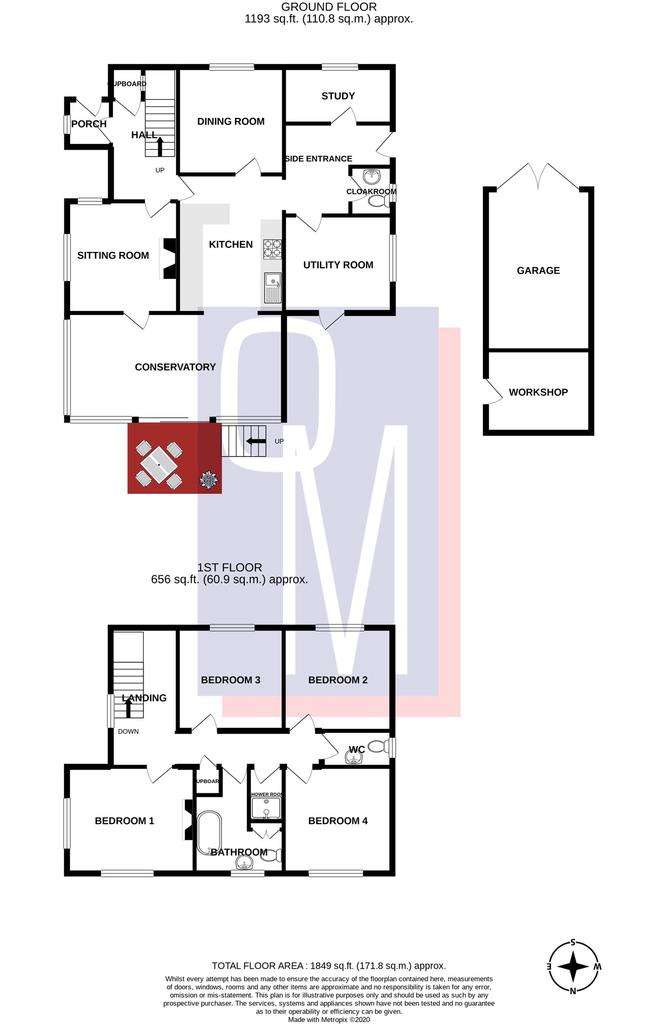
Property photos

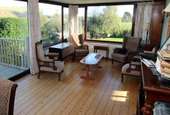
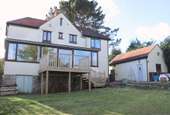
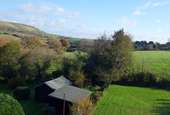
+10
Property description
‘Kingswood’, an impressive detached house, stands in large grounds in the hamlet of Harman’s Cross approximately 3 miles from the seaside resort of Swanage and 2 miles from the historic village of Corfe Castle. It enjoys panoramic and uninterrupted views to the Purbeck Hills and countryside.The seaside resort of Swanage lies at the eastern tip of the Isle of Purbeck, charmingly surrounded by the Purbeck Hills. It has a safe, sandy beach, and is an interesting mixture of period stone cottages and more modern properties. It also boasts an historic steam railway. To the South is the Durlston Country Park renowned for being the gateway to the Jurassic Coast and World Heritage Coastline. The market town of Wareham, which has main line rail link to London Waterloo (approx. 2.5 hours), is some 10 miles distant with the large towns of Poole and Bournemouth being within reach via the Sandbanks ferry, 6 miles distant.The property has rendered elevations under a clay tiled roof with a marvellous conservatory under a felted flat roof. It has been mainly modernised and features include oil-fired heating, uPVC double glazing, natural wood panelled doors and large undercroft storage area. VIEWING IS RECOMMENDED TO APPRECIATE.
ACCOMMODATION
(all measurements approximate)
GROUND FLOOR
ENTRANCE PORCH (E)
ENTRANCE HALL
Stairs to first floor with cupboard under.
SIDE ENTRANCE HALL (W)
From driveway.
CLOAKROOM (W)
WC and wash basin. Half-tiled walls and tiled floor.
KITCHEN (N THROUGH CONSERVATORY)
4.6m x 3m (15' x 9' 10")
Range of fitted worktops, cupboards and drawers and stainless steel sink. Integral appliances include double electric oven, microwave oven, ceramic hob with extractor fan over, dishwasher and refrigerator. Floor mounted oil-fired boiler serving heating radiators and hot water.
UTILITY ROOM (N & W)
3.35m x 2.96m (11' x 9' 9")
Worktop with cupboard and drawer under and appliance space with plumbing for washing machine. Door to garden.
DINING ROOM (S)
3.3m x 3.2m (10' x 10' 6")
SITTING ROOM (E & S)
4.6m x 3.3m (15' x 10' 10")
CONSERVATORY (N & E)
8.1m x 3.2m (26' 7" x 10' 6") Sliding door to DECKED TERRACE.
FIRST FLOOR
LANDING (S & E)
Airing cupboard with insulated with insulated hot water cylinder and fitted immersion heater. Hatch to loft.
BEDROOM 1 (N & E)
4.6m x 3.4m (15' x 11' 2")
BEDROOM 2 (S)
3.6m x 3.3m (11' 10" x 10' 10")
BEDROOM 3 (S)
3.3m x 3.2m (10' 10" x 10' 6")
BEDROOM 4 (N)
3.3m x 3m (10' 10" x 9' 10")
BATHROOM (N)
Roll top bath, pedestal basin and WC. Fully tiled walls and floor, store cupboard.
SHOWER ROOM
Shower cubicle with electric shower, tiled walls and floor.
OUTSIDE
The property is approached over a private unmade road and on the south side of the road is a grass verge which is in the ownership of the property and suitable for PARKING of additional vehicles. Overall plot is 0.216 hectares (0.53 acres) with a frontage of about 23m and a depth of 111m or thereabouts. 5 bar wooden gate leading to FRONT GARDEN and DRIVEWAY. Mature conifers, ornamental trees and lawns. Oil storage tank. DETACHED GARAGE (4.8m x 3.2m internally), light and power. Integral to garage WORKSHOP (3.3m x 2.4m), light and multiple power points and fitted work benches. The REAR GARDEN has access under the house to large undercroft STORAGE, a raised decked TERRACE from the conservatory, crazy paved PATIO, lawn, conifers and ornamental and fruit trees and leylandii.
SERVICES
Mains water and electricity. Drainage to be confirmed.
COUNCIL TAX
Band ‘E’ £2646.75 payable 2020/21
ACCOMMODATION
(all measurements approximate)
GROUND FLOOR
ENTRANCE PORCH (E)
ENTRANCE HALL
Stairs to first floor with cupboard under.
SIDE ENTRANCE HALL (W)
From driveway.
CLOAKROOM (W)
WC and wash basin. Half-tiled walls and tiled floor.
KITCHEN (N THROUGH CONSERVATORY)
4.6m x 3m (15' x 9' 10")
Range of fitted worktops, cupboards and drawers and stainless steel sink. Integral appliances include double electric oven, microwave oven, ceramic hob with extractor fan over, dishwasher and refrigerator. Floor mounted oil-fired boiler serving heating radiators and hot water.
UTILITY ROOM (N & W)
3.35m x 2.96m (11' x 9' 9")
Worktop with cupboard and drawer under and appliance space with plumbing for washing machine. Door to garden.
DINING ROOM (S)
3.3m x 3.2m (10' x 10' 6")
SITTING ROOM (E & S)
4.6m x 3.3m (15' x 10' 10")
CONSERVATORY (N & E)
8.1m x 3.2m (26' 7" x 10' 6") Sliding door to DECKED TERRACE.
FIRST FLOOR
LANDING (S & E)
Airing cupboard with insulated with insulated hot water cylinder and fitted immersion heater. Hatch to loft.
BEDROOM 1 (N & E)
4.6m x 3.4m (15' x 11' 2")
BEDROOM 2 (S)
3.6m x 3.3m (11' 10" x 10' 10")
BEDROOM 3 (S)
3.3m x 3.2m (10' 10" x 10' 6")
BEDROOM 4 (N)
3.3m x 3m (10' 10" x 9' 10")
BATHROOM (N)
Roll top bath, pedestal basin and WC. Fully tiled walls and floor, store cupboard.
SHOWER ROOM
Shower cubicle with electric shower, tiled walls and floor.
OUTSIDE
The property is approached over a private unmade road and on the south side of the road is a grass verge which is in the ownership of the property and suitable for PARKING of additional vehicles. Overall plot is 0.216 hectares (0.53 acres) with a frontage of about 23m and a depth of 111m or thereabouts. 5 bar wooden gate leading to FRONT GARDEN and DRIVEWAY. Mature conifers, ornamental trees and lawns. Oil storage tank. DETACHED GARAGE (4.8m x 3.2m internally), light and power. Integral to garage WORKSHOP (3.3m x 2.4m), light and multiple power points and fitted work benches. The REAR GARDEN has access under the house to large undercroft STORAGE, a raised decked TERRACE from the conservatory, crazy paved PATIO, lawn, conifers and ornamental and fruit trees and leylandii.
SERVICES
Mains water and electricity. Drainage to be confirmed.
COUNCIL TAX
Band ‘E’ £2646.75 payable 2020/21
Council tax
First listed
Over a month agoEnergy Performance Certificate
Harmans Cross , Swanage, BH19
Placebuzz mortgage repayment calculator
Monthly repayment
The Est. Mortgage is for a 25 years repayment mortgage based on a 10% deposit and a 5.5% annual interest. It is only intended as a guide. Make sure you obtain accurate figures from your lender before committing to any mortgage. Your home may be repossessed if you do not keep up repayments on a mortgage.
Harmans Cross , Swanage, BH19 - Streetview
DISCLAIMER: Property descriptions and related information displayed on this page are marketing materials provided by Oliver Miles Estate Agents - Swanage. Placebuzz does not warrant or accept any responsibility for the accuracy or completeness of the property descriptions or related information provided here and they do not constitute property particulars. Please contact Oliver Miles Estate Agents - Swanage for full details and further information.





