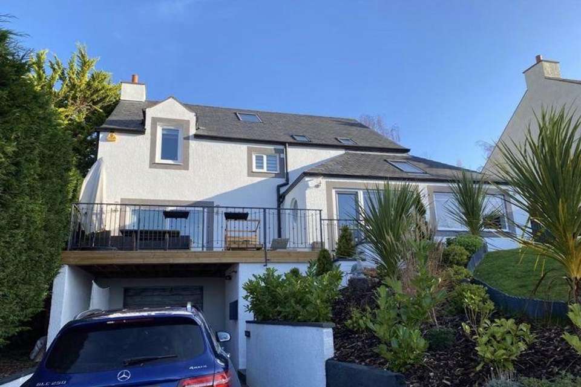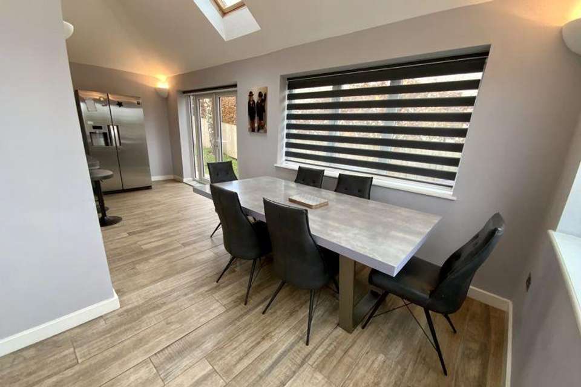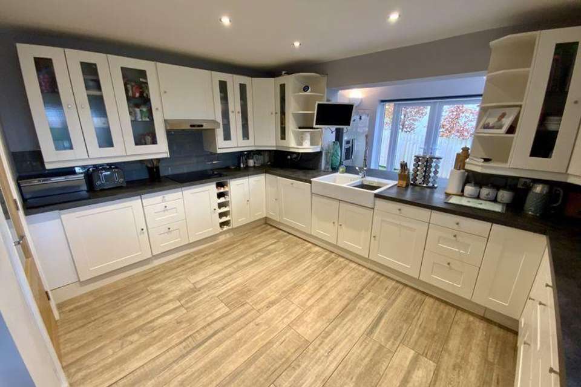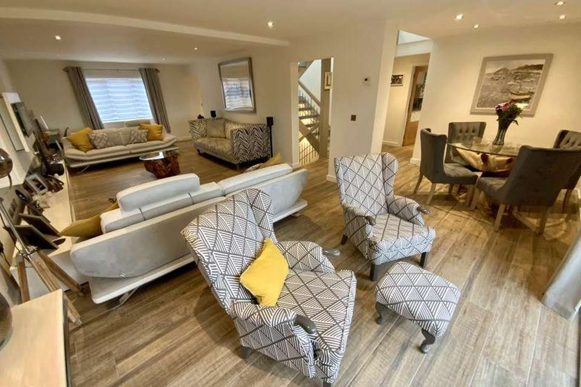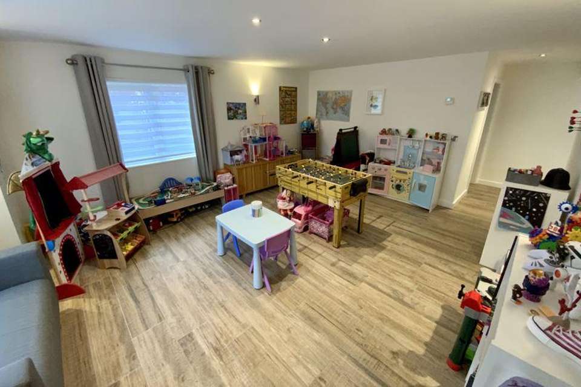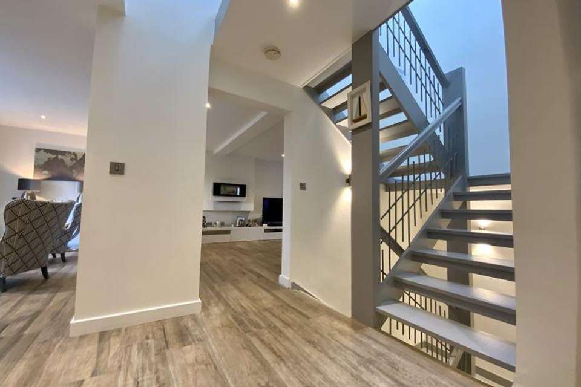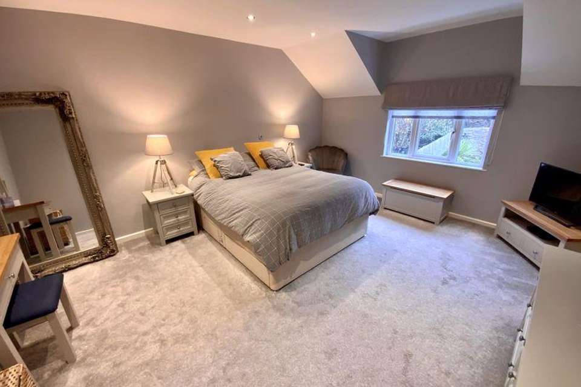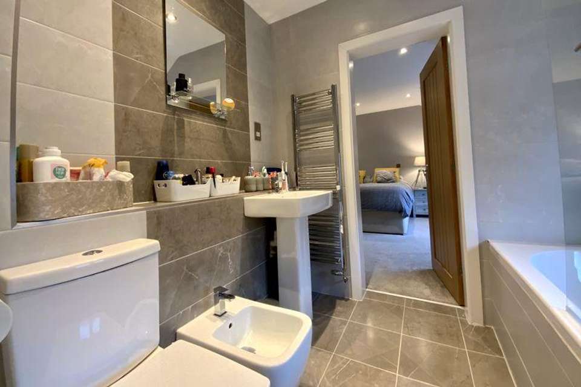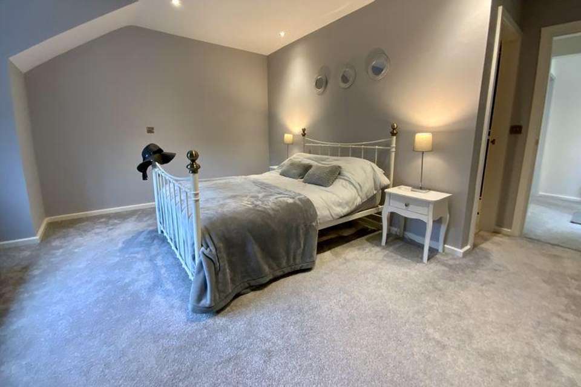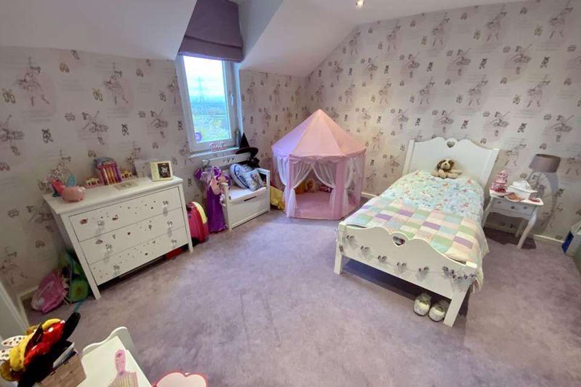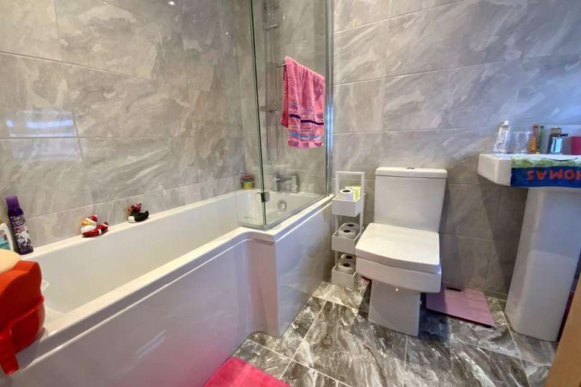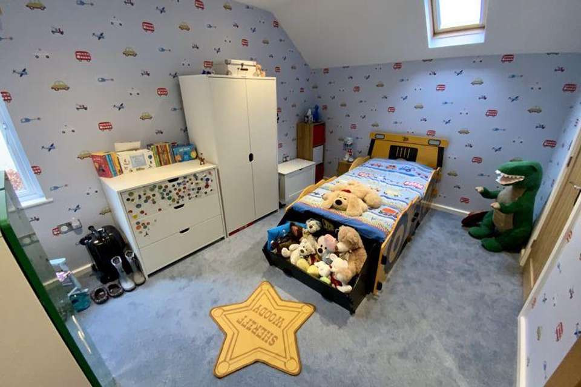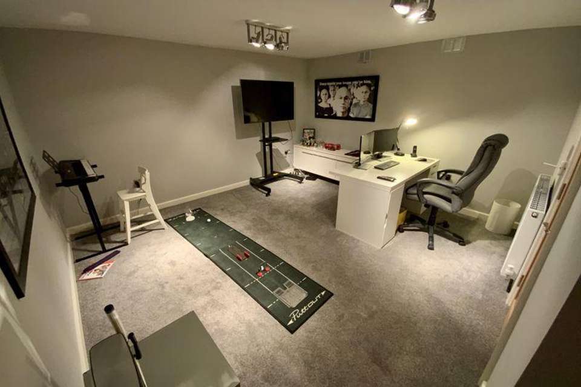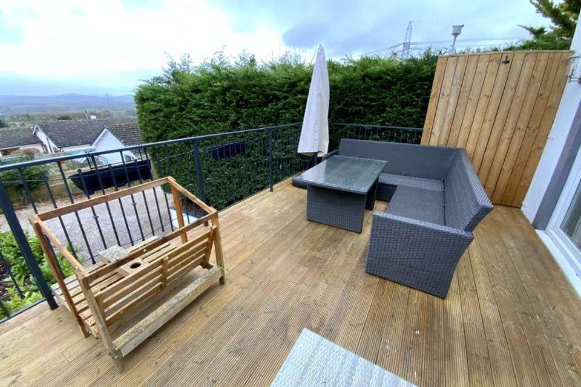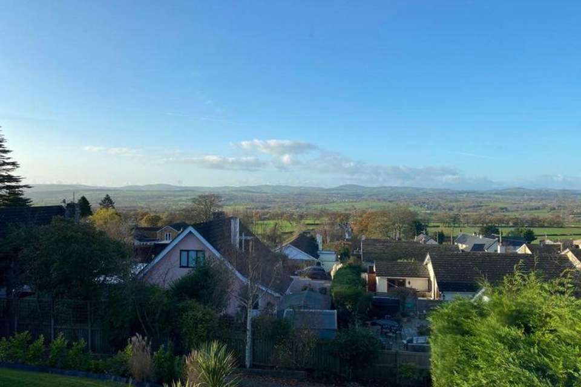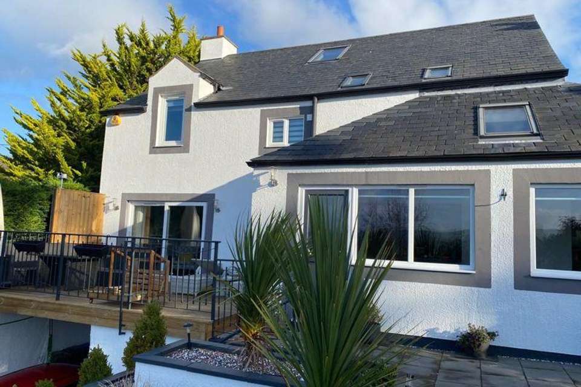4 bedroom detached house for sale
Tremeirchion, St. Asaphdetached house
bedrooms
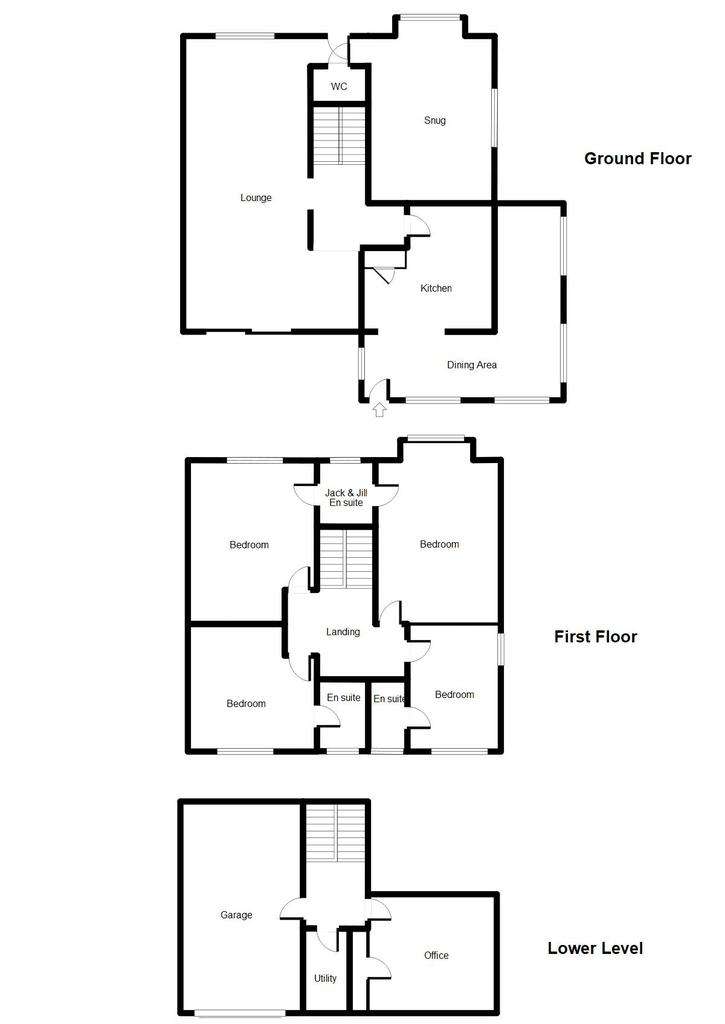
Property photos

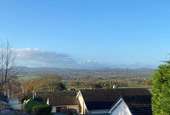
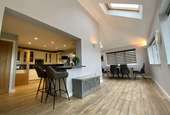
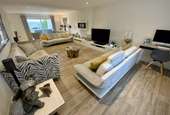
+16
Property description
Williams Estates are delighted to offer an opportunity to purchase a beautifully presented and modernised family home. This spacious four bedroom detached property is spread across three storeys and is built from the sustainable Beco Wallform material. The property is perfectly suited to those with large families or those who enjoy entertaining with a modern open-plan feel throughout. The elevated position and decked balcony makes use of stunning countryside views to the front elevation. The current owners have carried out a scheme of extensive improvements and the property now benefits from under-floor heating. There are two en suite bathrooms and a further Jack and Jill bathroom to the first floor. To the front of the property is a driveway providing off road parking and access to a car port and garage with a low maintenance lawned garden. To the rear of the property is a tiered garden bound by stone walling with established shrubs. Viewing in person is highly encouraged to fully appreciate what this marvellous family home has to offer. EPC rating TBC.
Accommodation
A uPVC front door opens into:
Dining Area - 22' 5'' max x 21' 0'' max (6.83m x 6.40m)
uPVC double glazed windows to the front and side, roof windows, feature circular uPVC double glazed window to the side elevation over the decking area, porcelain tiled floor with underfloor heating, wall lighting, space for a large dining room table and chairs, uPVC double glazed double doors with long length uPVC double glazed windows to each side, multiple power points, breakfast bar area.
Kitchen Area - 13' 6'' x 14' 1'' (4.11m x 4.29m)
Underfloor heating with porcelain tiles, cupboard for underfloor heating maintenance, double oven, double microwave, induction hob, extractor, inset fridge, inset dishwasher, double Belfast sink, jet tap with mixer, corner display units, work surfaces, drawers, base units, spotlights, glazed oak door into:
Snug/Play Room - 17' 8'' x 13' 10'' (5.38m x 4.21m)
Having porcelain tile with underfloor heating, multiple power points, spotlighting, uPVC double glazed windows to side and rear, vision blinds, wall lighting, composite front door with obscured glazed panel
Downstairs Cloakroom - 6' 1'' x 3' 9'' (1.85m x 1.14m)
With porcelain tiles, wash basin, WC, attractive tiling to half height, spotlighting, extractor
Lounge - 29' 9'' x 12' 10'' (9.06m x 3.91m)
Dual aspect with uPVC double glazed window to the rear, vision blinds, uPVC sliding door onto decked terrace area enjoying beautiful views and bound by wrought iron fencing, hedging to the side elevation, spotlighting, multiple power points, television point, porcelain tiled flooring, wall mounted thermostats, space for dining room table and chairs, modern wall mounted electric fire, steps down to:
Lower Hall
With coat hanging hooks, spotlights and door into:
Gym/Office - 12' 6'' x 13' 7'' (3.81m x 4.14m)
With double radiator, power points, lighting, door to access water stop tap
Utility/Boiler Room - 9' 2'' x 6' 0'' (2.79m x 1.83m)
With tiled flooring, base unit, one and a half bowl stainless steel sink, space for a dryer, boiler, water tank, work surface, extractor, power
Integral Double Garage - 12' 11'' x 22' 4'' (3.93m x 6.80m)
With electric roller door, strip lighting, power points
Slatted stairs from lounge to:
First Floor Landing
With vaulted ceiling and two large velux roof windows allowing plenty of light
Bedroom One - 12' 11'' x 15' 9'' (3.93m x 4.80m)
With loft hatch, spotlighting, oak door, power points, uPVC double glazed window to the rear elevation, television point, door into:
Jack and Jill En suite - 7' 7'' x 6' 0'' (2.31m x 1.83m)
With tiled flooring, under floor heating, bath, power shower, extractor, obscured uPVC double glazed window, bidet, WC, wash basin, ladder style towel radiator, shave point, wall mounted mirror, attractive tiling from floor to ceiling
Bedroom Two - 14' 0'' x 11' 11'' (4.26m x 3.63m)
With uPVC double glazed window to the rear, power points, spotlighting, oak doors, television point and walk in wardrobe.
Walk-in Wardrobe - 10' 1'' x 5' 5'' (3.07m x 1.65m)
With oak door, shelving, power points, spotlighting and loft hatch
Bedroom Three - 13' 0'' x 13' 6'' (3.96m x 4.11m)
With stunning 180 degree countryside views, lighting, power points, television points and oak door into:
Bedroom Three En suite - 5' 7'' x 7' 7'' (1.70m x 2.31m)
With under floor heating, tiled flooring, wash basin, WC, radiator, slim ladder style towel radiator, uPVC double glazed window to the front with vision blind, rain shower attachment, P-shaped bath, spotlighting, extractor
Bedroom Four - 13' 5'' x 10' 0'' (4.09m x 3.05m)
With velux window, uPVC double glazed window, spotlighting, power points, oak door opening into:
Bedroom Four En suite - 7' 5'' x 3' 5'' (2.26m x 1.04m)
With tiling from floor to ceiling, ladder style towel radiator, extractor, spotlighting, velux window, shower with folding door, rain shower attachment, sink set into a slim line vanity unit
Outside
Approaching the property is a lane which in turn allows access to a driveway providing off road parking and leading to a covered car port with outside tap and power point and access to the garage. The front of the property is mostly laid to lawn with established borders. Steps up from the driveway allow access to the property and a pleasant decked terrace area with power point and which enjoys stunning elevated views over the open countryside.There is a further side garden and to the rear is a tiered lawned garden with attractive stone walling, planted borders and chipping areas.
Accommodation
A uPVC front door opens into:
Dining Area - 22' 5'' max x 21' 0'' max (6.83m x 6.40m)
uPVC double glazed windows to the front and side, roof windows, feature circular uPVC double glazed window to the side elevation over the decking area, porcelain tiled floor with underfloor heating, wall lighting, space for a large dining room table and chairs, uPVC double glazed double doors with long length uPVC double glazed windows to each side, multiple power points, breakfast bar area.
Kitchen Area - 13' 6'' x 14' 1'' (4.11m x 4.29m)
Underfloor heating with porcelain tiles, cupboard for underfloor heating maintenance, double oven, double microwave, induction hob, extractor, inset fridge, inset dishwasher, double Belfast sink, jet tap with mixer, corner display units, work surfaces, drawers, base units, spotlights, glazed oak door into:
Snug/Play Room - 17' 8'' x 13' 10'' (5.38m x 4.21m)
Having porcelain tile with underfloor heating, multiple power points, spotlighting, uPVC double glazed windows to side and rear, vision blinds, wall lighting, composite front door with obscured glazed panel
Downstairs Cloakroom - 6' 1'' x 3' 9'' (1.85m x 1.14m)
With porcelain tiles, wash basin, WC, attractive tiling to half height, spotlighting, extractor
Lounge - 29' 9'' x 12' 10'' (9.06m x 3.91m)
Dual aspect with uPVC double glazed window to the rear, vision blinds, uPVC sliding door onto decked terrace area enjoying beautiful views and bound by wrought iron fencing, hedging to the side elevation, spotlighting, multiple power points, television point, porcelain tiled flooring, wall mounted thermostats, space for dining room table and chairs, modern wall mounted electric fire, steps down to:
Lower Hall
With coat hanging hooks, spotlights and door into:
Gym/Office - 12' 6'' x 13' 7'' (3.81m x 4.14m)
With double radiator, power points, lighting, door to access water stop tap
Utility/Boiler Room - 9' 2'' x 6' 0'' (2.79m x 1.83m)
With tiled flooring, base unit, one and a half bowl stainless steel sink, space for a dryer, boiler, water tank, work surface, extractor, power
Integral Double Garage - 12' 11'' x 22' 4'' (3.93m x 6.80m)
With electric roller door, strip lighting, power points
Slatted stairs from lounge to:
First Floor Landing
With vaulted ceiling and two large velux roof windows allowing plenty of light
Bedroom One - 12' 11'' x 15' 9'' (3.93m x 4.80m)
With loft hatch, spotlighting, oak door, power points, uPVC double glazed window to the rear elevation, television point, door into:
Jack and Jill En suite - 7' 7'' x 6' 0'' (2.31m x 1.83m)
With tiled flooring, under floor heating, bath, power shower, extractor, obscured uPVC double glazed window, bidet, WC, wash basin, ladder style towel radiator, shave point, wall mounted mirror, attractive tiling from floor to ceiling
Bedroom Two - 14' 0'' x 11' 11'' (4.26m x 3.63m)
With uPVC double glazed window to the rear, power points, spotlighting, oak doors, television point and walk in wardrobe.
Walk-in Wardrobe - 10' 1'' x 5' 5'' (3.07m x 1.65m)
With oak door, shelving, power points, spotlighting and loft hatch
Bedroom Three - 13' 0'' x 13' 6'' (3.96m x 4.11m)
With stunning 180 degree countryside views, lighting, power points, television points and oak door into:
Bedroom Three En suite - 5' 7'' x 7' 7'' (1.70m x 2.31m)
With under floor heating, tiled flooring, wash basin, WC, radiator, slim ladder style towel radiator, uPVC double glazed window to the front with vision blind, rain shower attachment, P-shaped bath, spotlighting, extractor
Bedroom Four - 13' 5'' x 10' 0'' (4.09m x 3.05m)
With velux window, uPVC double glazed window, spotlighting, power points, oak door opening into:
Bedroom Four En suite - 7' 5'' x 3' 5'' (2.26m x 1.04m)
With tiling from floor to ceiling, ladder style towel radiator, extractor, spotlighting, velux window, shower with folding door, rain shower attachment, sink set into a slim line vanity unit
Outside
Approaching the property is a lane which in turn allows access to a driveway providing off road parking and leading to a covered car port with outside tap and power point and access to the garage. The front of the property is mostly laid to lawn with established borders. Steps up from the driveway allow access to the property and a pleasant decked terrace area with power point and which enjoys stunning elevated views over the open countryside.There is a further side garden and to the rear is a tiered lawned garden with attractive stone walling, planted borders and chipping areas.
Council tax
First listed
Over a month agoTremeirchion, St. Asaph
Placebuzz mortgage repayment calculator
Monthly repayment
The Est. Mortgage is for a 25 years repayment mortgage based on a 10% deposit and a 5.5% annual interest. It is only intended as a guide. Make sure you obtain accurate figures from your lender before committing to any mortgage. Your home may be repossessed if you do not keep up repayments on a mortgage.
Tremeirchion, St. Asaph - Streetview
DISCLAIMER: Property descriptions and related information displayed on this page are marketing materials provided by Williams Estates - Denbigh. Placebuzz does not warrant or accept any responsibility for the accuracy or completeness of the property descriptions or related information provided here and they do not constitute property particulars. Please contact Williams Estates - Denbigh for full details and further information.





