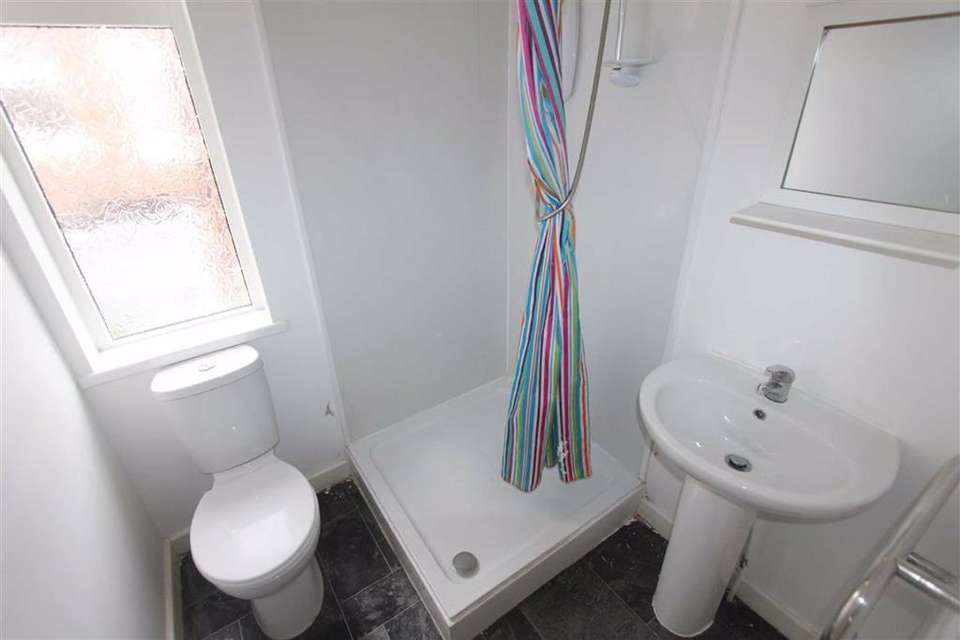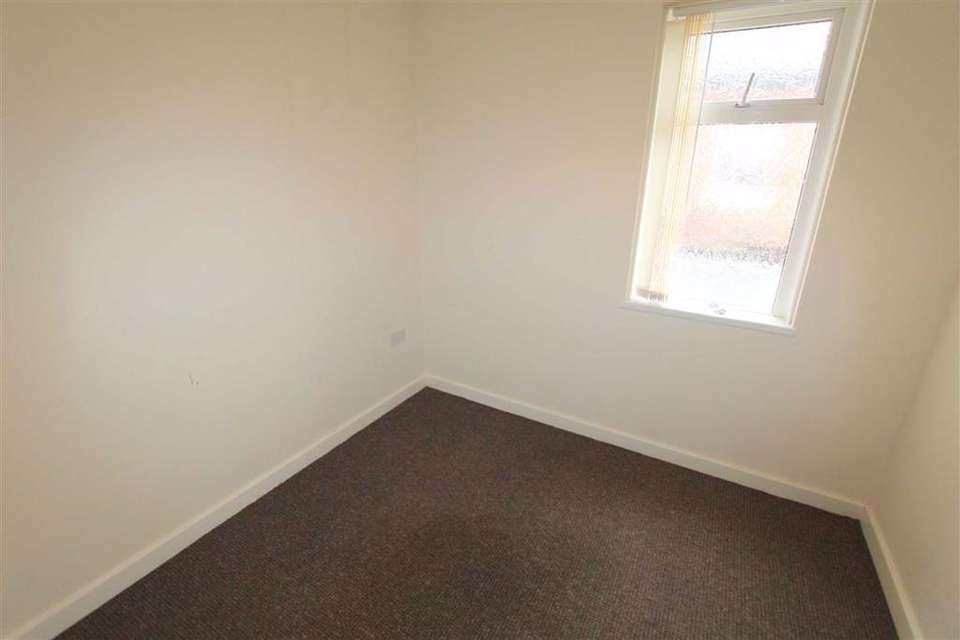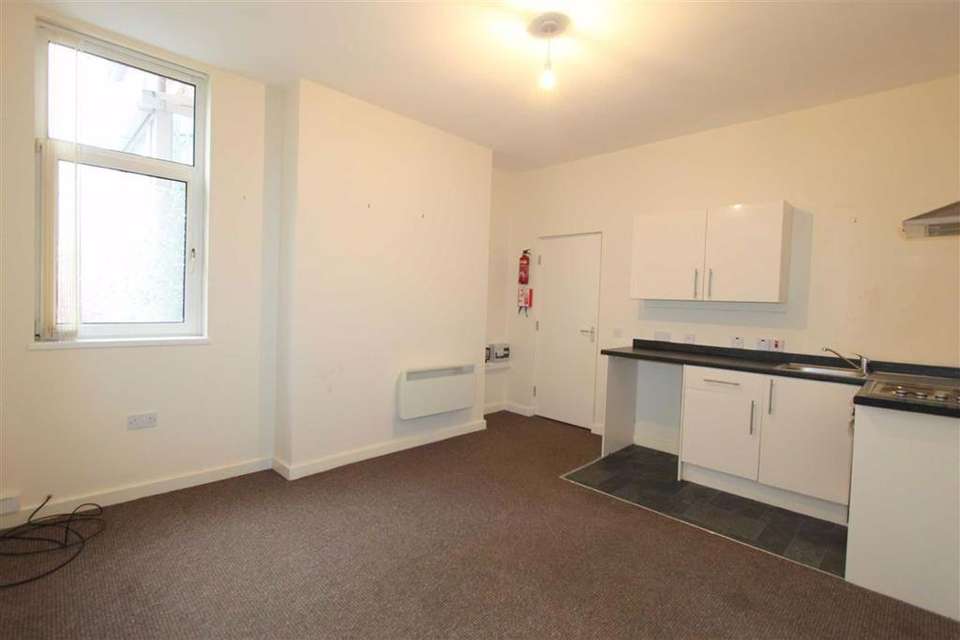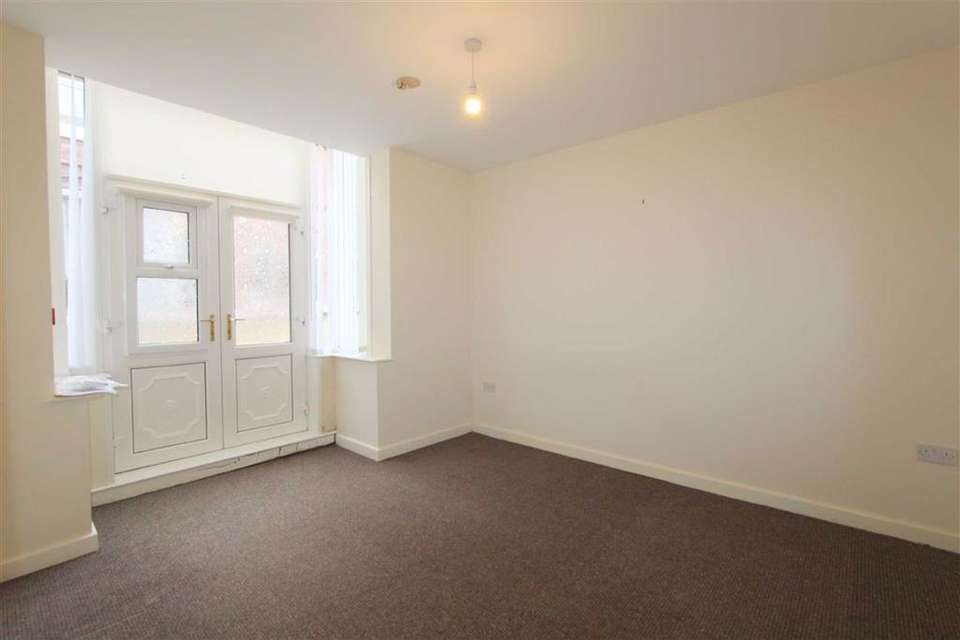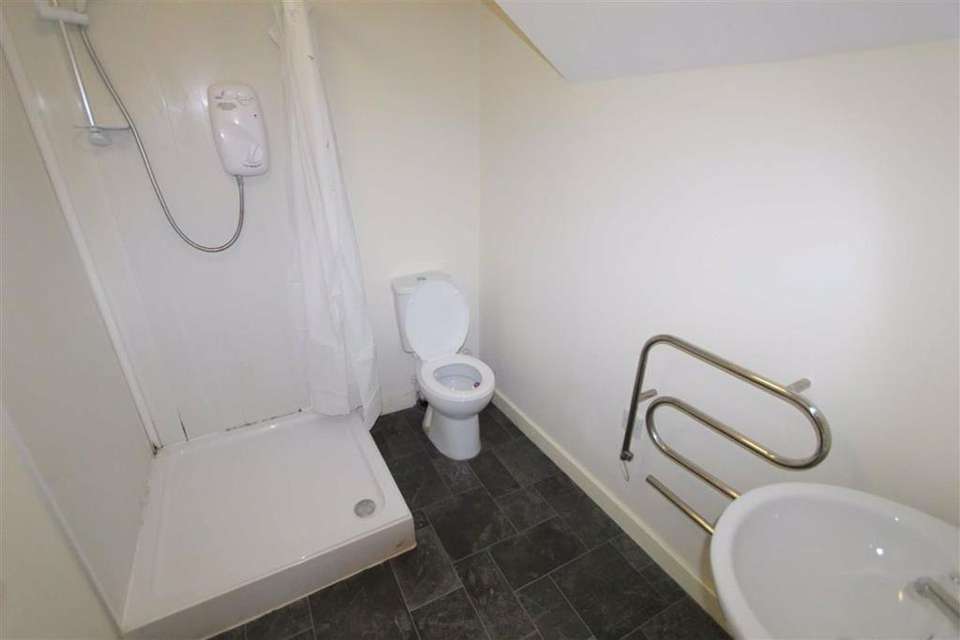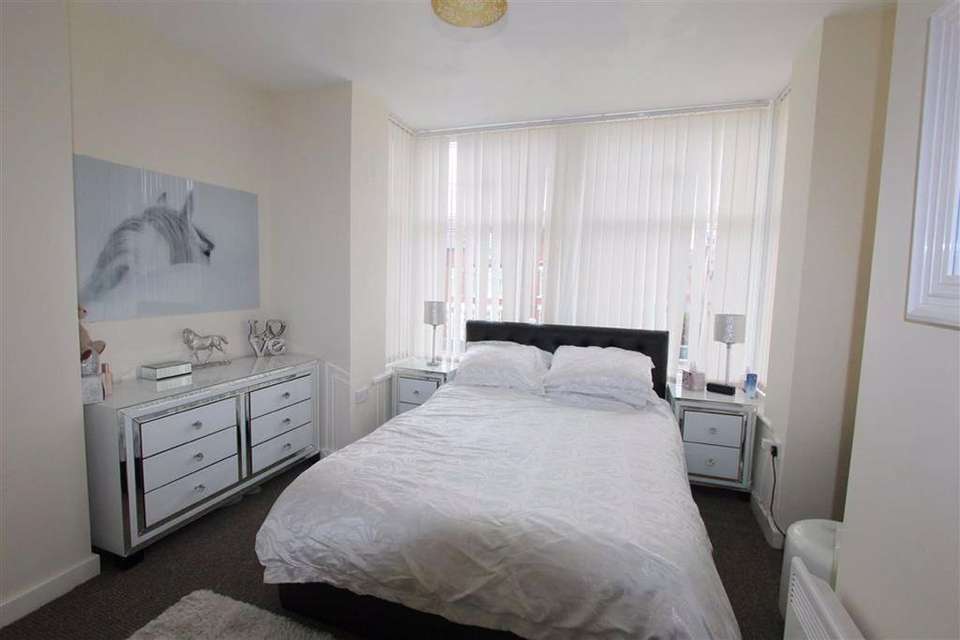7 bedroom semi-detached house for sale
Derbe Road, Lytham St Annes, Lancashiresemi-detached house
bedrooms
Property photos
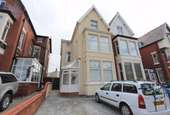
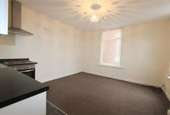
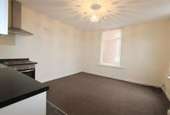
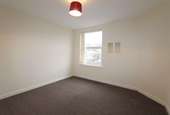
+6
Property description
*IDEAL OPPORTUNITY FOR INVESTORS*LARGE SEMI DETACHED PROPERTY SPLIT INTO 5 FLATS - SOUGHT AFTER LOCATION CLOSE TO THE SEA FRONT & ST ANNES SQUARE - 5 BEDROOMS - 5 KITCHENS - 5 BATHROOMS - ANNUAL INCOME OF £24,240 - EPC ratings: Flat 1 D - Flat 2 D - Flat 3 E - Flat 4 D - Flat 5 - D
Communal Entrance - UPVC doors leading into porch with letter boxes, door into;
Communal Hallway - Staircase to upper floors;
Flat 3 - Situated on the ground floor, door leads into;
Hallway - Door into;
Lounge / Kitchen - 18'10 x 11'8 (5.74m x 3.56m) - Large UPVC double glazed walk in bay window to front, Range of fitted wall and base units with laminate work surfaces, integrated electric oven, four ring electric hob with overhead extractor, stainless steel sink and drainer, plumbed for a washing machine, breakfast bar, electric heater, television point, stairs to first floor:
First Floor - Aforementioned staircase leading to first floor, staircase to second floor, doors into;
Shower Room - 5'5 x 4'10 (1.65m x 1.47m) - Three piece contemporary white suite comprising: shower cubicle, pedestal wash hand basin & WC, extractor fan.
Bedroom - 13'8 x 12'10 (4.17m x 3.91m) - Large UPVC double glazed walk in bay window to front, electric heater.
Flat 4 - Situated on the first floor, door into;
Hallway - Intercom, doors leading into the following rooms;
Lounge / Kitchen - 14'5 x 12'7 (4.39m x 3.84m) - UPVC double glazed windows to side and rear, range of fitted wall and base units with laminate work surfaces, integrated electric oven, four ring electric hob with overhead extractor, one and a half bowl stainless steel sink and drainer, plumbed for a washing machine, breakfast bar, electric heater, television point.
Bedroom Two - 8'6 x 8'1 (2.59m x 2.46m) - UPVC double glazed opaque window to side, electric heater.
Shower Room - 5'4 x 5'4 (1.63m x 1.63m) - UPVC double glazed opaque window to side, three piece contemporary white suite comprising: shower cubicle, pedestal wash hand basin & WC, extractor fan.
Bedroom One - 11'8 x 11'1 (3.56m x 3.38m) - UPVC double glazed window to rear, electric heater.
Flat 5 - Situated on the second floor, door into;
Hallway - Intercom system, doors into;
Lounge / Kitchen - 15'6 x 12'5 (4.72m x 3.78m) - Range of fitted wall and base units with laminate work surfaces, integrated electric oven, four ring electric hob with overhead extractor, stainless steel sink and drainer, plumbed for a washing machine, electric heater, television point.
Shower Room - 10'2 x 6'7 (3.10m x 2.01m) - UPVC double glazed windows to front and side, three piece contemporary white suite comprising: shower cubicle, pedestal wash hand basin & WC, extractor fan.
Bedroom One - 13'1 x 7'10 (3.99m x 2.39m) - Velux double glazed window to rear, electric heater.
Bedroom Two - 10'7 x 10' (3.23m x 3.05m) - UPVC double glazed window to side, electric heater.
Flat 2 - Situated on the ground floor at the rear of the property, UPVC double glazed opaque door leading into;
Lounge / Kitchen - 14'4 x 12'5 (4.37m x 3.78m) - UPVC double glazed opaque windows to side and rear, range of fitted wall and base units with laminate work surfaces, integrated electric oven, four ring electric hob with overhead extractor, stainless steel sink and drainer, plumbed for a washing machine, breakfast bar, electric heater, television & telephone points.
Bedroom - 14'4 x 13'1 (4.37m x 3.99m) - Electric heater, UPVC double glazed sliding doors leading out to the rear of the property.
Shower Room - 7'3 x 5'8 (2.21m x 1.73m) - Three piece contemporary white suite comprising: shower cubicle, pedestal wash hand basin & WC, heated towel rail, extractor fan.
Flat 1 - Situated on the ground floor at the rear of the property, UPVC double glazed sliding door leads into;
Lounge / Kitchen - 17'5 x 11'5 (5.31m x 3.48m) - UPVC double glazed windows to side and rear, range of fitted wall and base units with laminate work surfaces, integrated electric oven, four ring electric hob with overhead extractor, stainless steel sink and drainer, plumbed for a washing machine, electric heater, television point.
Bedroom - 8'1 x 7'9 (2.46m x 2.36m) - Two sets of UPVC double glazed windows to side, electric heater.
Shower Room - 11'7 x 3'7 (3.53m x 1.09m) - UPVC double glazed opaque window to side, three piece contemporary white suite comprising: shower cubicle, pedestal wash hand basin & WC, heated towel rail, extractor fan.
Outside - Courtyard garden to the rear.
Other Details - Tax Band - A for all flats
You may download, store and use the material for your own personal use and research. You may not republish, retransmit, redistribute or otherwise make the material available to any party or make the same available on any website, online service or bulletin board of your own or of any other party or make the same available in hard copy or in any other media without the website owner's express prior written consent. The website owner's copyright must remain on all reproductions of material taken from this website.
Communal Entrance - UPVC doors leading into porch with letter boxes, door into;
Communal Hallway - Staircase to upper floors;
Flat 3 - Situated on the ground floor, door leads into;
Hallway - Door into;
Lounge / Kitchen - 18'10 x 11'8 (5.74m x 3.56m) - Large UPVC double glazed walk in bay window to front, Range of fitted wall and base units with laminate work surfaces, integrated electric oven, four ring electric hob with overhead extractor, stainless steel sink and drainer, plumbed for a washing machine, breakfast bar, electric heater, television point, stairs to first floor:
First Floor - Aforementioned staircase leading to first floor, staircase to second floor, doors into;
Shower Room - 5'5 x 4'10 (1.65m x 1.47m) - Three piece contemporary white suite comprising: shower cubicle, pedestal wash hand basin & WC, extractor fan.
Bedroom - 13'8 x 12'10 (4.17m x 3.91m) - Large UPVC double glazed walk in bay window to front, electric heater.
Flat 4 - Situated on the first floor, door into;
Hallway - Intercom, doors leading into the following rooms;
Lounge / Kitchen - 14'5 x 12'7 (4.39m x 3.84m) - UPVC double glazed windows to side and rear, range of fitted wall and base units with laminate work surfaces, integrated electric oven, four ring electric hob with overhead extractor, one and a half bowl stainless steel sink and drainer, plumbed for a washing machine, breakfast bar, electric heater, television point.
Bedroom Two - 8'6 x 8'1 (2.59m x 2.46m) - UPVC double glazed opaque window to side, electric heater.
Shower Room - 5'4 x 5'4 (1.63m x 1.63m) - UPVC double glazed opaque window to side, three piece contemporary white suite comprising: shower cubicle, pedestal wash hand basin & WC, extractor fan.
Bedroom One - 11'8 x 11'1 (3.56m x 3.38m) - UPVC double glazed window to rear, electric heater.
Flat 5 - Situated on the second floor, door into;
Hallway - Intercom system, doors into;
Lounge / Kitchen - 15'6 x 12'5 (4.72m x 3.78m) - Range of fitted wall and base units with laminate work surfaces, integrated electric oven, four ring electric hob with overhead extractor, stainless steel sink and drainer, plumbed for a washing machine, electric heater, television point.
Shower Room - 10'2 x 6'7 (3.10m x 2.01m) - UPVC double glazed windows to front and side, three piece contemporary white suite comprising: shower cubicle, pedestal wash hand basin & WC, extractor fan.
Bedroom One - 13'1 x 7'10 (3.99m x 2.39m) - Velux double glazed window to rear, electric heater.
Bedroom Two - 10'7 x 10' (3.23m x 3.05m) - UPVC double glazed window to side, electric heater.
Flat 2 - Situated on the ground floor at the rear of the property, UPVC double glazed opaque door leading into;
Lounge / Kitchen - 14'4 x 12'5 (4.37m x 3.78m) - UPVC double glazed opaque windows to side and rear, range of fitted wall and base units with laminate work surfaces, integrated electric oven, four ring electric hob with overhead extractor, stainless steel sink and drainer, plumbed for a washing machine, breakfast bar, electric heater, television & telephone points.
Bedroom - 14'4 x 13'1 (4.37m x 3.99m) - Electric heater, UPVC double glazed sliding doors leading out to the rear of the property.
Shower Room - 7'3 x 5'8 (2.21m x 1.73m) - Three piece contemporary white suite comprising: shower cubicle, pedestal wash hand basin & WC, heated towel rail, extractor fan.
Flat 1 - Situated on the ground floor at the rear of the property, UPVC double glazed sliding door leads into;
Lounge / Kitchen - 17'5 x 11'5 (5.31m x 3.48m) - UPVC double glazed windows to side and rear, range of fitted wall and base units with laminate work surfaces, integrated electric oven, four ring electric hob with overhead extractor, stainless steel sink and drainer, plumbed for a washing machine, electric heater, television point.
Bedroom - 8'1 x 7'9 (2.46m x 2.36m) - Two sets of UPVC double glazed windows to side, electric heater.
Shower Room - 11'7 x 3'7 (3.53m x 1.09m) - UPVC double glazed opaque window to side, three piece contemporary white suite comprising: shower cubicle, pedestal wash hand basin & WC, heated towel rail, extractor fan.
Outside - Courtyard garden to the rear.
Other Details - Tax Band - A for all flats
You may download, store and use the material for your own personal use and research. You may not republish, retransmit, redistribute or otherwise make the material available to any party or make the same available on any website, online service or bulletin board of your own or of any other party or make the same available in hard copy or in any other media without the website owner's express prior written consent. The website owner's copyright must remain on all reproductions of material taken from this website.
Council tax
First listed
Over a month agoDerbe Road, Lytham St Annes, Lancashire
Placebuzz mortgage repayment calculator
Monthly repayment
The Est. Mortgage is for a 25 years repayment mortgage based on a 10% deposit and a 5.5% annual interest. It is only intended as a guide. Make sure you obtain accurate figures from your lender before committing to any mortgage. Your home may be repossessed if you do not keep up repayments on a mortgage.
Derbe Road, Lytham St Annes, Lancashire - Streetview
DISCLAIMER: Property descriptions and related information displayed on this page are marketing materials provided by County Estate Agents - Lytham St Annes. Placebuzz does not warrant or accept any responsibility for the accuracy or completeness of the property descriptions or related information provided here and they do not constitute property particulars. Please contact County Estate Agents - Lytham St Annes for full details and further information.





