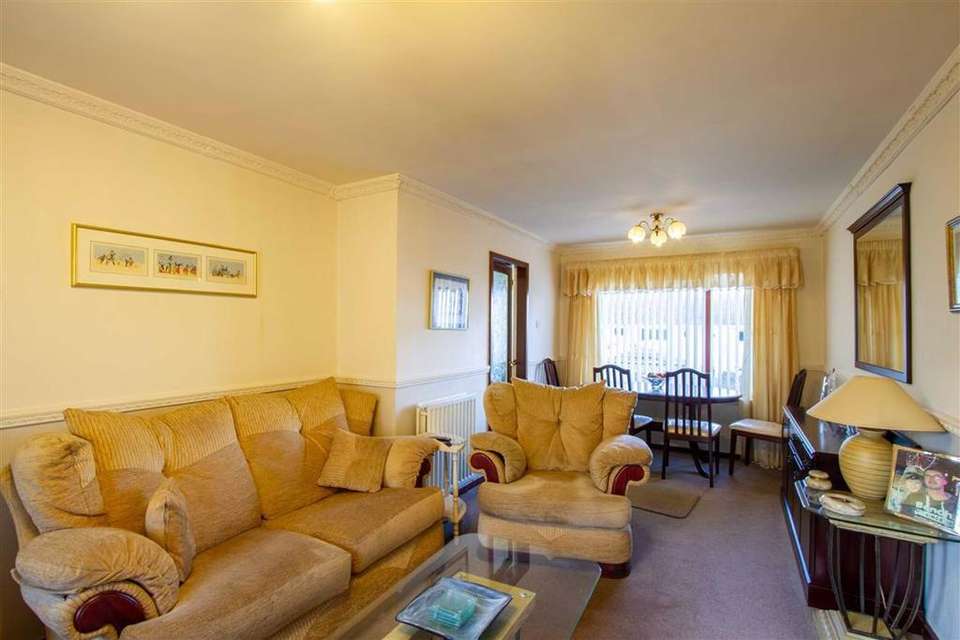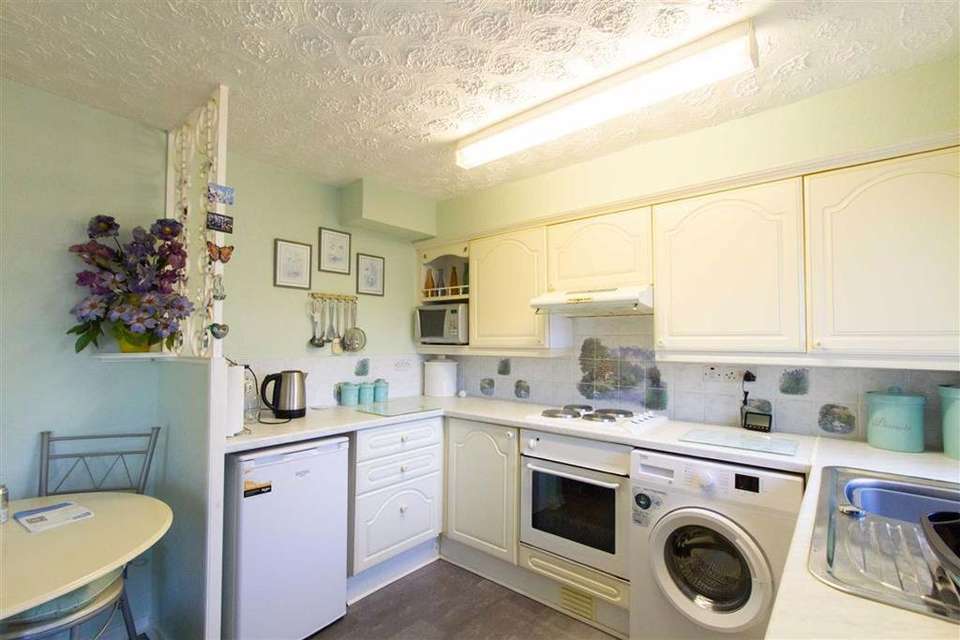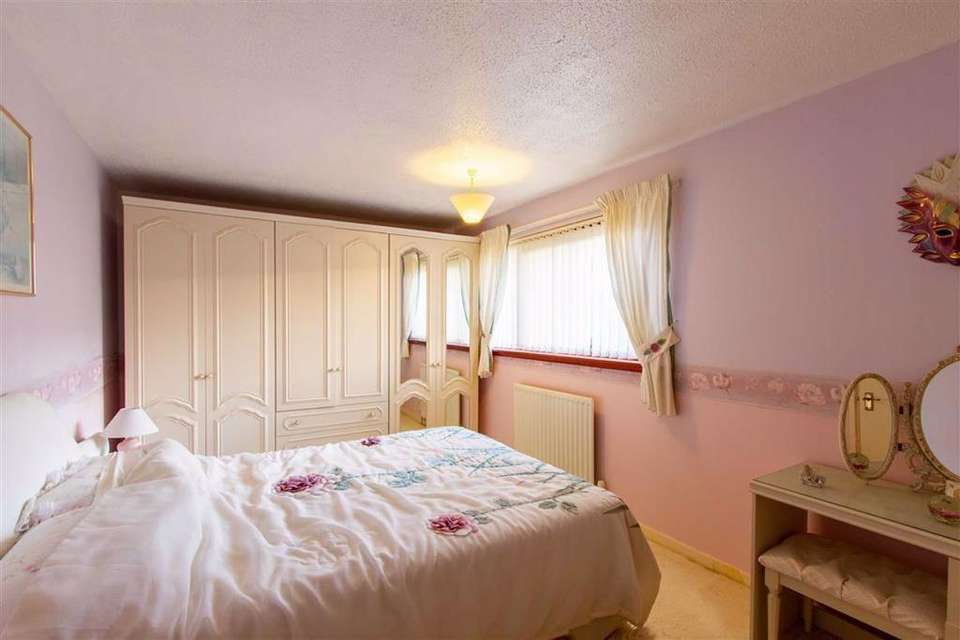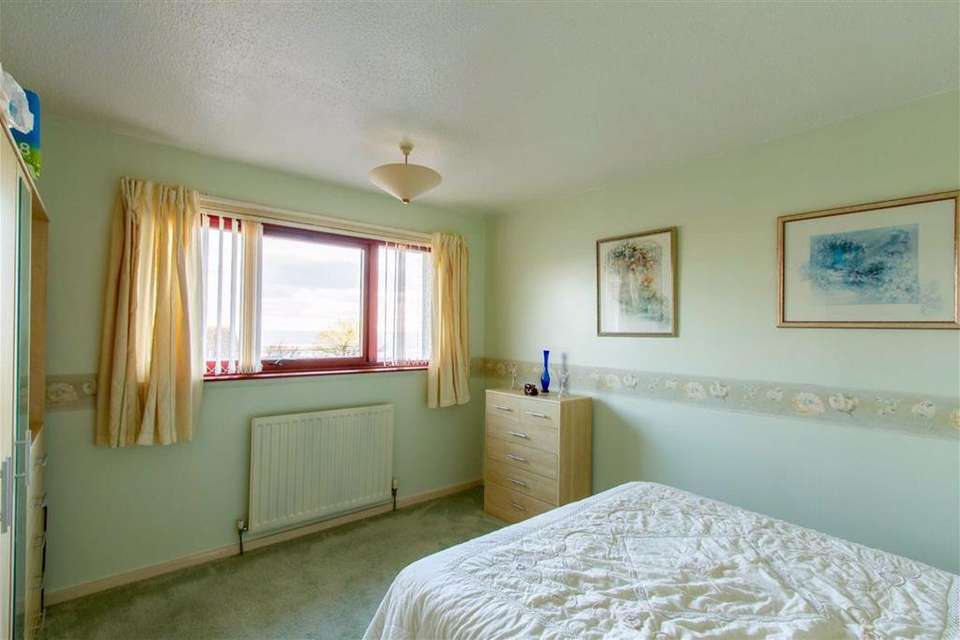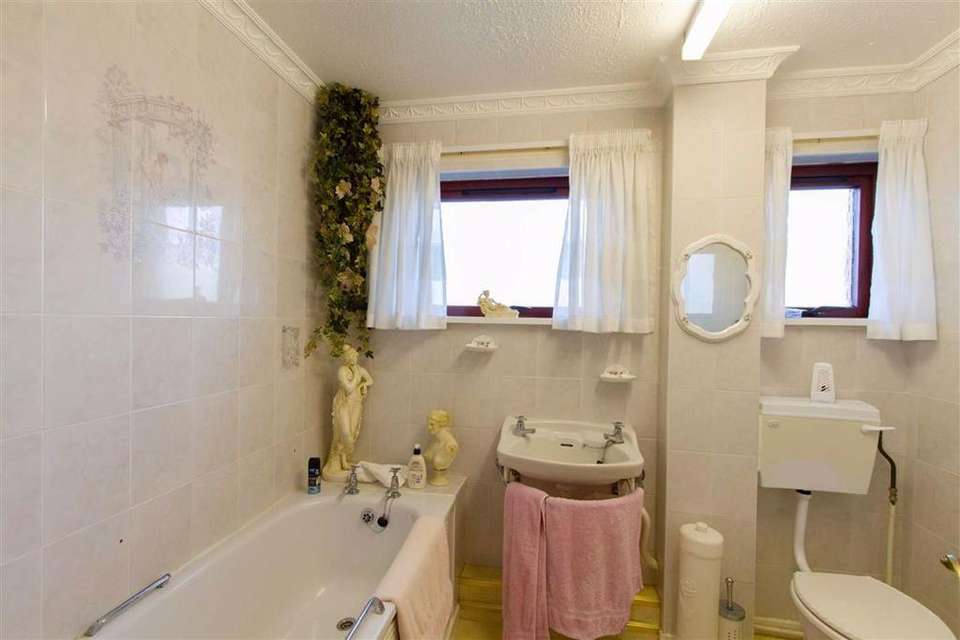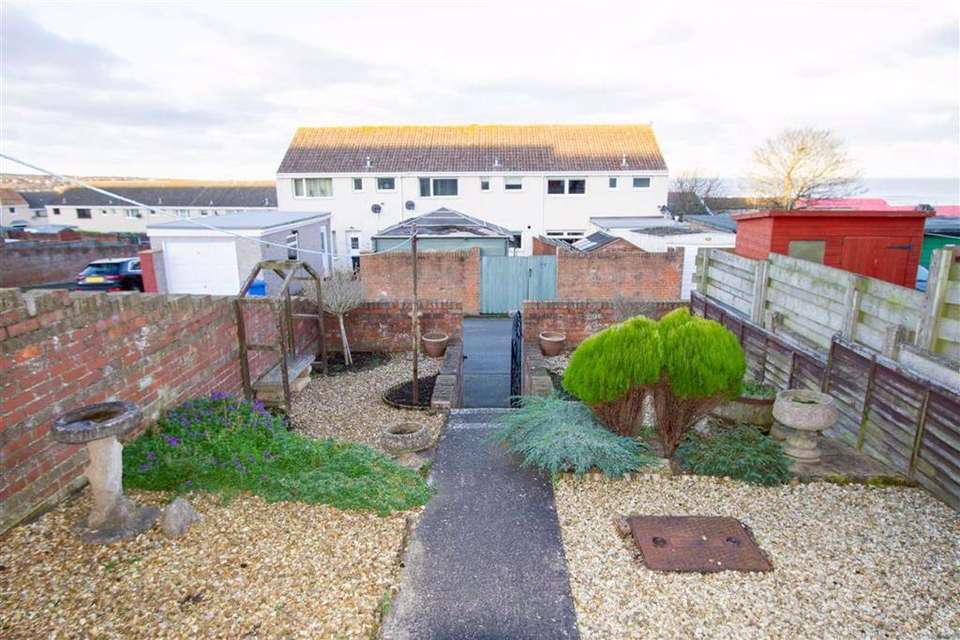2 bedroom end of terrace house for sale
Highcliffe, Spittal, Berwick-upon-Tweed, TD15terraced house
bedrooms
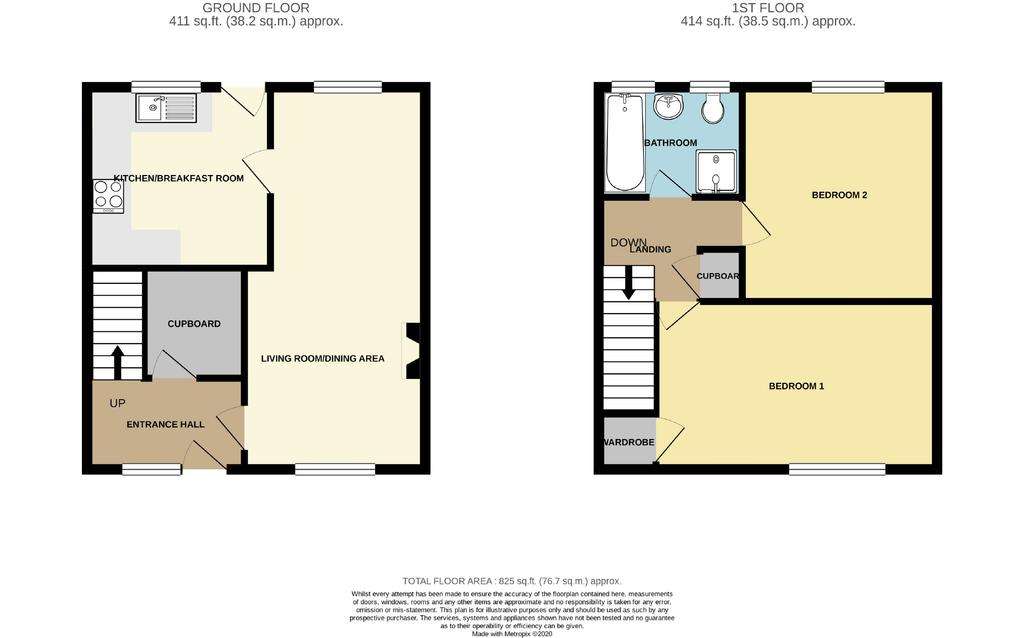
Property photos

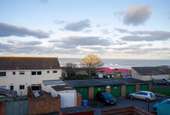
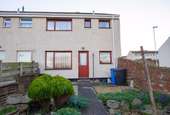
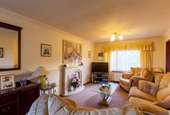
+6
Property description
Located in this popular residential area, we are pleased to offer for sale this spacious two bedroom end terraced house, which has views of the sea. The property would make an ideal home for a first time buyer, or as an investment property.
The house has the benefits of double glazing and gas central heating, a generous dual aspect living room with a dining area, a kitchen/breakfast room with a range of white units, a bathroom with a four piece suite and two double bedrooms.
Small lawn garden to the front and an enclosed rear garden which has been landscaped for ease of maintenance.
Viewing is recommended.
Entrance Hall - 5'2 x 8'11 (1.57m x 2.72m) - Partially glazed entrance door with a window to the side, giving access to the entrance hall, which has a central heating radiator and stairs to the first floor landing. Large walk-in cupboard with a clothes hanging area and the electric meters. Glazed door to the living room.
Living Room/Dining Area - 21'8 x 10'3 (6.60m x 3.12m) - A large dual aspect reception room with a double window to the front and rear of the property and an attractive marble fireplace and hearth. Two central heating radiators, a television aerial, a telephone point and four power points.
Breakfasting Kitchen - 10'3 x 9'9 (3.12m x 2.97m) - Fitted with a range of white wall and floor kitchen units, with marble effect worktop surfaces with a tiled splash back. Built-in oven, four ring electric hob with a cooker hood above. Plumbing for an automatic washing machine and space for a fridge. Stainless steel sink and drainer below the window to the rear. Central heating radiator and seven power points. Partially glazed entrance door to the rear garden.
First Floor Landing - 5'6 x 8'3 (1.68m x 2.51m) - With a built-in shelved storage cupboard, one power point and access to the loft.
Bathroom - 6'3 x 8'1 (1.91m x 2.46m) - Fitted with a white four piece suite, which includes a bath, wash hand basin, a toilet with a toilet roll holder and a shower cubicle with an electric shower. Two frosted windows to the rear and a central heating radiator.
Bedroom 1 - 9'3 x 15'6 (2.82m x 4.72m) - A large double bedroom with a double window to the front and a built-in wardrobe housing the central heating boiler. Central heating radiator and two power points.
Bedroom 2 - 12'2 x 10'3 (3.71m x 3.12m) - Another double bedroom with a double window to the rear with views of the sea. Central heating radiator and two power points.
Outside - Small lawn garden to the front and an enclosed rear garden which has been landscaped for ease of maintenance, which comprises of gravelled sitting areas and shrubberies.
General Information - Full double glazing.
Full gas central heating.
All main services are connected.
All fitted floor coverings are included in the sale.
Freehold.
Energy Rating: D (58)
Council Tax Band: A
Disclaimer - This property is being sold on behalf of a corporate client. It is marketed subject to obtaining the grant of probate and must remain on the market until contracts are exchanged. As part of a deceased estate it may not be possible to provide answers to the standard property questionnaire. Please refer to the agent before viewing if you feel this may affect your buying decision.
Please note that any services, heating system or appliances have not been tested, and no warranty can be given or implied as to their working order.
Agents Notes - OFFICE OPENING HOURS
Monday - Friday 9.00 - 17.00
Saturday 9.00 - 12.00
FIXTURES & FITTINGS
Items described in these particulars are not all included in the sale. All heating systems and their appliances are untested.
This brochure including photography was prepared in accordance with the sellers instructions.
VIEWING
Strictly by appointment with the selling agent. Viewing guidelines due to Coronavirus (Covid-19) to be adhered to.
You may download, store and use the material for your own personal use and research. You may not republish, retransmit, redistribute or otherwise make the material available to any party or make the same available on any website, online service or bulletin board of your own or of any other party or make the same available in hard copy or in any other media without the website owner's express prior written consent. The website owner's copyright must remain on all reproductions of material taken from this website.
The house has the benefits of double glazing and gas central heating, a generous dual aspect living room with a dining area, a kitchen/breakfast room with a range of white units, a bathroom with a four piece suite and two double bedrooms.
Small lawn garden to the front and an enclosed rear garden which has been landscaped for ease of maintenance.
Viewing is recommended.
Entrance Hall - 5'2 x 8'11 (1.57m x 2.72m) - Partially glazed entrance door with a window to the side, giving access to the entrance hall, which has a central heating radiator and stairs to the first floor landing. Large walk-in cupboard with a clothes hanging area and the electric meters. Glazed door to the living room.
Living Room/Dining Area - 21'8 x 10'3 (6.60m x 3.12m) - A large dual aspect reception room with a double window to the front and rear of the property and an attractive marble fireplace and hearth. Two central heating radiators, a television aerial, a telephone point and four power points.
Breakfasting Kitchen - 10'3 x 9'9 (3.12m x 2.97m) - Fitted with a range of white wall and floor kitchen units, with marble effect worktop surfaces with a tiled splash back. Built-in oven, four ring electric hob with a cooker hood above. Plumbing for an automatic washing machine and space for a fridge. Stainless steel sink and drainer below the window to the rear. Central heating radiator and seven power points. Partially glazed entrance door to the rear garden.
First Floor Landing - 5'6 x 8'3 (1.68m x 2.51m) - With a built-in shelved storage cupboard, one power point and access to the loft.
Bathroom - 6'3 x 8'1 (1.91m x 2.46m) - Fitted with a white four piece suite, which includes a bath, wash hand basin, a toilet with a toilet roll holder and a shower cubicle with an electric shower. Two frosted windows to the rear and a central heating radiator.
Bedroom 1 - 9'3 x 15'6 (2.82m x 4.72m) - A large double bedroom with a double window to the front and a built-in wardrobe housing the central heating boiler. Central heating radiator and two power points.
Bedroom 2 - 12'2 x 10'3 (3.71m x 3.12m) - Another double bedroom with a double window to the rear with views of the sea. Central heating radiator and two power points.
Outside - Small lawn garden to the front and an enclosed rear garden which has been landscaped for ease of maintenance, which comprises of gravelled sitting areas and shrubberies.
General Information - Full double glazing.
Full gas central heating.
All main services are connected.
All fitted floor coverings are included in the sale.
Freehold.
Energy Rating: D (58)
Council Tax Band: A
Disclaimer - This property is being sold on behalf of a corporate client. It is marketed subject to obtaining the grant of probate and must remain on the market until contracts are exchanged. As part of a deceased estate it may not be possible to provide answers to the standard property questionnaire. Please refer to the agent before viewing if you feel this may affect your buying decision.
Please note that any services, heating system or appliances have not been tested, and no warranty can be given or implied as to their working order.
Agents Notes - OFFICE OPENING HOURS
Monday - Friday 9.00 - 17.00
Saturday 9.00 - 12.00
FIXTURES & FITTINGS
Items described in these particulars are not all included in the sale. All heating systems and their appliances are untested.
This brochure including photography was prepared in accordance with the sellers instructions.
VIEWING
Strictly by appointment with the selling agent. Viewing guidelines due to Coronavirus (Covid-19) to be adhered to.
You may download, store and use the material for your own personal use and research. You may not republish, retransmit, redistribute or otherwise make the material available to any party or make the same available on any website, online service or bulletin board of your own or of any other party or make the same available in hard copy or in any other media without the website owner's express prior written consent. The website owner's copyright must remain on all reproductions of material taken from this website.
Council tax
First listed
Over a month agoHighcliffe, Spittal, Berwick-upon-Tweed, TD15
Placebuzz mortgage repayment calculator
Monthly repayment
The Est. Mortgage is for a 25 years repayment mortgage based on a 10% deposit and a 5.5% annual interest. It is only intended as a guide. Make sure you obtain accurate figures from your lender before committing to any mortgage. Your home may be repossessed if you do not keep up repayments on a mortgage.
Highcliffe, Spittal, Berwick-upon-Tweed, TD15 - Streetview
DISCLAIMER: Property descriptions and related information displayed on this page are marketing materials provided by Aitchisons Property Centre - Berwick-upon-Tweed. Placebuzz does not warrant or accept any responsibility for the accuracy or completeness of the property descriptions or related information provided here and they do not constitute property particulars. Please contact Aitchisons Property Centre - Berwick-upon-Tweed for full details and further information.





