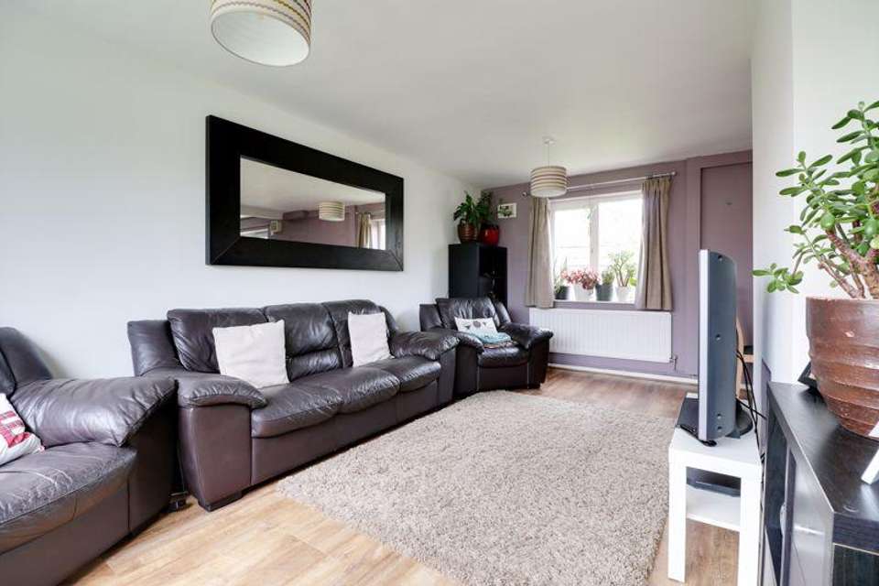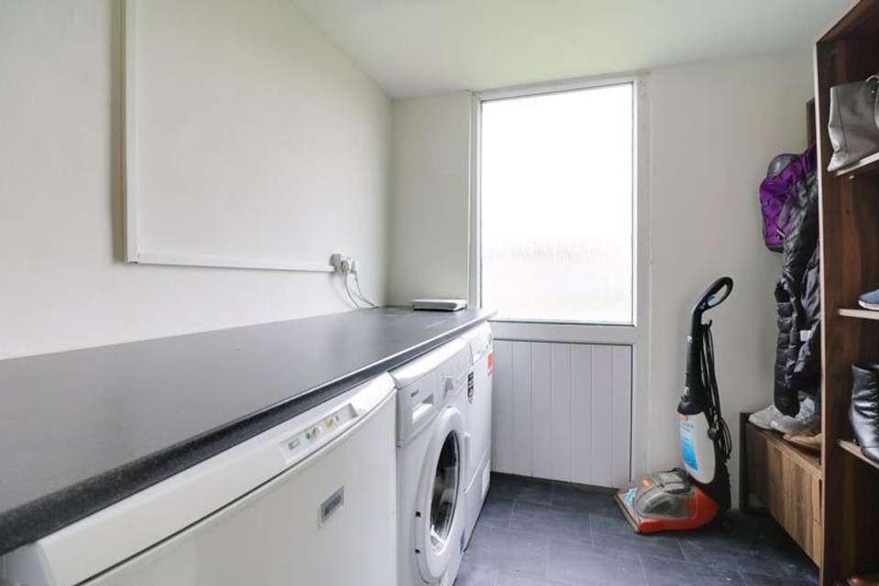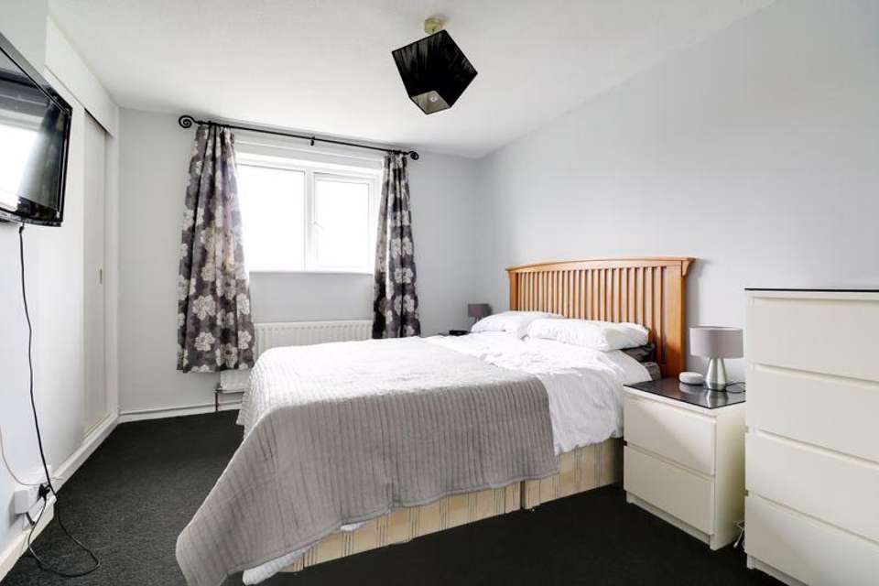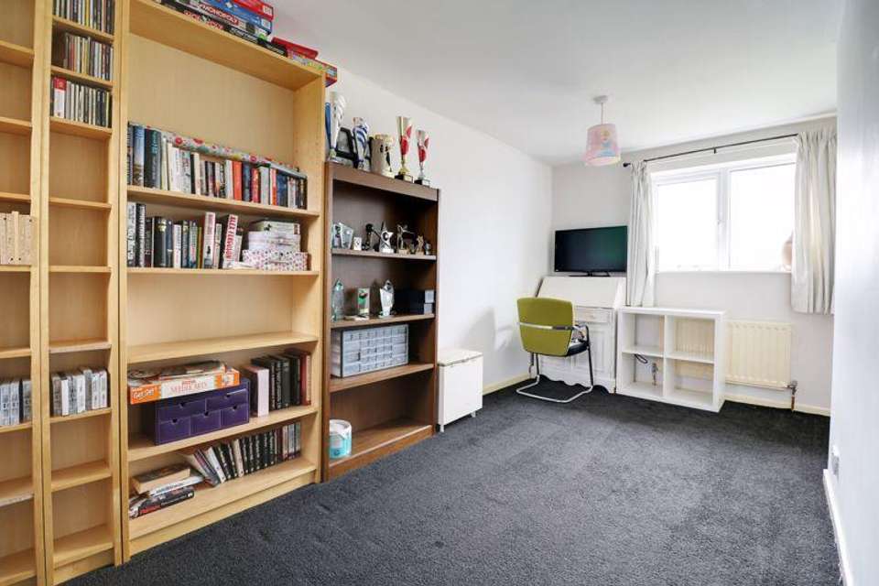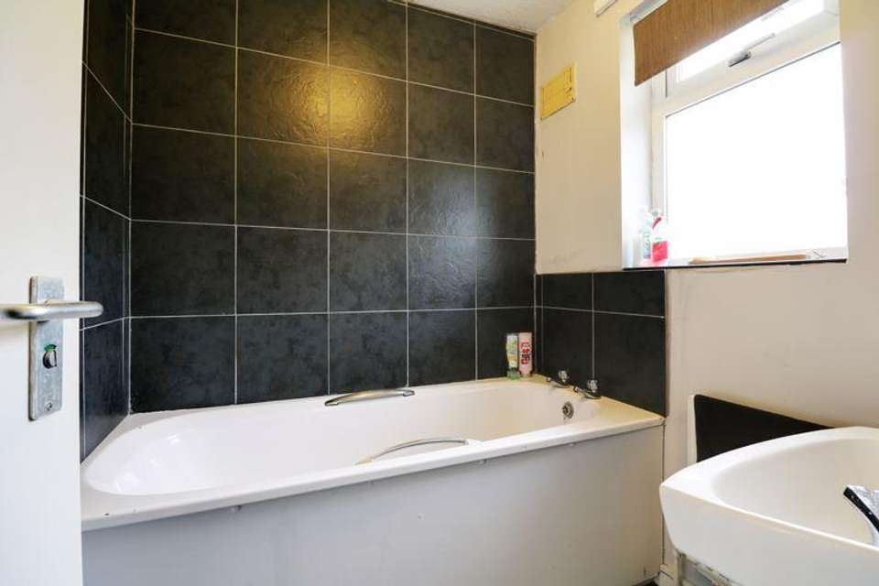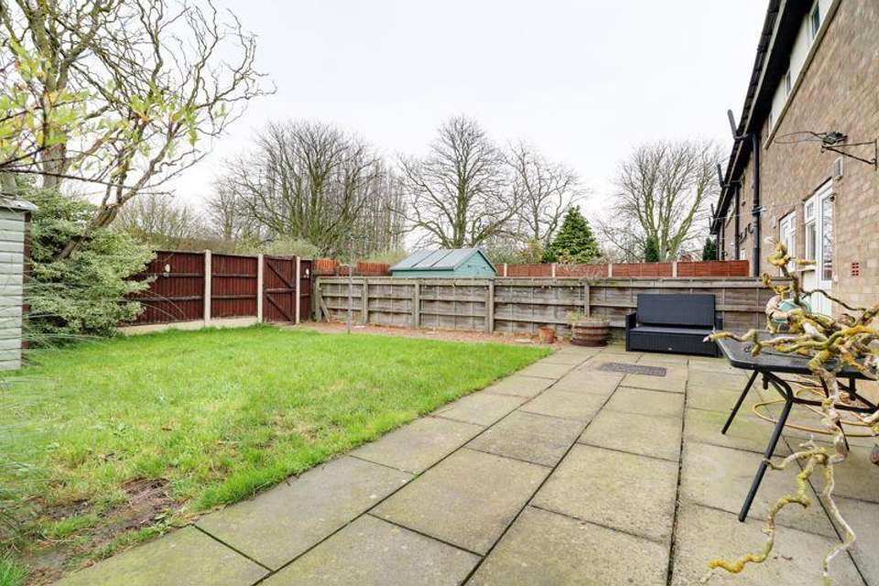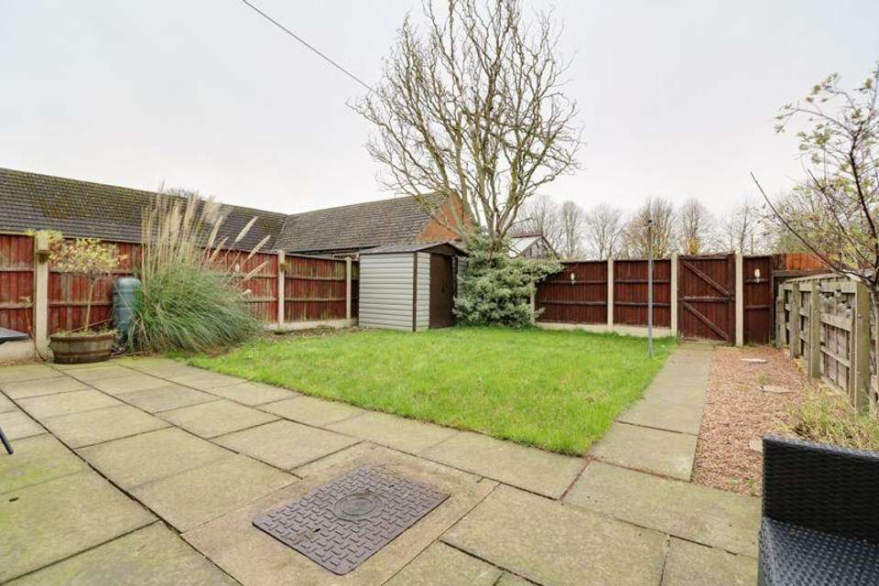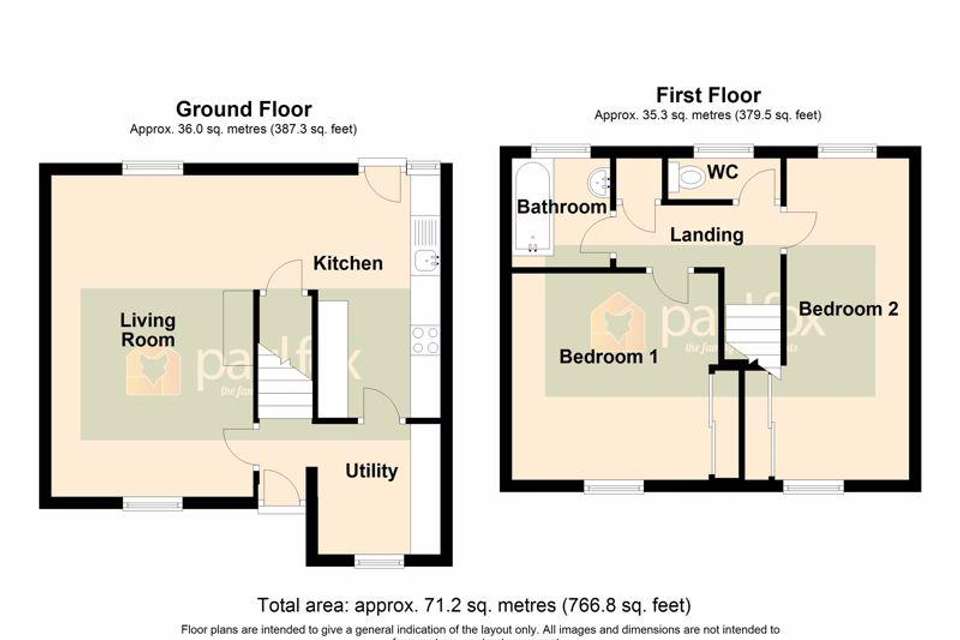2 bedroom terraced house for sale
Capper Avenue, Hemswell Cliffterraced house
bedrooms
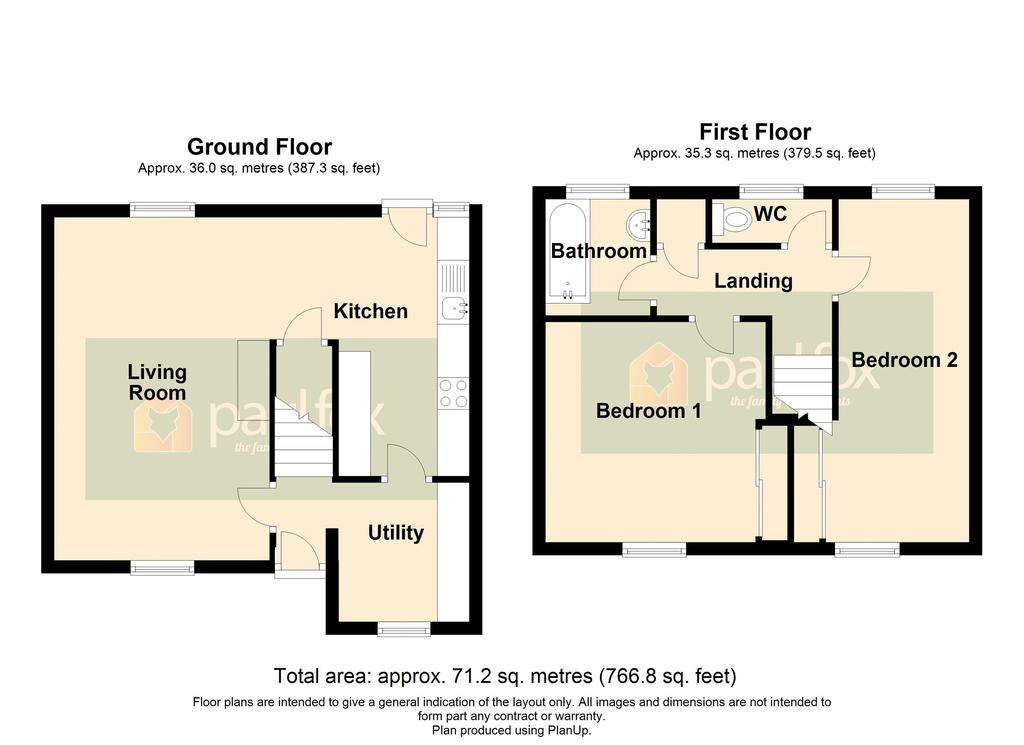
Property photos

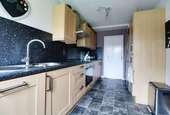
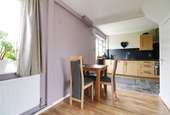
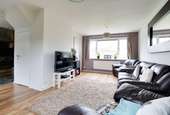
+8
Property description
A superbly presented and well proportioned end-terrace house in one of the best positions within the development, thought ideal for a first time buyer or investor. The accommodation comprises, front entrance hallway, open plan lounge/dining area with access through to a modern fitted kitchen, utility room. The first floor provides 2 generous double bedrooms, an attractive bathroom with a seperate landing toilet. The front provides parking for 2 vehicles with the rear being fully enclosed and enjoying an excellent degree of privacy. finished with full uPvc double glazing and a modern gas fired central heating system. Viewing comes highly recommended. View via our Brigg office.
ENTRANCE HALLWAY
With a front uPVC double glazed entrance door with inset pattern glazing, attractive tiled effect cushioned flooring, traditional straight flight staircase leading to the first floor accommodation with grab rail, door through to the living room and kitchen and open access through to;
SPACIOUS UTILITY ROOM - 7' 9'' x 7' 1'' (2.35m x 2.17m)
Enjoying a front uPVC double glazed window with inset pattern glazing, base storage cabinet with above patterned rolled edge working top surface with plumbing and space for a number of appliances, matching flooring to the entrance hallway and door through to;
ATTRACTIVE MODERN FITTED KITCHEN - 14' 8'' x 7' 4'' (4.46m x 2.24m)
Enjoying a rear uPVC double glazed entrance door allowing access to the garden with adjoining rear window. The kitchen enjoys an extensive range of shaker style oak effect low level units, drawer units and wall units with brushed aluminum style pull handles, integral dishwasher and enjoying a complementary patterned rolled edge working top surface with matching splash back, incorporating an oval stainless steel sink unit with drainer to the side and block mixer tap, built in 4-ring electric hob with oven beneath and overhead canopied extractor with downlighting, space for a fridge freezer, tiled effect cushioned flooring and open access to;
DINING AREA/LIVING ROOM - 13' 10'' x 17' 7'' (4.22m x 5.37m)
Being L-shaped, enjoying a dual aspect with front and rear uPVC double glazed window, TV point and attractive wooden flooring.
FIRST FLOOR LANDING
Enjoys a fitted airing cupboard housing a wall mounted modern gas fired central heating boiler with wall mounted programmer and doors off to;
FRONT DOUBLE BEDROOM 1 - 12' 0'' x 10' 8'' (3.65m x 3.25m)
Enjoying a front uPVC double glazed window, fitted wardrobes with sliding fronts and TV point.
BEDROOM 2 - 7' 5'' x 17' 10'' (2.25m x 5.43m)
Enjoying a dual aspect with front and rear uPVC double glazed window, loft access, built in over stairs wardrobes with sliding fronts.
ATTRACTIVE BATHROOM - 5' 6'' x 5' 6'' (1.67m x 1.67m)
Enjoying a rear uPVC double glazed window with inset pattern glazing, enjoying a two piece suite comprising panelled bath and with mounted wash hand basin, tiled surround and tiled effect cushioned flooring.
SEPARATE LADNING TOILET
Enjoys a rear uPVC double glazed window with inset pattern glazing, a tiled sill and a low flush WC in white.
GROUNDS
To the front the property enjoys a lawned garden with shrub borders and a double tarmac driveway providing off street parking, a concrete path allowing access to the front entrance door and down to the side. To the rear the property enjoys a fully enclosed private rear garden with fenced boundary coming principally lawned with a flagged patio area.
ENTRANCE HALLWAY
With a front uPVC double glazed entrance door with inset pattern glazing, attractive tiled effect cushioned flooring, traditional straight flight staircase leading to the first floor accommodation with grab rail, door through to the living room and kitchen and open access through to;
SPACIOUS UTILITY ROOM - 7' 9'' x 7' 1'' (2.35m x 2.17m)
Enjoying a front uPVC double glazed window with inset pattern glazing, base storage cabinet with above patterned rolled edge working top surface with plumbing and space for a number of appliances, matching flooring to the entrance hallway and door through to;
ATTRACTIVE MODERN FITTED KITCHEN - 14' 8'' x 7' 4'' (4.46m x 2.24m)
Enjoying a rear uPVC double glazed entrance door allowing access to the garden with adjoining rear window. The kitchen enjoys an extensive range of shaker style oak effect low level units, drawer units and wall units with brushed aluminum style pull handles, integral dishwasher and enjoying a complementary patterned rolled edge working top surface with matching splash back, incorporating an oval stainless steel sink unit with drainer to the side and block mixer tap, built in 4-ring electric hob with oven beneath and overhead canopied extractor with downlighting, space for a fridge freezer, tiled effect cushioned flooring and open access to;
DINING AREA/LIVING ROOM - 13' 10'' x 17' 7'' (4.22m x 5.37m)
Being L-shaped, enjoying a dual aspect with front and rear uPVC double glazed window, TV point and attractive wooden flooring.
FIRST FLOOR LANDING
Enjoys a fitted airing cupboard housing a wall mounted modern gas fired central heating boiler with wall mounted programmer and doors off to;
FRONT DOUBLE BEDROOM 1 - 12' 0'' x 10' 8'' (3.65m x 3.25m)
Enjoying a front uPVC double glazed window, fitted wardrobes with sliding fronts and TV point.
BEDROOM 2 - 7' 5'' x 17' 10'' (2.25m x 5.43m)
Enjoying a dual aspect with front and rear uPVC double glazed window, loft access, built in over stairs wardrobes with sliding fronts.
ATTRACTIVE BATHROOM - 5' 6'' x 5' 6'' (1.67m x 1.67m)
Enjoying a rear uPVC double glazed window with inset pattern glazing, enjoying a two piece suite comprising panelled bath and with mounted wash hand basin, tiled surround and tiled effect cushioned flooring.
SEPARATE LADNING TOILET
Enjoys a rear uPVC double glazed window with inset pattern glazing, a tiled sill and a low flush WC in white.
GROUNDS
To the front the property enjoys a lawned garden with shrub borders and a double tarmac driveway providing off street parking, a concrete path allowing access to the front entrance door and down to the side. To the rear the property enjoys a fully enclosed private rear garden with fenced boundary coming principally lawned with a flagged patio area.
Council tax
First listed
Over a month agoCapper Avenue, Hemswell Cliff
Placebuzz mortgage repayment calculator
Monthly repayment
The Est. Mortgage is for a 25 years repayment mortgage based on a 10% deposit and a 5.5% annual interest. It is only intended as a guide. Make sure you obtain accurate figures from your lender before committing to any mortgage. Your home may be repossessed if you do not keep up repayments on a mortgage.
Capper Avenue, Hemswell Cliff - Streetview
DISCLAIMER: Property descriptions and related information displayed on this page are marketing materials provided by Paul Fox Estate Agents - Brigg. Placebuzz does not warrant or accept any responsibility for the accuracy or completeness of the property descriptions or related information provided here and they do not constitute property particulars. Please contact Paul Fox Estate Agents - Brigg for full details and further information.





