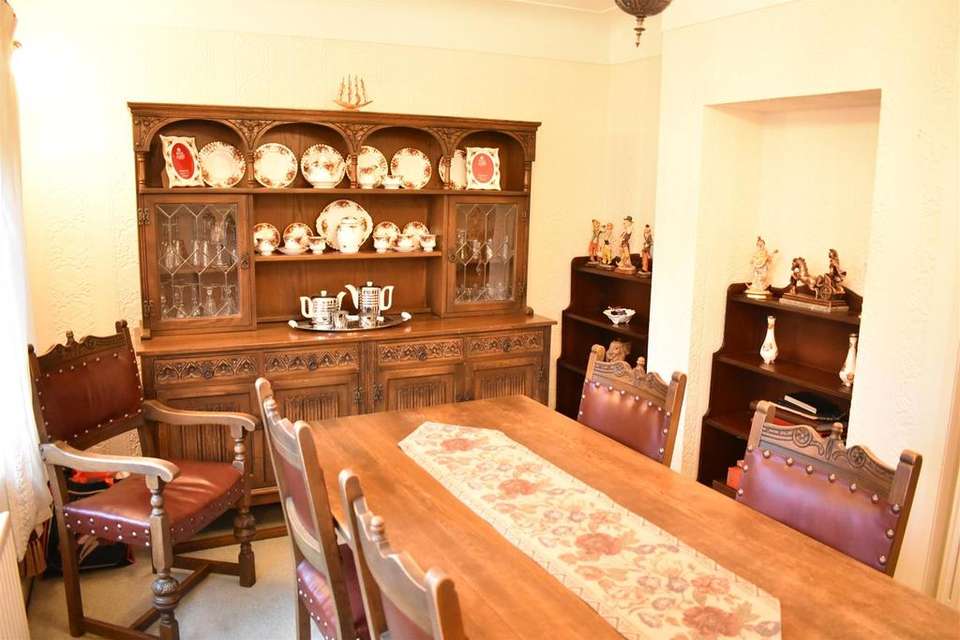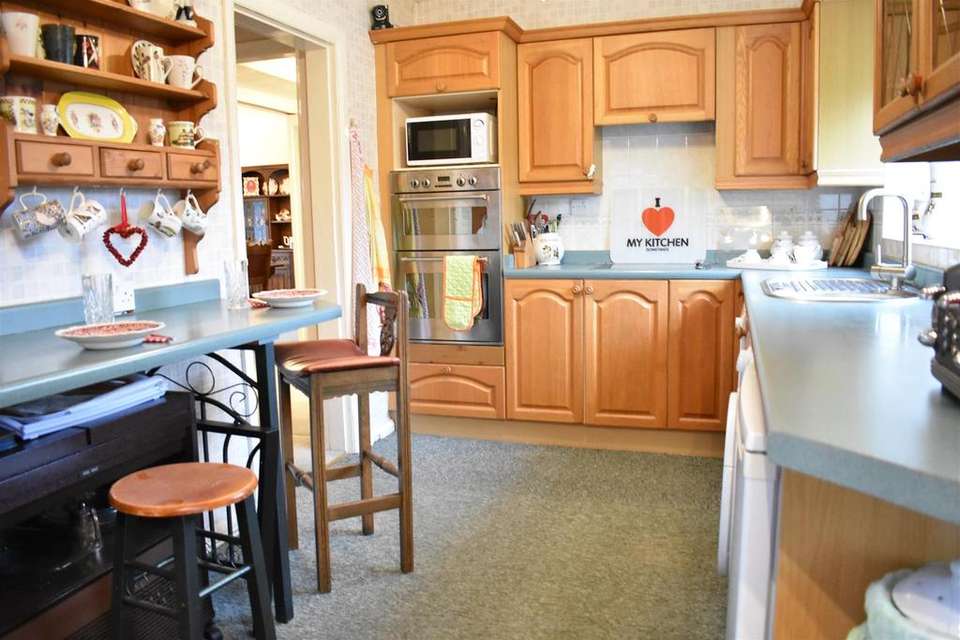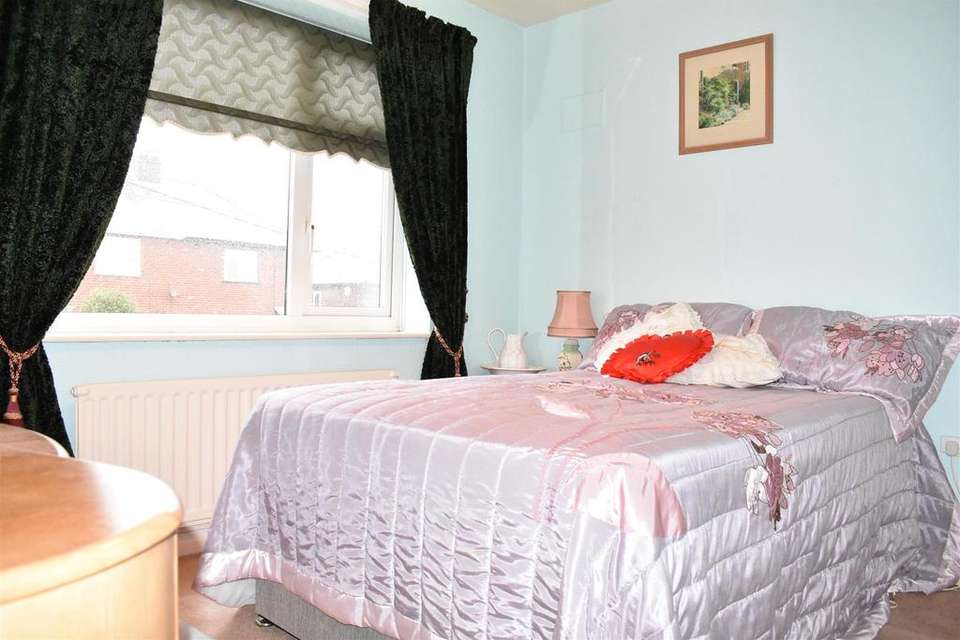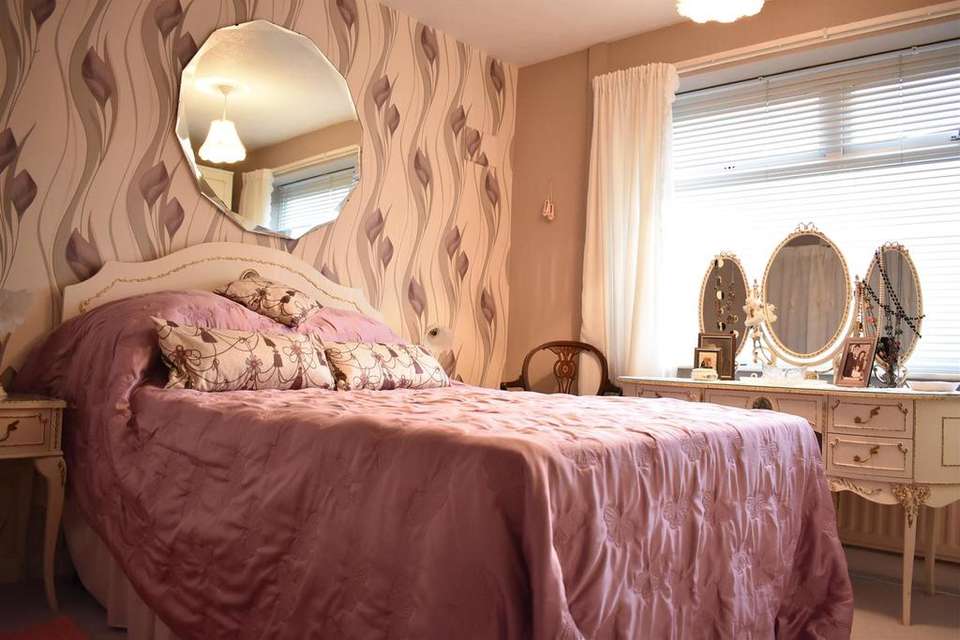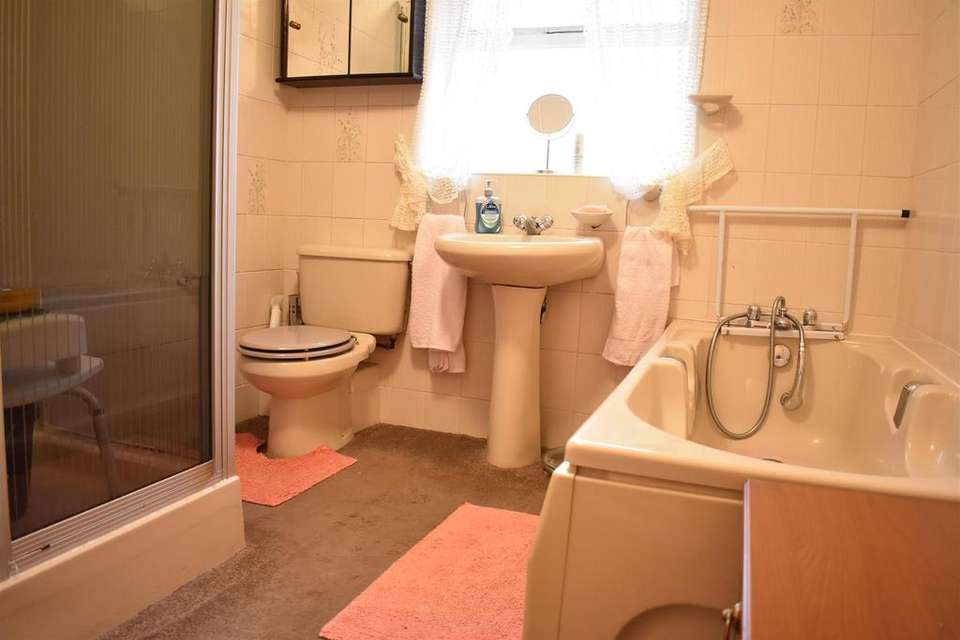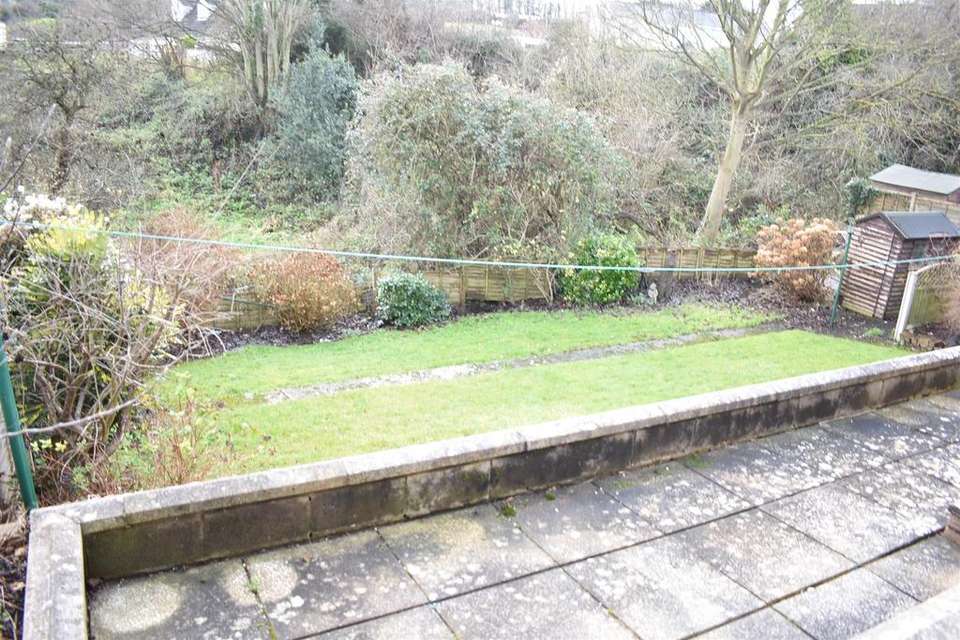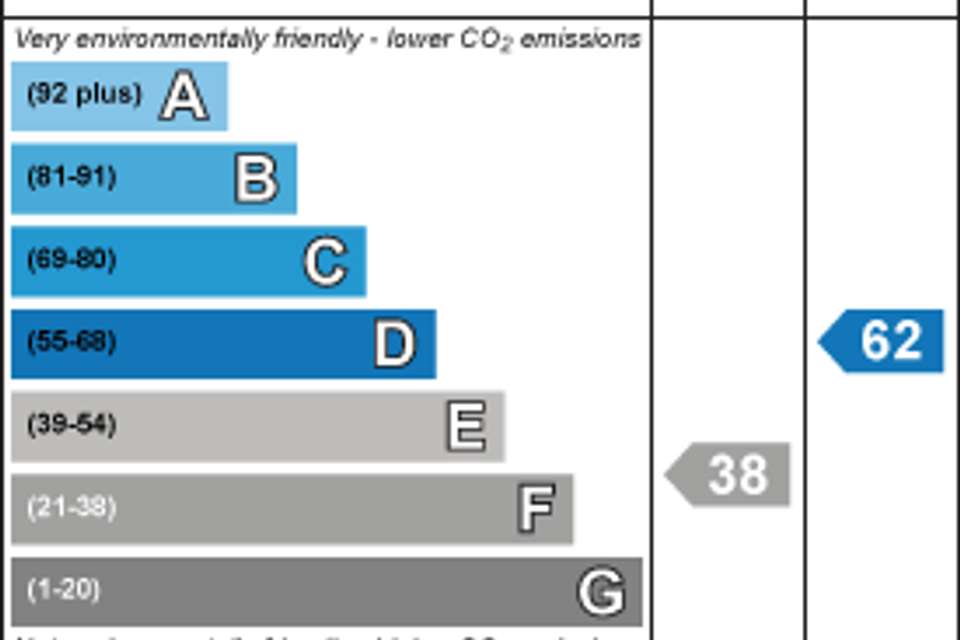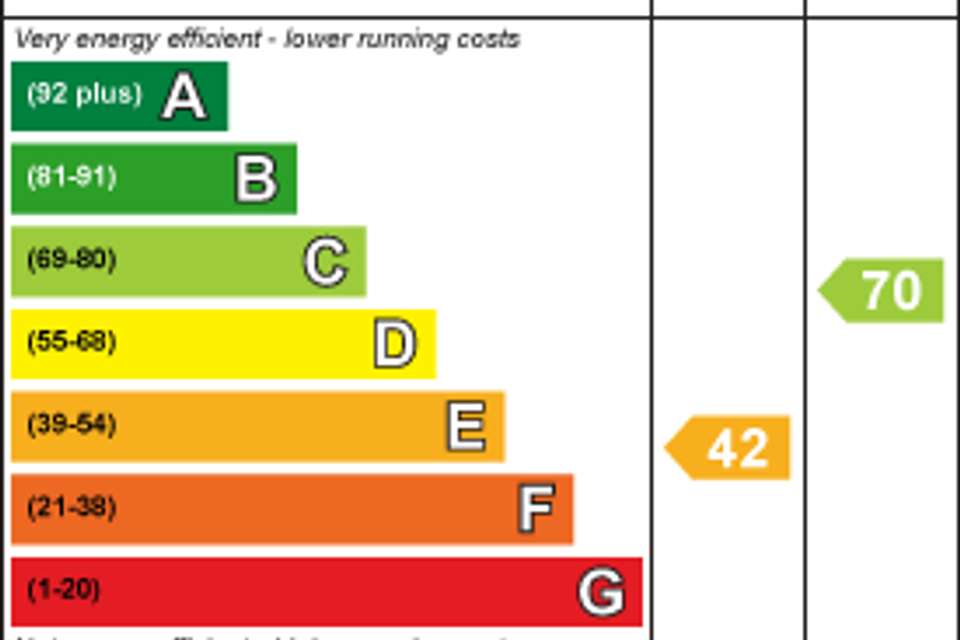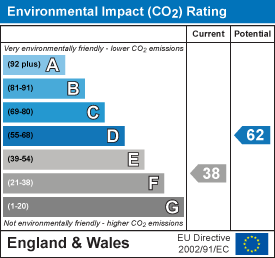3 bedroom detached house for sale
Trigfa , Rhewldetached house
bedrooms
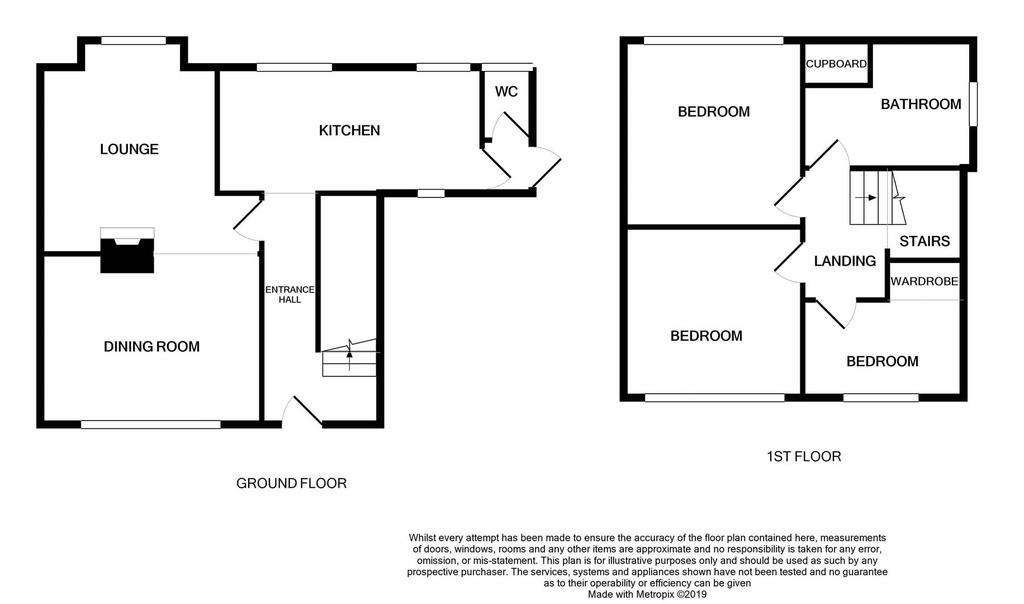
Property photos

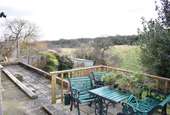
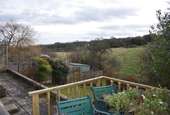
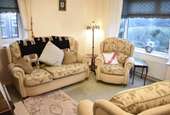
+8
Property description
No forward chain, Open views to the rear, ample parking & a garage. This lovely three bedroom family home stands in a prominent position within the small village of Rhewl. Within easy access of Holywell and Prestatyn which cater for most everyday needs. Offering cosy, homely accommodation throughout, it boasts two reception rooms, ground floor WC, kitchen/breakfast room, three bedrooms and a family bathroom. Externally the property has ample off road parking, a garage and good size tiered rear gardens which are extremely private and have stunning rolling countryside views. Viewing essential. EPC Rating E
Entrance Hall - 14' 1'' x 7' 5'' (4.29m x 2.25m) - Timber entrance door gives access. Single panel radiator, under stair storage cupboard and doors leading off.
Dining Room - 13' 9'' x 10' 6'' (4.18m x 3.19m) - Large window with secondary glazing over looking the front of the property, double panel radiator, coved ceiling, power points and opening into:
Lounge - 13' 9'' x 11' 5'' (4.19m x 3.47m) Max. - Box bay window to the rear of the property looking out onto the lovely private gardens and over the fields, power points, double panel radiator and feature fireplace with electric fire inset.
Kitchen/Breakfast Room - 16' 2'' x 7' 10'' (4.94m x 2.38m) - Fitted with a full range of timber fronted, wall drawer and base units, worktop surface over, stainless steel sink unit with drainer, built in double oven and grill, breakfast bar area, four ring electric hob with extractor hood above, tiled splash backs, power points, radiator, two single glazed windows over looking the rear and door giving access into the back porch.
Wc - 5' 9'' x 2' 10'' (1.76m x 0.86m) - Low flush WC, wall mounted sink, single glazed window and tiled walls.
Timber And Glazed Door Gives Access To The Rear. -
Stairs From The Reception Hall Leads Up To The Fir -
Bedroom One - 11' 5'' x 10' 10'' (3.47m x 3.30m) - Double glazed window to the rear over looking the gardens and countrywide beyond, single panel radiator and power points.
Bedroom Two - 10' 11'' x 9' 9'' (3.33m x 2.96m) - Double glazed window to the front elevation, single panel radiator and power points.
Bedroom Three - 10' 4'' x 6' 7'' (3.16m x 2.01m) - Double glazed window to the front, single panel radiator, power points and wardrobe area.
Bathroom - 10' 4'' x 7' 9'' (3.14m x 2.37m) - Fitted four piece suite comprising panelled bath, fully enclosed shower cubicle, low flush WC and wash hand basin. tiled walls, cupboard housing the hot water tank, obscure window and single radiator.
Externally - Driveway to the front of the property provides off road parking and leads to a garage with up and over door. Free standing, newly fitted oil boiler sits at the end of the driveway. Lawned front garden with pebbled borders adjoin and dwarf stone walling finishes the front gardens. Timber gate gives access onto the rear. The rear gardens are tired and made up of good size patio areas with ample storage, oil tank, steps lead down to a sloped lawned garden with a variety of established plants and trees, bound by timber fencing and having rolling hillside views.
Tenure- Freehold -
Services - Oil fired central heating.
Mains water and electricity.
Appliances not tested by the selling agent.
Council Tax Band E -
Entrance Hall - 14' 1'' x 7' 5'' (4.29m x 2.25m) - Timber entrance door gives access. Single panel radiator, under stair storage cupboard and doors leading off.
Dining Room - 13' 9'' x 10' 6'' (4.18m x 3.19m) - Large window with secondary glazing over looking the front of the property, double panel radiator, coved ceiling, power points and opening into:
Lounge - 13' 9'' x 11' 5'' (4.19m x 3.47m) Max. - Box bay window to the rear of the property looking out onto the lovely private gardens and over the fields, power points, double panel radiator and feature fireplace with electric fire inset.
Kitchen/Breakfast Room - 16' 2'' x 7' 10'' (4.94m x 2.38m) - Fitted with a full range of timber fronted, wall drawer and base units, worktop surface over, stainless steel sink unit with drainer, built in double oven and grill, breakfast bar area, four ring electric hob with extractor hood above, tiled splash backs, power points, radiator, two single glazed windows over looking the rear and door giving access into the back porch.
Wc - 5' 9'' x 2' 10'' (1.76m x 0.86m) - Low flush WC, wall mounted sink, single glazed window and tiled walls.
Timber And Glazed Door Gives Access To The Rear. -
Stairs From The Reception Hall Leads Up To The Fir -
Bedroom One - 11' 5'' x 10' 10'' (3.47m x 3.30m) - Double glazed window to the rear over looking the gardens and countrywide beyond, single panel radiator and power points.
Bedroom Two - 10' 11'' x 9' 9'' (3.33m x 2.96m) - Double glazed window to the front elevation, single panel radiator and power points.
Bedroom Three - 10' 4'' x 6' 7'' (3.16m x 2.01m) - Double glazed window to the front, single panel radiator, power points and wardrobe area.
Bathroom - 10' 4'' x 7' 9'' (3.14m x 2.37m) - Fitted four piece suite comprising panelled bath, fully enclosed shower cubicle, low flush WC and wash hand basin. tiled walls, cupboard housing the hot water tank, obscure window and single radiator.
Externally - Driveway to the front of the property provides off road parking and leads to a garage with up and over door. Free standing, newly fitted oil boiler sits at the end of the driveway. Lawned front garden with pebbled borders adjoin and dwarf stone walling finishes the front gardens. Timber gate gives access onto the rear. The rear gardens are tired and made up of good size patio areas with ample storage, oil tank, steps lead down to a sloped lawned garden with a variety of established plants and trees, bound by timber fencing and having rolling hillside views.
Tenure- Freehold -
Services - Oil fired central heating.
Mains water and electricity.
Appliances not tested by the selling agent.
Council Tax Band E -
Council tax
First listed
Over a month agoEnergy Performance Certificate
Trigfa , Rhewl
Placebuzz mortgage repayment calculator
Monthly repayment
The Est. Mortgage is for a 25 years repayment mortgage based on a 10% deposit and a 5.5% annual interest. It is only intended as a guide. Make sure you obtain accurate figures from your lender before committing to any mortgage. Your home may be repossessed if you do not keep up repayments on a mortgage.
Trigfa , Rhewl - Streetview
DISCLAIMER: Property descriptions and related information displayed on this page are marketing materials provided by LL Estates - Rhuddlan. Placebuzz does not warrant or accept any responsibility for the accuracy or completeness of the property descriptions or related information provided here and they do not constitute property particulars. Please contact LL Estates - Rhuddlan for full details and further information.





