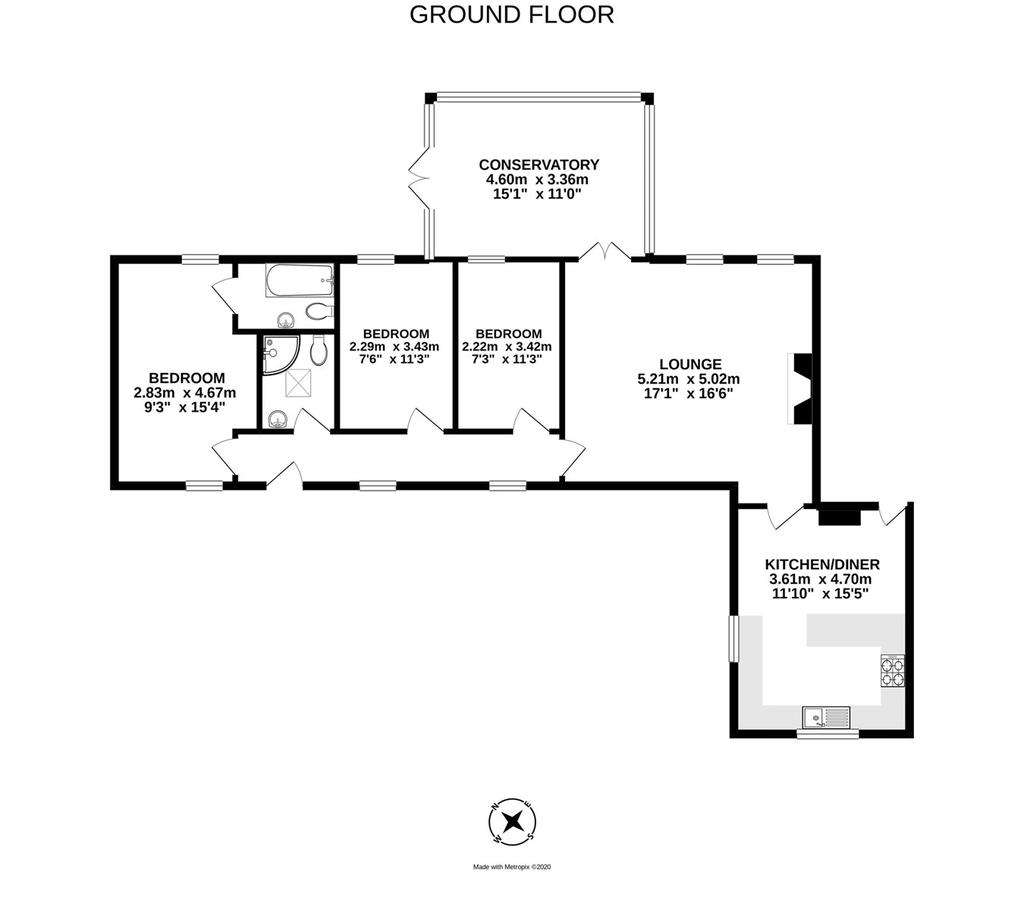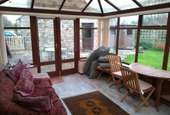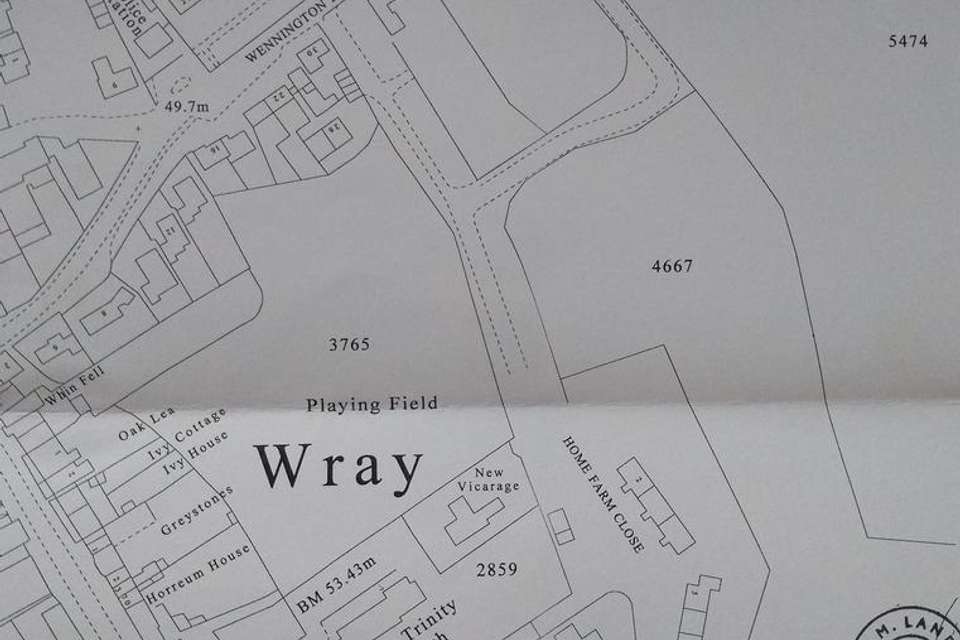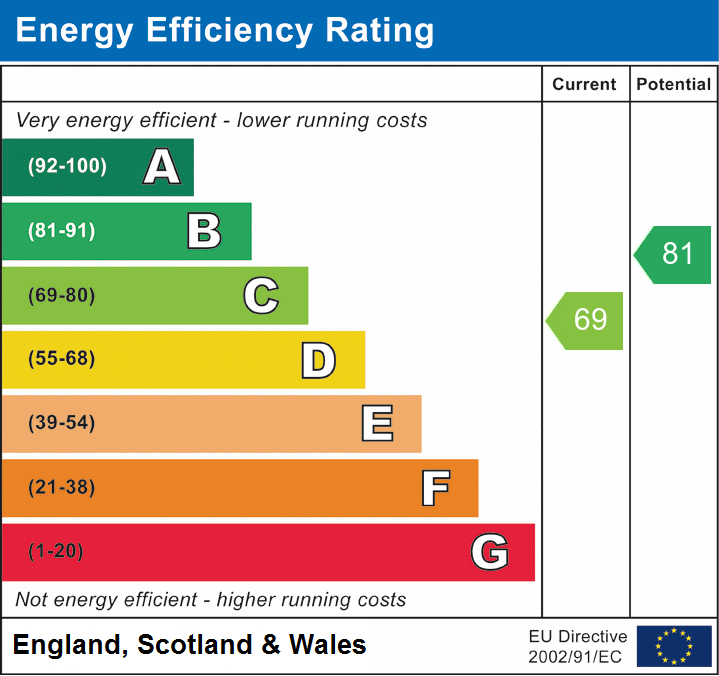3 bedroom property for sale
8 Home Farm Close, Wray, Lancaster, LA2property
bedrooms

Property photos




+16
Property description
A circa 20 years old attractive stone faced 3 bedroomed detached barn conversion bungalow with the more recent addition of a lovely hardwood conservatory together with enjoying full hardwood double glazing, gas central heating (new boiler), good sized garage with automatic door, light and power and a pleasant rear garden incorporating paved patio and seating arbour.The property is pleasantly nestled at the far end of a select private close conveniently within just a brief walk of the village shop and amenities on the fringe of the sought after Lune Valley Village of Wray.“B4RN” Hyperfast Broadband Connected.Lancaster and M6 – 9 miles approx.
Accommodation Comprising:
(Full hardwood framed double glazed windows, gas central heating and security alarm system installed).
Reception Hall:
22'6 x 3'8 (6.86m x 1.12m) 2 x center lights, radiator, smoke alarm.
Lounge:
17'1 x 15'4 (5.21m x 4.67m) Fireplace housing live flame gas fire (chimney originally built to take an open fire/stove), center light, 2 x radiators, TV point.
Annex Conservatory:
16'6 x 11'6 (5.03m x 3.51m) Lovely garden aspect, hardwood double glazed windows and glazed roof, tiled floor.
Dining Kitchen:
13'11 x 11'9 (4.24m x 3.58m) Range of modern fitted cupboards and units incorporating 1½ bowl stainless steel single drainer sink unit with mixer tap, integrated freezer, plumbed auto washer recess, dish washer recess, fridge recess, free standing gas cooker with overhead extractor hood and work surfaces with tiled splash backs. Velux roof window, pelmet lighting, 2 x center lights, radiator, telephone point. Outside door.
En-Suite Master Bedroom 1:
15'5 x 9'4 (4.70m x 2.84m) Dual aspect windows, center light, radiator, TV point, telephone point.
En-Suite Bathroom 7' x 4'9 (2.13m x 1.45m) Comprising 3 piece bath suite incorporating over bath shower with bi-fold glass screen, fully tiled walls, center light, radiator, auto vent.
Bedroom 2:
11'3 x 7'5 (3.43m x 2.26m)enter light, radiator.
Study/Bedroom 3:
11'2 x 7'3 (3.40m x 2.21m) Center light, radiator, telephone point.
Loft hatch to partly boarded storage loft housing New gas boiler providing central heating and hot water.
Shower Room:
6'1 x 5'11 (1.85m x 1.80m) Tiled shower cubicle, WC and wash basin vanity unit, tiled dado, velux roof window, radiator, auto vent.
Outside:
Adjacent stone built semi-detached garage 19'8 x 10'5 internal measurement (5.99m x 3.18m) with auto up and over door, light and power installed and rear personnel door leading to back garden.
Front:
Brick paviour path frontage with shrub bed.
Side:
Tarmac garage forecourt parking area, path and shrub bed.
Rear:
Lovely enclosed lawned garden incorporating paved patio, seating arbour and timber garden shed 7' x 5' approx. (2.13m x 1.52m)
Services:
Mains water, electricity, gas and drainage connected. “B4RN” Hyperfast Broadband Connected.
Tenure:
Freehold with vacant possession upon completion.
Council Tax Band:
‘E’ (Verbal enquiry only)
Solicitors:
Oglethorpe, Sturton & Gillibrand Solicitors, 17 Main Street, Kirkby Lonsdale, Carnforth, Lancashire, LA6 2AQ. [use Contact Agent Button].
Agents:
Richard Turner & Son, Royal Oak Chambers, Main Street, High Bentham, Nr Lancaster, LA2 7HF. [use Contact Agent Button].
Through whom all offers and negotiations should be conducted.
N.B. Any electric or other appliances included have not been tested, neither have drains, heating, plumbing or electrical installations and all persons are recommended to carry out their own investigations before contract. All measurements quoted are approximate.
Please Note: In order for selling agents to comply with HM Revenue and Customs (HMRC) Anti-Money Laundering regulations we are now obliged to ask all purchasers to complete an Identification Verification Questionnaire form which will include provision of prescribed information (identity documentation etc.) and a search via Experian to verify information provided however please note the Experian search will NOT involve a credit search.
Accommodation Comprising:
(Full hardwood framed double glazed windows, gas central heating and security alarm system installed).
Reception Hall:
22'6 x 3'8 (6.86m x 1.12m) 2 x center lights, radiator, smoke alarm.
Lounge:
17'1 x 15'4 (5.21m x 4.67m) Fireplace housing live flame gas fire (chimney originally built to take an open fire/stove), center light, 2 x radiators, TV point.
Annex Conservatory:
16'6 x 11'6 (5.03m x 3.51m) Lovely garden aspect, hardwood double glazed windows and glazed roof, tiled floor.
Dining Kitchen:
13'11 x 11'9 (4.24m x 3.58m) Range of modern fitted cupboards and units incorporating 1½ bowl stainless steel single drainer sink unit with mixer tap, integrated freezer, plumbed auto washer recess, dish washer recess, fridge recess, free standing gas cooker with overhead extractor hood and work surfaces with tiled splash backs. Velux roof window, pelmet lighting, 2 x center lights, radiator, telephone point. Outside door.
En-Suite Master Bedroom 1:
15'5 x 9'4 (4.70m x 2.84m) Dual aspect windows, center light, radiator, TV point, telephone point.
En-Suite Bathroom 7' x 4'9 (2.13m x 1.45m) Comprising 3 piece bath suite incorporating over bath shower with bi-fold glass screen, fully tiled walls, center light, radiator, auto vent.
Bedroom 2:
11'3 x 7'5 (3.43m x 2.26m)enter light, radiator.
Study/Bedroom 3:
11'2 x 7'3 (3.40m x 2.21m) Center light, radiator, telephone point.
Loft hatch to partly boarded storage loft housing New gas boiler providing central heating and hot water.
Shower Room:
6'1 x 5'11 (1.85m x 1.80m) Tiled shower cubicle, WC and wash basin vanity unit, tiled dado, velux roof window, radiator, auto vent.
Outside:
Adjacent stone built semi-detached garage 19'8 x 10'5 internal measurement (5.99m x 3.18m) with auto up and over door, light and power installed and rear personnel door leading to back garden.
Front:
Brick paviour path frontage with shrub bed.
Side:
Tarmac garage forecourt parking area, path and shrub bed.
Rear:
Lovely enclosed lawned garden incorporating paved patio, seating arbour and timber garden shed 7' x 5' approx. (2.13m x 1.52m)
Services:
Mains water, electricity, gas and drainage connected. “B4RN” Hyperfast Broadband Connected.
Tenure:
Freehold with vacant possession upon completion.
Council Tax Band:
‘E’ (Verbal enquiry only)
Solicitors:
Oglethorpe, Sturton & Gillibrand Solicitors, 17 Main Street, Kirkby Lonsdale, Carnforth, Lancashire, LA6 2AQ. [use Contact Agent Button].
Agents:
Richard Turner & Son, Royal Oak Chambers, Main Street, High Bentham, Nr Lancaster, LA2 7HF. [use Contact Agent Button].
Through whom all offers and negotiations should be conducted.
N.B. Any electric or other appliances included have not been tested, neither have drains, heating, plumbing or electrical installations and all persons are recommended to carry out their own investigations before contract. All measurements quoted are approximate.
Please Note: In order for selling agents to comply with HM Revenue and Customs (HMRC) Anti-Money Laundering regulations we are now obliged to ask all purchasers to complete an Identification Verification Questionnaire form which will include provision of prescribed information (identity documentation etc.) and a search via Experian to verify information provided however please note the Experian search will NOT involve a credit search.
Council tax
First listed
Over a month agoEnergy Performance Certificate
8 Home Farm Close, Wray, Lancaster, LA2
Placebuzz mortgage repayment calculator
Monthly repayment
The Est. Mortgage is for a 25 years repayment mortgage based on a 10% deposit and a 5.5% annual interest. It is only intended as a guide. Make sure you obtain accurate figures from your lender before committing to any mortgage. Your home may be repossessed if you do not keep up repayments on a mortgage.
8 Home Farm Close, Wray, Lancaster, LA2 - Streetview
DISCLAIMER: Property descriptions and related information displayed on this page are marketing materials provided by Richard Turner & Son - Bentham. Placebuzz does not warrant or accept any responsibility for the accuracy or completeness of the property descriptions or related information provided here and they do not constitute property particulars. Please contact Richard Turner & Son - Bentham for full details and further information.





















