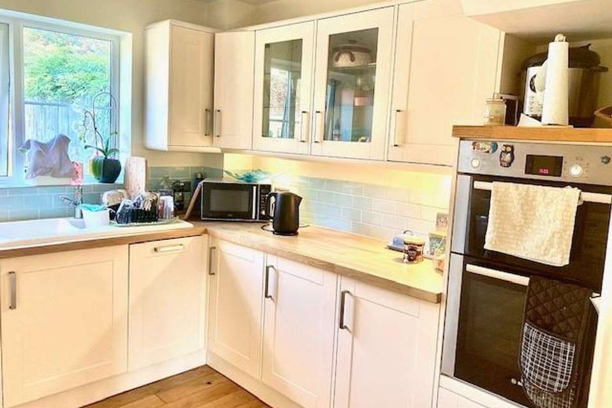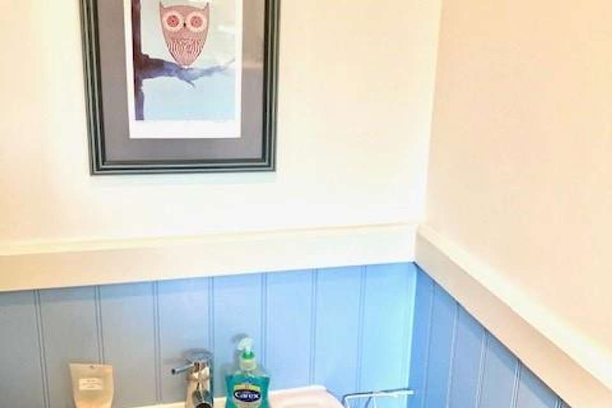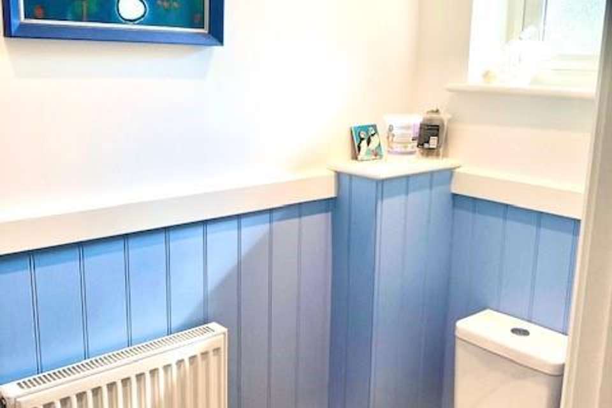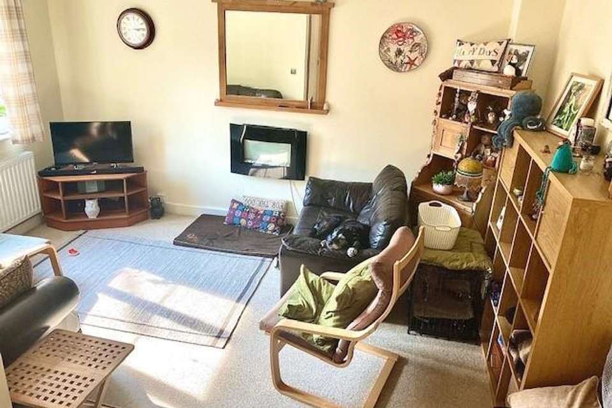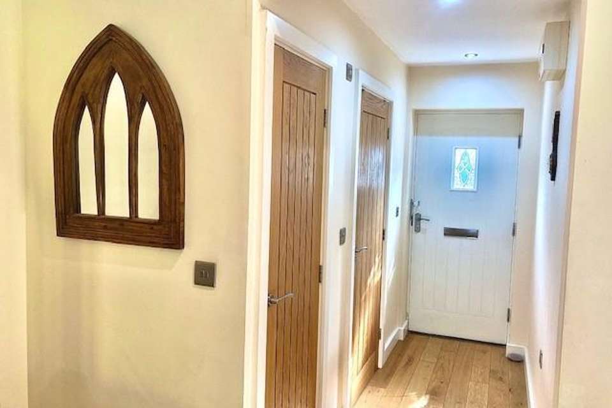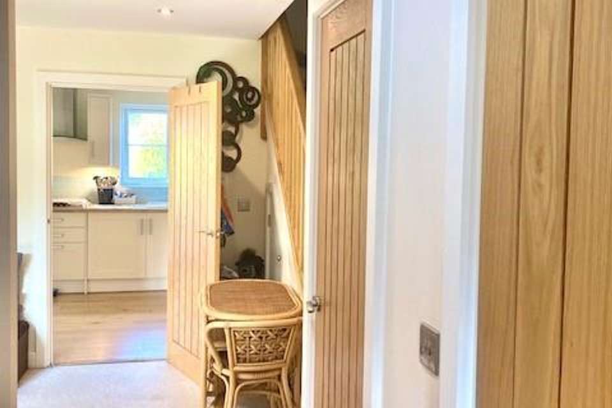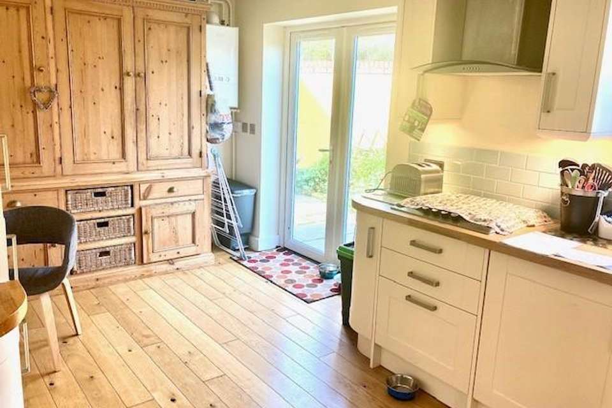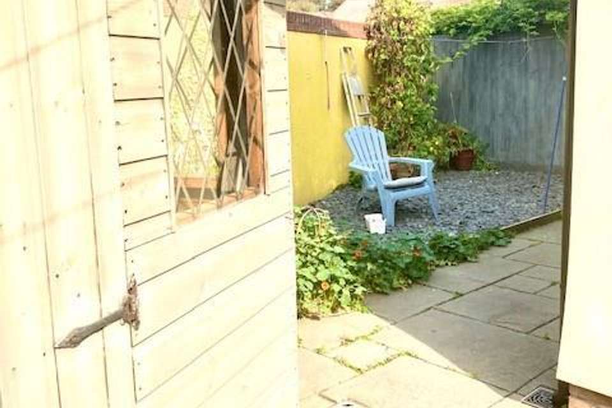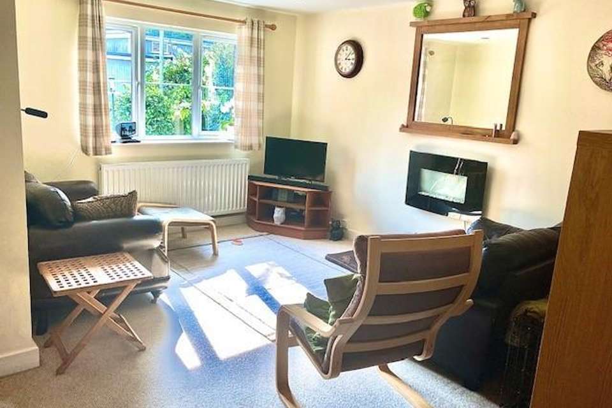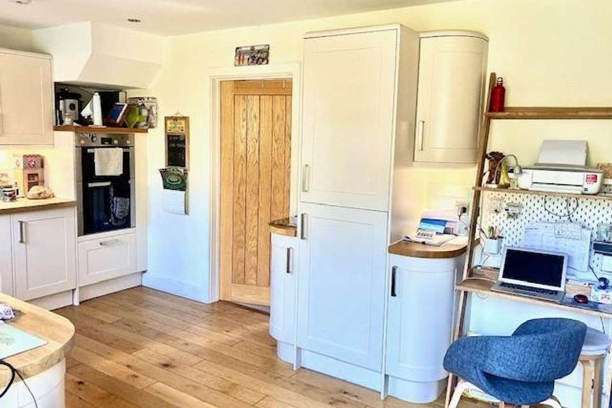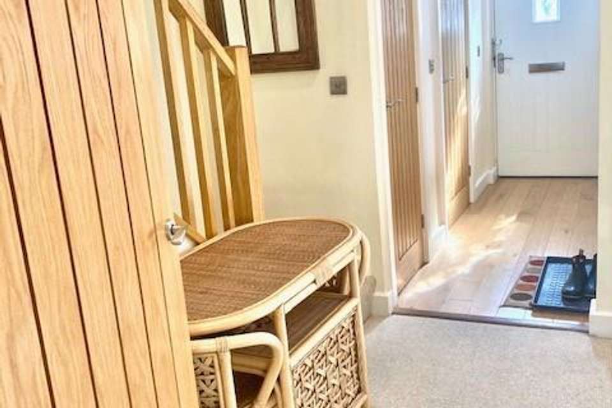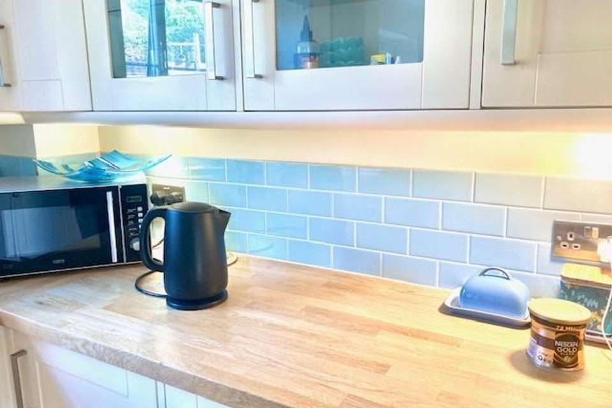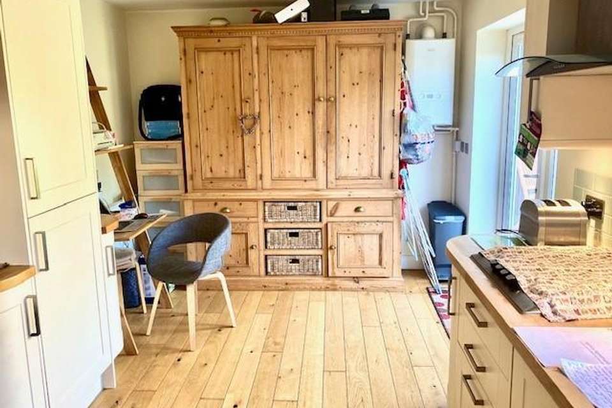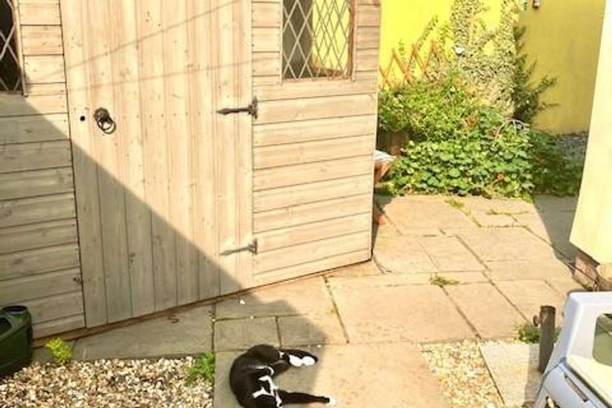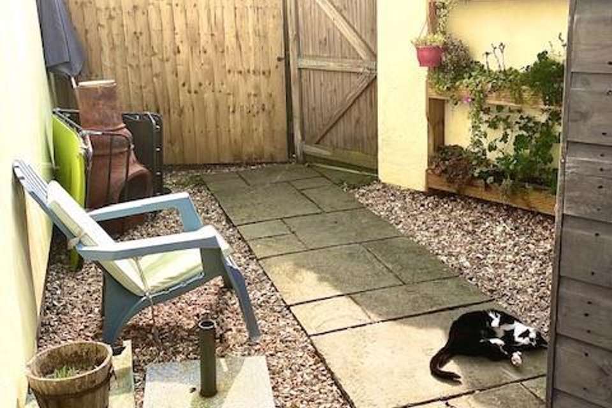3 bedroom house for sale
Station Road, Budleigh Saltertonhouse
bedrooms
Property photos
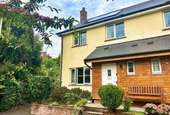
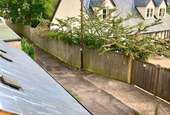
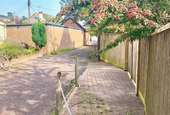
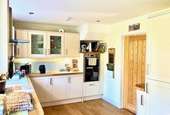
+16
Property description
Sarah Dunn & Co Residential are delighted to have been instructed to sell this THREE BEDROOM semi detached property situated within a short stroll of Budleigh Beach and main High Street. Constructed only 7 years ago being one of only two properties situated down this delightful quiet no through lane providing a particularly private location * The property has had only one careful owner and this is the first time it has been available to the open marketplace * Highly appointed throughout * Downstairs cloakroom * Good size family bathroom * PLUS AN EN SUITE SHOWER ROOM TO THE MASTER BEDROOM * Stunning kitchen/breakfast family room * THREE GOOD SIZED WELL PROPORTIONED BEDROOMS * ACCOMPANIED VIEWINGS ARE ALWAYS AVAILABLE SEVEN DAYS A WEEK. *[use Contact Agent Button] * find our offices on Budleigh Salterton high street next to Tescos express *
General Description - * NEW TO MARKET THIS EVENING * Sarah Dunn & Co Residential are delighted to have been instructed to sell this THREE BEDROOM semi detached property situated within a short stroll of Budleigh Beach and main High Street. Constructed only 7 years ago being one of only two properties situated down this delightful quiet no through lane providing a particularly private location * The property has had only one careful owner and this is the first time it has been available to the open marketplace * Highly appointed throughout * Downstairs cloakroom * Good size family bathroom PLUS EN SUITE SHOWER ROOM TO THE MASTER BEDROOM * Stunning kitchen/breakfast family room * THREE GOOD SIZED WELL PROPORTIONED BEDROOMS * Further photographs and details to follow tomorrow * ACCOMPANIED VIEWINGS ARE ALWAYS AVAILABLE SEVEN DAYS A WEEK. *[use Contact Agent Button] * find our offices on Budleigh Salterton high street next to Tescos express *
Budleigh Salterton Location - Situated on the East Devon coastline surrounded by many areas of outstanding beauty Budleigh Salterton provides an excellent range of amenities with varied shopping, restaurants, public houses, health centre and a most popular pretty pebble beach. Further amenities are available in the nearby coastal towns of Exmouth and Sidmouth. The M5 motorway ( junction 30) is approximately 8 miles away with the Cathedral City of Exeter about 4 miles further on. From here there is a fast train service to London Paddington and Exeter Airport provides flights to Europe a direct route to London city airport and beyond.
Location - The location this property enjoys is one of its many attributes. Situated at the end of this lane just a short stroll from Budleigh Salterton's main High Street and beautiful beach. Ideally located for those seeking a quiet location yet within a short walk to all amenities.
Reception Hall - A good size well proportioned reception hall with solid oak colour coordinated flooring and uniformed doors to the downstairs cloakroom and large cloaks cupboard. Radiator. Integrated ceiling spotlighting. Power points.
Downstairs Cloakroom - A high quality suite comprising of a low level wc. Pedestal wash hand basin. UPVC obscured window to the front elevation. Oak flooring. Attractive tongue and groove wall panelling. Integrated spotlighting.
Internal Photograph -
Lounge/Dining Room - 5.23m x 4.60m (17'2" x 15'1") - A flexible room depending on requirements. Large under stairs storage cupboard with automatic lighting. UPVC double glazed window to the front elevation enjoying a private non overlooked outlook. Wall mounted "Living flame " feature fire. Ample power points. Two radiators. Integrated spotlighting. Oak door gives access to the kitchen/dining/family room.
Internal Photograph -
Kitchen/Breakfast/Family Room - 5.23m x 2.92m (17'2" x 9'7") - A stunning high quality luxuriously appointed kitchen with comprehensive matching range of wall base, display and drawer units incorporating all built in appliances, double oven and hob. Wall mounted "Ideal" gas fired boiler serving domestic hot water and central heating to radiators throughout the property. UPVC double glazed window enjoys a pleasant non overlooked outlook over the rear garden. UPVC double glazed patio doors give access to the rear garden. Ample power points. Colour coordinated tiled walls and rolled edge worktop surfaces. Solid oak uniformed flooring.
Internal Photograph -
1st Floor Landing - Quality solid oak doors give access to three well proportioned bedrooms and the family bathroom. Airing cupboard housing mega flow hot water tank. Ceiling spotlighting. Radiator. Power points. Access to loft space.,
Bedroom 1 - 3.23m x 3.10m (10'7" x 10'2") - A good size room with a UPVC double glazed window enjoying a private outlook to the front elevation. Ceiling light. Power points. Radiator.
En Suite Shower Room - A further great attribute to this property providing versatile accommodation. An en suite shower room to the master bedroom suite comprising of a high quality suite consisting of a low level wc, pedestal wash hand basin plus a enclosed shower cubical with shower over. UPVC double glazed obscured window to the side elevation. Radiator.
Bedroom 2 - 3.10m x 3.05m (10'2" x 10'0") - A further good size well proportioned room with UPVC double glazed window overlooking the rear elevation. Radiator. Power points. Ceiling light.
Internal Photograph -
Bedroom 3 - 2.16m x 2.11m (7'1" x 6'11") - UPVC double glazed window with pleasant outlook to the front elevation. Radiator. Power points. Ceiling light.
Family Bathroom - 2.13m x 2.11m (7'0" x 6'11") - A good size family bathroom comprising of a high quality suite consisting of low level wc. Pedestal wash hand basin. Panelled bath with shower over. Cast iron towel rail/radiator. UPVC double glazed obscured window to the rear elevation. Ceiling spotlighting.
Internal Photograph -
Outside - The property enjoys this cushioned private plot with a low maintenance landscaped front garden with pathway to the front door. The rear garden enjoys a private aspect again landscaped and low maintenance incorporating a patio area. Further side area. Outside tap. Gate to the side providing rear pedestrian access.
External Photograph -
General Description - * NEW TO MARKET THIS EVENING * Sarah Dunn & Co Residential are delighted to have been instructed to sell this THREE BEDROOM semi detached property situated within a short stroll of Budleigh Beach and main High Street. Constructed only 7 years ago being one of only two properties situated down this delightful quiet no through lane providing a particularly private location * The property has had only one careful owner and this is the first time it has been available to the open marketplace * Highly appointed throughout * Downstairs cloakroom * Good size family bathroom PLUS EN SUITE SHOWER ROOM TO THE MASTER BEDROOM * Stunning kitchen/breakfast family room * THREE GOOD SIZED WELL PROPORTIONED BEDROOMS * Further photographs and details to follow tomorrow * ACCOMPANIED VIEWINGS ARE ALWAYS AVAILABLE SEVEN DAYS A WEEK. *[use Contact Agent Button] * find our offices on Budleigh Salterton high street next to Tescos express *
Budleigh Salterton Location - Situated on the East Devon coastline surrounded by many areas of outstanding beauty Budleigh Salterton provides an excellent range of amenities with varied shopping, restaurants, public houses, health centre and a most popular pretty pebble beach. Further amenities are available in the nearby coastal towns of Exmouth and Sidmouth. The M5 motorway ( junction 30) is approximately 8 miles away with the Cathedral City of Exeter about 4 miles further on. From here there is a fast train service to London Paddington and Exeter Airport provides flights to Europe a direct route to London city airport and beyond.
Location - The location this property enjoys is one of its many attributes. Situated at the end of this lane just a short stroll from Budleigh Salterton's main High Street and beautiful beach. Ideally located for those seeking a quiet location yet within a short walk to all amenities.
Reception Hall - A good size well proportioned reception hall with solid oak colour coordinated flooring and uniformed doors to the downstairs cloakroom and large cloaks cupboard. Radiator. Integrated ceiling spotlighting. Power points.
Downstairs Cloakroom - A high quality suite comprising of a low level wc. Pedestal wash hand basin. UPVC obscured window to the front elevation. Oak flooring. Attractive tongue and groove wall panelling. Integrated spotlighting.
Internal Photograph -
Lounge/Dining Room - 5.23m x 4.60m (17'2" x 15'1") - A flexible room depending on requirements. Large under stairs storage cupboard with automatic lighting. UPVC double glazed window to the front elevation enjoying a private non overlooked outlook. Wall mounted "Living flame " feature fire. Ample power points. Two radiators. Integrated spotlighting. Oak door gives access to the kitchen/dining/family room.
Internal Photograph -
Kitchen/Breakfast/Family Room - 5.23m x 2.92m (17'2" x 9'7") - A stunning high quality luxuriously appointed kitchen with comprehensive matching range of wall base, display and drawer units incorporating all built in appliances, double oven and hob. Wall mounted "Ideal" gas fired boiler serving domestic hot water and central heating to radiators throughout the property. UPVC double glazed window enjoys a pleasant non overlooked outlook over the rear garden. UPVC double glazed patio doors give access to the rear garden. Ample power points. Colour coordinated tiled walls and rolled edge worktop surfaces. Solid oak uniformed flooring.
Internal Photograph -
1st Floor Landing - Quality solid oak doors give access to three well proportioned bedrooms and the family bathroom. Airing cupboard housing mega flow hot water tank. Ceiling spotlighting. Radiator. Power points. Access to loft space.,
Bedroom 1 - 3.23m x 3.10m (10'7" x 10'2") - A good size room with a UPVC double glazed window enjoying a private outlook to the front elevation. Ceiling light. Power points. Radiator.
En Suite Shower Room - A further great attribute to this property providing versatile accommodation. An en suite shower room to the master bedroom suite comprising of a high quality suite consisting of a low level wc, pedestal wash hand basin plus a enclosed shower cubical with shower over. UPVC double glazed obscured window to the side elevation. Radiator.
Bedroom 2 - 3.10m x 3.05m (10'2" x 10'0") - A further good size well proportioned room with UPVC double glazed window overlooking the rear elevation. Radiator. Power points. Ceiling light.
Internal Photograph -
Bedroom 3 - 2.16m x 2.11m (7'1" x 6'11") - UPVC double glazed window with pleasant outlook to the front elevation. Radiator. Power points. Ceiling light.
Family Bathroom - 2.13m x 2.11m (7'0" x 6'11") - A good size family bathroom comprising of a high quality suite consisting of low level wc. Pedestal wash hand basin. Panelled bath with shower over. Cast iron towel rail/radiator. UPVC double glazed obscured window to the rear elevation. Ceiling spotlighting.
Internal Photograph -
Outside - The property enjoys this cushioned private plot with a low maintenance landscaped front garden with pathway to the front door. The rear garden enjoys a private aspect again landscaped and low maintenance incorporating a patio area. Further side area. Outside tap. Gate to the side providing rear pedestrian access.
External Photograph -
Council tax
First listed
Over a month agoStation Road, Budleigh Salterton
Placebuzz mortgage repayment calculator
Monthly repayment
The Est. Mortgage is for a 25 years repayment mortgage based on a 10% deposit and a 5.5% annual interest. It is only intended as a guide. Make sure you obtain accurate figures from your lender before committing to any mortgage. Your home may be repossessed if you do not keep up repayments on a mortgage.
Station Road, Budleigh Salterton - Streetview
DISCLAIMER: Property descriptions and related information displayed on this page are marketing materials provided by Sarah Dunn & Co - Budleigh Salter. Placebuzz does not warrant or accept any responsibility for the accuracy or completeness of the property descriptions or related information provided here and they do not constitute property particulars. Please contact Sarah Dunn & Co - Budleigh Salter for full details and further information.





