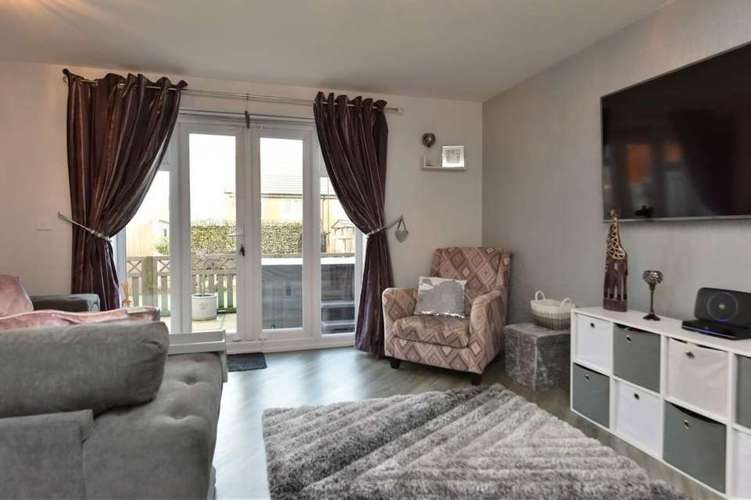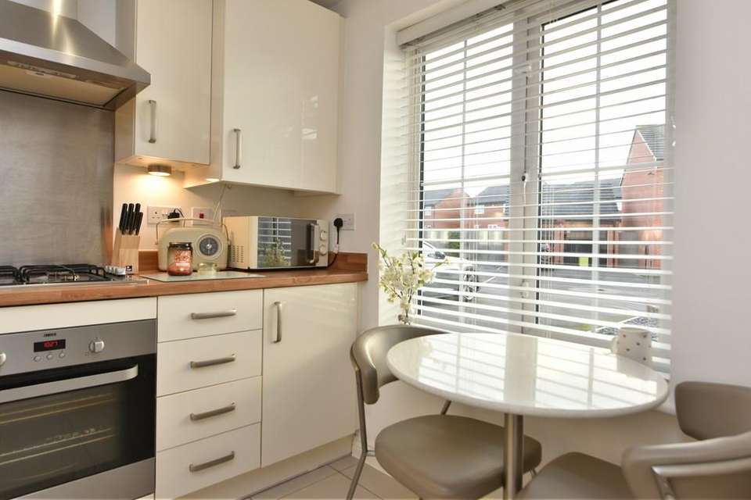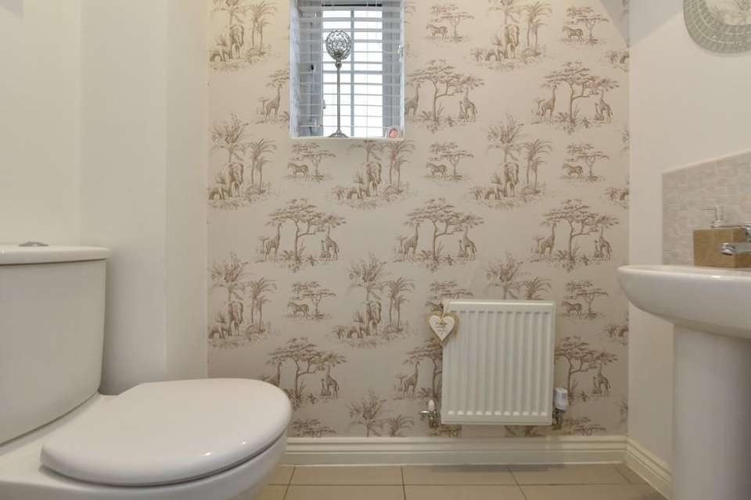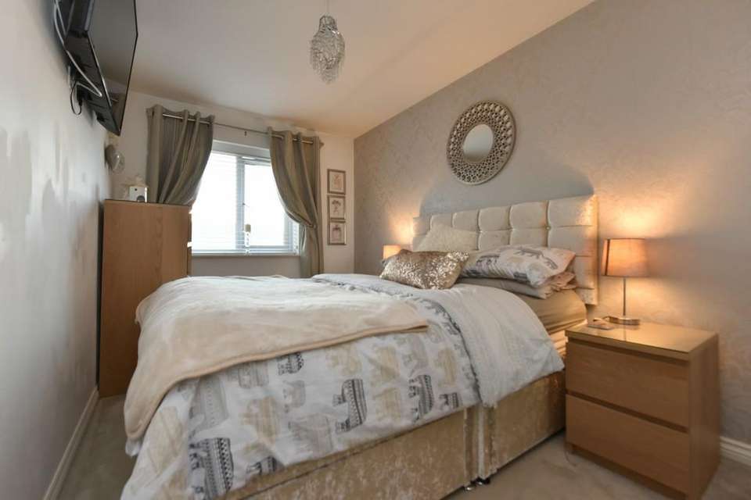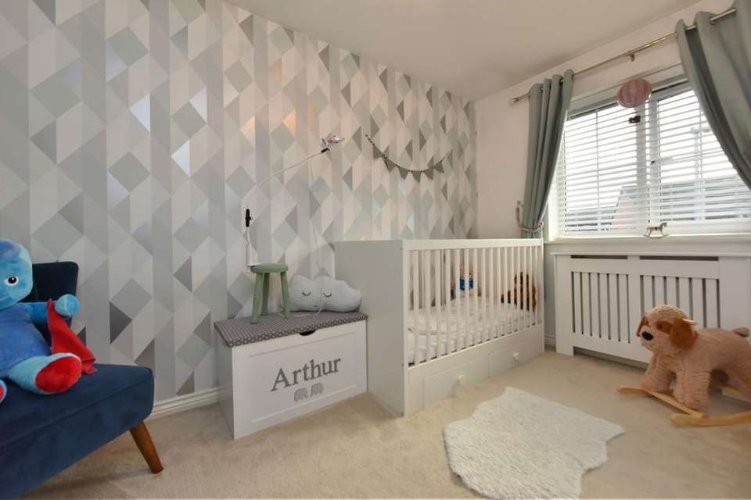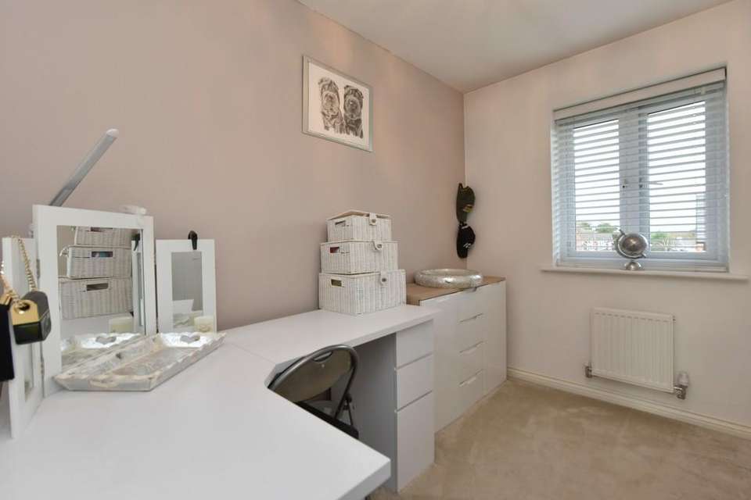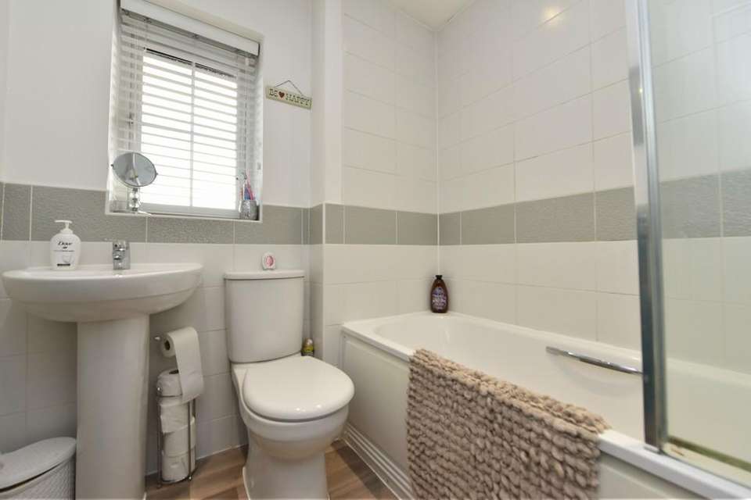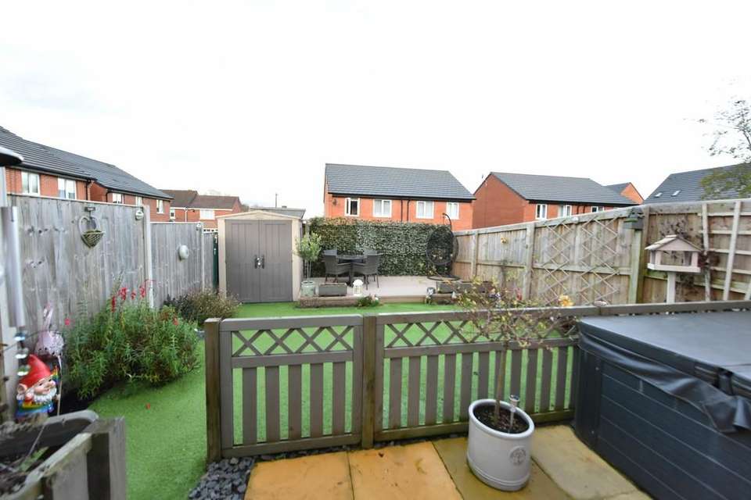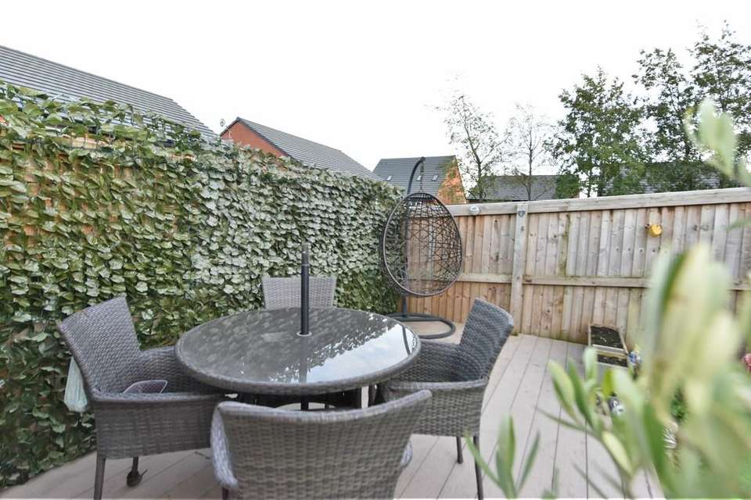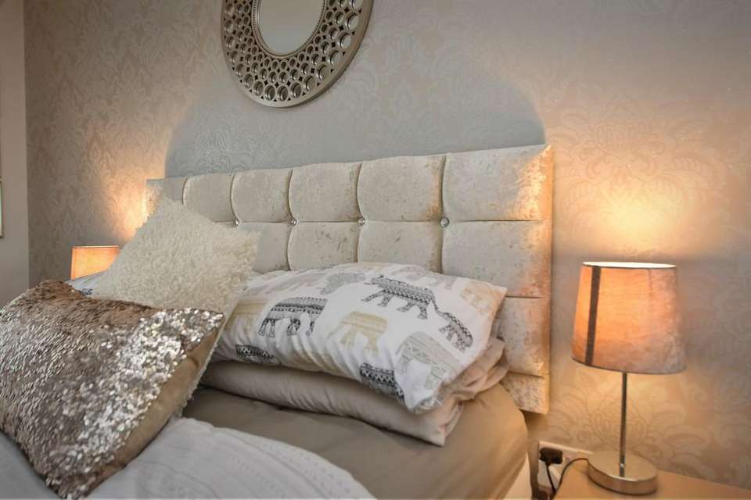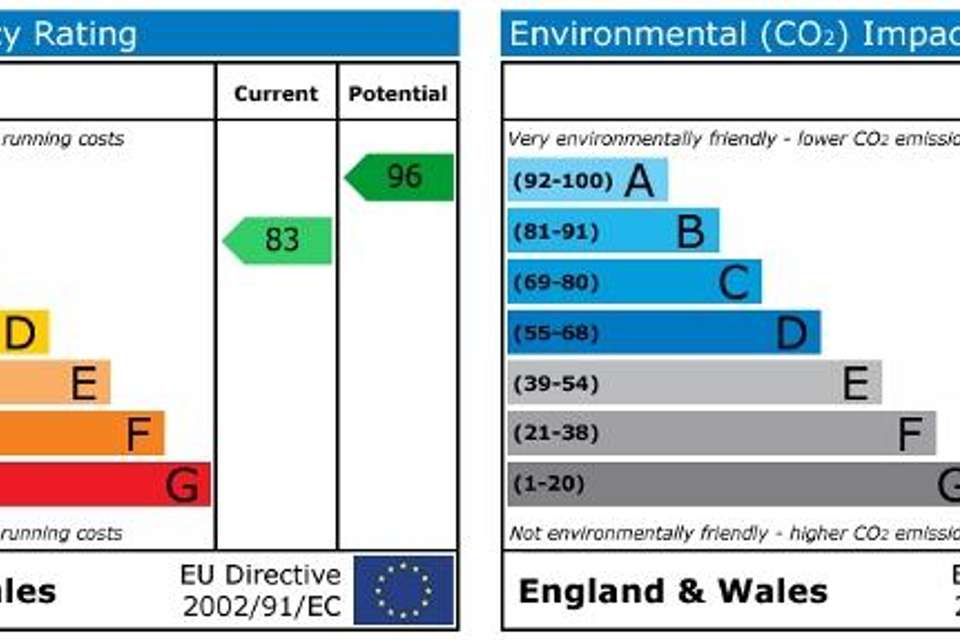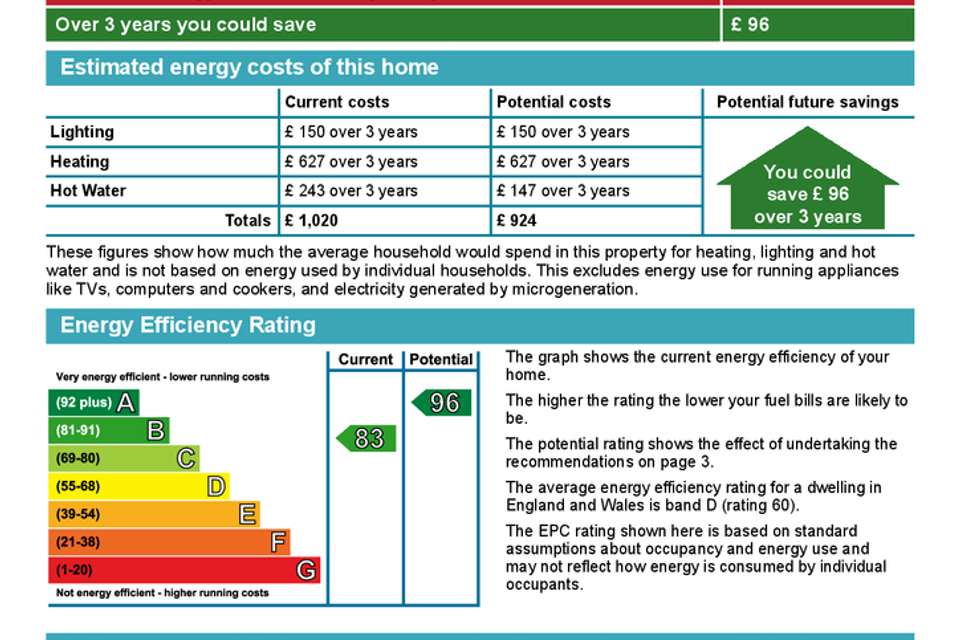3 bedroom semi-detached house for sale
Primrose Close, Burscough, Lancashiresemi-detached house
bedrooms
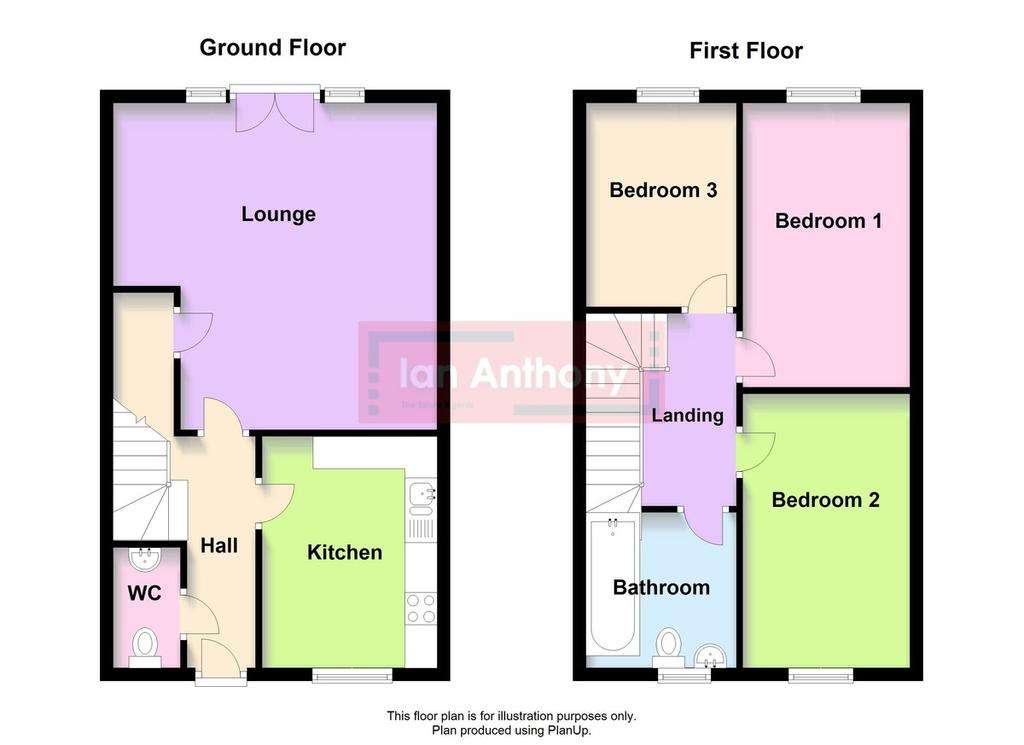
Property photos

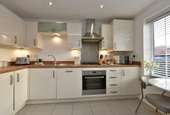
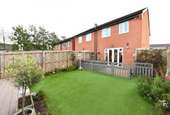
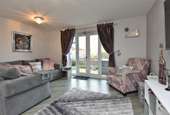
+12
Property description
SUMMARY Beautifully presented three bedroom, modern semi-detached house with enclosed garden space and off-road parking. The property briefly comprises a lounge | diner, kitchen, cloakroom, three bedrooms and a family bathroom. Early viewings are highly recommended for this property.
ENTRANCE HALL Access to cloakroom, kitchen and lounge with a ½ turn staircase to the first floor. Tile floor.
CLOAKROOM Window to the side aspect, pedestal hand wash basin and WC.
KITCHEN 11' 2" x 7' 3" (3.4m x 2.21m) Window to the front aspect and tile floor. Range of fitted wall and base units, worksurface over, 1 and ½ stainless steel sink with drainer. Integrated appliances include an oven, gas hob with extractor hood over, tiled splash back, dishwasher, washing machine and fridge/freezer. Tiled floor, downlighting.
LOUNGE | DINER 14' 05" x 14' 4" (4.39m x 4.37m) French doors with glazed side panels to rear aspect. Haldon vinyl flooring and under-stairs storage cupboard.
STAIRS AND LANDING The stairs rise and turn to a galleried landing with loft access. Doors off to...
BEDROOM ONE 13' 10" x 7' 10" (4.22m x 2.39m) Window to the rear aspect.
BEDROOM TWO 11' 8" x 7' 10" (3.56m x 2.39m) Window to the front aspect.
BEDROOM THREE 8' 11" x 6' 2" (2.72m x 1.88m) Window to the rear aspect.
FAMILY BATHROOM Window to the front aspect. Bath with shower over, glass screen. Pedestal hand wash basin, WC and ladder radiator. Tiled walls, vinyl floor.
OUTSIDE
FRONT Tarmac driveway providing off-road parking. Feature slate bed boarder, flag stone path to front door. Tiled pitched roof storm porch over door.
REAR GARDEN Enclosed rear garden with artificial grass, composite decking, patio area and space for a shed.
ADDITIONAL INFORMATION The property has a gas central heating system and double glazing.
LOCAL AUTHORITY West Lancashire Borough Council, Council Tax - Band C
ENERGY PERFORMANCE This property's current energy rating is 83 with the potential to be 96 .
SERVICES (NOT TESTED) No tests have been made of mains services, heating systems or associated appliances and neither has confirmation been obtained from the statutory bodies of the presence of these services. We cannot therefore confirm that they are in working order and any prospective purchaser is advised to obtain verification from their solicitor or surveyor.
TENURE PLEASE NOTE: We cannot confirm the Tenure of this property and any prospective purchaser is advised to obtain verification from their solicitor, mortgage provider or surveyor.
VIEWING Viewing strictly by appointment through the Agents.
ENTRANCE HALL Access to cloakroom, kitchen and lounge with a ½ turn staircase to the first floor. Tile floor.
CLOAKROOM Window to the side aspect, pedestal hand wash basin and WC.
KITCHEN 11' 2" x 7' 3" (3.4m x 2.21m) Window to the front aspect and tile floor. Range of fitted wall and base units, worksurface over, 1 and ½ stainless steel sink with drainer. Integrated appliances include an oven, gas hob with extractor hood over, tiled splash back, dishwasher, washing machine and fridge/freezer. Tiled floor, downlighting.
LOUNGE | DINER 14' 05" x 14' 4" (4.39m x 4.37m) French doors with glazed side panels to rear aspect. Haldon vinyl flooring and under-stairs storage cupboard.
STAIRS AND LANDING The stairs rise and turn to a galleried landing with loft access. Doors off to...
BEDROOM ONE 13' 10" x 7' 10" (4.22m x 2.39m) Window to the rear aspect.
BEDROOM TWO 11' 8" x 7' 10" (3.56m x 2.39m) Window to the front aspect.
BEDROOM THREE 8' 11" x 6' 2" (2.72m x 1.88m) Window to the rear aspect.
FAMILY BATHROOM Window to the front aspect. Bath with shower over, glass screen. Pedestal hand wash basin, WC and ladder radiator. Tiled walls, vinyl floor.
OUTSIDE
FRONT Tarmac driveway providing off-road parking. Feature slate bed boarder, flag stone path to front door. Tiled pitched roof storm porch over door.
REAR GARDEN Enclosed rear garden with artificial grass, composite decking, patio area and space for a shed.
ADDITIONAL INFORMATION The property has a gas central heating system and double glazing.
LOCAL AUTHORITY West Lancashire Borough Council, Council Tax - Band C
ENERGY PERFORMANCE This property's current energy rating is 83 with the potential to be 96 .
SERVICES (NOT TESTED) No tests have been made of mains services, heating systems or associated appliances and neither has confirmation been obtained from the statutory bodies of the presence of these services. We cannot therefore confirm that they are in working order and any prospective purchaser is advised to obtain verification from their solicitor or surveyor.
TENURE PLEASE NOTE: We cannot confirm the Tenure of this property and any prospective purchaser is advised to obtain verification from their solicitor, mortgage provider or surveyor.
VIEWING Viewing strictly by appointment through the Agents.
Council tax
First listed
Over a month agoEnergy Performance Certificate
Primrose Close, Burscough, Lancashire
Placebuzz mortgage repayment calculator
Monthly repayment
The Est. Mortgage is for a 25 years repayment mortgage based on a 10% deposit and a 5.5% annual interest. It is only intended as a guide. Make sure you obtain accurate figures from your lender before committing to any mortgage. Your home may be repossessed if you do not keep up repayments on a mortgage.
Primrose Close, Burscough, Lancashire - Streetview
DISCLAIMER: Property descriptions and related information displayed on this page are marketing materials provided by Ian Anthony Estates - Ormskirk. Placebuzz does not warrant or accept any responsibility for the accuracy or completeness of the property descriptions or related information provided here and they do not constitute property particulars. Please contact Ian Anthony Estates - Ormskirk for full details and further information.





