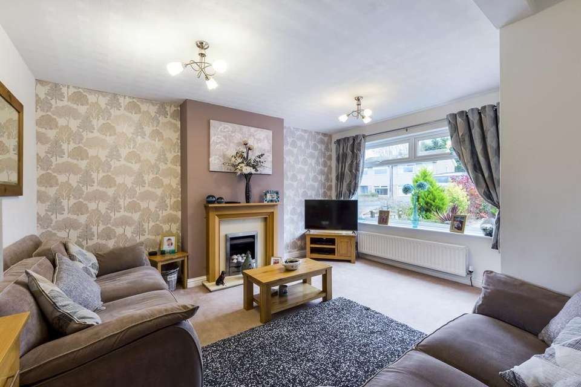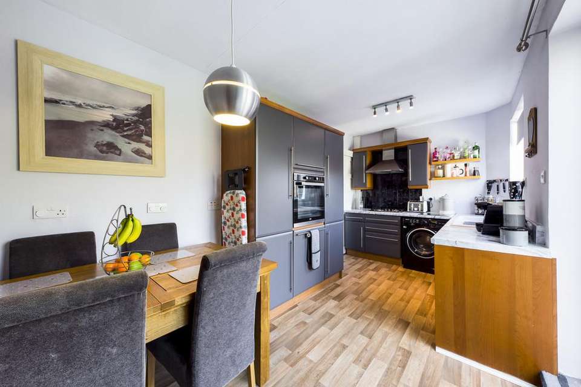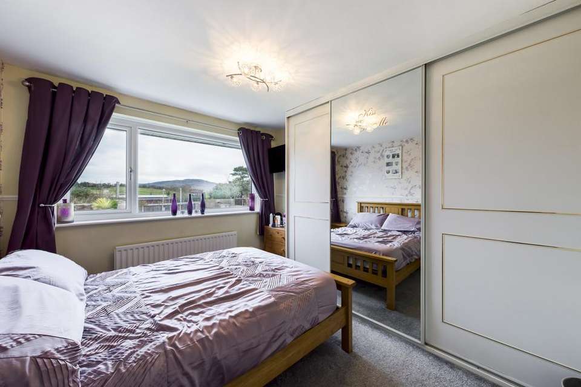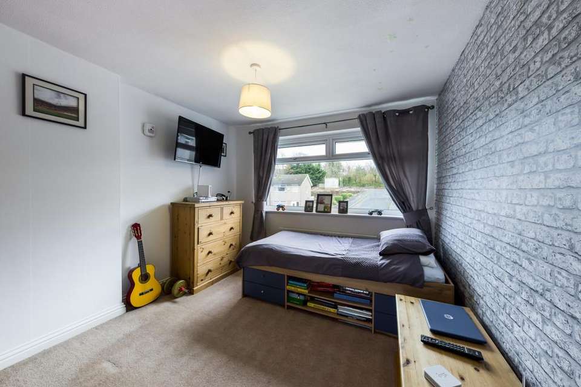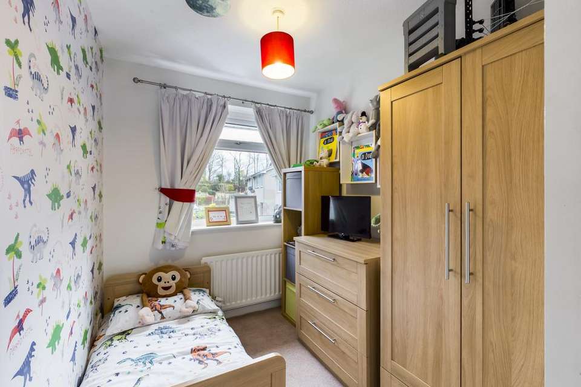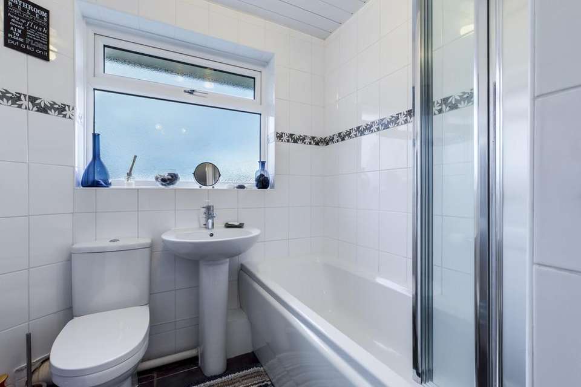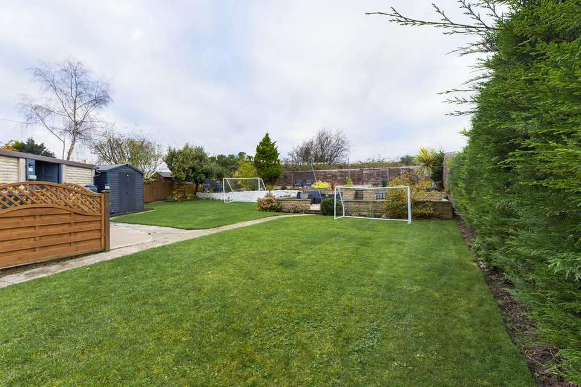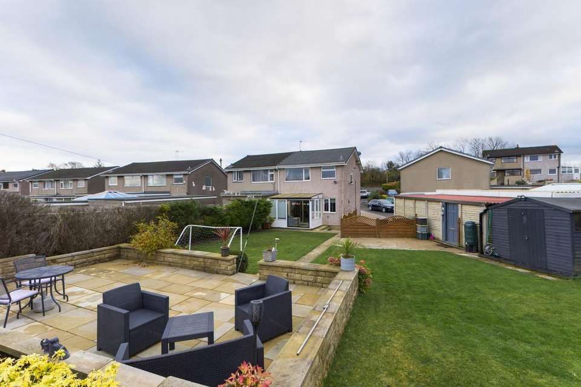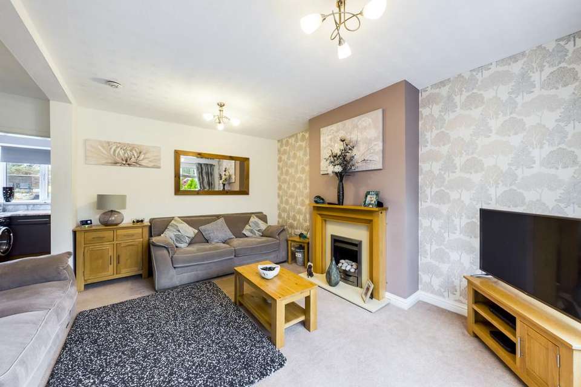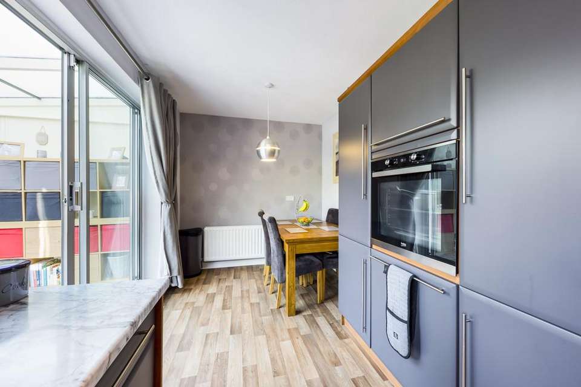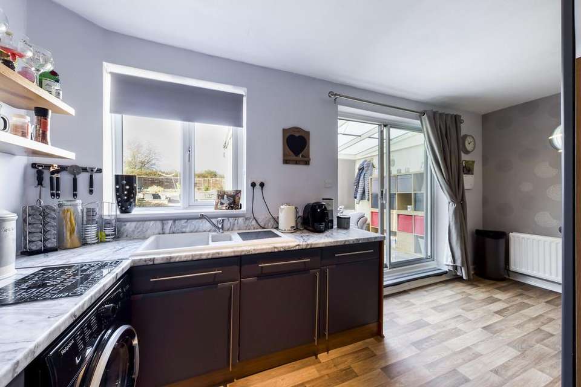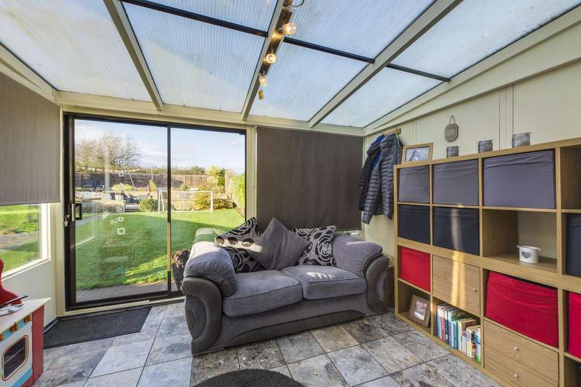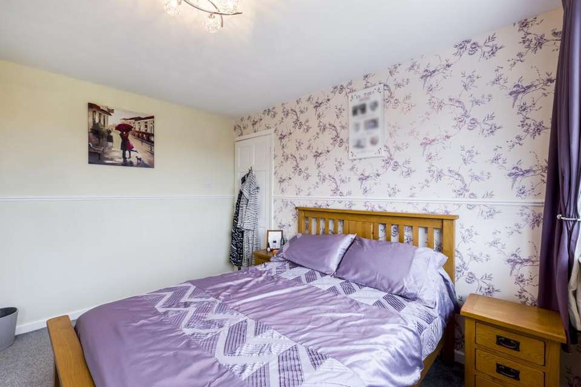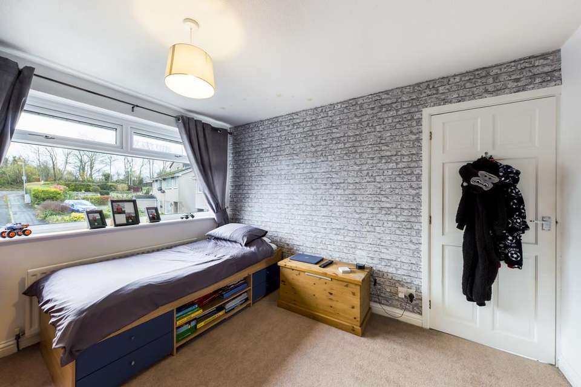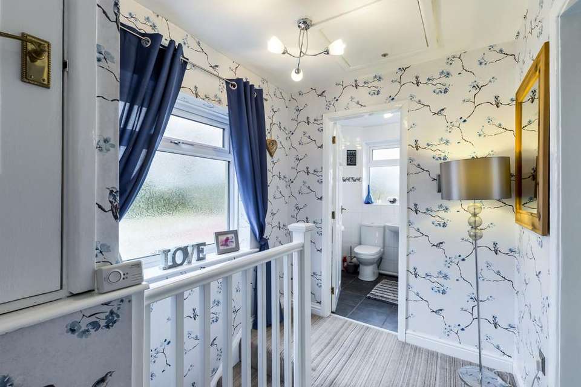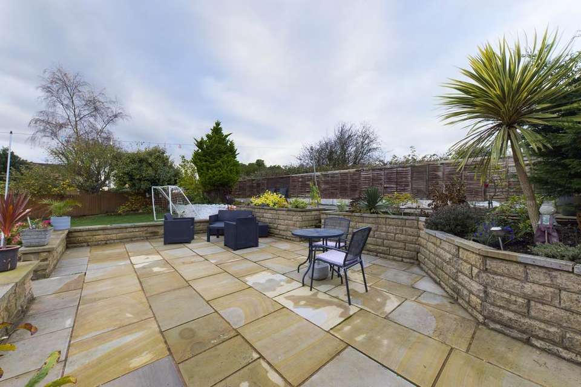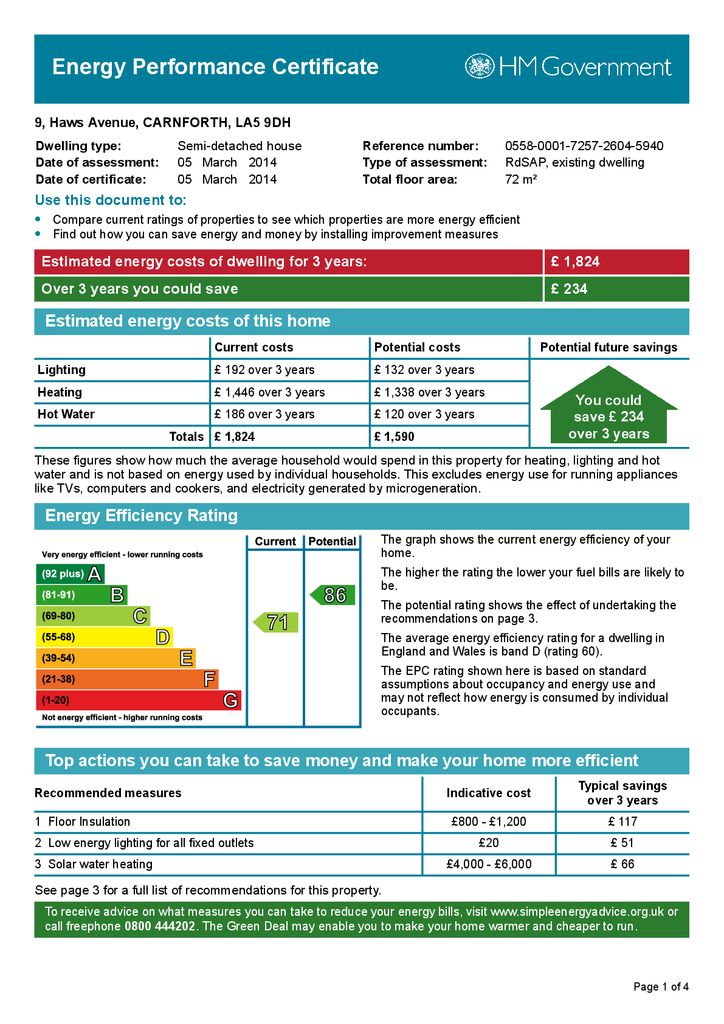3 bedroom semi-detached house for sale
Haws Avenue, Carnforth, Lancashire, LA5 9DHsemi-detached house
bedrooms
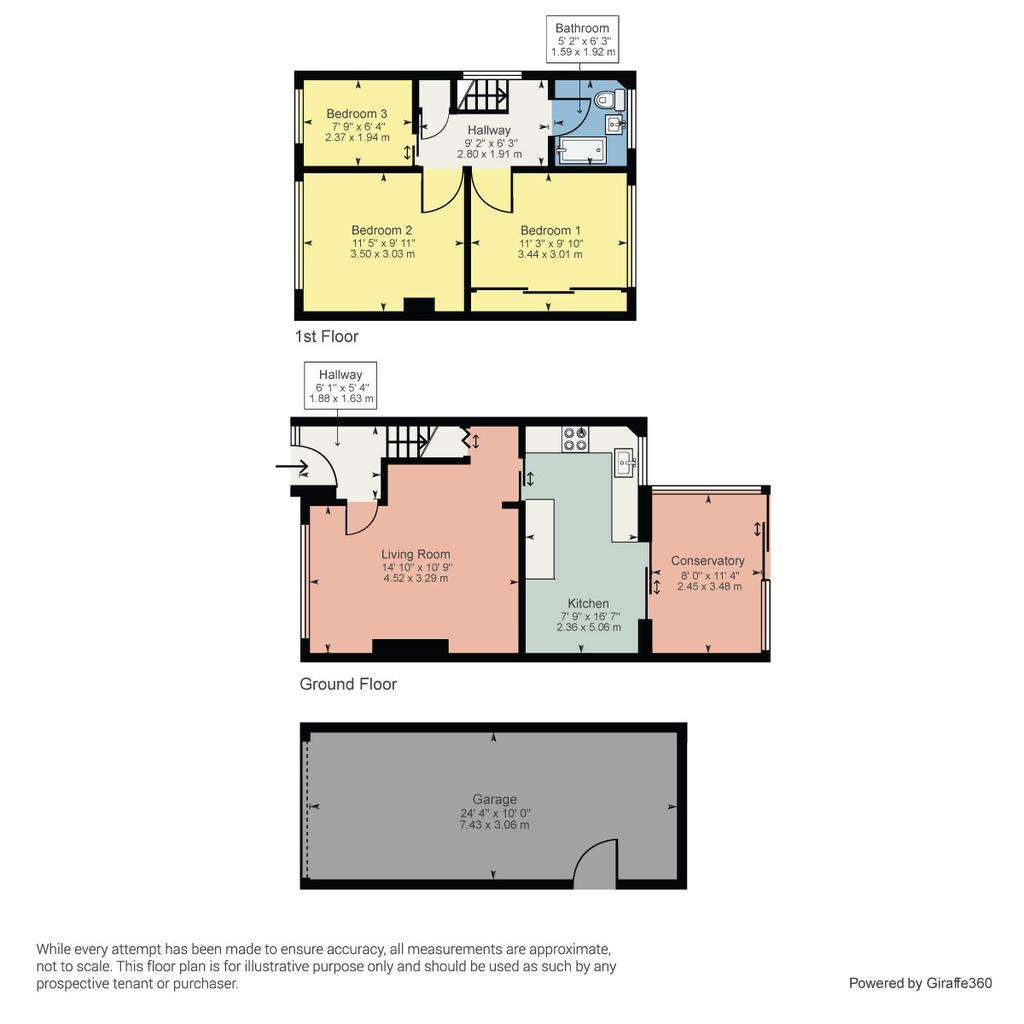
Property photos

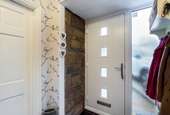
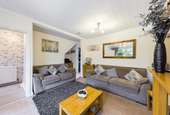
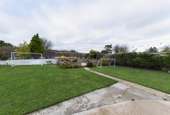
+16
Property description
Location From the Hackney & Leigh office in Carnforth, turn right and take the first right onto New Street. Take the first right onto Lancaster Road and follow the road for a short while, taking the first right hand turning into Haws Hill. Turn left onto Grosvenor Place and Haws Avenue is the first turning on the right hand side. Follow the road down and the property is situated on straight ahead in the corner and can be located by our For Sale sign.
Accommodation (with approx dimensions)
Entrance Hall 6' 1" x 5' 4" (1.88m x 1.63m) Entered by a composite double glazed entrance door with feature brickwork to each side. With a part tiled flooring and a radiator, with stairs leading to the first floor.
Living Room 14' 10" x 10' 9" (4.52m x 3.29m) Fitted with a feature living flame gas fireplace, set in a wooden surround with marble effect hearth. With a PVCu double glazed window, useful understair storage cupboard and a radiator.
Dining Kitchen 7' 9" x 16' 7" (2.36m x 5.06m) Fitted with a range of wall and base units with a complementary work surface over and an inset one and a half ceramic sink unit with mixer tap and drainer. Fitted appliances include a four ring gas hob with extractor hood over and a high-rise electric Beko oven, with an integrated undercounter fridge and separate freezer, with plumbing for a washing machine. With a PVCu double glazed window and sliding double glazed patio doors, leading into the rear conservatory. There is also a spacious dining area, fitted with a radiator.
Conservatory 8' 0" x 11' 4" (2.45m x 3.48m) Of a wooden construction, this spacious conservatory with wooden double glazed windows, tiled flooring and sliding patio doors, leading into and showcasing views across the large rear, private garden.
First Floor Landing 9' 2" x 6' 3" (2.80m x 1.91m) Stairs lead from the Entrance Hall to a spacious first floor landing. With a built in cupboard housing a Worcester central heating boiler, a PVCu double glazed frosted window and access to a loft space.
Bedroom One 11' 3" x 9' 10" (3.44m x 3.01m) Fitted with a range of fitted wardrobes, with sliding mirrored and wooden doors. With a PVCu double glazed window showcasing views toward Warton Crag and across Steamtown, and a radiator.
Bedroom Two 11' 5" x 9' 11" (3.50m x 3.03m) Fitted with a PVCu double glazed window and a radiator.
Bedroom Three 7' 9" x 6' 4" (2.37m x 1.94m) Fitted with a PVCu double glazed window and a radiator.
Bathroom 5' 2" x 6' 3" (1.59m x 1.91m) Fitted with a three piece suite consisting of a low level WC, wash hand basin and a bath with a Triton shower over, with folding shower screen and tiled surround. With a PVCu double glazed frosted window and a heated towel rail.
Outside To the front of the property there is a long driveway providing off road parking for numerous cars, with an easy to manage front garden with gravel beds with mature shrubs. To the side of the property the driveway continues providing ample parking for a motorhome, which leads to a detached garage. To the rear, there is a large laid to lawn garden, perfect for children to run wild. With a large raised patio area providing ample space for alfresco dining and entertaining. With planted borders, mature shrubs and a large wooden garden shed with light and power. As this property it situated on a corner plot, the garden is much large than average, with wooden fences surrounding and a secure garden gate.
Tandem Garage 24' 4" x 10' 0" (7.43m x 3.06m) This tandem style garage, is fitted with up and over door, light and power. With ample space for a fridge freezer and space for a tumble dryer.
Services Mains electric, mains gas, mains water and mains drainage.
Council Tax Band C - Lancaster City Council.
Tenure Freehold.
Viewings Strictly by appointment with Hackney & Leigh Carnforth Office.
Energy Performance Certificate The full Energy Performance Certificate is available on our website and also at any of our offices.
Accommodation (with approx dimensions)
Entrance Hall 6' 1" x 5' 4" (1.88m x 1.63m) Entered by a composite double glazed entrance door with feature brickwork to each side. With a part tiled flooring and a radiator, with stairs leading to the first floor.
Living Room 14' 10" x 10' 9" (4.52m x 3.29m) Fitted with a feature living flame gas fireplace, set in a wooden surround with marble effect hearth. With a PVCu double glazed window, useful understair storage cupboard and a radiator.
Dining Kitchen 7' 9" x 16' 7" (2.36m x 5.06m) Fitted with a range of wall and base units with a complementary work surface over and an inset one and a half ceramic sink unit with mixer tap and drainer. Fitted appliances include a four ring gas hob with extractor hood over and a high-rise electric Beko oven, with an integrated undercounter fridge and separate freezer, with plumbing for a washing machine. With a PVCu double glazed window and sliding double glazed patio doors, leading into the rear conservatory. There is also a spacious dining area, fitted with a radiator.
Conservatory 8' 0" x 11' 4" (2.45m x 3.48m) Of a wooden construction, this spacious conservatory with wooden double glazed windows, tiled flooring and sliding patio doors, leading into and showcasing views across the large rear, private garden.
First Floor Landing 9' 2" x 6' 3" (2.80m x 1.91m) Stairs lead from the Entrance Hall to a spacious first floor landing. With a built in cupboard housing a Worcester central heating boiler, a PVCu double glazed frosted window and access to a loft space.
Bedroom One 11' 3" x 9' 10" (3.44m x 3.01m) Fitted with a range of fitted wardrobes, with sliding mirrored and wooden doors. With a PVCu double glazed window showcasing views toward Warton Crag and across Steamtown, and a radiator.
Bedroom Two 11' 5" x 9' 11" (3.50m x 3.03m) Fitted with a PVCu double glazed window and a radiator.
Bedroom Three 7' 9" x 6' 4" (2.37m x 1.94m) Fitted with a PVCu double glazed window and a radiator.
Bathroom 5' 2" x 6' 3" (1.59m x 1.91m) Fitted with a three piece suite consisting of a low level WC, wash hand basin and a bath with a Triton shower over, with folding shower screen and tiled surround. With a PVCu double glazed frosted window and a heated towel rail.
Outside To the front of the property there is a long driveway providing off road parking for numerous cars, with an easy to manage front garden with gravel beds with mature shrubs. To the side of the property the driveway continues providing ample parking for a motorhome, which leads to a detached garage. To the rear, there is a large laid to lawn garden, perfect for children to run wild. With a large raised patio area providing ample space for alfresco dining and entertaining. With planted borders, mature shrubs and a large wooden garden shed with light and power. As this property it situated on a corner plot, the garden is much large than average, with wooden fences surrounding and a secure garden gate.
Tandem Garage 24' 4" x 10' 0" (7.43m x 3.06m) This tandem style garage, is fitted with up and over door, light and power. With ample space for a fridge freezer and space for a tumble dryer.
Services Mains electric, mains gas, mains water and mains drainage.
Council Tax Band C - Lancaster City Council.
Tenure Freehold.
Viewings Strictly by appointment with Hackney & Leigh Carnforth Office.
Energy Performance Certificate The full Energy Performance Certificate is available on our website and also at any of our offices.
Council tax
First listed
Over a month agoEnergy Performance Certificate
Haws Avenue, Carnforth, Lancashire, LA5 9DH
Placebuzz mortgage repayment calculator
Monthly repayment
The Est. Mortgage is for a 25 years repayment mortgage based on a 10% deposit and a 5.5% annual interest. It is only intended as a guide. Make sure you obtain accurate figures from your lender before committing to any mortgage. Your home may be repossessed if you do not keep up repayments on a mortgage.
Haws Avenue, Carnforth, Lancashire, LA5 9DH - Streetview
DISCLAIMER: Property descriptions and related information displayed on this page are marketing materials provided by Hackney & Leigh - Carnforth. Placebuzz does not warrant or accept any responsibility for the accuracy or completeness of the property descriptions or related information provided here and they do not constitute property particulars. Please contact Hackney & Leigh - Carnforth for full details and further information.





