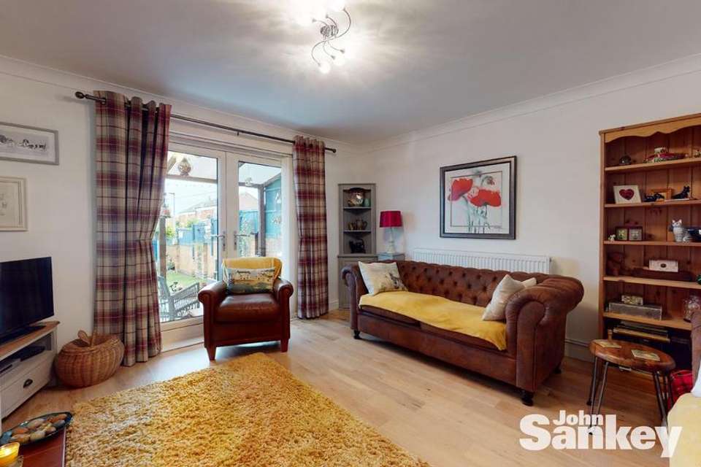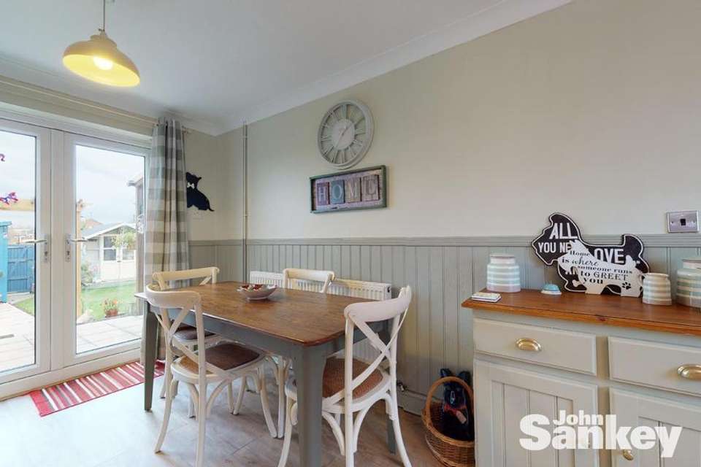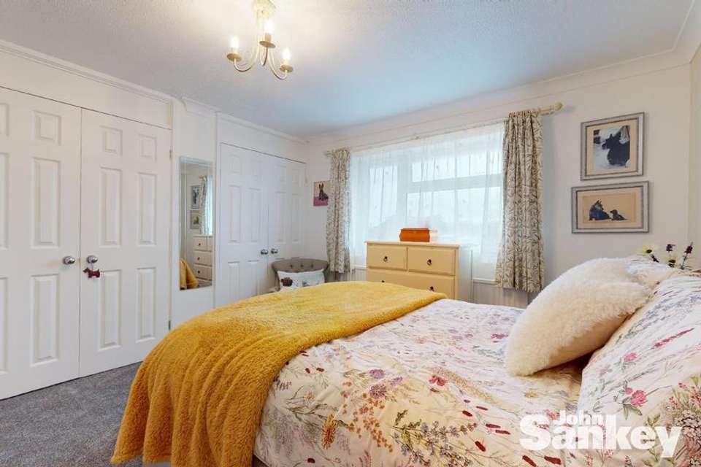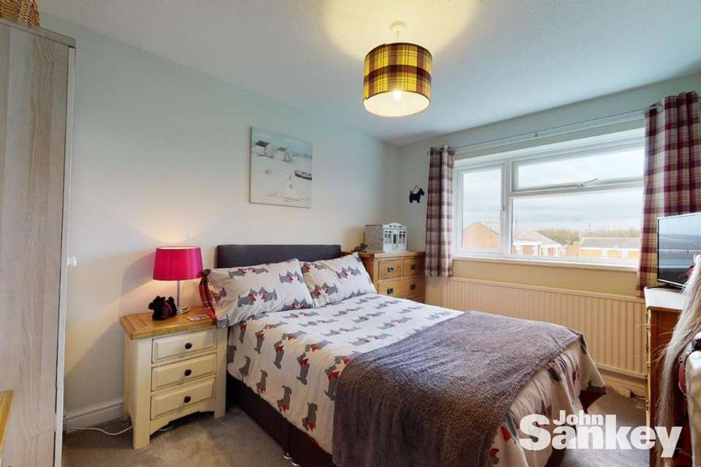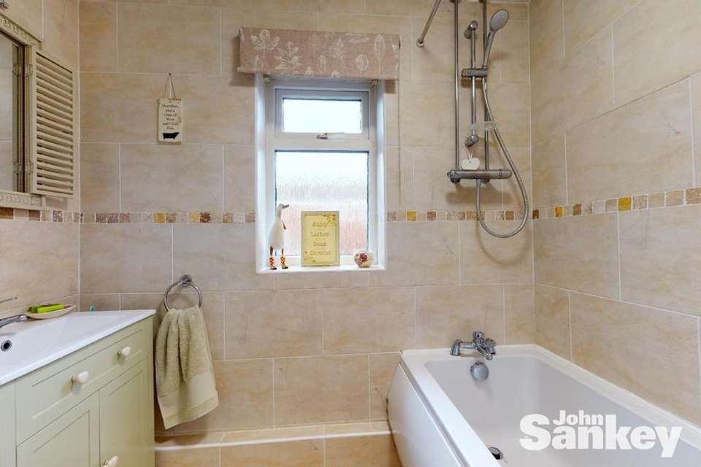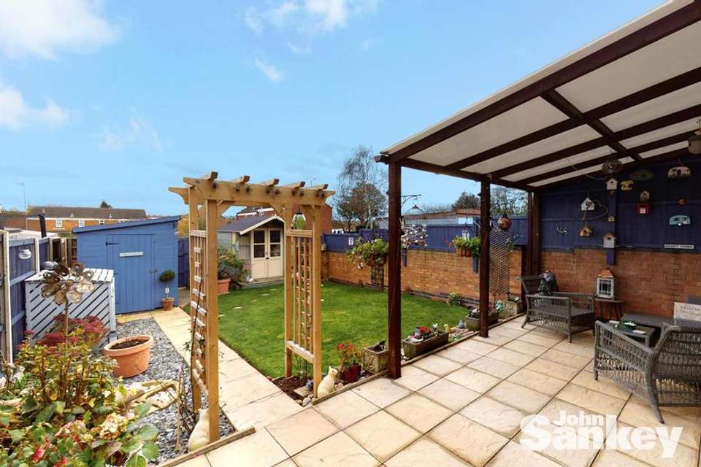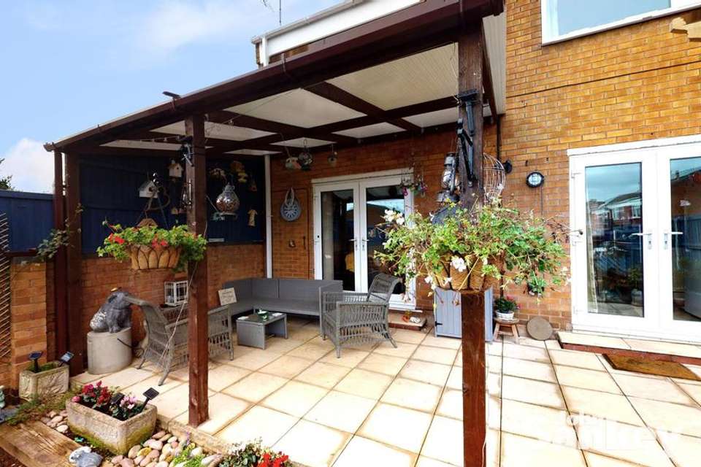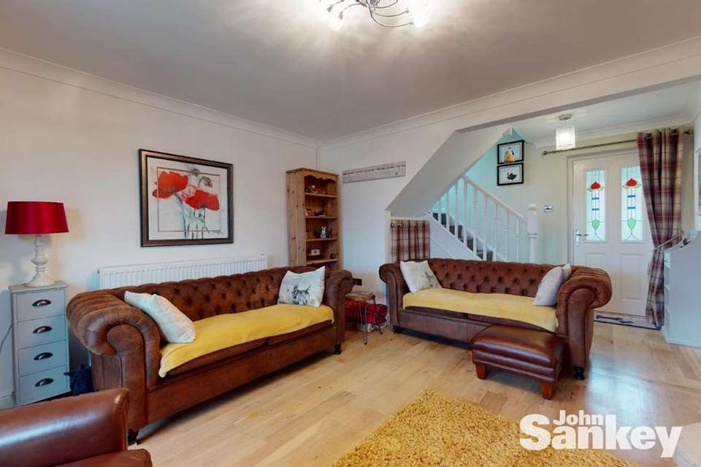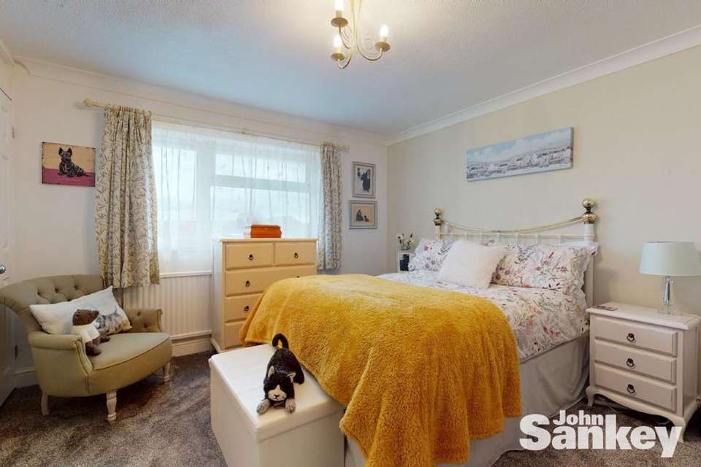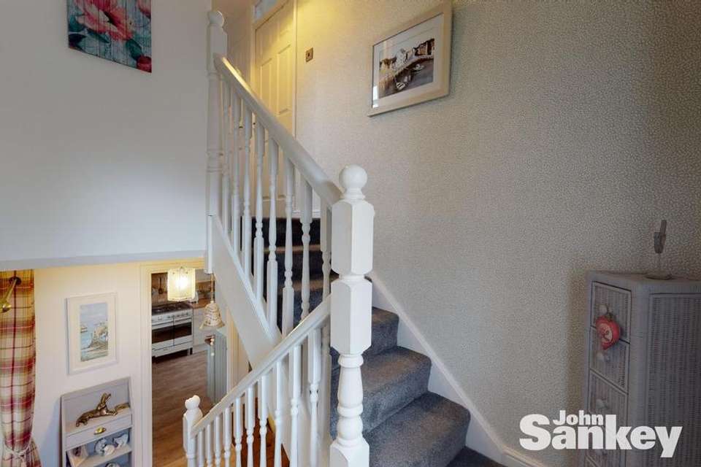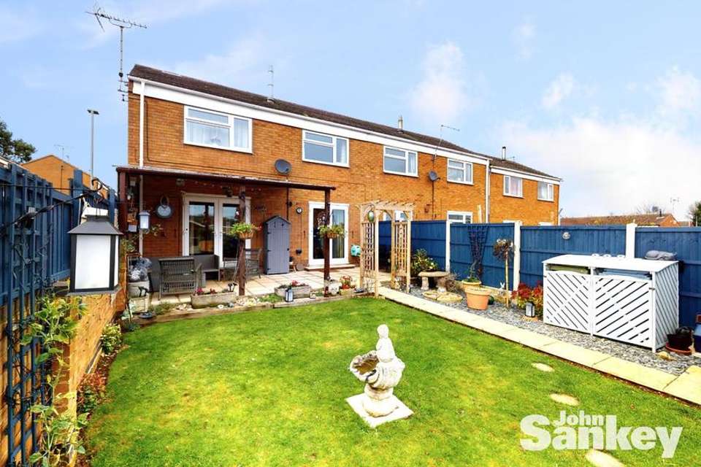2 bedroom end of terrace house for sale
Creswell Court, Mansfield Woodhouse, Mansfieldterraced house
bedrooms
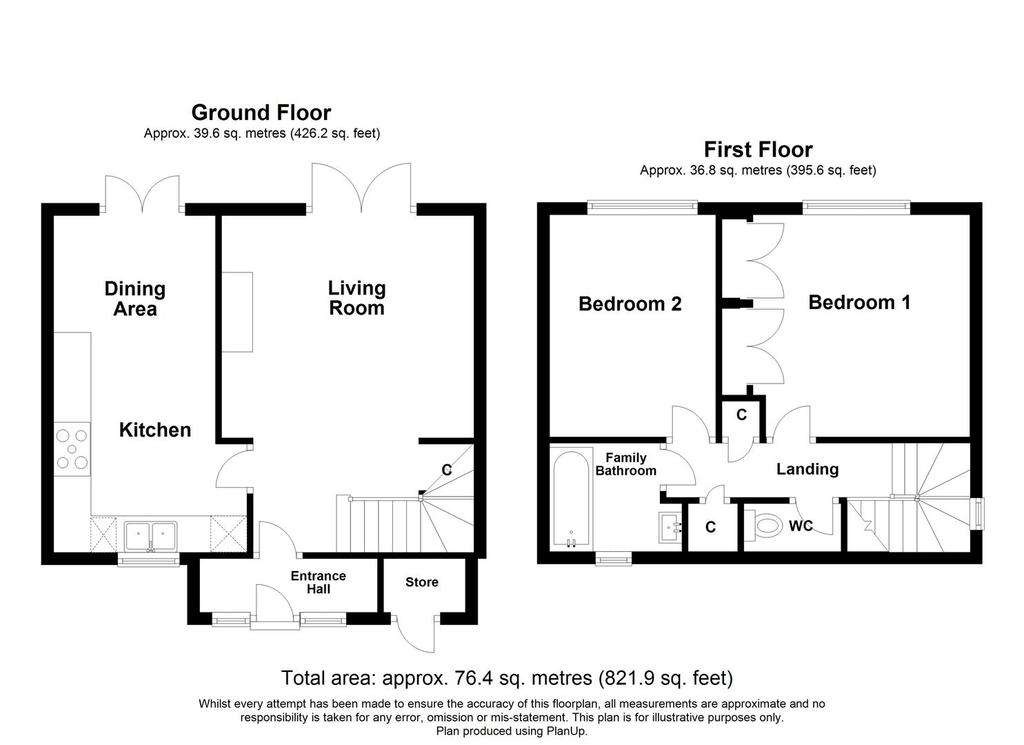
Property photos

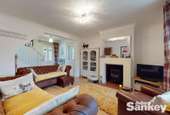
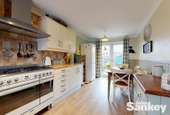
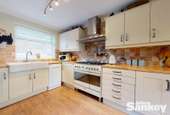
+11
Property description
Don't miss out on viewing this stunning homely, well maintained TWO BEDROOMED End Town House situated in a cul-de-sac location. The property boasts a fitted dining kitchen with a range cooker and french doors leading to the garden, lounge with log burner and also french doors to the garden, two double bedrooms to the first floor with stylish bathroom and separate w.c. Rear enclosed garden with covered entertaining area and two sheds included in the sale. Viewing is essential to appreciate the accommodation that is on offer.
How To Find The Property - Enter Mansfield Woodhouse via the A60 Leeming Lane and turn right at the traffic lights onto Peafield Lane then next right onto Litton Road continue down and take the third right onto Calver Street, right again onto Cotton Close and the property is at the top of the cul-de-sac on the left hand side, the last property on the left.
Ground Floor -
Porch - To the front of the property there is a uPVC double glazed porch with lighting and electricity leading to the front door.
Lounge - 5.54m x 4.14m (18'02" x 13'07") - With a uPVC double glazed window to the front and uPVC double glazed french style doors leading out onto the rear garden, adam style fire surround housing the log burner giving a cosy feel to the property, oak plank floor, stairs rising to the first floor, central heating radiator and door leading into the dining kitchen.
Dining Kitchen - 5.49m x 3.28m (18' x 10'09") - Fitted with a range of wall and base units, cupboards and drawers, integrated range cooker with extractor fan over, space for a fridge freezer, plumbing for a washing machine, double ceramic belfast sink with swan neck mixer tap, uPVC double glazed window to the front and uPVC double glazed french doors leading to the rear garden, central heating radiator, stylish panelled walls and space for a dining table and chairs.
First Floor -
Stairs And Landing - With two storage cupboards, one housing the central heating boiler and doors leading off to bedrooms, bathroom and w.c.
Master Bedroom - 3.71m x 3.45m (12'02" x 11'04") - With two built in double fitted wardrobes, uPVC double glazed window to the front of the property and radiator.
Bedroom No. 2 - 3.78m x 2.72m (12'05" x 8'11") - With a uPVC double glazed window to the front of the property and central heating radiator.
Bathroom - A two piece suite with a bath and shower over, wash hand basin in a vanity unit providing storage, uPVC double glazed window, central heating radiator and stylish tiled complimentary tiled walls.
Separate W.C. - Having a low flush w.c. and uPVC double glazed window.
Outside -
Gardens Rear - The rear garden is fully enclosed with gated access to the rear, laid to lawn, two sheds included, there is a covered entertaining raised area, outside lights, outside socket and outside tap.
How To Find The Property - Enter Mansfield Woodhouse via the A60 Leeming Lane and turn right at the traffic lights onto Peafield Lane then next right onto Litton Road continue down and take the third right onto Calver Street, right again onto Cotton Close and the property is at the top of the cul-de-sac on the left hand side, the last property on the left.
Ground Floor -
Porch - To the front of the property there is a uPVC double glazed porch with lighting and electricity leading to the front door.
Lounge - 5.54m x 4.14m (18'02" x 13'07") - With a uPVC double glazed window to the front and uPVC double glazed french style doors leading out onto the rear garden, adam style fire surround housing the log burner giving a cosy feel to the property, oak plank floor, stairs rising to the first floor, central heating radiator and door leading into the dining kitchen.
Dining Kitchen - 5.49m x 3.28m (18' x 10'09") - Fitted with a range of wall and base units, cupboards and drawers, integrated range cooker with extractor fan over, space for a fridge freezer, plumbing for a washing machine, double ceramic belfast sink with swan neck mixer tap, uPVC double glazed window to the front and uPVC double glazed french doors leading to the rear garden, central heating radiator, stylish panelled walls and space for a dining table and chairs.
First Floor -
Stairs And Landing - With two storage cupboards, one housing the central heating boiler and doors leading off to bedrooms, bathroom and w.c.
Master Bedroom - 3.71m x 3.45m (12'02" x 11'04") - With two built in double fitted wardrobes, uPVC double glazed window to the front of the property and radiator.
Bedroom No. 2 - 3.78m x 2.72m (12'05" x 8'11") - With a uPVC double glazed window to the front of the property and central heating radiator.
Bathroom - A two piece suite with a bath and shower over, wash hand basin in a vanity unit providing storage, uPVC double glazed window, central heating radiator and stylish tiled complimentary tiled walls.
Separate W.C. - Having a low flush w.c. and uPVC double glazed window.
Outside -
Gardens Rear - The rear garden is fully enclosed with gated access to the rear, laid to lawn, two sheds included, there is a covered entertaining raised area, outside lights, outside socket and outside tap.
Council tax
First listed
Over a month agoCreswell Court, Mansfield Woodhouse, Mansfield
Placebuzz mortgage repayment calculator
Monthly repayment
The Est. Mortgage is for a 25 years repayment mortgage based on a 10% deposit and a 5.5% annual interest. It is only intended as a guide. Make sure you obtain accurate figures from your lender before committing to any mortgage. Your home may be repossessed if you do not keep up repayments on a mortgage.
Creswell Court, Mansfield Woodhouse, Mansfield - Streetview
DISCLAIMER: Property descriptions and related information displayed on this page are marketing materials provided by John Sankey - Mansfield. Placebuzz does not warrant or accept any responsibility for the accuracy or completeness of the property descriptions or related information provided here and they do not constitute property particulars. Please contact John Sankey - Mansfield for full details and further information.





