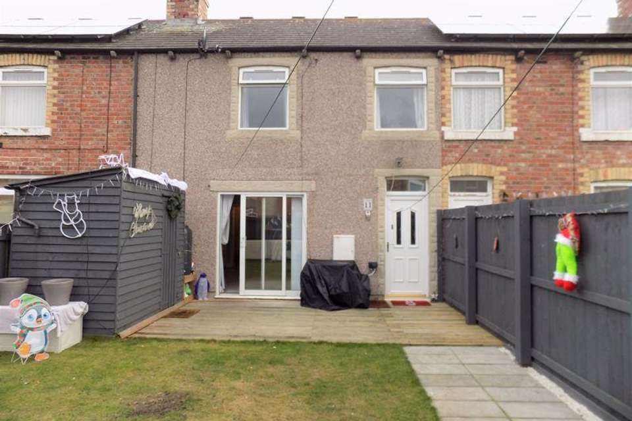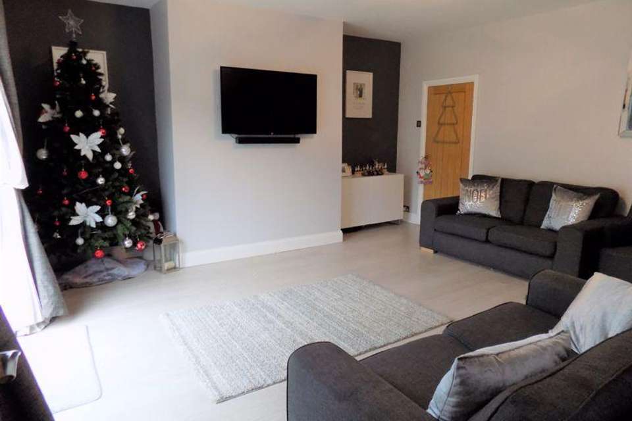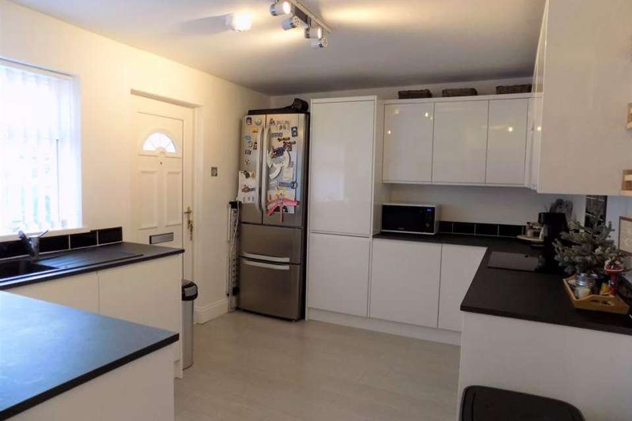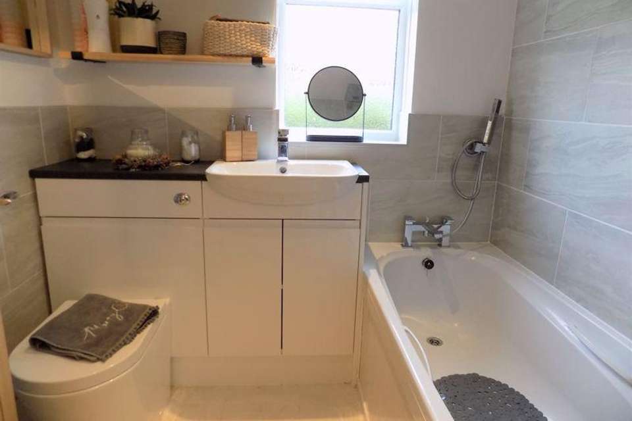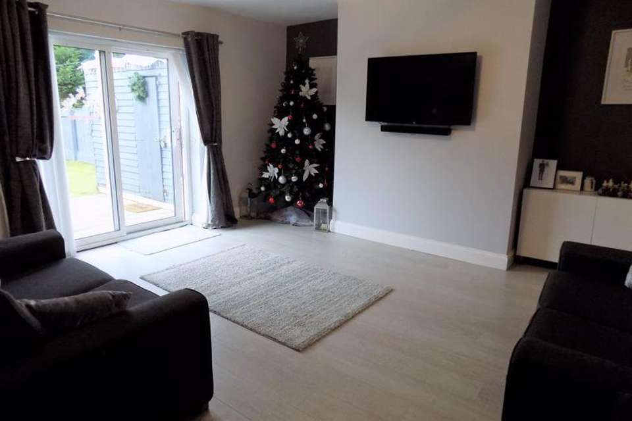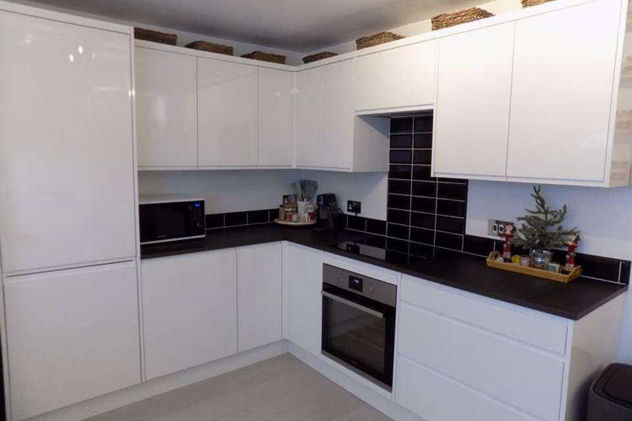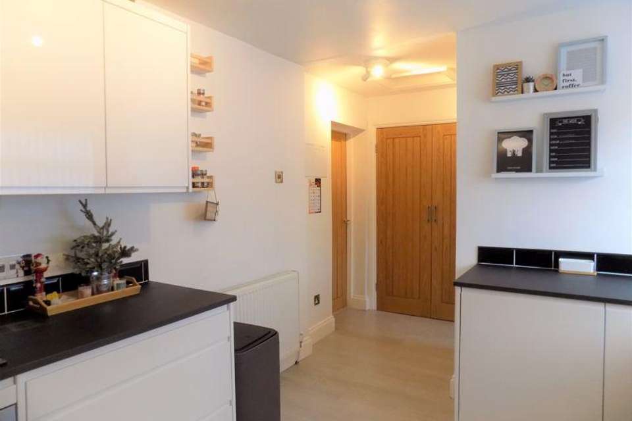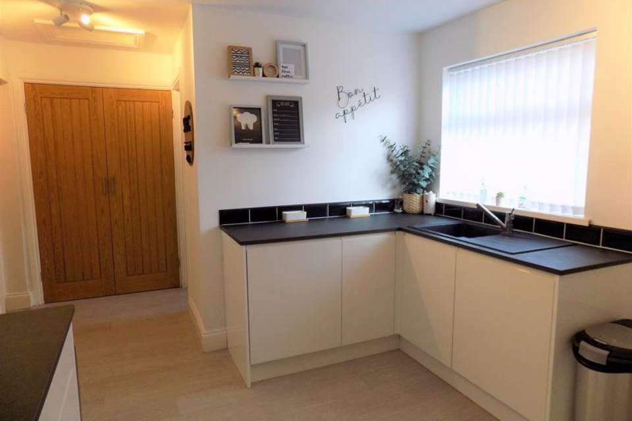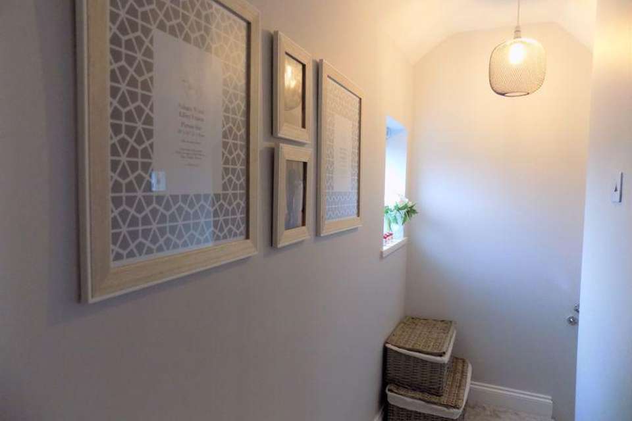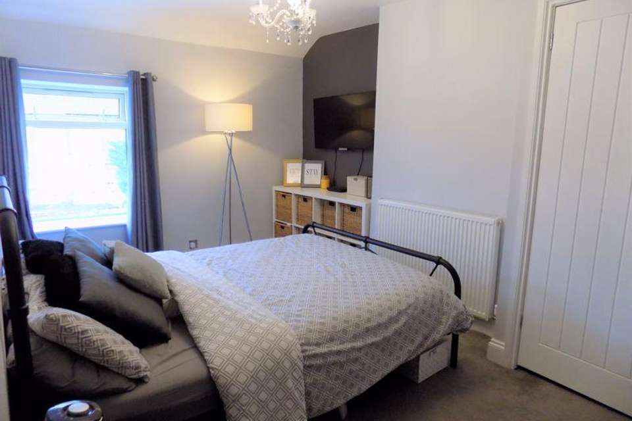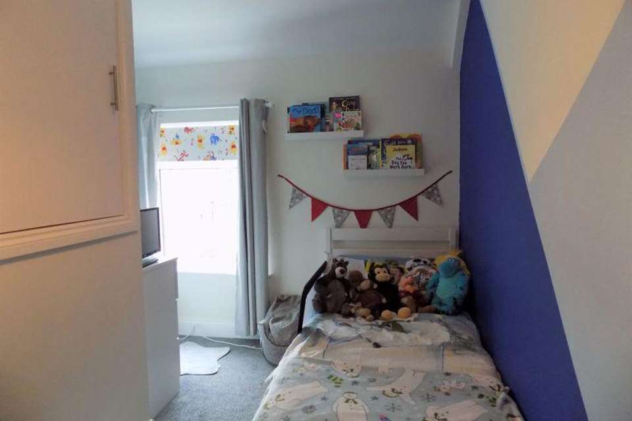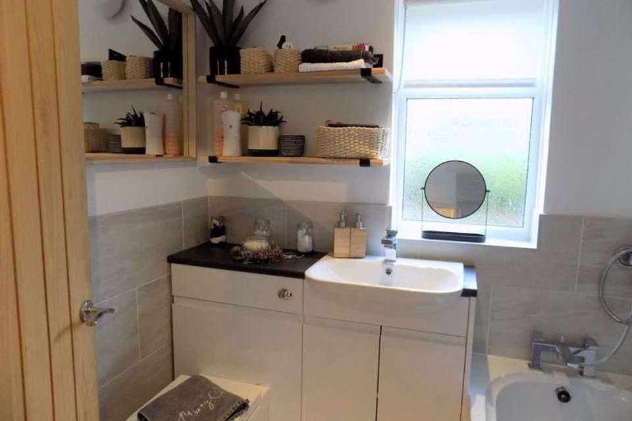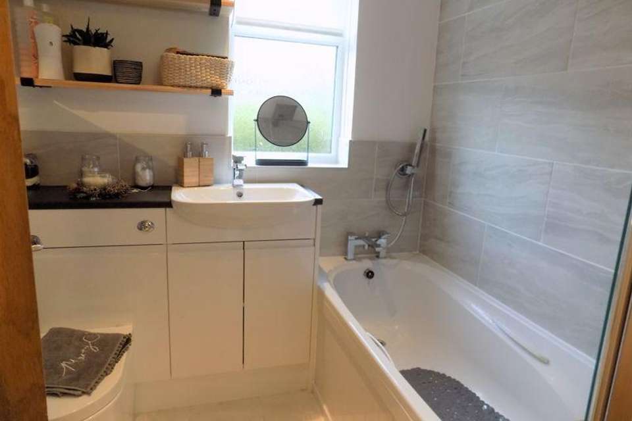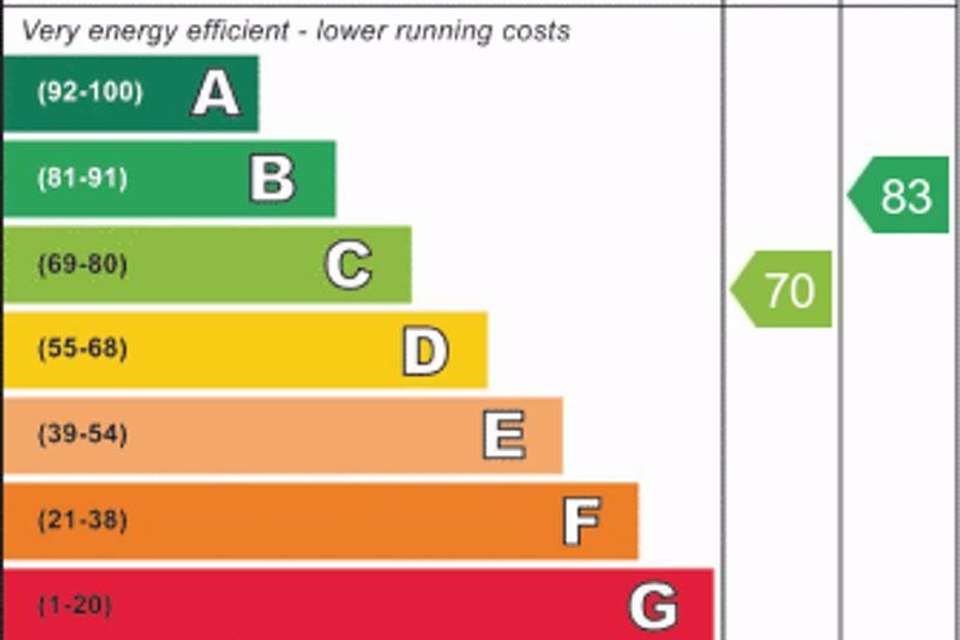£70,000
Est. Mortgage £351 per month*
2 bedroom terraced house for sale
Pont Street, AshingtonProperty description
* STUNNING TWO BEDROOM MID TERRACE - PRICED TO SELL - POPULAR LOCATION *
We are privileged to be able to offer this stunning mid terraced house offering deceptively spacious accommodation, upgraded and presented to a superb standard throughout. The accommodation within comprises to the first floor: - Entrance Hallway leading into a generous Reception Room with Patio doors into garden, a modern Kitchen with integrated appliances and lavish Bathroom/W/C. To the first floor there is a landing offering access to Two Bedrooms. Externally the property boast a beautiful garden with patio area and off street parking to the rear. Heating is via a combi boiler and windows are uPVC double glazed.
The property is conveniently situated offering easy access to local amenities and facilities. Public transport links and trunk roads offer access across the region.
Truly a home to be proud of and early internal inspection is an absolute must to appreciate the standard of accommodation offered. To arrange a viewing please call our Ashington office on or alternatively email
Externally
The property boasts a fenced perimeter garden with deck patio area and lawn.
Entrance Hallway
Laminate flooring, central heating radiator, stairs to first floor landing, door to lounge.
Lounge - 18' 11'' x 15' 9'' (5.76m x 4.80m)
Laminate flooring, central heating radiator, sliding Patio doors to garden, door to kitchen and bathroom/wc.
Kitchen - 12' 5'' x 9' 10'' (3.78m x 2.99m)
Fitted with a range of modern high gloss wall and floor cabinets with worksurfaces over, inset single sink and drainer unit with mixer tap, tiled splashback, integrated electric hob, oven, extractor unit, dishwasher and washing machine, central heating radiator, double recessed storage cupboard, Upvc double glazed window to the rear elevation, door to external and door to bathroom/wc.
Kitchen additional image
Family Bathroom
Comprising: - panelled bath with shower over, pedestal wash hand basin set to vanity storage unit, low level wc, towel radiator, tiled floor, partial tiling to walls, Upvc double glazed window to rear elevation.
First Floor Landing
Upvc double glazed window to the rear elevation, door to: -
Bedroom One - 15' 10'' x 8' 8'' (4.82m x 2.64m)
Double recessed robes, Upvc double glazed window to front elevation, central heating radiator.
Bedroom Two - 12' 8'' x 5' 5'' (3.86m x 1.65m)
Upvc double glazed window to front elevation, central heating radiator, storage cupboard.
EPC Graph
A full copy of the energy performance certificate can be provided upon request.
We are privileged to be able to offer this stunning mid terraced house offering deceptively spacious accommodation, upgraded and presented to a superb standard throughout. The accommodation within comprises to the first floor: - Entrance Hallway leading into a generous Reception Room with Patio doors into garden, a modern Kitchen with integrated appliances and lavish Bathroom/W/C. To the first floor there is a landing offering access to Two Bedrooms. Externally the property boast a beautiful garden with patio area and off street parking to the rear. Heating is via a combi boiler and windows are uPVC double glazed.
The property is conveniently situated offering easy access to local amenities and facilities. Public transport links and trunk roads offer access across the region.
Truly a home to be proud of and early internal inspection is an absolute must to appreciate the standard of accommodation offered. To arrange a viewing please call our Ashington office on or alternatively email
Externally
The property boasts a fenced perimeter garden with deck patio area and lawn.
Entrance Hallway
Laminate flooring, central heating radiator, stairs to first floor landing, door to lounge.
Lounge - 18' 11'' x 15' 9'' (5.76m x 4.80m)
Laminate flooring, central heating radiator, sliding Patio doors to garden, door to kitchen and bathroom/wc.
Kitchen - 12' 5'' x 9' 10'' (3.78m x 2.99m)
Fitted with a range of modern high gloss wall and floor cabinets with worksurfaces over, inset single sink and drainer unit with mixer tap, tiled splashback, integrated electric hob, oven, extractor unit, dishwasher and washing machine, central heating radiator, double recessed storage cupboard, Upvc double glazed window to the rear elevation, door to external and door to bathroom/wc.
Kitchen additional image
Family Bathroom
Comprising: - panelled bath with shower over, pedestal wash hand basin set to vanity storage unit, low level wc, towel radiator, tiled floor, partial tiling to walls, Upvc double glazed window to rear elevation.
First Floor Landing
Upvc double glazed window to the rear elevation, door to: -
Bedroom One - 15' 10'' x 8' 8'' (4.82m x 2.64m)
Double recessed robes, Upvc double glazed window to front elevation, central heating radiator.
Bedroom Two - 12' 8'' x 5' 5'' (3.86m x 1.65m)
Upvc double glazed window to front elevation, central heating radiator, storage cupboard.
EPC Graph
A full copy of the energy performance certificate can be provided upon request.
Property photos
Council tax
First listed
Over a month agoPont Street, Ashington
Placebuzz mortgage repayment calculator
Monthly repayment
Based on a 25 year mortgage, with a 10% deposit and a 4.50% interest rate.
Pont Street, Ashington - Streetview
DISCLAIMER: Property descriptions and related information displayed on this page are marketing materials provided by Mike Rogerson Estate Agents - Ashington. Placebuzz does not warrant or accept any responsibility for the accuracy or completeness of the property descriptions or related information provided here and they do not constitute property particulars. Please contact Mike Rogerson Estate Agents - Ashington for full details and further information.
