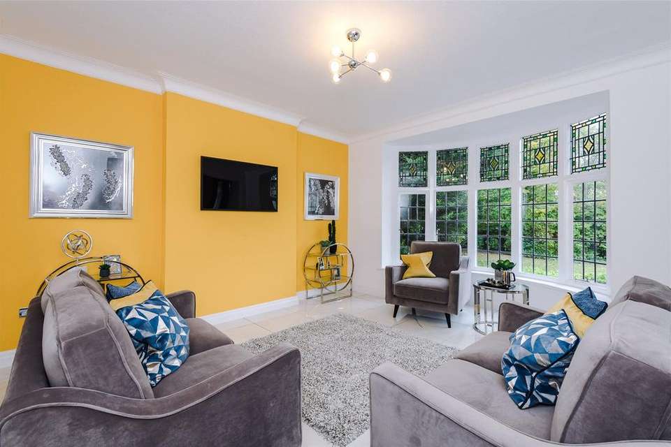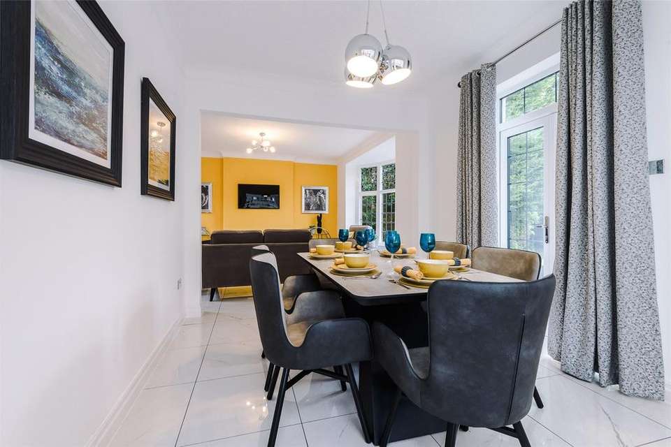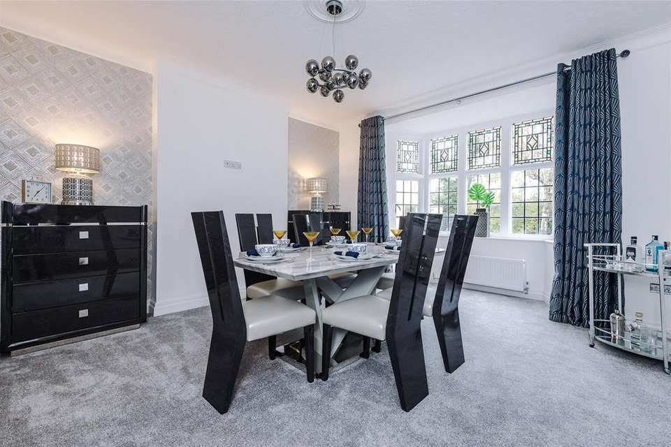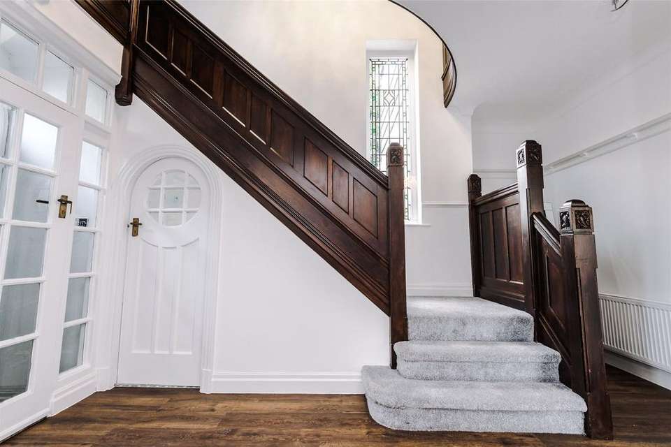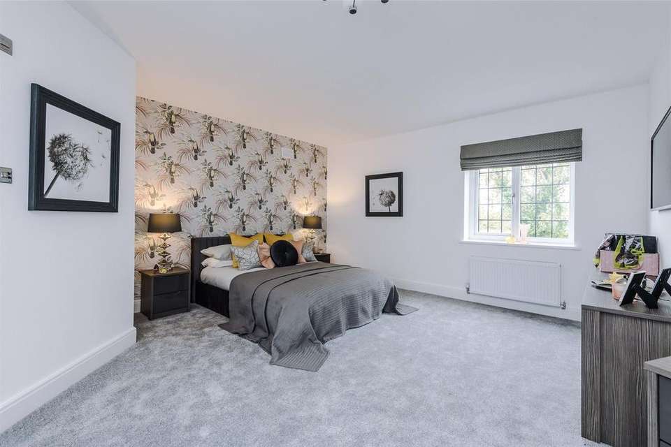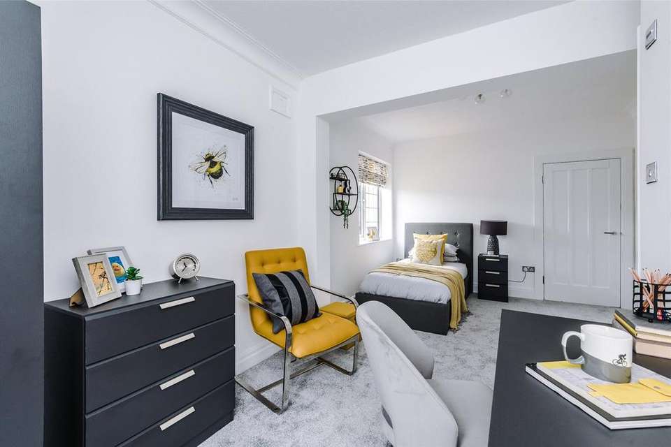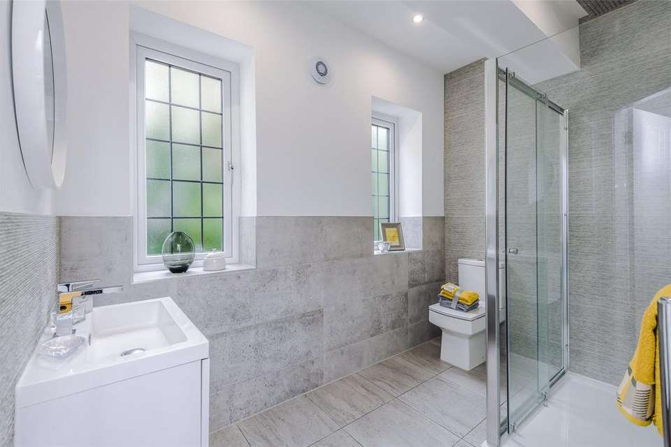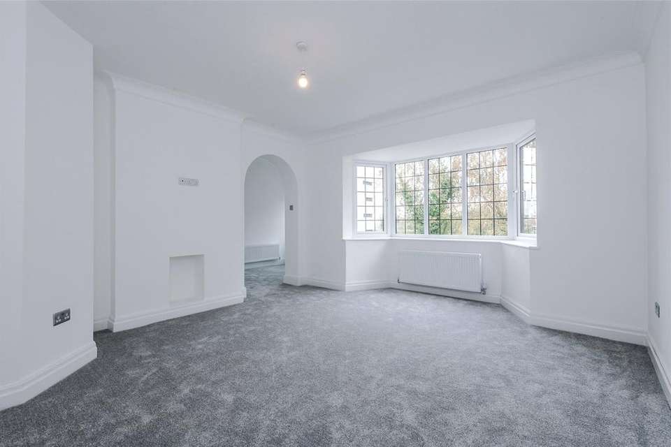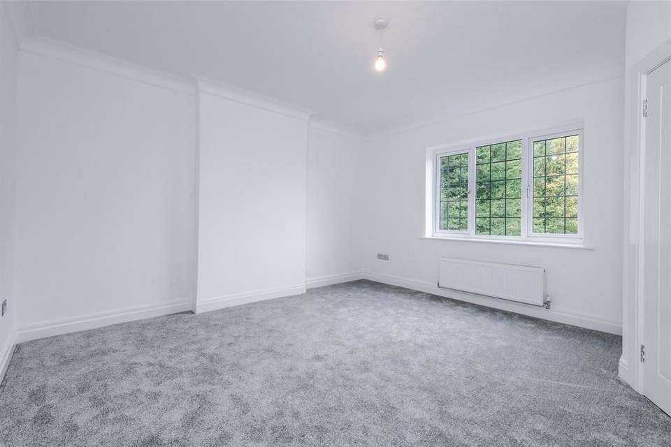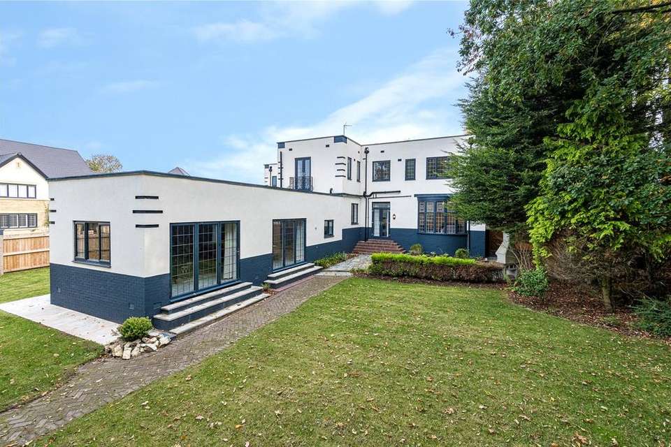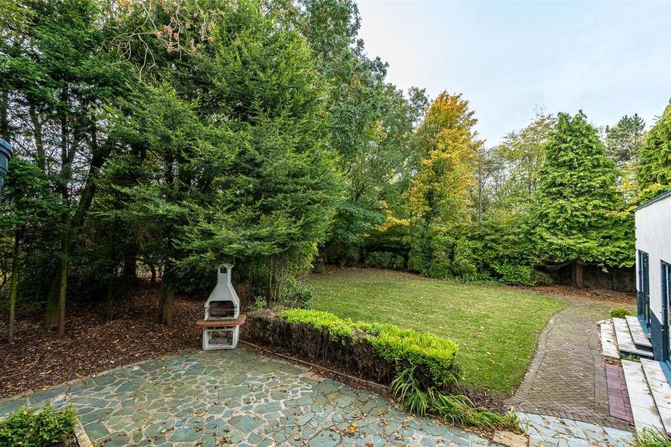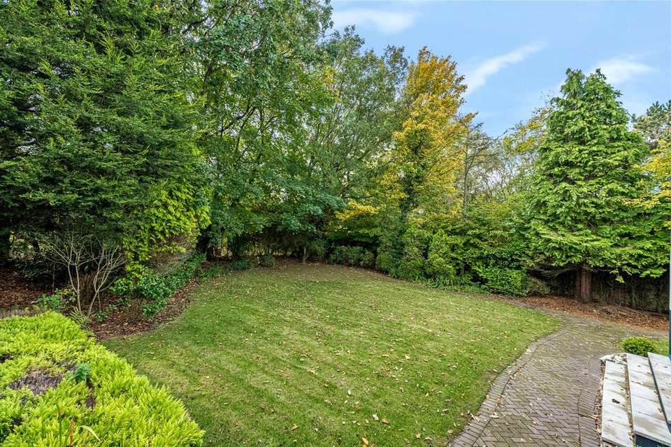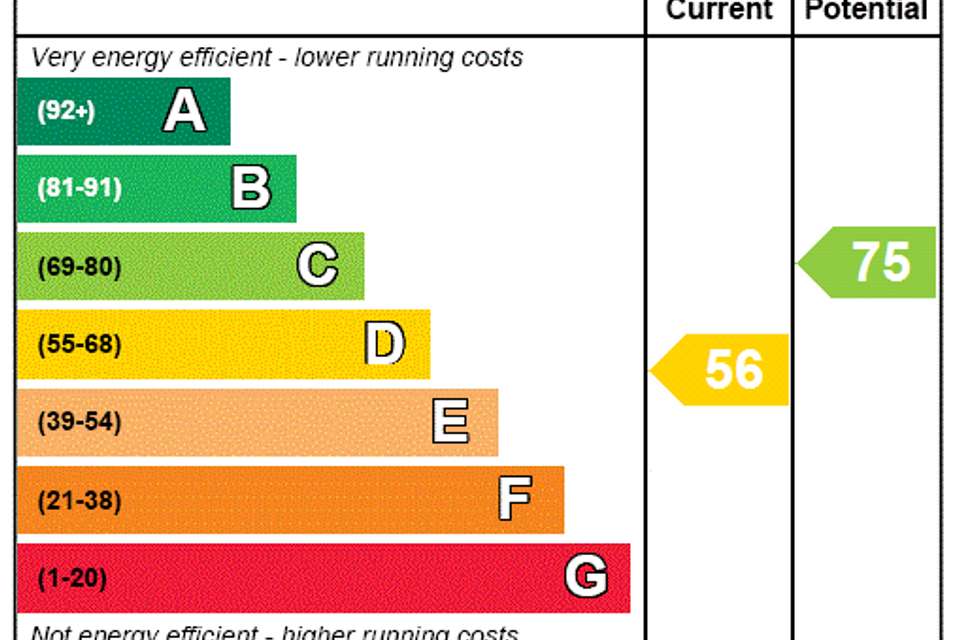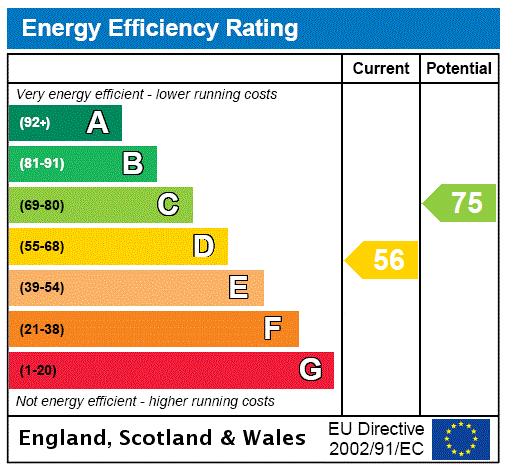4 bedroom detached house for sale
Lodge Lane, Singleton, Poulton-le-Fyldedetached house
bedrooms
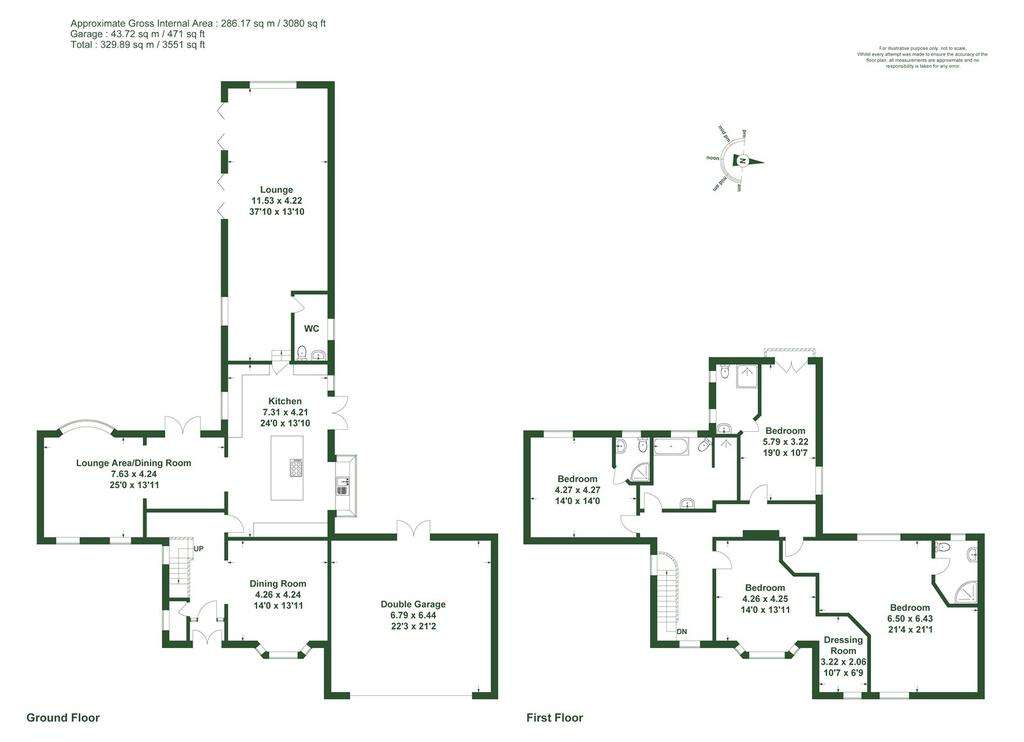
Property photos

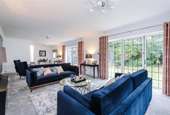
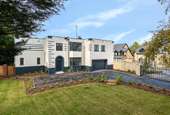
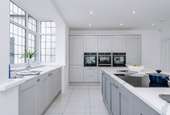
+13
Property description
*PART EXCHANGE CONSIDERED * Extending to some 3000 sq ft -this fantastic detached home is really something to behold. Beautifully improved by the current vendors to incorporate more open living yet retaining traditional features. Take a look...The electronically operated gates open to the drive and a spacious parking area ahead of the double garage. The substantial front door opens into the entrance vestibule and entrance hall beyond. The entrance hall is a lovely space and includes and impressive staircase to the first floor. Th entrance hall is open to a reception room at the front which has a bay window allowing light to flood the rooms. This reception space is dressed as a dining room.
The kitchen area is central in the property and is likely to be the hub of this family property. There is a fitted kitchen and complimentary central island and granite work surfaces. Integrated appliances include; oven, induction hob, extractor, warming drawer, microwave, fridge freezer and dishwasher. The kitchen is open to the dining area and doors lead out to the rear, ideal for outdoor entertaining, there is a lounge area off. To the rear of the kitchen is a large reception room which have bifold doors (again ideal for those who are looking to entertain outdoors!) This room enjoys views over the grounds to the rear.
The attractive staircase rises to the first floor landing. There are 4 bedrooms in total. The Principal Bedroom includes an ensuite. There are two further bedrooms which also include a shower ensuite. The fourth bedroom has the benefit of walk in dressing room. The family bathroom includes a shower, bath, WC, and wash hand basin.
The rear gardens are largely down to lawn and there are mature trees and shrub beds. Additional garden available by separate negotiation.
Located in the highly sought-after area of Singleton close to Poulton-le-Fylde and Singleton Village. Singleton Village has a primary school, church and public house. The close proximity of the main road and motorway network provides links that are ideal for those who commute .
The kitchen area is central in the property and is likely to be the hub of this family property. There is a fitted kitchen and complimentary central island and granite work surfaces. Integrated appliances include; oven, induction hob, extractor, warming drawer, microwave, fridge freezer and dishwasher. The kitchen is open to the dining area and doors lead out to the rear, ideal for outdoor entertaining, there is a lounge area off. To the rear of the kitchen is a large reception room which have bifold doors (again ideal for those who are looking to entertain outdoors!) This room enjoys views over the grounds to the rear.
The attractive staircase rises to the first floor landing. There are 4 bedrooms in total. The Principal Bedroom includes an ensuite. There are two further bedrooms which also include a shower ensuite. The fourth bedroom has the benefit of walk in dressing room. The family bathroom includes a shower, bath, WC, and wash hand basin.
The rear gardens are largely down to lawn and there are mature trees and shrub beds. Additional garden available by separate negotiation.
Located in the highly sought-after area of Singleton close to Poulton-le-Fylde and Singleton Village. Singleton Village has a primary school, church and public house. The close proximity of the main road and motorway network provides links that are ideal for those who commute .
Council tax
First listed
Over a month agoEnergy Performance Certificate
Lodge Lane, Singleton, Poulton-le-Fylde
Placebuzz mortgage repayment calculator
Monthly repayment
The Est. Mortgage is for a 25 years repayment mortgage based on a 10% deposit and a 5.5% annual interest. It is only intended as a guide. Make sure you obtain accurate figures from your lender before committing to any mortgage. Your home may be repossessed if you do not keep up repayments on a mortgage.
Lodge Lane, Singleton, Poulton-le-Fylde - Streetview
DISCLAIMER: Property descriptions and related information displayed on this page are marketing materials provided by Armitstead Barnett - Garstang. Placebuzz does not warrant or accept any responsibility for the accuracy or completeness of the property descriptions or related information provided here and they do not constitute property particulars. Please contact Armitstead Barnett - Garstang for full details and further information.





