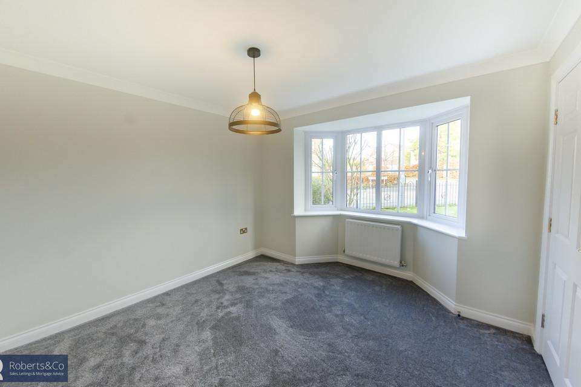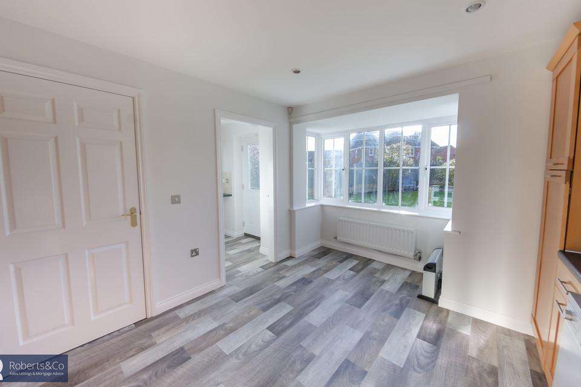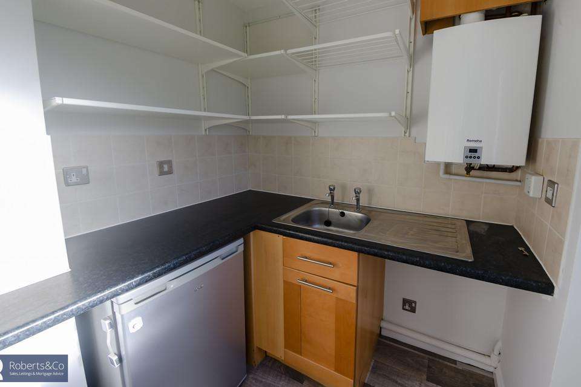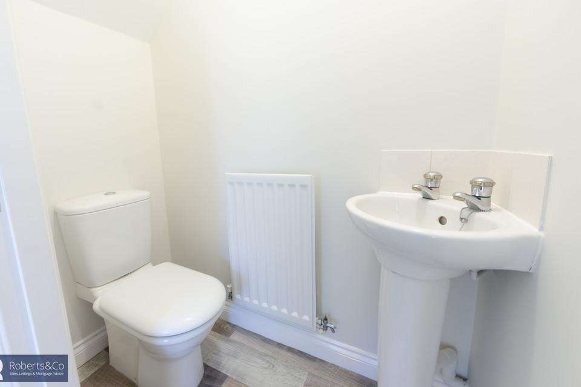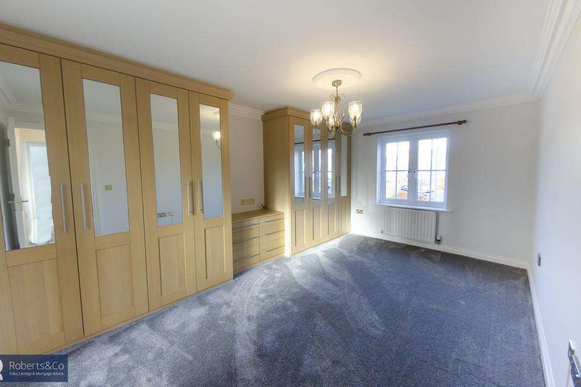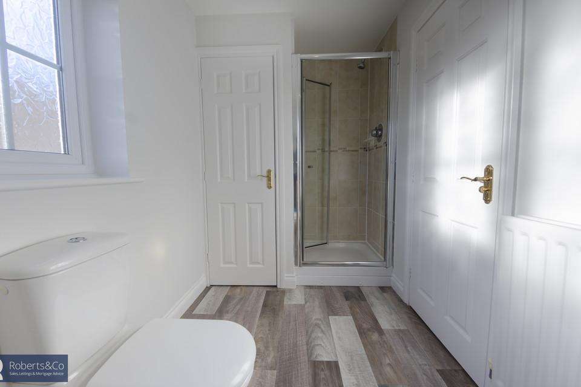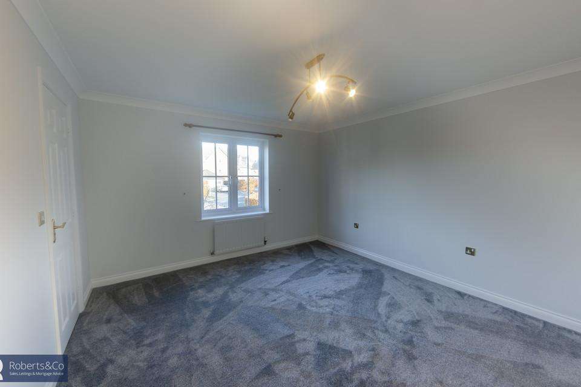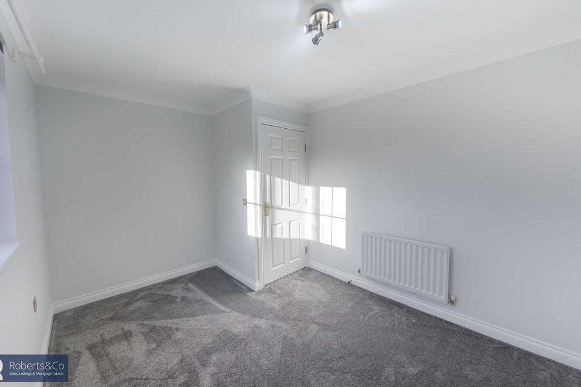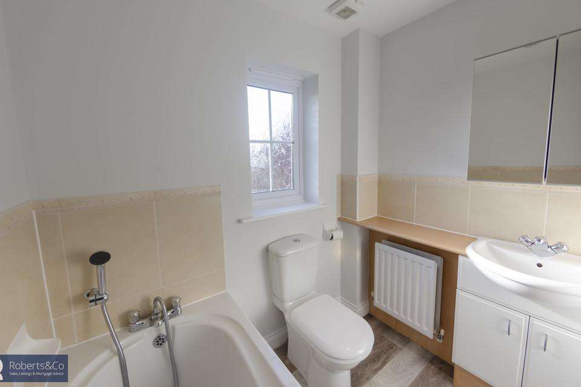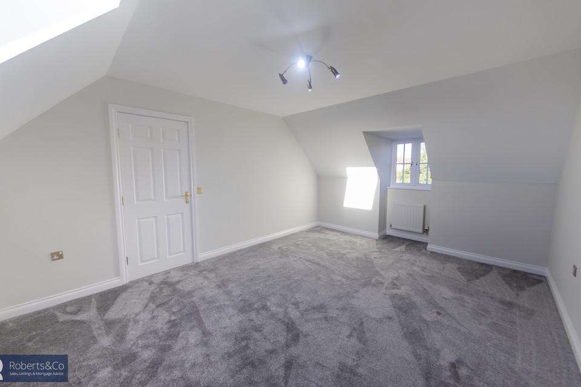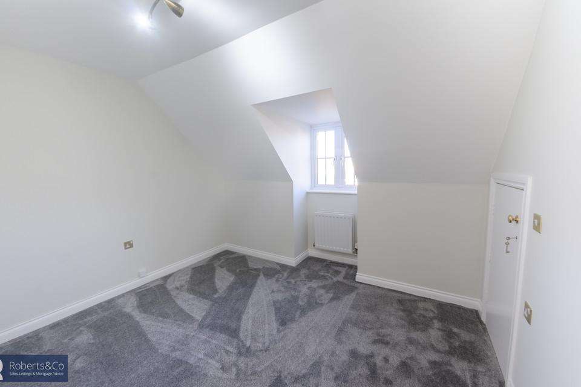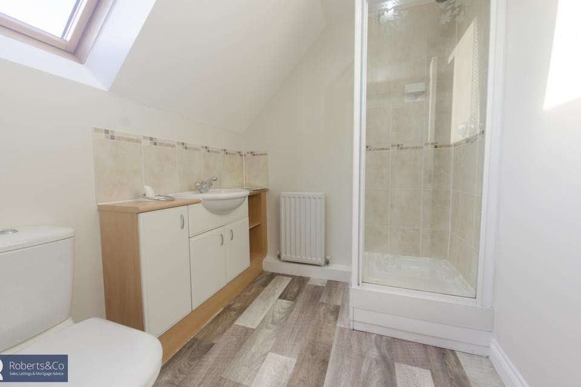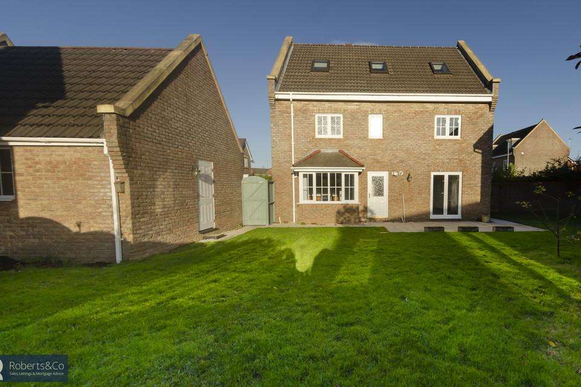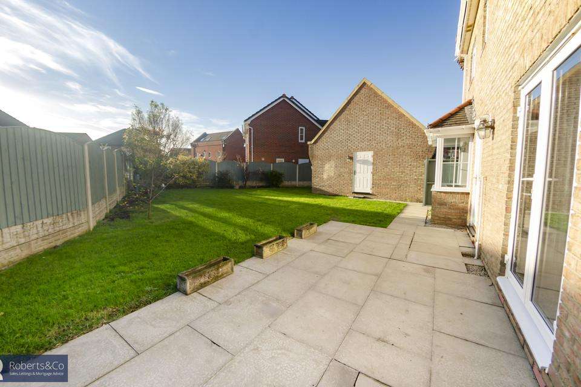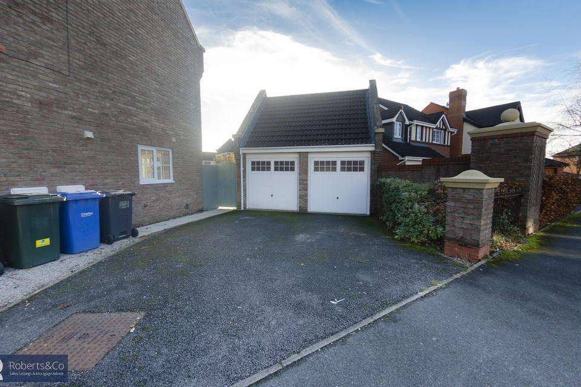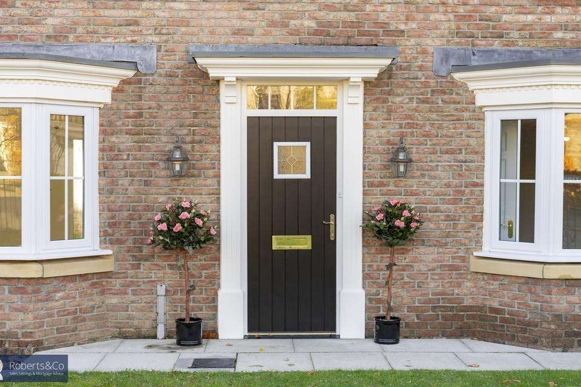5 bedroom detached house for sale
Perthshire Grove, Buckshaw Villagedetached house
bedrooms
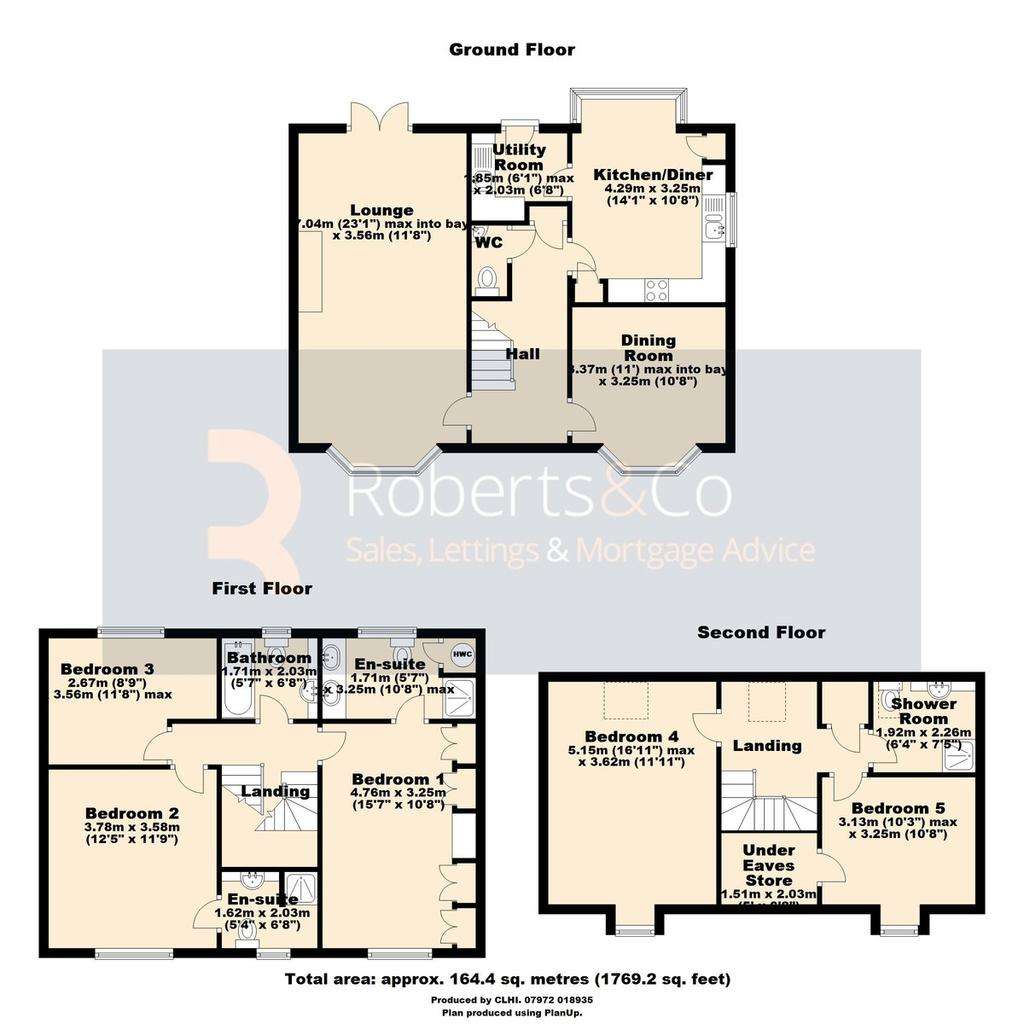
Property photos

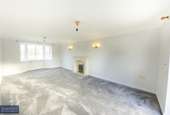
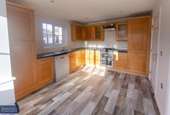
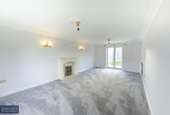
+16
Property description
We are delighted to offer for sale this beautifully presented, executive detached family home, set over three floors in a much sought-after area of Buckshaw Village in Chorley. Ideally located close to schools, shops and transport links, neutrally decorated and modern throughout this property is ready to walk into and makes an ideal family home. The accommodation offers; welcoming entrance hallway, downstairs cloakroom, spacious lounge, dining room, dining kitchen, separate utility and downstairs cloakroom. To the first floor are three double bedrooms, two with ensuites and family bathroom. To the second floor are two further bedrooms and a family shower room. This stunning home has recently been decorated and had new carpets throughout. Externally the property offers driveway parking for several cars, a detached double garage and gardens to the front and rear, the rear being south facing. Viewing is essential to appreciate both the standard of finish and the spacious home and plot that this home has to offer. Offered with no onward chain.
ENTRANCE HALL * Composite external door * Ceiling light * Radiator * Luxury vinyl flooring *
DOWNSTAIRS CLOAKROOM * Ceiling light * WC * Pedestal Sink * Central heating radiator * Luxury vinyl flooring *
LOUNGE 23' 9" x 11' 8" (7.24m x 3.56m) * UPVC double glazed window to front and patio doors to rear * 2 Ceiling lights * Wall lights * Central heating radiator * Carpet flooring * Gas fire with marble surround *
DINING ROOM 11' 1" x 10' 7" (3.38m x 3.23m) * UPVC double glazed bay window * ceiling light * Carpet flooring * Central heating radiator *
DINING KITCHEN 14' 1" x 10' 9" (4.29m x 3.28m) * 2 UPVC double glazed windows * Central heating radiator * Fitted wall and base cupboard units * Contrasting work surface * Four ring gas hob * Integrated electric double oven/grill combi * Extractor hood * Integrated fridge freezer * Integrated dishwasher * Luxury vinyl flooring * Ceiling spot lights *
UTILITY ROOM * Base units with contrasting work tops * Space and plumbing for washing machine * Wall mounted boiler * Space for tumble dryer * Luxury vinyl flooring * ceiling light * Central heating radiator *
LANDING * Carpet flooring * Ceiling light *
BATHROOM * UPVC double glazed window * Standard bathtub with shower mixer tap * WC * Vanity wash basin * Luxury vinyl flooring * Extractor fan * Ceiling light * Central heating radiator *
BEDROOM ONE 15' 7" x 10' 8" (4.75m x 3.25m) * UPVC double glazed window * Ceiling light * central heating radiator * Carpet flooring * Fitted wardrobes * Ensuite *
ENSUITE BEDROOM ONE * UPVC double glazed window * WC * Ceiling spot lights * Extractor * Villeroy Boch his and her wash basins * Shower enclosure * Luxury vinyl flooring *
BEDROOM TWO 12' 5" x 11' 9" (3.78m x 3.58m) * UPVC double glazed window * Carpet flooring * Ceiling light * Central heating radiator * Ensuite *
ENSUITE BEDROOM TWO * UPVC double glazed window * Luxury vinyl flooring * Central heating radiator * WC * Vanity sink unit * Shower enclosure * Extractor * Ceiling light *
BEDROOM THREE 11' 8" x 8' 8" (3.56m x 2.64m) * UPVC double glazed window * Ceiling light * Carpet flooring * Central heating radiator *
LANDING * Velux window * Storage cupboard * Ceiling light * Carpet flooring *
BEDROOM FOUR 15' 5" x 12' 0" (4.7m x 3.66m) * UPVC double glazed window and velux window * Carpet flooring * Ceiling light * Central heating radiator *
BEDROOM FIVE 10' 10" x 8' 10" (3.3m x 2.69m) * UPVC double glazed window * Carpet flooring * Ceiling light * Central heating radiator *
SHOWER ROOM * Velux window * WC * Vanity wash basin * Shower cubicle * Luxury vinyl flooring * Extractor * Central heating radiator *
OUTSIDE * Enclosed front and rear gardens * Laid to lawn * Rear patio * South facing rear garden *
GARAGE * Double garage, located at the side of the property * 2 up and over doors * Driveway parking *
We are advised that this is a leasehold property this will require legal verification.
Whilst we believe the data within these statements to be accurate, any person(s) intending to place an offer and/or purchase the property should satisfy themselves by inspection in person or by a third party as to the validity and accuracy.
Please [use Contact Agent Button] to arrange a viewing on this property now. Our office hours are 9am-5pm Monday to Friday and 9am-4pm Saturday. Outside of these hours we operate an on-call voicemail service 7 days a week arranging viewings, valuation and offers up to 8pm!
ENTRANCE HALL * Composite external door * Ceiling light * Radiator * Luxury vinyl flooring *
DOWNSTAIRS CLOAKROOM * Ceiling light * WC * Pedestal Sink * Central heating radiator * Luxury vinyl flooring *
LOUNGE 23' 9" x 11' 8" (7.24m x 3.56m) * UPVC double glazed window to front and patio doors to rear * 2 Ceiling lights * Wall lights * Central heating radiator * Carpet flooring * Gas fire with marble surround *
DINING ROOM 11' 1" x 10' 7" (3.38m x 3.23m) * UPVC double glazed bay window * ceiling light * Carpet flooring * Central heating radiator *
DINING KITCHEN 14' 1" x 10' 9" (4.29m x 3.28m) * 2 UPVC double glazed windows * Central heating radiator * Fitted wall and base cupboard units * Contrasting work surface * Four ring gas hob * Integrated electric double oven/grill combi * Extractor hood * Integrated fridge freezer * Integrated dishwasher * Luxury vinyl flooring * Ceiling spot lights *
UTILITY ROOM * Base units with contrasting work tops * Space and plumbing for washing machine * Wall mounted boiler * Space for tumble dryer * Luxury vinyl flooring * ceiling light * Central heating radiator *
LANDING * Carpet flooring * Ceiling light *
BATHROOM * UPVC double glazed window * Standard bathtub with shower mixer tap * WC * Vanity wash basin * Luxury vinyl flooring * Extractor fan * Ceiling light * Central heating radiator *
BEDROOM ONE 15' 7" x 10' 8" (4.75m x 3.25m) * UPVC double glazed window * Ceiling light * central heating radiator * Carpet flooring * Fitted wardrobes * Ensuite *
ENSUITE BEDROOM ONE * UPVC double glazed window * WC * Ceiling spot lights * Extractor * Villeroy Boch his and her wash basins * Shower enclosure * Luxury vinyl flooring *
BEDROOM TWO 12' 5" x 11' 9" (3.78m x 3.58m) * UPVC double glazed window * Carpet flooring * Ceiling light * Central heating radiator * Ensuite *
ENSUITE BEDROOM TWO * UPVC double glazed window * Luxury vinyl flooring * Central heating radiator * WC * Vanity sink unit * Shower enclosure * Extractor * Ceiling light *
BEDROOM THREE 11' 8" x 8' 8" (3.56m x 2.64m) * UPVC double glazed window * Ceiling light * Carpet flooring * Central heating radiator *
LANDING * Velux window * Storage cupboard * Ceiling light * Carpet flooring *
BEDROOM FOUR 15' 5" x 12' 0" (4.7m x 3.66m) * UPVC double glazed window and velux window * Carpet flooring * Ceiling light * Central heating radiator *
BEDROOM FIVE 10' 10" x 8' 10" (3.3m x 2.69m) * UPVC double glazed window * Carpet flooring * Ceiling light * Central heating radiator *
SHOWER ROOM * Velux window * WC * Vanity wash basin * Shower cubicle * Luxury vinyl flooring * Extractor * Central heating radiator *
OUTSIDE * Enclosed front and rear gardens * Laid to lawn * Rear patio * South facing rear garden *
GARAGE * Double garage, located at the side of the property * 2 up and over doors * Driveway parking *
We are advised that this is a leasehold property this will require legal verification.
Whilst we believe the data within these statements to be accurate, any person(s) intending to place an offer and/or purchase the property should satisfy themselves by inspection in person or by a third party as to the validity and accuracy.
Please [use Contact Agent Button] to arrange a viewing on this property now. Our office hours are 9am-5pm Monday to Friday and 9am-4pm Saturday. Outside of these hours we operate an on-call voicemail service 7 days a week arranging viewings, valuation and offers up to 8pm!
Council tax
First listed
Over a month agoEnergy Performance Certificate
Perthshire Grove, Buckshaw Village
Placebuzz mortgage repayment calculator
Monthly repayment
The Est. Mortgage is for a 25 years repayment mortgage based on a 10% deposit and a 5.5% annual interest. It is only intended as a guide. Make sure you obtain accurate figures from your lender before committing to any mortgage. Your home may be repossessed if you do not keep up repayments on a mortgage.
Perthshire Grove, Buckshaw Village - Streetview
DISCLAIMER: Property descriptions and related information displayed on this page are marketing materials provided by Roberts & Co Sales & Lettings - Lostock Hall. Placebuzz does not warrant or accept any responsibility for the accuracy or completeness of the property descriptions or related information provided here and they do not constitute property particulars. Please contact Roberts & Co Sales & Lettings - Lostock Hall for full details and further information.





