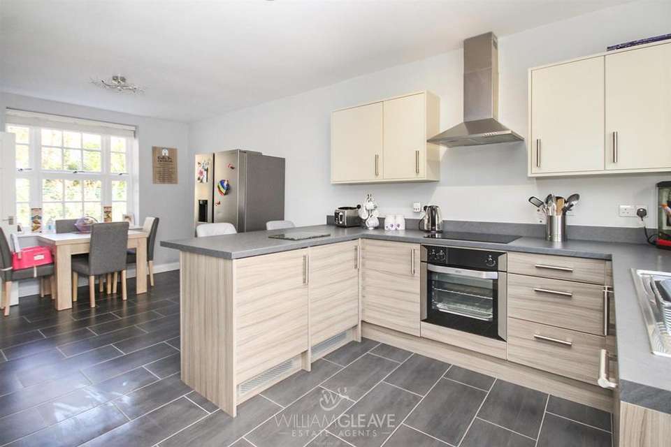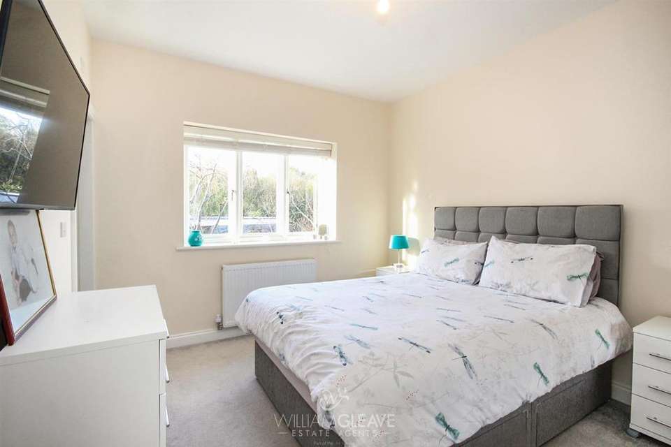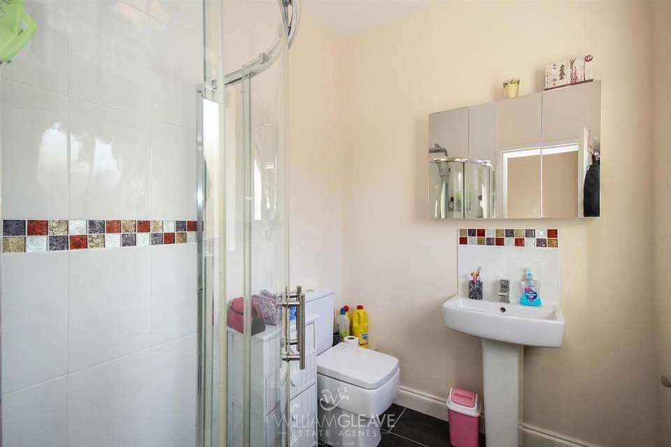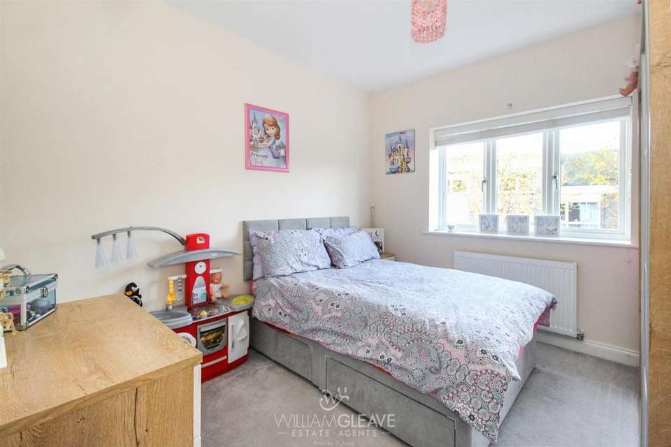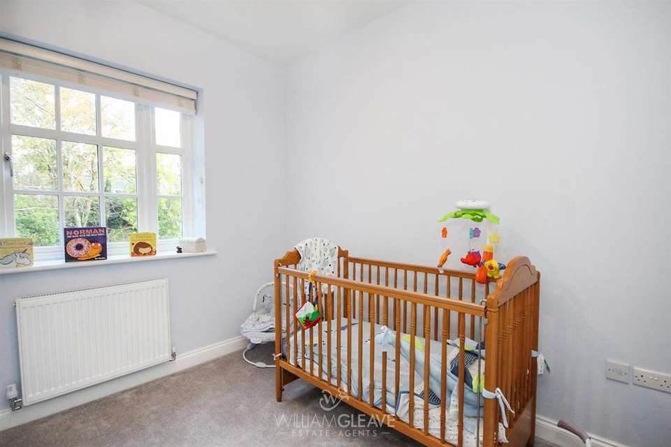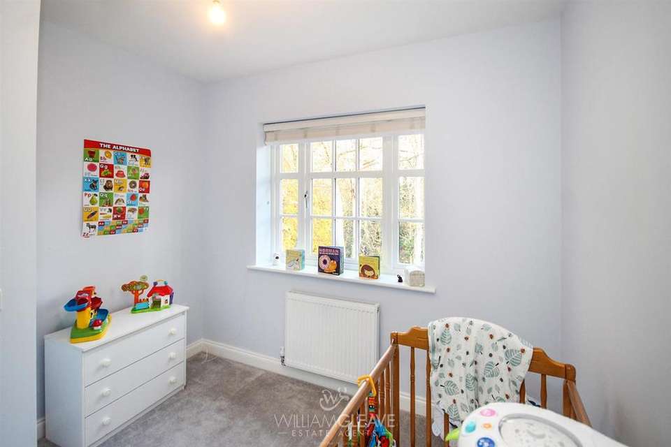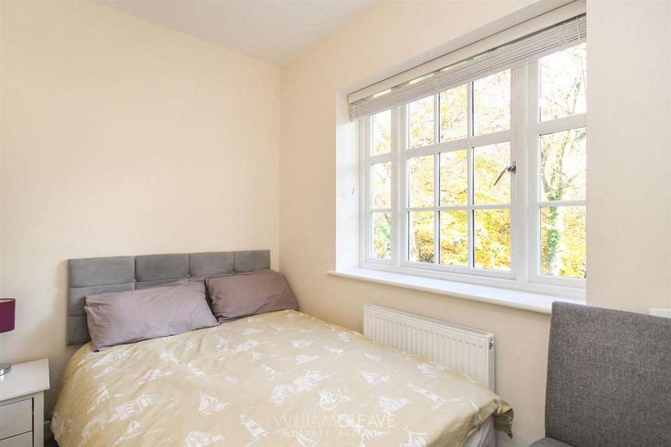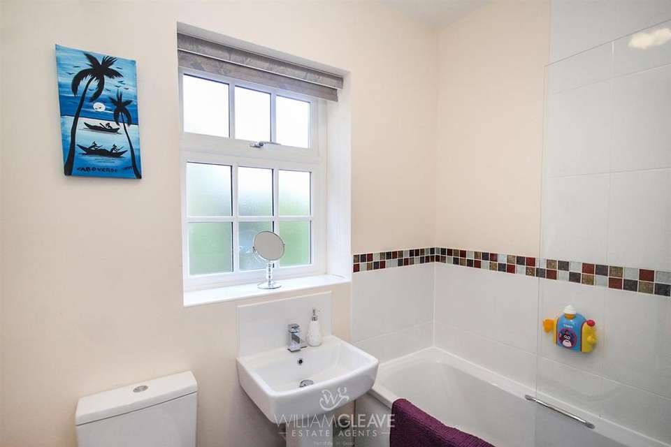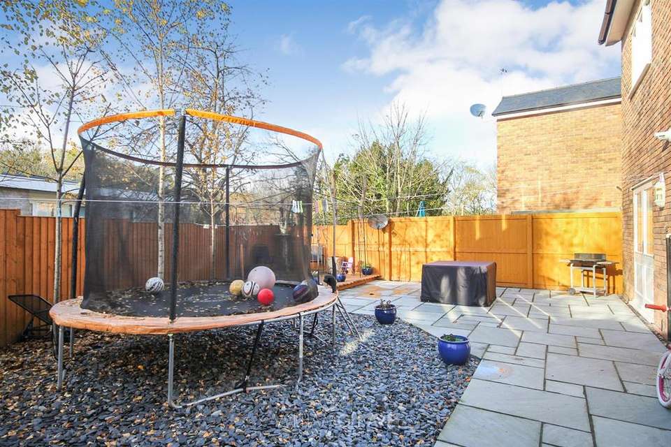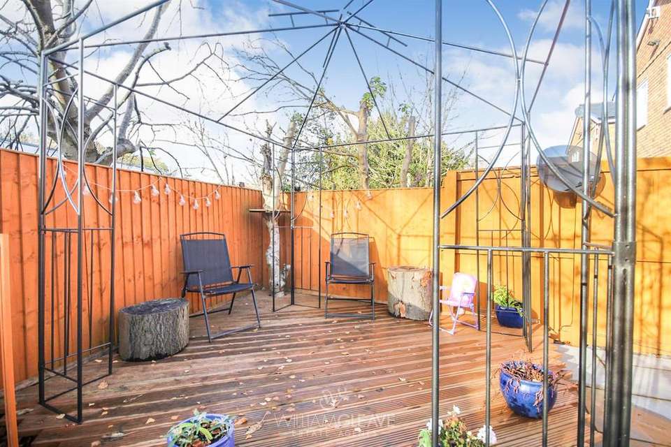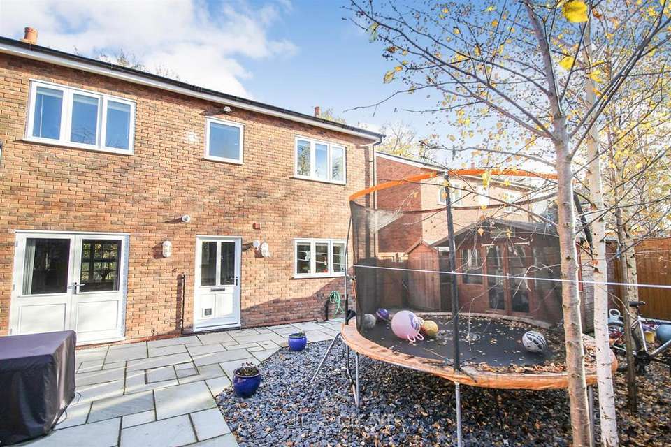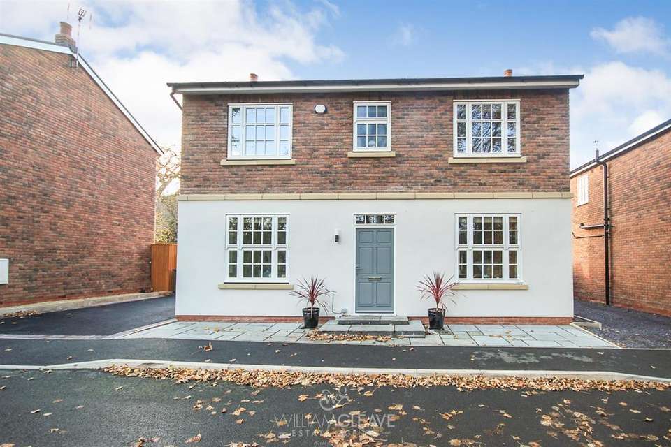4 bedroom detached house for sale
Well Street, Holywelldetached house
bedrooms
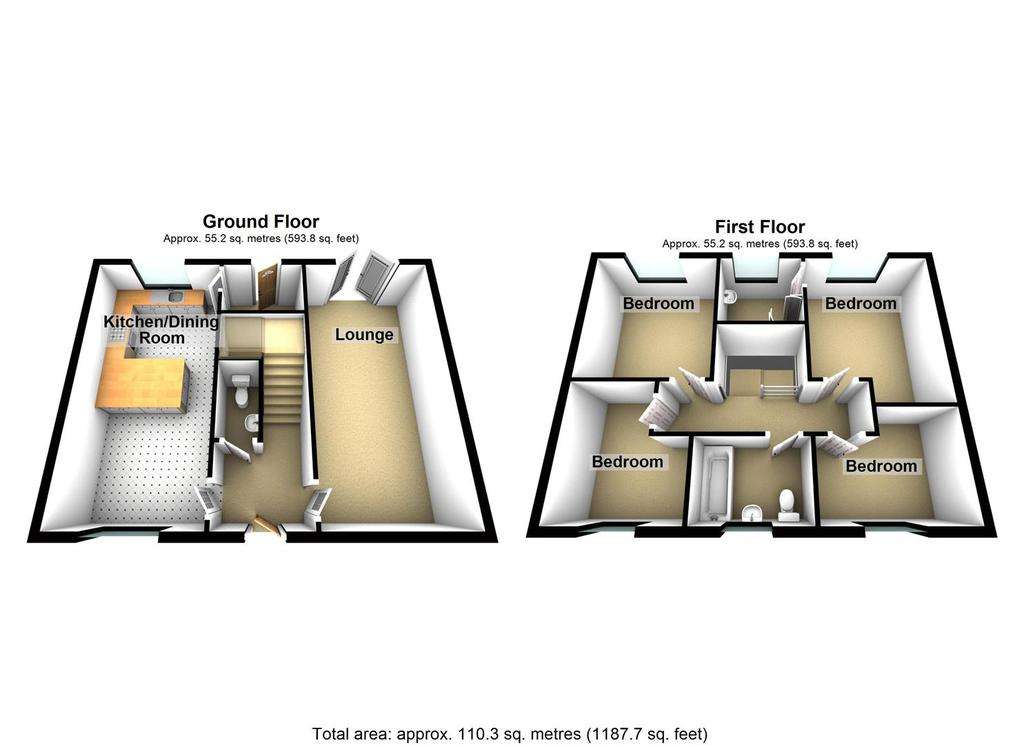
Property photos

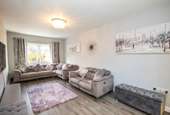
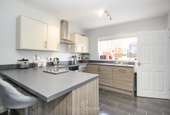
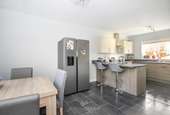
+12
Property description
VIEWING HIGHLY RECOMMENDED - CLOSE TO AMENITIES - A beautifully presented and recently built four bedroom detached family home located centrally in Holywell. The property has been tastefully designed to be in keeping with the Georgian properties adjacent on Well Street, while having modern and spacious accommodation throughout. In brief the property comprises of; Entrance Hallway, cloakroom/wc, lounge, kitchen/dining room with integrated appliances and utility room. To the first floor you will find a landing giving access to a master bedroom with en- suite shower room, three further bedrooms and a family bathroom. Outside there is a pathway to the front of the property which leads to the front door, driveway to the side of the property provides 'off road' parking and a gate gives access to the rear with a well maintained patio and hard landscaped garden featuring a raised decked seating area,
Entrance Hall - Georgian style door opening into a spacious hallway with turn staircase to the first floor, wood effect laminate flooring continued through to the lounge, power points, telephone point, door to the cloakroom/wc and doors to the kitchen/diner and lounge.
Lounge - 6.4 x 3.1 (20'11" x 10'2") - Double glazed window to the front, wood effect laminate flooring, radiator, power points, television point and double doors opening into the rear garden.
Kitchen/Diner - 6.4 x 3.2 (20'11" x 10'5") - Well appointed fitted kitchen comprising of wall, base and drawer units with worktop surface over, breakfast bar, inset stainless steel sink unit, integrated oven and hob with extractor over, dishwasher, fridge and freezer. Double glazed windows to the front and rear, radiator, power points, tiled flooring and door to the utility.
Utility - Fitted with a range of base units with worktop surface over, inset stainless steel sink with mixer tap over, wall mounted 'Glowworm' boiler, void and plumbing for washing machine, tiled flooring and door to the rear garden.
Cloakroom/Wc - Two piece suite comprising of low flush wc and wash hand basin with tiled splashback. Chrome effect ladder style radiator and tiled flooring.
First Floor Landing - Loft access point, power points, radiator and doors off to bedrooms and bathroom.
Bedroom One - 3.8 x 3.1 (12'5" x 10'2") - Double glazed window to the rear, radiator, power points and door to the en suite.
En Suite - Three piece suite comprising of corner tiled shower with double shower head unit, low flush wc and wash hand basin with tiled splashback. Double glazed frosted window to the rear, tiled flooring and radiator.
Bedroom Two - 3.4 x 3.1 (11'1" x 10'2") - Double glazed window to the rear, radiator and power points.
Bedroom Three - 3.2 x 2.6 (10'5" x 8'6") - Double glazed window to the front, radiator and power points.
Bedroom Four - 3.0 x 2.9 (9'10" x 9'6") - Double glazed window to the front, radiator and power points.
Bathroom - Three piece white suite comprising of panel enclosed bath with double shower unit and glass screen, low flush wc and wash hand basin with tiled splashback. Double glazed frosted window to the front, part tiled walls, tiled flooring and chrome effect ladder style radiator.
Outside - A pathway to the front of the property leads to the front door. A driveway to the side of the property provides 'off road' parking and a gate gives access to the rear with a well maintained patio and hard landscaped garden featuring a raised decked seating area,
We Can Help - We are delighted to offer you FREE mortgage advice in our local offices, conveniently located in Chester and Buckley. Pop into our office for a chat with our adviser, who will gladly assist you on your journey and source you the best product for your needs.
FREE VALUATION Thinking of selling or letting? We can help! Why not have our sales manager visit your property to discuss how we can assist with your next steps. We are a proud, family run independent estate agent with local expertise, make the most of our FREE service and assume your budget ready for your next move. Get in touch, we can help!
Entrance Hall - Georgian style door opening into a spacious hallway with turn staircase to the first floor, wood effect laminate flooring continued through to the lounge, power points, telephone point, door to the cloakroom/wc and doors to the kitchen/diner and lounge.
Lounge - 6.4 x 3.1 (20'11" x 10'2") - Double glazed window to the front, wood effect laminate flooring, radiator, power points, television point and double doors opening into the rear garden.
Kitchen/Diner - 6.4 x 3.2 (20'11" x 10'5") - Well appointed fitted kitchen comprising of wall, base and drawer units with worktop surface over, breakfast bar, inset stainless steel sink unit, integrated oven and hob with extractor over, dishwasher, fridge and freezer. Double glazed windows to the front and rear, radiator, power points, tiled flooring and door to the utility.
Utility - Fitted with a range of base units with worktop surface over, inset stainless steel sink with mixer tap over, wall mounted 'Glowworm' boiler, void and plumbing for washing machine, tiled flooring and door to the rear garden.
Cloakroom/Wc - Two piece suite comprising of low flush wc and wash hand basin with tiled splashback. Chrome effect ladder style radiator and tiled flooring.
First Floor Landing - Loft access point, power points, radiator and doors off to bedrooms and bathroom.
Bedroom One - 3.8 x 3.1 (12'5" x 10'2") - Double glazed window to the rear, radiator, power points and door to the en suite.
En Suite - Three piece suite comprising of corner tiled shower with double shower head unit, low flush wc and wash hand basin with tiled splashback. Double glazed frosted window to the rear, tiled flooring and radiator.
Bedroom Two - 3.4 x 3.1 (11'1" x 10'2") - Double glazed window to the rear, radiator and power points.
Bedroom Three - 3.2 x 2.6 (10'5" x 8'6") - Double glazed window to the front, radiator and power points.
Bedroom Four - 3.0 x 2.9 (9'10" x 9'6") - Double glazed window to the front, radiator and power points.
Bathroom - Three piece white suite comprising of panel enclosed bath with double shower unit and glass screen, low flush wc and wash hand basin with tiled splashback. Double glazed frosted window to the front, part tiled walls, tiled flooring and chrome effect ladder style radiator.
Outside - A pathway to the front of the property leads to the front door. A driveway to the side of the property provides 'off road' parking and a gate gives access to the rear with a well maintained patio and hard landscaped garden featuring a raised decked seating area,
We Can Help - We are delighted to offer you FREE mortgage advice in our local offices, conveniently located in Chester and Buckley. Pop into our office for a chat with our adviser, who will gladly assist you on your journey and source you the best product for your needs.
FREE VALUATION Thinking of selling or letting? We can help! Why not have our sales manager visit your property to discuss how we can assist with your next steps. We are a proud, family run independent estate agent with local expertise, make the most of our FREE service and assume your budget ready for your next move. Get in touch, we can help!
Council tax
First listed
Over a month agoWell Street, Holywell
Placebuzz mortgage repayment calculator
Monthly repayment
The Est. Mortgage is for a 25 years repayment mortgage based on a 10% deposit and a 5.5% annual interest. It is only intended as a guide. Make sure you obtain accurate figures from your lender before committing to any mortgage. Your home may be repossessed if you do not keep up repayments on a mortgage.
Well Street, Holywell - Streetview
DISCLAIMER: Property descriptions and related information displayed on this page are marketing materials provided by William Gleave - Buckley. Placebuzz does not warrant or accept any responsibility for the accuracy or completeness of the property descriptions or related information provided here and they do not constitute property particulars. Please contact William Gleave - Buckley for full details and further information.





