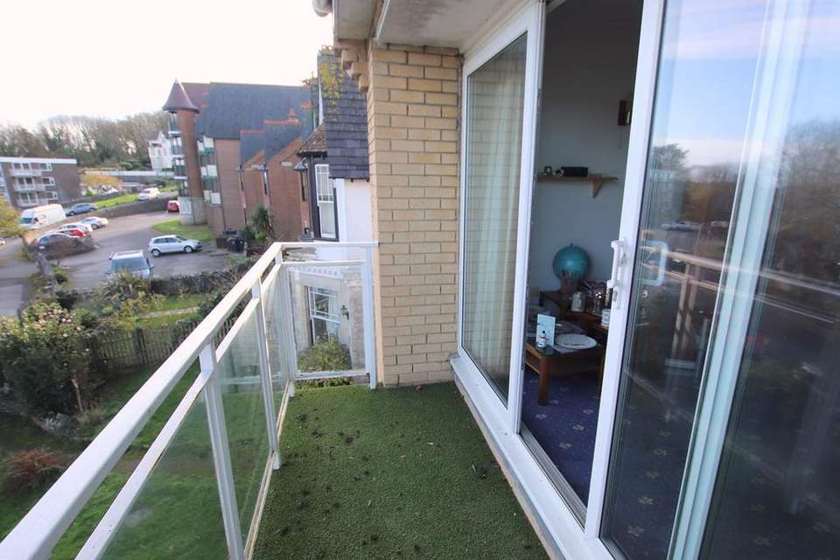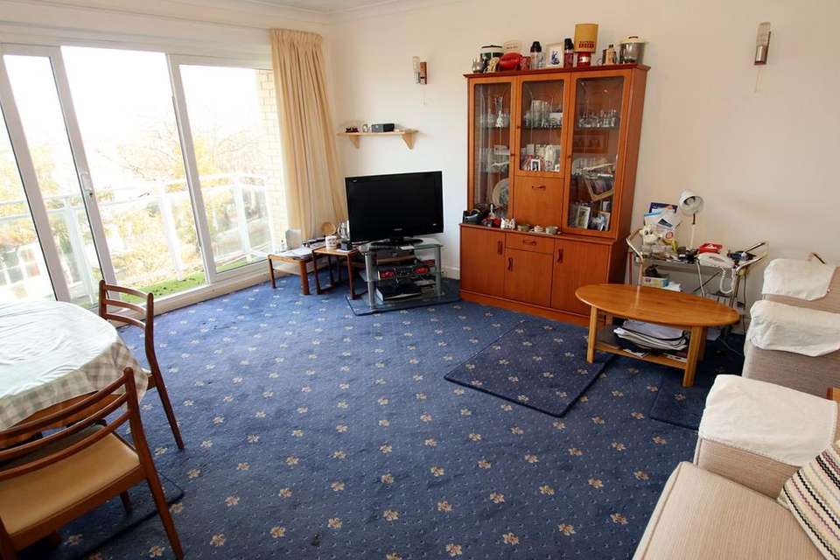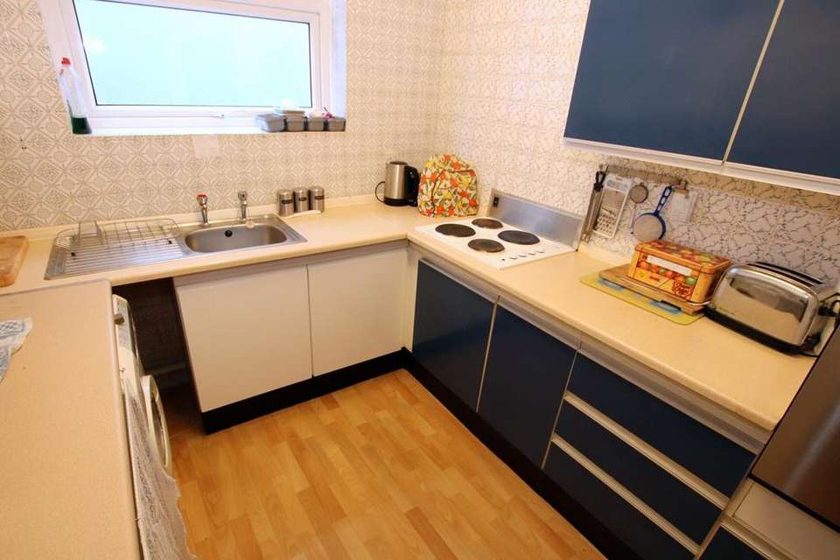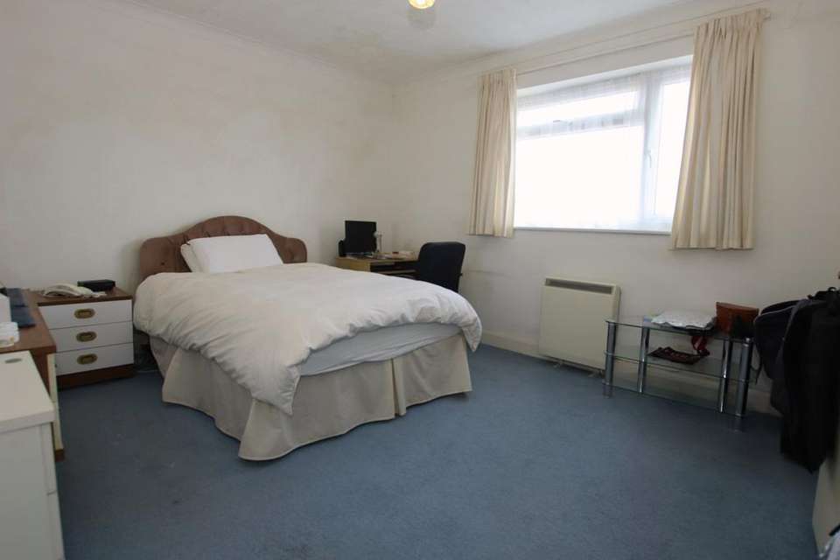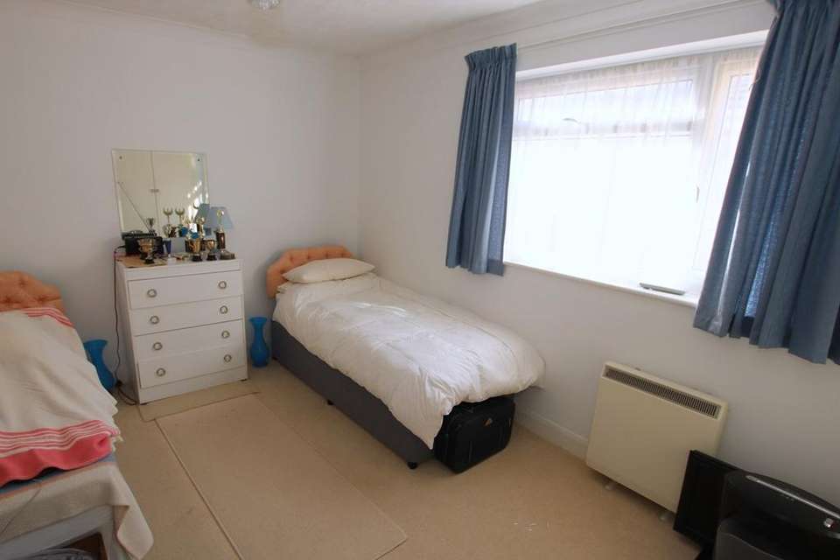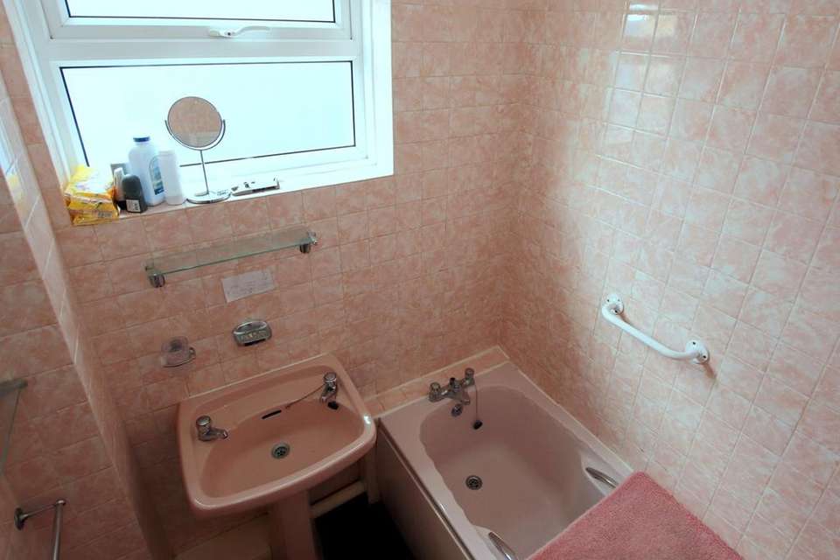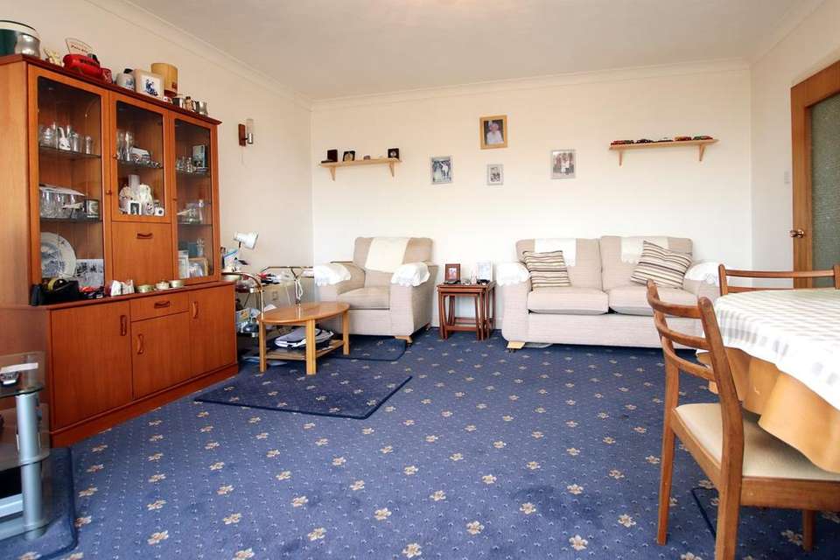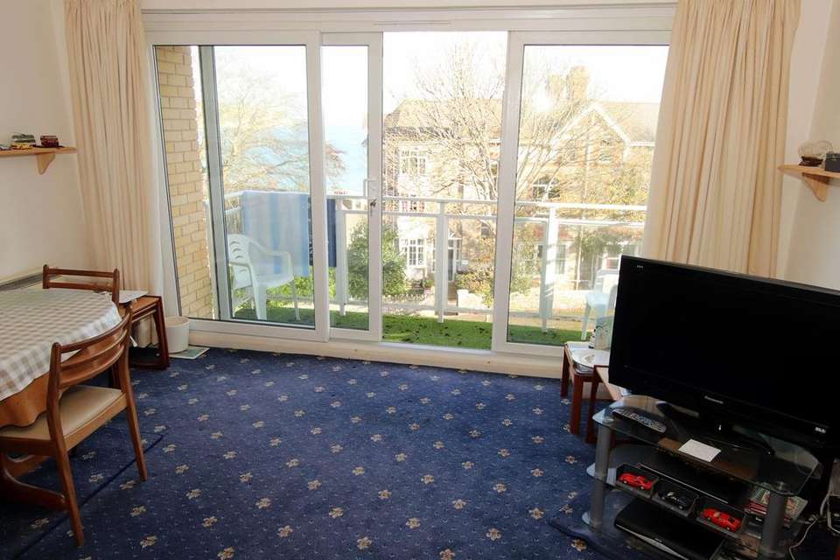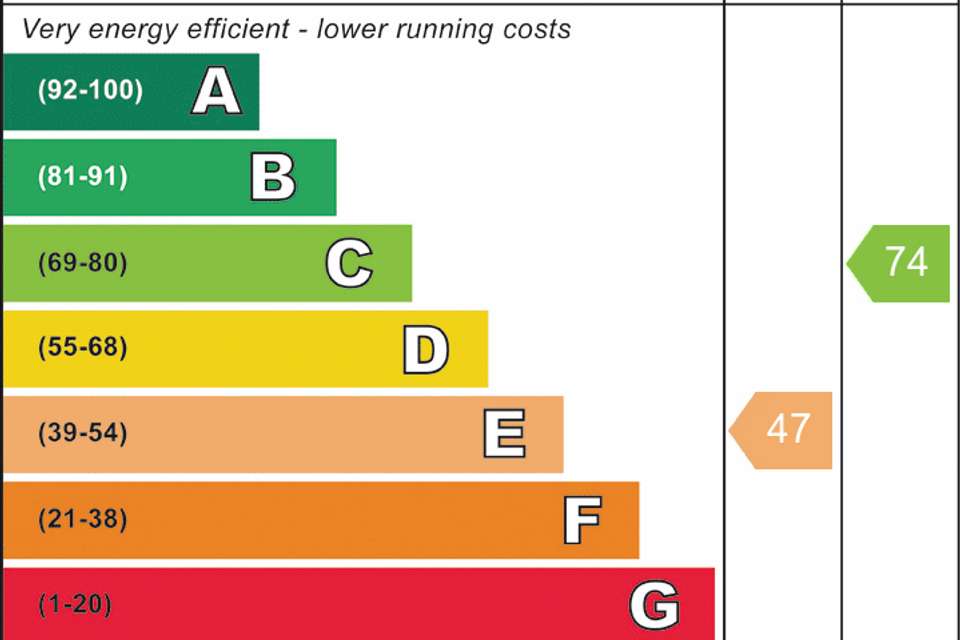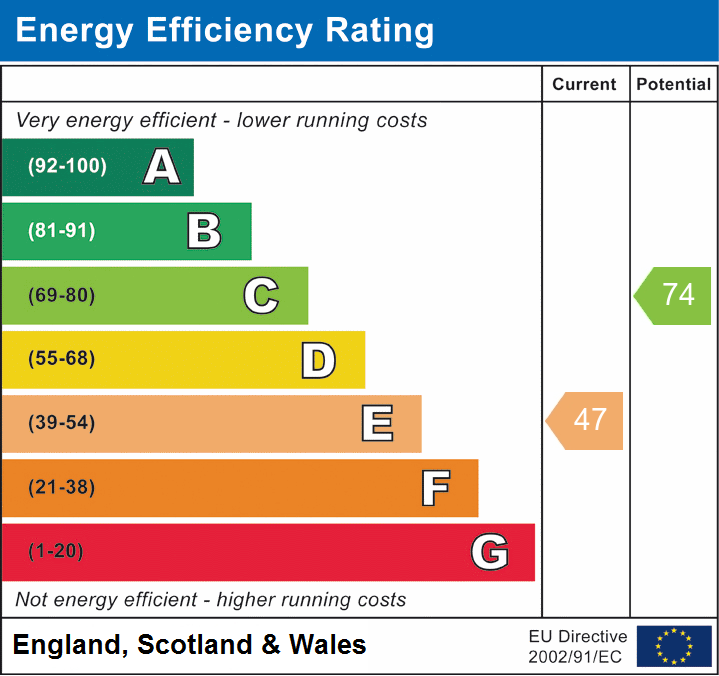2 bedroom flat for sale
Park Road, Swanage, BH19flat
bedrooms
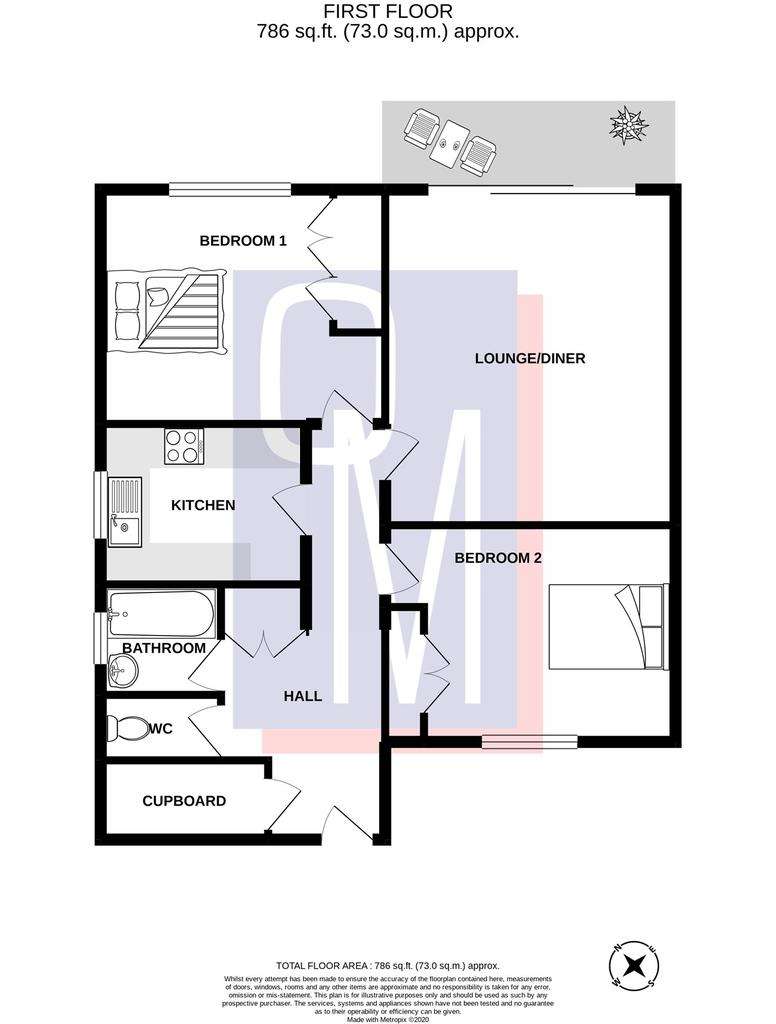
Property photos

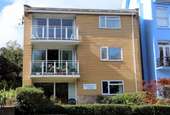
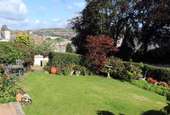
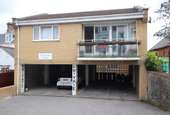
+9
Property description
Grosvenor Lodge is situated in an elevated position about ½ mile to the South of Swanage Town Centre and main beach but convenient to downlands and cliff top walks between Peveril Point and Durlston Country Park. From the lounge, main bedroom and balcony there are fine views over the bay to the beach, Ballard Down, Old Harry Rocks and the Dorset/Hampshire coastline.The seaside resort of Swanage lies at the eastern tip of the Isle of Purbeck, charmingly surrounded by the Purbeck Hills. It has a safe, sandy beach, and is an interesting mixture of period stone cottages and more modern properties.Grosvenor Lodge comprises a block of 4 flats built in the mid 1970s with brick elevations and some Purbeck stone under a concrete tiled roof. The specification includes uPVC double glazing but general updating is required.
ACCOMMODATION
(all measurements approximate)
From the undercover parking there is a communal entrance with stairs up to Flat 3.
ENTRANCE HALL (SE)
Deep walk-in store cupboard. Night storage heater, airing cupboard with hot water tank and fitted immersion heater. Hatch to loft.
KITCHEN (NW)
3.1m x 2.4m (10' 2" x 7' 10")
Range of fitted worktops, cupboards and drawers. Stainless steel sink. Double electric oven and electric hob, Fully tiled walls.
LOUNGE (NE)
5.0m x 4.3m (16' 5" x 14' )
Sliding patio door to balcony. Night storage heater.
BEDROOM 1 (NE)
4.3m x 3.5m (14' x 11' 6")
Fitted double wardrobe, night storage heater.
BEDROOM 2 (SW)
4.3m x 3.2m (14' x 10' 6")
Fitted double wardrobe, night storage heater.
BATHROOM (NW)
Panelled bath with independent electric shower over, pedestal basin. Fully tiled walls.
SEPARATE WC (NW)
WC. Fully tiled walls.
OUTSIDE
From Grosvenor Road there is UNDERCOVER PARKING for 2 cars in tandem. Communal STORE off parking area. BALCONY from the lounge, COMMUNAL GARDEN laid to lawn and shrubs. Communal YARD with rotary clothes drier.
TENURE & MAINTENANCE
999 year lease and the buyer will become a ¼ shareholder of the Freehold. Maintenance, we are advised, is paid monthly and is £55 per month. We understand that pets and lettings are permitted.
SERVICES
Mains water, drainage and electricity.
COUNCIL TAX
Band ‘D’ £2,165.52 payable 2020/21
ACCOMMODATION
(all measurements approximate)
From the undercover parking there is a communal entrance with stairs up to Flat 3.
ENTRANCE HALL (SE)
Deep walk-in store cupboard. Night storage heater, airing cupboard with hot water tank and fitted immersion heater. Hatch to loft.
KITCHEN (NW)
3.1m x 2.4m (10' 2" x 7' 10")
Range of fitted worktops, cupboards and drawers. Stainless steel sink. Double electric oven and electric hob, Fully tiled walls.
LOUNGE (NE)
5.0m x 4.3m (16' 5" x 14' )
Sliding patio door to balcony. Night storage heater.
BEDROOM 1 (NE)
4.3m x 3.5m (14' x 11' 6")
Fitted double wardrobe, night storage heater.
BEDROOM 2 (SW)
4.3m x 3.2m (14' x 10' 6")
Fitted double wardrobe, night storage heater.
BATHROOM (NW)
Panelled bath with independent electric shower over, pedestal basin. Fully tiled walls.
SEPARATE WC (NW)
WC. Fully tiled walls.
OUTSIDE
From Grosvenor Road there is UNDERCOVER PARKING for 2 cars in tandem. Communal STORE off parking area. BALCONY from the lounge, COMMUNAL GARDEN laid to lawn and shrubs. Communal YARD with rotary clothes drier.
TENURE & MAINTENANCE
999 year lease and the buyer will become a ¼ shareholder of the Freehold. Maintenance, we are advised, is paid monthly and is £55 per month. We understand that pets and lettings are permitted.
SERVICES
Mains water, drainage and electricity.
COUNCIL TAX
Band ‘D’ £2,165.52 payable 2020/21
Council tax
First listed
Over a month agoEnergy Performance Certificate
Park Road, Swanage, BH19
Placebuzz mortgage repayment calculator
Monthly repayment
The Est. Mortgage is for a 25 years repayment mortgage based on a 10% deposit and a 5.5% annual interest. It is only intended as a guide. Make sure you obtain accurate figures from your lender before committing to any mortgage. Your home may be repossessed if you do not keep up repayments on a mortgage.
Park Road, Swanage, BH19 - Streetview
DISCLAIMER: Property descriptions and related information displayed on this page are marketing materials provided by Oliver Miles Estate Agents - Swanage. Placebuzz does not warrant or accept any responsibility for the accuracy or completeness of the property descriptions or related information provided here and they do not constitute property particulars. Please contact Oliver Miles Estate Agents - Swanage for full details and further information.





