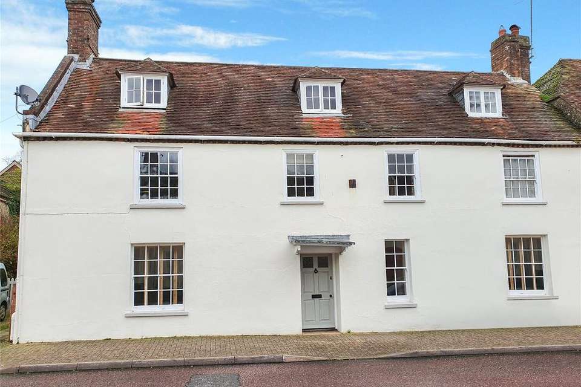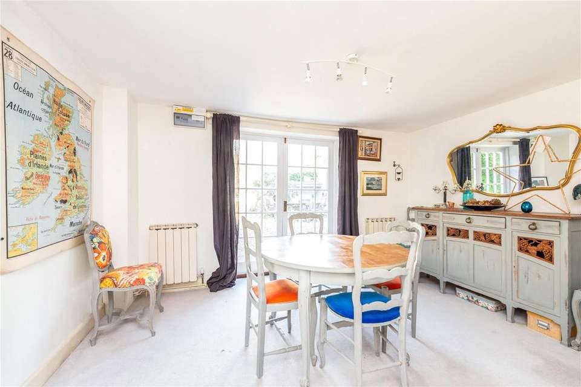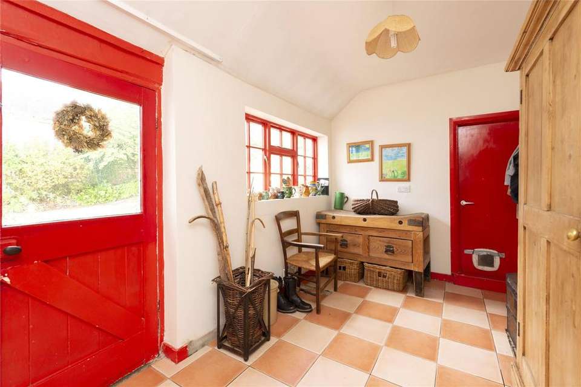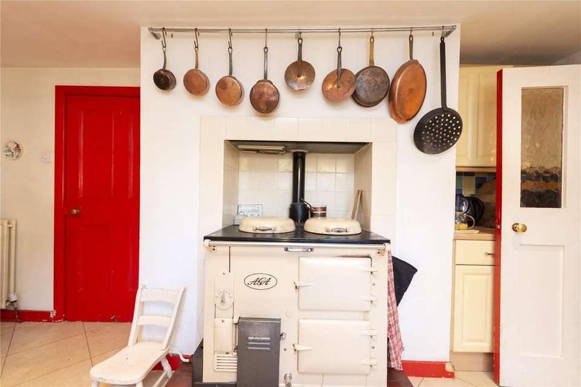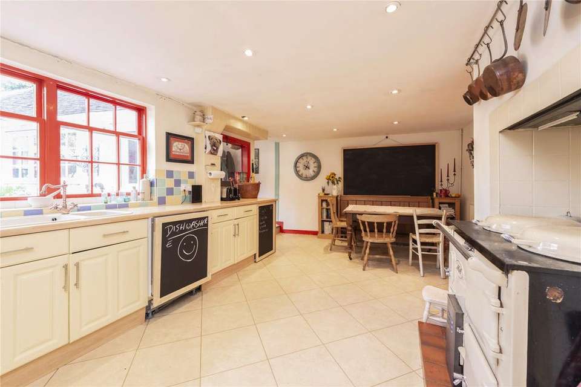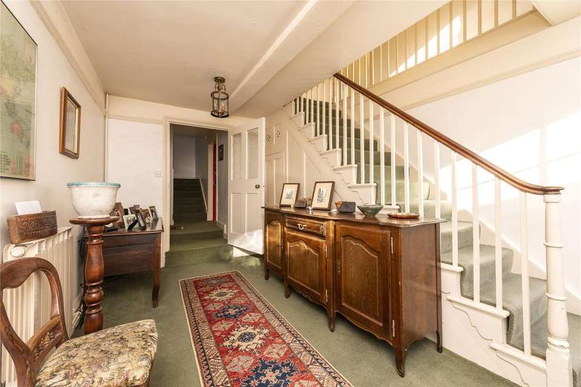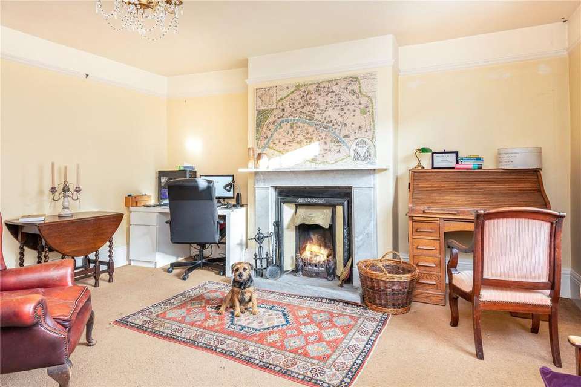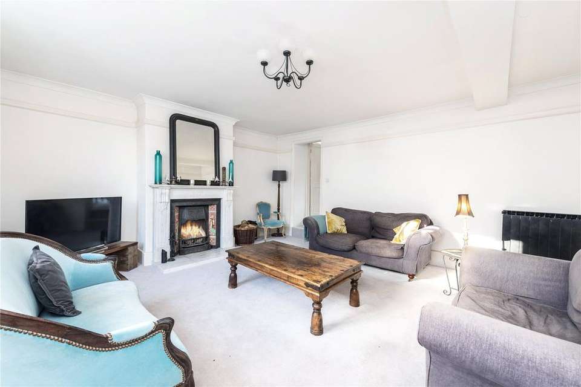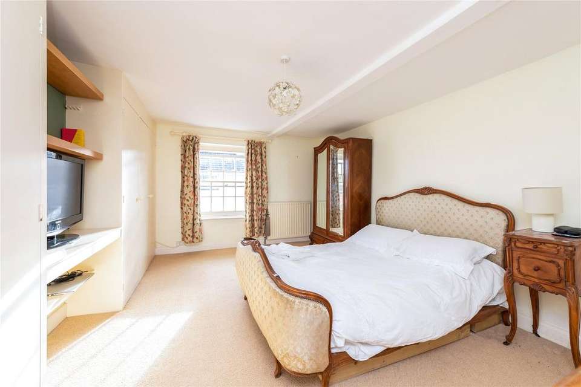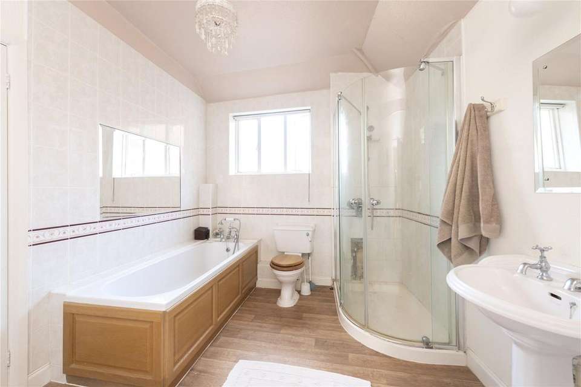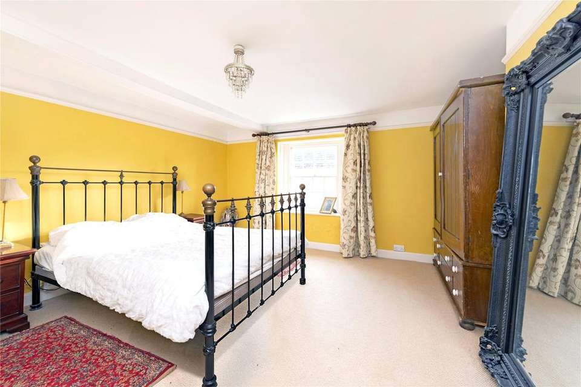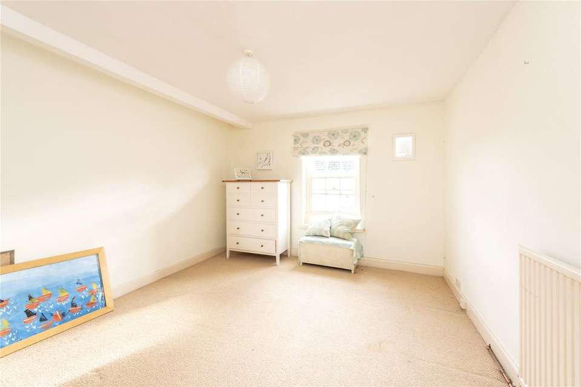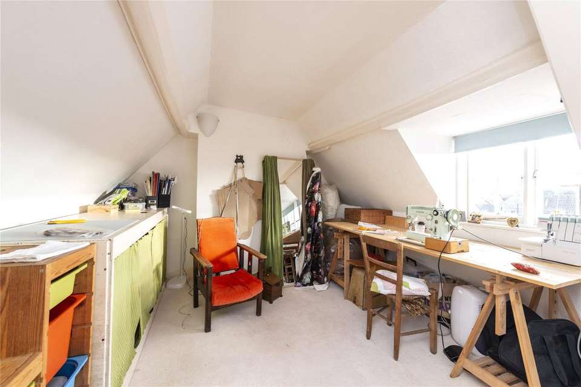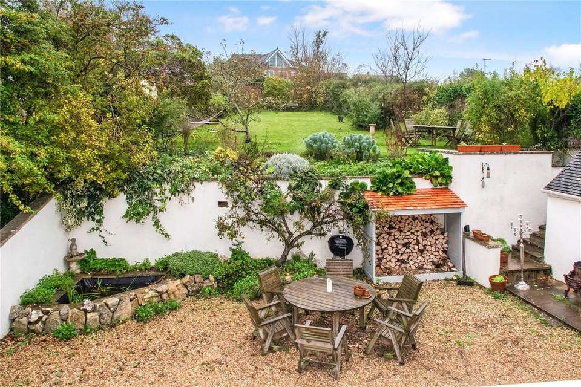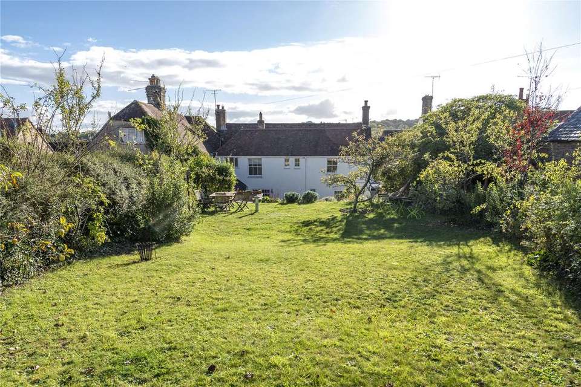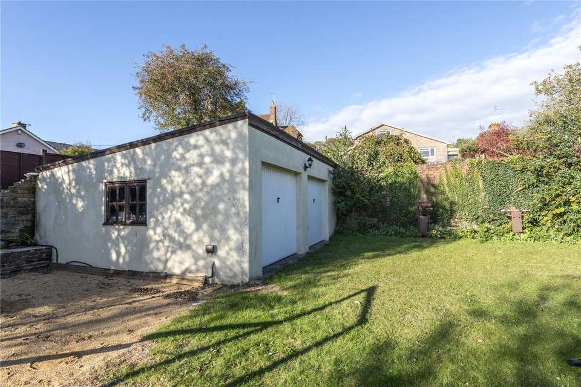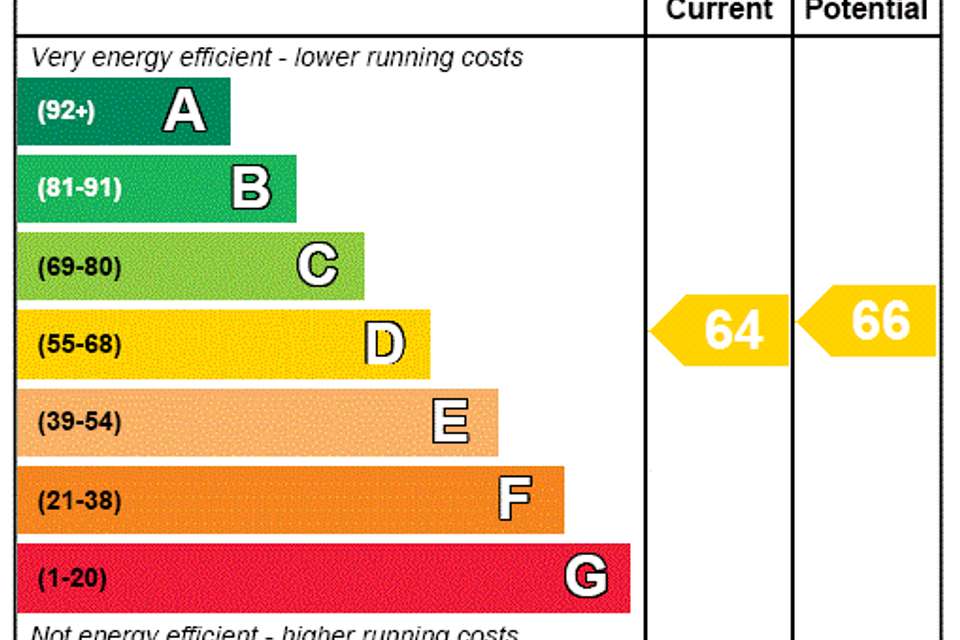£725,000
6 bedroom end of terrace house for sale
Bere Regis, Wareham, DorsetProperty description
This is a lovely imposing Grade II listed Georgian townhouse in the heart of a popular Dorset village. As you enter through the attractive front door into the large RECEPTION HALL you get a hint of the character that this house offers; the beamed high ceilings, and light that streams into all the spacious rooms. As you would imagine the main living areas are accessed from the entrance hall.
The beamed DRAWING ROOM is a lovely large space with a very pretty, working fireplace. Wide sash windows to the front of the house have bespoke timber and glass secondary glazing, keeping the warmth in and still allowing the light to enter this lovely room. This is a glorious space for entertaining - the perfect Christmas room! The SITTING ROOM has the same outlook and sash windows with bespoke secondary glazing. Here too is a working fireplace and a door leading into the Kitchen. Imagine, cosy evenings with the fire going and a game of scrabble. The DINING ROOM is a very pretty room with French doors opening onto the large courtyard. A really attractive room, light and airy; what a perfect place to have family meals or entertain guests. This room is cleverly accessed from the Drawing room and, via an inner hall, to the Kitchen. The INNER HALL is where you will find the rather sensible ground floor WC.
The KITCHEN/BREAKFAST ROOM is the hub, overlooking the courtyard, this is where the daily living happens. The AGA giving it a homely country kitchen feel, with ample space for relaxing, creating and enjoying lovely meals together. From here is the BOOT ROOM, with access to the garden and a further door to the LAUNDRY ROOM, which houses the boiler and has space and plumbing for a washing machine, dryer and freezer.
From the Entrance Hall the elegant staircase rises to the next two floors. On the FIRST FLOOR you will find four extremely generous DOUBLE BEDROOMS and a very pretty SINGLE BEDROOM. The bedrooms all have wonderfully high ceilings, some with original beams, and all with light flooding in from the wide sash windows. There are two large BATHROOMS, one is a jack & jill bathroom for Bedrooms 2 and 3, the other has access from the hall for Bedrooms 4 & 5 and direct access for Bedroom 1. The staircase rises up to the SECOND FLOOR and BEDROOM 6, a great space for bed and sitting room area. This would make a fabulous bedroom for a teenager/young adult and, on the opposite side of the landing, a STUDIO/STUDY or BEDROOM 7, this is a fabulously light room and works really well as a work room!
Outside
At the side of this lovely home a large driveway, gated from a pull in off the road, sweeps up the side of the garden and all the way to the top where the DOUBLE GARAGE sits. PARKING can be at the top by the garage, which is neatly screened from the house, or at the side of the house - the choice really is yours! Accessed from the Dining room and Boot room is a fabulous shingle, part walled COURTYARD, large and a bit of a sun trap and also including a generously sized log store - keeping the fires readily supplied during winter months. There is space for a good-sized table for outside entertaining, loungers for private sunbathing and, for those who love al fresco dining, space for a BBQ. To one corner is a small POND, for tadpole spotting! There is a brick-built SHED and stone steps to more STORAGE at the back of the shed. The GARDEN is vast and the middle lawn is bordered by mature shrubs and an established brick wall, and provides areas to sit in sun or shade throughout the day. Beyond the brick wall and through an opening brings you to the top of the garden, revealing a fruit and veg patch with compost heap, ready for the gardener of the family. From here are views across the village rooftops to Black Hill, a registered SSI (Site of Scientific Interest) It is a glorious space and a bit of a blank canvas.
Location
This lovely Georgian home is situated in the very centre of the village of Bere Regis, in the heart of Hardy country, and just off the A31 and A35 with easy and good access to the county town of Dorchester to the west and Poole and Bournemouth to the south east. The riverside town of Wareham is a short drive through Wareham Forest. The property is walking distance of the village shop, post office, church and public houses. There is a primary school in the village and the catchment is for the highly commended Lytchett School and the village has many beautiful walks along chalk streams, old tracks and through new and established woodland. The main line stations from nearby Wareham, Wool and Dorchester are to Waterloo and Bristol respectively. A short drive will get you to the sandy beaches at Studland, Swanage and Weymouth and Lulworth Cove is just 8 miles from Wareham.
Directions
Use what3words.com to accurately navigate to the exact spot. Search using these three words:
stiletto.servants.soaps
Stunning Grade II listed Georgian Family Home
5 Double Bedrooms and 1 Single
4 Reception Rooms including Loft Studio
Farmhouse Style Kitchen with Aga
Long Driveway with Double Garage
Very Generous Parking
Very Large Garden
Large Terrace with Pond
Popular Village Location
Room Measurements Please refer to floor plan.
Services Mains drainage, gas and electric.
Local Authority Dorset (Purbeck) Council. Tax band F
Tenure Freehold
Lettings Our Lettings Department is available to provide experienced assistance should this be relevant to your purchase.
Important Notice DOMVS and its Clients give notice that: they have no authority to make or give any representations or warranties in relation to the property. These particulars do not form part of any offer or contract and must not be relied upon as statements or representations of fact. Any areas, measurements or distances are approximate. The text, photographs and plans are for guidance only and are not necessarily comprehensive. It should not be assumed that the property has all necessary Planning, Building Regulation or other consents, and DOMVS has not tested any services, equipment, or facilities. Purchasers must satisfy themselves by inspection or otherwise. DOMVS is a member of The Property Ombudsman scheme and subscribes to The Property Ombudsman Code of Practice.
The beamed DRAWING ROOM is a lovely large space with a very pretty, working fireplace. Wide sash windows to the front of the house have bespoke timber and glass secondary glazing, keeping the warmth in and still allowing the light to enter this lovely room. This is a glorious space for entertaining - the perfect Christmas room! The SITTING ROOM has the same outlook and sash windows with bespoke secondary glazing. Here too is a working fireplace and a door leading into the Kitchen. Imagine, cosy evenings with the fire going and a game of scrabble. The DINING ROOM is a very pretty room with French doors opening onto the large courtyard. A really attractive room, light and airy; what a perfect place to have family meals or entertain guests. This room is cleverly accessed from the Drawing room and, via an inner hall, to the Kitchen. The INNER HALL is where you will find the rather sensible ground floor WC.
The KITCHEN/BREAKFAST ROOM is the hub, overlooking the courtyard, this is where the daily living happens. The AGA giving it a homely country kitchen feel, with ample space for relaxing, creating and enjoying lovely meals together. From here is the BOOT ROOM, with access to the garden and a further door to the LAUNDRY ROOM, which houses the boiler and has space and plumbing for a washing machine, dryer and freezer.
From the Entrance Hall the elegant staircase rises to the next two floors. On the FIRST FLOOR you will find four extremely generous DOUBLE BEDROOMS and a very pretty SINGLE BEDROOM. The bedrooms all have wonderfully high ceilings, some with original beams, and all with light flooding in from the wide sash windows. There are two large BATHROOMS, one is a jack & jill bathroom for Bedrooms 2 and 3, the other has access from the hall for Bedrooms 4 & 5 and direct access for Bedroom 1. The staircase rises up to the SECOND FLOOR and BEDROOM 6, a great space for bed and sitting room area. This would make a fabulous bedroom for a teenager/young adult and, on the opposite side of the landing, a STUDIO/STUDY or BEDROOM 7, this is a fabulously light room and works really well as a work room!
Outside
At the side of this lovely home a large driveway, gated from a pull in off the road, sweeps up the side of the garden and all the way to the top where the DOUBLE GARAGE sits. PARKING can be at the top by the garage, which is neatly screened from the house, or at the side of the house - the choice really is yours! Accessed from the Dining room and Boot room is a fabulous shingle, part walled COURTYARD, large and a bit of a sun trap and also including a generously sized log store - keeping the fires readily supplied during winter months. There is space for a good-sized table for outside entertaining, loungers for private sunbathing and, for those who love al fresco dining, space for a BBQ. To one corner is a small POND, for tadpole spotting! There is a brick-built SHED and stone steps to more STORAGE at the back of the shed. The GARDEN is vast and the middle lawn is bordered by mature shrubs and an established brick wall, and provides areas to sit in sun or shade throughout the day. Beyond the brick wall and through an opening brings you to the top of the garden, revealing a fruit and veg patch with compost heap, ready for the gardener of the family. From here are views across the village rooftops to Black Hill, a registered SSI (Site of Scientific Interest) It is a glorious space and a bit of a blank canvas.
Location
This lovely Georgian home is situated in the very centre of the village of Bere Regis, in the heart of Hardy country, and just off the A31 and A35 with easy and good access to the county town of Dorchester to the west and Poole and Bournemouth to the south east. The riverside town of Wareham is a short drive through Wareham Forest. The property is walking distance of the village shop, post office, church and public houses. There is a primary school in the village and the catchment is for the highly commended Lytchett School and the village has many beautiful walks along chalk streams, old tracks and through new and established woodland. The main line stations from nearby Wareham, Wool and Dorchester are to Waterloo and Bristol respectively. A short drive will get you to the sandy beaches at Studland, Swanage and Weymouth and Lulworth Cove is just 8 miles from Wareham.
Directions
Use what3words.com to accurately navigate to the exact spot. Search using these three words:
stiletto.servants.soaps
Stunning Grade II listed Georgian Family Home
5 Double Bedrooms and 1 Single
4 Reception Rooms including Loft Studio
Farmhouse Style Kitchen with Aga
Long Driveway with Double Garage
Very Generous Parking
Very Large Garden
Large Terrace with Pond
Popular Village Location
Room Measurements Please refer to floor plan.
Services Mains drainage, gas and electric.
Local Authority Dorset (Purbeck) Council. Tax band F
Tenure Freehold
Lettings Our Lettings Department is available to provide experienced assistance should this be relevant to your purchase.
Important Notice DOMVS and its Clients give notice that: they have no authority to make or give any representations or warranties in relation to the property. These particulars do not form part of any offer or contract and must not be relied upon as statements or representations of fact. Any areas, measurements or distances are approximate. The text, photographs and plans are for guidance only and are not necessarily comprehensive. It should not be assumed that the property has all necessary Planning, Building Regulation or other consents, and DOMVS has not tested any services, equipment, or facilities. Purchasers must satisfy themselves by inspection or otherwise. DOMVS is a member of The Property Ombudsman scheme and subscribes to The Property Ombudsman Code of Practice.
Property photos
Council tax
First listed
Over a month agoEnergy Performance Certificate
Bere Regis, Wareham, Dorset
Placebuzz mortgage repayment calculator
Monthly repayment
The Est. Mortgage is for a 25 years repayment mortgage based on a 10% deposit and a 5.5% annual interest. It is only intended as a guide. Make sure you obtain accurate figures from your lender before committing to any mortgage. Your home may be repossessed if you do not keep up repayments on a mortgage.
Bere Regis, Wareham, Dorset - Streetview
DISCLAIMER: Property descriptions and related information displayed on this page are marketing materials provided by DOMVS - Wareham. Placebuzz does not warrant or accept any responsibility for the accuracy or completeness of the property descriptions or related information provided here and they do not constitute property particulars. Please contact DOMVS - Wareham for full details and further information.
property_vrec_1
