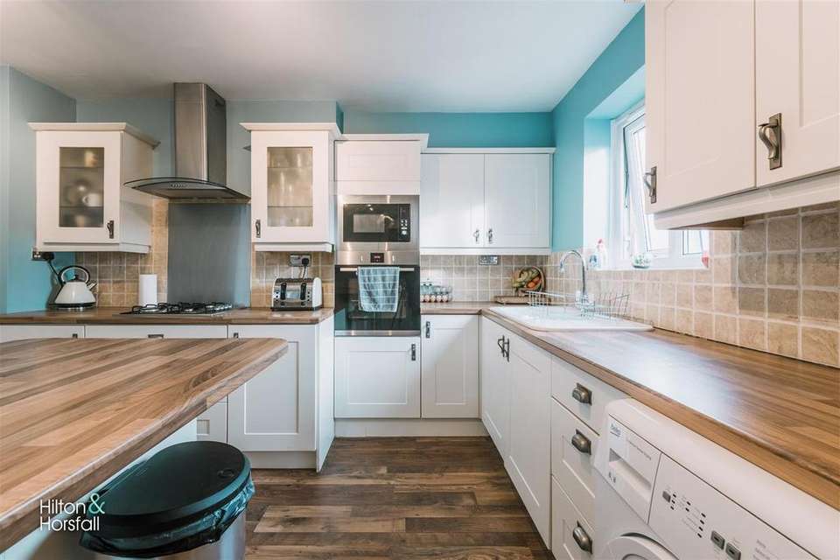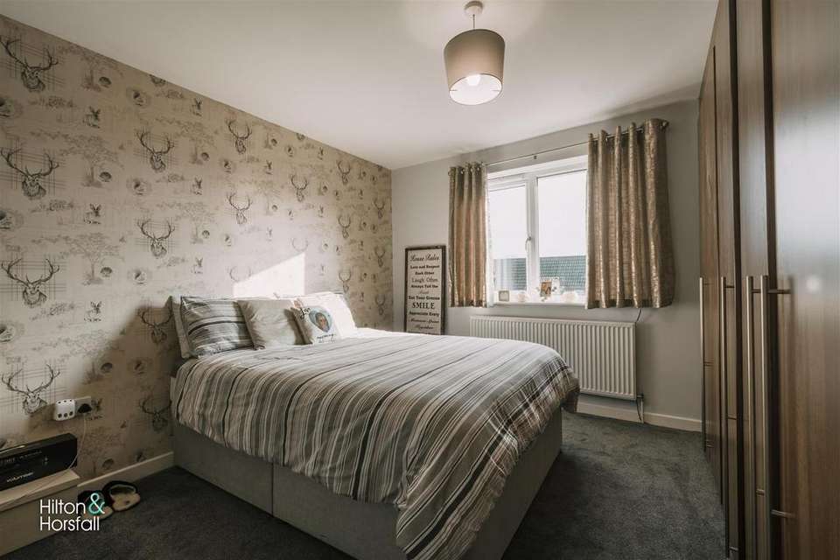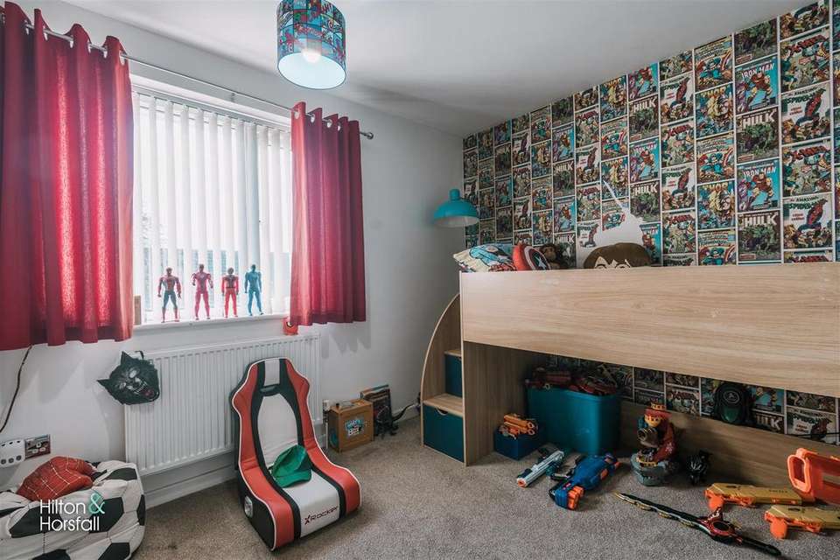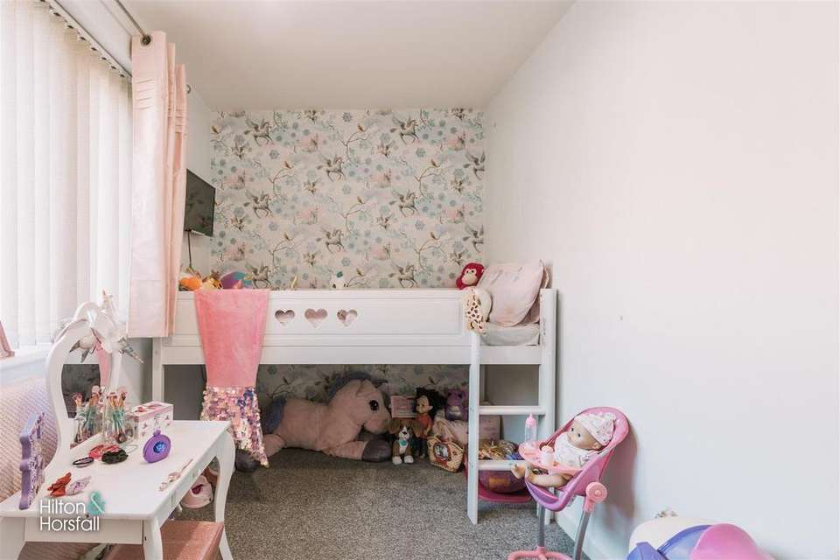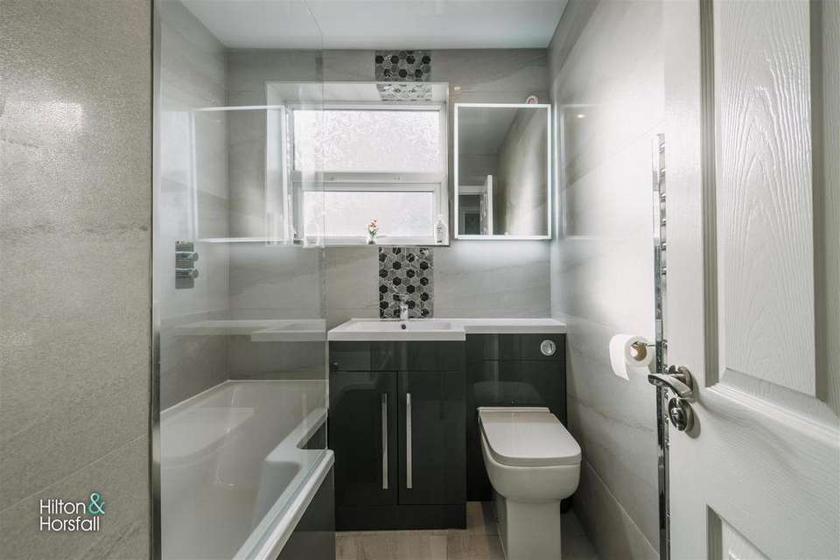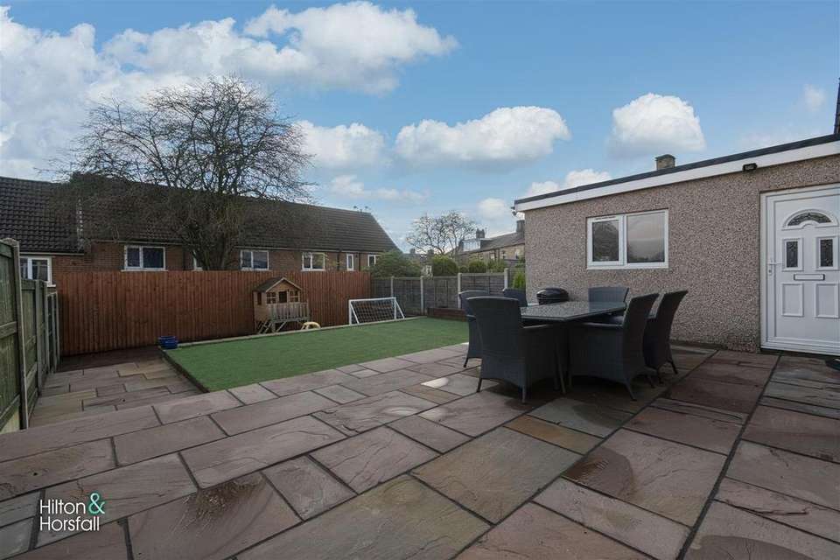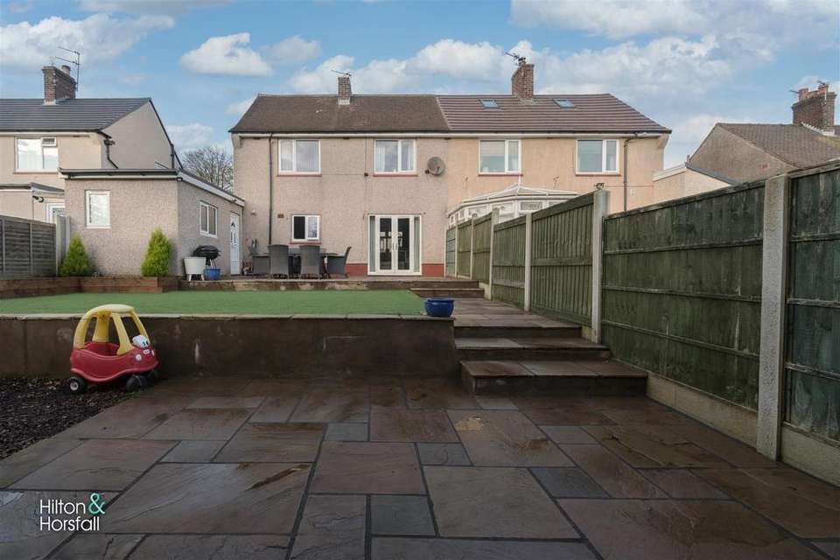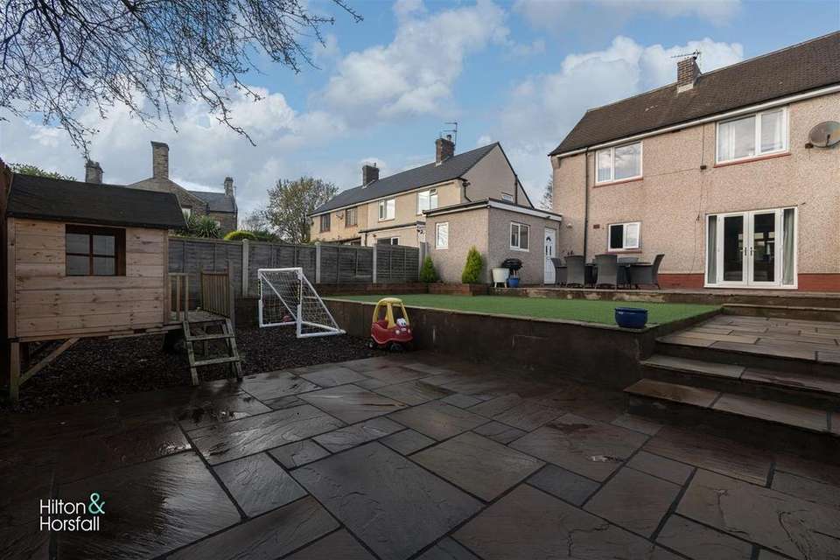3 bedroom semi-detached house for sale
Higher Causeway, Barrowfordsemi-detached house
bedrooms
Property photos
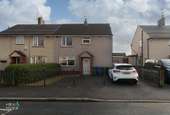
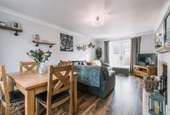
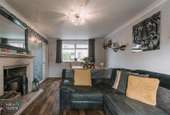
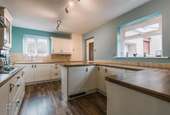
+8
Property description
A beautifully presented three bedroom semi-detached dwelling situated in the ever popular village of Barrowford, within a short distance of local amenities including coffee shops/wine bars and restaurants, high street shops, schools and picturesque parks. Ideal for a growing family and finished to an exceptional standard. This dwelling has many noteworthy features and briefly comprising of: an entrance hallway with a staircase leading to the first floor / landing, large living room with two uPVC double glazed doors leading out to the rear garden, fitted breakfast kitchen with inbuilt appliances and access through to the integral garage. On the first floor you will found three double bedrooms and a contemporary three piece bathroom suite. Externally to the front is a large tarmac driveway with access to the integral garage via an 'up and over' style garage door. To the rear is a large enclosed garden with a spacious paved seating area, ample space for garden furniture, steps leading down to an article grassed area, with shrubs, outside lighting, outside water supply and ample space for a storage shed. Perfect for use during the summer months. With the modern day benefits of uPVC double glazing and gas fired central heating throughout. One not to be missed. Early viewings are advised. Council tax band 'B', Freehold.
Main Description - A beautifully presented three bedroom semi-detached dwelling situated in the ever popular village of Barrowford, within a short distance of local amenities including coffee shops/wine bars and restaurants, high street shops, schools and picturesque parks. Ideal for a growing family and finished to an exceptional standard. This dwelling has many noteworthy features and briefly comprising of: an entrance hallway with a staircase leading to the first floor / landing, large living room with two uPVC double glazed doors leading out to the rear garden, fitted breakfast kitchen with inbuilt appliances and access through to the integral garage. On the first floor you will found three double bedrooms and a contemporary three piece bathroom suite. Externally to the front is a large tarmac driveway with access to the integral garage via an 'up and over' style garage door. To the rear is a large enclosed garden with a spacious paved seating area, ample space for garden furniture, steps leading down to an article grassed area, with shrubs, outside lighting, outside water supply and ample space for a storage shed. Perfect for use during the summer months. With the modern day benefits of uPVC double glazing and gas fired central heating throughout. One not to be missed. Early viewings are advised. Council tax band 'B', Freehold.
Ground Floor - With a uPVC double glazed front door leading into:
Entrance Hallway - A spacious entrance hallway with wood effect flooring, 1x storage cupboard, 1x radiator, small under stairs storage cupboard, staircase leading to the first floor / landing and a uPVC double glazed window to the side elevation.
Living Room / Dining Room - 6.230m x 3.405m (20'5" x 11'2") - A family sized room with wood effect flooring, coving, ample space for a dining table and chairs, 2x wall lights, 1x radiator, a large uPVC double glazed window to the front elevation, wood burner set within a feature fire place, television point and 2x uPVC double glazed patio doors leading out to the rear garden. A perfect space for entertaining guests.
Breakfast Kitchen - 4.235m x 3.391m (13'10" x 11'1") - Having a range of fitted wall and base units, contrasting work surfaces over, plumbing for a washing machine, integrated under counter fridge, integrated under counter freezer, integrated electric oven, integrated microwave, inset sink in white with a chrome mixer tap, tiled splash backs, breakfast bar, 4-ring gas hob, air extraction over, 1x uPVC double glazed window to the side elevation, 1x uPVC double glazed window to the rear elevation and a uPVC double glazed door leading into the integral garage.
First Floor / Landing - With access to the loft hatch, 1x storage cupboard and 1x uPVC double glazed window to the front elevation.
Bedroom One - 3.430m x 3.975m (11'3" x 13'0") - A room of double proportions with inbuilt wardrobes, 1x radiator, television point, space for drawers and a large uPVC double glazed window to the rear elevation.
Bedroom Two - 3.422m x 2.081m (11'2" x 6'9") - Another room of double proportions with a television point, 1x radiator, space for a wardrobe and drawers and a large uPVC double glazed window to the front elevation.
Bedroom Three - 2.828m x 3.555m (9'3" x 11'7") - Yet again another room of double proportions with a television point, 1x radiator, space for a wardrobe and drawers and 1x uPVC double glazed window to the rear elevation.
Bathroom - A brand new contemporary 3-piece bathroom suite comprising of: a push button w.c, vanity sink with a chrome mixer tap, panelled bath with a centre chrome mixer tap, rainfall shower head, glass shower, inbuilt shelving, vanity wall mounted mirror, fully tiled walls, tiled flooring, under floor heating, recessed spot lights, 1x chrome radiator and 1x uPVC double glazed frosted glass window to the side elevation.
Integral Garage - 6.591m x 2.397m (21'7" x 7'10") - Accessed via the breakfast kitchen with a uPVC double glazed door, with an 'up and over' garage style door, lighting, power, inset sink, ample space for a free standing fridge/freezer, push button w.c, 2x uPVC double glazed windows to the rear elevation and 1x uPVC double glazed door leading out to the rear garden.
Externally - Externally to the front is a large tarmac driveway with access to the integral garage via an 'up and over' style garage door. To the rear is a large enclosed garden with a spacious paved seating area, ample space for garden furniture, steps leading down to an article grassed area, with shrubs, outside lighting, outside water supply and ample space for a storage shed. Perfect for use during the summer months.
Publishing - You may download, store and use the material for your own personal use and research. You may not republish, retransmit, redistribute or otherwise make the material available to any party or make the same available on any website, online service or bulletin board of your own or of any other party or make the same available in hard copy or in any other media without the website owner's express prior written consent. The website owner's copyright must remain on all reproductions of material taken from this website.
Externally to the front is a large tarmac driveway with access to the integral garage via an 'up and over' style garage door. To the rear is a large enclosed garden with a spacious paved seating area, ample space for garden furniture, steps leading down to an article grassed area, with shrubs, outside lighting, outside water supply and ample space for a storage shed. Perfect for use during the summer months.
Main Description - A beautifully presented three bedroom semi-detached dwelling situated in the ever popular village of Barrowford, within a short distance of local amenities including coffee shops/wine bars and restaurants, high street shops, schools and picturesque parks. Ideal for a growing family and finished to an exceptional standard. This dwelling has many noteworthy features and briefly comprising of: an entrance hallway with a staircase leading to the first floor / landing, large living room with two uPVC double glazed doors leading out to the rear garden, fitted breakfast kitchen with inbuilt appliances and access through to the integral garage. On the first floor you will found three double bedrooms and a contemporary three piece bathroom suite. Externally to the front is a large tarmac driveway with access to the integral garage via an 'up and over' style garage door. To the rear is a large enclosed garden with a spacious paved seating area, ample space for garden furniture, steps leading down to an article grassed area, with shrubs, outside lighting, outside water supply and ample space for a storage shed. Perfect for use during the summer months. With the modern day benefits of uPVC double glazing and gas fired central heating throughout. One not to be missed. Early viewings are advised. Council tax band 'B', Freehold.
Ground Floor - With a uPVC double glazed front door leading into:
Entrance Hallway - A spacious entrance hallway with wood effect flooring, 1x storage cupboard, 1x radiator, small under stairs storage cupboard, staircase leading to the first floor / landing and a uPVC double glazed window to the side elevation.
Living Room / Dining Room - 6.230m x 3.405m (20'5" x 11'2") - A family sized room with wood effect flooring, coving, ample space for a dining table and chairs, 2x wall lights, 1x radiator, a large uPVC double glazed window to the front elevation, wood burner set within a feature fire place, television point and 2x uPVC double glazed patio doors leading out to the rear garden. A perfect space for entertaining guests.
Breakfast Kitchen - 4.235m x 3.391m (13'10" x 11'1") - Having a range of fitted wall and base units, contrasting work surfaces over, plumbing for a washing machine, integrated under counter fridge, integrated under counter freezer, integrated electric oven, integrated microwave, inset sink in white with a chrome mixer tap, tiled splash backs, breakfast bar, 4-ring gas hob, air extraction over, 1x uPVC double glazed window to the side elevation, 1x uPVC double glazed window to the rear elevation and a uPVC double glazed door leading into the integral garage.
First Floor / Landing - With access to the loft hatch, 1x storage cupboard and 1x uPVC double glazed window to the front elevation.
Bedroom One - 3.430m x 3.975m (11'3" x 13'0") - A room of double proportions with inbuilt wardrobes, 1x radiator, television point, space for drawers and a large uPVC double glazed window to the rear elevation.
Bedroom Two - 3.422m x 2.081m (11'2" x 6'9") - Another room of double proportions with a television point, 1x radiator, space for a wardrobe and drawers and a large uPVC double glazed window to the front elevation.
Bedroom Three - 2.828m x 3.555m (9'3" x 11'7") - Yet again another room of double proportions with a television point, 1x radiator, space for a wardrobe and drawers and 1x uPVC double glazed window to the rear elevation.
Bathroom - A brand new contemporary 3-piece bathroom suite comprising of: a push button w.c, vanity sink with a chrome mixer tap, panelled bath with a centre chrome mixer tap, rainfall shower head, glass shower, inbuilt shelving, vanity wall mounted mirror, fully tiled walls, tiled flooring, under floor heating, recessed spot lights, 1x chrome radiator and 1x uPVC double glazed frosted glass window to the side elevation.
Integral Garage - 6.591m x 2.397m (21'7" x 7'10") - Accessed via the breakfast kitchen with a uPVC double glazed door, with an 'up and over' garage style door, lighting, power, inset sink, ample space for a free standing fridge/freezer, push button w.c, 2x uPVC double glazed windows to the rear elevation and 1x uPVC double glazed door leading out to the rear garden.
Externally - Externally to the front is a large tarmac driveway with access to the integral garage via an 'up and over' style garage door. To the rear is a large enclosed garden with a spacious paved seating area, ample space for garden furniture, steps leading down to an article grassed area, with shrubs, outside lighting, outside water supply and ample space for a storage shed. Perfect for use during the summer months.
Publishing - You may download, store and use the material for your own personal use and research. You may not republish, retransmit, redistribute or otherwise make the material available to any party or make the same available on any website, online service or bulletin board of your own or of any other party or make the same available in hard copy or in any other media without the website owner's express prior written consent. The website owner's copyright must remain on all reproductions of material taken from this website.
Externally to the front is a large tarmac driveway with access to the integral garage via an 'up and over' style garage door. To the rear is a large enclosed garden with a spacious paved seating area, ample space for garden furniture, steps leading down to an article grassed area, with shrubs, outside lighting, outside water supply and ample space for a storage shed. Perfect for use during the summer months.
Council tax
First listed
Over a month agoHigher Causeway, Barrowford
Placebuzz mortgage repayment calculator
Monthly repayment
The Est. Mortgage is for a 25 years repayment mortgage based on a 10% deposit and a 5.5% annual interest. It is only intended as a guide. Make sure you obtain accurate figures from your lender before committing to any mortgage. Your home may be repossessed if you do not keep up repayments on a mortgage.
Higher Causeway, Barrowford - Streetview
DISCLAIMER: Property descriptions and related information displayed on this page are marketing materials provided by Hilton & Horsfall Estate Agents - Barrowford. Placebuzz does not warrant or accept any responsibility for the accuracy or completeness of the property descriptions or related information provided here and they do not constitute property particulars. Please contact Hilton & Horsfall Estate Agents - Barrowford for full details and further information.





