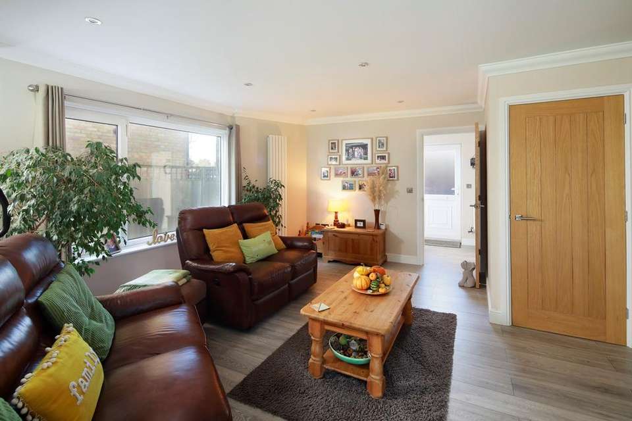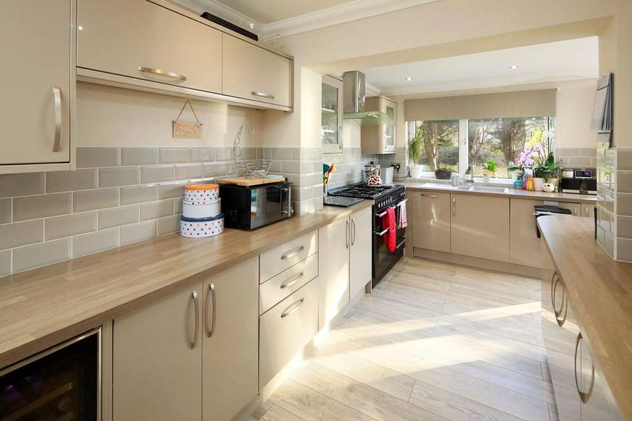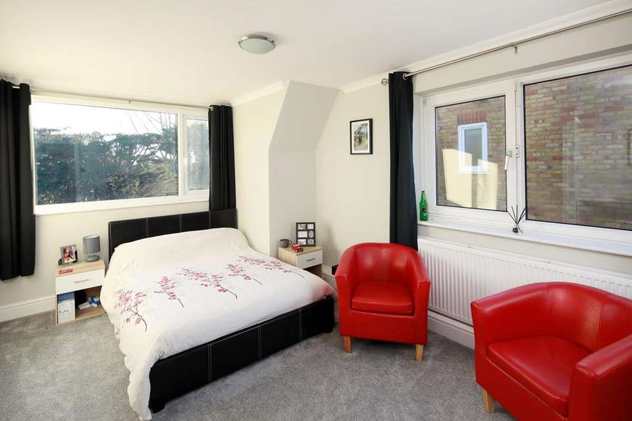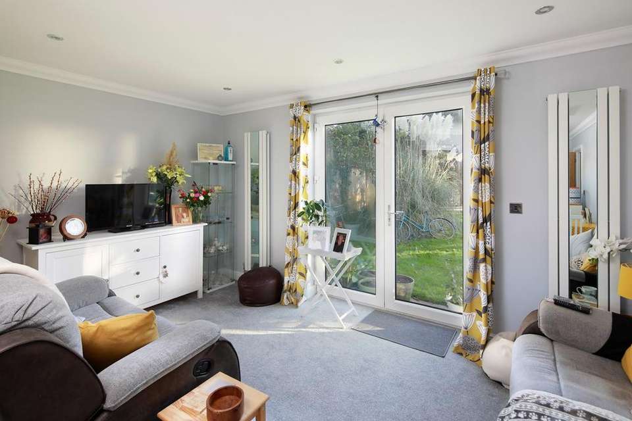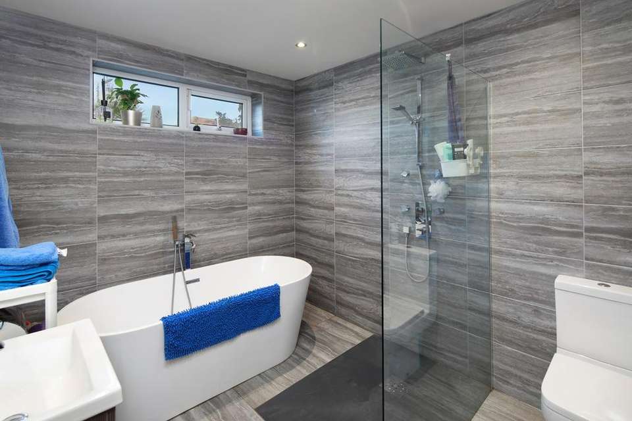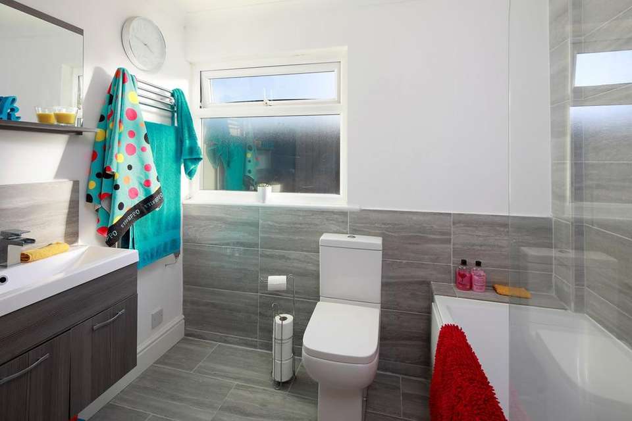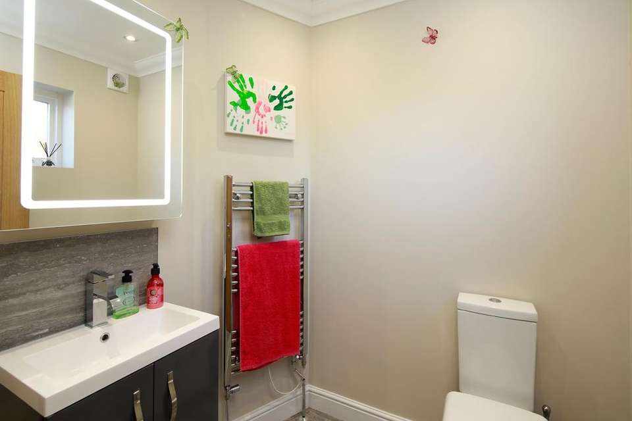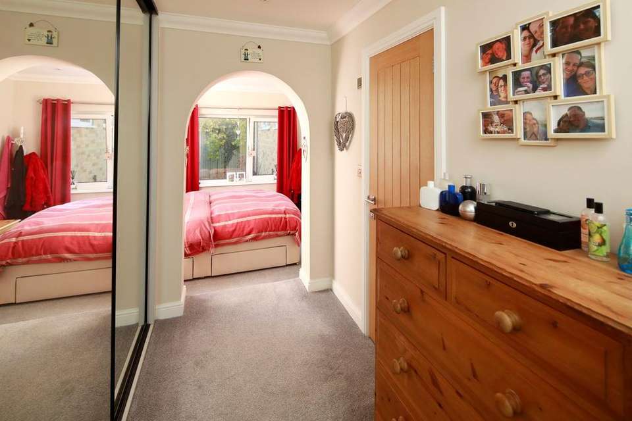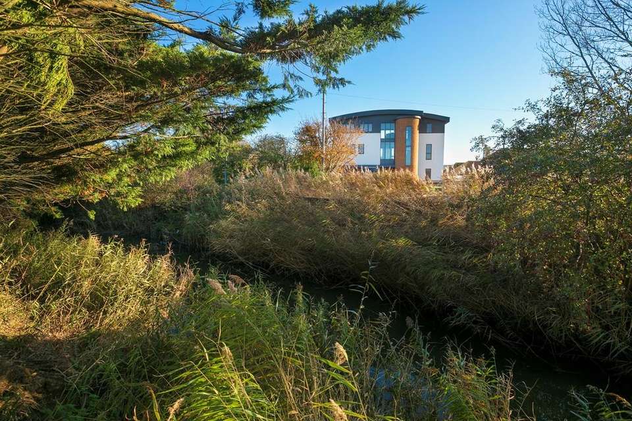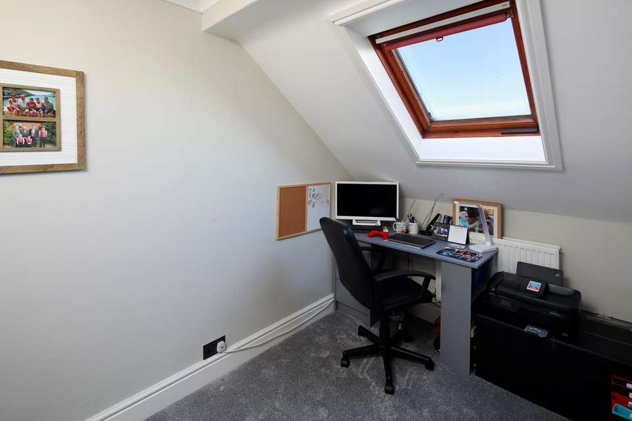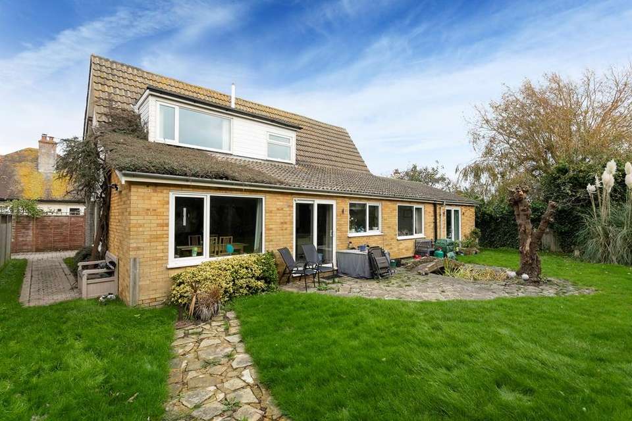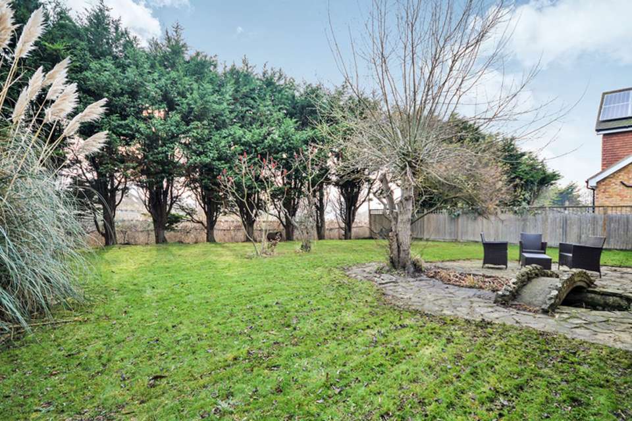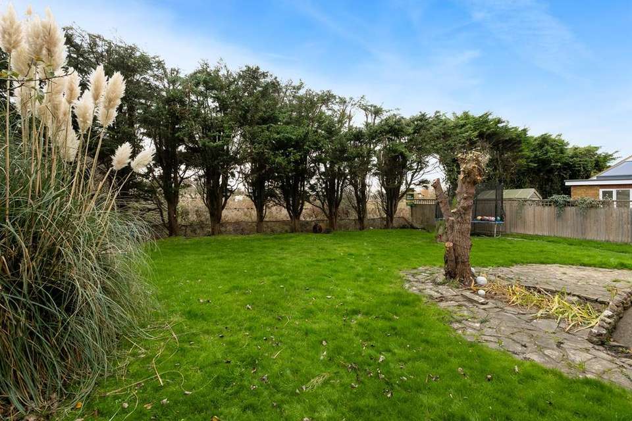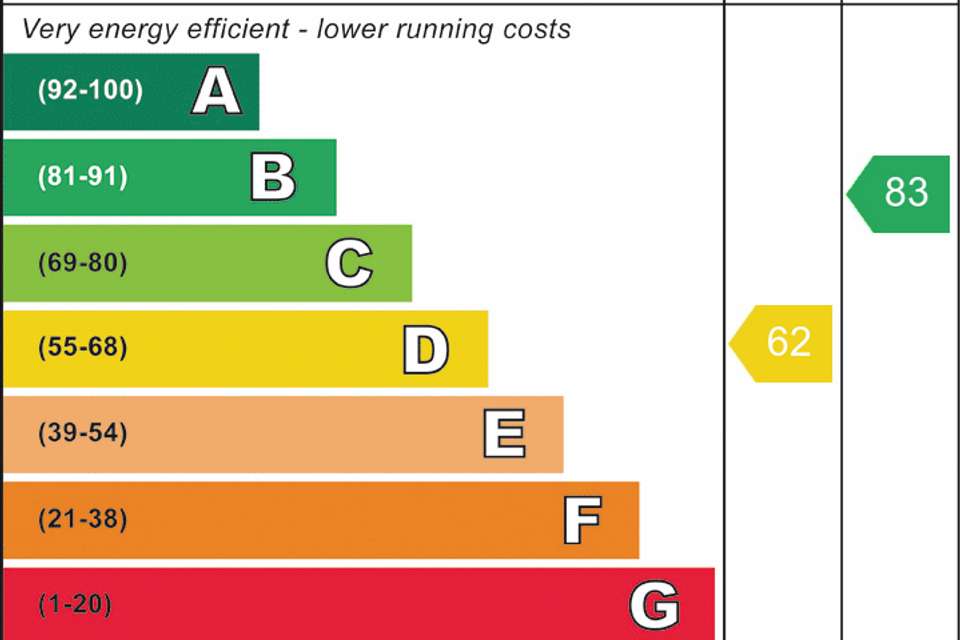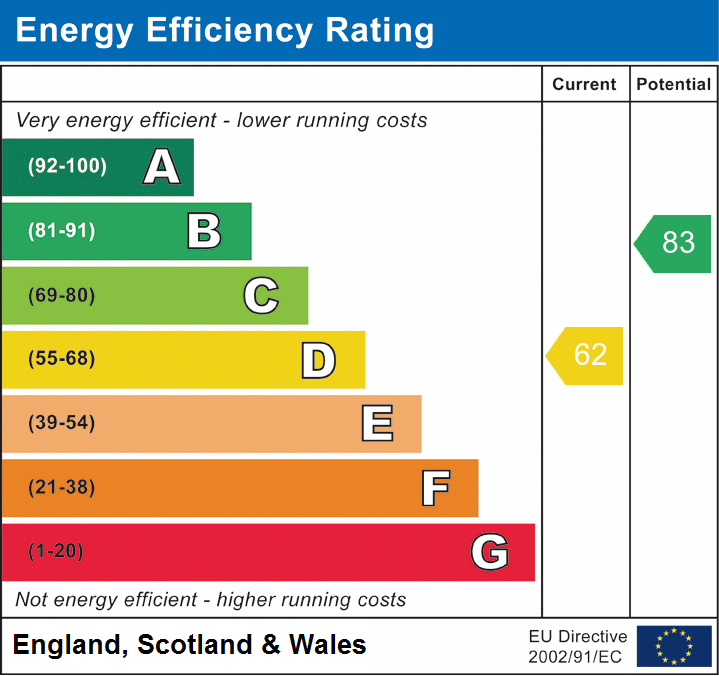6 bedroom house for sale
Queensway, Dymchurch, Romney Marsh, TN29house
bedrooms
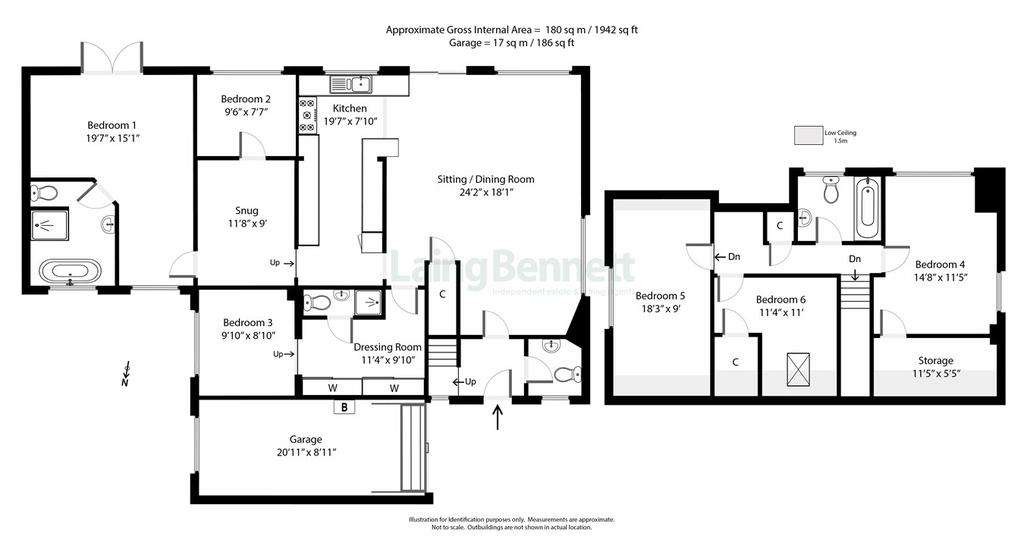
Property photos

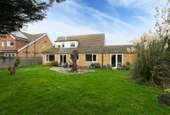
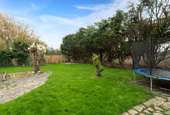
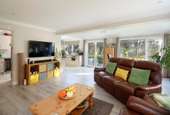
+14
Property description
Accommodation comprises: GROUND FLOOR: Entrance hall,cloakroom/WC, double aspect sitting/dining room being open plan to the kitchen, snug, bedroom two, bedroom one with door to en suite bath/shower room/WC, bedroom three, dressing room with built in extensive wardrobe cupboard and door to en suite shower room/WC. FIRST FLOOR: Landing, bedroom four with deep storage cupboard, bedroom five, bedroom six with storage, family bathroom/WC. OUTSIDE: Attached garage and driveway parking. Attractive rear garden. EPC Rating: D
WELCOME TO THIS STYLISH SPACIOUS BEAUTIFUL HOME IN A TUCKED AWAY SOUGHT AFTER LOCATION
This beautifully presented stylish detached six bedroom family home is in a tucked away position giving the feeling of seclusion and privacy. The property has an abundance of space and the layout of the is extremely versatile making it a wonderful family home or ideal for those who have the need for dual occupancy. The property is updated to the highest of standards and offers a fantastic open plan living area, a high quality contemporary kitchen and luxury bath/shower rooms. The delightful mature rear garden is well enclosed with a pretty stream running at the bottom of the garden. There is an attached garage and driveway parking. EPC Rating D
THE ACCOMMODATION COMPRISES
GROUND FLOOR
ENTRANCE
ENTRANCE HALL
CLOAKROOM/WC
SITTING/DINING ROOM
24' 2" x 18' 1" (7.37m x 5.51m)
KITCHEN
19' 7" x 7' 10" (5.97m x 2.39m)
SNUG
11' 8" x 9' 0" (3.56m x 2.74m)
BEDROOM TWO
9' 6" x 7' 7" (2.90m x 2.31m)
BEDROOM ONE
19' 7" x 15' 1" (5.97m x 4.60m)
ENSUITE BATH/SHOWER ROOM/WC
DRESSING ROOM
11' 4" x 9' 10" (3.45m x 3.00m) with door to:
EN SUITE SHOWER ROOM/WC
BEDROOM THREE
9' 10" x 8' 10" (3.00m x 2.69m)
FIRST FLOOR
LANDING
BEDROOM FOUR
14' 8" x 11' 5" (4.47m x 3.48m)
STORAGE
11' 5" x 5' 5" (3.48m x 1.65m)
BEDROOM FIVE
18' 3" x 9' 0" (5.56m x 2.74m)
BEDROOM SIX
11' 4" x 11' 0" (3.45m x 3.35m)
OUTSIDE
GARAGE AND DRIVEWAY PARKING
Garage: 20' 11" x 8' 11" (6.38m x 2.72m)
REAR GARDEN
Good size attractive rear garden with sun terrace and stream running to the far end of the garden
WELCOME TO THIS STYLISH SPACIOUS BEAUTIFUL HOME IN A TUCKED AWAY SOUGHT AFTER LOCATION
This beautifully presented stylish detached six bedroom family home is in a tucked away position giving the feeling of seclusion and privacy. The property has an abundance of space and the layout of the is extremely versatile making it a wonderful family home or ideal for those who have the need for dual occupancy. The property is updated to the highest of standards and offers a fantastic open plan living area, a high quality contemporary kitchen and luxury bath/shower rooms. The delightful mature rear garden is well enclosed with a pretty stream running at the bottom of the garden. There is an attached garage and driveway parking. EPC Rating D
THE ACCOMMODATION COMPRISES
GROUND FLOOR
ENTRANCE
ENTRANCE HALL
CLOAKROOM/WC
SITTING/DINING ROOM
24' 2" x 18' 1" (7.37m x 5.51m)
KITCHEN
19' 7" x 7' 10" (5.97m x 2.39m)
SNUG
11' 8" x 9' 0" (3.56m x 2.74m)
BEDROOM TWO
9' 6" x 7' 7" (2.90m x 2.31m)
BEDROOM ONE
19' 7" x 15' 1" (5.97m x 4.60m)
ENSUITE BATH/SHOWER ROOM/WC
DRESSING ROOM
11' 4" x 9' 10" (3.45m x 3.00m) with door to:
EN SUITE SHOWER ROOM/WC
BEDROOM THREE
9' 10" x 8' 10" (3.00m x 2.69m)
FIRST FLOOR
LANDING
BEDROOM FOUR
14' 8" x 11' 5" (4.47m x 3.48m)
STORAGE
11' 5" x 5' 5" (3.48m x 1.65m)
BEDROOM FIVE
18' 3" x 9' 0" (5.56m x 2.74m)
BEDROOM SIX
11' 4" x 11' 0" (3.45m x 3.35m)
OUTSIDE
GARAGE AND DRIVEWAY PARKING
Garage: 20' 11" x 8' 11" (6.38m x 2.72m)
REAR GARDEN
Good size attractive rear garden with sun terrace and stream running to the far end of the garden
Council tax
First listed
Over a month agoEnergy Performance Certificate
Queensway, Dymchurch, Romney Marsh, TN29
Placebuzz mortgage repayment calculator
Monthly repayment
The Est. Mortgage is for a 25 years repayment mortgage based on a 10% deposit and a 5.5% annual interest. It is only intended as a guide. Make sure you obtain accurate figures from your lender before committing to any mortgage. Your home may be repossessed if you do not keep up repayments on a mortgage.
Queensway, Dymchurch, Romney Marsh, TN29 - Streetview
DISCLAIMER: Property descriptions and related information displayed on this page are marketing materials provided by Laing Bennett - Hythe. Placebuzz does not warrant or accept any responsibility for the accuracy or completeness of the property descriptions or related information provided here and they do not constitute property particulars. Please contact Laing Bennett - Hythe for full details and further information.





