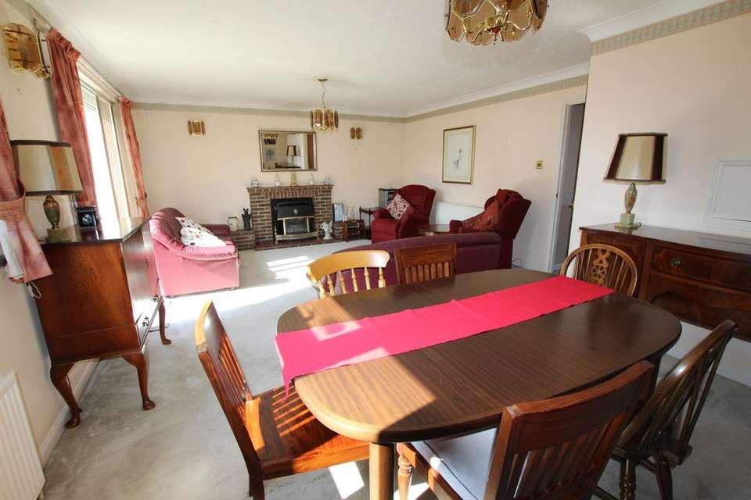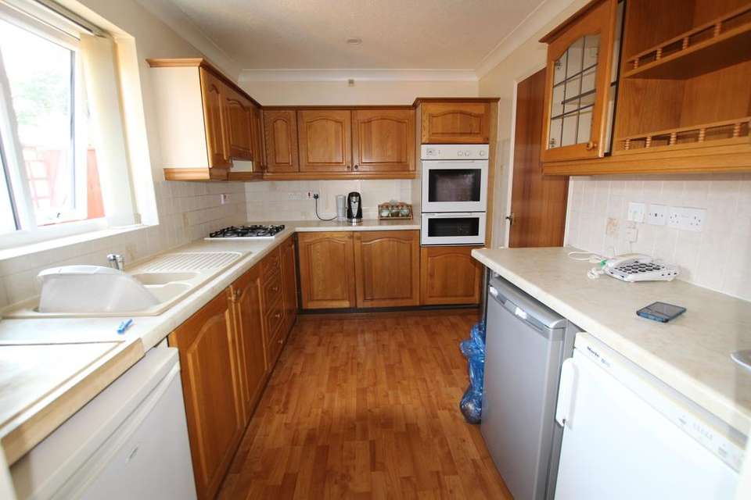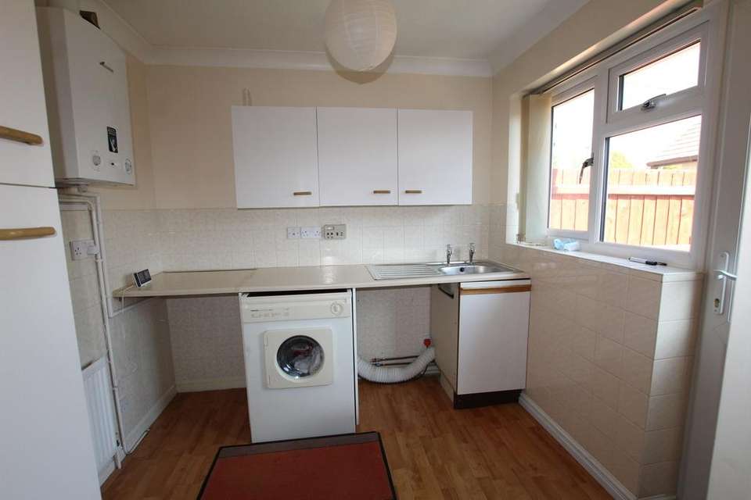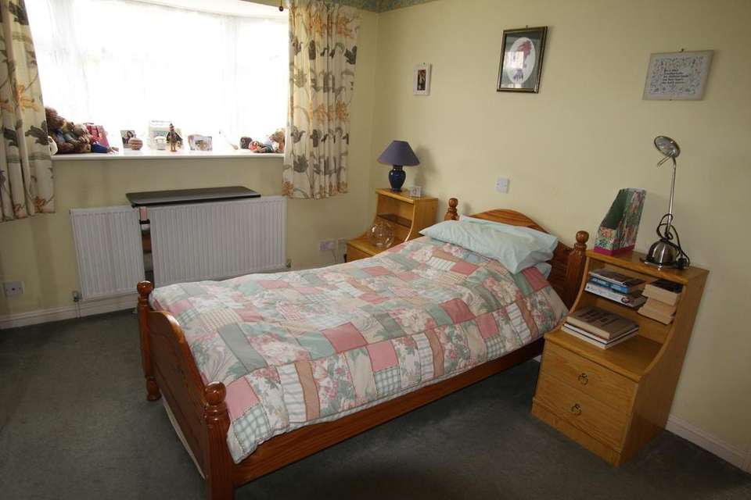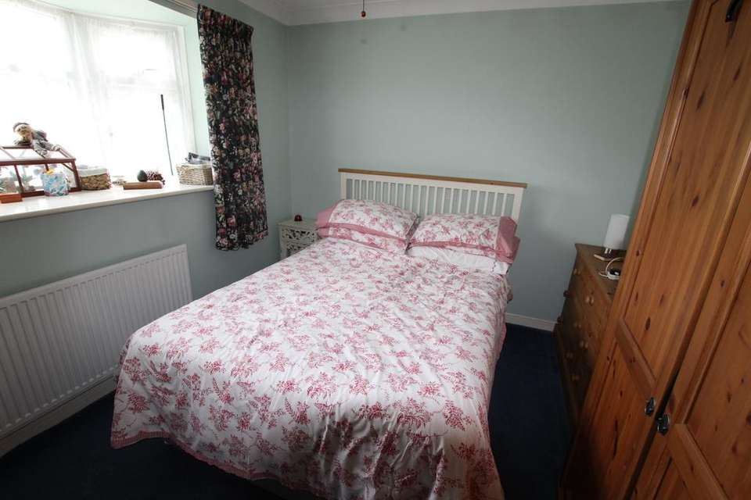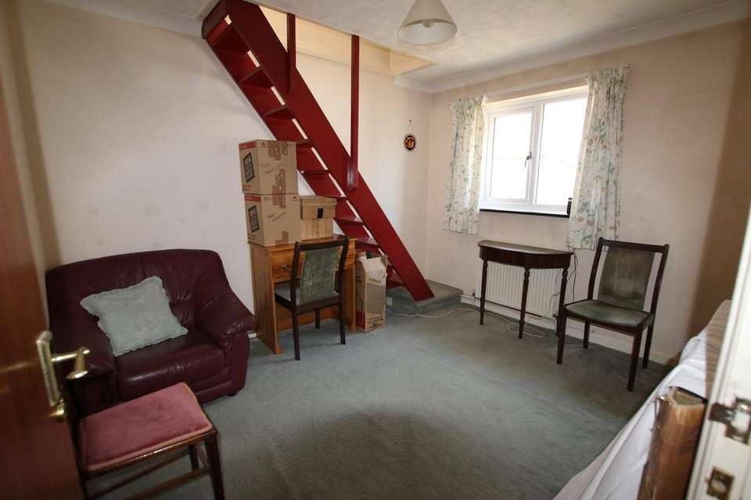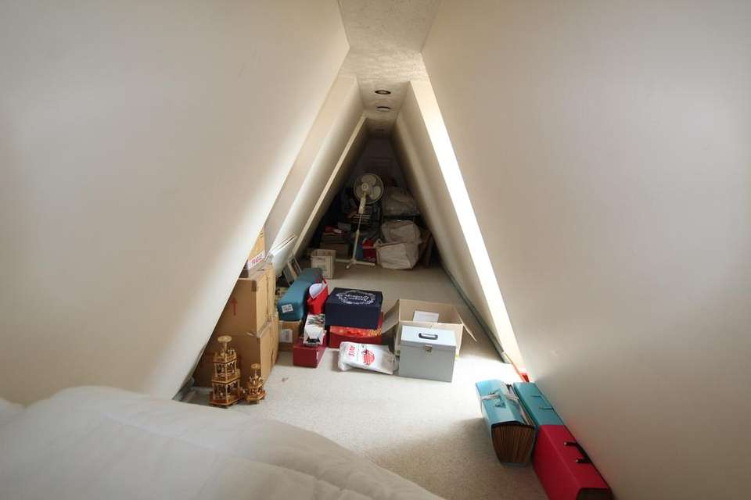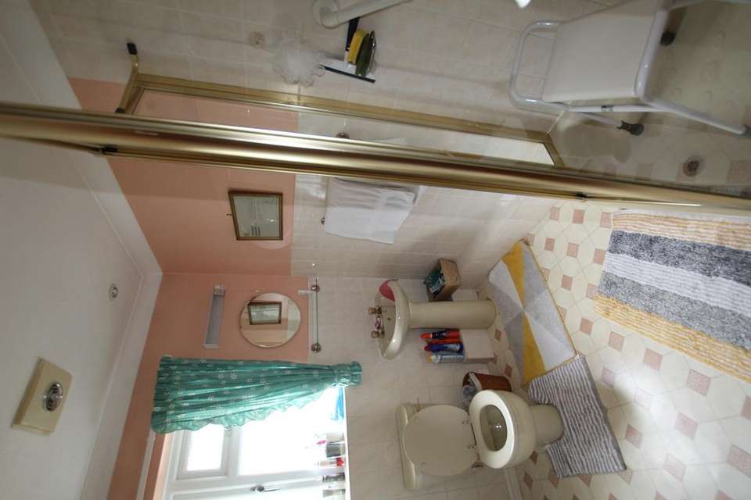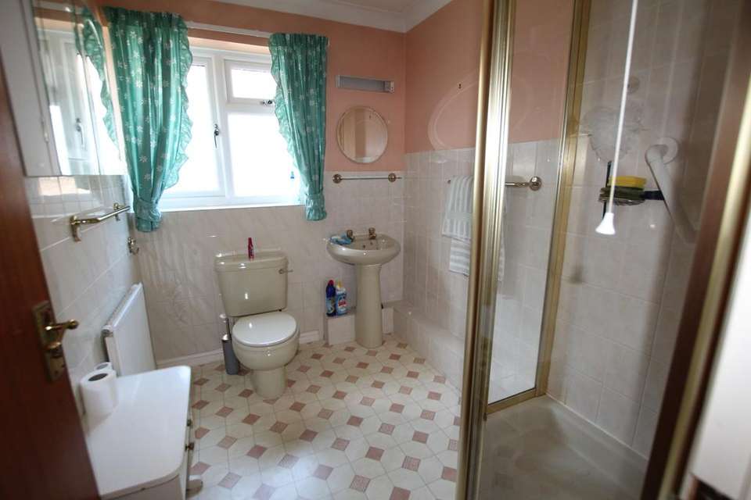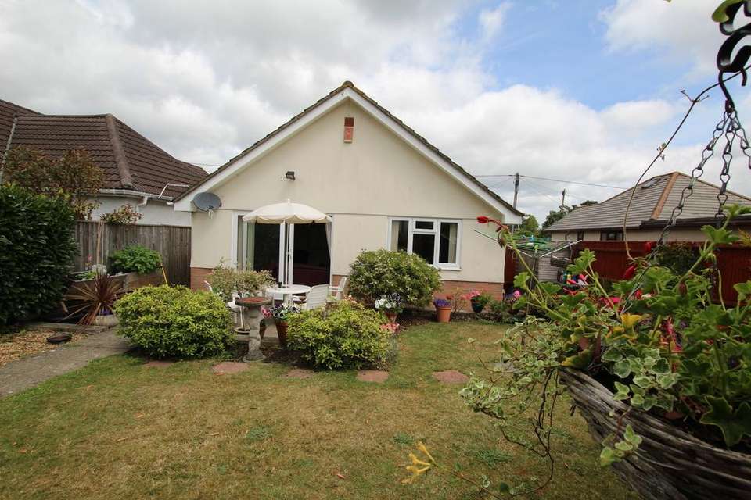3 bedroom property for sale
Ferndownproperty
bedrooms
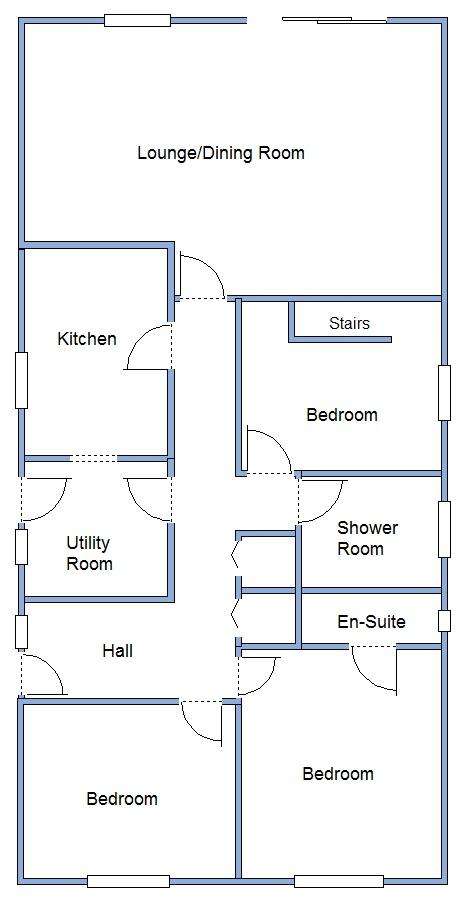
Property photos

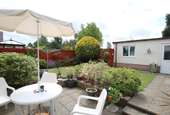
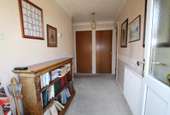
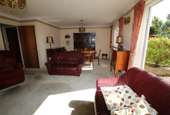
+10
Property description
The property offers Gas Fired Central Heating and UPVC sealed unit Double Glazing
Accommodation: ‘L’ SHAPED L HALL: With large built in storage cupboard and airing cupboard housing the hot water cylinder. KITCHEN: 11’2” x 7’7” Good range of floor and wall cupboards with inset four burner gas hob and extractor over, space for fridge, space for freezer, inset high level double oven and a breakfast bar. Television point. Door to: UTILITY ROOM: 7’7” x 7’4” Worktop with stainless steel sink unit. Space and plumbing for washing machine, space for tumble dryer. Wall mounted modern gas fired central heating boiler. Further wall cupboard. Door to side of property. LOUNGE/DINING ROOM: 22’6” x 14’8” With brick feature fireplace and provision for gas fire. Television point. Aspect over rear garden through window and sliding patio door . BEDROOM 1: 12’5” x 10’9” Aspect over front through bay window. Ceiling light/fan fitting. EN-SUITE SHOWER ROOM: 3 piece suite. Fully tiled walls. BEDROOM 2: 11’2” x 9’5” Aspect over front through bay window. Ceiling light/fan fitting. BEDROOM 3: 10’9” x 9’1! Aspect over side. Open tread staircase leading to: ATTIC ROOM: 26’ 0” x 4’9” Fully plastered out with four velux windows and door to large eaves space/storage. (Please note Building Regulations have not been sought, it has just been used by the current vendors as an additional study area) OUTSIDE: The front garden is easily maintained and has a hardstanding for vehicle parking. Concrete paved area to side of bungalow with gate for security. GARAGE: Light, power, door to rear garden and up and over door. Outside the garage there is space for a further vehicles and a caravan/camper van if required. The rear garden offers a high degree of seclusion with high boarded fencing and hedging. Large paved patio area and raised lawn and flower beds. Council Tax : Band D EPC Rating: TBC
Accommodation: ‘L’ SHAPED L HALL: With large built in storage cupboard and airing cupboard housing the hot water cylinder. KITCHEN: 11’2” x 7’7” Good range of floor and wall cupboards with inset four burner gas hob and extractor over, space for fridge, space for freezer, inset high level double oven and a breakfast bar. Television point. Door to: UTILITY ROOM: 7’7” x 7’4” Worktop with stainless steel sink unit. Space and plumbing for washing machine, space for tumble dryer. Wall mounted modern gas fired central heating boiler. Further wall cupboard. Door to side of property. LOUNGE/DINING ROOM: 22’6” x 14’8” With brick feature fireplace and provision for gas fire. Television point. Aspect over rear garden through window and sliding patio door . BEDROOM 1: 12’5” x 10’9” Aspect over front through bay window. Ceiling light/fan fitting. EN-SUITE SHOWER ROOM: 3 piece suite. Fully tiled walls. BEDROOM 2: 11’2” x 9’5” Aspect over front through bay window. Ceiling light/fan fitting. BEDROOM 3: 10’9” x 9’1! Aspect over side. Open tread staircase leading to: ATTIC ROOM: 26’ 0” x 4’9” Fully plastered out with four velux windows and door to large eaves space/storage. (Please note Building Regulations have not been sought, it has just been used by the current vendors as an additional study area) OUTSIDE: The front garden is easily maintained and has a hardstanding for vehicle parking. Concrete paved area to side of bungalow with gate for security. GARAGE: Light, power, door to rear garden and up and over door. Outside the garage there is space for a further vehicles and a caravan/camper van if required. The rear garden offers a high degree of seclusion with high boarded fencing and hedging. Large paved patio area and raised lawn and flower beds. Council Tax : Band D EPC Rating: TBC
Council tax
First listed
Over a month agoFerndown
Placebuzz mortgage repayment calculator
Monthly repayment
The Est. Mortgage is for a 25 years repayment mortgage based on a 10% deposit and a 5.5% annual interest. It is only intended as a guide. Make sure you obtain accurate figures from your lender before committing to any mortgage. Your home may be repossessed if you do not keep up repayments on a mortgage.
Ferndown - Streetview
DISCLAIMER: Property descriptions and related information displayed on this page are marketing materials provided by David Ousey - Ferndown. Placebuzz does not warrant or accept any responsibility for the accuracy or completeness of the property descriptions or related information provided here and they do not constitute property particulars. Please contact David Ousey - Ferndown for full details and further information.





