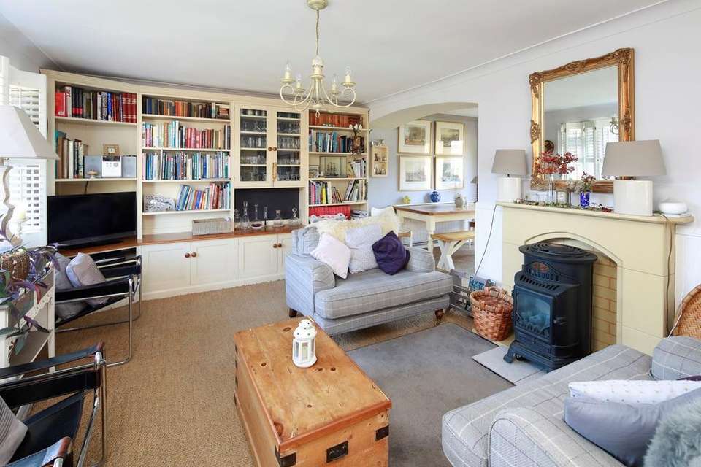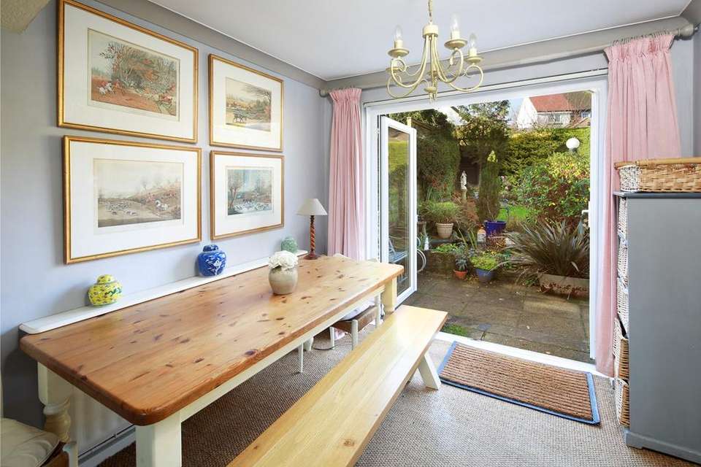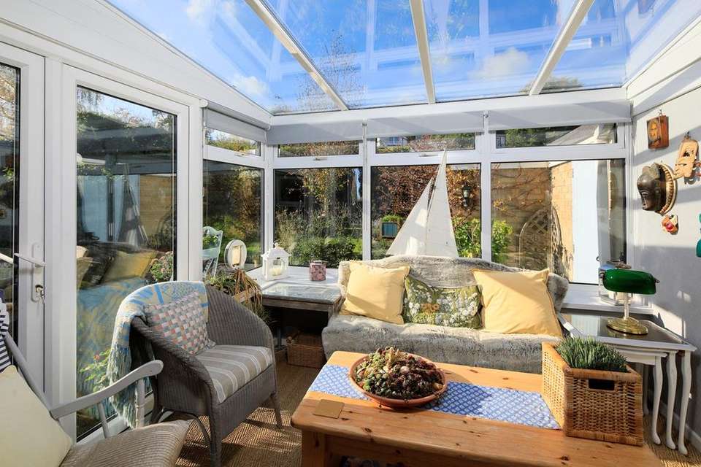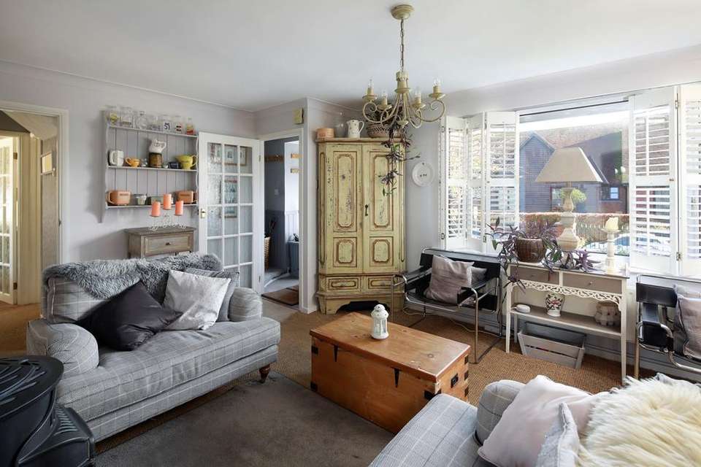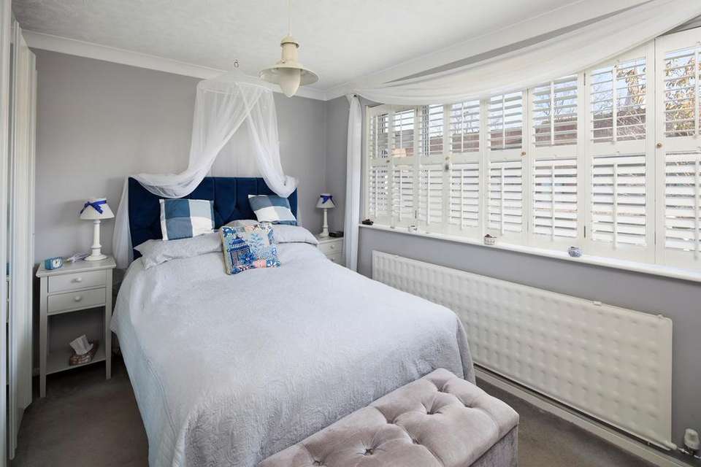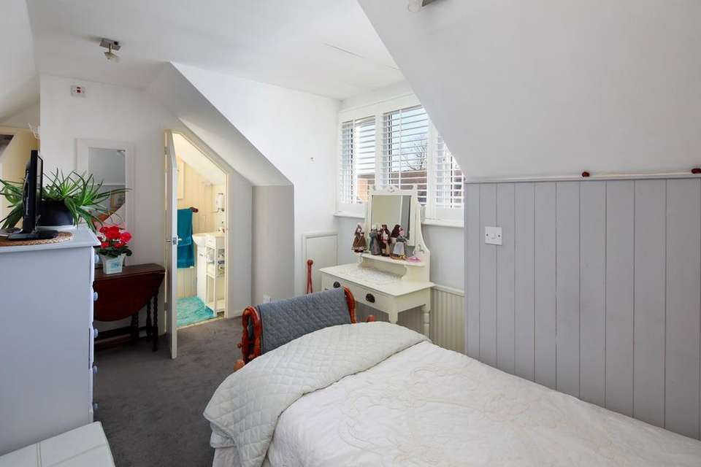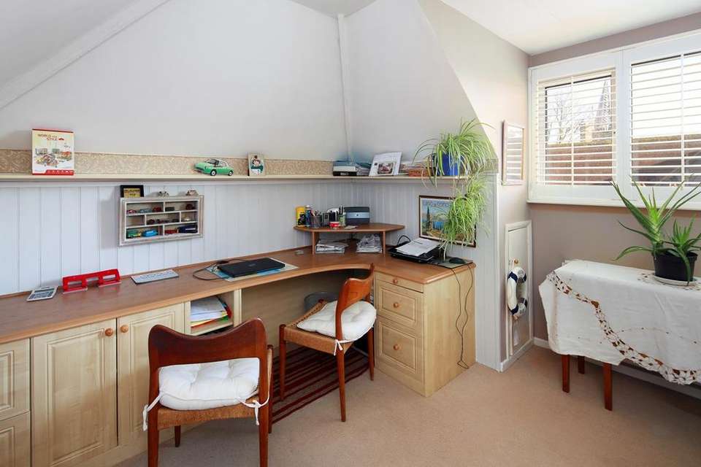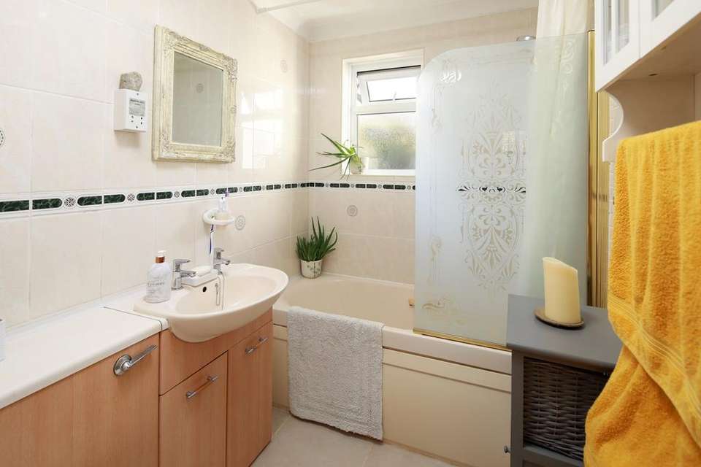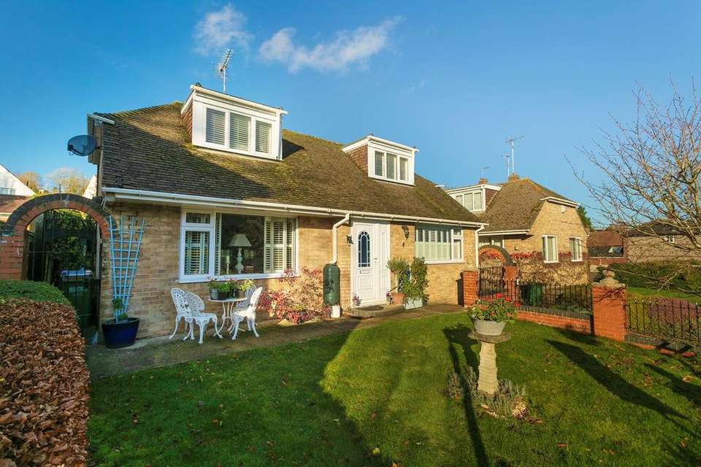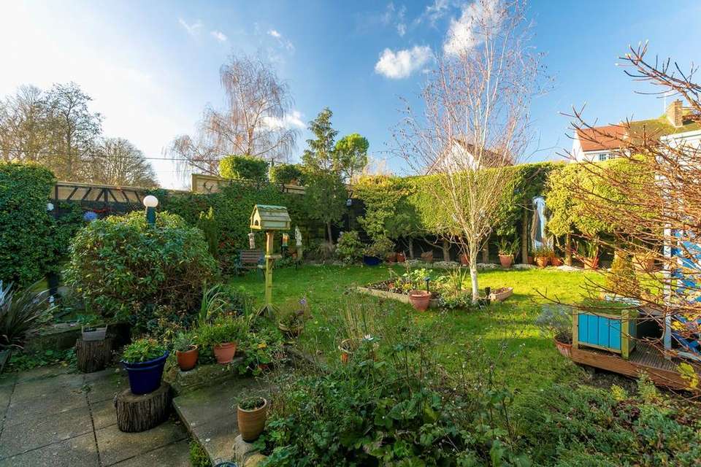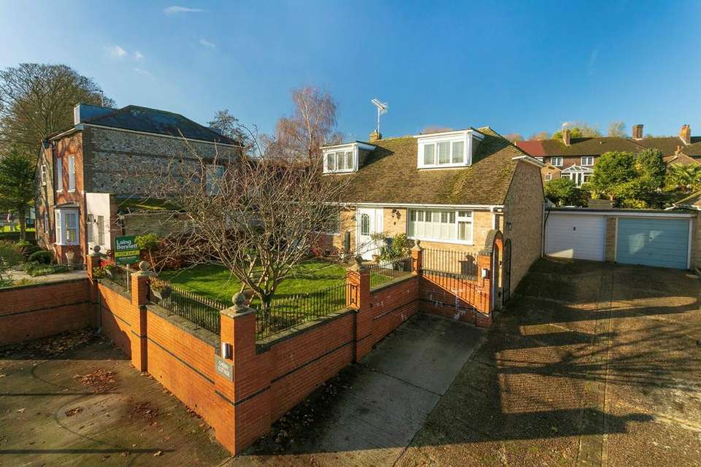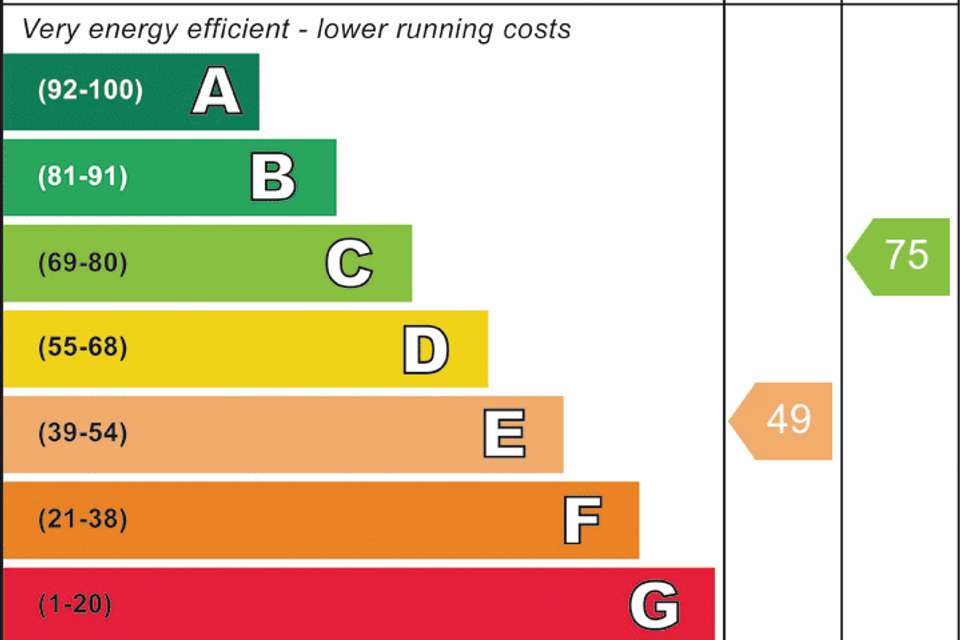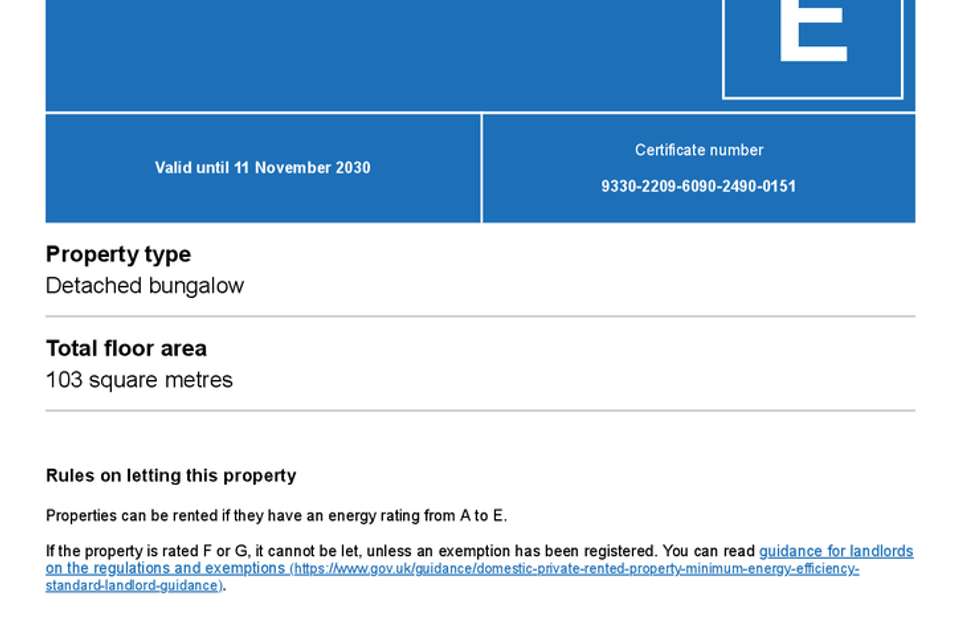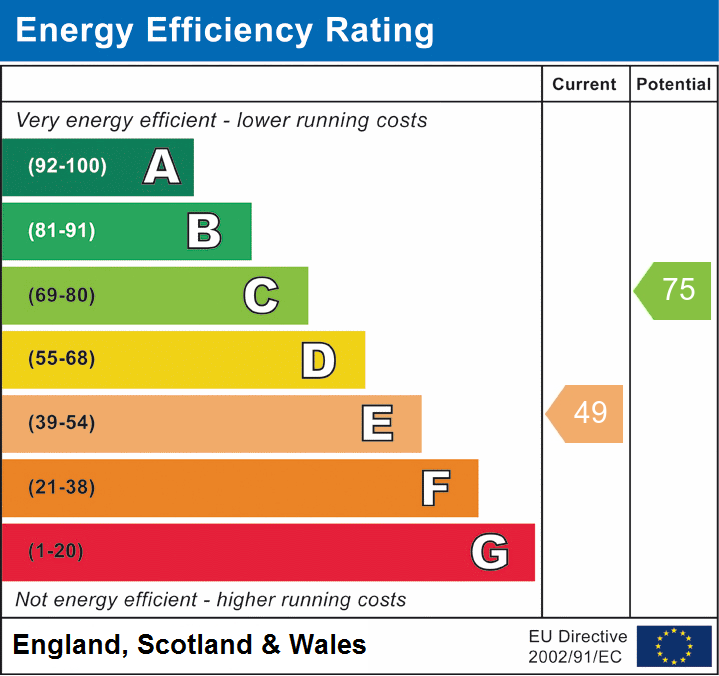3 bedroom property for sale
New Road, Elham, Canterbury, CT4property
bedrooms
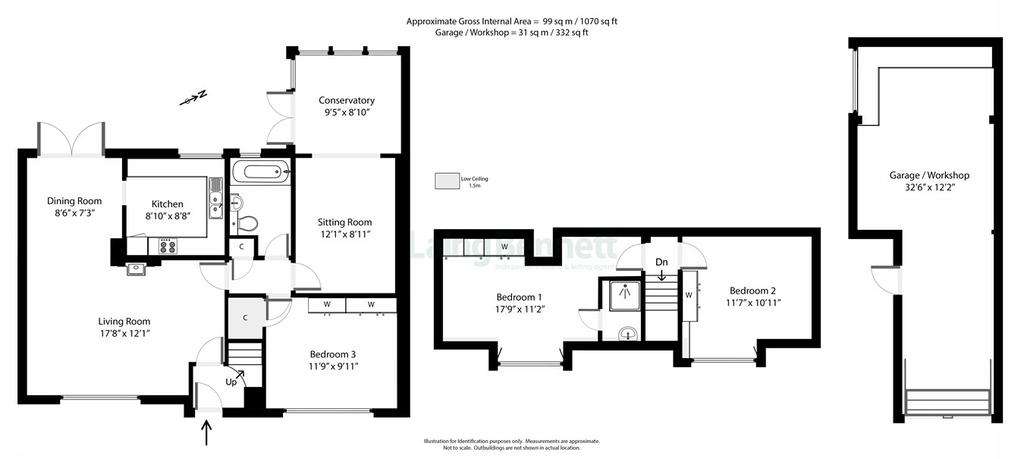
Property photos

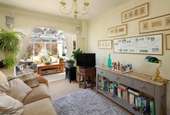
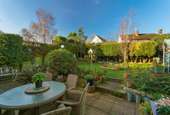
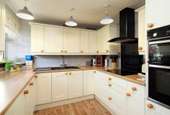
+13
Property description
Situated in the charming village of Elham, in the beating heart of the Kent downs an area of outstanding natural beauty. Enjoy the best of both worlds with good motorway and transport links you are a short distance away from everything in this idyllic village home. This stunning three-bedroom detached house is bathed in natural light throughout and benefits from an abundance of parking, a tandem garage/workshop and delightful front and rear gardens. Accommodation comprises: Ground floor - Entrance hall, living room, dining room, kitchen, sitting room, conservatory, bedroom three and family bathroom. First floor - Bedroom one, en suite shower room and bedroom two. Outside - Driveway, tandem garage/workshop, enclosed front and rear garden. EPC RATING = E
PROPERTY SUMMARY
The property is delicately set back from the road in the centre of the village. Open the door and you are welcomed into the living room, a wonderful bright space that overlooks the front garden. The living room leads nicely into the dining room benefiting from dual aspect, with space for a table and doors out to the garden, ideal for al fresco dining. Cook up a storm in the homely kitchen which looks onto the rear garden, it benefits from plenty of storage and work surface. The sitting room opens into the conservatory, a wonderful spot to watch the seasons change and spy on nature. Additionally, to the ground floor is the third bedroom which has fitted wardrobes and the family bathroom. To the first floor are two good sized bedrooms, bedroom one offers an en suite shower room. To the exterior of the property the drive can accommodate at least 6 vehicles. There is a tandem garage with power, light and an up and over door. The enclosed front garden is mainly laid to lawn offering views over the village, and a patio area the perfect place to sip your morning coffee. There is a useful side access to the enchanting rear garden, with large patio, lawn, raised beds and mixed borders of trees, shrubs and flowers.
THE ACCOMMODATION COMPRISES
GROUND FLOOR
ENTRANCE
ENTRANCE HALL
LIVING ROOM
17' 8" x 12' 1" (5.38m x 3.68m)
DINING ROOM
8' 6" x 7' 3" (2.59m x 2.21m)
KITCHEN
8' 10" x 8' 8" (2.69m x 2.64m)
INNER HALLWAY
BATHROOM
SITTING ROOM
12' 1" x 8' 11" (3.68m x 2.72m)
CONSERVATORY
9' 5" x 8' 10" (2.87m x 2.69m)
BEDROOM THREE
11' 9" x 9' 11" (3.58m x 3.02m)
FIRST FLOOR
LANDLORD
BEDROOM ONE
17' 9" x 11' 2" (5.41m x 3.40m)
SHOWER ROOM
BEDROOM TWO
11' 7" x 10' 11" (3.53m x 3.33m)
OUTSIDE
FRONT GARDEN
DRIVEWAY
GARAGE/WORKSHOP
32' 6" x 12' 2" (9.91m x 3.71m)
REAR GARDEN
PROPERTY SUMMARY
The property is delicately set back from the road in the centre of the village. Open the door and you are welcomed into the living room, a wonderful bright space that overlooks the front garden. The living room leads nicely into the dining room benefiting from dual aspect, with space for a table and doors out to the garden, ideal for al fresco dining. Cook up a storm in the homely kitchen which looks onto the rear garden, it benefits from plenty of storage and work surface. The sitting room opens into the conservatory, a wonderful spot to watch the seasons change and spy on nature. Additionally, to the ground floor is the third bedroom which has fitted wardrobes and the family bathroom. To the first floor are two good sized bedrooms, bedroom one offers an en suite shower room. To the exterior of the property the drive can accommodate at least 6 vehicles. There is a tandem garage with power, light and an up and over door. The enclosed front garden is mainly laid to lawn offering views over the village, and a patio area the perfect place to sip your morning coffee. There is a useful side access to the enchanting rear garden, with large patio, lawn, raised beds and mixed borders of trees, shrubs and flowers.
THE ACCOMMODATION COMPRISES
GROUND FLOOR
ENTRANCE
ENTRANCE HALL
LIVING ROOM
17' 8" x 12' 1" (5.38m x 3.68m)
DINING ROOM
8' 6" x 7' 3" (2.59m x 2.21m)
KITCHEN
8' 10" x 8' 8" (2.69m x 2.64m)
INNER HALLWAY
BATHROOM
SITTING ROOM
12' 1" x 8' 11" (3.68m x 2.72m)
CONSERVATORY
9' 5" x 8' 10" (2.87m x 2.69m)
BEDROOM THREE
11' 9" x 9' 11" (3.58m x 3.02m)
FIRST FLOOR
LANDLORD
BEDROOM ONE
17' 9" x 11' 2" (5.41m x 3.40m)
SHOWER ROOM
BEDROOM TWO
11' 7" x 10' 11" (3.53m x 3.33m)
OUTSIDE
FRONT GARDEN
DRIVEWAY
GARAGE/WORKSHOP
32' 6" x 12' 2" (9.91m x 3.71m)
REAR GARDEN
Council tax
First listed
Over a month agoEnergy Performance Certificate
New Road, Elham, Canterbury, CT4
Placebuzz mortgage repayment calculator
Monthly repayment
The Est. Mortgage is for a 25 years repayment mortgage based on a 10% deposit and a 5.5% annual interest. It is only intended as a guide. Make sure you obtain accurate figures from your lender before committing to any mortgage. Your home may be repossessed if you do not keep up repayments on a mortgage.
New Road, Elham, Canterbury, CT4 - Streetview
DISCLAIMER: Property descriptions and related information displayed on this page are marketing materials provided by Laing Bennett – Lyminge, Folkestone. Placebuzz does not warrant or accept any responsibility for the accuracy or completeness of the property descriptions or related information provided here and they do not constitute property particulars. Please contact Laing Bennett – Lyminge, Folkestone for full details and further information.





