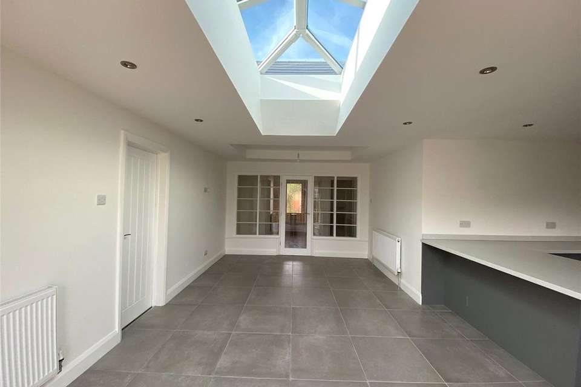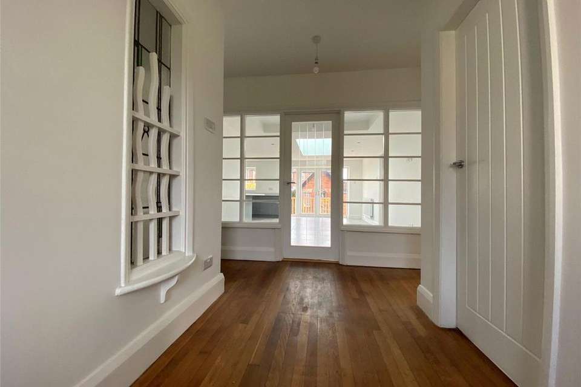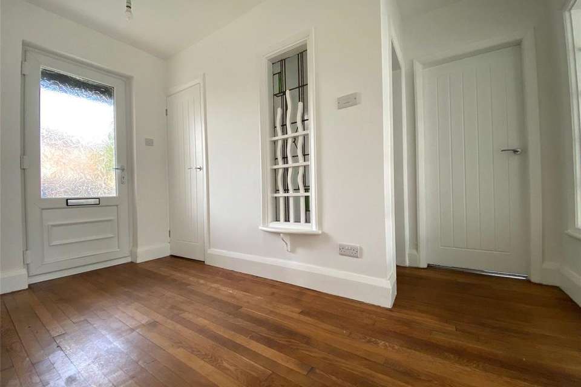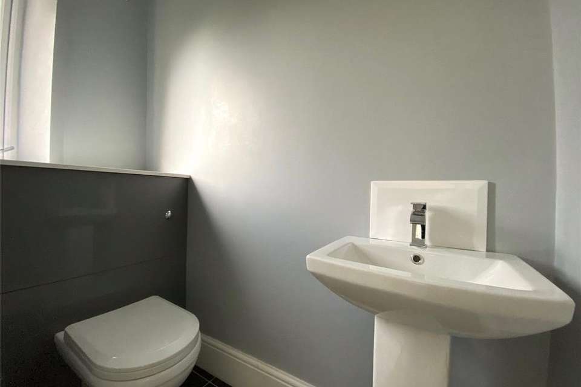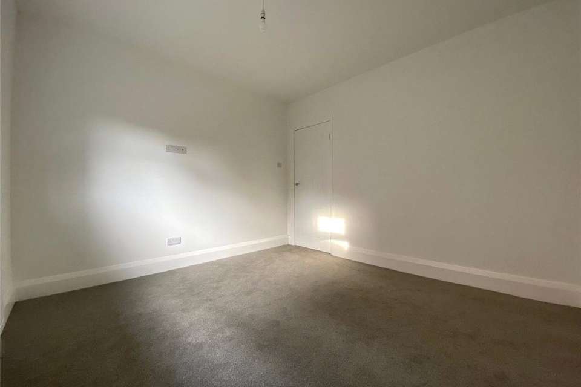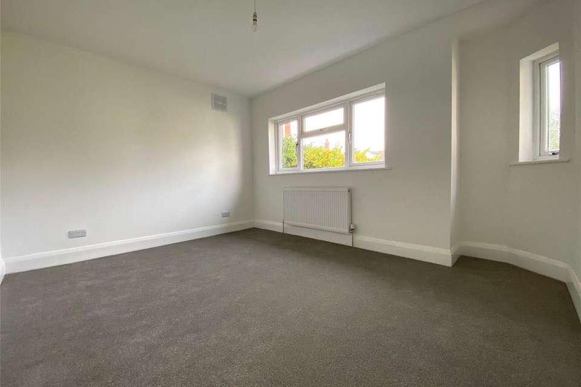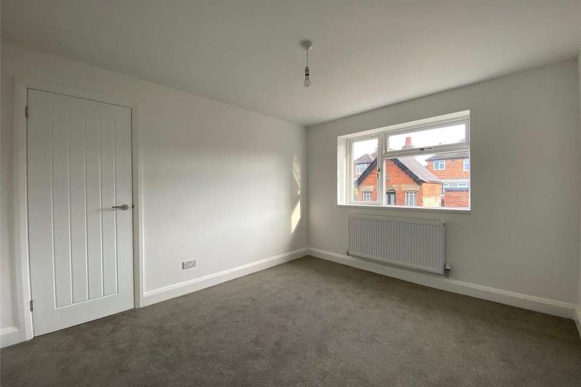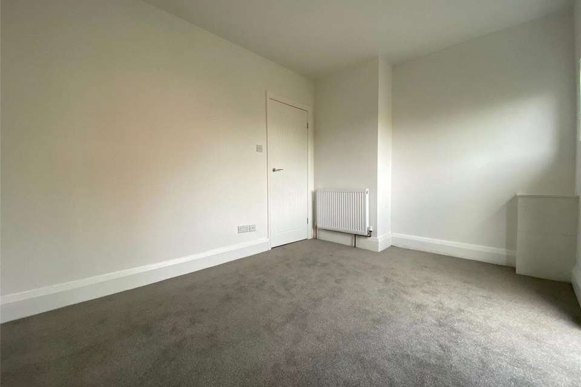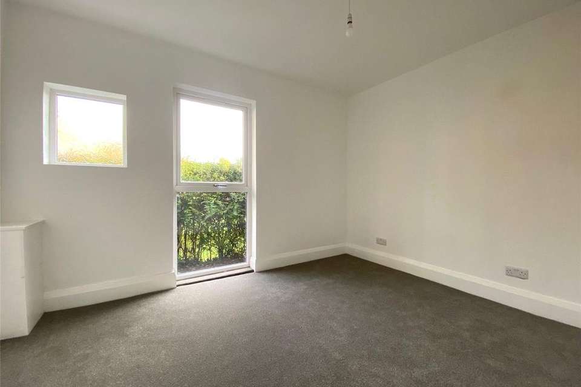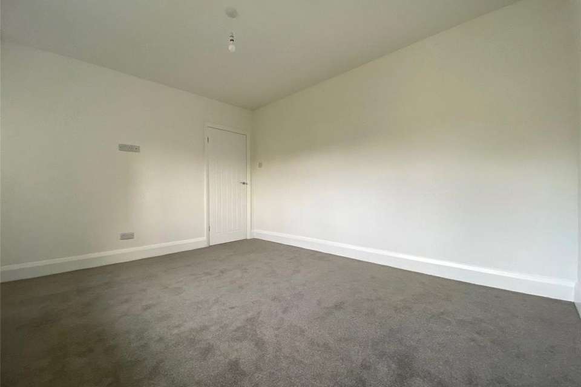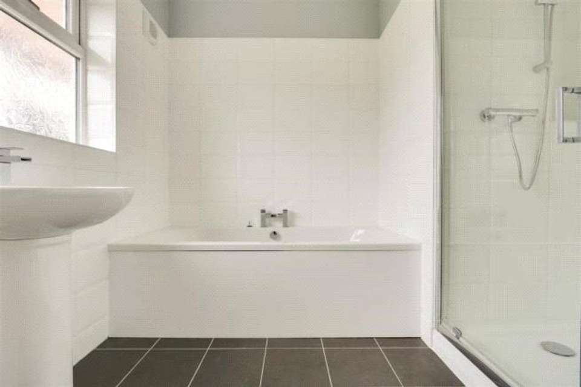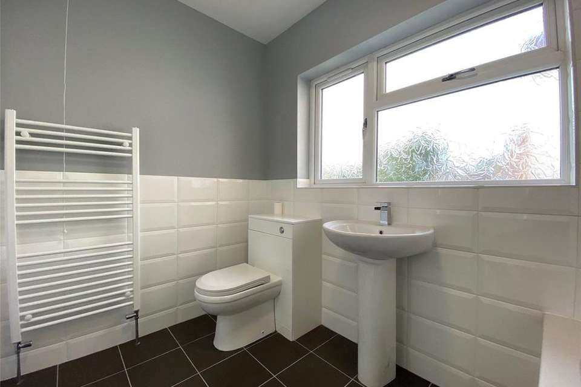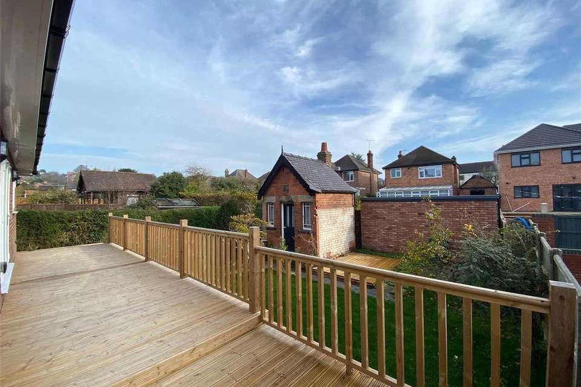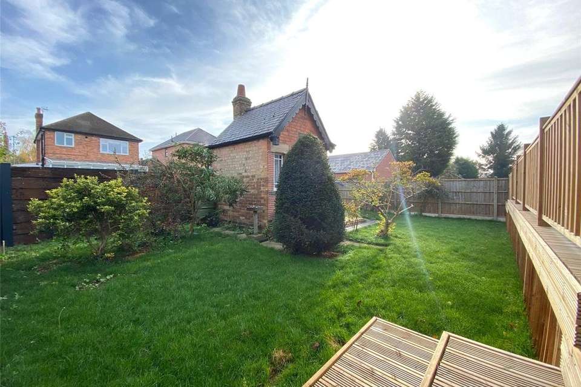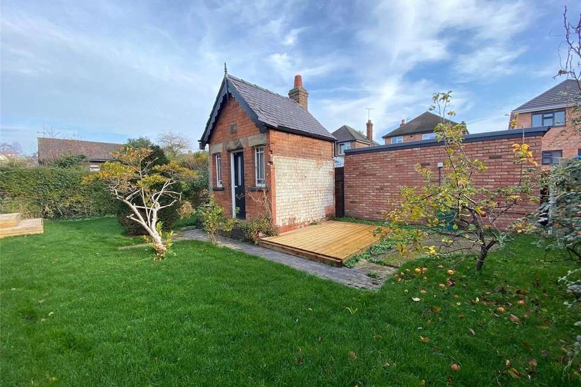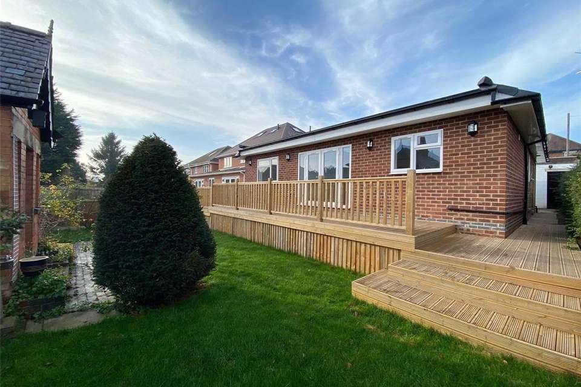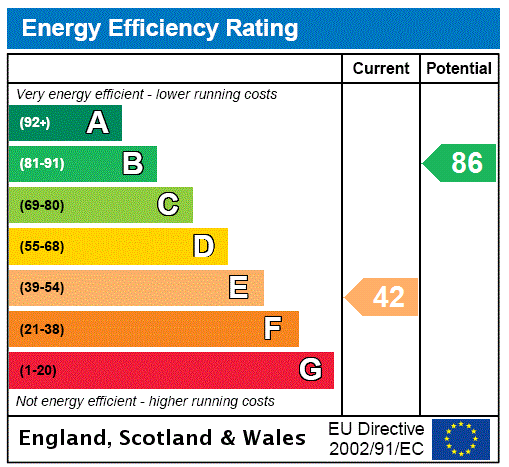3 bedroom property for sale
Watson Avenue, Nottingham, NG3property
bedrooms
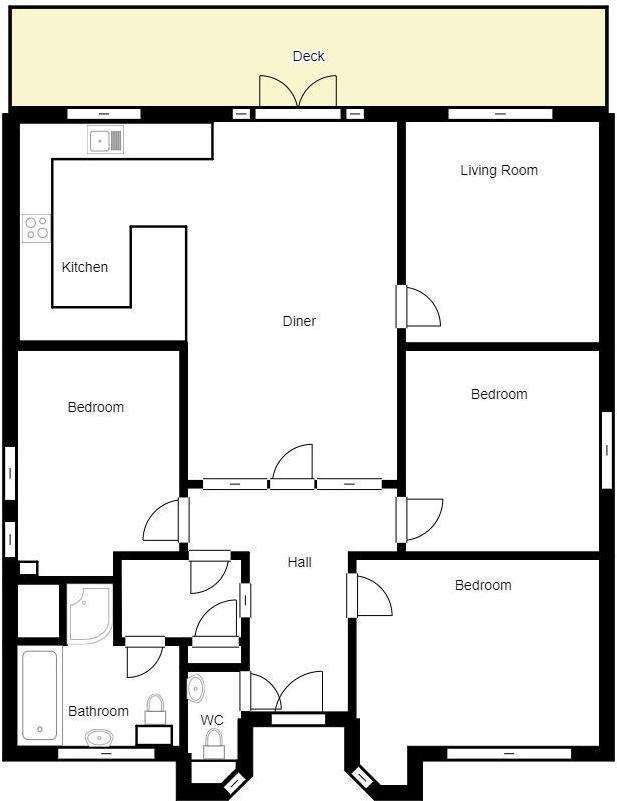
Property photos

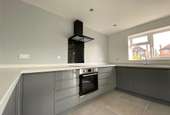
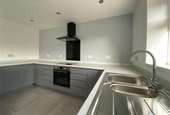
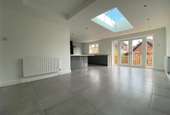
+16
Property description
GUIDE PRICE £270,000 - £280,000
We are delighted to market this stunning three-bedroom detached bungalow, the property has undergone an extensive refurbishment by the current owners and its presented to an exceptionally high standard throughout.
Internally the accommodation comprises of entrance hall, cloakroom, open plan kitchen/diner, living room, three bedrooms and four-piece bathroom suite. Externally the property is further enhanced by driveway providing off road parking, single detached garage, front and rear gardens and detached Victorian brick-built outbuilding to the rear.
The property is situated in a popular location within proximity to local amenities, schools and excellent transport links and is offered for sale with NO ONWARD CHAIN.
Viewing is highly recommended to fully a appreciate the space and high quality of finish the bungalow has to offer. EPC Rating- E
Entrance Hall With original contemporary hardwood flooring, radiator, and internal windows
Cloakroom Fitted with a low level flush WC, pedestal hand wash basin and a double glazed window to the front
Kitchen/Diner20'6" x 19'11" (6.25m x 6.07m). Having a range of base units, with granite worktop over inset with a 1 1/2 bowl stainless steel sink with mixer taps, an integrated oven, a hob with an extractor fan, an integrated fridge, an integrated freezer, an integrated washing machine, an integrated dishwasher, a breakfast, space for a dining table, LED spotlights on the ceiling, two radiators, a roof lantern skylight, a double glazed window and patio doors leading to the rear garden
Living Room12'4" x 10'3" (3.76m x 3.12m). Double glazed window to the rear, radiator and TV point
Bedroom One13'1" x 12' (3.99m x 3.66m). Two double glazed windows to the side and radiator
Bedroom Two11'10" x 8'11" (3.6m x 2.72m). Double glazed window to the side and radiator
Bedroom Three10'11" x 10'5" (3.33m x 3.18m). Two double glazed windows to the front and radiator
Family Bathroom Being fitted with a modern four piece suite comprising of panelled bath, separate shower cubicle with overhead shower, low level flush WC, pedestal wash hand basin, extractor fan, heated towel radiator and double glazed window to the front
Outside To the front of the property is a lawn, a range of plants and shrubs and a gravelled driveway providing off road parking with access to the detached garage. To the rear of the property is a garden with a lawn, raised decking, a Victorian brick outbuilding and a range of plants and shrubs.
Garage16'6" x 8'3" (5.03m x 2.51m). Detached brick built garage having an up and over door, personnel door to the rear, window to the side, lighting and power.
Outbuilding7'9" x 7'9" (2.36m x 2.36m). The outbuilding has power and would be ideal for outdoor living or a self-contained office
We are delighted to market this stunning three-bedroom detached bungalow, the property has undergone an extensive refurbishment by the current owners and its presented to an exceptionally high standard throughout.
Internally the accommodation comprises of entrance hall, cloakroom, open plan kitchen/diner, living room, three bedrooms and four-piece bathroom suite. Externally the property is further enhanced by driveway providing off road parking, single detached garage, front and rear gardens and detached Victorian brick-built outbuilding to the rear.
The property is situated in a popular location within proximity to local amenities, schools and excellent transport links and is offered for sale with NO ONWARD CHAIN.
Viewing is highly recommended to fully a appreciate the space and high quality of finish the bungalow has to offer. EPC Rating- E
Entrance Hall With original contemporary hardwood flooring, radiator, and internal windows
Cloakroom Fitted with a low level flush WC, pedestal hand wash basin and a double glazed window to the front
Kitchen/Diner20'6" x 19'11" (6.25m x 6.07m). Having a range of base units, with granite worktop over inset with a 1 1/2 bowl stainless steel sink with mixer taps, an integrated oven, a hob with an extractor fan, an integrated fridge, an integrated freezer, an integrated washing machine, an integrated dishwasher, a breakfast, space for a dining table, LED spotlights on the ceiling, two radiators, a roof lantern skylight, a double glazed window and patio doors leading to the rear garden
Living Room12'4" x 10'3" (3.76m x 3.12m). Double glazed window to the rear, radiator and TV point
Bedroom One13'1" x 12' (3.99m x 3.66m). Two double glazed windows to the side and radiator
Bedroom Two11'10" x 8'11" (3.6m x 2.72m). Double glazed window to the side and radiator
Bedroom Three10'11" x 10'5" (3.33m x 3.18m). Two double glazed windows to the front and radiator
Family Bathroom Being fitted with a modern four piece suite comprising of panelled bath, separate shower cubicle with overhead shower, low level flush WC, pedestal wash hand basin, extractor fan, heated towel radiator and double glazed window to the front
Outside To the front of the property is a lawn, a range of plants and shrubs and a gravelled driveway providing off road parking with access to the detached garage. To the rear of the property is a garden with a lawn, raised decking, a Victorian brick outbuilding and a range of plants and shrubs.
Garage16'6" x 8'3" (5.03m x 2.51m). Detached brick built garage having an up and over door, personnel door to the rear, window to the side, lighting and power.
Outbuilding7'9" x 7'9" (2.36m x 2.36m). The outbuilding has power and would be ideal for outdoor living or a self-contained office
Council tax
First listed
Over a month agoEnergy Performance Certificate
Watson Avenue, Nottingham, NG3
Placebuzz mortgage repayment calculator
Monthly repayment
The Est. Mortgage is for a 25 years repayment mortgage based on a 10% deposit and a 5.5% annual interest. It is only intended as a guide. Make sure you obtain accurate figures from your lender before committing to any mortgage. Your home may be repossessed if you do not keep up repayments on a mortgage.
Watson Avenue, Nottingham, NG3 - Streetview
DISCLAIMER: Property descriptions and related information displayed on this page are marketing materials provided by Winkworth - Grantham. Placebuzz does not warrant or accept any responsibility for the accuracy or completeness of the property descriptions or related information provided here and they do not constitute property particulars. Please contact Winkworth - Grantham for full details and further information.





