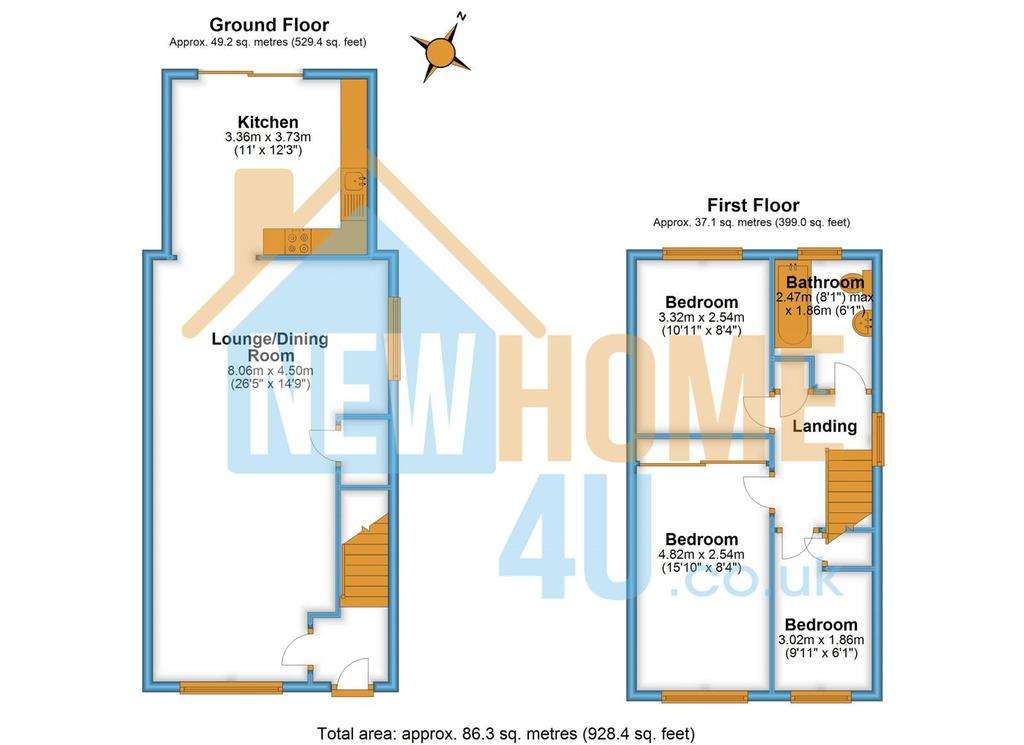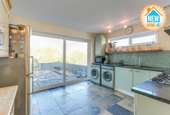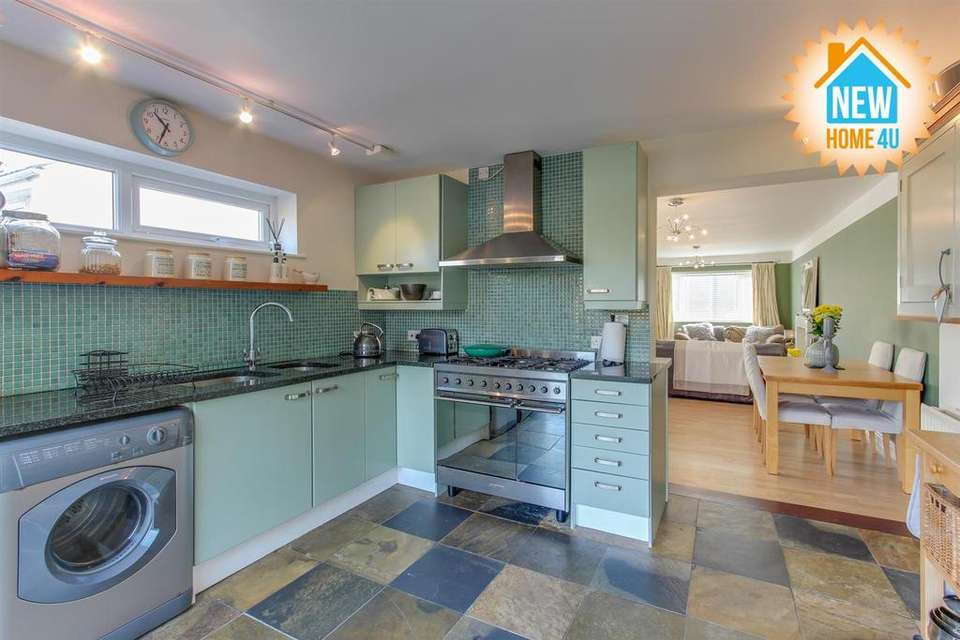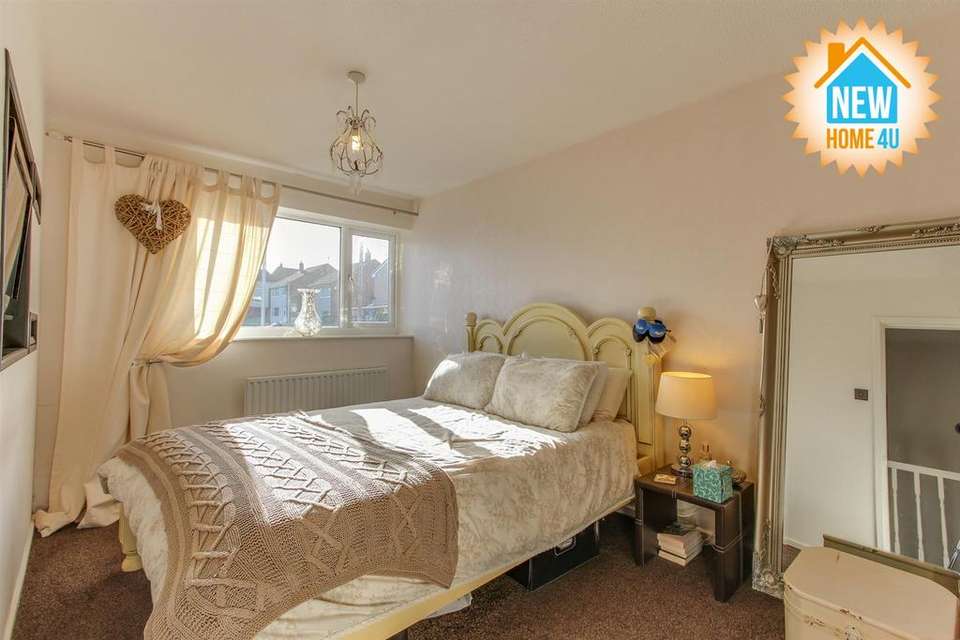3 bedroom house for sale
Uplands Avenue, Connah's Quay, Deesidehouse
bedrooms

Property photos




+16
Property description
If you are looking for an interesting and different three bedroom semi detached home, with a fabulous open plan layout to the ground floor providing an astonishing level of space and comfort, along with parking and something rarely found in suburbia, namely views..then we have a fabulous NewHome4U
FREE & OPEN 7 DAYS a WEEK INDEPENDENT MORTGAGE ADVICE call LoveMortgages.co.uk on[use Contact Agent Button] its definitely worth 5 minutes of your life, just see if they can beat your original quote, you have nothing to lose but could save so much ??
* Have you got a place to sell? Talk to New Home 4U, which is an Award Winning Estate Agent for Exceptional Sales for the past 2 years that puts us in the TOP 3% of Estate Agents in the UK, backed by ( ... ) and The Property Academy *
Do you like the photos? Then maybe you would like to view this home? One of the best things about New Home 4U is, we OPEN 7 DAYS a WEEK and are physically in the office just so that you can view, like no other estate agent in Flintshire.
In a quiet and well established residential area of Connahs Quay close to the open green space of Wepre Park we find Upland Road. Somewhere well named, as the outstanding views down the hill towards Helsby demonstrate and which contribute to making the rear facing patio garden such a pleasant place to relax. It is undeniably suburbia, but with unexpected levels of visibility giving the feel of somewhere more remote and expansive. Within an easy walk of the busy High Street, it makes daily shopping easy and convenient while for the big weekly shop, the vast Morrisons is moments away in the car. If all this makes it sound good, thats because it is.
A drive runs beside the home allowing for the off road parking of at least two vehicles before a wooden fence seals off the remainder of the garden. A raised garden given over to decorative golden gravel lies in front of the home and is accessed by a set of steps that also lead up to the white UPVC front door. Opening this takes us into the square inner hall where the staircase rises in front of us while a door to one side reveals the amazing living room with its high quality and easily maintained wood laminate floor.
Stretching seemingly into the distance this room takes on Tardis proportions as it reaches into the as yet unnoticed extension at the rear of the home, making you realise the full extent of the accommodation on offer here. In this first lounge section, which is already a comfortably sized room in its own right there is masses of light from the front facing picture window and a pleasing focal point provided by the living flame gas fire contained in the chimney breast.
Moving towards the rear, the room widens as we pass into the dining room where additional light comes from a large side facing window. This space is simply huge, easily swallowing a full sized suite of dining table and chairs, along with a proper sideboard and other items of free standing furniture. That is can do this and still leave large areas of vacant floor space give you some idea of the scale of the room but what is more important is the way it provides this space without feeling stark or overpowering.
Further to the rear an open archway allows us through into the kitchen where we find a stunning real slate floor offering both looks and indestructibility. To our left, on the inner party wall is a free standing butchers trolley with wall mounted storage cupboards above, and a tall fridge freezer. To the right is an L shaped kitchen layout lining the walls with very attractive granite work tops covering the whole. Twin sinks are cut into the granite adding a real touch of class while the over-sized range gas cooker quite rightly takes pride of place. However, impressive as all this is, the truly jaw dropping feature in here is the massive set of sliding glass doors making up almost the entire rear wall and having the effect of allowing the outside inside. If that sounds like a clich Im sorry, but that is the only way to describe it.
Stepping through the glass doors onto the stone flagged patio there is a small flight of steps to one side, leading down to the continuation of the drive at the side of the home. Behind the dividing fence separating this area from the drive itself is a large garden shed, ideal for storing garden furniture and childrens outdoor toys. Moving down towards the rear, a further set of steps takes us down a level to a decked seating area, with a wooden pergola sheltering one side and providing the perfect spot for a BBQ or simply a relaxing drink at the end of a long week. Taking advantage of our elevated position we are able to look beyond the perimeter fence and into the adjacent nature reserve where this afternoons autumn colours were quite startling and will present an ever changing view for some lucky buyer.
Back indoors and moving upstairs and to the front of the home, we address the elephant in the room. Or rather, the room where even a quite small elephant would not have enough room for comfort; although single person would be a different matter. As a room for one, it is fine, or would lend itself to becoming an ideal nursery or even, in these days of enforced working from home, a splendid office. NB. Newhome4U would like it known that no elephants were harmed in the writing of this piece.
Adjacent to here and also overlooking the front of the home is the main bedroom. This is an altogether different matter, being a very comfortable double room with space for large cabinets either side of the double bed. Further needs for clothes space are met by the one complete wall of fitted wardrobes with additional storage cubbies to one side.
To the rear of here, the second double room is of similar proportions, again with matching bedside cabinets and a large chest of drawers. Although not currently present there is space for a free standing wardrobe should more storage be needed.
Last but not least we come to the family bathroom. There is a large linen cupboard as we enter, followed by the pedestal hand basin, lavatory and traditional bath with a wall mounted shower above. This shower draws its hot water directly from the homes gas combi boiler, thus assuring you of a constant temperature and pressure however long you remain in there.
Front Of Home: -
Hall: -
Louonge / Dining Room: - 8.08 x 4.50 (26'6" x 14'9") -
Kitchen: - 3.36 x 3.73 (11'0" x 12'2") -
Landing: -
Main Bedroom: - 4.82 x 2.54 (15'9" x 8'3") -
Bedroom Two: - 3.32 x 2.54 (10'10" x 8'3") -
Bedroom Three: - 3.02 x 1.86 (9'10" x 6'1") -
Family Bathroom: - 2.47 x 1.88 (8'1" x 6'2") -
Outside Of Home: -
Useful information:
COUNCIL TAX BAND:
ELECTRIC & GAS BILLS: £54pm
WATER BILL: £30pm
*PLEASE NOTE* Photos are taken with a WIDE ANGLE CAMERA so PLEASE LOOK at the 3D & 2D floor plans for approximate room sizes as we dont want you turning up at the home and being disappointed, courtesy of planstosell.co.uk:
All in all this is so much more than it initially appears. The open plan layout offers practicality and comfort, along with space. Did I mention the space? It must be an illusion but the impression is of a house with a far larger footprint than that enjoyed by its neighbour, something only partially explained by the kitchen extension. The home is in lovely condition, conveniently located, flexible and spacious. That you are unlikely to find another like it thus gaining bragging rights among your friends is simply a bonus.
Now, unlike the other estate agents, we actually OPEN 7 DAYS a WEEK and are physically in the office, so that you can view this home when you want but please respect the owners wishes, as they would yours and call us as we accompany every viewing [use Contact Agent Button]
Remember to check out our genuine 5 * STAR GOOGLE REVIEWS that have been added by real people like yourself If you like us, invite us round to value your home, it wont cost you a penny and we have over 30 years experience in the industry to get you the best and most realistic price for your home so we can tell you exactly what your home is worth today!
FREE & OPEN 7 DAYS a WEEK INDEPENDENT MORTGAGE ADVICE call LoveMortgages.co.uk on[use Contact Agent Button] its definitely worth 5 minutes of your life, just see if they can beat your original quote, you have nothing to lose but could save so much ??
ARE YOU THINKING OF SELLING YOUR PROPERTY TRY NewHome4U WHY??
1. WE GIVE YOU PROFESSIONAL PHOTOS that means nice clean crisp shots of your home.
2. WE ARE PHYSICALLY IN THE OFFICE 7 DAYS A WEEK (like no other estate agent)
3. HIGHEST GOOGLE RATED AGENT IN MOLD (& SURROUNDING AREAS)
4. PREMIUM LISTINGS ON ( ... ) @ NO EXTRA CHARGE
5. FEATURED PROPERTY @ NO EXTRA CHARGE
6. FRIENDLIEST STAFF SO POP IN FOR A CUPPA AND SEE
7. ENERGY PERFORMANCE CERTIFICATE ONLY COST YOU £45!!!
(if these arent reasons enough to sell with NewHome4U, then youre right, there are other agents out there who I think may be better for you ?? )
1. MONEY LAUNDERING REGULATIONS: Intending purchasers will be asked to produce identification documentation at a later stage and we would ask for your co-operation in order that there will be no delay in agreeing the sale.
2. General: While we endeavour to make our sales particulars fair, accurate and reliable, they are only a general guide to the property and, accordingly, if there is any point which is of particular importance to you, please contact NewHome4U Ltd and we will be pleased to check the position for you, especially if you are contemplating travelling some distance to view the property.
3. Measurements: These approximate room sizes are only intended as general guidance. You must verify the dimensions carefully before ordering carpets or any built-in furniture.
4. Services: Please note we have not tested the services or any of the equipment or appliances in this property, accordingly we strongly advise prospective buyers to commission their own survey or service reports before finalising their offer to purchase.
5. MISREPRESENTATION ACT 1967: THESE PARTICULARS ARE ISSUED IN GOOD FAITH BUT DO NOT CONSTITUTE REPRESENTATIONS OF FACT OR FORM PART OF ANY OFFER OR CONTRACT. THE MATTERS REFERRED TO IN THESE PARTICULARS SHOULD BE INDEPENDENTLY VERIFIED BY PROSPECTIVE BUYERS. NEITHER NEWHOME4U Ltd NOR ANY OF ITS EMPLOYEES OR AGENTS HAS ANY AUTHORITY TO MAKE OR GIVE ANY REPRESENTATION OR WARRANTY WHATEVER IN RELATION TO THIS PROPERTY!
UNAUTHORISED COPY OF THESE SALES PARTICULARS OR PHOTOGRAPHS WILL RESULT IN PROSECUTION PLEASE ASK NEWHOME4U LTD FOR PERMISSION AS WE OWN THE RIGHTS!
FREE & OPEN 7 DAYS a WEEK INDEPENDENT MORTGAGE ADVICE call LoveMortgages.co.uk on[use Contact Agent Button] its definitely worth 5 minutes of your life, just see if they can beat your original quote, you have nothing to lose but could save so much ??
* Have you got a place to sell? Talk to New Home 4U, which is an Award Winning Estate Agent for Exceptional Sales for the past 2 years that puts us in the TOP 3% of Estate Agents in the UK, backed by ( ... ) and The Property Academy *
Do you like the photos? Then maybe you would like to view this home? One of the best things about New Home 4U is, we OPEN 7 DAYS a WEEK and are physically in the office just so that you can view, like no other estate agent in Flintshire.
In a quiet and well established residential area of Connahs Quay close to the open green space of Wepre Park we find Upland Road. Somewhere well named, as the outstanding views down the hill towards Helsby demonstrate and which contribute to making the rear facing patio garden such a pleasant place to relax. It is undeniably suburbia, but with unexpected levels of visibility giving the feel of somewhere more remote and expansive. Within an easy walk of the busy High Street, it makes daily shopping easy and convenient while for the big weekly shop, the vast Morrisons is moments away in the car. If all this makes it sound good, thats because it is.
A drive runs beside the home allowing for the off road parking of at least two vehicles before a wooden fence seals off the remainder of the garden. A raised garden given over to decorative golden gravel lies in front of the home and is accessed by a set of steps that also lead up to the white UPVC front door. Opening this takes us into the square inner hall where the staircase rises in front of us while a door to one side reveals the amazing living room with its high quality and easily maintained wood laminate floor.
Stretching seemingly into the distance this room takes on Tardis proportions as it reaches into the as yet unnoticed extension at the rear of the home, making you realise the full extent of the accommodation on offer here. In this first lounge section, which is already a comfortably sized room in its own right there is masses of light from the front facing picture window and a pleasing focal point provided by the living flame gas fire contained in the chimney breast.
Moving towards the rear, the room widens as we pass into the dining room where additional light comes from a large side facing window. This space is simply huge, easily swallowing a full sized suite of dining table and chairs, along with a proper sideboard and other items of free standing furniture. That is can do this and still leave large areas of vacant floor space give you some idea of the scale of the room but what is more important is the way it provides this space without feeling stark or overpowering.
Further to the rear an open archway allows us through into the kitchen where we find a stunning real slate floor offering both looks and indestructibility. To our left, on the inner party wall is a free standing butchers trolley with wall mounted storage cupboards above, and a tall fridge freezer. To the right is an L shaped kitchen layout lining the walls with very attractive granite work tops covering the whole. Twin sinks are cut into the granite adding a real touch of class while the over-sized range gas cooker quite rightly takes pride of place. However, impressive as all this is, the truly jaw dropping feature in here is the massive set of sliding glass doors making up almost the entire rear wall and having the effect of allowing the outside inside. If that sounds like a clich Im sorry, but that is the only way to describe it.
Stepping through the glass doors onto the stone flagged patio there is a small flight of steps to one side, leading down to the continuation of the drive at the side of the home. Behind the dividing fence separating this area from the drive itself is a large garden shed, ideal for storing garden furniture and childrens outdoor toys. Moving down towards the rear, a further set of steps takes us down a level to a decked seating area, with a wooden pergola sheltering one side and providing the perfect spot for a BBQ or simply a relaxing drink at the end of a long week. Taking advantage of our elevated position we are able to look beyond the perimeter fence and into the adjacent nature reserve where this afternoons autumn colours were quite startling and will present an ever changing view for some lucky buyer.
Back indoors and moving upstairs and to the front of the home, we address the elephant in the room. Or rather, the room where even a quite small elephant would not have enough room for comfort; although single person would be a different matter. As a room for one, it is fine, or would lend itself to becoming an ideal nursery or even, in these days of enforced working from home, a splendid office. NB. Newhome4U would like it known that no elephants were harmed in the writing of this piece.
Adjacent to here and also overlooking the front of the home is the main bedroom. This is an altogether different matter, being a very comfortable double room with space for large cabinets either side of the double bed. Further needs for clothes space are met by the one complete wall of fitted wardrobes with additional storage cubbies to one side.
To the rear of here, the second double room is of similar proportions, again with matching bedside cabinets and a large chest of drawers. Although not currently present there is space for a free standing wardrobe should more storage be needed.
Last but not least we come to the family bathroom. There is a large linen cupboard as we enter, followed by the pedestal hand basin, lavatory and traditional bath with a wall mounted shower above. This shower draws its hot water directly from the homes gas combi boiler, thus assuring you of a constant temperature and pressure however long you remain in there.
Front Of Home: -
Hall: -
Louonge / Dining Room: - 8.08 x 4.50 (26'6" x 14'9") -
Kitchen: - 3.36 x 3.73 (11'0" x 12'2") -
Landing: -
Main Bedroom: - 4.82 x 2.54 (15'9" x 8'3") -
Bedroom Two: - 3.32 x 2.54 (10'10" x 8'3") -
Bedroom Three: - 3.02 x 1.86 (9'10" x 6'1") -
Family Bathroom: - 2.47 x 1.88 (8'1" x 6'2") -
Outside Of Home: -
Useful information:
COUNCIL TAX BAND:
ELECTRIC & GAS BILLS: £54pm
WATER BILL: £30pm
*PLEASE NOTE* Photos are taken with a WIDE ANGLE CAMERA so PLEASE LOOK at the 3D & 2D floor plans for approximate room sizes as we dont want you turning up at the home and being disappointed, courtesy of planstosell.co.uk:
All in all this is so much more than it initially appears. The open plan layout offers practicality and comfort, along with space. Did I mention the space? It must be an illusion but the impression is of a house with a far larger footprint than that enjoyed by its neighbour, something only partially explained by the kitchen extension. The home is in lovely condition, conveniently located, flexible and spacious. That you are unlikely to find another like it thus gaining bragging rights among your friends is simply a bonus.
Now, unlike the other estate agents, we actually OPEN 7 DAYS a WEEK and are physically in the office, so that you can view this home when you want but please respect the owners wishes, as they would yours and call us as we accompany every viewing [use Contact Agent Button]
Remember to check out our genuine 5 * STAR GOOGLE REVIEWS that have been added by real people like yourself If you like us, invite us round to value your home, it wont cost you a penny and we have over 30 years experience in the industry to get you the best and most realistic price for your home so we can tell you exactly what your home is worth today!
FREE & OPEN 7 DAYS a WEEK INDEPENDENT MORTGAGE ADVICE call LoveMortgages.co.uk on[use Contact Agent Button] its definitely worth 5 minutes of your life, just see if they can beat your original quote, you have nothing to lose but could save so much ??
ARE YOU THINKING OF SELLING YOUR PROPERTY TRY NewHome4U WHY??
1. WE GIVE YOU PROFESSIONAL PHOTOS that means nice clean crisp shots of your home.
2. WE ARE PHYSICALLY IN THE OFFICE 7 DAYS A WEEK (like no other estate agent)
3. HIGHEST GOOGLE RATED AGENT IN MOLD (& SURROUNDING AREAS)
4. PREMIUM LISTINGS ON ( ... ) @ NO EXTRA CHARGE
5. FEATURED PROPERTY @ NO EXTRA CHARGE
6. FRIENDLIEST STAFF SO POP IN FOR A CUPPA AND SEE
7. ENERGY PERFORMANCE CERTIFICATE ONLY COST YOU £45!!!
(if these arent reasons enough to sell with NewHome4U, then youre right, there are other agents out there who I think may be better for you ?? )
1. MONEY LAUNDERING REGULATIONS: Intending purchasers will be asked to produce identification documentation at a later stage and we would ask for your co-operation in order that there will be no delay in agreeing the sale.
2. General: While we endeavour to make our sales particulars fair, accurate and reliable, they are only a general guide to the property and, accordingly, if there is any point which is of particular importance to you, please contact NewHome4U Ltd and we will be pleased to check the position for you, especially if you are contemplating travelling some distance to view the property.
3. Measurements: These approximate room sizes are only intended as general guidance. You must verify the dimensions carefully before ordering carpets or any built-in furniture.
4. Services: Please note we have not tested the services or any of the equipment or appliances in this property, accordingly we strongly advise prospective buyers to commission their own survey or service reports before finalising their offer to purchase.
5. MISREPRESENTATION ACT 1967: THESE PARTICULARS ARE ISSUED IN GOOD FAITH BUT DO NOT CONSTITUTE REPRESENTATIONS OF FACT OR FORM PART OF ANY OFFER OR CONTRACT. THE MATTERS REFERRED TO IN THESE PARTICULARS SHOULD BE INDEPENDENTLY VERIFIED BY PROSPECTIVE BUYERS. NEITHER NEWHOME4U Ltd NOR ANY OF ITS EMPLOYEES OR AGENTS HAS ANY AUTHORITY TO MAKE OR GIVE ANY REPRESENTATION OR WARRANTY WHATEVER IN RELATION TO THIS PROPERTY!
UNAUTHORISED COPY OF THESE SALES PARTICULARS OR PHOTOGRAPHS WILL RESULT IN PROSECUTION PLEASE ASK NEWHOME4U LTD FOR PERMISSION AS WE OWN THE RIGHTS!
Council tax
First listed
Over a month agoUplands Avenue, Connah's Quay, Deeside
Placebuzz mortgage repayment calculator
Monthly repayment
The Est. Mortgage is for a 25 years repayment mortgage based on a 10% deposit and a 5.5% annual interest. It is only intended as a guide. Make sure you obtain accurate figures from your lender before committing to any mortgage. Your home may be repossessed if you do not keep up repayments on a mortgage.
Uplands Avenue, Connah's Quay, Deeside - Streetview
DISCLAIMER: Property descriptions and related information displayed on this page are marketing materials provided by New home 4 U - Mold. Placebuzz does not warrant or accept any responsibility for the accuracy or completeness of the property descriptions or related information provided here and they do not constitute property particulars. Please contact New home 4 U - Mold for full details and further information.




















