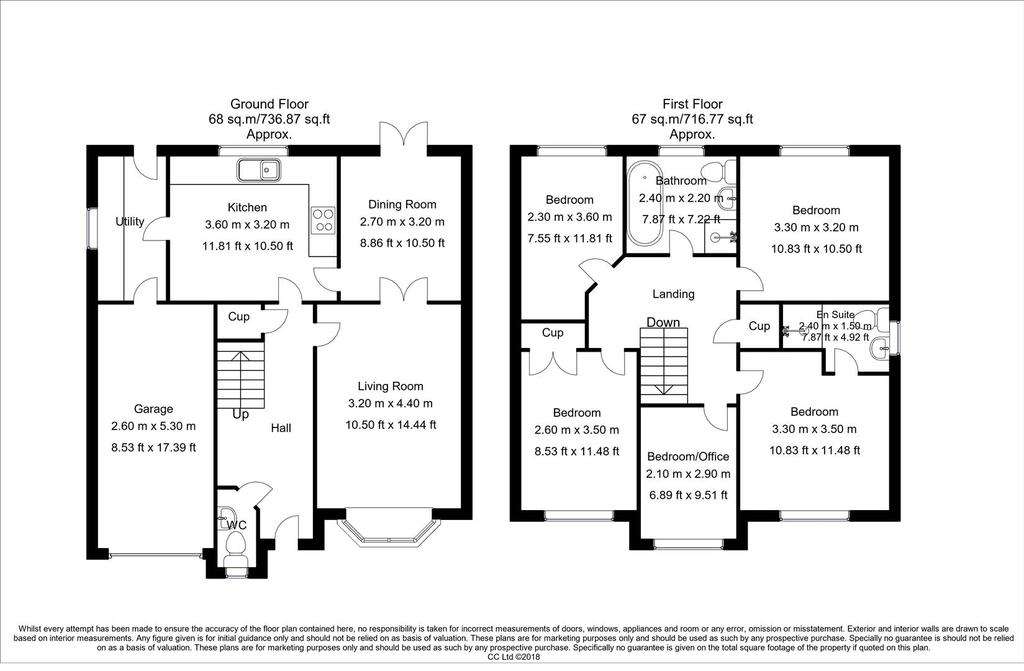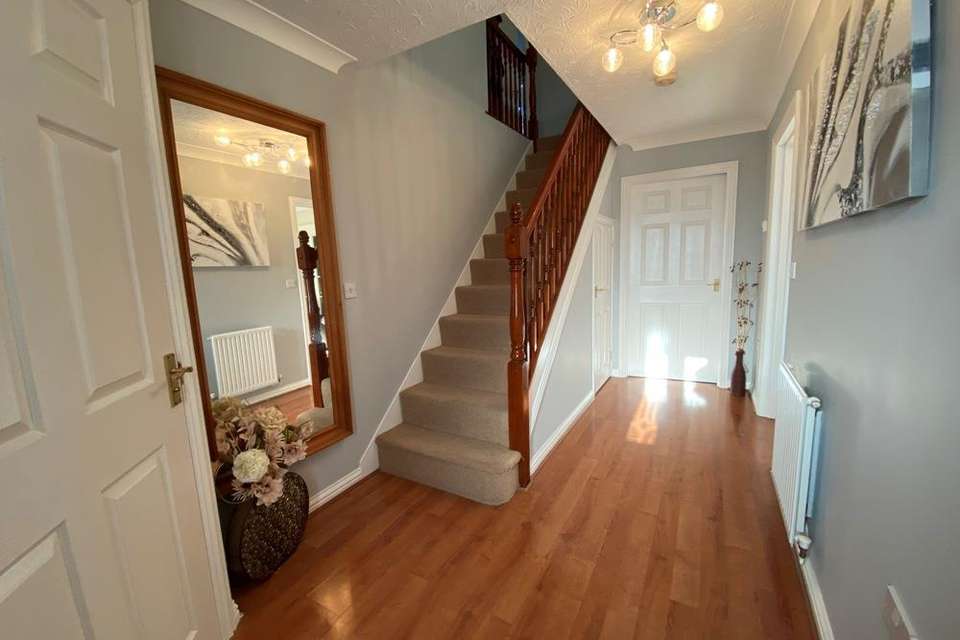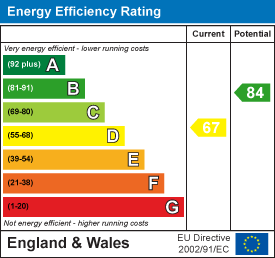5 bedroom detached house for sale
Sapphire Drive, Denbydetached house
bedrooms

Property photos




+16
Property description
A superb five bedroomed detached family home offering beautifully presented modern accommodation situated in a pleasant cul-de-sac location with generous gardens, ample car parking, and garage. Situated in an exclusive development close to excellent local amenities and road links to Derby and Nottingham. Viewing is highly recommended.
The welcoming accommodation comprises an open entrance porch, reception hallway with under stairs storage and a guest WC, sitting room with feature fireplace and double doors open into the dining room. There is a fitted breakfast kitchen with integrated appliances, separate utility room with access to the generous landscaped garden offering scope to extend. To the first floor there are five good sized bedrooms, the principle with an en-suite and built in wardrobes, and a newly refitted luxury family bathroom with four pieces suite.
The property benefits from UPVC double glazed windows and doors, gas central heating, and a security alarm system.
To the front of the property there are lawned fore gardens laid to lawn with a double driveway leading to an integral garage. The generous rear gardens are professionally landscaped with a sunny patio area, raised beds and a decked seating area, perfect for alfresco dining and entertaining.
Situated with an exclusive development on the outskirts of Derby, close to excellent schools and local amenities. You can enjoy easy access to Derby and Nottingham via major road links like the A6, A38, & M1.
Accommodation -
Entrance Hallway - Half glazed entracne door allows access, a radiator, wood effect flooring, under stairs storage, and a telephone point.
Guest Wc - It is appointed with a low flush WC, pedestal wash hand basin, UPVC double glazed window, vinyl flooring, a radiator, and splash back tiling.
Sitting Room Into Bay - 4.88m x 3.05m (16' x 10') - Having UPVC double glazed bay window to the front aspect flooding the room with natural light, two radiators, a television aerial point, coving, contemporary styled fire-surround with marble hearth and inset housing a living flame gas fire, French doors open into:
Dining Room - 3.05m x 2.74m (10' x 9') - Having UPVC double glazed French doors onto the garden, a radiator, and coving.
Breakfast Kitchen - 3.35m x 3.66m (11' x 12') - Appointed with a range of base cupboards, drawers, and eye level units with glass display cabinets and granite effect rolled top work surface incorporating a stainless steel sink drainer with mixer taps and splash back tiling. Integrated appliances include double oven and grill, five ring gas hob, extractor fan, dishwasher, and fridge. There is ceramic tiled flooring, UPVC double glazed window overlooks the garden and doors into dining room, hallway and utility room.
Utility Room - 3.05m x 1.52m (10' x 5') - Having matching base cupboards, wall units, plumbing for a washing machine, space for a tumble dryer, a personal door into the garage, UPVC double glazed window to the side, and a half glazed entrance door opens onto the garden.
First Floor Galleried Landing - Having access to the part boarded roof void which has light and ladder, and a built-in airing cupboard houses the domestic hot water cylinder and provides linen storage.
Principle Bedroom - 3.35m x 3.05m + wardrobe recess (11' x 10' + wardr - Having UPVC double glazed window to the front elevation, a radiator, and a range of built in wardrobes providing hanging and shelving space.
En-Suite - Appointed with a shower enclosure with a thermostatic shower, pedestal wash hand basin, low flush WC, splash back tiling, UPVC double glazed window, shower point, and a radiator.
Bedroom Five - 2.13m x 2.77m (7' x 9'1) - Currently being used has a home office. Having UPVC double glazed window to the front elevation, a radiator and a telephone point.
Bedroom Two - 3.05m x 3.05m (10' x 10'18) - Having a radiator, UPVC double glazed window to the rear elevation and a television aerial point.
Bedroom Three - 3.35m x 2.44m (11' x 8') - Having UPVC double glazed window to the front, a radiator, television aerial point, and built-in double built in wardrobes.
Bedroom Four - 3.66m x 2.13m (12' x 7') - Having a UPVC double glazed window to the rear elevation and a radiator.
Luxury Bathroom - Newly appointed with a four piece suite comprising a panelled bath with mixer shower taps, fully tiled shower enclosure with a thermostatic shower over, vanity wash hand basin with useful storage beneath and a low flush WC. There is a heated towel radiator, UPVC double glazed window to the rear elevation, extractor fan, inset spotlights and complementary natural grey half tiling and vinyl flooring.
Outside - To the front of the property is double driveway providing off road parking and leads to the integral garage, lawned garden and mature shrubs. A path to the side leads to the rear garden through a secure gate.
Garage - 5.18m x 2.44m (17' x 8') - Having a boiler, light, power, and an up and over door.
Garden - The professionally landscaped rear garden has a generous lawn with extensive Indian flagstone patio, raised beds and an elevated decked seating area. There is a wooden garden shed with light and power, outside tap and boundary fencing.
The welcoming accommodation comprises an open entrance porch, reception hallway with under stairs storage and a guest WC, sitting room with feature fireplace and double doors open into the dining room. There is a fitted breakfast kitchen with integrated appliances, separate utility room with access to the generous landscaped garden offering scope to extend. To the first floor there are five good sized bedrooms, the principle with an en-suite and built in wardrobes, and a newly refitted luxury family bathroom with four pieces suite.
The property benefits from UPVC double glazed windows and doors, gas central heating, and a security alarm system.
To the front of the property there are lawned fore gardens laid to lawn with a double driveway leading to an integral garage. The generous rear gardens are professionally landscaped with a sunny patio area, raised beds and a decked seating area, perfect for alfresco dining and entertaining.
Situated with an exclusive development on the outskirts of Derby, close to excellent schools and local amenities. You can enjoy easy access to Derby and Nottingham via major road links like the A6, A38, & M1.
Accommodation -
Entrance Hallway - Half glazed entracne door allows access, a radiator, wood effect flooring, under stairs storage, and a telephone point.
Guest Wc - It is appointed with a low flush WC, pedestal wash hand basin, UPVC double glazed window, vinyl flooring, a radiator, and splash back tiling.
Sitting Room Into Bay - 4.88m x 3.05m (16' x 10') - Having UPVC double glazed bay window to the front aspect flooding the room with natural light, two radiators, a television aerial point, coving, contemporary styled fire-surround with marble hearth and inset housing a living flame gas fire, French doors open into:
Dining Room - 3.05m x 2.74m (10' x 9') - Having UPVC double glazed French doors onto the garden, a radiator, and coving.
Breakfast Kitchen - 3.35m x 3.66m (11' x 12') - Appointed with a range of base cupboards, drawers, and eye level units with glass display cabinets and granite effect rolled top work surface incorporating a stainless steel sink drainer with mixer taps and splash back tiling. Integrated appliances include double oven and grill, five ring gas hob, extractor fan, dishwasher, and fridge. There is ceramic tiled flooring, UPVC double glazed window overlooks the garden and doors into dining room, hallway and utility room.
Utility Room - 3.05m x 1.52m (10' x 5') - Having matching base cupboards, wall units, plumbing for a washing machine, space for a tumble dryer, a personal door into the garage, UPVC double glazed window to the side, and a half glazed entrance door opens onto the garden.
First Floor Galleried Landing - Having access to the part boarded roof void which has light and ladder, and a built-in airing cupboard houses the domestic hot water cylinder and provides linen storage.
Principle Bedroom - 3.35m x 3.05m + wardrobe recess (11' x 10' + wardr - Having UPVC double glazed window to the front elevation, a radiator, and a range of built in wardrobes providing hanging and shelving space.
En-Suite - Appointed with a shower enclosure with a thermostatic shower, pedestal wash hand basin, low flush WC, splash back tiling, UPVC double glazed window, shower point, and a radiator.
Bedroom Five - 2.13m x 2.77m (7' x 9'1) - Currently being used has a home office. Having UPVC double glazed window to the front elevation, a radiator and a telephone point.
Bedroom Two - 3.05m x 3.05m (10' x 10'18) - Having a radiator, UPVC double glazed window to the rear elevation and a television aerial point.
Bedroom Three - 3.35m x 2.44m (11' x 8') - Having UPVC double glazed window to the front, a radiator, television aerial point, and built-in double built in wardrobes.
Bedroom Four - 3.66m x 2.13m (12' x 7') - Having a UPVC double glazed window to the rear elevation and a radiator.
Luxury Bathroom - Newly appointed with a four piece suite comprising a panelled bath with mixer shower taps, fully tiled shower enclosure with a thermostatic shower over, vanity wash hand basin with useful storage beneath and a low flush WC. There is a heated towel radiator, UPVC double glazed window to the rear elevation, extractor fan, inset spotlights and complementary natural grey half tiling and vinyl flooring.
Outside - To the front of the property is double driveway providing off road parking and leads to the integral garage, lawned garden and mature shrubs. A path to the side leads to the rear garden through a secure gate.
Garage - 5.18m x 2.44m (17' x 8') - Having a boiler, light, power, and an up and over door.
Garden - The professionally landscaped rear garden has a generous lawn with extensive Indian flagstone patio, raised beds and an elevated decked seating area. There is a wooden garden shed with light and power, outside tap and boundary fencing.
Council tax
First listed
Over a month agoEnergy Performance Certificate
Sapphire Drive, Denby
Placebuzz mortgage repayment calculator
Monthly repayment
The Est. Mortgage is for a 25 years repayment mortgage based on a 10% deposit and a 5.5% annual interest. It is only intended as a guide. Make sure you obtain accurate figures from your lender before committing to any mortgage. Your home may be repossessed if you do not keep up repayments on a mortgage.
Sapphire Drive, Denby - Streetview
DISCLAIMER: Property descriptions and related information displayed on this page are marketing materials provided by Boxall Brown & Jones - Belper. Placebuzz does not warrant or accept any responsibility for the accuracy or completeness of the property descriptions or related information provided here and they do not constitute property particulars. Please contact Boxall Brown & Jones - Belper for full details and further information.





















