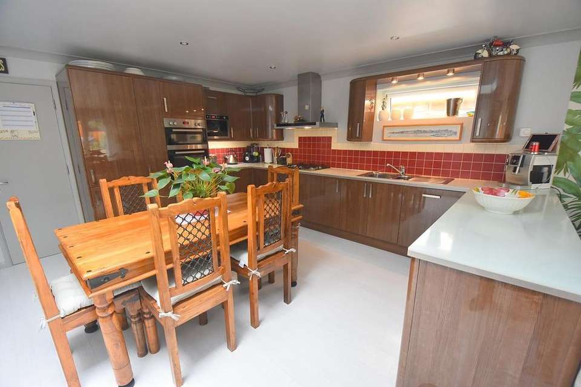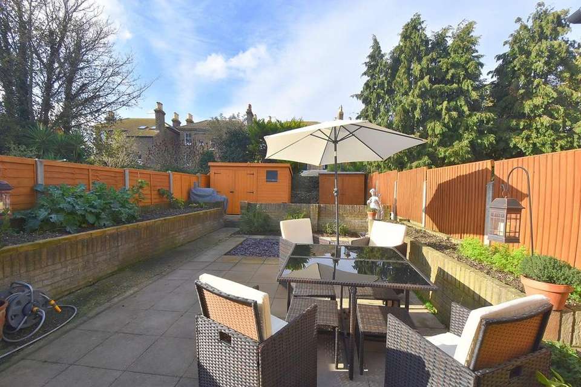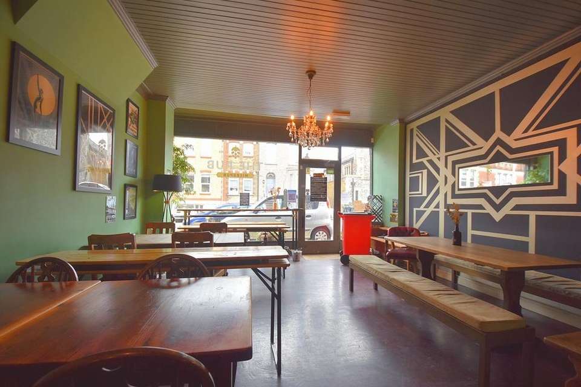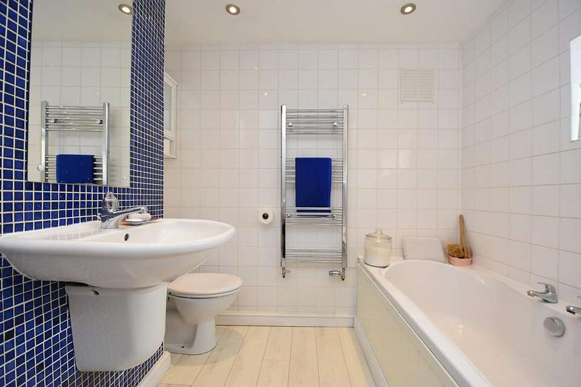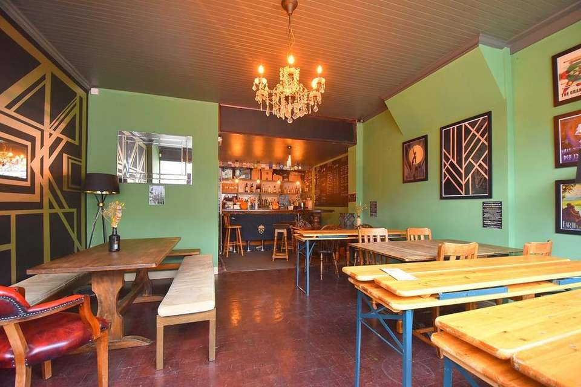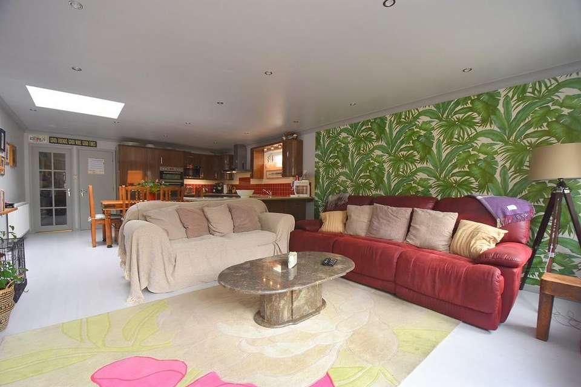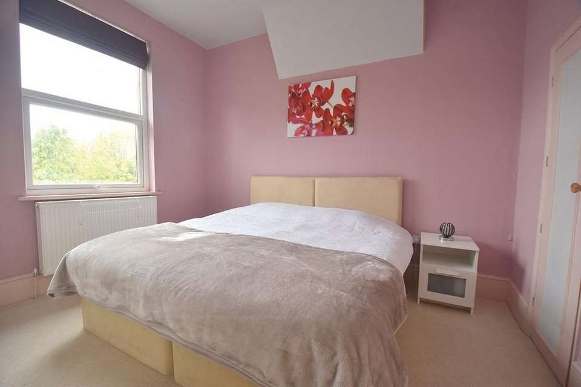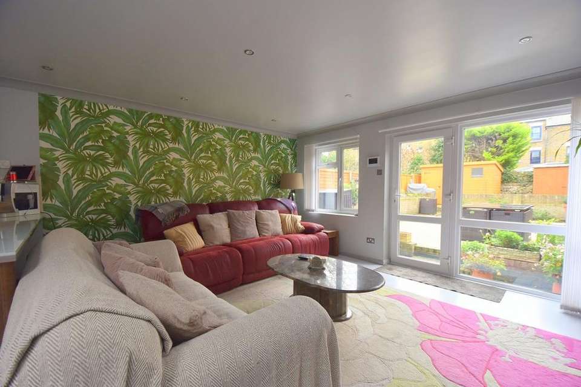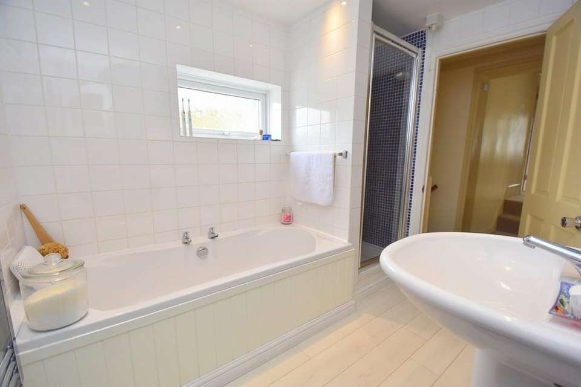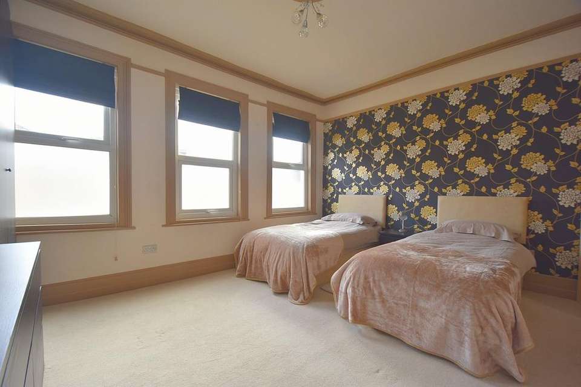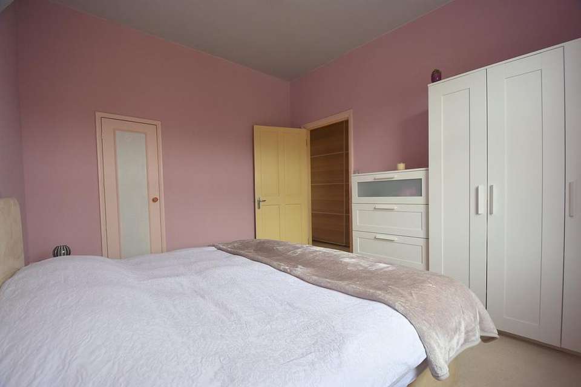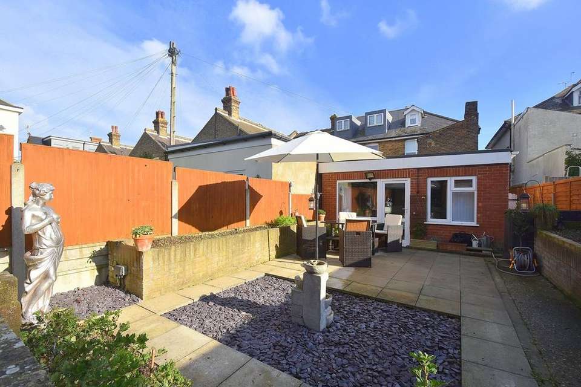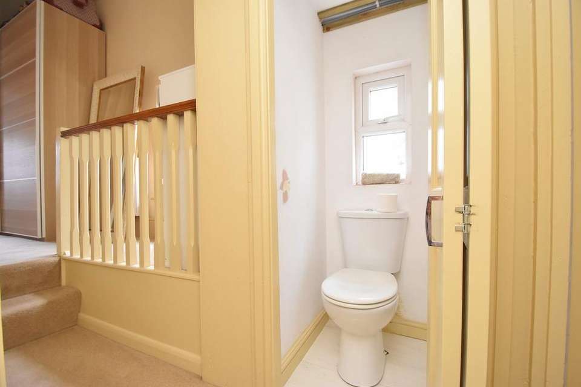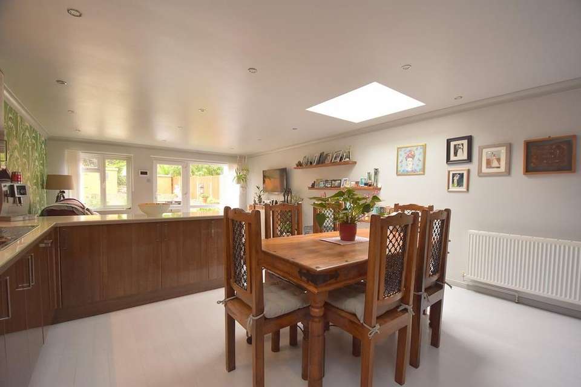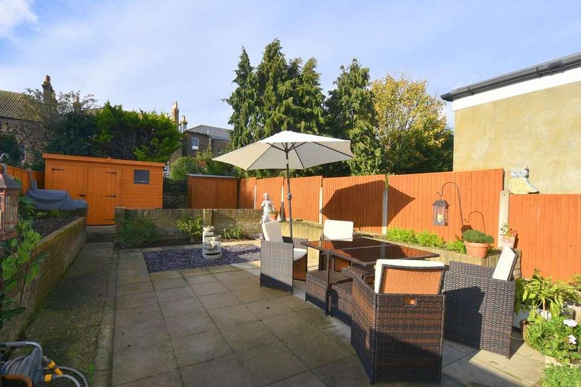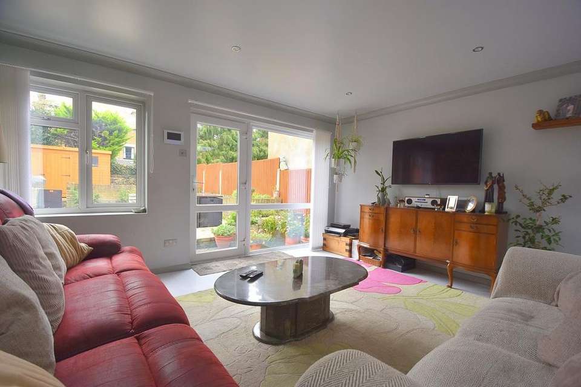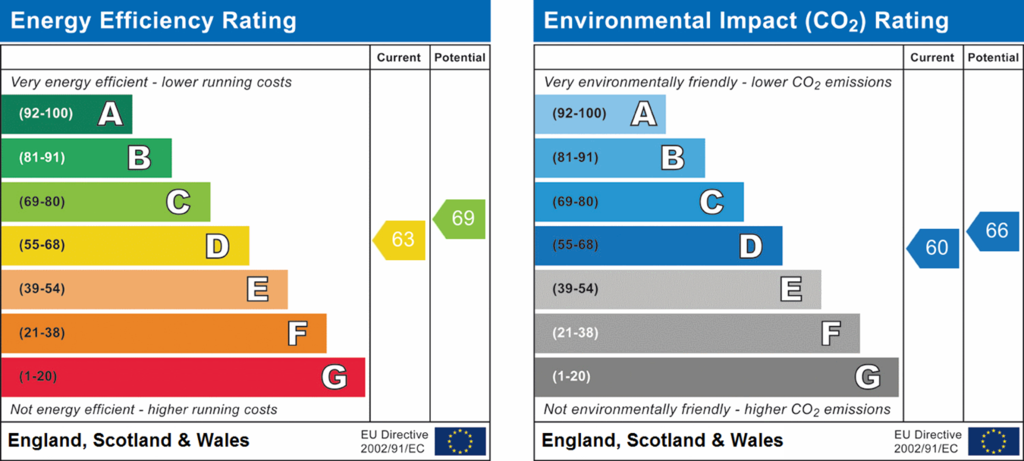3 bedroom end of terrace house for sale
The Broadway, Broadstairs, CT10terraced house
bedrooms
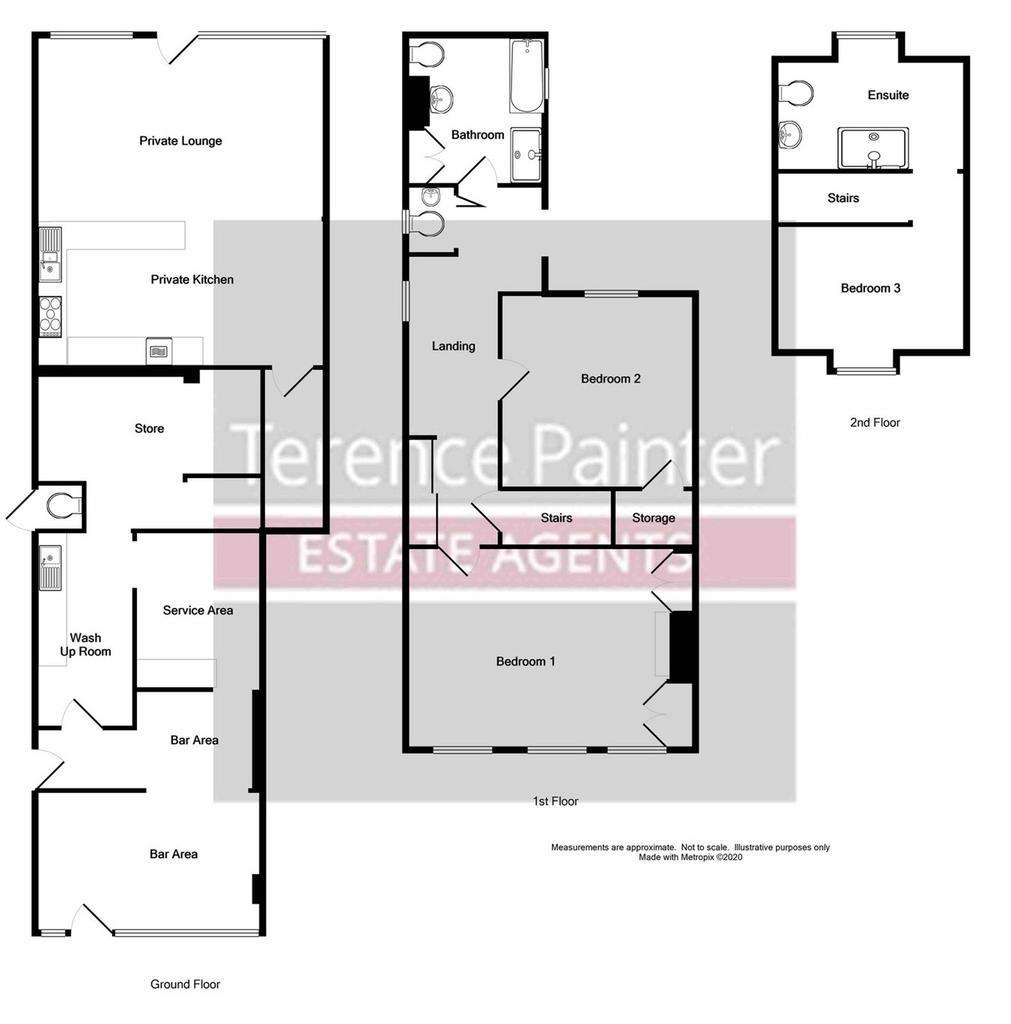
Property photos

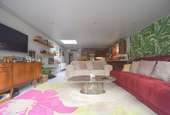
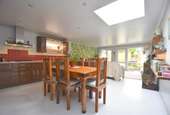
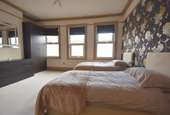
+16
Property description
MIXED COMMERCIAL AND RESIDENTIAL PREMISES IN BUSY TOWN CENTRE LOCATION OFFERING A NEW BUSINESS OPPORTUNITY OR INVESTMENT POTENTIALThis is a fantastic opportunity to acquire this mixed residential and commercial property which is ideally located in a busy secondary trading position just away from the High Street on a busy intersection, close to the town's library, health centre, petrol service station, Post Office and railway station.The commercial premises is currently being run as a bar with a designated outside seating area to the front and can be offered with the current tenants in situ or with with vacant possession. The self-contained apartment has been finished to a high standard and offers generous size living accommodation over three floors with a 28' open plan lounge/kitchen/diner, well appointed bathroom, cloakroom/w.c three double bedrooms including the master bedroom which boasts a newly fitted en-suite shower room. This apartment also benefits from a 39'4" westerly facing garden and a secure private entrance.Call Terence Painter Estate Agents now on[use Contact Agent Button] to arrange your viewing.
SHOP PREMISES
ENTRANCE
The main access to the shop premises is to the front of the building. There is an additional door to the side of the property.
BAR & SEATING AREA
9.250m x 4.765m (30' 4" x 15' 8") This room currently features a bar area with ample seating area. There is a door to the side of the property and a door to the glass cleaning area.
GLASS CLEANING AREA
2.592m x 1.799m (8' 6" x 5' 11") There is a fitted base unit with a stainless steel sink unit inset, open doorway to the bar area and a door to the cold room.
COLD ROOM/DRINKS STORE
3.311m x 2.480m (10' 10" x 8' 2")
CLOAK ROOM/W.C
This room is accessed via an external door to the side of the property and features a low level w.c, and wash hand basin.
THE APARTMENT
GROUND FLOOR
ENTRANCE
Access to the apartment is via a secure gate to the side of the property which provides access to the apartment garden. There is a double glazed door to the open plan lounge/kitchen/diner.
LOUNGE/KITCHEN/DINER
8.532m x 4.745m (28' 0" x 15' 7") This great size and well defined room features a double glazed window to the side of the property and double glazed door and windows to the rear which provide access to the garden.
The kitchen comprises an extensive range of wood effect high gloss wall, base and drawer units with integrated appliances including a fridge/freezer, washing machine, dishwasher, electric oven/grill and a five burner gas hob with an extractor hood over. There is a stainless steel sink unit inset to glass effect worktops with a large breakfast bar, localised tiling, feature under unit lighting, storage cupboard, door to the inner lobby and ample space for a dining table and chairs.
The seating area is to the rear of the room and benefits from television and telephone points, wall mounted screen for the secure entry system and delightful views over the garden.
There are two radiators, down lights and white washed wood effect laminate flooring throughout this room.
INNER LOBBY
There is a cloak area and carpeted stairs to the first floor.
FIRST FLOOR
LANDING
5.849m x 1.733m (19' 2" x 5' 8") This is a split level landing with a double glazed window to the side of the property, doors leading off to the bathroom, separate addition w.c, bedrooms two and three and stairs leading up to the master bedroom.
BEDROOM TWO
4.980m x 3.861m (16' 4" x 12' 8") There are three double glazed windows to the front of the property, fitted double wardrobes and chest of drawers, high level skirting boards, picture rail, ornate coving and ceiling rose, radiator and carpet flooring.
BEDROOM THREE
3.563m x 3.262m (11' 8" x 10' 8") There is a double glazed window to the rear of the property, fitted wardrobe, high level skirting boards, radiator and carpet flooring.
BATHROOM
2.641m x 2.543m (8' 8" x 8' 4") This well appointed bathroom features a panelled bath, fully tiled shower cubicle, low level w.c and a wash hand basin with a fitted mirror over. There is a chrome ladder style towel radiator, cupboard housing the combination boiler, down lights and tiled walls.
W.C
There is a frosted double glazed window to the side of the property, low level w.c and wash hand basin.
SECOND FLOOR
MASTER BEDROOM
3.868m x 3.235m (12' 8" x 10' 7") There is a double glazed dormer window to the front of the property, radiator, carpet flooring and a door to the en-suite shower room.
EN-SUITE SHOWER ROOM
There is a double glazed dormer window to the rear of the property. This room has been newly completed and features a large walk in shower cubicle with a rain style shower head with an additional hand shower attachment, low level w.c with built in bidet, contemporary style sink unit with chrome mixer tap inset to a floating vanity unit. There is a chrome ladder style towel radiator, down lights and laminate wood effect flooring.
EXTERIOR
APARTMENT GARDEN
12m x 6.50m (39' 4" x 21' 4") This well kept south facing garden features raised brick built flower beds, designated produce garden, lighting and two timber sheds one of which has power points.
AGENTS NOTE
The commercial element of the property is currently let on a monthly licence at £821.66 per calendar month which includes water. The apartment will be offered with vacant possession.
Alternatively the whole property can be offered with full vacant possession.
SHOP PREMISES
ENTRANCE
The main access to the shop premises is to the front of the building. There is an additional door to the side of the property.
BAR & SEATING AREA
9.250m x 4.765m (30' 4" x 15' 8") This room currently features a bar area with ample seating area. There is a door to the side of the property and a door to the glass cleaning area.
GLASS CLEANING AREA
2.592m x 1.799m (8' 6" x 5' 11") There is a fitted base unit with a stainless steel sink unit inset, open doorway to the bar area and a door to the cold room.
COLD ROOM/DRINKS STORE
3.311m x 2.480m (10' 10" x 8' 2")
CLOAK ROOM/W.C
This room is accessed via an external door to the side of the property and features a low level w.c, and wash hand basin.
THE APARTMENT
GROUND FLOOR
ENTRANCE
Access to the apartment is via a secure gate to the side of the property which provides access to the apartment garden. There is a double glazed door to the open plan lounge/kitchen/diner.
LOUNGE/KITCHEN/DINER
8.532m x 4.745m (28' 0" x 15' 7") This great size and well defined room features a double glazed window to the side of the property and double glazed door and windows to the rear which provide access to the garden.
The kitchen comprises an extensive range of wood effect high gloss wall, base and drawer units with integrated appliances including a fridge/freezer, washing machine, dishwasher, electric oven/grill and a five burner gas hob with an extractor hood over. There is a stainless steel sink unit inset to glass effect worktops with a large breakfast bar, localised tiling, feature under unit lighting, storage cupboard, door to the inner lobby and ample space for a dining table and chairs.
The seating area is to the rear of the room and benefits from television and telephone points, wall mounted screen for the secure entry system and delightful views over the garden.
There are two radiators, down lights and white washed wood effect laminate flooring throughout this room.
INNER LOBBY
There is a cloak area and carpeted stairs to the first floor.
FIRST FLOOR
LANDING
5.849m x 1.733m (19' 2" x 5' 8") This is a split level landing with a double glazed window to the side of the property, doors leading off to the bathroom, separate addition w.c, bedrooms two and three and stairs leading up to the master bedroom.
BEDROOM TWO
4.980m x 3.861m (16' 4" x 12' 8") There are three double glazed windows to the front of the property, fitted double wardrobes and chest of drawers, high level skirting boards, picture rail, ornate coving and ceiling rose, radiator and carpet flooring.
BEDROOM THREE
3.563m x 3.262m (11' 8" x 10' 8") There is a double glazed window to the rear of the property, fitted wardrobe, high level skirting boards, radiator and carpet flooring.
BATHROOM
2.641m x 2.543m (8' 8" x 8' 4") This well appointed bathroom features a panelled bath, fully tiled shower cubicle, low level w.c and a wash hand basin with a fitted mirror over. There is a chrome ladder style towel radiator, cupboard housing the combination boiler, down lights and tiled walls.
W.C
There is a frosted double glazed window to the side of the property, low level w.c and wash hand basin.
SECOND FLOOR
MASTER BEDROOM
3.868m x 3.235m (12' 8" x 10' 7") There is a double glazed dormer window to the front of the property, radiator, carpet flooring and a door to the en-suite shower room.
EN-SUITE SHOWER ROOM
There is a double glazed dormer window to the rear of the property. This room has been newly completed and features a large walk in shower cubicle with a rain style shower head with an additional hand shower attachment, low level w.c with built in bidet, contemporary style sink unit with chrome mixer tap inset to a floating vanity unit. There is a chrome ladder style towel radiator, down lights and laminate wood effect flooring.
EXTERIOR
APARTMENT GARDEN
12m x 6.50m (39' 4" x 21' 4") This well kept south facing garden features raised brick built flower beds, designated produce garden, lighting and two timber sheds one of which has power points.
AGENTS NOTE
The commercial element of the property is currently let on a monthly licence at £821.66 per calendar month which includes water. The apartment will be offered with vacant possession.
Alternatively the whole property can be offered with full vacant possession.
Council tax
First listed
Over a month agoEnergy Performance Certificate
The Broadway, Broadstairs, CT10
Placebuzz mortgage repayment calculator
Monthly repayment
The Est. Mortgage is for a 25 years repayment mortgage based on a 10% deposit and a 5.5% annual interest. It is only intended as a guide. Make sure you obtain accurate figures from your lender before committing to any mortgage. Your home may be repossessed if you do not keep up repayments on a mortgage.
The Broadway, Broadstairs, CT10 - Streetview
DISCLAIMER: Property descriptions and related information displayed on this page are marketing materials provided by Terence Painter Estate Agents - Broadstairs. Placebuzz does not warrant or accept any responsibility for the accuracy or completeness of the property descriptions or related information provided here and they do not constitute property particulars. Please contact Terence Painter Estate Agents - Broadstairs for full details and further information.





