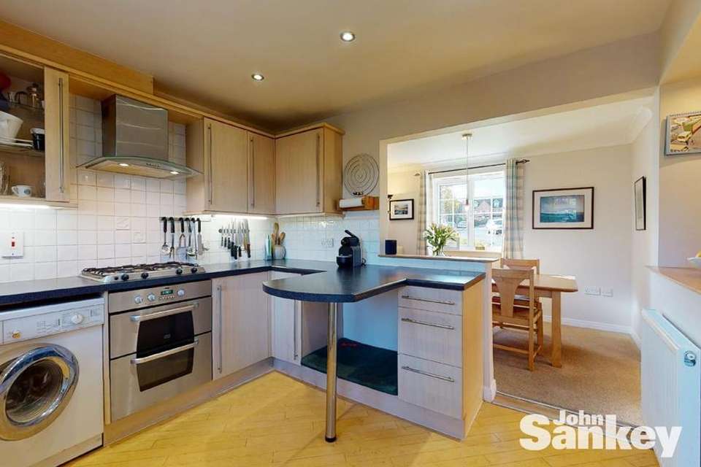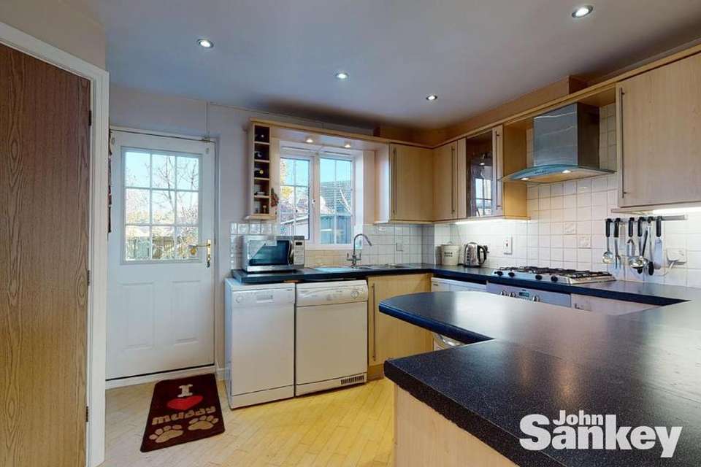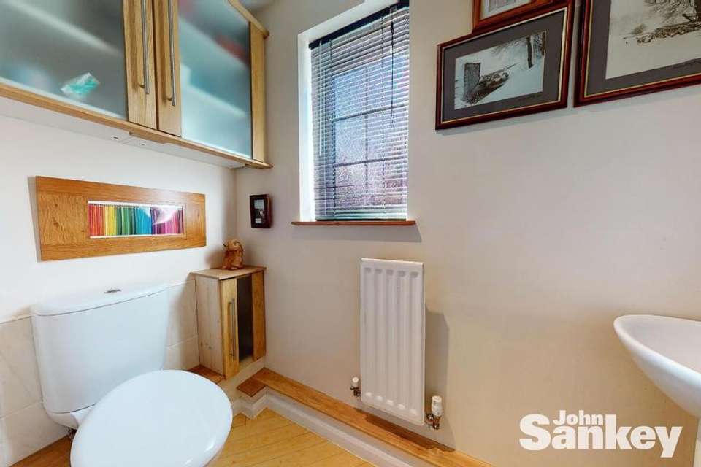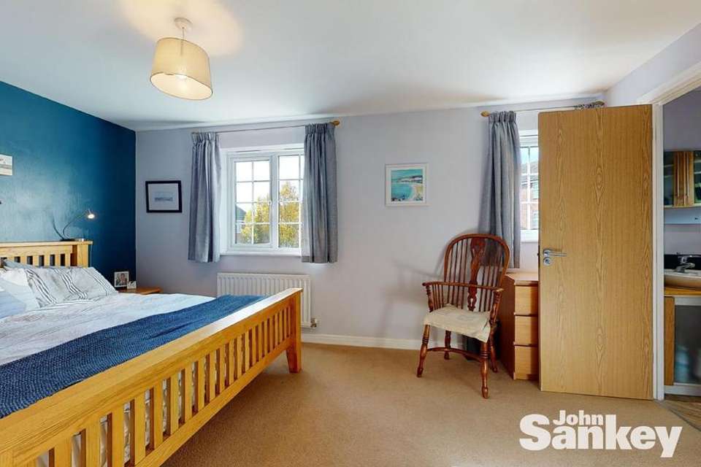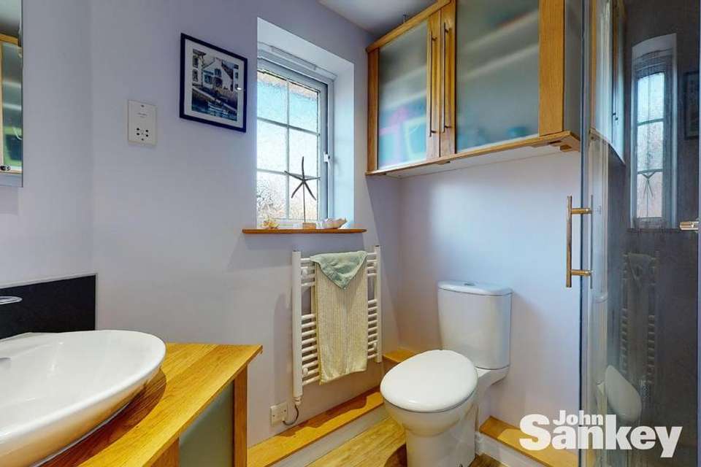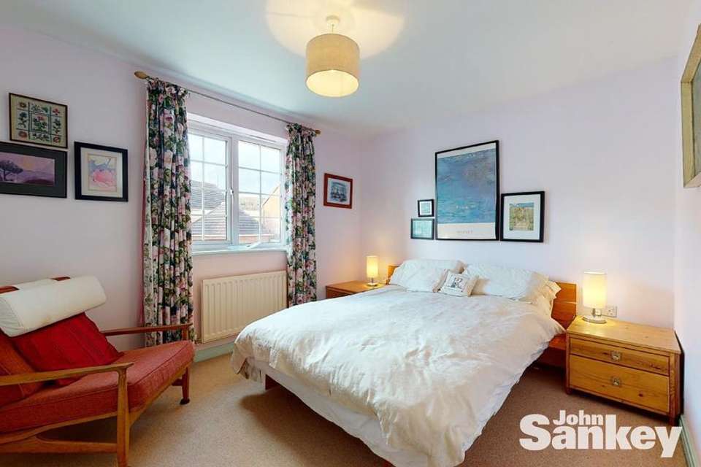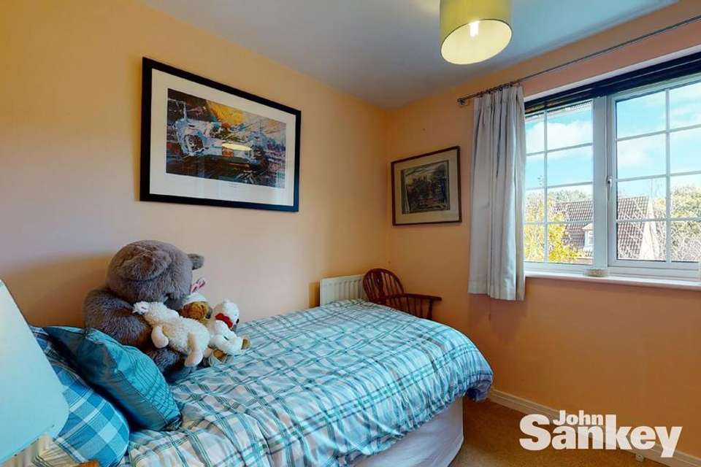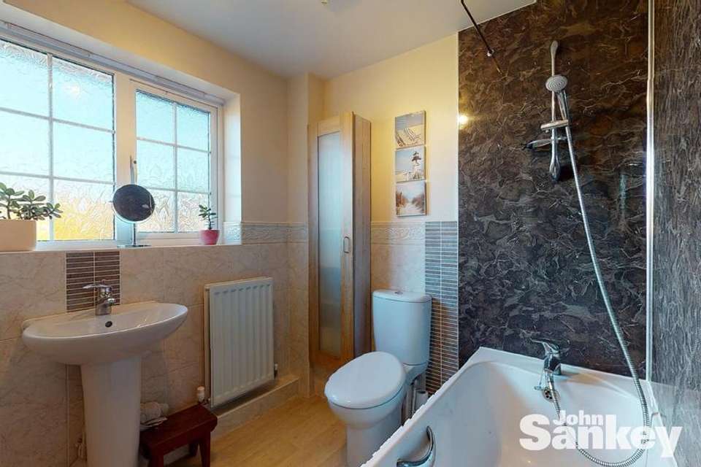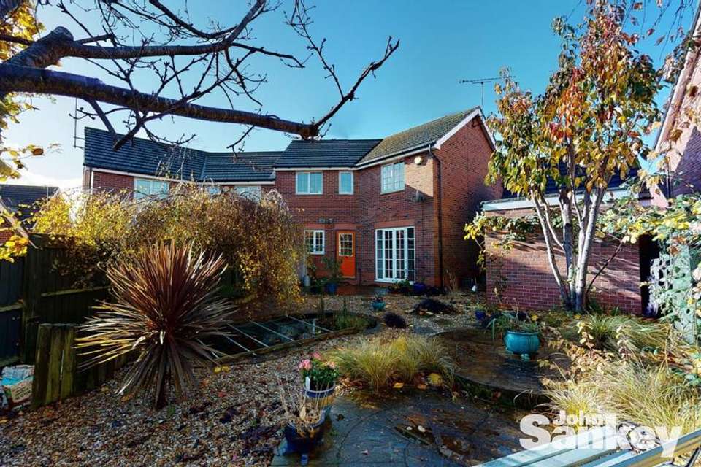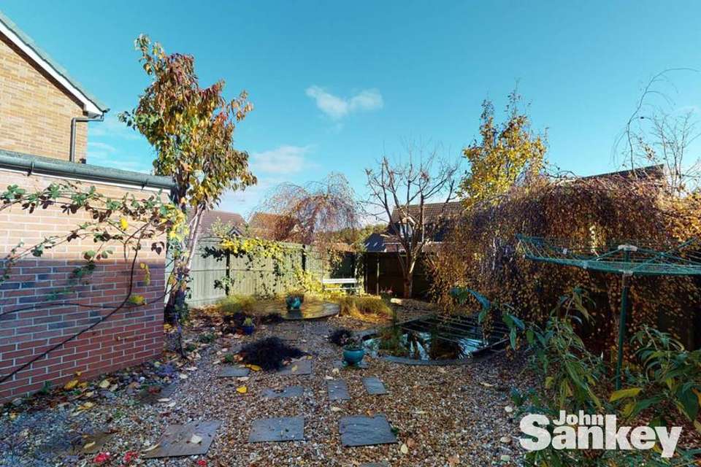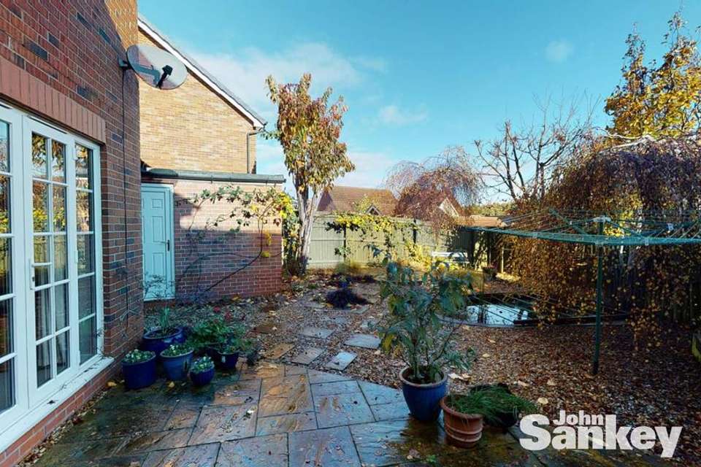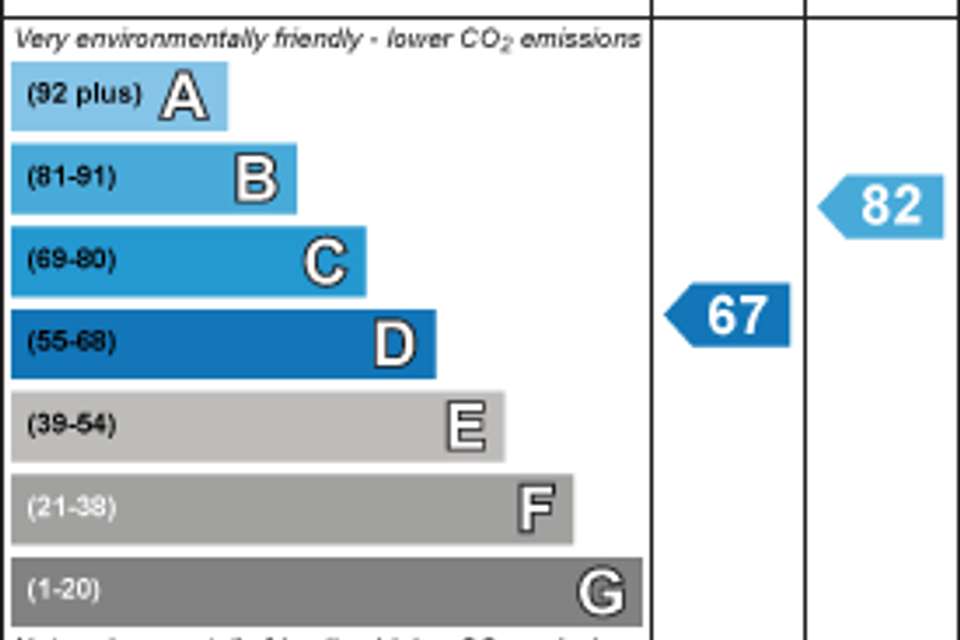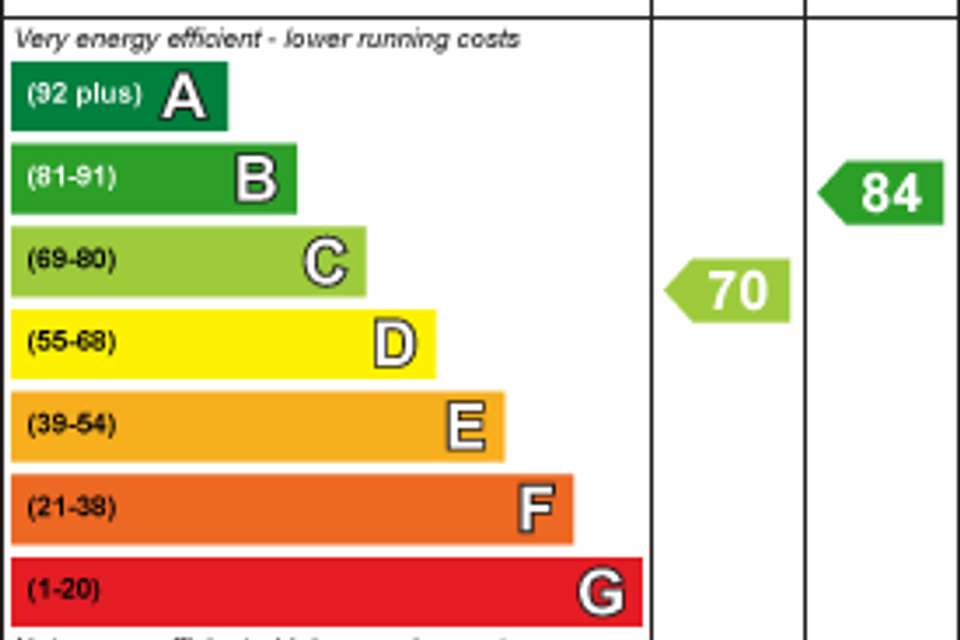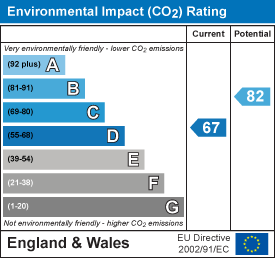3 bedroom semi-detached house for sale
Emmerson Drive, Clipstone Village, Mansfieldsemi-detached house
bedrooms
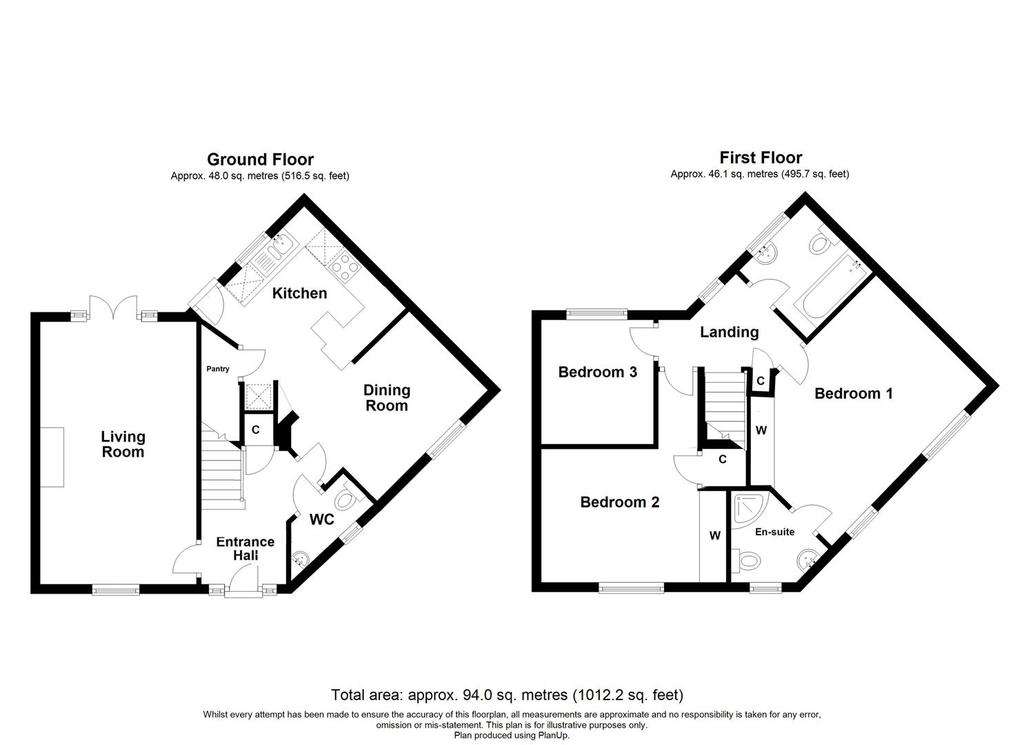
Property photos

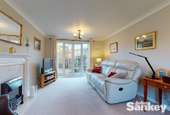
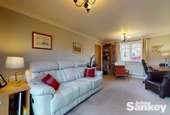
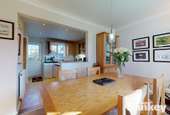
+13
Property description
Storage galore in this very well maintained quirky Semi Detached House with THREE BEDROOMS with en suite to master and family bathroom, open plan kitchen/diner with additional breakfast bar, lounge, downstairs w.c. and enclosed low maintenance garden with detached brick built GARAGE with additional brick built workshop to the rear with separate access.
How To Find The Property - Enter Clipstone via the Crown Farm roundabout and drive through the village past an abundance of shops, at the next roundabout take the first left onto Cavendish Way then the first left onto Emmerson Drive, continue round and the property is on the left hand side just before a corner of a street.
Ground Floor -
Entrance Hall - With a composite door leading into the entrance hall with real wood effect laminate flooring, doors leading to the lounge, dining room, w.c. and cloaks storage cupboard with stairs rising to the first floor, with additional slide out storage under the stairs..
Lounge - 5.64m x 3.33m (18'6" x 10'11") - With a dual aspect making it a light and airy reception room with uPVC double glazed window to the front and french doors with side windows leading to the rear enclosed garden, central heating radiator and adam style fire surround housing a coal effect gas fire.
Dining Room - 3.89m x 2.39m (12'09" x 7'10") - With a uPVC double glazed window to the front, central heating radiator and opening leading into the kitchen.
Kitchen - 3.51m x 2.97m (11'06" x 9'09") - Fitted with a range of wall and base units, cupboards and drawers, integrated oven and hob with extractor fan over, space for a fridge freezer, plumbing for a washing machine and dishwasher, door to the pantry with bespoke storage shelves, central heating radiator, sink and drainer and a uPVC double glazed window and door leading to the rear garden.
W.C. - Leading off the hallway with a uPVC double glazed window to the front of the property, wash hand basin, low flush w.c, radiator and wood effect laminate floor.
Workshop - 2.77m x 2.46m (9'01" x 8'01") - Access from the rear garden with lighting and electricity.
First Floor -
Stairs And Landing - With access to loft hatch, doors to the bedrooms and bathroom and a bespoke storage cupboard.
Master Bedroom - 4.75m x 3.68m (15'07" x 12'01") - With a uPVC double glazed window, central heating radiator, two fitted double wardrobes and door leading to the en suite shower room.
En Suite - The en suite is refurbished with corner shower cubicle housing a mains shower, wash hand basin in vanity unit, low flush w.c., extractor fan and heated towel rail with separate timer.
Bedroom No. 2 - 4.47m x 3.40m into alcove (14'08" x 11'02" into al - With a uPVC double glazed window to the front, fitted treble wardrobes, central heating radiator and door to the boiler cupboard housing the combination boiler.
Bedroom No. 3 - 2.54m x 2.51m (8'04" x 8'03") - With a uPVC double glazed window to the rear and central heating radiator.
Family Bathroom - Being fitted with a three piece suite comprising of bath with shower over and a shower screen, low flush w.c., wash hand basin, extractor fan, central heating radiator and uPVC double glazed window to the rear.
Outside - There is an outside tap and electricity power points fitted to the front and rear of the property.
Gardens Front - To the front of the property is laid to lawn with path leading to the front door and driveway to the side leading to the single brick built detached garage.
Garage - 5.21m x 2.79m (17'01" x 9'02") - With fitted electric charger point, lighting, electricity and up and over door, separate door leading into the rear garden which the current vendor has added, to the rear of the garage is the workshop with separate door.
Gardens Rear - The rear garden is accessed by a side gate and is fully enclosed and larger than average with low maintenance decorative pebbles, fishpond and metal shed included in the sale.
Agents Note - There are USB outlets in the power points in the bedrooms and lounge.
The council tax band is C.
How To Find The Property - Enter Clipstone via the Crown Farm roundabout and drive through the village past an abundance of shops, at the next roundabout take the first left onto Cavendish Way then the first left onto Emmerson Drive, continue round and the property is on the left hand side just before a corner of a street.
Ground Floor -
Entrance Hall - With a composite door leading into the entrance hall with real wood effect laminate flooring, doors leading to the lounge, dining room, w.c. and cloaks storage cupboard with stairs rising to the first floor, with additional slide out storage under the stairs..
Lounge - 5.64m x 3.33m (18'6" x 10'11") - With a dual aspect making it a light and airy reception room with uPVC double glazed window to the front and french doors with side windows leading to the rear enclosed garden, central heating radiator and adam style fire surround housing a coal effect gas fire.
Dining Room - 3.89m x 2.39m (12'09" x 7'10") - With a uPVC double glazed window to the front, central heating radiator and opening leading into the kitchen.
Kitchen - 3.51m x 2.97m (11'06" x 9'09") - Fitted with a range of wall and base units, cupboards and drawers, integrated oven and hob with extractor fan over, space for a fridge freezer, plumbing for a washing machine and dishwasher, door to the pantry with bespoke storage shelves, central heating radiator, sink and drainer and a uPVC double glazed window and door leading to the rear garden.
W.C. - Leading off the hallway with a uPVC double glazed window to the front of the property, wash hand basin, low flush w.c, radiator and wood effect laminate floor.
Workshop - 2.77m x 2.46m (9'01" x 8'01") - Access from the rear garden with lighting and electricity.
First Floor -
Stairs And Landing - With access to loft hatch, doors to the bedrooms and bathroom and a bespoke storage cupboard.
Master Bedroom - 4.75m x 3.68m (15'07" x 12'01") - With a uPVC double glazed window, central heating radiator, two fitted double wardrobes and door leading to the en suite shower room.
En Suite - The en suite is refurbished with corner shower cubicle housing a mains shower, wash hand basin in vanity unit, low flush w.c., extractor fan and heated towel rail with separate timer.
Bedroom No. 2 - 4.47m x 3.40m into alcove (14'08" x 11'02" into al - With a uPVC double glazed window to the front, fitted treble wardrobes, central heating radiator and door to the boiler cupboard housing the combination boiler.
Bedroom No. 3 - 2.54m x 2.51m (8'04" x 8'03") - With a uPVC double glazed window to the rear and central heating radiator.
Family Bathroom - Being fitted with a three piece suite comprising of bath with shower over and a shower screen, low flush w.c., wash hand basin, extractor fan, central heating radiator and uPVC double glazed window to the rear.
Outside - There is an outside tap and electricity power points fitted to the front and rear of the property.
Gardens Front - To the front of the property is laid to lawn with path leading to the front door and driveway to the side leading to the single brick built detached garage.
Garage - 5.21m x 2.79m (17'01" x 9'02") - With fitted electric charger point, lighting, electricity and up and over door, separate door leading into the rear garden which the current vendor has added, to the rear of the garage is the workshop with separate door.
Gardens Rear - The rear garden is accessed by a side gate and is fully enclosed and larger than average with low maintenance decorative pebbles, fishpond and metal shed included in the sale.
Agents Note - There are USB outlets in the power points in the bedrooms and lounge.
The council tax band is C.
Council tax
First listed
Over a month agoEnergy Performance Certificate
Emmerson Drive, Clipstone Village, Mansfield
Placebuzz mortgage repayment calculator
Monthly repayment
The Est. Mortgage is for a 25 years repayment mortgage based on a 10% deposit and a 5.5% annual interest. It is only intended as a guide. Make sure you obtain accurate figures from your lender before committing to any mortgage. Your home may be repossessed if you do not keep up repayments on a mortgage.
Emmerson Drive, Clipstone Village, Mansfield - Streetview
DISCLAIMER: Property descriptions and related information displayed on this page are marketing materials provided by John Sankey - Mansfield. Placebuzz does not warrant or accept any responsibility for the accuracy or completeness of the property descriptions or related information provided here and they do not constitute property particulars. Please contact John Sankey - Mansfield for full details and further information.





