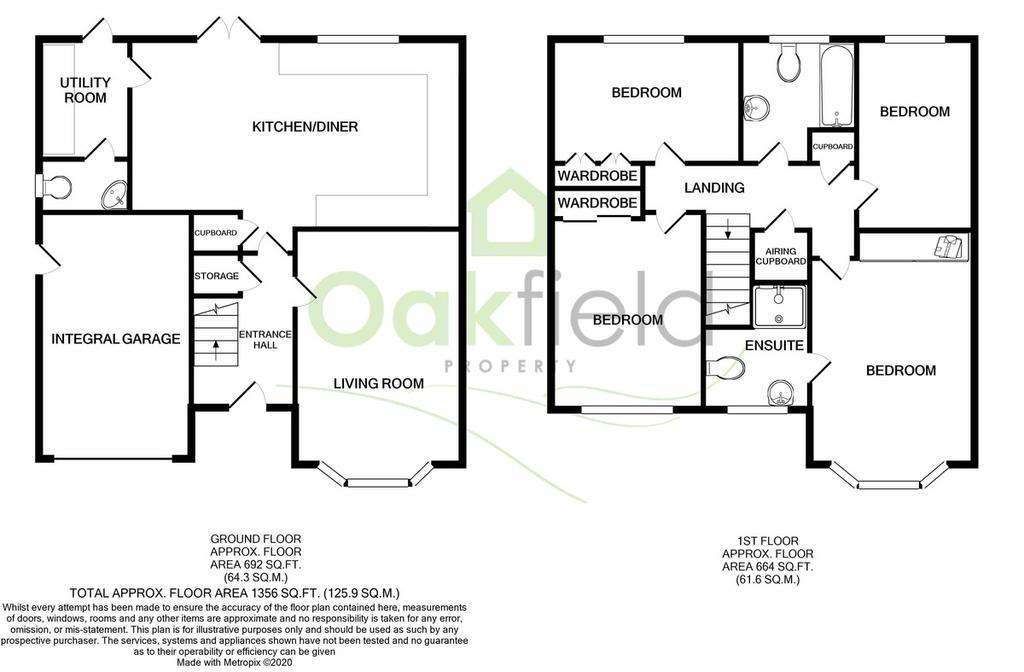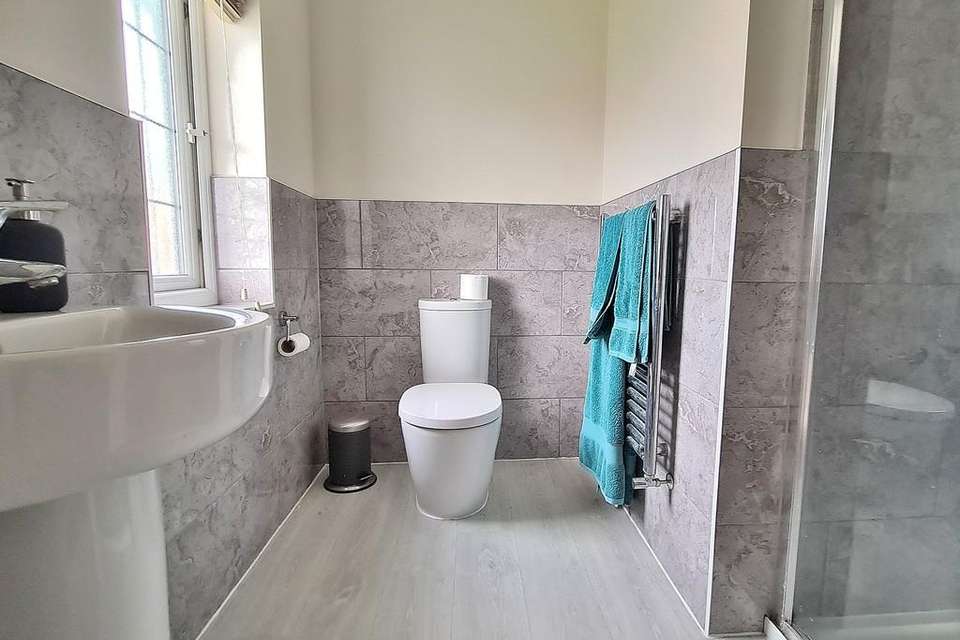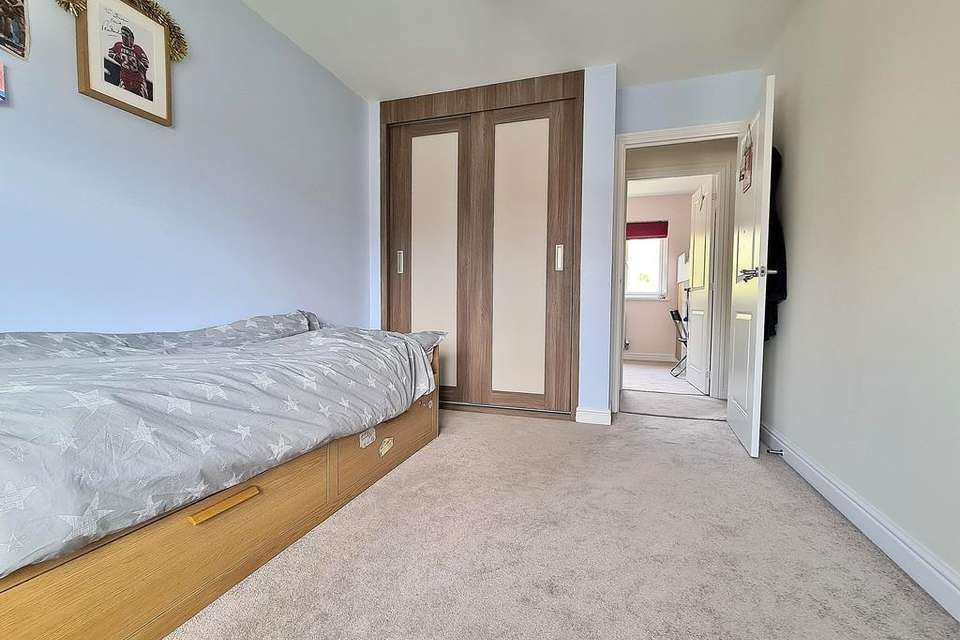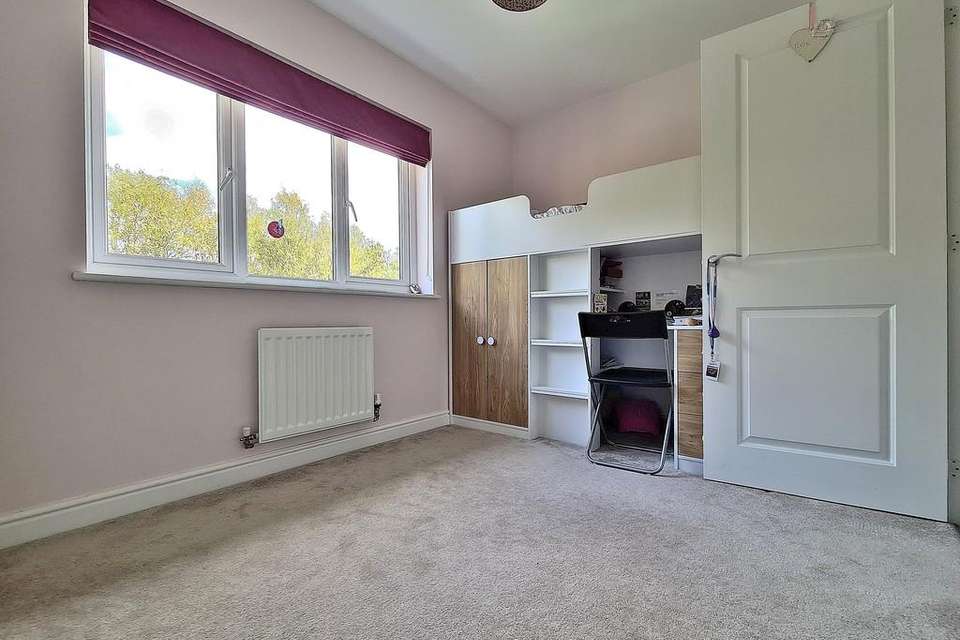4 bedroom detached house for sale
Knowle Hill Close, Buckleydetached house
bedrooms

Property photos




+16
Property description
PROPERTY DESCRIPTION Oakfield Property are pleased to offer FOR SALE this Modern and Well Proportioned Four Bedroom Detached Home situated in a sought after area of Knowle Hill Close, also known as the Heathlands Development in Buckley, Flintshire. The position of the property offers complete privacy and excellent family sized accommodation.
Situated in a cul de sac position this property briefly comprises, a light and airy entrance hall with under stairs storage, spacious living room with bay window, contemporary fitted kitchen/family room benefitting from UPVC double patio doors to the rear, generous storage cupboard, a range of wall and base units providing ample storage and integrated appliances including fridge/freezer, dishwasher, worktop gas hob and cabinet oven. Also from the kitchen is the convenient utility room with additional rear access, further plumbing for appliances and base units. In addition, a WC with wash basin completes the ground floor of this well appointed property. The integral garage offers ample storage space and electricity supply through the up and over door. VIEWING IS HIGHLY RECOMMENDED.
Stairs rise from the entrance hall to a generous size landing with storage cupboard and loft access then onto Four DOUBLE Bedrooms, three of which benefit from built in wardrobes and the spacious primary bedroom boasting an ensuite shower room including WC and wash basin. The contemporary family bathroom includes wall mounted heated towel rail, bath with shower over, WC and wash basin.
This beautifully presented property also benefits from a tarmacked driveway to the front with a laid to lawn area and the rear mainly laid to lawn garden with a flagged patio area and panelled fencing to the boundaries adding further security to this already private and not overlooked garden.
Situated close to local amenities this property is also within a short distance of Buckley Town Centre and has easy access to commuter routes, such as the A55 Expressway, allowing easy passage further into North Wales, towards Chester City, Wrexham and the local business parks
LIVING ROOM 10' 6" x 14' 9" (3.21m x 4.50m)
KITCHEN/DINER 20' 10" x 11' 11" (6.36m x 3.64m)
UTILITY ROOM 5' 8" x 7' 6" (1.75m x 2.30m)
DOWNSTAIRS WC 3' 0" x 5' 9" (0.93m x 1.76m)
BEDROOM 10' 6" x 14' 6" (3.22m x 4.43m)
ENSUITE 6' 7" x 7' 1" (2.01m x 2.17m)
BEDROOM 12' 2" x 9' 1" (3.73m x 2.78m)
BEDROOM 7' 4" x 12' 0" (2.26m x 3.66m)
BEDROOM 11' 7" x 7' 10" (3.54m x 2.40m)
BATHROOM 7' 10" x 7' 3" (2.39m x 2.22m)
Situated in a cul de sac position this property briefly comprises, a light and airy entrance hall with under stairs storage, spacious living room with bay window, contemporary fitted kitchen/family room benefitting from UPVC double patio doors to the rear, generous storage cupboard, a range of wall and base units providing ample storage and integrated appliances including fridge/freezer, dishwasher, worktop gas hob and cabinet oven. Also from the kitchen is the convenient utility room with additional rear access, further plumbing for appliances and base units. In addition, a WC with wash basin completes the ground floor of this well appointed property. The integral garage offers ample storage space and electricity supply through the up and over door. VIEWING IS HIGHLY RECOMMENDED.
Stairs rise from the entrance hall to a generous size landing with storage cupboard and loft access then onto Four DOUBLE Bedrooms, three of which benefit from built in wardrobes and the spacious primary bedroom boasting an ensuite shower room including WC and wash basin. The contemporary family bathroom includes wall mounted heated towel rail, bath with shower over, WC and wash basin.
This beautifully presented property also benefits from a tarmacked driveway to the front with a laid to lawn area and the rear mainly laid to lawn garden with a flagged patio area and panelled fencing to the boundaries adding further security to this already private and not overlooked garden.
Situated close to local amenities this property is also within a short distance of Buckley Town Centre and has easy access to commuter routes, such as the A55 Expressway, allowing easy passage further into North Wales, towards Chester City, Wrexham and the local business parks
LIVING ROOM 10' 6" x 14' 9" (3.21m x 4.50m)
KITCHEN/DINER 20' 10" x 11' 11" (6.36m x 3.64m)
UTILITY ROOM 5' 8" x 7' 6" (1.75m x 2.30m)
DOWNSTAIRS WC 3' 0" x 5' 9" (0.93m x 1.76m)
BEDROOM 10' 6" x 14' 6" (3.22m x 4.43m)
ENSUITE 6' 7" x 7' 1" (2.01m x 2.17m)
BEDROOM 12' 2" x 9' 1" (3.73m x 2.78m)
BEDROOM 7' 4" x 12' 0" (2.26m x 3.66m)
BEDROOM 11' 7" x 7' 10" (3.54m x 2.40m)
BATHROOM 7' 10" x 7' 3" (2.39m x 2.22m)
Council tax
First listed
Over a month agoEnergy Performance Certificate
Knowle Hill Close, Buckley
Placebuzz mortgage repayment calculator
Monthly repayment
The Est. Mortgage is for a 25 years repayment mortgage based on a 10% deposit and a 5.5% annual interest. It is only intended as a guide. Make sure you obtain accurate figures from your lender before committing to any mortgage. Your home may be repossessed if you do not keep up repayments on a mortgage.
Knowle Hill Close, Buckley - Streetview
DISCLAIMER: Property descriptions and related information displayed on this page are marketing materials provided by Oakfield Property - Buckley. Placebuzz does not warrant or accept any responsibility for the accuracy or completeness of the property descriptions or related information provided here and they do not constitute property particulars. Please contact Oakfield Property - Buckley for full details and further information.





















