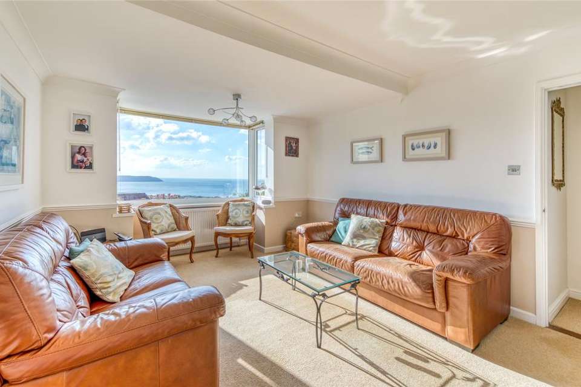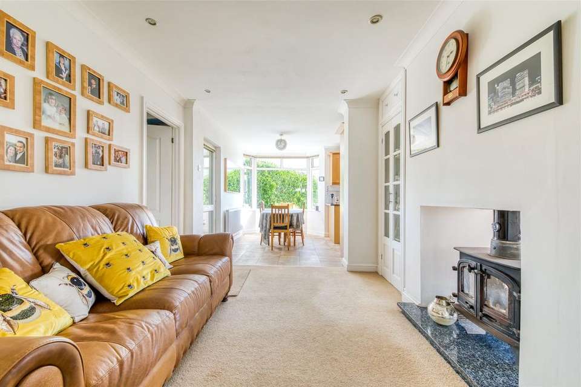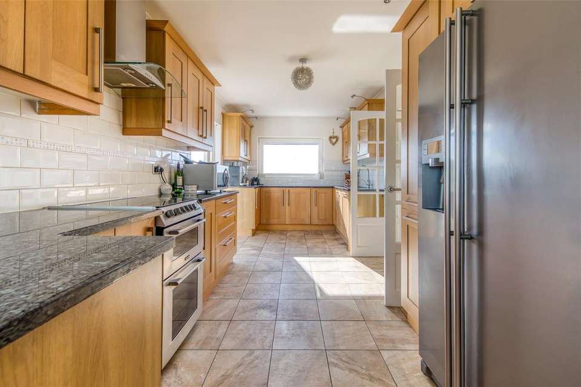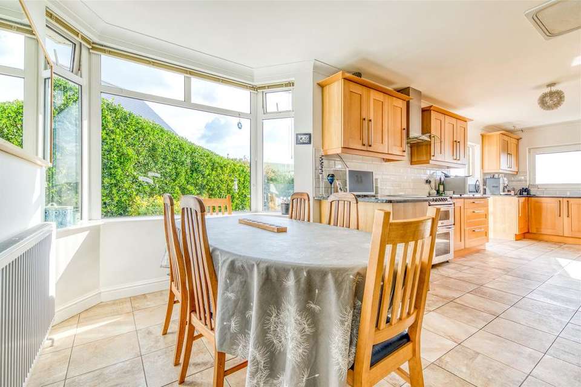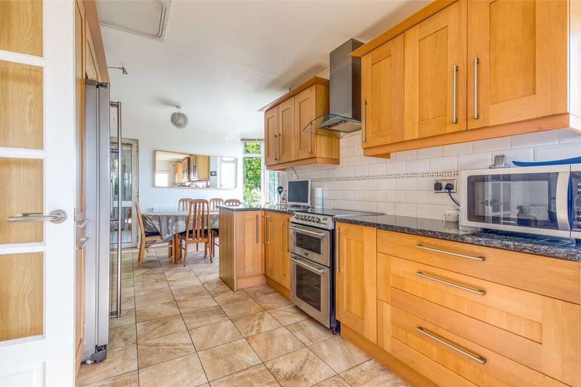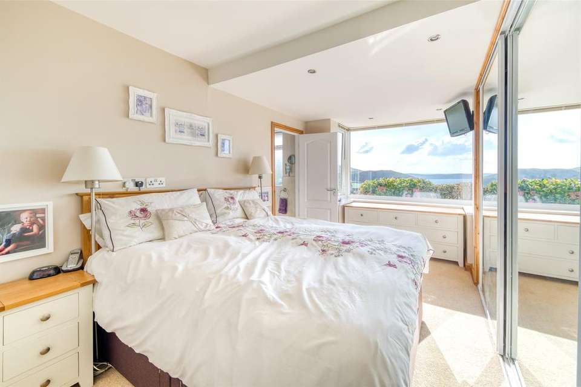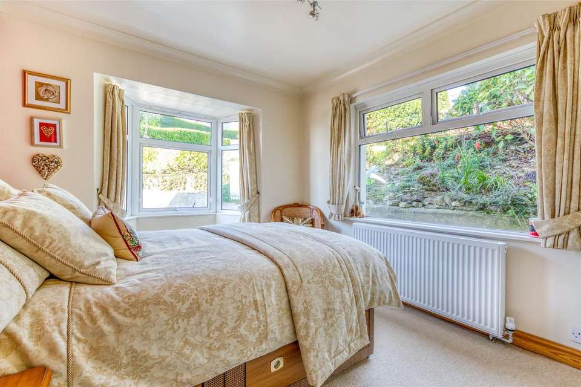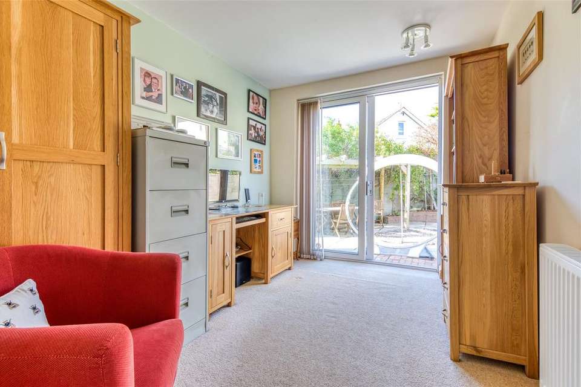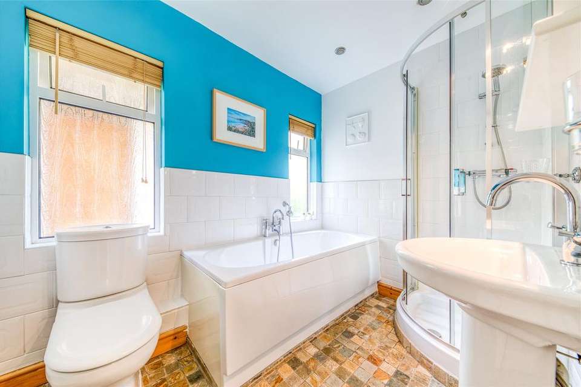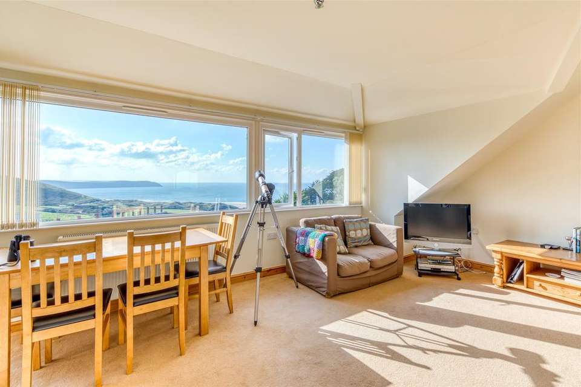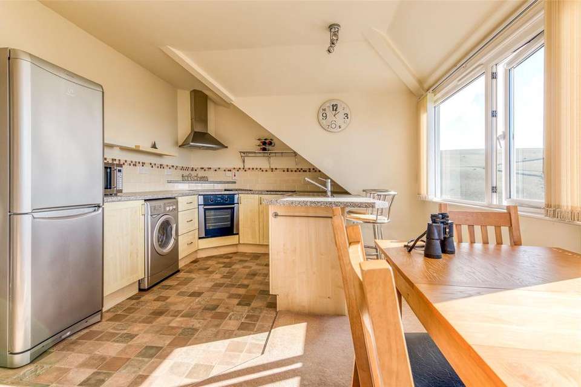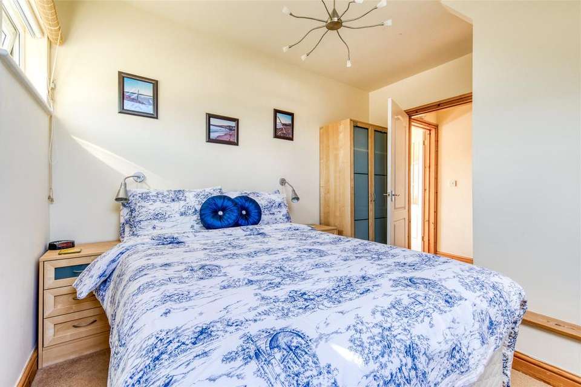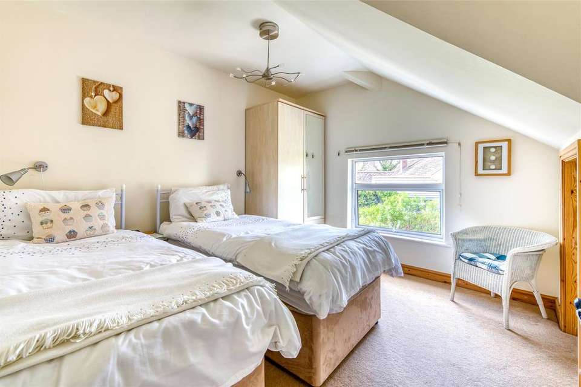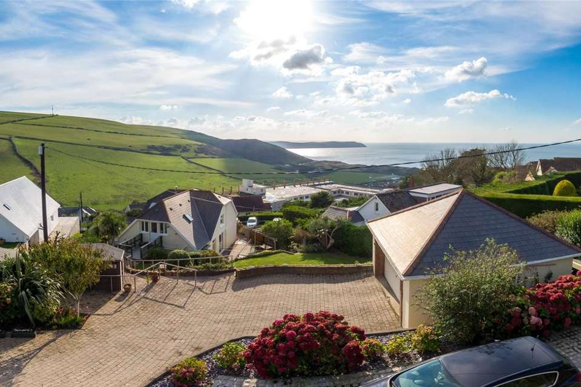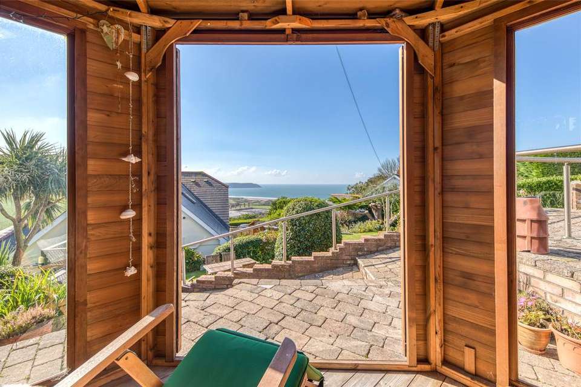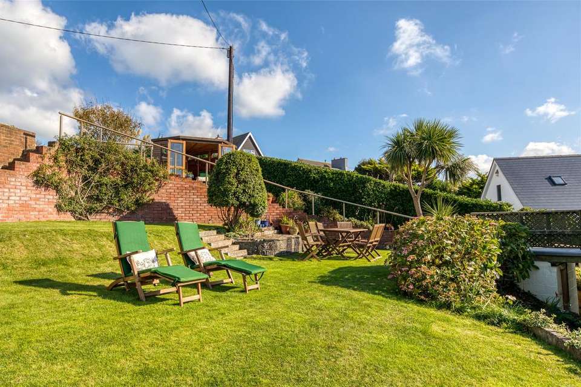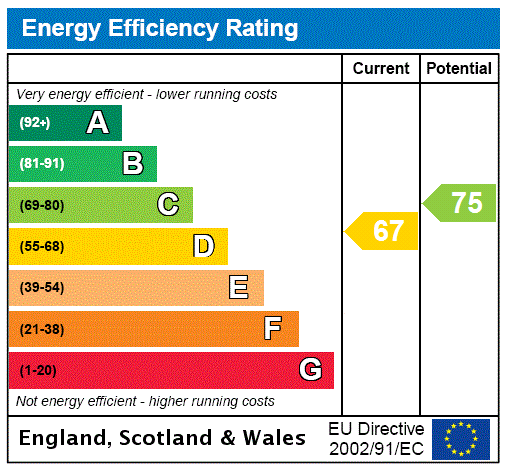7 bedroom detached house for sale
Western Rise, Woolacombedetached house
bedrooms
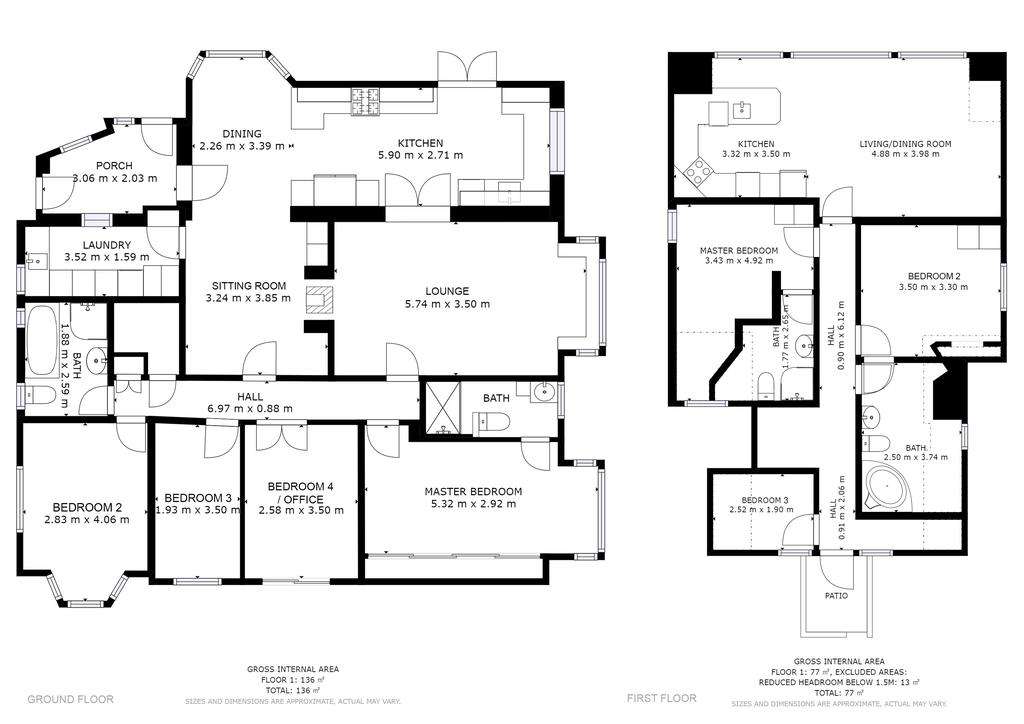
Property photos

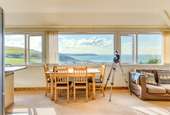
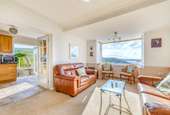
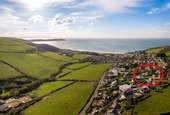
+16
Property description
LIVE ONLINE VIEWING EVENT - FRIDAY 22nd JANUARY. JOIN US FOR A FULLY INTERACTIVE WALKTHROUGH AND PROPERTY PRESENTATION.
STUNNING SEASIDE HOME WITH VERSATILE ACCOMMODATION AND FABULOUS FAR REACHING COASTAL VIEWS.
Opportunities to purchase homes of this calibre in this location are rare to come by. Upover is a fabulous, well-presented detached seaside family home, situated in an enviable elevated south-facing location enjoying stunning views over Woolacombe Bay and the golden sand beaches towards Baggy and Hartland Points, Lundy Island, the Atlantic Ocean and inland over the village, Potters Hill and the surrounding countryside. The property has particularly versatile accommodation which is arranged as two large self-contained apartments and is ideal for those looking for a home and income or for a family with a dependent relative or dual family occupation. Despite the property being arranged as the two separate units, there is an interconnecting staircase between the ground and first floors which would enable the house to be used as one large family home if required.
Upover sits on a generous sized, elevated sunny plot and has delightful gardens and a large double garage with an electrically operated door. Beneath the garage is a workshop which has light, power and even a small wood burner! There is plenty of off road parking with hardstanding's that will accommodate numerous vehicles. The gardens contain many delightful sitting areas and patio's many of which enjoy the superb coastal views. There is also a summerhouse which is a great place from which to enjoy the garden even if the weather isn't quite so kind!
Western Rise sits approximately 1/2 mile from the village centre and the award winning golden sand surfing beaches. The property has its own 'short cut' down to the village centre via a private pathway directly on to Beach Road which cuts off a considerable distance. At the bottom of that pathway is a further privately owned car parking space.
Woolacombe sits on the rugged North Devon coast and amidst the surrounding National Trust land, and is an extremely popular and well known village throughout the UK primarily due to its stunning golden sand beach. Many visitors flock to the area throughout the year but especially through the summer months. The village has an array of facilities which include small independent shops, a selection of cafes, bars and restaurants to suit all pockets and tastes, a medical centre, pharmacy and a primary school which has an 'outstanding' rating from Ofsted. As well as the 2½ miles of golden sand that stretch across to Putsborough, there are Barricane and Combesgate beaches which have rock pools to explore and the former having a beachside kiosk selling delicious Sri Lankan curries through the summer season. There is also Grunta beach which is a smaller and quieter private cove. The surrounding National Trust land and the South West Coastal Footpath provides miles and miles of walking to enjoy some of the finest coastal scenery on offer. There are a variety of leisure facilities and excellent nearby golf courses with the best known being the two links courses at Saunton, one of which is at championship standard. The Exmoor National Park is also just a short drive away.
Barnstaple is North Devon's main trading centre and is approximately 12 miles away and has many of the bigger name shops, a rail link to Exeter which has direct trains to London, and direct access to the main A361 North Devon Link Road which joins the M5 at junction 27. There is a helipad at Chivenor and the nearest airports are at Exeter and Bristol.
The owners currently reside in the ground floor apartment through personal choice, this is the larger of the two units. Until recently, the first floor apartment was used as a successful holiday let and produced a good annual income. There is one supply for each of the services to the property but each unit has its own central heating system and boiler.
In the ground floor apartment, an entrance lobby leads through in to the 23ft long dining/sitting room which has a bay window to the side. A central fireplace with a wood burner is shared with the lounge and provides a feature within the room along with the glazed display cupboards and open shelving that sit either side. The dining area opens into a 19ft long modern fitted kitchen which has an extensive range of fitted units with granite work surfaces over and equipped with appliances including a fully integrated dishwasher, a cooker with extractor canopy over and an American style fridge/freezer. There is a large picture window which frames the delightful far reaching views down the valley and over the countryside and village to the golden sand beach, Baggy and Hartland Points and over the bay to Lundy Island. There are glazed French doors which open on to a sunny patio area within the garden which is a great space for al-fresco dining. Glazed double doors also open into the main lounge. The main lounge is another spacious 16ft long room which also enjoys the sea and coastal views and shares the central wood burner.
An inner hallway provides the access to the four bedrooms with the apartment. The master bedroom enjoys the views from the bed towards the sea and coastline. There are built-in wardrobes to the length of one wall. An en suite shower room provides an excellent facility and modern white suite. Further along the hallway are three further bedrooms, one of which is used as an office/study. There is also a further family bathroom which has a modern white suite and includes a bath as well as a separate shower cubicle.
Within the hallway is a useful large under stairs store cupboard as well as a door which conceals the stairs which interconnect with the first floor apartment and can be easily opened up if the property were to be used as one large house. The final room within this part of the property is a useful utility room which has plenty of fitted cupboards, the gas fired boiler for the central heating and hot water for the ground floor and plumbing for an automatic washing machine and space for a tumble dryer.
The first floor has separate independent access directly from the rear. The entrance hall has all of the rooms leading off and a niche houses the gas fired boiler for the central heating and hot water for the upper floor. There is an area within the hallway which is currently sealed off where the staircase from the ground floor would connect. There are three bedrooms, with the master bedroom having its own en suite shower room. The family bathroom is a large room with 'Jack and Jill' access directly from bedroom 2 as well as the main hallway. There is a large corner bath, a wc and a hand basin.
There is a real wow factor when you enter the main living room, this spacious, bright and airy 26ft x 13ft room has glazing to the length of one wall that takes full advantage of the panoramic views over the village and surrounding countryside, down the valley taking in the golden sand beach, Baggy and Hartland Points, the Atlantic Ocean and across to Lundy Island in the distance. This is a great place to view the spectacular sunsets throughout the year. The kitchen area, located at one end of the room, comprises a range of fitted units and a breakfast bar and includes an integrated gas oven with an electric hob over, a dishwasher and fridge/freezer. The open plan nature of the room makes it a great sociable space, especially for those who are visiting on holiday.
Outside, at road level, there is a brick paved car parking area with space for 2/3 cars. There is a colourful and well stocked flower bed behind. A brick paved driveway leads down to the large double garage which has a pyramid shaped roof and a roller door, light and power. The driveway provides further parking for several vehicles. Adjacent to the drive is a carefully positioned summer house which enjoys the coastal views and is a great vantage point from which to enjoy the garden and views whatever the weather. Immediately below the garage is a large workshop which has light, power, a water supply and small wood burner. Next to the workshop is a greenhouse and a productive vegetable area. The main area of the garden is a two tier lawn which enjoys plenty of the day's sunlight and the views down the valley towards the sea.
A path and steps lead down from the parking area to the main building. Immediately adjacent to the house on the left hand side is a patio area which can be accessed directly from the ground floor kitchen. There are colourful and well stocked flowerbeds and a mature hedge border. A gate leads from here down the privately owned pathway which provides the shortcut down to beach road and the additional car parking space. The pathway continues from the patio around the house passing further flower beds with Hydrangeas and around to the right hand side. There is a further large and sheltered patio area with a pergola and raised flower beds. This area is ideal for barbeques etc.
In front of the house, and beneath the bridge access to the first floor from the garden, there is a garden store room with light and power and a 'gardeners wc'.
Upover is a superb and spacious residence with particularly versatile accommodation that could suit a variety of uses. We fully advise an early internal inspection to appreciate the size and quality of the accommodation and facilities on offer.
Ground Floor
Entrance Lobby 10' x 5'10" (3.05m x 1.78m).
Dining/Sitting Room 22'9" x 9' (6.93m x 2.74m).
Kitchen 19'2" x 8'9" (5.84m x 2.67m).
Lounge 16'5" x 11'4" (5m x 3.45m).
Inner Hall 22'6" x 2'10" (6.86m x 0.86m).
Bedroom 1 16'5" x 10'1" (5m x 3.07m).
En Suite Shower Room 9'8" x 4'1" (2.95m x 1.24m).
Bedroom 2 10'10" x 9'2" (3.3m x 2.8m).
Bedroom 3 11'4" x 6'3" (3.45m x 1.9m).
Bedroom 4/Study 11'4" x 8'4" (3.45m x 2.54m).
Family Bathroom 8'5" x 6'1" (2.57m x 1.85m).
Utility Room 11'4" x 4'10" (3.45m x 1.47m).
First Floor
Entrance Hall 26'3" x 3' (8m x 0.91m).
Living Room/Kitchen 26'5" x 13' (8.05m x 3.96m).
Bedroom 1 14' x 11'1" (4.27m x 3.38m).
En Suite Shower Room 8'6" x 5'9" (2.6m x 1.75m).
Bedroom 2 11'4" x 10'9" (3.45m x 3.28m).
Bedroom 3 8'1" x 6'1" (2.46m x 1.85m).
Bathroom 12'7" x 8'2" (3.84m x 2.5m).
Outside
Double Garage 19'8" x 19'3" (6m x 5.87m).
Workshop/Store 19'10" x 9'6" (6.05m x 2.9m).
Applicants are advised to proceed from our offices in a westerly direction heading out of town on the main A361 sign posted Barnstaple. At Mullacott Cross roundabout take the right hand exit sign posted Woolacombe & Mortehoe and continue along this road for approximately two and a half miles into Woolacombe. Proceed down the hill towards the village passing the petrol station and continue on around the sweeping 'S' bend. Approximately 300 metres after the 'S' bend turn right into Western Rise and follow the narrow road around the sharp right hand bend and up the hill. Continue along the road where Upover will be found on the left hand side at the brow of the hill.
STUNNING SEASIDE HOME WITH VERSATILE ACCOMMODATION AND FABULOUS FAR REACHING COASTAL VIEWS.
Opportunities to purchase homes of this calibre in this location are rare to come by. Upover is a fabulous, well-presented detached seaside family home, situated in an enviable elevated south-facing location enjoying stunning views over Woolacombe Bay and the golden sand beaches towards Baggy and Hartland Points, Lundy Island, the Atlantic Ocean and inland over the village, Potters Hill and the surrounding countryside. The property has particularly versatile accommodation which is arranged as two large self-contained apartments and is ideal for those looking for a home and income or for a family with a dependent relative or dual family occupation. Despite the property being arranged as the two separate units, there is an interconnecting staircase between the ground and first floors which would enable the house to be used as one large family home if required.
Upover sits on a generous sized, elevated sunny plot and has delightful gardens and a large double garage with an electrically operated door. Beneath the garage is a workshop which has light, power and even a small wood burner! There is plenty of off road parking with hardstanding's that will accommodate numerous vehicles. The gardens contain many delightful sitting areas and patio's many of which enjoy the superb coastal views. There is also a summerhouse which is a great place from which to enjoy the garden even if the weather isn't quite so kind!
Western Rise sits approximately 1/2 mile from the village centre and the award winning golden sand surfing beaches. The property has its own 'short cut' down to the village centre via a private pathway directly on to Beach Road which cuts off a considerable distance. At the bottom of that pathway is a further privately owned car parking space.
Woolacombe sits on the rugged North Devon coast and amidst the surrounding National Trust land, and is an extremely popular and well known village throughout the UK primarily due to its stunning golden sand beach. Many visitors flock to the area throughout the year but especially through the summer months. The village has an array of facilities which include small independent shops, a selection of cafes, bars and restaurants to suit all pockets and tastes, a medical centre, pharmacy and a primary school which has an 'outstanding' rating from Ofsted. As well as the 2½ miles of golden sand that stretch across to Putsborough, there are Barricane and Combesgate beaches which have rock pools to explore and the former having a beachside kiosk selling delicious Sri Lankan curries through the summer season. There is also Grunta beach which is a smaller and quieter private cove. The surrounding National Trust land and the South West Coastal Footpath provides miles and miles of walking to enjoy some of the finest coastal scenery on offer. There are a variety of leisure facilities and excellent nearby golf courses with the best known being the two links courses at Saunton, one of which is at championship standard. The Exmoor National Park is also just a short drive away.
Barnstaple is North Devon's main trading centre and is approximately 12 miles away and has many of the bigger name shops, a rail link to Exeter which has direct trains to London, and direct access to the main A361 North Devon Link Road which joins the M5 at junction 27. There is a helipad at Chivenor and the nearest airports are at Exeter and Bristol.
The owners currently reside in the ground floor apartment through personal choice, this is the larger of the two units. Until recently, the first floor apartment was used as a successful holiday let and produced a good annual income. There is one supply for each of the services to the property but each unit has its own central heating system and boiler.
In the ground floor apartment, an entrance lobby leads through in to the 23ft long dining/sitting room which has a bay window to the side. A central fireplace with a wood burner is shared with the lounge and provides a feature within the room along with the glazed display cupboards and open shelving that sit either side. The dining area opens into a 19ft long modern fitted kitchen which has an extensive range of fitted units with granite work surfaces over and equipped with appliances including a fully integrated dishwasher, a cooker with extractor canopy over and an American style fridge/freezer. There is a large picture window which frames the delightful far reaching views down the valley and over the countryside and village to the golden sand beach, Baggy and Hartland Points and over the bay to Lundy Island. There are glazed French doors which open on to a sunny patio area within the garden which is a great space for al-fresco dining. Glazed double doors also open into the main lounge. The main lounge is another spacious 16ft long room which also enjoys the sea and coastal views and shares the central wood burner.
An inner hallway provides the access to the four bedrooms with the apartment. The master bedroom enjoys the views from the bed towards the sea and coastline. There are built-in wardrobes to the length of one wall. An en suite shower room provides an excellent facility and modern white suite. Further along the hallway are three further bedrooms, one of which is used as an office/study. There is also a further family bathroom which has a modern white suite and includes a bath as well as a separate shower cubicle.
Within the hallway is a useful large under stairs store cupboard as well as a door which conceals the stairs which interconnect with the first floor apartment and can be easily opened up if the property were to be used as one large house. The final room within this part of the property is a useful utility room which has plenty of fitted cupboards, the gas fired boiler for the central heating and hot water for the ground floor and plumbing for an automatic washing machine and space for a tumble dryer.
The first floor has separate independent access directly from the rear. The entrance hall has all of the rooms leading off and a niche houses the gas fired boiler for the central heating and hot water for the upper floor. There is an area within the hallway which is currently sealed off where the staircase from the ground floor would connect. There are three bedrooms, with the master bedroom having its own en suite shower room. The family bathroom is a large room with 'Jack and Jill' access directly from bedroom 2 as well as the main hallway. There is a large corner bath, a wc and a hand basin.
There is a real wow factor when you enter the main living room, this spacious, bright and airy 26ft x 13ft room has glazing to the length of one wall that takes full advantage of the panoramic views over the village and surrounding countryside, down the valley taking in the golden sand beach, Baggy and Hartland Points, the Atlantic Ocean and across to Lundy Island in the distance. This is a great place to view the spectacular sunsets throughout the year. The kitchen area, located at one end of the room, comprises a range of fitted units and a breakfast bar and includes an integrated gas oven with an electric hob over, a dishwasher and fridge/freezer. The open plan nature of the room makes it a great sociable space, especially for those who are visiting on holiday.
Outside, at road level, there is a brick paved car parking area with space for 2/3 cars. There is a colourful and well stocked flower bed behind. A brick paved driveway leads down to the large double garage which has a pyramid shaped roof and a roller door, light and power. The driveway provides further parking for several vehicles. Adjacent to the drive is a carefully positioned summer house which enjoys the coastal views and is a great vantage point from which to enjoy the garden and views whatever the weather. Immediately below the garage is a large workshop which has light, power, a water supply and small wood burner. Next to the workshop is a greenhouse and a productive vegetable area. The main area of the garden is a two tier lawn which enjoys plenty of the day's sunlight and the views down the valley towards the sea.
A path and steps lead down from the parking area to the main building. Immediately adjacent to the house on the left hand side is a patio area which can be accessed directly from the ground floor kitchen. There are colourful and well stocked flowerbeds and a mature hedge border. A gate leads from here down the privately owned pathway which provides the shortcut down to beach road and the additional car parking space. The pathway continues from the patio around the house passing further flower beds with Hydrangeas and around to the right hand side. There is a further large and sheltered patio area with a pergola and raised flower beds. This area is ideal for barbeques etc.
In front of the house, and beneath the bridge access to the first floor from the garden, there is a garden store room with light and power and a 'gardeners wc'.
Upover is a superb and spacious residence with particularly versatile accommodation that could suit a variety of uses. We fully advise an early internal inspection to appreciate the size and quality of the accommodation and facilities on offer.
Ground Floor
Entrance Lobby 10' x 5'10" (3.05m x 1.78m).
Dining/Sitting Room 22'9" x 9' (6.93m x 2.74m).
Kitchen 19'2" x 8'9" (5.84m x 2.67m).
Lounge 16'5" x 11'4" (5m x 3.45m).
Inner Hall 22'6" x 2'10" (6.86m x 0.86m).
Bedroom 1 16'5" x 10'1" (5m x 3.07m).
En Suite Shower Room 9'8" x 4'1" (2.95m x 1.24m).
Bedroom 2 10'10" x 9'2" (3.3m x 2.8m).
Bedroom 3 11'4" x 6'3" (3.45m x 1.9m).
Bedroom 4/Study 11'4" x 8'4" (3.45m x 2.54m).
Family Bathroom 8'5" x 6'1" (2.57m x 1.85m).
Utility Room 11'4" x 4'10" (3.45m x 1.47m).
First Floor
Entrance Hall 26'3" x 3' (8m x 0.91m).
Living Room/Kitchen 26'5" x 13' (8.05m x 3.96m).
Bedroom 1 14' x 11'1" (4.27m x 3.38m).
En Suite Shower Room 8'6" x 5'9" (2.6m x 1.75m).
Bedroom 2 11'4" x 10'9" (3.45m x 3.28m).
Bedroom 3 8'1" x 6'1" (2.46m x 1.85m).
Bathroom 12'7" x 8'2" (3.84m x 2.5m).
Outside
Double Garage 19'8" x 19'3" (6m x 5.87m).
Workshop/Store 19'10" x 9'6" (6.05m x 2.9m).
Applicants are advised to proceed from our offices in a westerly direction heading out of town on the main A361 sign posted Barnstaple. At Mullacott Cross roundabout take the right hand exit sign posted Woolacombe & Mortehoe and continue along this road for approximately two and a half miles into Woolacombe. Proceed down the hill towards the village passing the petrol station and continue on around the sweeping 'S' bend. Approximately 300 metres after the 'S' bend turn right into Western Rise and follow the narrow road around the sharp right hand bend and up the hill. Continue along the road where Upover will be found on the left hand side at the brow of the hill.
Council tax
First listed
Over a month agoEnergy Performance Certificate
Western Rise, Woolacombe
Placebuzz mortgage repayment calculator
Monthly repayment
The Est. Mortgage is for a 25 years repayment mortgage based on a 10% deposit and a 5.5% annual interest. It is only intended as a guide. Make sure you obtain accurate figures from your lender before committing to any mortgage. Your home may be repossessed if you do not keep up repayments on a mortgage.
Western Rise, Woolacombe - Streetview
DISCLAIMER: Property descriptions and related information displayed on this page are marketing materials provided by Fine & Country - Ilfracombe. Placebuzz does not warrant or accept any responsibility for the accuracy or completeness of the property descriptions or related information provided here and they do not constitute property particulars. Please contact Fine & Country - Ilfracombe for full details and further information.





