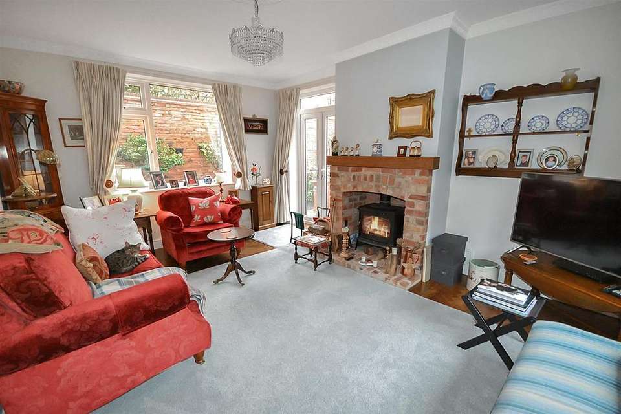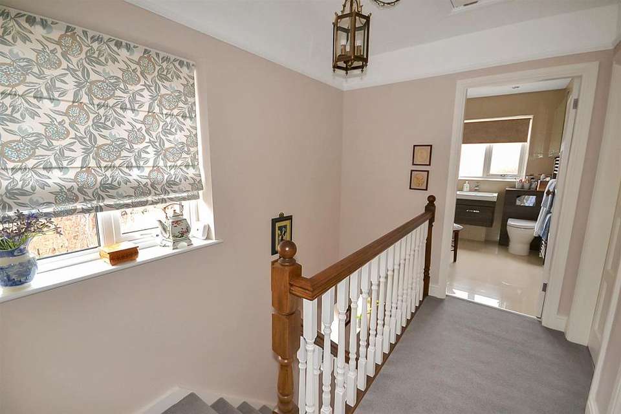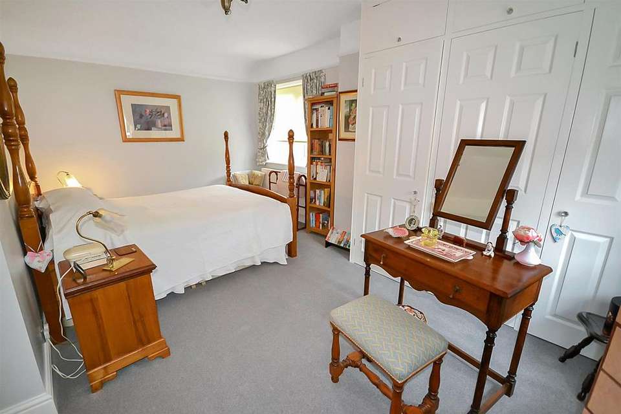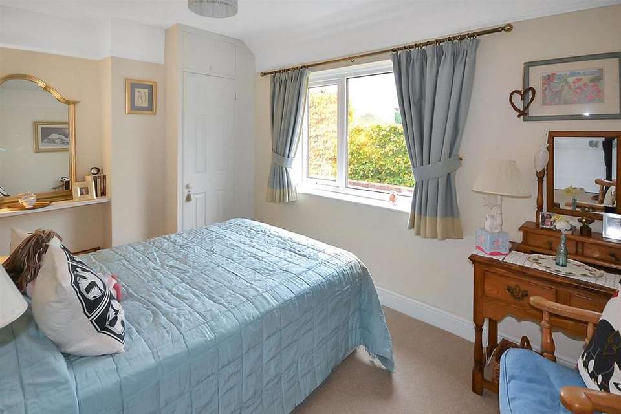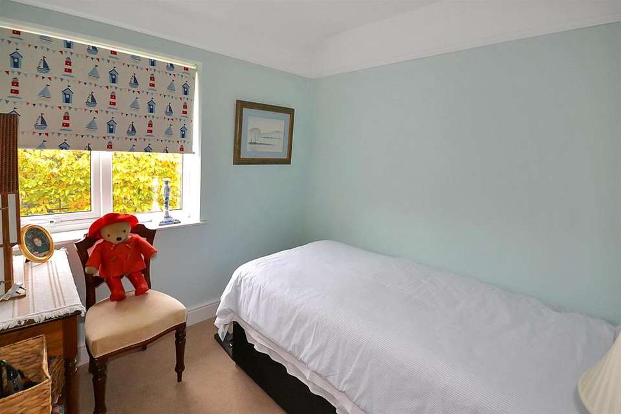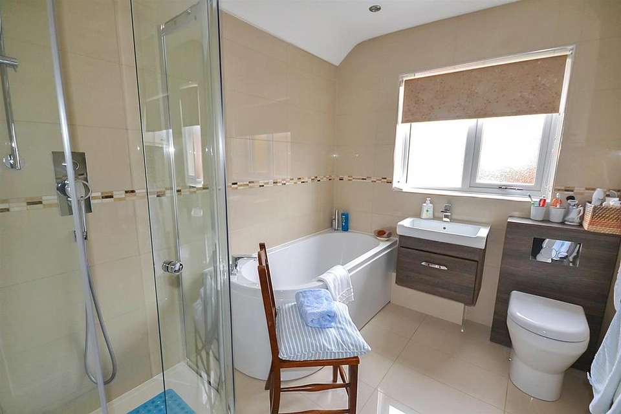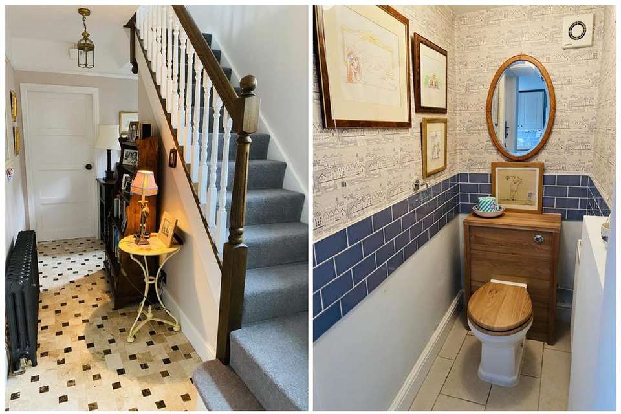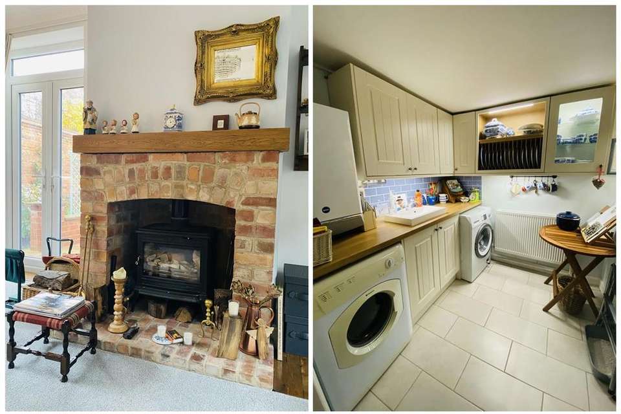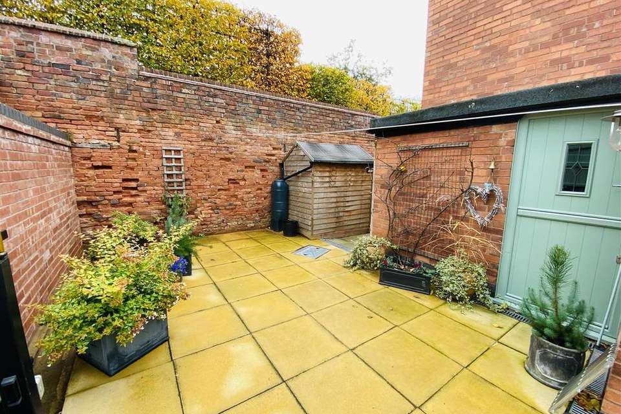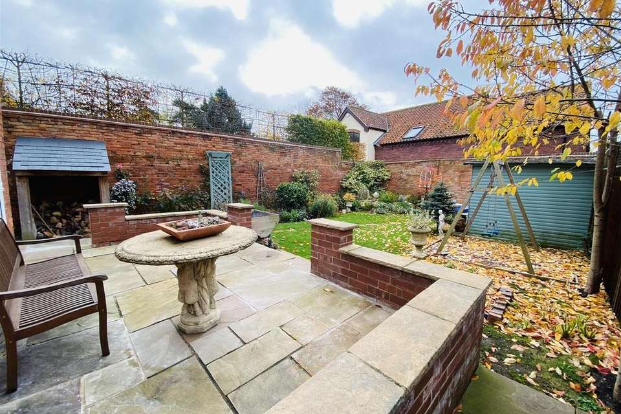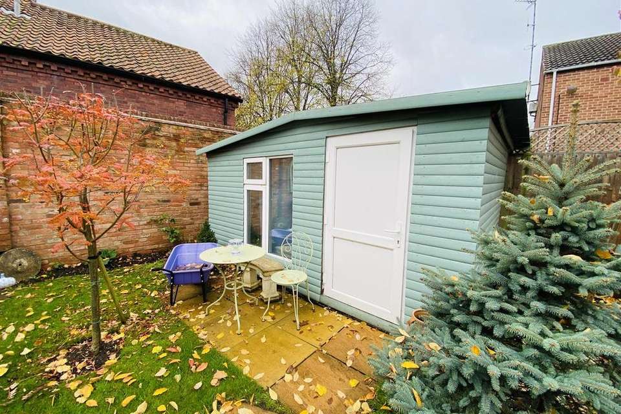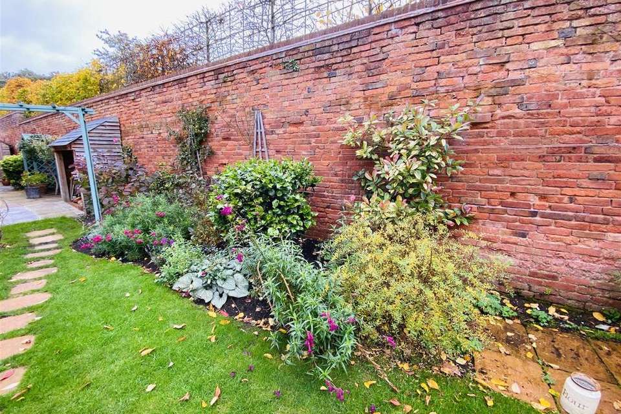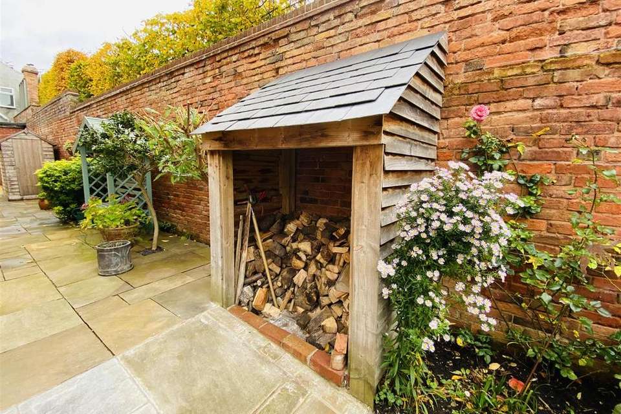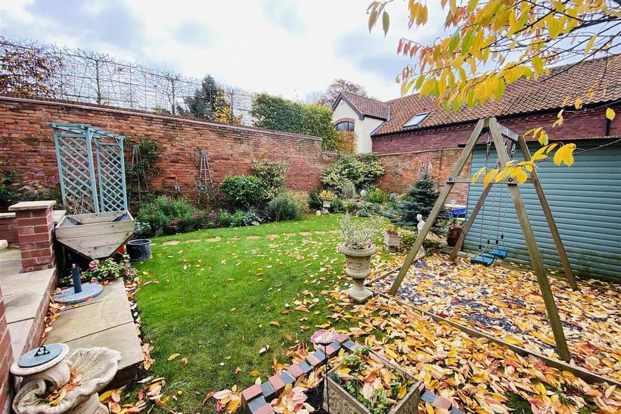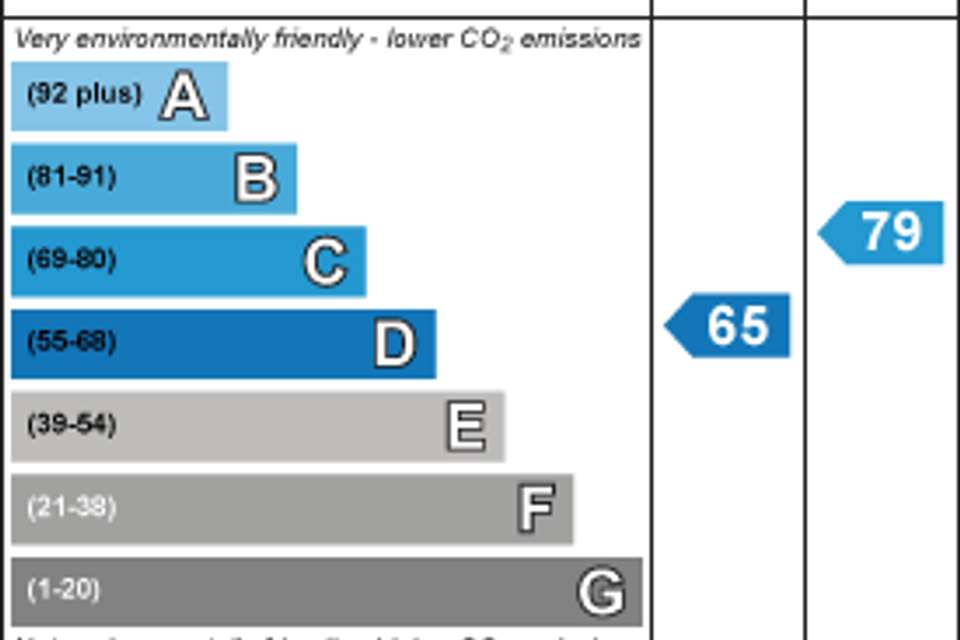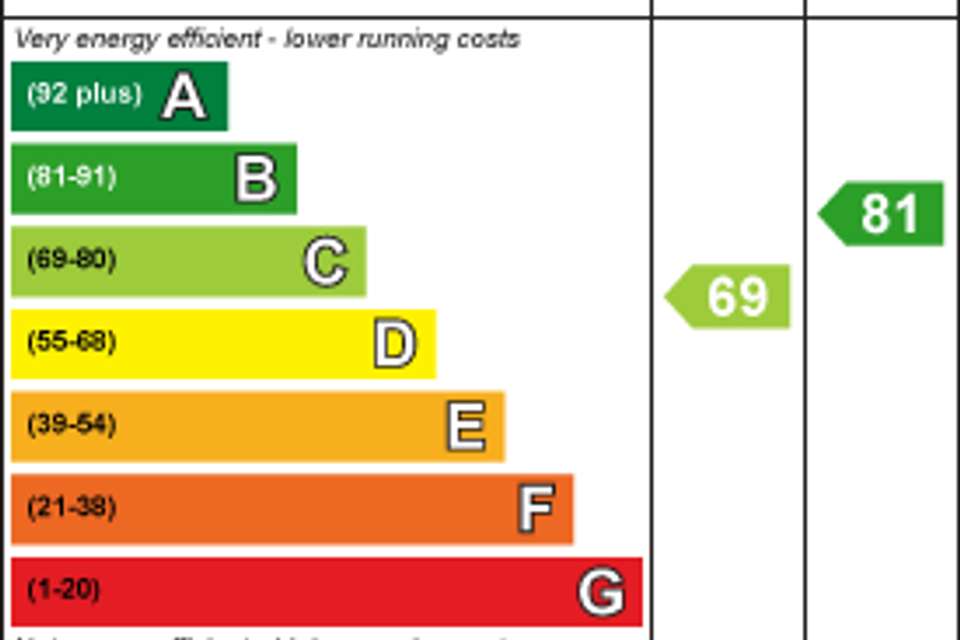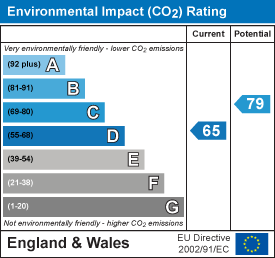3 bedroom detached house for sale
Burgage Lane, Southwelldetached house
bedrooms
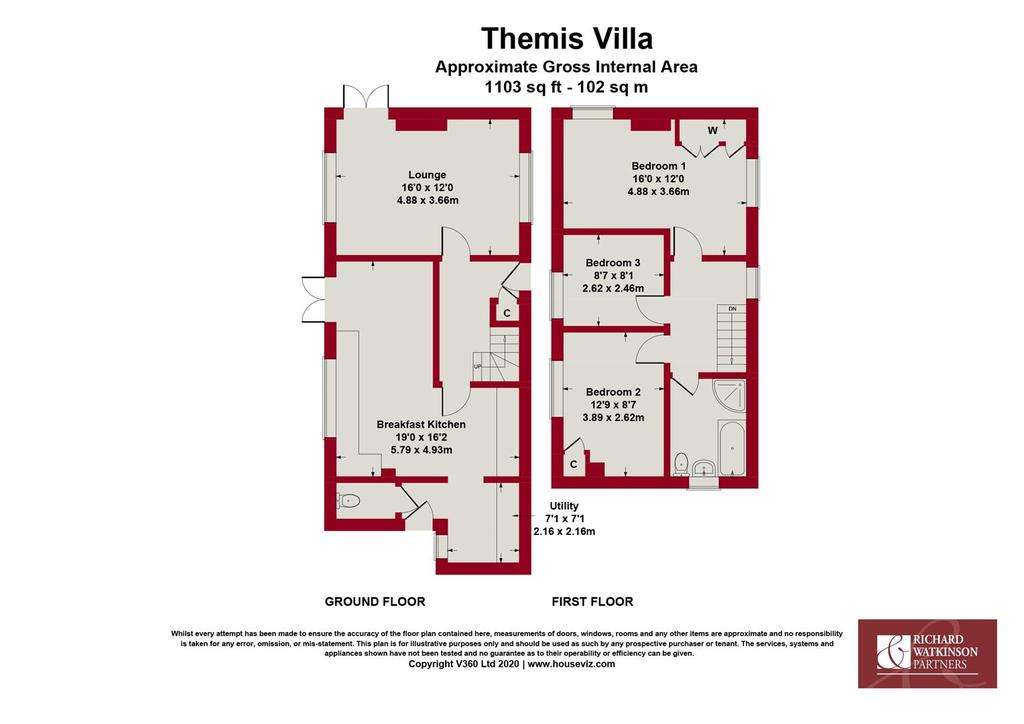
Property photos

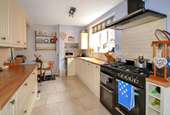
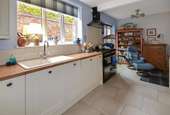
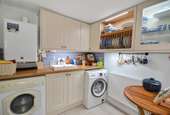
+16
Property description
* A BEAUTIFULLY APPOINTED DETACHED HOME * REFURBISHED OVER RECENT YEARS * HIGHLY CONVENIENT LOCATION * FULLY ENCLOSED PLOT * PAVED PARKING AREA * SOUTH FACING REAR GARDEN * ATTRACTIVE ENTRANCE HALL * LOUNGE WITH LOG BURNER * DINING KITCHEN BY MAGNET * USEFUL UTILITY ROOM * GROUND FLOOR W/C * THREE BEDROOMS * CONTEMPORARY FOUR PIECE BATHROOM * MUST VIEW!
A superb opportunity to purchase this beautifully appointed detached home, refurbished over recent years to now offer immaculately presented accommodation throughout.
Occupying a highly convenient location on Burgage Lane, the property occupies an attractive, fully enclosed and landscaped plot, accessed via an electric gate and including a paved parking area to the front and a delightful rear garden which enjoys a south facing aspect.
Internally, the accommodation includes an attractive reception hall with polished marble tiled flooring, a lovely dual aspect lounge housing a feature fireplace with log burner and having French doors onto the rear garden. The dining kitchen is fitted with an attractive range of units by Magnet, there is a useful utility room and ground floor W/C then arranged off the 1st floor landing are 3 bedrooms and contemporary style 4 piece bathroom.
Viewing is highly recommended to appreciate the style and specification of this conveniently located home.
Accommodation - A composite entrance door leads into the entrance hall,
Entrance Hall - With lovely polished marble tiled flooring, a cast-iron column radiator, thermostat, 2 UPVC double glazed obscured windows, a spindled staircase rising to the first floor with useful understands storage cupboard.
Dining Kitchen - A good sized breakfast kitchen fitted with a range of cream fronted base and wall units by Magnet, with contrasting butchers block effect worktops and tiled splashbacks. There is an inset Villeroy and Boch sink with swan neck mixer tap, an integrated dishwasher and space for further appliances including recess for a range style cooker with fixed chimney style extractor hood above. There is space for an American style fridge freezer, tiled flooring throughout, a central heating radiator, a UPVC double glazed window and French doors to the side elevation and a doorway into the utility room.
Utility Room - Recently fitted with a modern range of cream fronted base and wall units with linear edge oak effect worktops and tiled splashbacks. There is under lighting, an inset sink with mixer tap, integrated plate rack and a glass fronted display cabinet. Space for appliances including plumbing for a washing machine, tiled flooring throughout, a central heating radiator, a UPVC double glazed window to the side elevation, a composite stable door to the front elevation and a wall mounted Baxi central heating boiler.
Ground Cloakroom - Recently re-fitted with a modern concealed cistern WC plus an extractor fan, tiled flooring and central heating radiator.
Lounge - A lovely reception room located at the rear of the property with exposed parquet flooring, two feature cast-iron column radiators, UPVC double glazed windows to both of the side elevations and French doors onto the rear garden. The focal point of the room is an exposed brick chimney breast housing a floor standing cast-iron wood burner.
First Floor Landing - Having a UPVC double glazed obscured window to the side elevation, picture rail, access hatch to the roof space and doors to rooms.
Bedroom One - A spacious dual aspect double bedroom with two central heating radiators, UPVC double glazed windows to the side and rear elevations, a picture rail and a built-in triple wardrobe.
Bedroom Two - A good size double bedroom with anthracite column radiator, a UPVC double glazed window to the side elevation and a useful built-in storage cupboard with hanging rail and shelving.
Bedroom Three - With a central heating radiator, picture rail and a UPVC double glazed window to the side elevation.
Bathroom - Superbly fitted with a stylish four piece suite including a quadrant shower enclosure with glazed sliding door and rainfall shower. There is a panel sided bath with mixer tap, a floating vanity wash basin with mixer tap and storage drawer below and a concealed cistern WC with chrome flush plate. Tiled flooring and walls, downlights and extractor fan to the ceiling, a towel radiator and a UPVC double glazed obscured window to the front elevation.
Parking - The property benefits from vehicular access from Burgage Lane to an electronically operated gate with an integrated video intercom system and recently paved driveway,
Gardens - The property occupies a delightful and fully enclosed garden with pathways from each side of the property to the landscaped and south facing rear garden with a paved patio terrace off the lounge, shaped lawn areas and well-stocked beds and borders.
Council Tax Band - The property is registered as council tax band C.
Viewing Info - Viewing Information - Strictly by appointment with the selling agents. For out of office hours please call Amy Tillson, Director at Richard Watkinson and Partners on[use Contact Agent Button]
Southwell - Southwell is a historic Minster town, benefitting from a wide range of facilities including boutique clothing stores, doctors surgery, pubs and restaurants and a number of excellent independent shops. The Minster itself is a great draw for tourists, and the town is conveniently situated for travel, the nearby town of Newark being approximately 9 miles by road and itself having a wide range of amenities including a mainline train station. In addition, Southwell is served by excellent schooling including the Ofsted rated 'excellent' Minster School.
A superb opportunity to purchase this beautifully appointed detached home, refurbished over recent years to now offer immaculately presented accommodation throughout.
Occupying a highly convenient location on Burgage Lane, the property occupies an attractive, fully enclosed and landscaped plot, accessed via an electric gate and including a paved parking area to the front and a delightful rear garden which enjoys a south facing aspect.
Internally, the accommodation includes an attractive reception hall with polished marble tiled flooring, a lovely dual aspect lounge housing a feature fireplace with log burner and having French doors onto the rear garden. The dining kitchen is fitted with an attractive range of units by Magnet, there is a useful utility room and ground floor W/C then arranged off the 1st floor landing are 3 bedrooms and contemporary style 4 piece bathroom.
Viewing is highly recommended to appreciate the style and specification of this conveniently located home.
Accommodation - A composite entrance door leads into the entrance hall,
Entrance Hall - With lovely polished marble tiled flooring, a cast-iron column radiator, thermostat, 2 UPVC double glazed obscured windows, a spindled staircase rising to the first floor with useful understands storage cupboard.
Dining Kitchen - A good sized breakfast kitchen fitted with a range of cream fronted base and wall units by Magnet, with contrasting butchers block effect worktops and tiled splashbacks. There is an inset Villeroy and Boch sink with swan neck mixer tap, an integrated dishwasher and space for further appliances including recess for a range style cooker with fixed chimney style extractor hood above. There is space for an American style fridge freezer, tiled flooring throughout, a central heating radiator, a UPVC double glazed window and French doors to the side elevation and a doorway into the utility room.
Utility Room - Recently fitted with a modern range of cream fronted base and wall units with linear edge oak effect worktops and tiled splashbacks. There is under lighting, an inset sink with mixer tap, integrated plate rack and a glass fronted display cabinet. Space for appliances including plumbing for a washing machine, tiled flooring throughout, a central heating radiator, a UPVC double glazed window to the side elevation, a composite stable door to the front elevation and a wall mounted Baxi central heating boiler.
Ground Cloakroom - Recently re-fitted with a modern concealed cistern WC plus an extractor fan, tiled flooring and central heating radiator.
Lounge - A lovely reception room located at the rear of the property with exposed parquet flooring, two feature cast-iron column radiators, UPVC double glazed windows to both of the side elevations and French doors onto the rear garden. The focal point of the room is an exposed brick chimney breast housing a floor standing cast-iron wood burner.
First Floor Landing - Having a UPVC double glazed obscured window to the side elevation, picture rail, access hatch to the roof space and doors to rooms.
Bedroom One - A spacious dual aspect double bedroom with two central heating radiators, UPVC double glazed windows to the side and rear elevations, a picture rail and a built-in triple wardrobe.
Bedroom Two - A good size double bedroom with anthracite column radiator, a UPVC double glazed window to the side elevation and a useful built-in storage cupboard with hanging rail and shelving.
Bedroom Three - With a central heating radiator, picture rail and a UPVC double glazed window to the side elevation.
Bathroom - Superbly fitted with a stylish four piece suite including a quadrant shower enclosure with glazed sliding door and rainfall shower. There is a panel sided bath with mixer tap, a floating vanity wash basin with mixer tap and storage drawer below and a concealed cistern WC with chrome flush plate. Tiled flooring and walls, downlights and extractor fan to the ceiling, a towel radiator and a UPVC double glazed obscured window to the front elevation.
Parking - The property benefits from vehicular access from Burgage Lane to an electronically operated gate with an integrated video intercom system and recently paved driveway,
Gardens - The property occupies a delightful and fully enclosed garden with pathways from each side of the property to the landscaped and south facing rear garden with a paved patio terrace off the lounge, shaped lawn areas and well-stocked beds and borders.
Council Tax Band - The property is registered as council tax band C.
Viewing Info - Viewing Information - Strictly by appointment with the selling agents. For out of office hours please call Amy Tillson, Director at Richard Watkinson and Partners on[use Contact Agent Button]
Southwell - Southwell is a historic Minster town, benefitting from a wide range of facilities including boutique clothing stores, doctors surgery, pubs and restaurants and a number of excellent independent shops. The Minster itself is a great draw for tourists, and the town is conveniently situated for travel, the nearby town of Newark being approximately 9 miles by road and itself having a wide range of amenities including a mainline train station. In addition, Southwell is served by excellent schooling including the Ofsted rated 'excellent' Minster School.
Council tax
First listed
Over a month agoEnergy Performance Certificate
Burgage Lane, Southwell
Placebuzz mortgage repayment calculator
Monthly repayment
The Est. Mortgage is for a 25 years repayment mortgage based on a 10% deposit and a 5.5% annual interest. It is only intended as a guide. Make sure you obtain accurate figures from your lender before committing to any mortgage. Your home may be repossessed if you do not keep up repayments on a mortgage.
Burgage Lane, Southwell - Streetview
DISCLAIMER: Property descriptions and related information displayed on this page are marketing materials provided by Richard Watkinson & Partners - Southwell. Placebuzz does not warrant or accept any responsibility for the accuracy or completeness of the property descriptions or related information provided here and they do not constitute property particulars. Please contact Richard Watkinson & Partners - Southwell for full details and further information.





