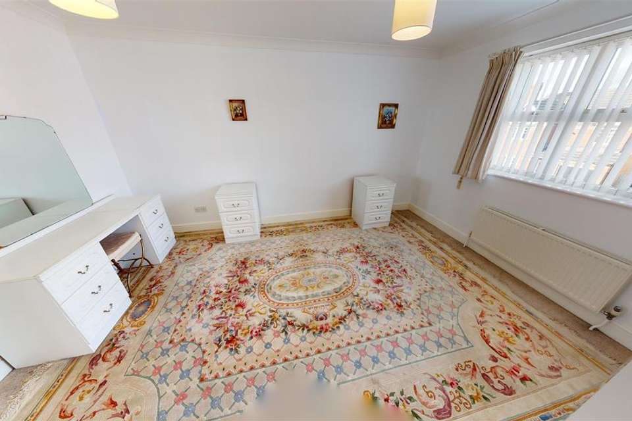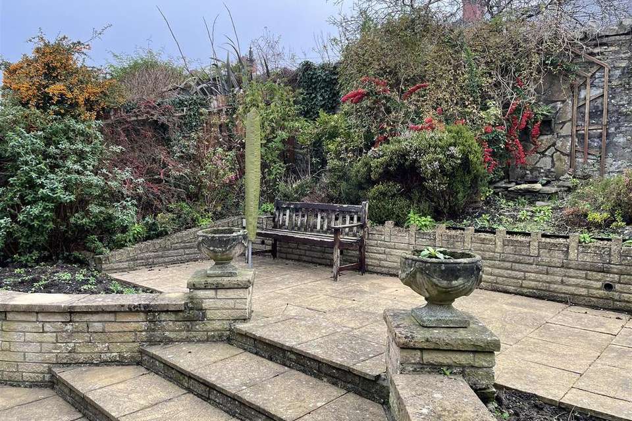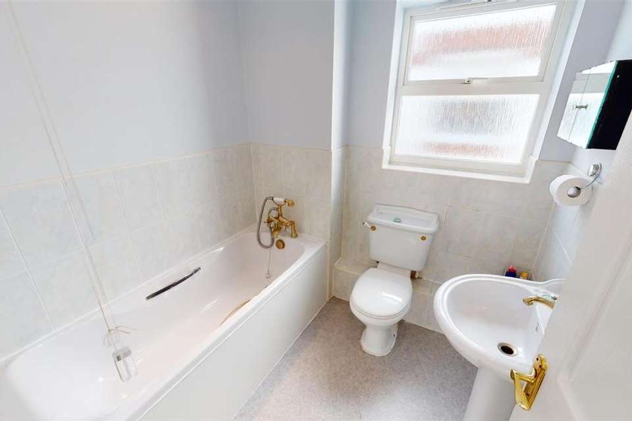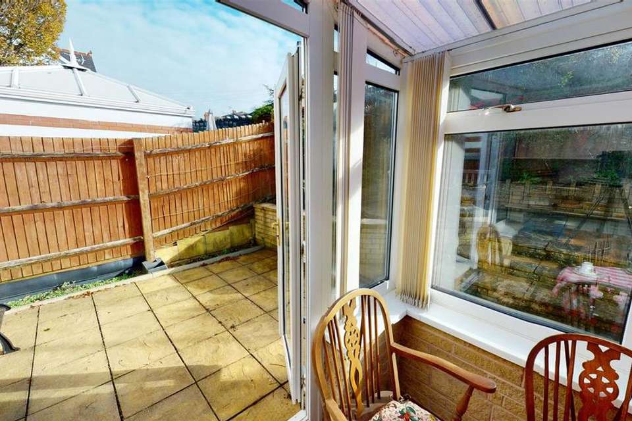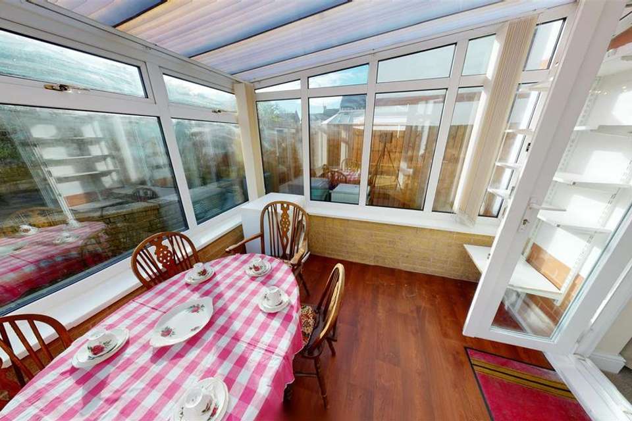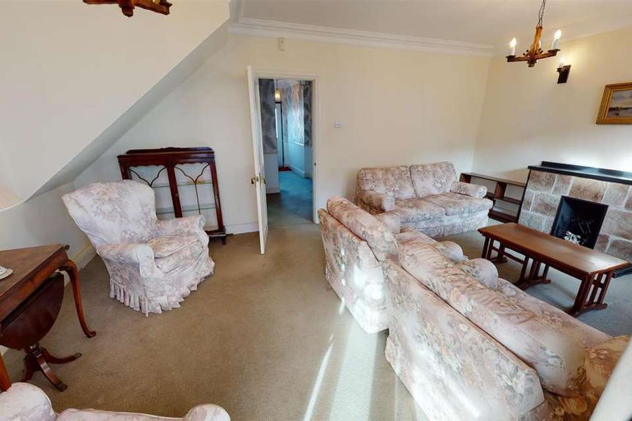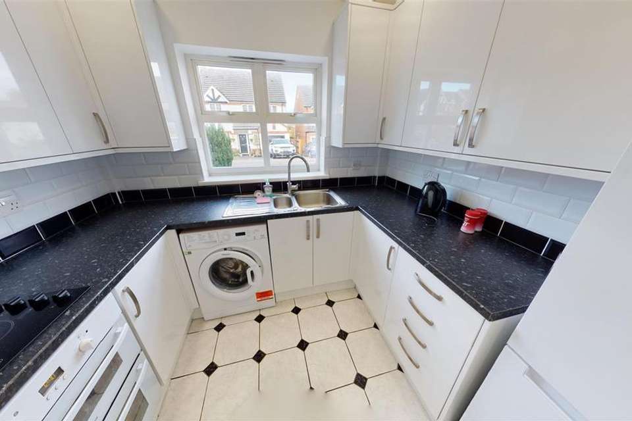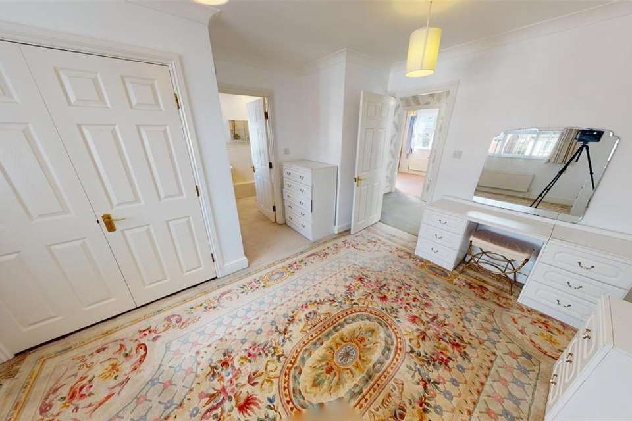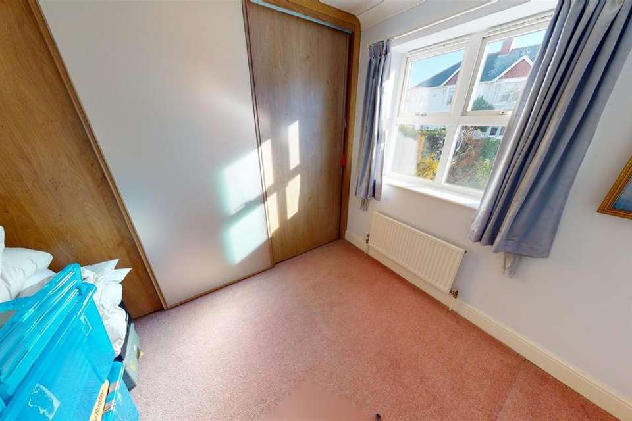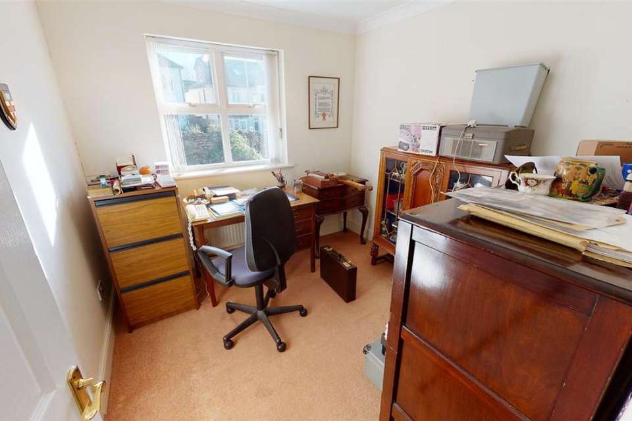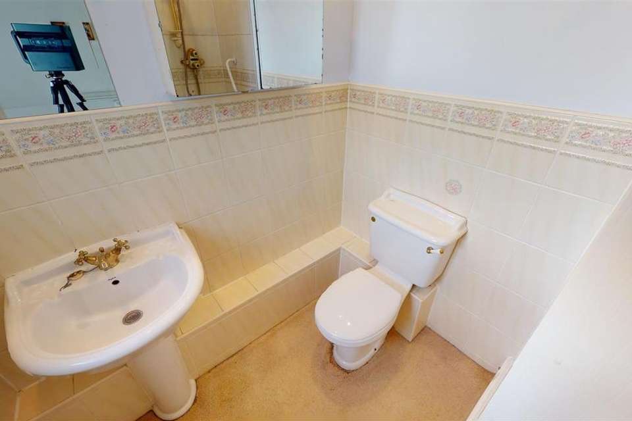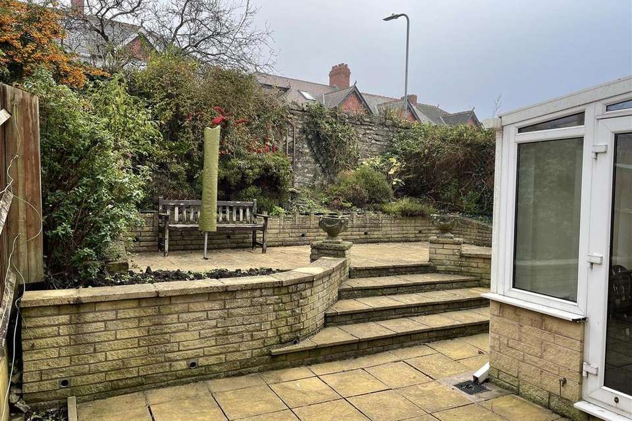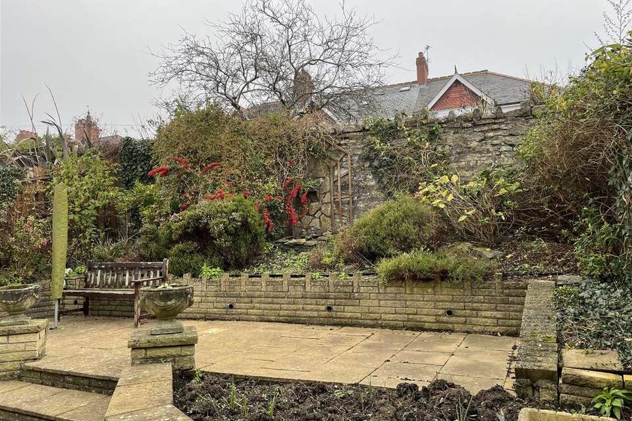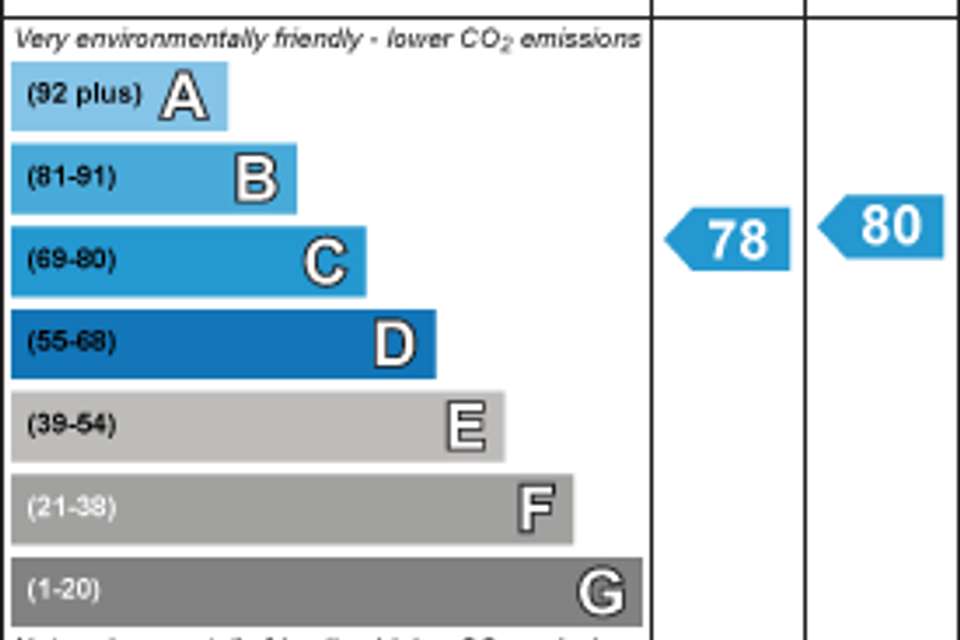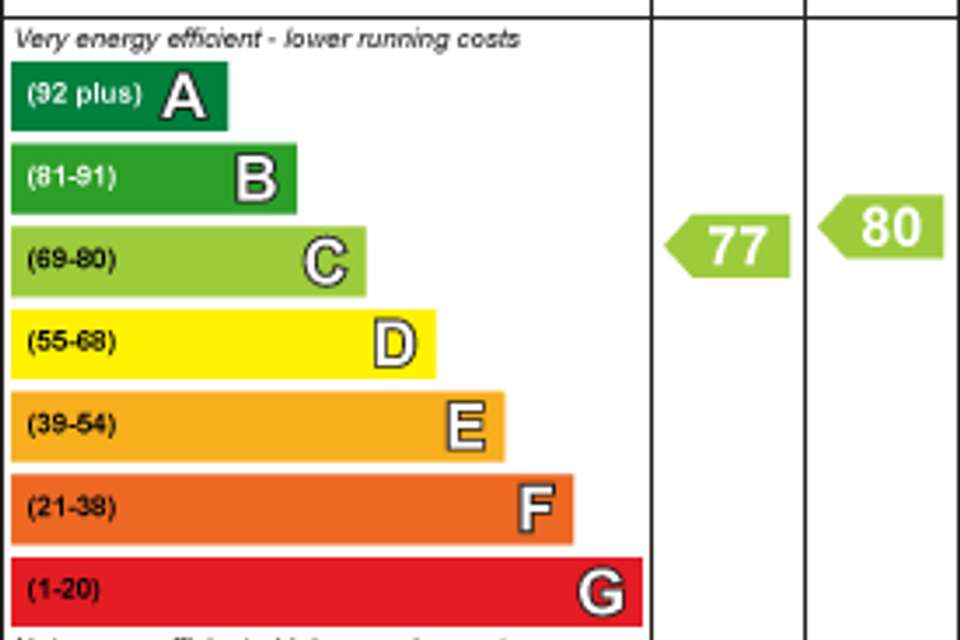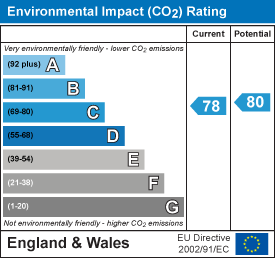3 bedroom detached house for sale
The Grange, Baroness Place, Penarthdetached house
bedrooms
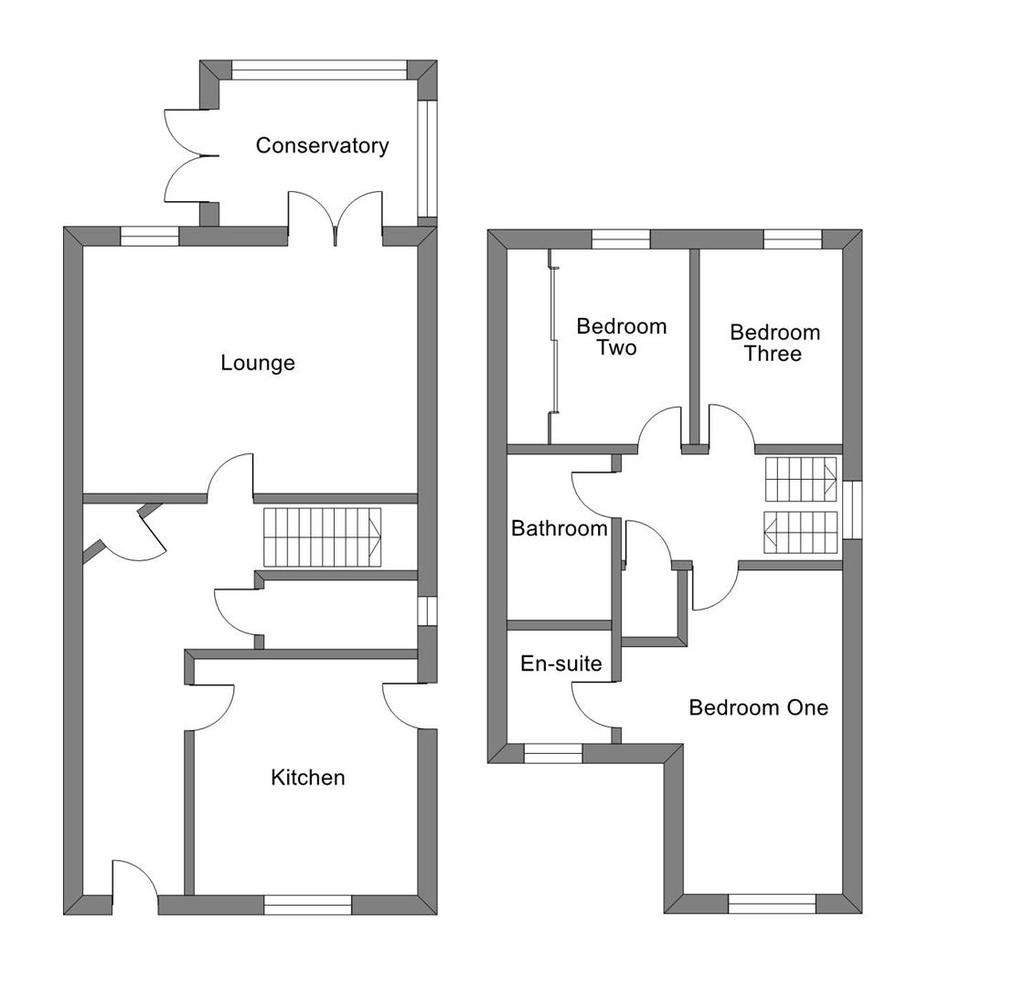
Property photos

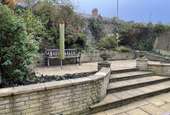
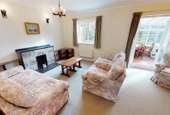
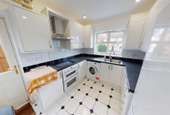
+15
Property description
VIRTUAL TOUR: Situated on a small modern development off Baroness Place is this three double bedroom detached. Within easy walking distance of Victoria Primary and Stanwell Secondary Schools. The town centre with its amenities and train station is also close at hand.
Accommodation briefly comprises, hallway, fitted kitchen, cloakroom, lounge/dining room with doors to the conservatory, three double bedrooms and family bathroom.
Enclosed tiered rear garden, paved with flower borders. Single Garage and Driveway.
We have been informed by the vendor that the Solar Panels currently generate an income of around £1000p/a
VIEWING HIGHLY RECOMMENDED. NO CHAIN
Lounge - 5.78 x 3.66 (18'11" x 12'0") - A good sized lounge with access out to the conservatory. There is carpet laid throughout. With a double glazed window to the rear of the property. There are numerous plug sockets, two radiators, a feature hearth, two wall lights and two ceiling lights. A television aerial and telephone point.
Kitchen - 3.15m x 2.55m (10'4" x 8'4" ) - Recently refurbished kitchen. White gloss wall and base units. with tiles laid throughout. There is a double glazed window to the front of the property and a door to access the side of the property.
Conservatory - 3.31m x 2.90m (10'10" x 9'6") - Laminate flooring, plug sockets, vertical fitted blinds, lights
Looking into private garden.
Wc - 1.61m x 0.97m (5'3" x 3'2") - Vinyl flooring, window to the side, toilet, sink, mirror, radiator, ceiling light.
Landing - Loft access with pull down ladder, Airing cupboard with water heater.
Bedroom One - 4.30m 3.73m (14'1" 12'2") - Large double bedroom, window to the front, Fitted blinds, large built in wardrobe, ceiling and wall lights, plug sockets, telephone points
Ensuite - 1.78 x 1.96 (5'10" x 6'5") - 3 Piece shower cubicle, pedestal sink, toilet, window to the front, radiator, tiled splash backs. spot light.
Bedroom Two - 3.13m x 2.49m (10'3" x 8'2") - Carpet, Window to the rear, fitted wardrobes, radiator, ceiling light. plug sockets.
Bedroom Three - 2.75m x 2.65m (9'0" x 8'8") - Carpet, radiator, window to the rear, plug sockets, fitted blinds.
Bathroom - 2.00m x 1.97m (6'6" x 6'5" ) - Vinyl flooring, Bath, Pedestal sink, toilet, window to the side, ceiling light, Extractor, mixer shower tap, midway tiled splash back.
Garden - Lovely private garden, patio, side access, shed for storage, patio terrace level with mature shrubs, water feature, outside tap,
Garage - Single garage, Housing Conventional Boiler, electrics and lighting.
Accommodation briefly comprises, hallway, fitted kitchen, cloakroom, lounge/dining room with doors to the conservatory, three double bedrooms and family bathroom.
Enclosed tiered rear garden, paved with flower borders. Single Garage and Driveway.
We have been informed by the vendor that the Solar Panels currently generate an income of around £1000p/a
VIEWING HIGHLY RECOMMENDED. NO CHAIN
Lounge - 5.78 x 3.66 (18'11" x 12'0") - A good sized lounge with access out to the conservatory. There is carpet laid throughout. With a double glazed window to the rear of the property. There are numerous plug sockets, two radiators, a feature hearth, two wall lights and two ceiling lights. A television aerial and telephone point.
Kitchen - 3.15m x 2.55m (10'4" x 8'4" ) - Recently refurbished kitchen. White gloss wall and base units. with tiles laid throughout. There is a double glazed window to the front of the property and a door to access the side of the property.
Conservatory - 3.31m x 2.90m (10'10" x 9'6") - Laminate flooring, plug sockets, vertical fitted blinds, lights
Looking into private garden.
Wc - 1.61m x 0.97m (5'3" x 3'2") - Vinyl flooring, window to the side, toilet, sink, mirror, radiator, ceiling light.
Landing - Loft access with pull down ladder, Airing cupboard with water heater.
Bedroom One - 4.30m 3.73m (14'1" 12'2") - Large double bedroom, window to the front, Fitted blinds, large built in wardrobe, ceiling and wall lights, plug sockets, telephone points
Ensuite - 1.78 x 1.96 (5'10" x 6'5") - 3 Piece shower cubicle, pedestal sink, toilet, window to the front, radiator, tiled splash backs. spot light.
Bedroom Two - 3.13m x 2.49m (10'3" x 8'2") - Carpet, Window to the rear, fitted wardrobes, radiator, ceiling light. plug sockets.
Bedroom Three - 2.75m x 2.65m (9'0" x 8'8") - Carpet, radiator, window to the rear, plug sockets, fitted blinds.
Bathroom - 2.00m x 1.97m (6'6" x 6'5" ) - Vinyl flooring, Bath, Pedestal sink, toilet, window to the side, ceiling light, Extractor, mixer shower tap, midway tiled splash back.
Garden - Lovely private garden, patio, side access, shed for storage, patio terrace level with mature shrubs, water feature, outside tap,
Garage - Single garage, Housing Conventional Boiler, electrics and lighting.
Council tax
First listed
Over a month agoEnergy Performance Certificate
The Grange, Baroness Place, Penarth
Placebuzz mortgage repayment calculator
Monthly repayment
The Est. Mortgage is for a 25 years repayment mortgage based on a 10% deposit and a 5.5% annual interest. It is only intended as a guide. Make sure you obtain accurate figures from your lender before committing to any mortgage. Your home may be repossessed if you do not keep up repayments on a mortgage.
The Grange, Baroness Place, Penarth - Streetview
DISCLAIMER: Property descriptions and related information displayed on this page are marketing materials provided by ACJ Sales - Penarth. Placebuzz does not warrant or accept any responsibility for the accuracy or completeness of the property descriptions or related information provided here and they do not constitute property particulars. Please contact ACJ Sales - Penarth for full details and further information.





